$1,599,900
Available - For Sale
Listing ID: X12217600
48 Peter Stre , Wellesley, N0B 2M0, Waterloo
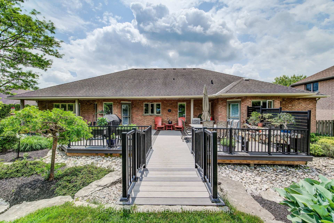
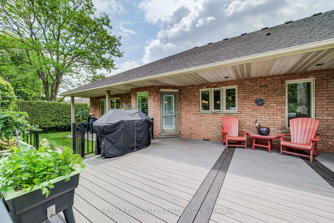
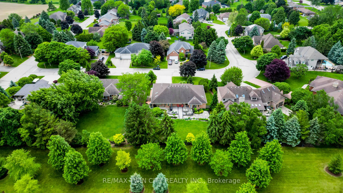
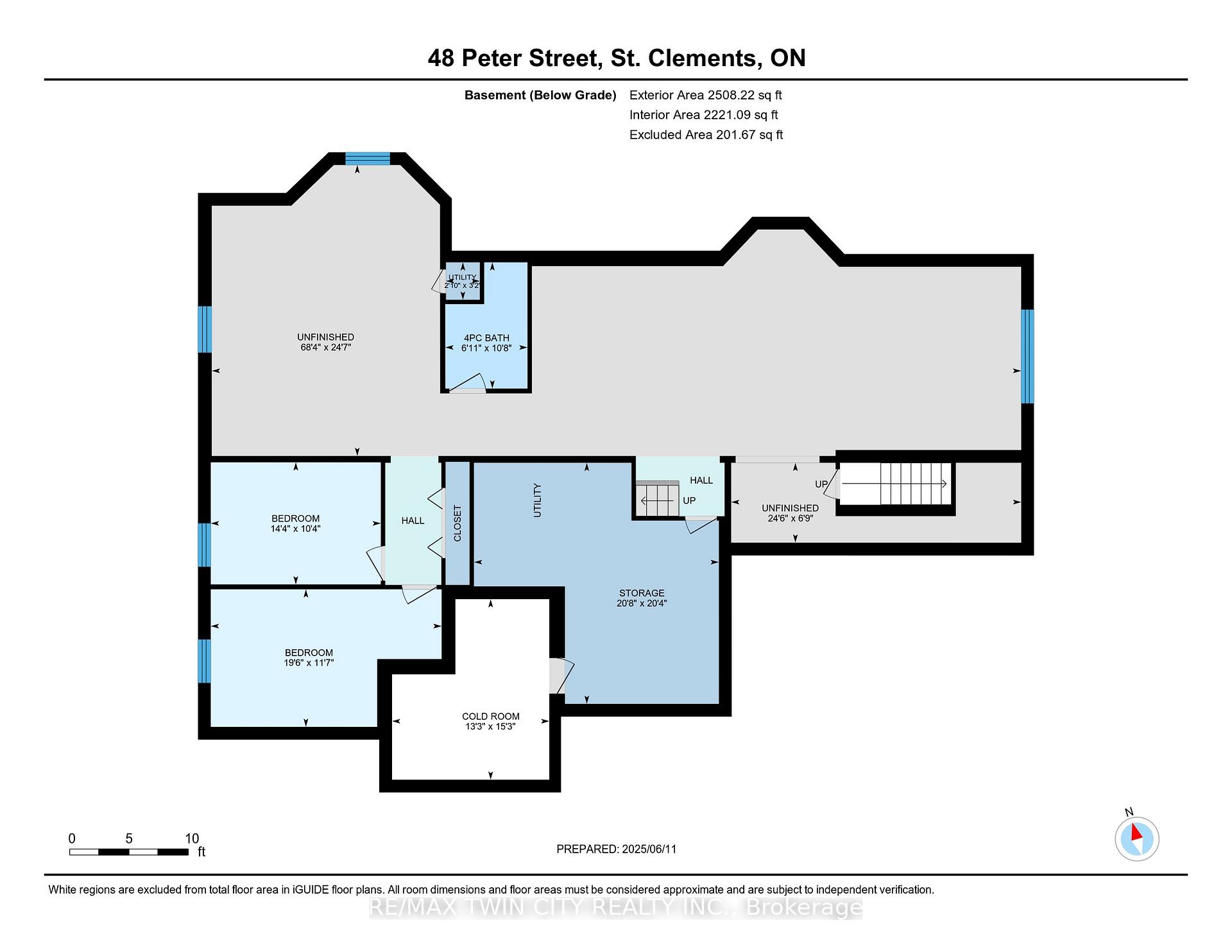
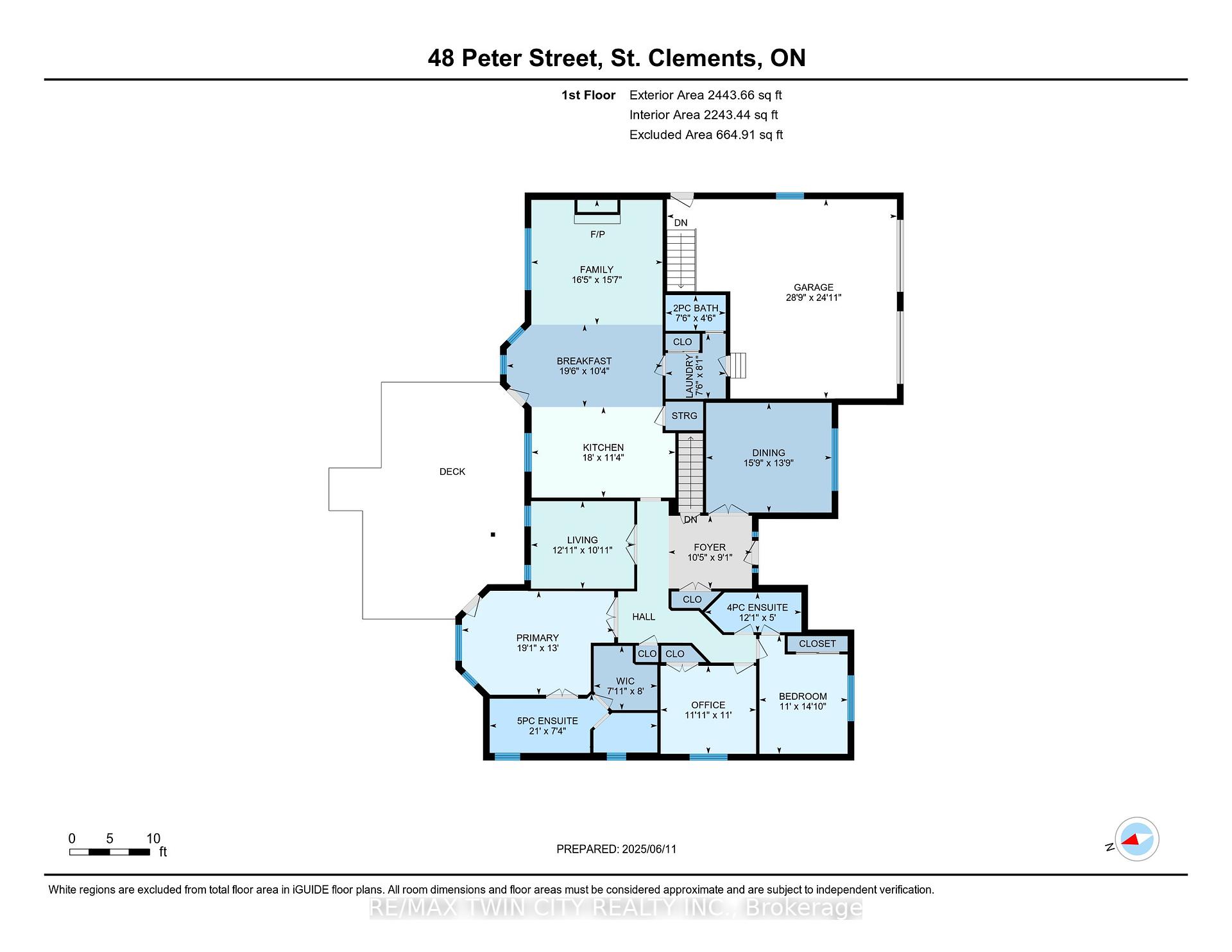
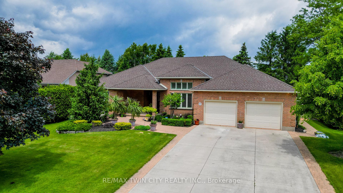
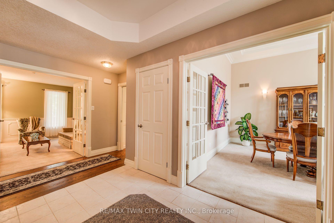
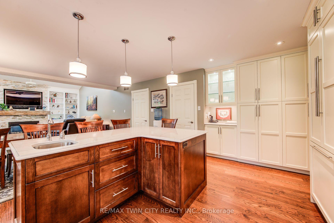
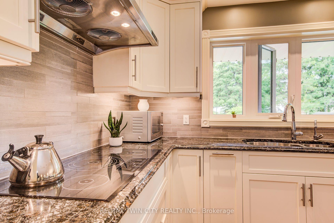
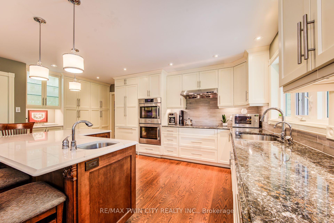
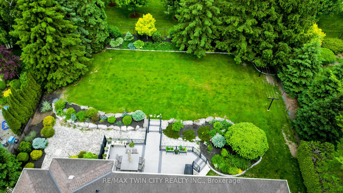
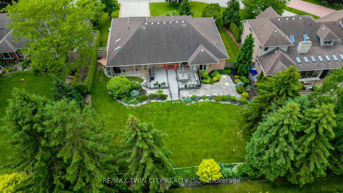
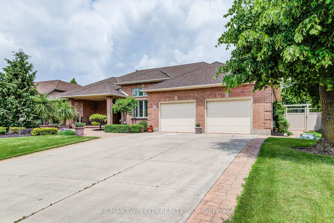
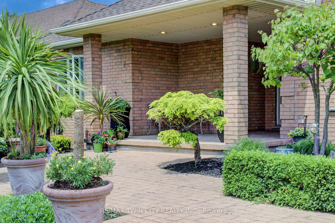
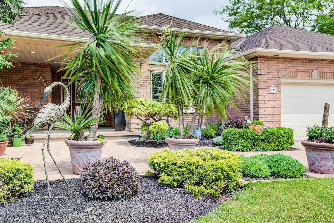
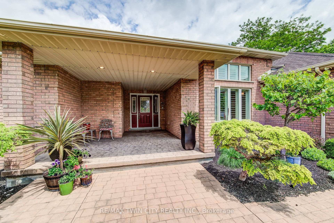
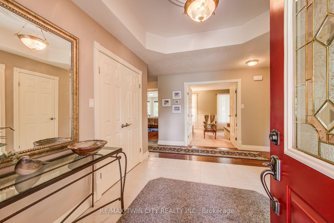
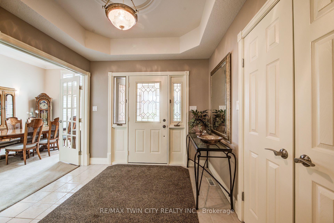
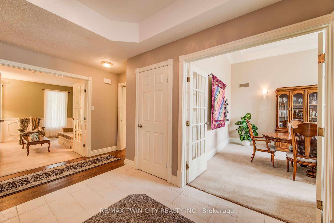
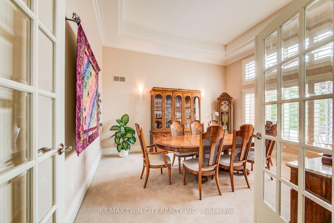
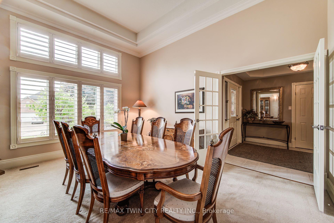
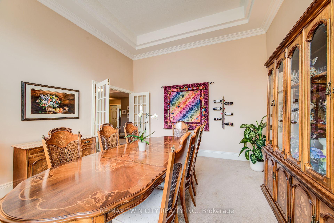
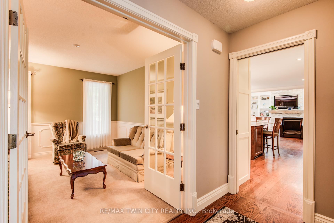
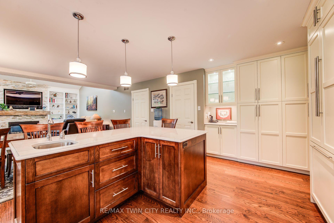
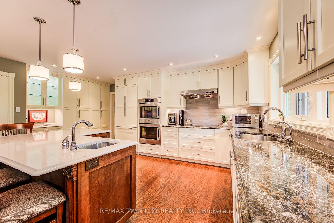
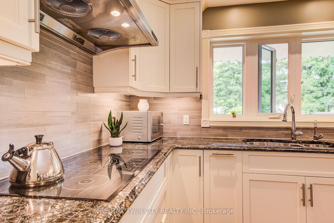
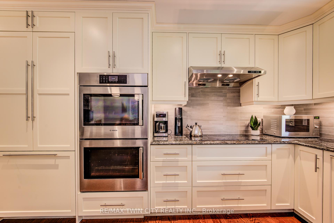
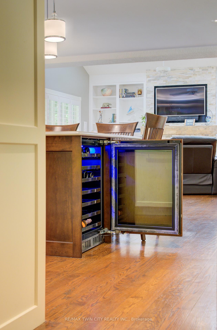
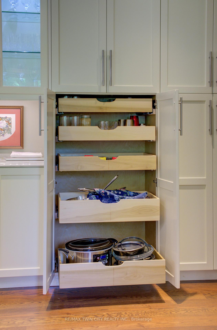
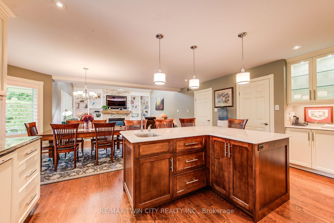
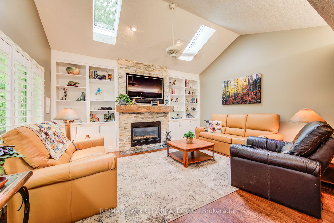
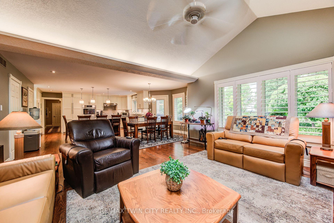
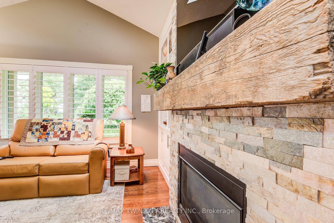
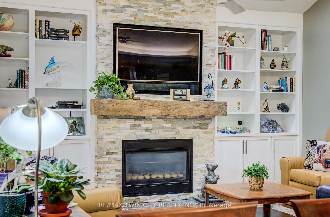
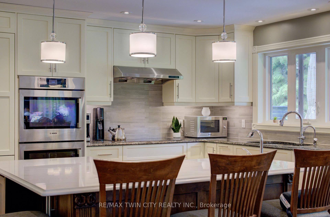
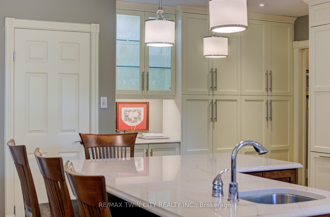
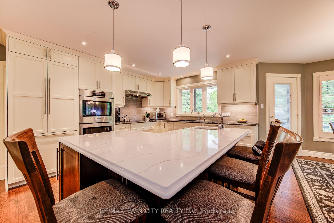
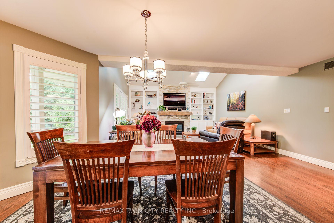
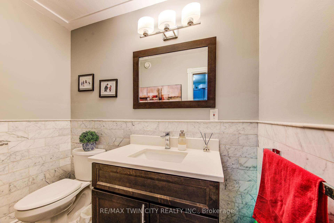
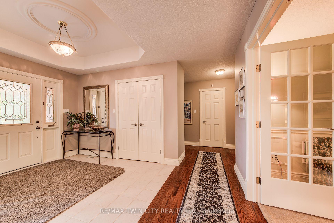

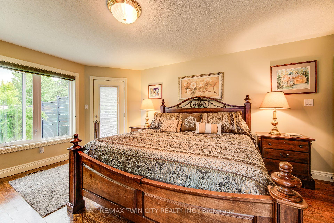
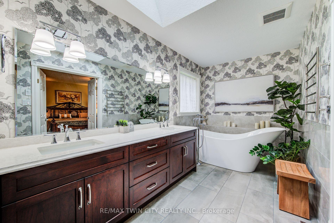
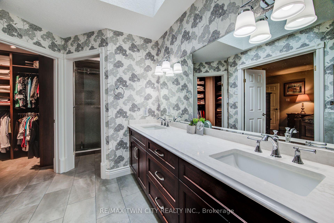
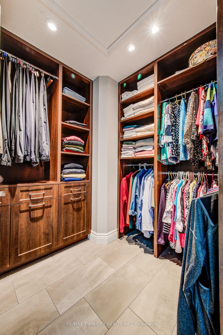
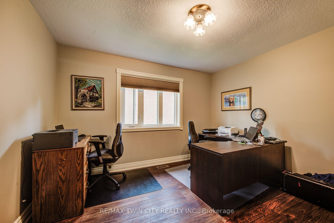
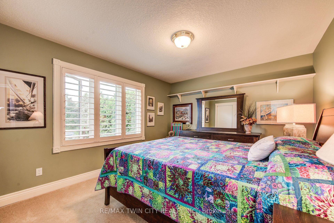
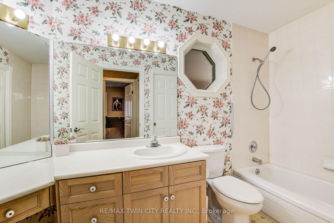
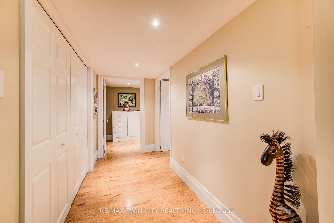
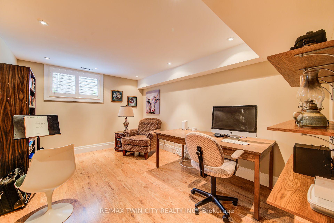
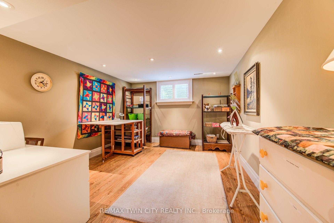
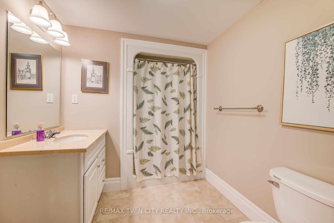
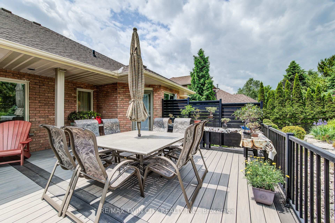
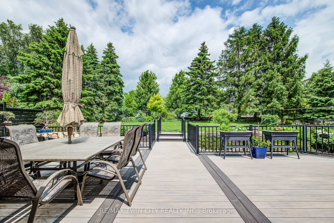






















































| ALL BRICK BUNGALOW ON 0.37 ACRE BACKING ONTO OPEN FIELD. Nestled in a most desired neighborhood in St Clements - that special home you've been waiting for - the one with space, privacy, curb appeal and elegance. Slightly shy of 5,000 sq/ft of living space this home welcomes you with sun-filled rooms, gleaming hardwood, soaring ceilings with skylights, oversized windows, high-end finished throughout with a fantastic layout! As you step in you are impressed by a Large Foyer and a Formal Dining room with coffered ceilings and oversized windows. Open concept Chef-inspired Gourmet Kitchen and the spacious Family room are the heart of this home and are designed to impress. Recently renovated Kitchen features Quartz Countertops, Ceramic Backsplash, Sleek high-end Cabinetry, Double sink, High end Stainless Steel built-in Bosch appliances including Double oven and "Thermador" Induction cook-top, a generous Island with a built-in Sink, Bar fridge and Special pull-out storage section. Family room with cathedral ceiling and skylights has a wall of built-ins and a Gas fireplace with impressive Mantel that has a 200 year history! This beam came from a door of a 200 year old house! There are 2 walkouts to a large partially covered composite deck perfect for summer BBQs in your landscaped backyard. Laundry and a 2pc powder room complete this section. On the opposite side of the main floor lies the primary suite, complete with spa like ensuite with high ceiling & skylight, deep soaker tub, double sinks, walk-in glass shower and heated floors and towel rack. Large walk-in closet has built ins even for your laundry! Two additional bedrooms and a 4 pc main bath complete the main floor. The lower level features two more bedrooms, a four-piece bathroom and a spacious Gym with insulated floors that just needs a ceiling. There is a huge unfinished room awaiting your ideas! This exceptional residence is ready for it's next owner. Don't miss the opportunity to explore this unique property! |
| Price | $1,599,900 |
| Taxes: | $7065.00 |
| Assessment Year: | 2025 |
| Occupancy: | Owner |
| Address: | 48 Peter Stre , Wellesley, N0B 2M0, Waterloo |
| Directions/Cross Streets: | Anita Drive |
| Rooms: | 13 |
| Rooms +: | 7 |
| Bedrooms: | 3 |
| Bedrooms +: | 2 |
| Family Room: | T |
| Basement: | Full, Partially Fi |
| Level/Floor | Room | Length(ft) | Width(ft) | Descriptions | |
| Room 1 | Main | Foyer | 10.4 | 9.09 | Coffered Ceiling(s) |
| Room 2 | Main | Dining Ro | 15.74 | 13.74 | California Shutters, Coffered Ceiling(s), French Doors |
| Room 3 | Main | Kitchen | 18.01 | 11.32 | B/I Appliances, Double Sink, Pantry |
| Room 4 | Main | Breakfast | 19.48 | 10.33 | Hardwood Floor, W/O To Deck |
| Room 5 | Main | Family Ro | 16.4 | 15.58 | Cathedral Ceiling(s), Skylight, Gas Fireplace |
| Room 6 | Main | Laundry | 7.51 | 8.07 | |
| Room 7 | Main | Bathroom | 7.51 | 4.49 | 2 Pc Bath, Pocket Doors |
| Room 8 | Main | Den | 12.92 | 10.92 | Broadloom, French Doors |
| Room 9 | Main | Primary B | 19.09 | 12.99 | Hardwood Floor, W/O To Sundeck |
| Room 10 | Main | Bathroom | 20.99 | 7.35 | 5 Pc Ensuite, Double Sink, Skylight |
| Room 11 | Main | Bedroom 2 | 11.91 | 10.99 | Broadloom |
| Room 12 | Main | Bedroom 3 | 10.99 | 14.83 | Broadloom, California Shutters |
| Room 13 | Main | Bathroom | 12.07 | 4.99 | 4 Pc Bath |
| Room 14 | Basement | Utility R | 20.66 | 20.34 | Laundry Sink |
| Room 15 | Basement | Cold Room | 13.25 | 15.25 | Sump Pump |
| Washroom Type | No. of Pieces | Level |
| Washroom Type 1 | 2 | Main |
| Washroom Type 2 | 5 | Main |
| Washroom Type 3 | 4 | Main |
| Washroom Type 4 | 3 | Basement |
| Washroom Type 5 | 0 |
| Total Area: | 0.00 |
| Approximatly Age: | 31-50 |
| Property Type: | Detached |
| Style: | Bungalow |
| Exterior: | Brick |
| Garage Type: | Attached |
| (Parking/)Drive: | Private Do |
| Drive Parking Spaces: | 6 |
| Park #1 | |
| Parking Type: | Private Do |
| Park #2 | |
| Parking Type: | Private Do |
| Pool: | None |
| Approximatly Age: | 31-50 |
| Approximatly Square Footage: | 2000-2500 |
| Property Features: | Fenced Yard, Park |
| CAC Included: | N |
| Water Included: | N |
| Cabel TV Included: | N |
| Common Elements Included: | N |
| Heat Included: | N |
| Parking Included: | N |
| Condo Tax Included: | N |
| Building Insurance Included: | N |
| Fireplace/Stove: | Y |
| Heat Type: | Forced Air |
| Central Air Conditioning: | Central Air |
| Central Vac: | Y |
| Laundry Level: | Syste |
| Ensuite Laundry: | F |
| Sewers: | Septic |
$
%
Years
This calculator is for demonstration purposes only. Always consult a professional
financial advisor before making personal financial decisions.
| Although the information displayed is believed to be accurate, no warranties or representations are made of any kind. |
| RE/MAX TWIN CITY REALTY INC. |
- Listing -1 of 0
|
|

Hossein Vanishoja
Broker, ABR, SRS, P.Eng
Dir:
416-300-8000
Bus:
888-884-0105
Fax:
888-884-0106
| Virtual Tour | Book Showing | Email a Friend |
Jump To:
At a Glance:
| Type: | Freehold - Detached |
| Area: | Waterloo |
| Municipality: | Wellesley |
| Neighbourhood: | Dufferin Grove |
| Style: | Bungalow |
| Lot Size: | x 165.11(Feet) |
| Approximate Age: | 31-50 |
| Tax: | $7,065 |
| Maintenance Fee: | $0 |
| Beds: | 3+2 |
| Baths: | 4 |
| Garage: | 0 |
| Fireplace: | Y |
| Air Conditioning: | |
| Pool: | None |
Locatin Map:
Payment Calculator:

Listing added to your favorite list
Looking for resale homes?

By agreeing to Terms of Use, you will have ability to search up to 303400 listings and access to richer information than found on REALTOR.ca through my website.


