$4,800
Available - For Rent
Listing ID: N12217898
391 Summeridge Driv , Vaughan, L4J 8T7, York
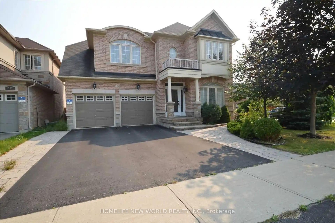
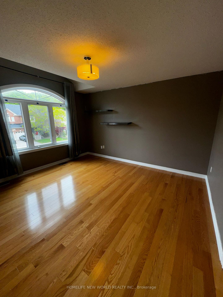
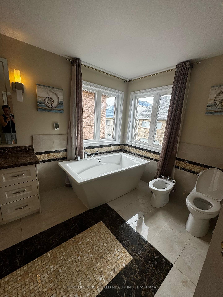
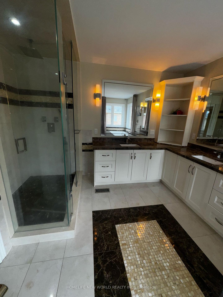
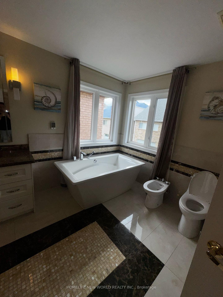
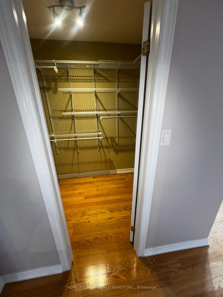
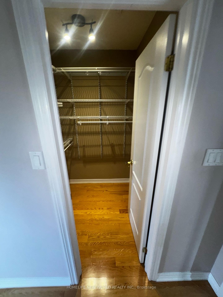
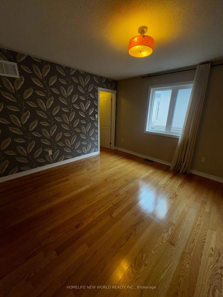
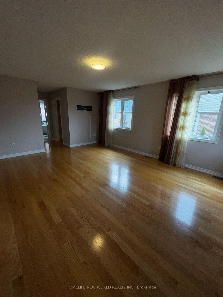
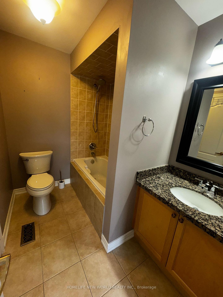
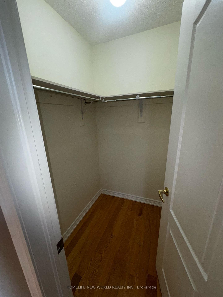
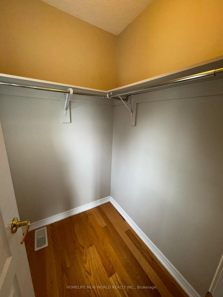
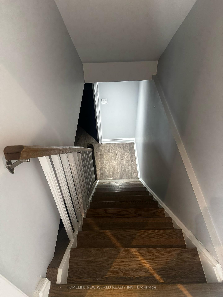
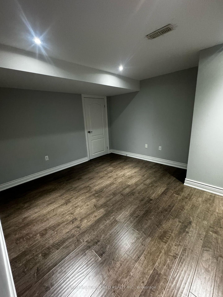
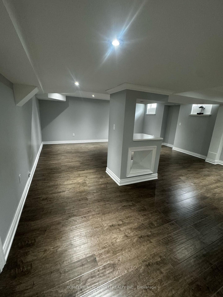
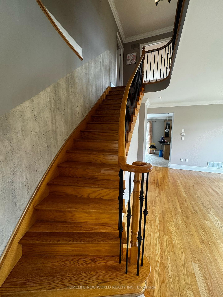
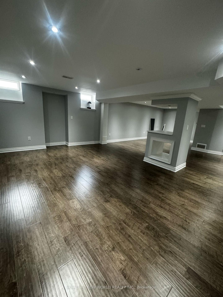
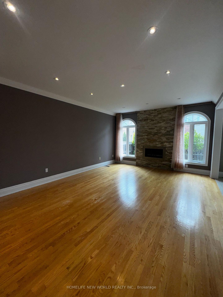
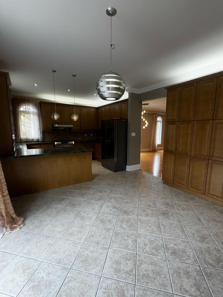
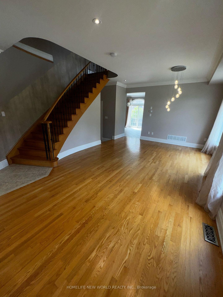

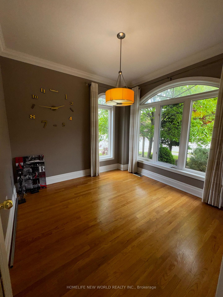
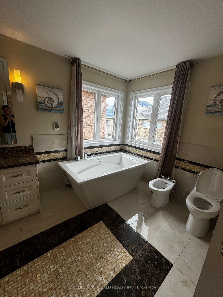
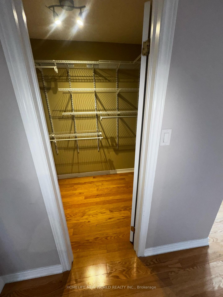

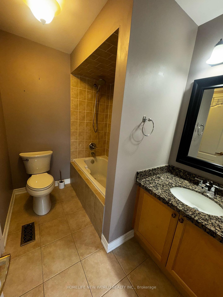
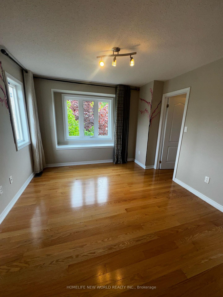
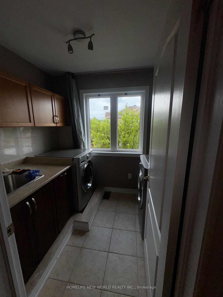
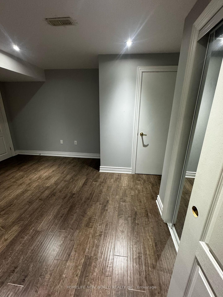
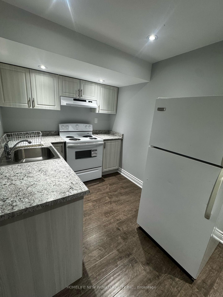
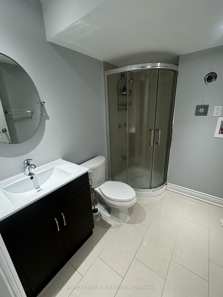
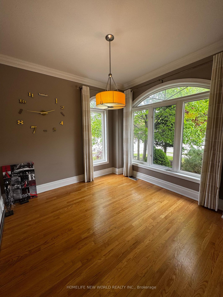
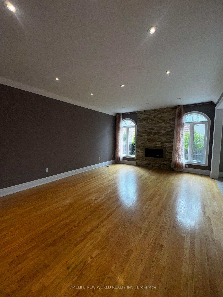
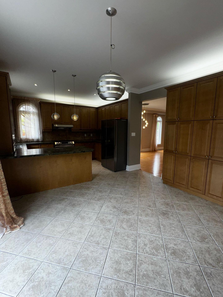
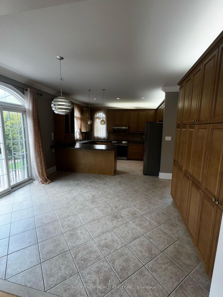
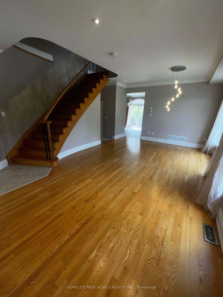
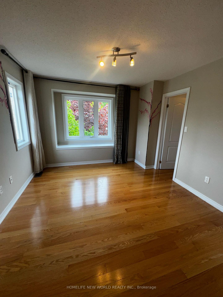
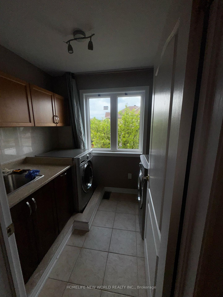
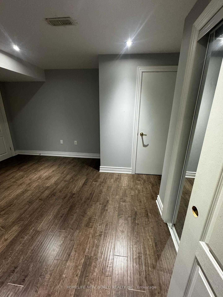
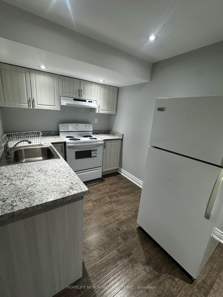
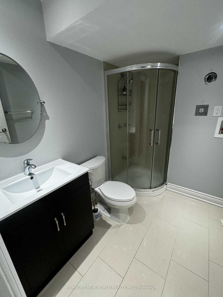
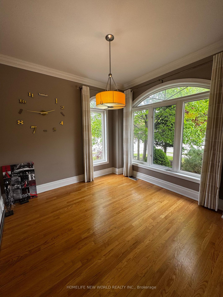
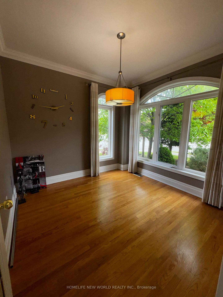
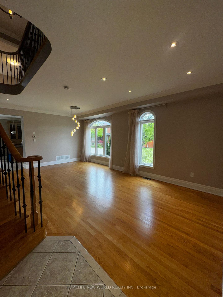
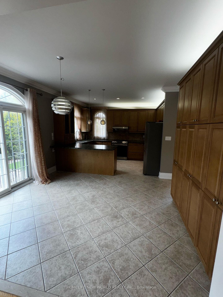
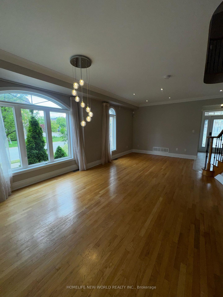
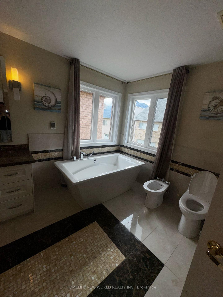
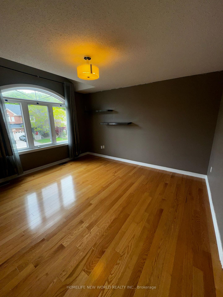

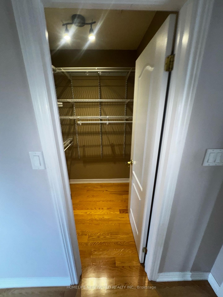
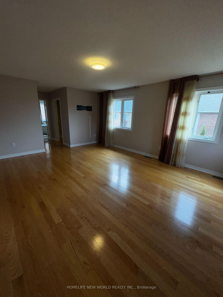
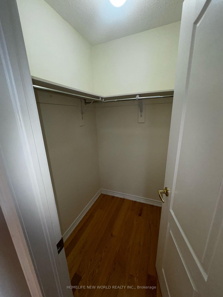

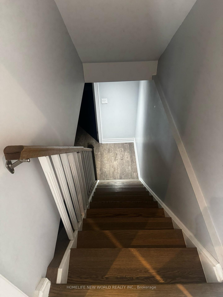
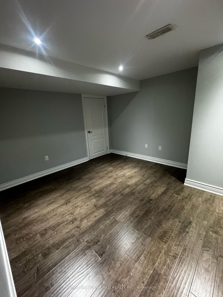
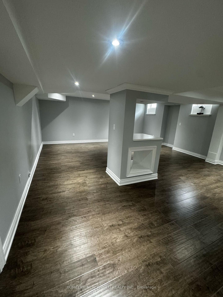

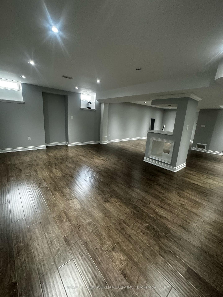
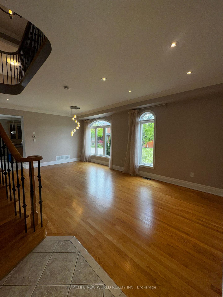
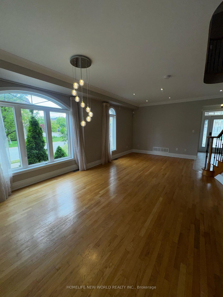
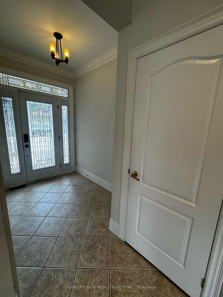





























































| This 4,100 sq. ft. Aspen Ridge luxury home sits on a landscaped corner lot, featuring a finished basement, two kitchens, and 9' ceilings. Upgraded with custom cabinetry, granite countertops, stainless steel appliances, LED potlights, crown moldings, and a modern gas fireplace. Hardwood floors throughout, marble flooring with heated floors in the primary ensuite, granite countertops in all bathrooms, plus second-floor laundry and a den. |
| Price | $4,800 |
| Taxes: | $0.00 |
| Occupancy: | Vacant |
| Address: | 391 Summeridge Driv , Vaughan, L4J 8T7, York |
| Directions/Cross Streets: | Bathurst/ Hwy 7 |
| Rooms: | 10 |
| Rooms +: | 2 |
| Bedrooms: | 4 |
| Bedrooms +: | 1 |
| Family Room: | T |
| Basement: | Apartment, Finished |
| Furnished: | Unfu |
| Level/Floor | Room | Length(ft) | Width(ft) | Descriptions | |
| Room 1 | Main | Living Ro | 14.01 | 22.01 | Hardwood Floor, LED Lighting, Combined w/Dining |
| Room 2 | Main | Dining Ro | 14.01 | 22.01 | Hardwood Floor, Crown Moulding, Combined w/Living |
| Room 3 | Main | Kitchen | 10.99 | 12.99 | Ceramic Floor, Granite Counters, Stainless Steel Appl |
| Room 4 | Main | Breakfast | 10 | 12 | W/O To Yard, Open Concept, Breakfast Bar |
| Room 5 | Main | Family Ro | 16.99 | 22.01 | Hardwood Floor, LED Lighting, Fireplace |
| Room 6 | Second | Primary B | 14.99 | 14.01 | Hardwood Floor, His and Hers Closets, 6 Pc Ensuite |
| Room 7 | Second | Bedroom 2 | 14.01 | 12.99 | Hardwood Floor, Walk-In Closet(s), 4 Pc Ensuite |
| Room 8 | Second | Bedroom 3 | 12 | 12 | Hardwood Floor, Cathedral Ceiling(s), 4 Pc Ensuite |
| Room 9 | Second | Bedroom 4 | 12 | 10.99 | Hardwood Floor, Bay Window, 4 Pc Ensuite |
| Room 10 | Basement | Bedroom 5 | 14.01 | 12 | Laminate, Large Closet |
| Room 11 | Basement | Kitchen | 12 | 10 | Laminate |
| Washroom Type | No. of Pieces | Level |
| Washroom Type 1 | 6 | Second |
| Washroom Type 2 | 4 | Second |
| Washroom Type 3 | 3 | Main |
| Washroom Type 4 | 3 | Basement |
| Washroom Type 5 | 0 |
| Total Area: | 0.00 |
| Approximatly Age: | 6-15 |
| Property Type: | Detached |
| Style: | 2-Storey |
| Exterior: | Brick |
| Garage Type: | Built-In |
| (Parking/)Drive: | Private |
| Drive Parking Spaces: | 2 |
| Park #1 | |
| Parking Type: | Private |
| Park #2 | |
| Parking Type: | Private |
| Pool: | None |
| Laundry Access: | Ensuite |
| Approximatly Age: | 6-15 |
| Approximatly Square Footage: | 3500-5000 |
| Property Features: | Arts Centre, Fenced Yard |
| CAC Included: | N |
| Water Included: | N |
| Cabel TV Included: | N |
| Common Elements Included: | N |
| Heat Included: | N |
| Parking Included: | N |
| Condo Tax Included: | N |
| Building Insurance Included: | N |
| Fireplace/Stove: | Y |
| Heat Type: | Forced Air |
| Central Air Conditioning: | Central Air |
| Central Vac: | N |
| Laundry Level: | Syste |
| Ensuite Laundry: | F |
| Sewers: | Sewer |
| Although the information displayed is believed to be accurate, no warranties or representations are made of any kind. |
| HOMELIFE NEW WORLD REALTY INC. |
- Listing -1 of 0
|
|

Hossein Vanishoja
Broker, ABR, SRS, P.Eng
Dir:
416-300-8000
Bus:
888-884-0105
Fax:
888-884-0106
| Book Showing | Email a Friend |
Jump To:
At a Glance:
| Type: | Freehold - Detached |
| Area: | York |
| Municipality: | Vaughan |
| Neighbourhood: | Patterson |
| Style: | 2-Storey |
| Lot Size: | x 86.00(Feet) |
| Approximate Age: | 6-15 |
| Tax: | $0 |
| Maintenance Fee: | $0 |
| Beds: | 4+1 |
| Baths: | 5 |
| Garage: | 0 |
| Fireplace: | Y |
| Air Conditioning: | |
| Pool: | None |
Locatin Map:

Listing added to your favorite list
Looking for resale homes?

By agreeing to Terms of Use, you will have ability to search up to 303044 listings and access to richer information than found on REALTOR.ca through my website.


