$1,150,000
Available - For Sale
Listing ID: C12217912
11 Everson Driv , Toronto, M2N 7B9, Toronto
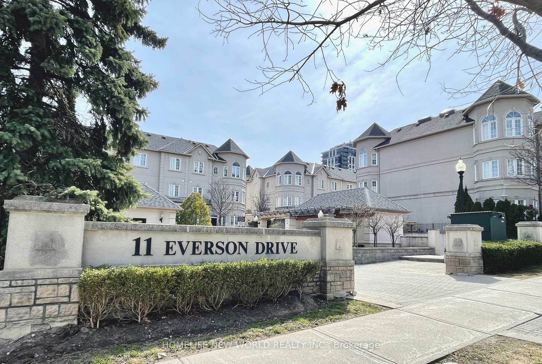
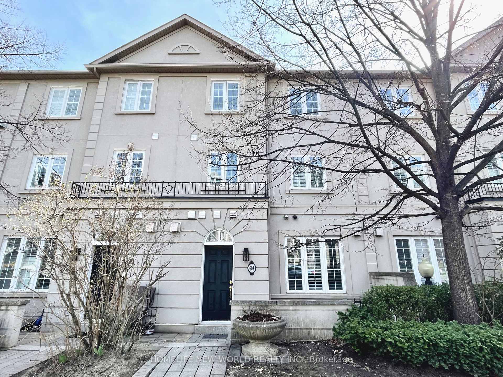
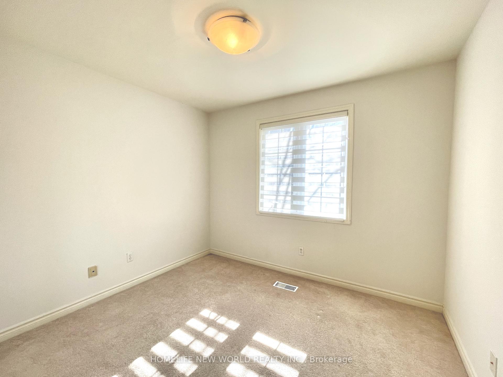
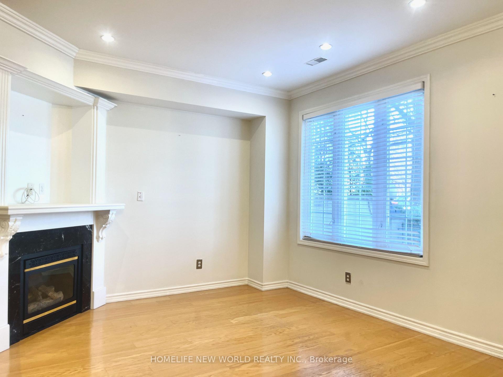
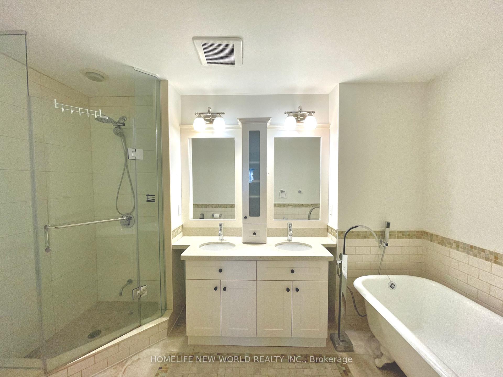
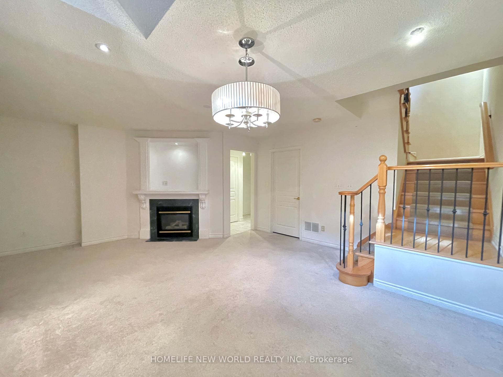
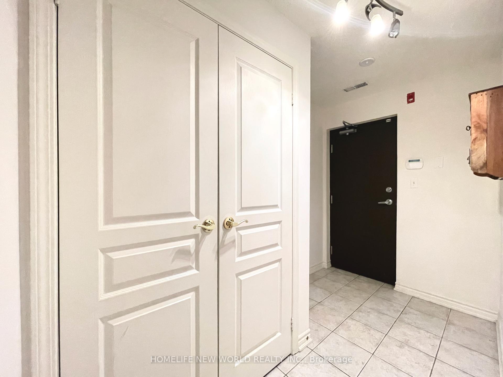
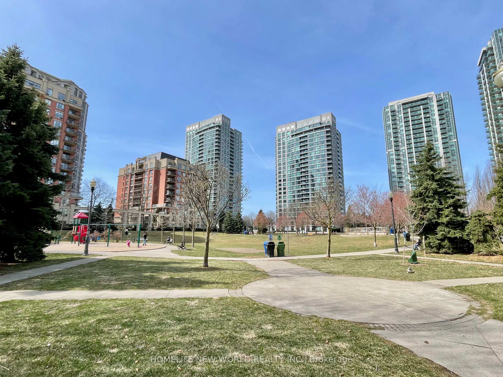
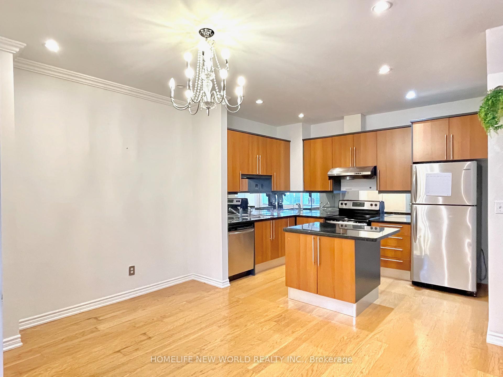
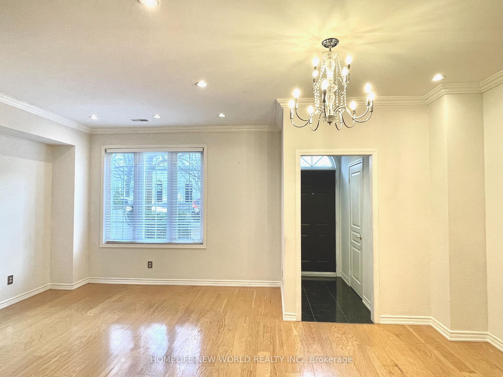
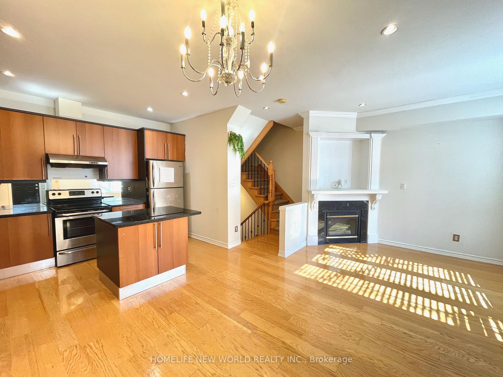
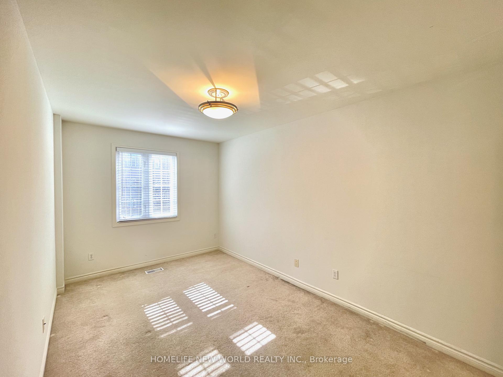
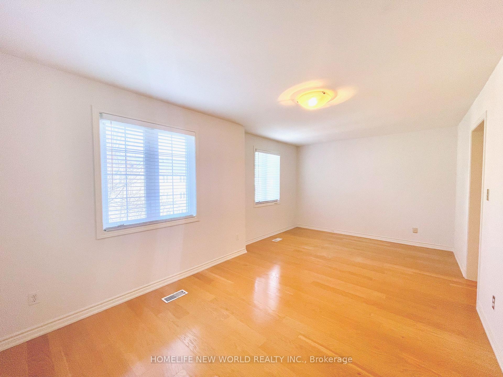
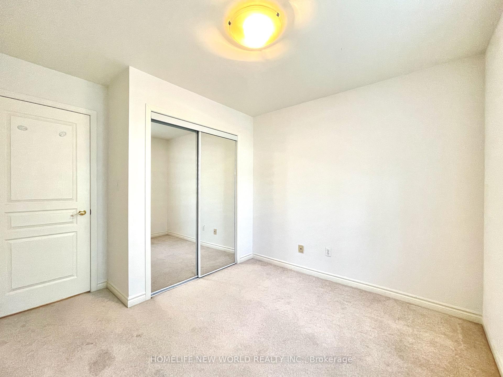
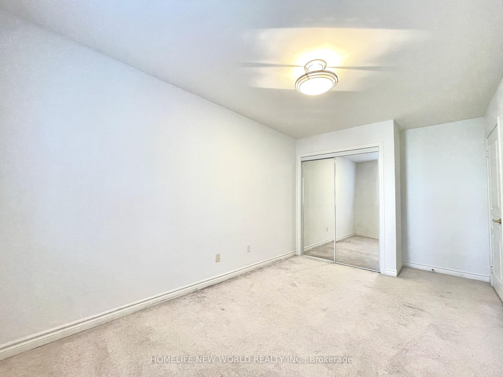
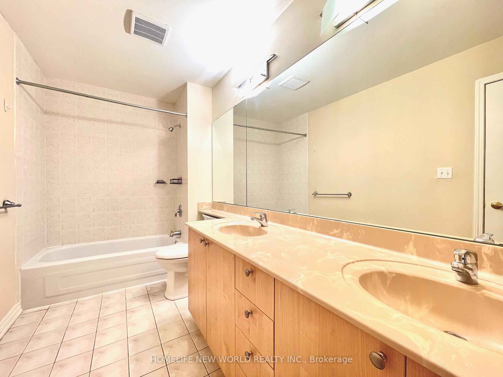
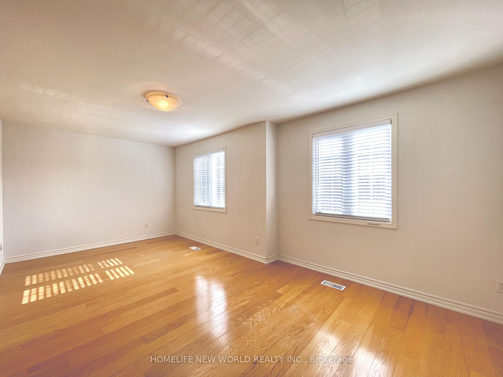
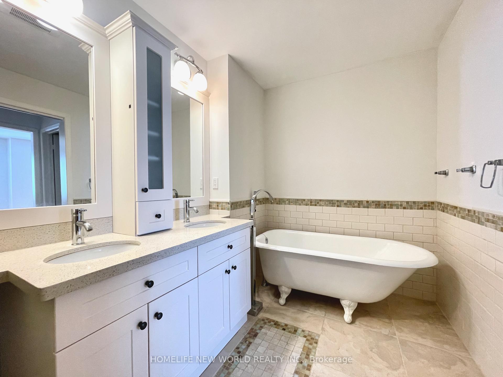
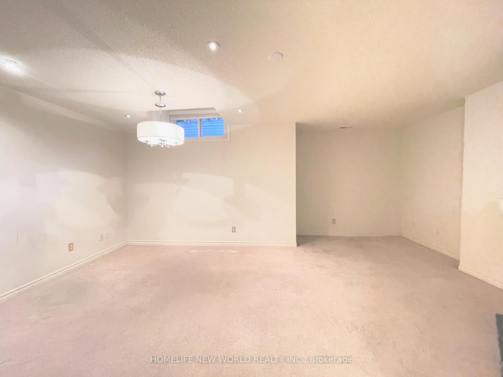





















| Beautiful 3-storey townhome in a quiet, family-friendly enclave near Yonge & Sheppard. Approx. 1900 sqft of well-designed living space (per MPAC) plus a full basement recreation room perfect for a playroom, home office, or gym. Features hardwood floors on the main level, a modern kitchen with granite counters, centre island, and stainless steel appliances. The spacious primary suite offers a 5-pc ensuite with double sinks, glass shower, bathtub, and his/her walk-in closets with organizers. Enjoy direct underground parking access and a rare private front courtyard. Steps to top schools, parks, subway, Hwy 401, Whole Foods, shops & dining. Ideal for families seeking comfort and convenience, or investors looking for an upscale, high-demand location. |
| Price | $1,150,000 |
| Taxes: | $5536.34 |
| Occupancy: | Owner |
| Address: | 11 Everson Driv , Toronto, M2N 7B9, Toronto |
| Postal Code: | M2N 7B9 |
| Province/State: | Toronto |
| Directions/Cross Streets: | Yonge & Sheppard |
| Level/Floor | Room | Length(ft) | Width(ft) | Descriptions | |
| Room 1 | Main | Living Ro | 19.48 | 14.01 | Open Concept, Combined w/Dining, Crown Moulding |
| Room 2 | Main | Dining Ro | 19.48 | 14.01 | Open Concept, Combined w/Living, Crown Moulding |
| Room 3 | Main | Kitchen | 12 | 8 | Open Concept, Centre Island, Modern Kitchen |
| Room 4 | Second | Bedroom 2 | 14.01 | 8.99 | Broadloom, Double Closet, Large Window |
| Room 5 | Second | Bedroom 3 | 10 | 8.76 | Broadloom, Double Closet, Large Window |
| Room 6 | Third | Primary B | 19.48 | 10.96 | Hardwood Floor, His and Hers Closets, 5 Pc Ensuite |
| Room 7 | Basement | Recreatio | 19.48 | 14.01 | Broadloom, Window |
| Washroom Type | No. of Pieces | Level |
| Washroom Type 1 | 2 | Main |
| Washroom Type 2 | 5 | Second |
| Washroom Type 3 | 5 | Third |
| Washroom Type 4 | 0 | |
| Washroom Type 5 | 0 |
| Total Area: | 0.00 |
| Washrooms: | 3 |
| Heat Type: | Forced Air |
| Central Air Conditioning: | Central Air |
$
%
Years
This calculator is for demonstration purposes only. Always consult a professional
financial advisor before making personal financial decisions.
| Although the information displayed is believed to be accurate, no warranties or representations are made of any kind. |
| HOMELIFE NEW WORLD REALTY INC. |
- Listing -1 of 0
|
|

Hossein Vanishoja
Broker, ABR, SRS, P.Eng
Dir:
416-300-8000
Bus:
888-884-0105
Fax:
888-884-0106
| Book Showing | Email a Friend |
Jump To:
At a Glance:
| Type: | Com - Condo Townhouse |
| Area: | Toronto |
| Municipality: | Toronto C14 |
| Neighbourhood: | Willowdale East |
| Style: | 3-Storey |
| Lot Size: | x 0.00() |
| Approximate Age: | |
| Tax: | $5,536.34 |
| Maintenance Fee: | $594.55 |
| Beds: | 3 |
| Baths: | 3 |
| Garage: | 0 |
| Fireplace: | N |
| Air Conditioning: | |
| Pool: |
Locatin Map:
Payment Calculator:

Listing added to your favorite list
Looking for resale homes?

By agreeing to Terms of Use, you will have ability to search up to 303044 listings and access to richer information than found on REALTOR.ca through my website.


