$6,500
Available - For Rent
Listing ID: W12208665
1382 Queens Plate Road , Oakville, L6M 5L4, Halton
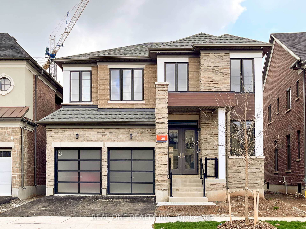
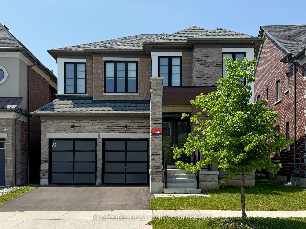
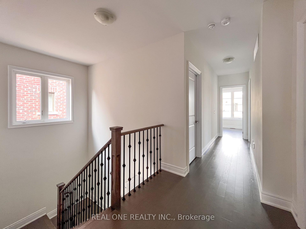
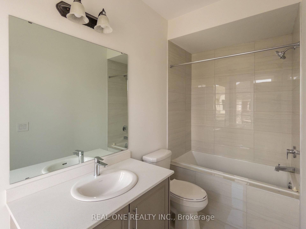
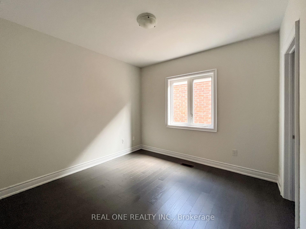
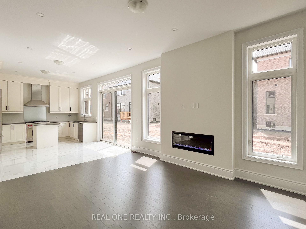
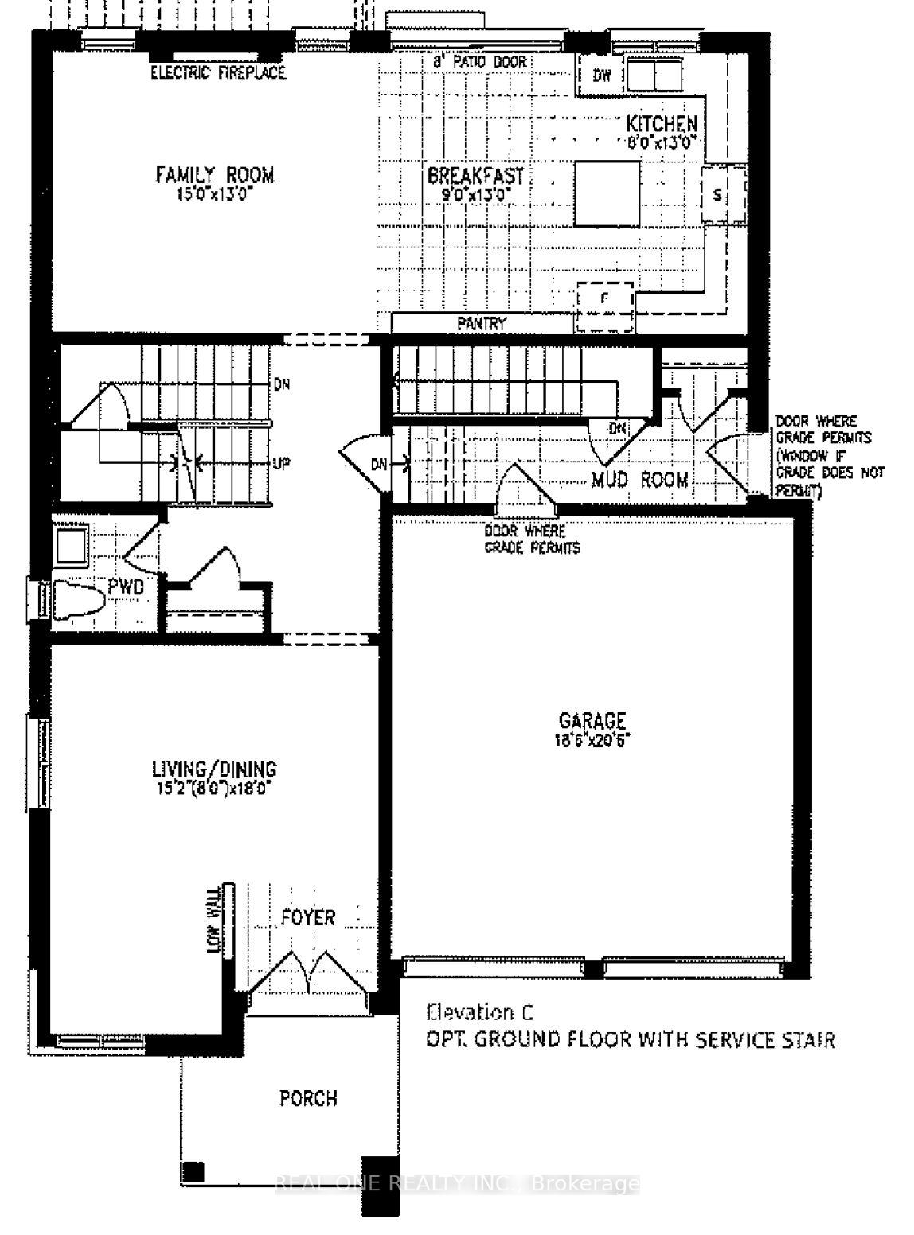
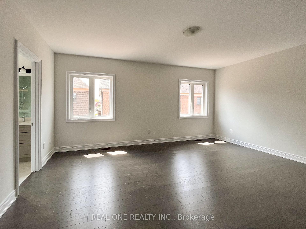
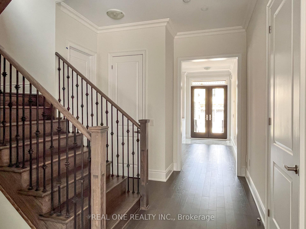
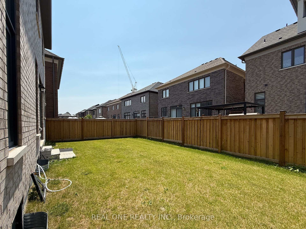
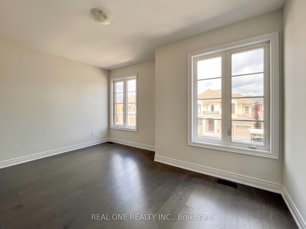
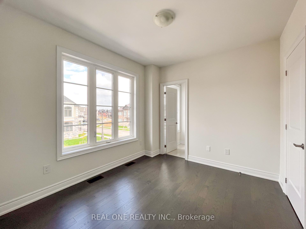

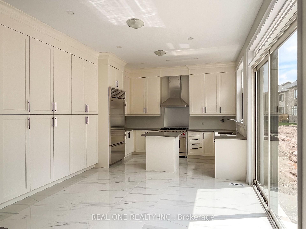
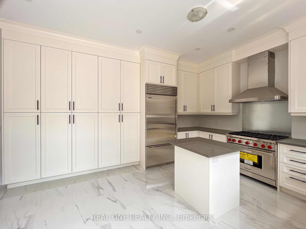
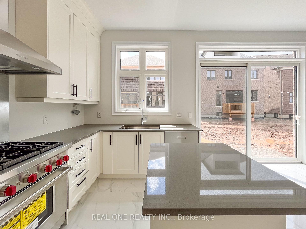
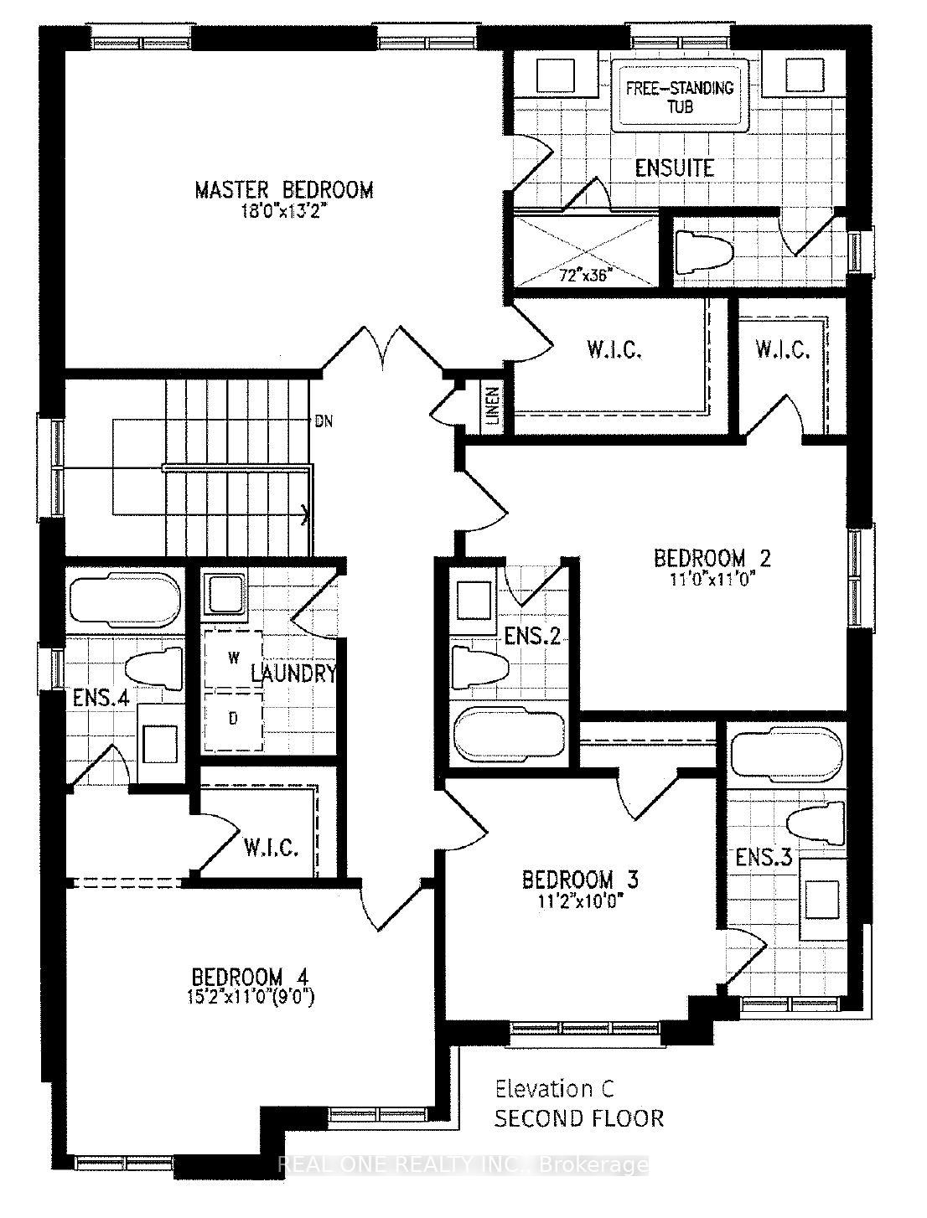
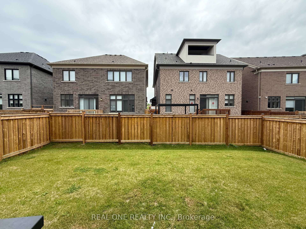
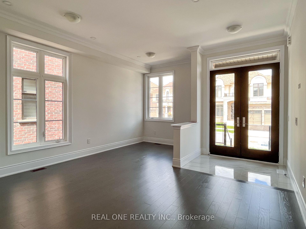
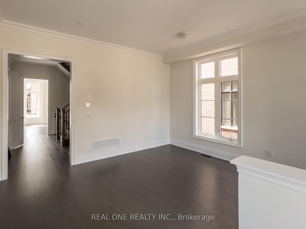
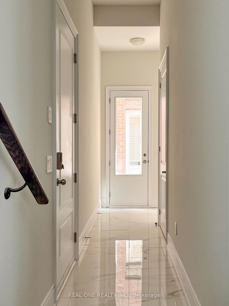
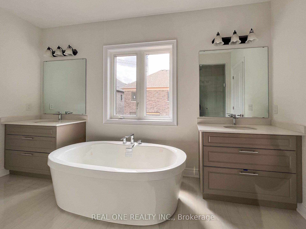
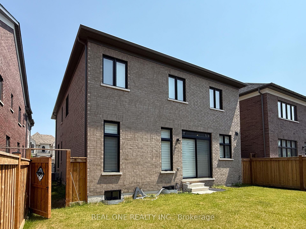
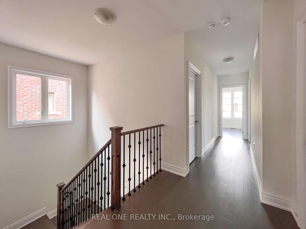
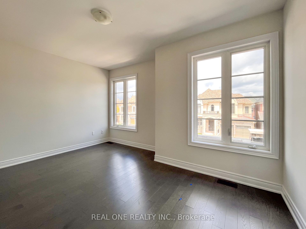
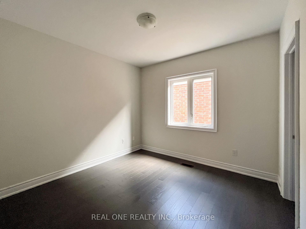
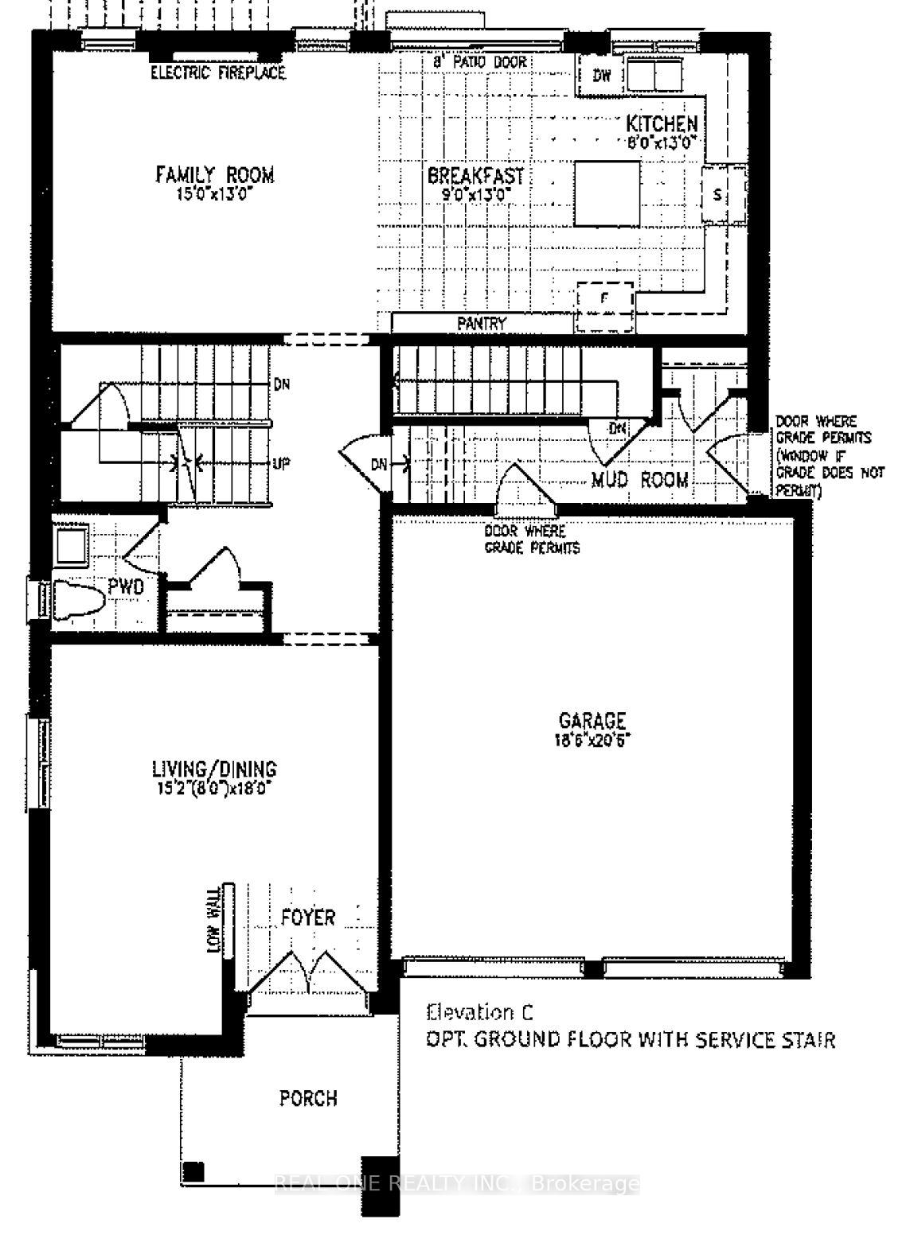
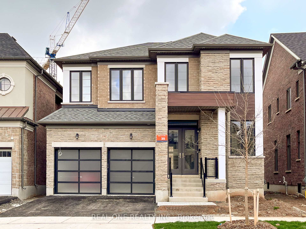
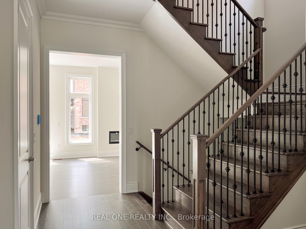
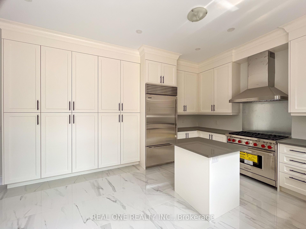
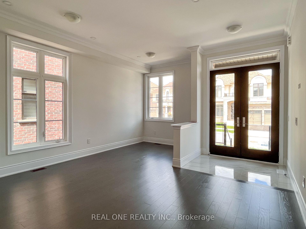
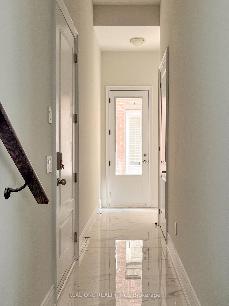
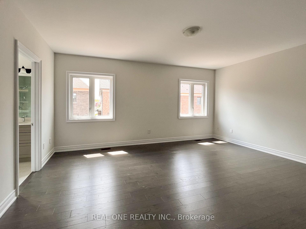
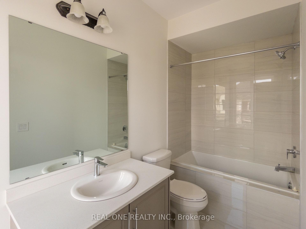
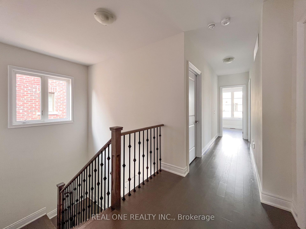
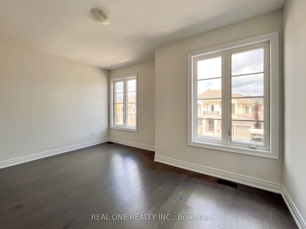
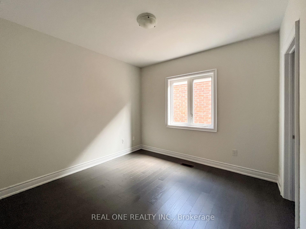
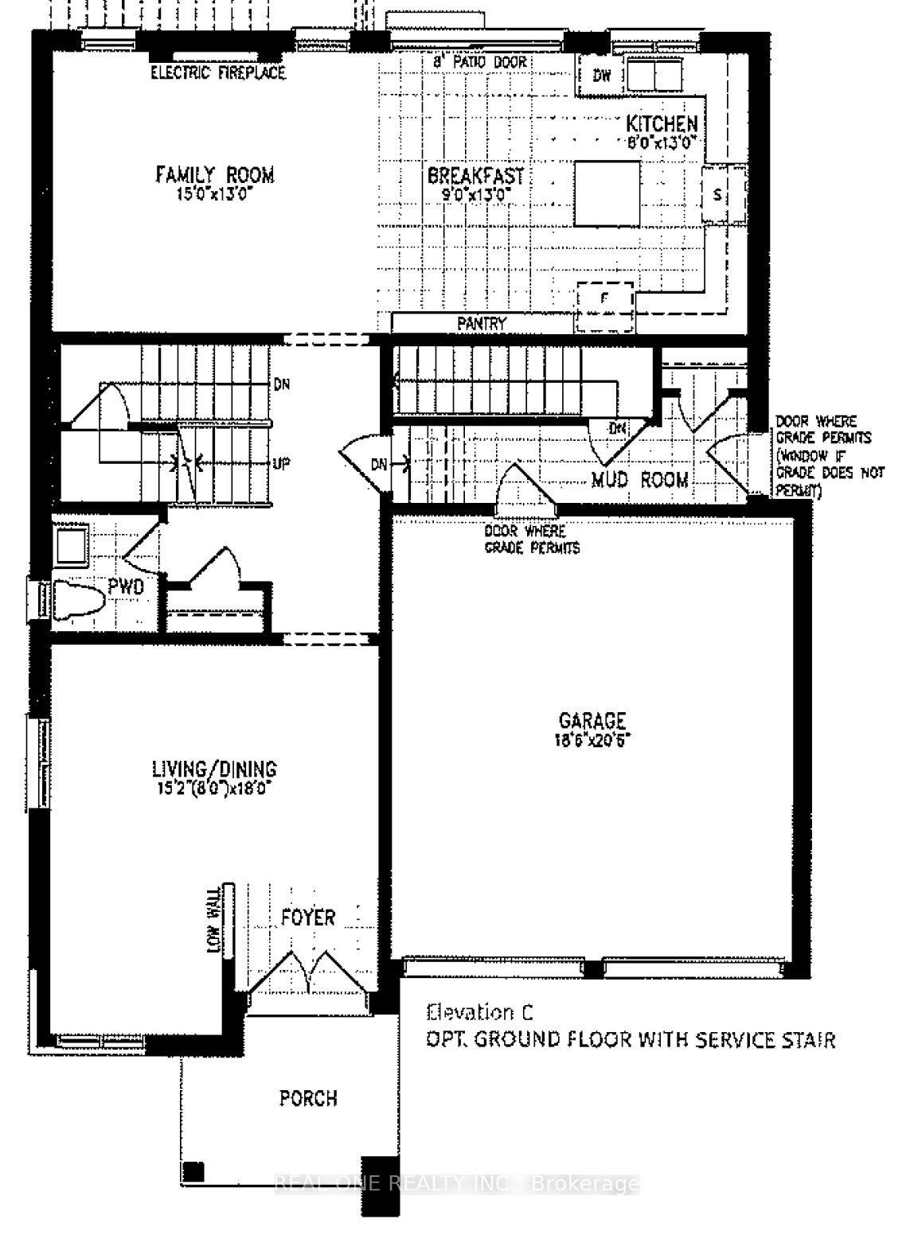
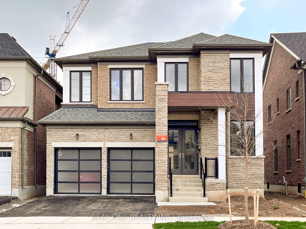

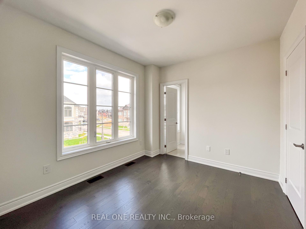
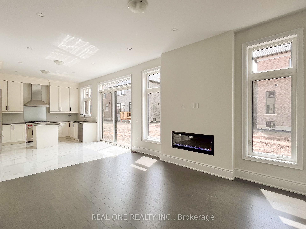
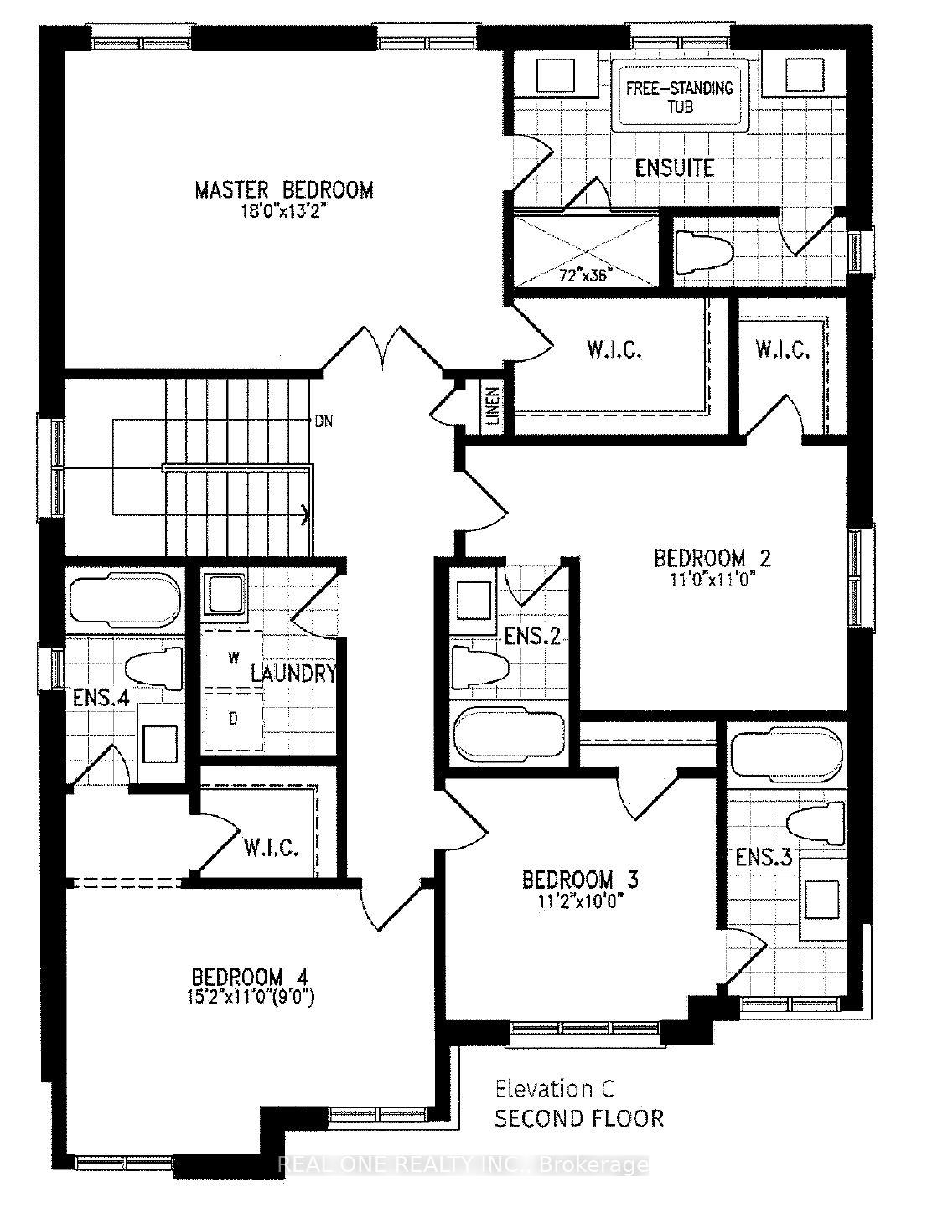
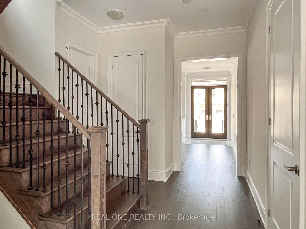
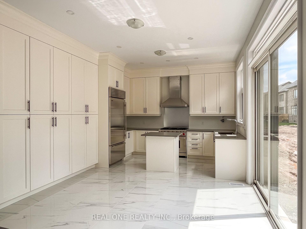
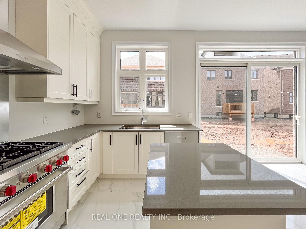
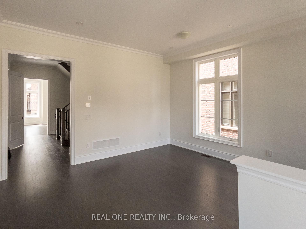

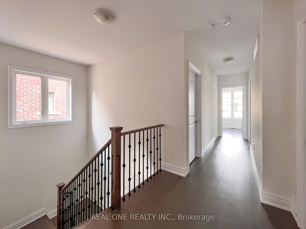
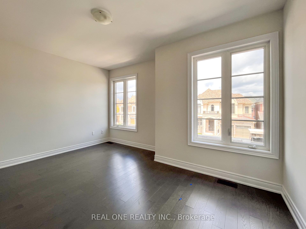

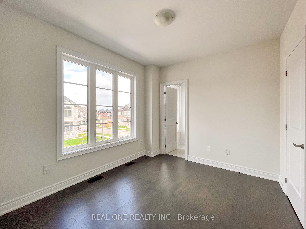
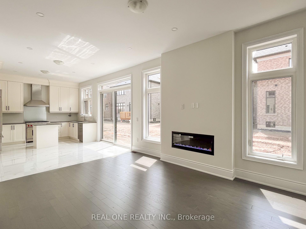
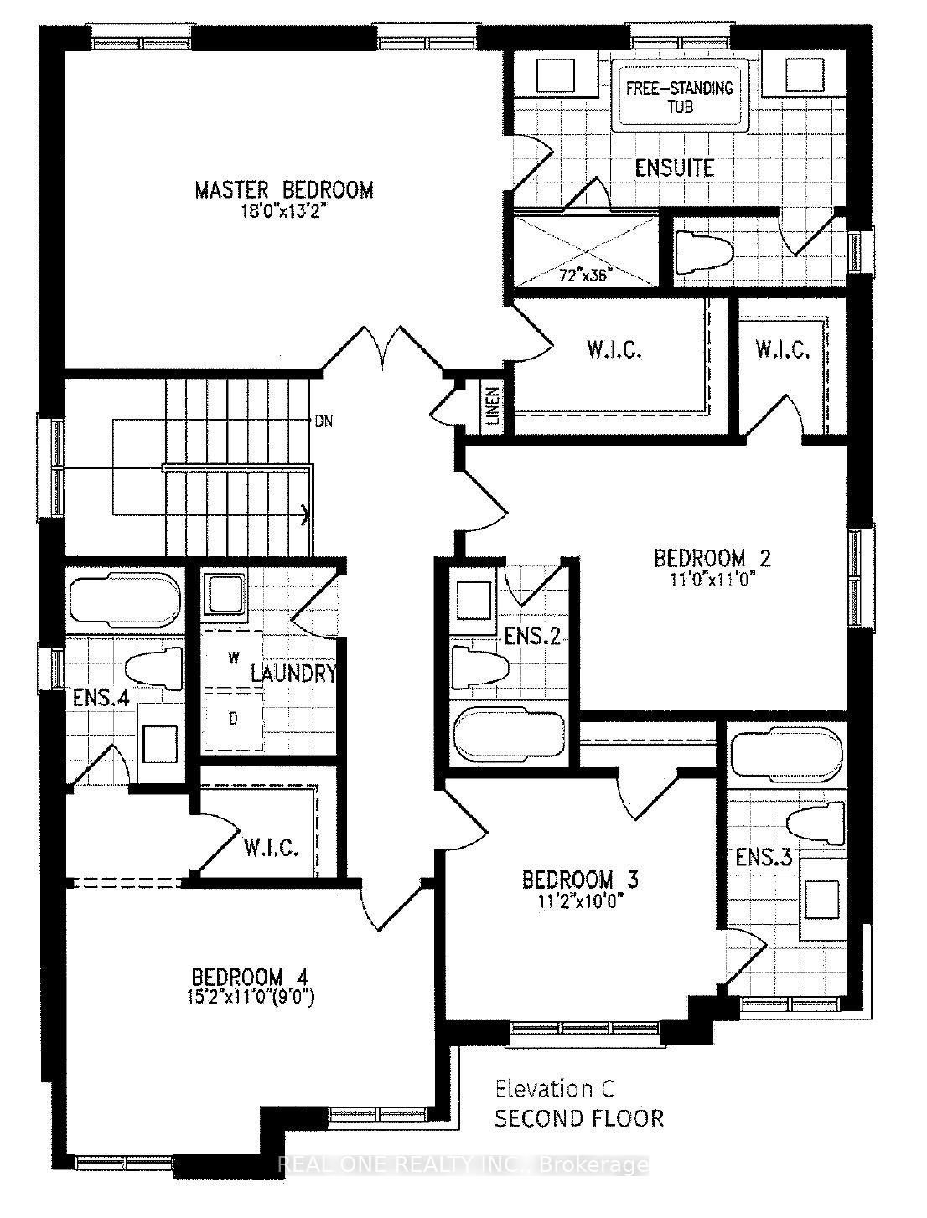
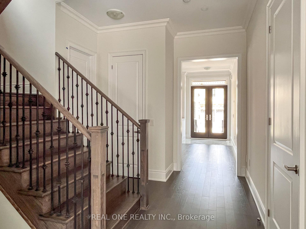
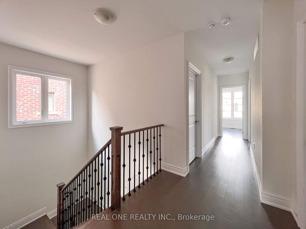
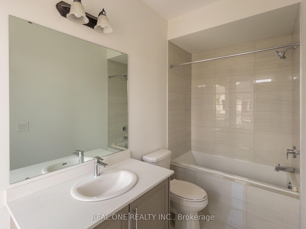
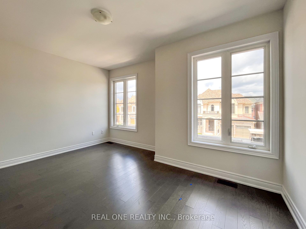
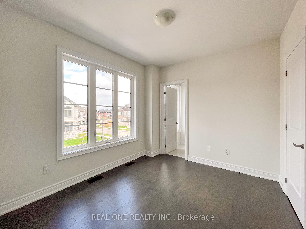



























































| This modern designed detached house has 10' ceiling on main floor & 9' ceiling on second floor, upgraded hardwood floor throughout all above grade levels, high end build-in s/s appliances in the open concept kitchen, sub-zero fridge, wolf stoves, etc. 4 ensuite bathrooms for all 4 bedrooms, free standing bathtub & double sinks for primary bedroom, minutes to top ranked schools, bronte go station, provincial park, qew, etc. Possession date can be earlier by request. |
| Price | $6,500 |
| Taxes: | $0.00 |
| Occupancy: | Tenant |
| Address: | 1382 Queens Plate Road , Oakville, L6M 5L4, Halton |
| Directions/Cross Streets: | Bronte Rd & Upper Middle Rd W |
| Rooms: | 15 |
| Bedrooms: | 4 |
| Bedrooms +: | 0 |
| Family Room: | T |
| Basement: | Unfinished |
| Furnished: | Unfu |
| Level/Floor | Room | Length(ft) | Width(ft) | Descriptions | |
| Room 1 | Ground | Living Ro | 15.15 | 18.01 | Hardwood Floor, Overlooks Frontyard |
| Room 2 | Ground | Family Ro | 14.99 | 12.99 | Hardwood Floor, Electric Fireplace, Overlooks Backyard |
| Room 3 | Ground | Breakfast | 8.99 | 12.99 | Porcelain Floor, W/O To Yard, Combined w/Kitchen |
| Room 4 | Ground | Kitchen | 8 | 12.99 | Porcelain Floor, B/I Appliances, Centre Island |
| Room 5 | Ground | Powder Ro | 4.49 | 4.49 | Porcelain Floor, 2 Pc Bath |
| Room 6 | Ground | Mud Room | 11.48 | 4.92 | Porcelain Floor, W/O To Garage |
| Room 7 | Second | Primary B | 18.01 | 13.15 | Hardwood Floor, Walk-In Closet(s), 5 Pc Ensuite |
| Room 8 | Second | Bedroom 2 | 10.99 | 10.99 | Hardwood Floor, Walk-In Closet(s), 4 Pc Ensuite |
| Room 9 | Second | Bedroom 3 | 11.15 | 10 | Hardwood Floor, B/I Closet, 4 Pc Ensuite |
| Room 10 | Second | Bedroom 4 | 15.15 | 10.99 | Hardwood Floor, Walk-In Closet(s), 3 Pc Ensuite |
| Room 11 | Second | Laundry | 6 | 4 | Porcelain Floor |
| Washroom Type | No. of Pieces | Level |
| Washroom Type 1 | 5 | Second |
| Washroom Type 2 | 4 | Second |
| Washroom Type 3 | 3 | Second |
| Washroom Type 4 | 2 | Main |
| Washroom Type 5 | 0 |
| Total Area: | 0.00 |
| Approximatly Age: | 0-5 |
| Property Type: | Detached |
| Style: | 2-Storey |
| Exterior: | Brick |
| Garage Type: | Built-In |
| (Parking/)Drive: | Available |
| Drive Parking Spaces: | 2 |
| Park #1 | |
| Parking Type: | Available |
| Park #2 | |
| Parking Type: | Available |
| Pool: | None |
| Laundry Access: | Ensuite, Laun |
| Approximatly Age: | 0-5 |
| Approximatly Square Footage: | 2500-3000 |
| CAC Included: | N |
| Water Included: | N |
| Cabel TV Included: | N |
| Common Elements Included: | N |
| Heat Included: | N |
| Parking Included: | Y |
| Condo Tax Included: | N |
| Building Insurance Included: | N |
| Fireplace/Stove: | Y |
| Heat Type: | Forced Air |
| Central Air Conditioning: | Central Air |
| Central Vac: | Y |
| Laundry Level: | Syste |
| Ensuite Laundry: | F |
| Elevator Lift: | False |
| Sewers: | Sewer |
| Utilities-Cable: | N |
| Utilities-Hydro: | N |
| Although the information displayed is believed to be accurate, no warranties or representations are made of any kind. |
| REAL ONE REALTY INC. |
- Listing -1 of 0
|
|

Hossein Vanishoja
Broker, ABR, SRS, P.Eng
Dir:
416-300-8000
Bus:
888-884-0105
Fax:
888-884-0106
| Book Showing | Email a Friend |
Jump To:
At a Glance:
| Type: | Freehold - Detached |
| Area: | Halton |
| Municipality: | Oakville |
| Neighbourhood: | 1007 - GA Glen Abbey |
| Style: | 2-Storey |
| Lot Size: | x 0.00() |
| Approximate Age: | 0-5 |
| Tax: | $0 |
| Maintenance Fee: | $0 |
| Beds: | 4 |
| Baths: | 5 |
| Garage: | 0 |
| Fireplace: | Y |
| Air Conditioning: | |
| Pool: | None |
Locatin Map:

Listing added to your favorite list
Looking for resale homes?

By agreeing to Terms of Use, you will have ability to search up to 303400 listings and access to richer information than found on REALTOR.ca through my website.


