$699,000
Available - For Sale
Listing ID: E12217920
60 Morecambe Gate , Toronto, M1W 2N6, Toronto
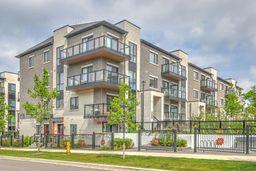
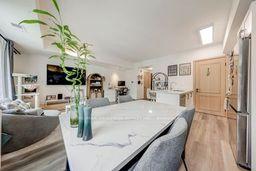
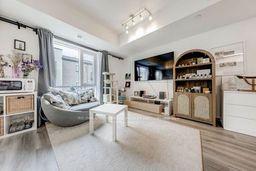
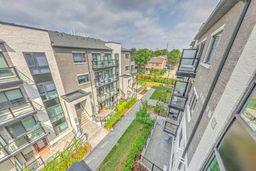
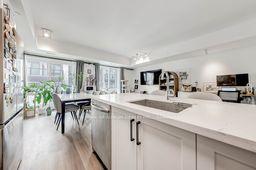
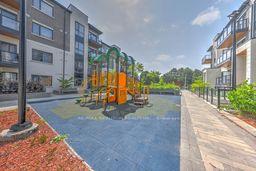
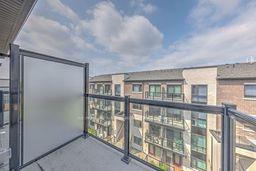
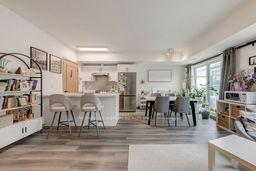
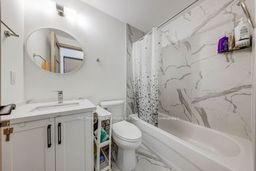
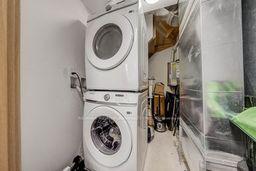
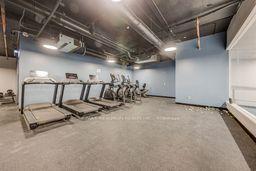
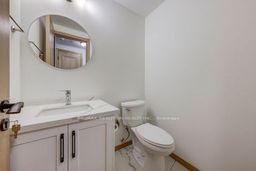
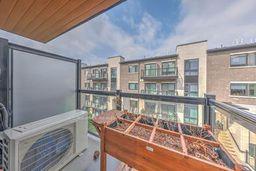
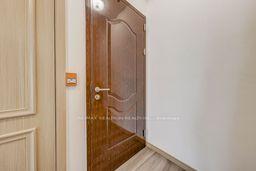
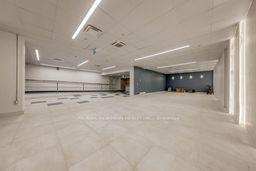
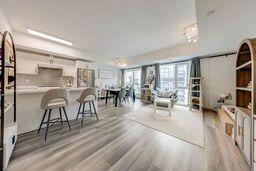
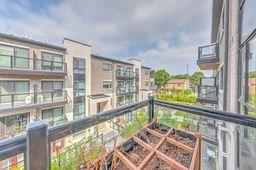
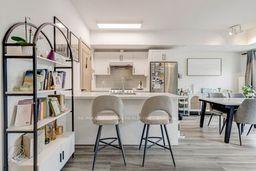
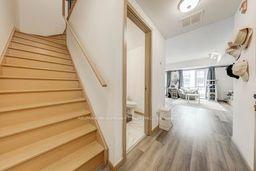
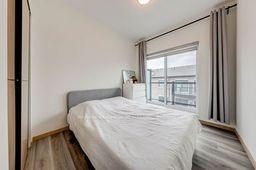
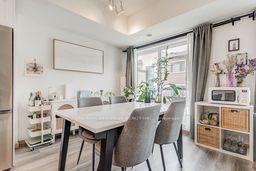
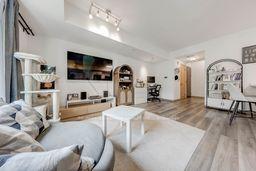
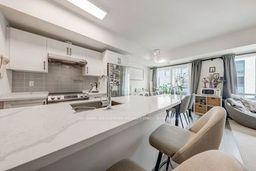
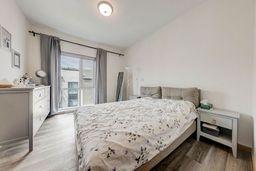
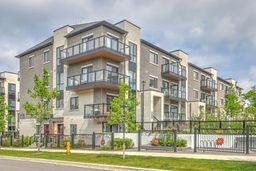
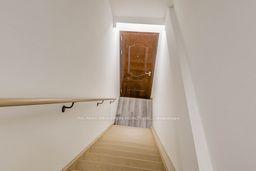
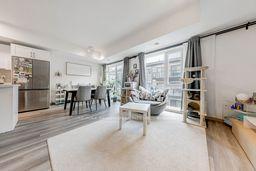
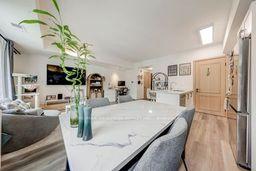
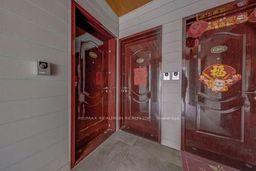
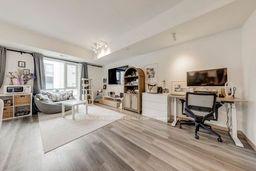
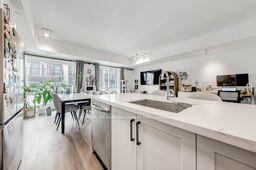
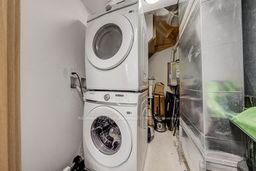
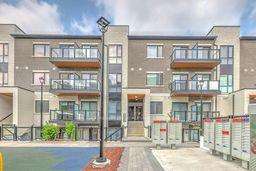
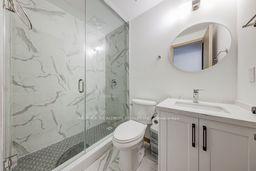
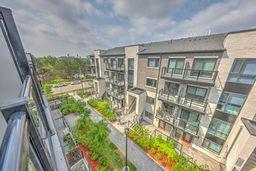
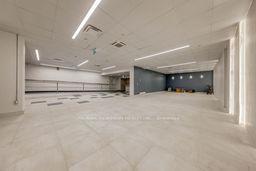
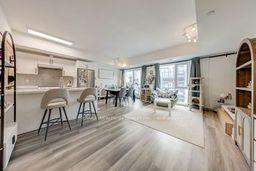
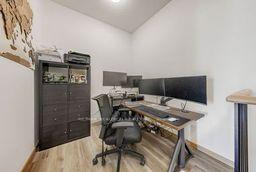
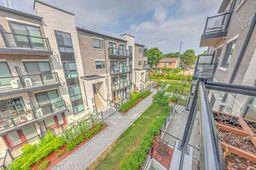

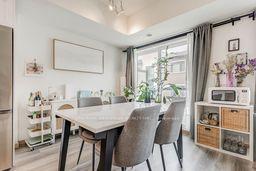
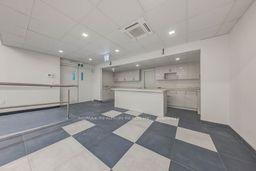
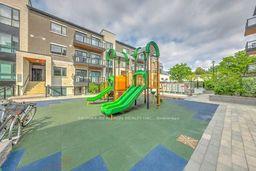
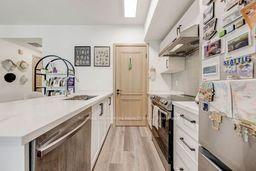
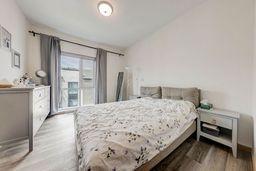
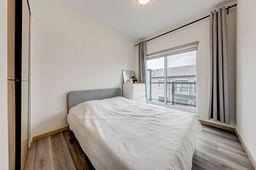
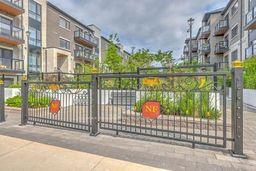
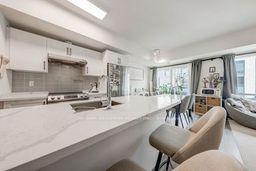
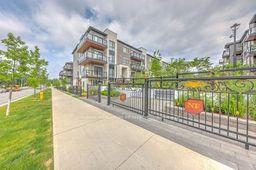
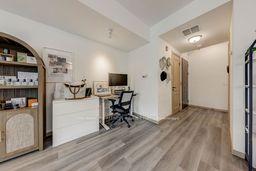
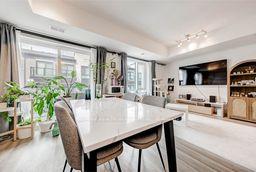
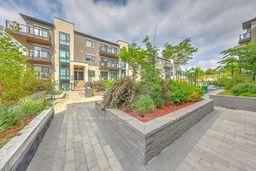
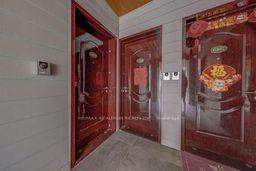
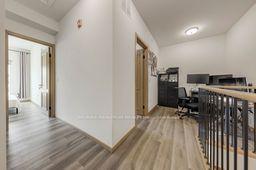
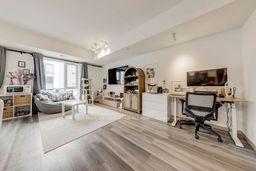
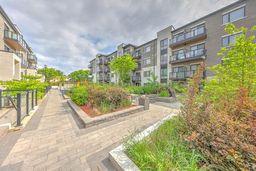
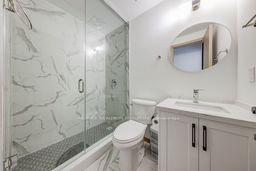
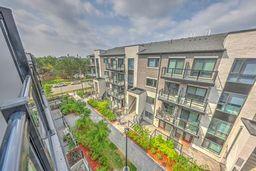
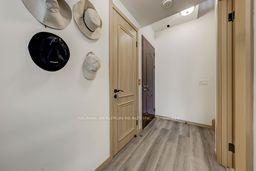
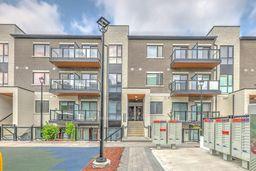
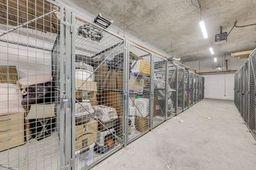
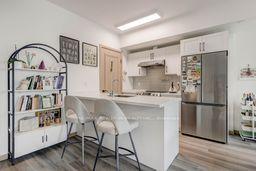
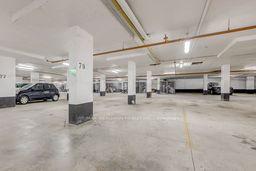

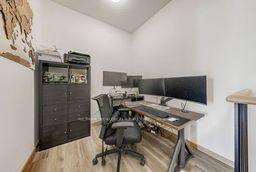
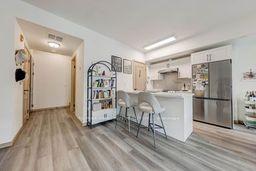
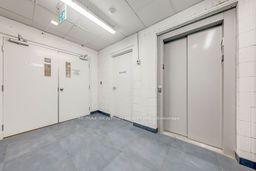
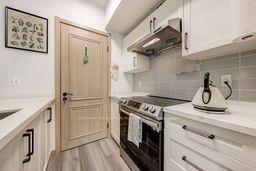
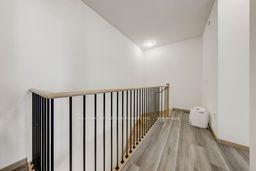
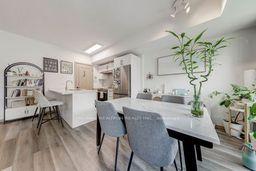
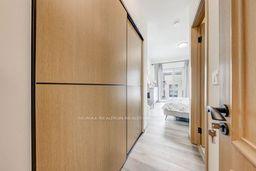
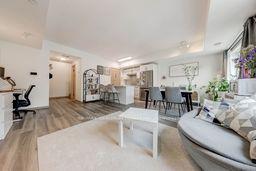
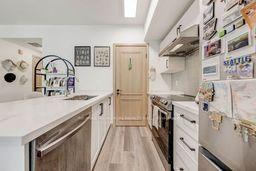
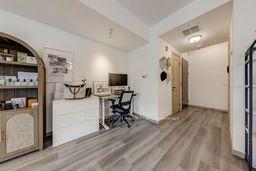
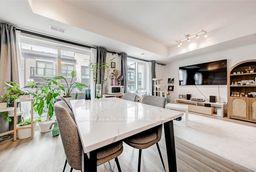
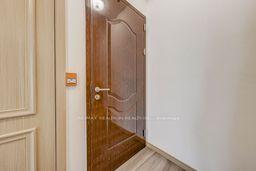
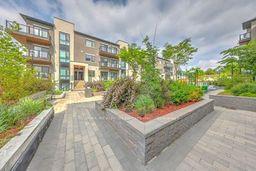

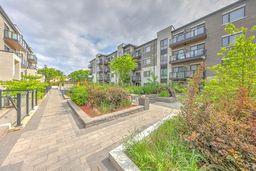
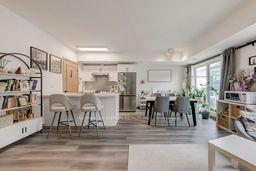
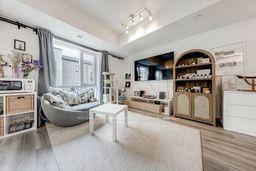
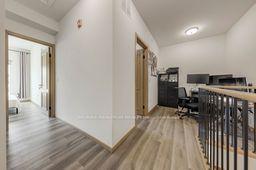
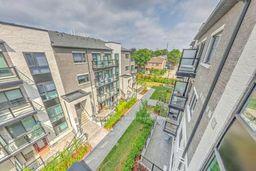
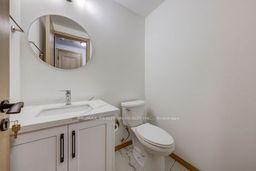
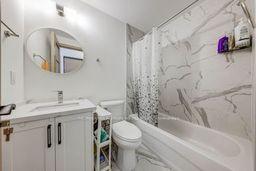
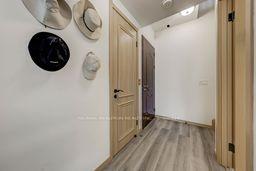
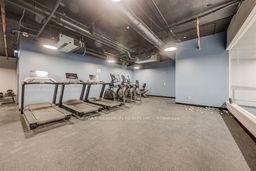
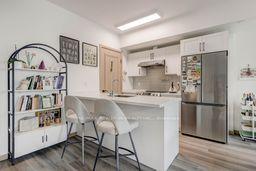
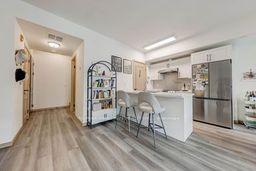
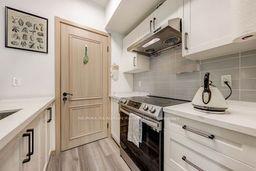
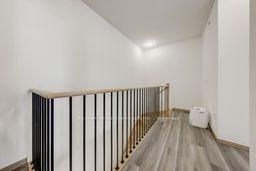
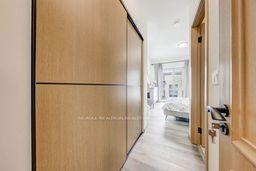
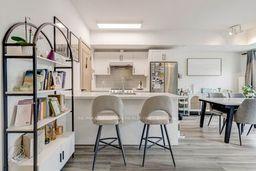
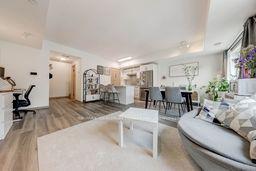
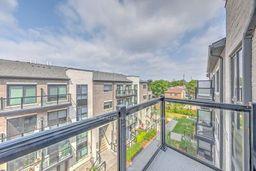
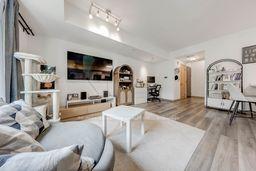

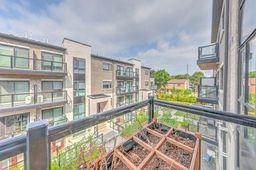

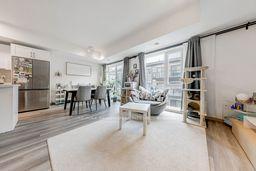




































































































| Nestled in the vibrant Finch/Victoria Park Ave Area in North York. This stunning, modern designed 3-storey condo townhouse offers over 1245sqft of thoughtfully planned living space with excellent functionality . It features 2 bedrooms plus a den and 3 bathrooms + balcony! Spectacular Bright & Spacious Layout. 9' Ceiling , Laminate Flooring Throughout, & Deluxe Cabinetry In Kitchen With Quartz Countertop & a stylish ceramic backsplash. Step outside to 2 balconies on second and third floor, perfect for morning coffee and evening sunsets.1Parking+ 1Locker* Convenient Location* Close to Seneca College* Just minutes from shopping, parks, schools* Bus to subway, Steps to TTC* Easy Access to Hwy 401 ,404 & DVP* |
| Price | $699,000 |
| Taxes: | $4061.10 |
| Occupancy: | Owner |
| Address: | 60 Morecambe Gate , Toronto, M1W 2N6, Toronto |
| Postal Code: | M1W 2N6 |
| Province/State: | Toronto |
| Directions/Cross Streets: | Victoria Park Ave / Finch Ave |
| Level/Floor | Room | Length(ft) | Width(ft) | Descriptions | |
| Room 1 | Main | Living Ro | 33.13 | 59.14 | Laminate, Walk-In Closet(s), Open Concept |
| Room 2 | Main | Dining Ro | 26.57 | 29.55 | Laminate, Sliding Doors, Breakfast Bar |
| Room 3 | Second | Bedroom | 33.13 | 39.43 | Laminate, Walk-In Closet(s), Ensuite Bath |
| Room 4 | Second | Bedroom 2 | 26.5 | 36.38 | Laminate, Large Window |
| Room 5 | Second | Den | 23.09 | 23.09 | Laminate |
| Washroom Type | No. of Pieces | Level |
| Washroom Type 1 | 4 | Upper |
| Washroom Type 2 | 2 | Main |
| Washroom Type 3 | 0 | |
| Washroom Type 4 | 0 | |
| Washroom Type 5 | 0 |
| Total Area: | 0.00 |
| Approximatly Age: | New |
| Washrooms: | 3 |
| Heat Type: | Forced Air |
| Central Air Conditioning: | Central Air |
$
%
Years
This calculator is for demonstration purposes only. Always consult a professional
financial advisor before making personal financial decisions.
| Although the information displayed is believed to be accurate, no warranties or representations are made of any kind. |
| RE/MAX REALTRON REALTY INC. |
- Listing -1 of 0
|
|

Hossein Vanishoja
Broker, ABR, SRS, P.Eng
Dir:
416-300-8000
Bus:
888-884-0105
Fax:
888-884-0106
| Virtual Tour | Book Showing | Email a Friend |
Jump To:
At a Glance:
| Type: | Com - Condo Townhouse |
| Area: | Toronto |
| Municipality: | Toronto E05 |
| Neighbourhood: | L'Amoreaux |
| Style: | Stacked Townhous |
| Lot Size: | x 0.00() |
| Approximate Age: | New |
| Tax: | $4,061.1 |
| Maintenance Fee: | $352.34 |
| Beds: | 2+1 |
| Baths: | 3 |
| Garage: | 0 |
| Fireplace: | N |
| Air Conditioning: | |
| Pool: |
Locatin Map:
Payment Calculator:

Listing added to your favorite list
Looking for resale homes?

By agreeing to Terms of Use, you will have ability to search up to 303400 listings and access to richer information than found on REALTOR.ca through my website.


