$4,600
Available - For Rent
Listing ID: N12217935
23 Beebalm Lane , East Gwillimbury, L9N 1T4, York
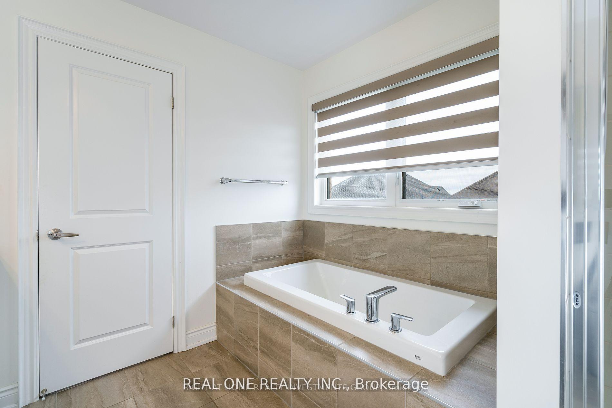
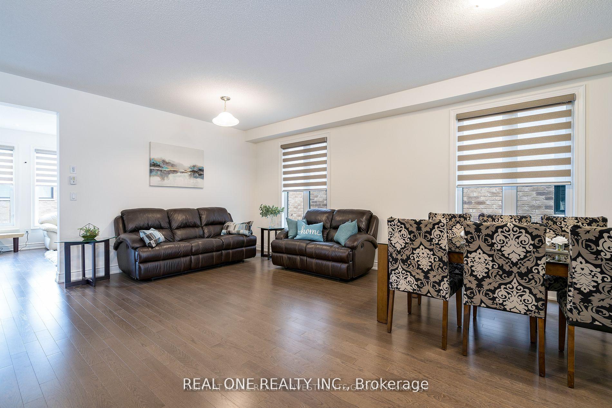
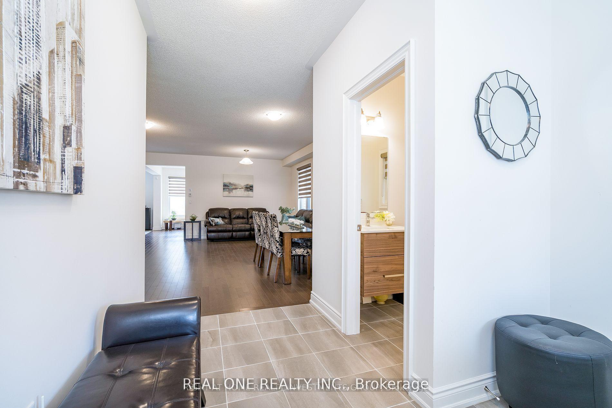
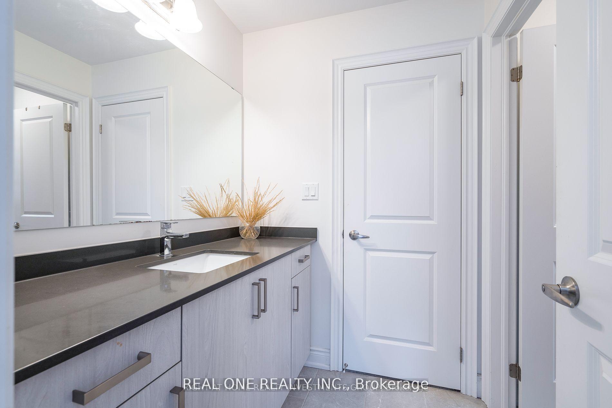
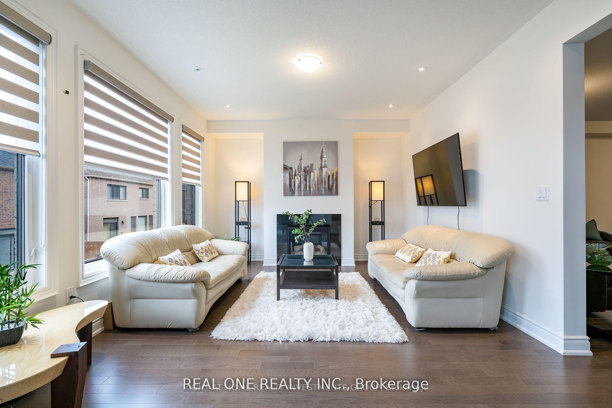
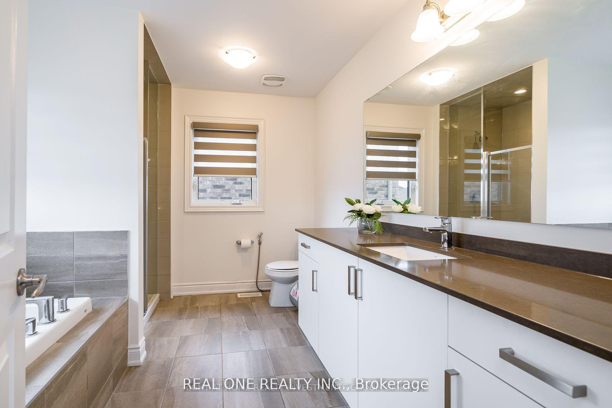
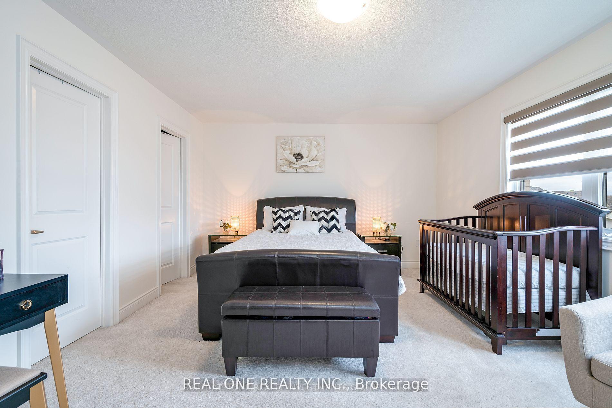
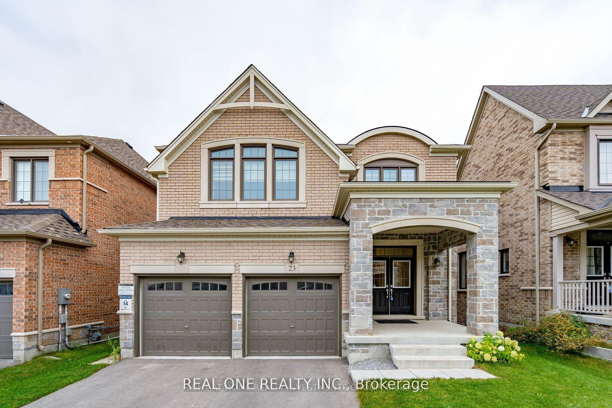
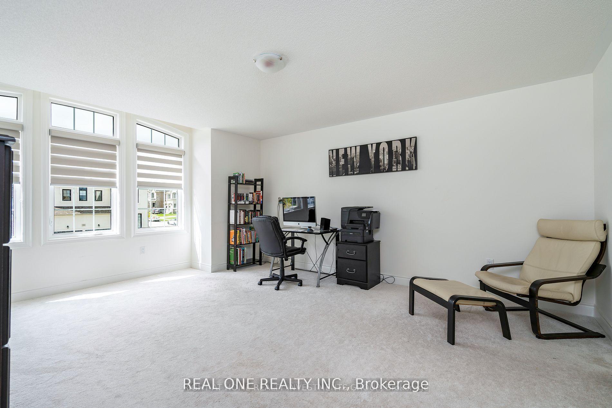
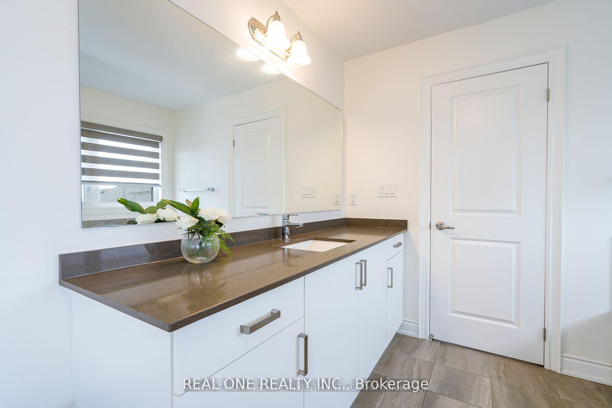
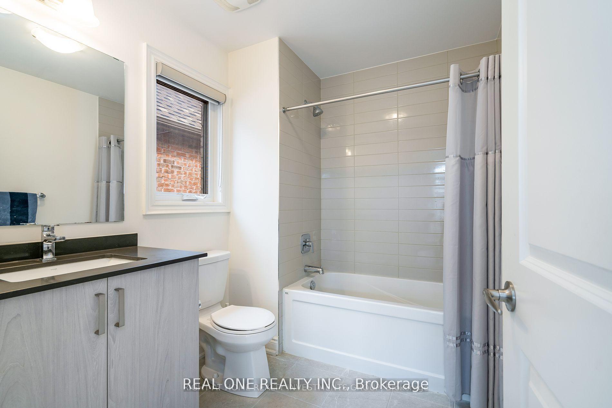
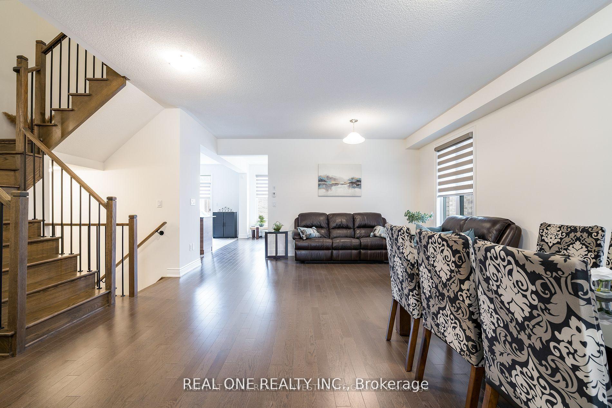
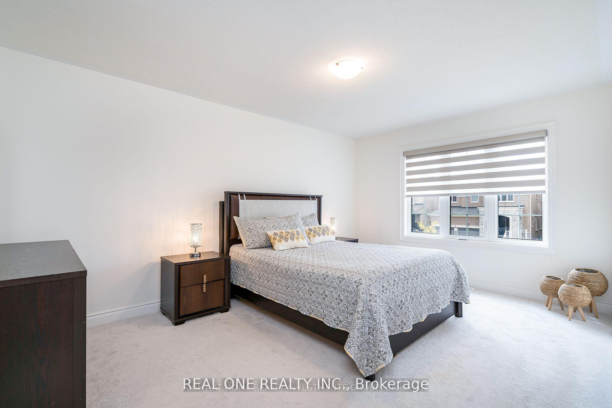
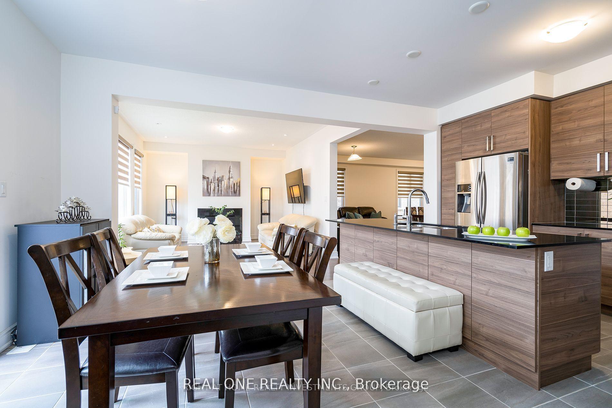

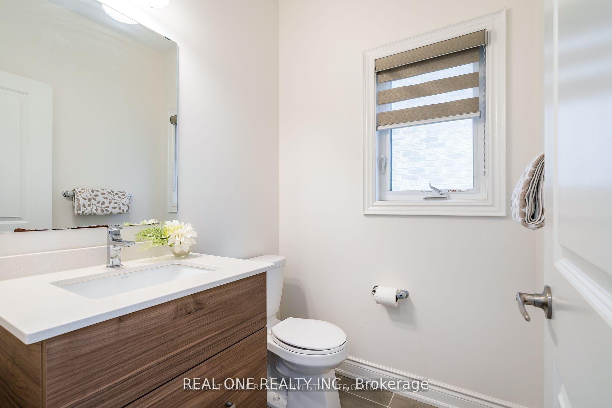
















| Gorgeous Double Car Garage Detached Home With $$$Top Upgrades. Location In A Fast Growing Community of Holland Landing. Built By Great Gulf This Barlow Model Is Only 3 Years Old and Boasts 2880 Sq Ft. The Main Floor Features 9 Feet Ceilings, Gleaming Hardwood Floors, Potlights in The Living Room, Large Triple Glazed Windows, Modern Stylish Kitchen With S/S Appliances/Quartz Counter, Backsplash And And a Cozy Breakfast Area With W/O to a Deck. Stylish and Neutral Blinds Thruout the House. Oak Staircase W/Iron Pickets Leads To Upstairs Which Offers 4 Spacious Bdrms W/3 Of Them Having A Walk In Closet. Primary Bedroom Retreat Has His And Hers Large W/I Closets & Ensuite. |
| Price | $4,600 |
| Taxes: | $0.00 |
| Occupancy: | Tenant |
| Address: | 23 Beebalm Lane , East Gwillimbury, L9N 1T4, York |
| Directions/Cross Streets: | YONGE&GREENLANE |
| Rooms: | 11 |
| Bedrooms: | 4 |
| Bedrooms +: | 2 |
| Family Room: | T |
| Basement: | Finished wit |
| Furnished: | Unfu |
| Level/Floor | Room | Length(ft) | Width(ft) | Descriptions | |
| Room 1 | Main | Living Ro | 12.14 | 11.15 | Hardwood Floor, Combined w/Dining, Open Concept |
| Room 2 | Main | Dining Ro | 12.14 | 9.18 | Hardwood Floor, Combined w/Living, Open Concept |
| Room 3 | Main | Kitchen | 13.58 | 9.18 | Ceramic Floor, Modern Kitchen, Quartz Counter |
| Room 4 | Main | Breakfast | 13.58 | 9.18 | Ceramic Floor, Breakfast Bar, W/O To Deck |
| Room 5 | Main | Family Ro | 16.4 | 12.5 | Hardwood Floor, Fireplace, Large Window |
| Room 6 | Second | Primary B | 18.7 | 12.14 | Walk-In Closet(s), 5 Pc Ensuite, Large Window |
| Room 7 | Second | Bedroom 2 | 13.12 | 17.68 | Walk-In Closet(s), 4 Pc Ensuite, Large Window |
| Room 8 | Second | Bedroom 3 | 10.1 | 15.74 | Walk-In Closet(s), Semi Ensuite, Broadloom |
| Room 9 | Second | Bedroom 4 | 10.1 | 15.94 | Broadloom, Semi Ensuite, Closet |
| Room 10 | Basement | Bedroom | 9.84 | 9.68 | Laminate, Pot Lights, Large Window |
| Room 11 | Basement | Bedroom 2 | 9.68 | 9.68 | Laminate, Pot Lights, 4 Pc Bath |
| Room 12 | Basement | Kitchen | 5.74 | 12.3 | Laminate, Combined w/Rec, Pot Lights |
| Washroom Type | No. of Pieces | Level |
| Washroom Type 1 | 2 | Main |
| Washroom Type 2 | 5 | Second |
| Washroom Type 3 | 4 | Second |
| Washroom Type 4 | 4 | Basement |
| Washroom Type 5 | 0 |
| Total Area: | 0.00 |
| Property Type: | Detached |
| Style: | 2-Storey |
| Exterior: | Brick |
| Garage Type: | Attached |
| (Parking/)Drive: | Private |
| Drive Parking Spaces: | 2 |
| Park #1 | |
| Parking Type: | Private |
| Park #2 | |
| Parking Type: | Private |
| Pool: | None |
| Laundry Access: | Ensuite |
| Approximatly Square Footage: | 2500-3000 |
| CAC Included: | N |
| Water Included: | N |
| Cabel TV Included: | N |
| Common Elements Included: | N |
| Heat Included: | N |
| Parking Included: | N |
| Condo Tax Included: | N |
| Building Insurance Included: | N |
| Fireplace/Stove: | Y |
| Heat Type: | Forced Air |
| Central Air Conditioning: | Central Air |
| Central Vac: | N |
| Laundry Level: | Syste |
| Ensuite Laundry: | F |
| Sewers: | Sewer |
| Although the information displayed is believed to be accurate, no warranties or representations are made of any kind. |
| REAL ONE REALTY INC. |
- Listing -1 of 0
|
|

Hossein Vanishoja
Broker, ABR, SRS, P.Eng
Dir:
416-300-8000
Bus:
888-884-0105
Fax:
888-884-0106
| Book Showing | Email a Friend |
Jump To:
At a Glance:
| Type: | Freehold - Detached |
| Area: | York |
| Municipality: | East Gwillimbury |
| Neighbourhood: | Holland Landing |
| Style: | 2-Storey |
| Lot Size: | x 100.15(Feet) |
| Approximate Age: | |
| Tax: | $0 |
| Maintenance Fee: | $0 |
| Beds: | 4+2 |
| Baths: | 5 |
| Garage: | 0 |
| Fireplace: | Y |
| Air Conditioning: | |
| Pool: | None |
Locatin Map:

Listing added to your favorite list
Looking for resale homes?

By agreeing to Terms of Use, you will have ability to search up to 303044 listings and access to richer information than found on REALTOR.ca through my website.


