$599,900
Available - For Sale
Listing ID: X12214036
7534 Merritt Aven , Niagara Falls, L2G 5C5, Niagara
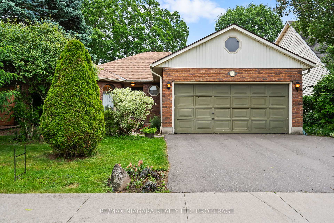
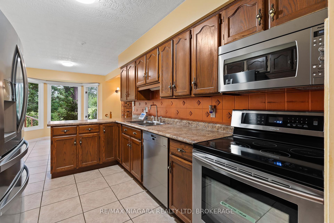
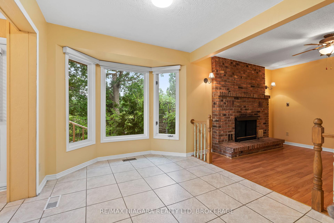
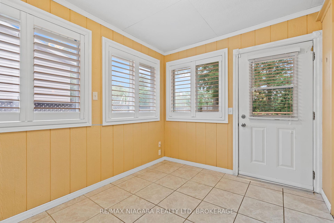
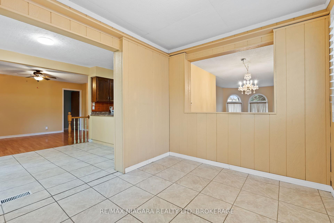

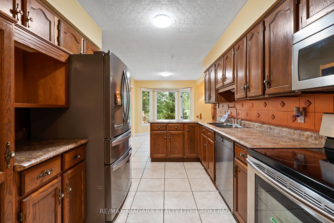
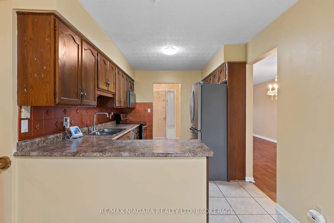
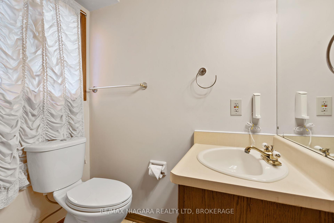
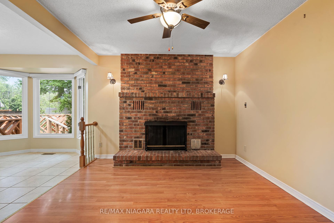
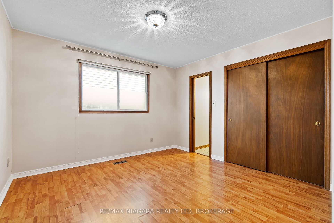
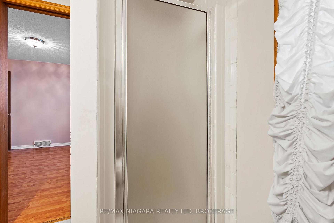
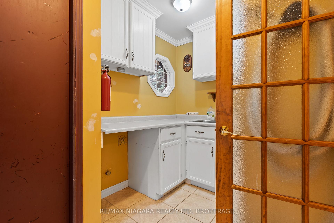
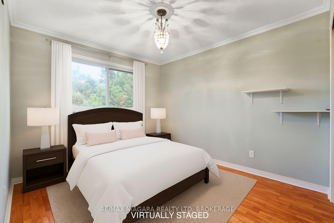
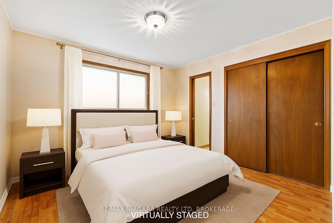
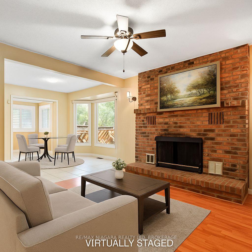
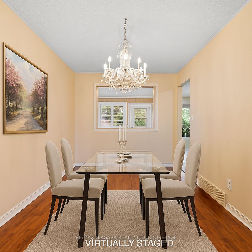
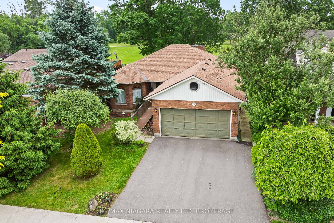
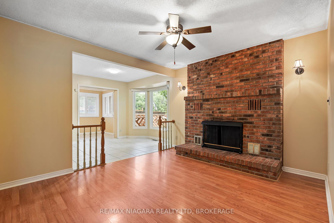

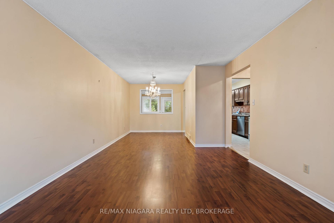
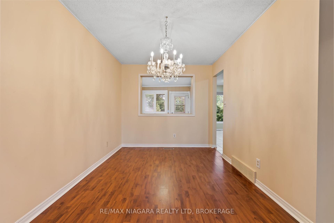
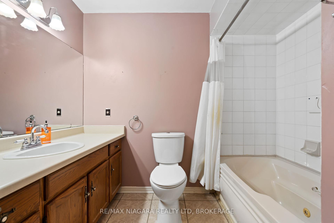
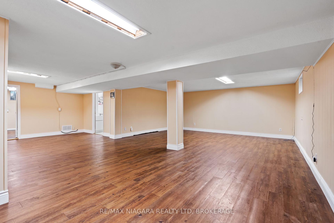
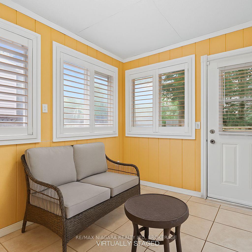
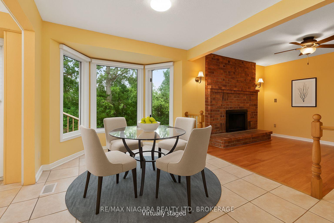
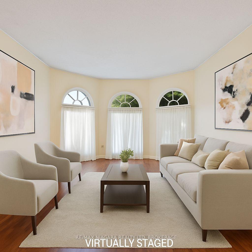
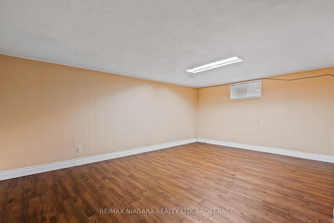
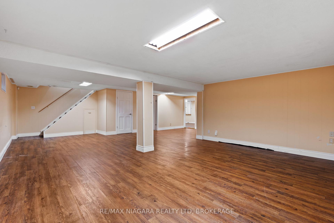
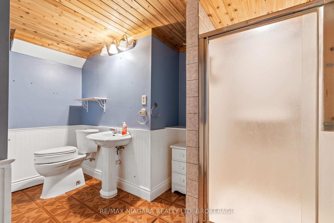
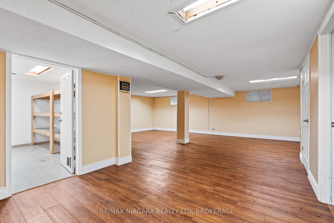
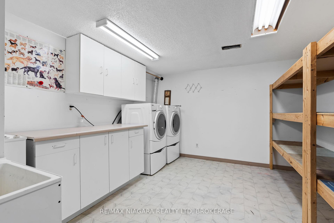
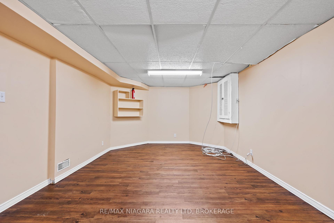
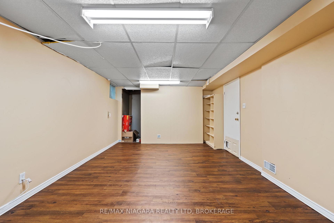
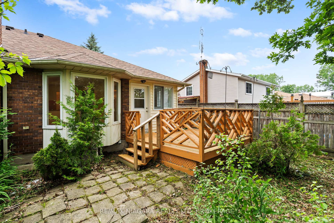
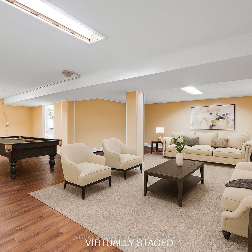
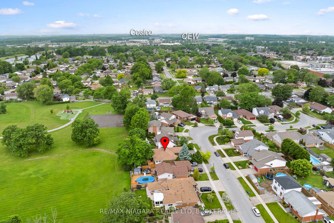
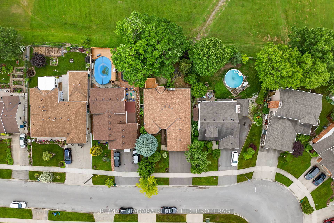
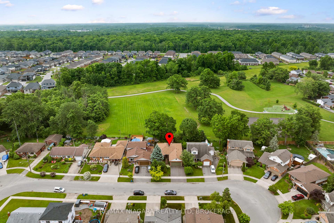
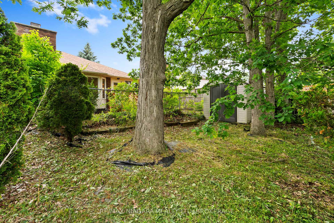
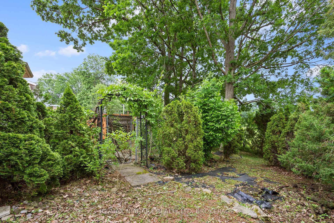
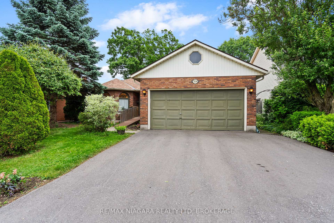
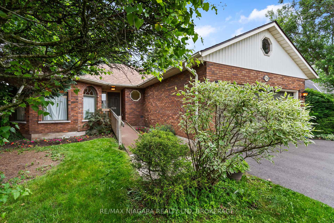
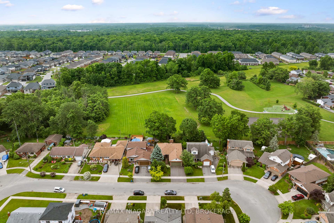
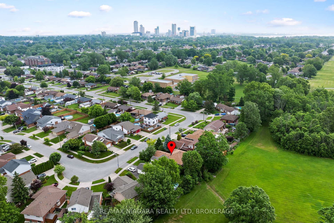
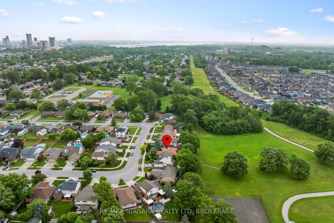
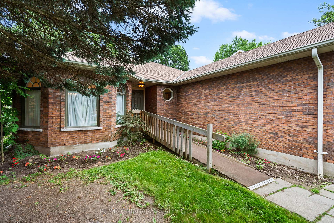
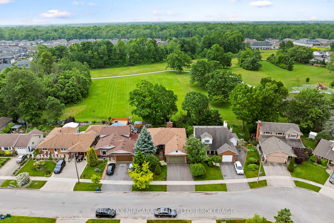
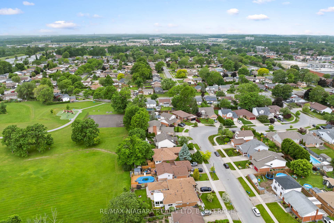
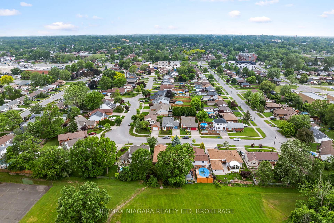
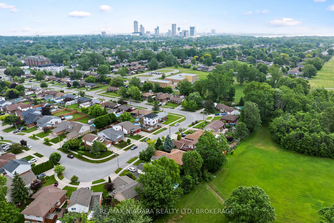
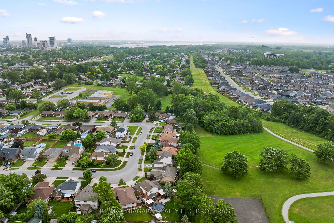
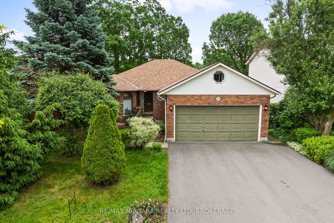
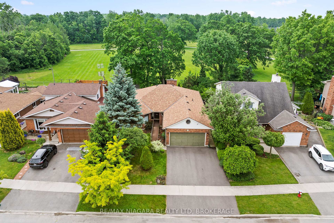
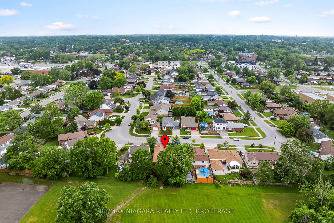























































| Great sized 2 bedroom bungalow perfect for those looking to downsize. No Rear Neighborus and backing onto a park, privacy is a main attraction to this backyard. The Main floor features a spacious living room, dining room, eat in kitchen with newer appliances. A bonus room that leads to the deck and backyard. 2 Main Floor Spacious Bedrooms, Primary features a 3 piece ensuite. Mud Room has previous laundry room hook ups on the main floor. Current Laundry in the Basement. The fully finished basement features a large rec room, a 3 piece bath, large laundry room and bonus room. Come make this home your own |
| Price | $599,900 |
| Taxes: | $4501.00 |
| Assessment Year: | 2024 |
| Occupancy: | Vacant |
| Address: | 7534 Merritt Aven , Niagara Falls, L2G 5C5, Niagara |
| Acreage: | < .50 |
| Directions/Cross Streets: | Barbara Dr & Merritt Ave |
| Rooms: | 9 |
| Rooms +: | 4 |
| Bedrooms: | 2 |
| Bedrooms +: | 0 |
| Family Room: | T |
| Basement: | Full, Finished |
| Level/Floor | Room | Length(ft) | Width(ft) | Descriptions | |
| Room 1 | Main | Dining Ro | 10.3 | 8.89 | |
| Room 2 | Main | Living Ro | 13.12 | 10.89 | |
| Room 3 | Main | Kitchen | 8.86 | 23.09 | |
| Room 4 | Main | Primary B | 11.38 | 11.71 | |
| Room 5 | Main | Bedroom 2 | 10.89 | 9.91 | |
| Room 6 | Main | Bathroom | 5.81 | 8.53 | |
| Room 7 | Main | Bathroom | 5.81 | 7.18 | |
| Room 8 | Main | Other | 10.5 | 8.89 | |
| Room 9 | Main | Mud Room | 9.91 | 6.89 | |
| Room 10 | Basement | Recreatio | 30.7 | 18.01 | |
| Room 11 | Basement | Bathroom | 8.89 | 10.79 | |
| Room 12 | Basement | Laundry | 12.79 | 10.17 | |
| Room 13 | Basement | Other | 11.51 | 19.68 |
| Washroom Type | No. of Pieces | Level |
| Washroom Type 1 | 4 | Main |
| Washroom Type 2 | 3 | Main |
| Washroom Type 3 | 3 | Basement |
| Washroom Type 4 | 0 | |
| Washroom Type 5 | 0 |
| Total Area: | 0.00 |
| Approximatly Age: | 31-50 |
| Property Type: | Detached |
| Style: | Bungalow |
| Exterior: | Brick |
| Garage Type: | Attached |
| (Parking/)Drive: | Private Do |
| Drive Parking Spaces: | 2 |
| Park #1 | |
| Parking Type: | Private Do |
| Park #2 | |
| Parking Type: | Private Do |
| Pool: | None |
| Other Structures: | Shed |
| Approximatly Age: | 31-50 |
| Approximatly Square Footage: | 1100-1500 |
| CAC Included: | N |
| Water Included: | N |
| Cabel TV Included: | N |
| Common Elements Included: | N |
| Heat Included: | N |
| Parking Included: | N |
| Condo Tax Included: | N |
| Building Insurance Included: | N |
| Fireplace/Stove: | Y |
| Heat Type: | Forced Air |
| Central Air Conditioning: | Central Air |
| Central Vac: | N |
| Laundry Level: | Syste |
| Ensuite Laundry: | F |
| Sewers: | Sewer |
$
%
Years
This calculator is for demonstration purposes only. Always consult a professional
financial advisor before making personal financial decisions.
| Although the information displayed is believed to be accurate, no warranties or representations are made of any kind. |
| RE/MAX NIAGARA REALTY LTD, BROKERAGE |
- Listing -1 of 0
|
|

Hossein Vanishoja
Broker, ABR, SRS, P.Eng
Dir:
416-300-8000
Bus:
888-884-0105
Fax:
888-884-0106
| Book Showing | Email a Friend |
Jump To:
At a Glance:
| Type: | Freehold - Detached |
| Area: | Niagara |
| Municipality: | Niagara Falls |
| Neighbourhood: | 220 - Oldfield |
| Style: | Bungalow |
| Lot Size: | x 109.60(Feet) |
| Approximate Age: | 31-50 |
| Tax: | $4,501 |
| Maintenance Fee: | $0 |
| Beds: | 2 |
| Baths: | 3 |
| Garage: | 0 |
| Fireplace: | Y |
| Air Conditioning: | |
| Pool: | None |
Locatin Map:
Payment Calculator:

Listing added to your favorite list
Looking for resale homes?

By agreeing to Terms of Use, you will have ability to search up to 303044 listings and access to richer information than found on REALTOR.ca through my website.


