$949,000
Available - For Sale
Listing ID: W12217969
74 Feathertop Lane , Brampton, L6R 1X1, Peel
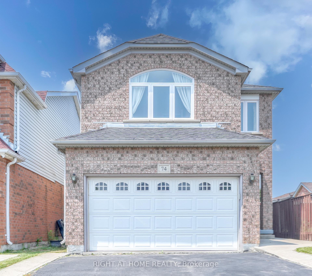
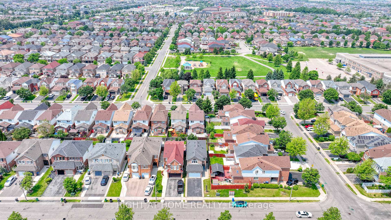
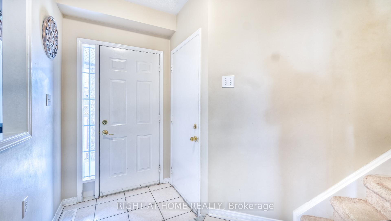
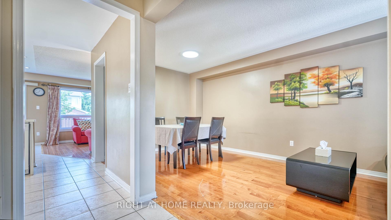
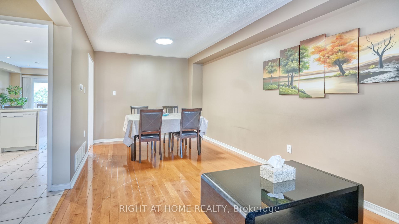
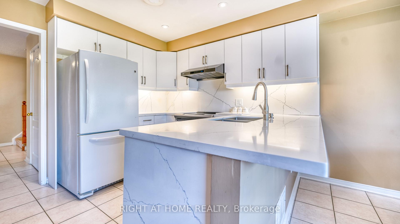
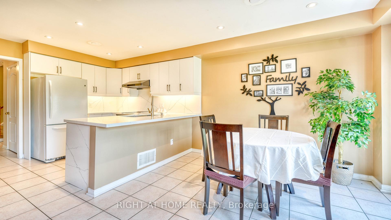
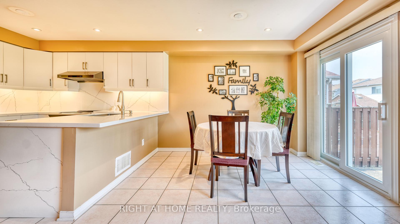
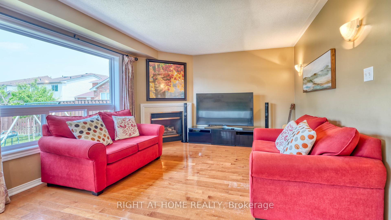
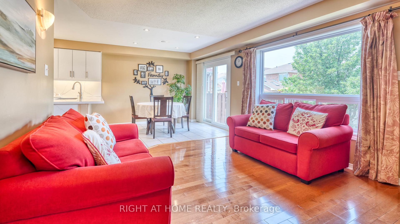
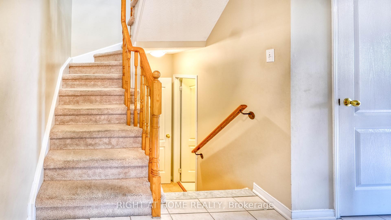

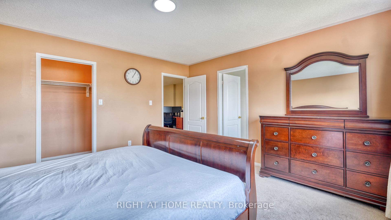
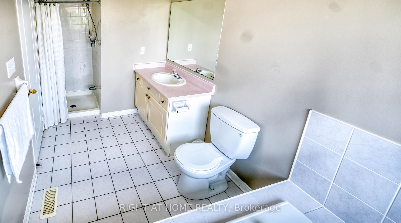
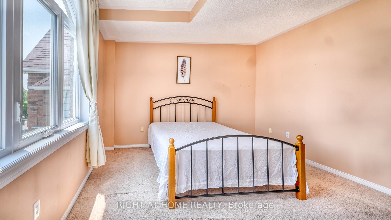
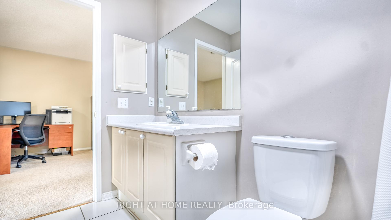
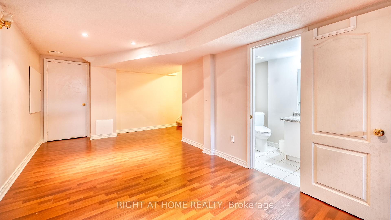
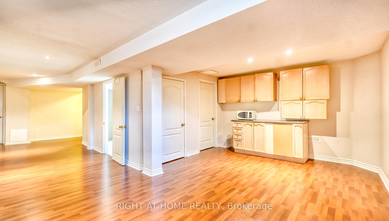
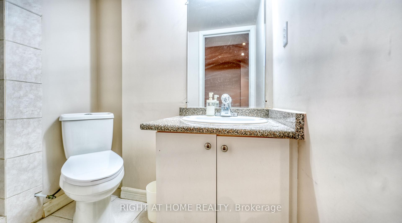

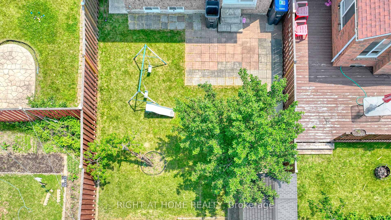
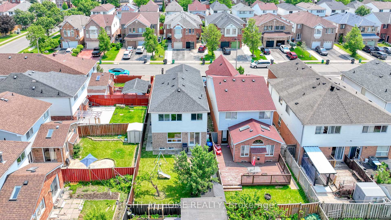
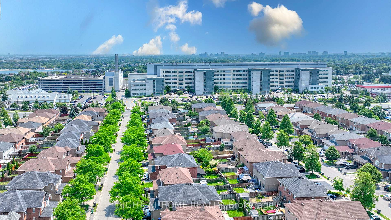
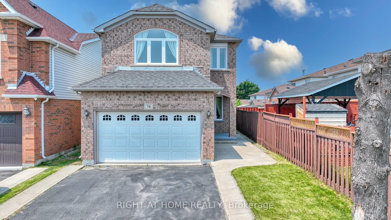
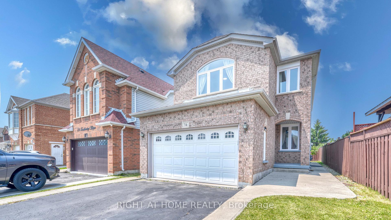
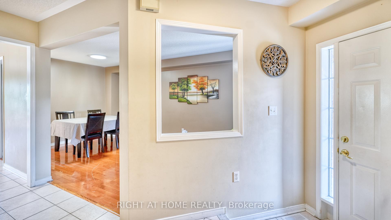
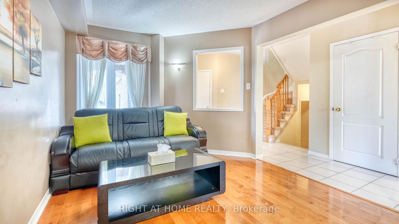
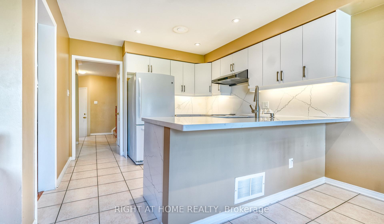
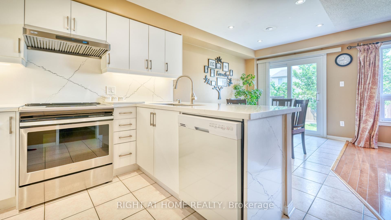
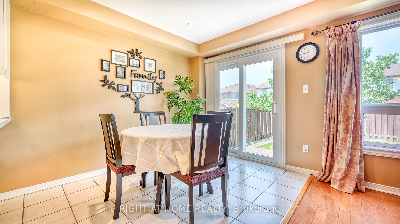
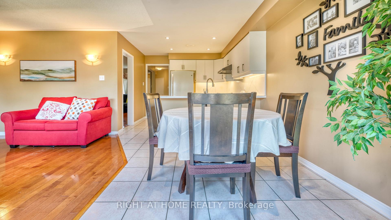

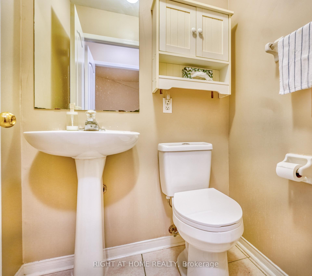
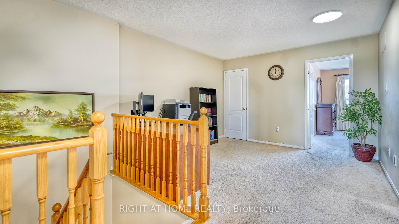
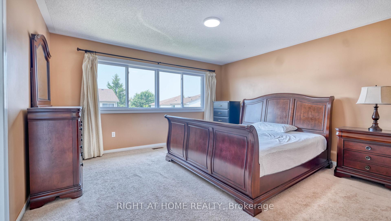
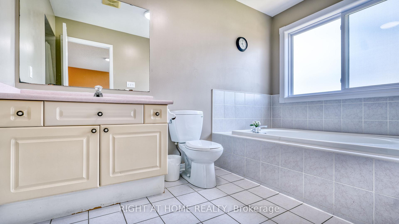
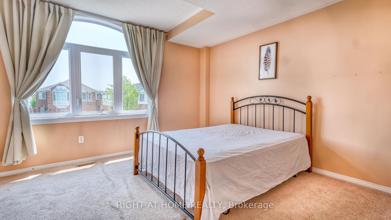
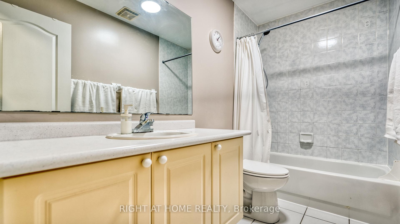
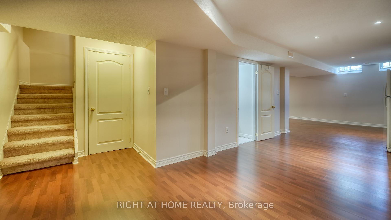
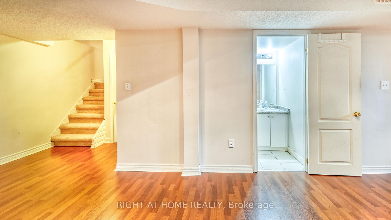
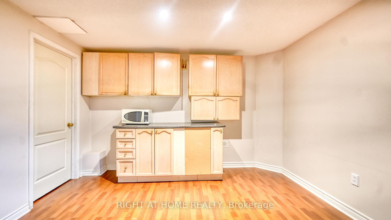
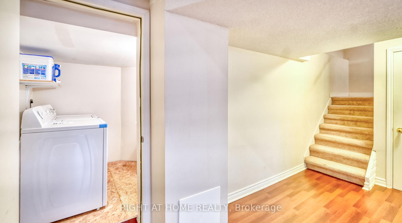
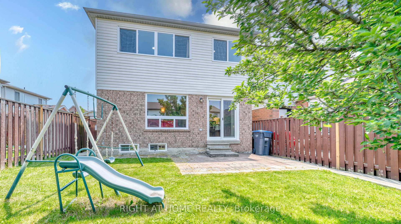











































| Gorgeous 3-bedroom detached home situated on a generous lot in a desirable neighborhood! This beautifully maintained property features gleaming hardwood floors, a cozy gas fireplace, and abundant natural light throughout. Built by Great Gulf Homes, offering approximately 1,760 sq ft of well-designed living space. The spacious upstairs landing/loft serves as a perfect home office or study area ideal for remote work. Recent updates include new kitchen appliances. The finished basement includes a full washroom, adding valuable living space. Located within walking distance to top-rated schools and a newly built hospital. Pride of ownership is evident move-in ready! Windows replaced in 2024 Furnace replaced in 2025 |
| Price | $949,000 |
| Taxes: | $6063.25 |
| Occupancy: | Owner |
| Address: | 74 Feathertop Lane , Brampton, L6R 1X1, Peel |
| Directions/Cross Streets: | Bramalea/Bovaird |
| Rooms: | 9 |
| Bedrooms: | 3 |
| Bedrooms +: | 0 |
| Family Room: | T |
| Basement: | Finished |
| Level/Floor | Room | Length(ft) | Width(ft) | Descriptions | |
| Room 1 | Ground | Living Ro | 18.93 | 9.77 | Combined w/Dining, Hardwood Floor |
| Room 2 | Ground | Dining Ro | 18.93 | 9.77 | Combined w/Living, Hardwood Floor |
| Room 3 | Ground | Family Ro | 11.97 | 10.4 | Gas Fireplace, Hardwood Floor |
| Room 4 | Ground | Kitchen | 20.01 | 10.4 | Breakfast Area, Tile Floor |
| Room 5 | Second | Loft | 11.58 | 10.82 | Open Concept, Broadloom |
| Room 6 | Second | Primary B | 14.24 | 13.64 | 4 Pc Ensuite, Walk-In Closet(s), Broadloom |
| Room 7 | Second | Bedroom 2 | 13.64 | 12.07 | Double Closet, Broadloom |
| Room 8 | Second | Bedroom 3 | 12 | 9.51 | Closet, Broadloom |
| Room 9 | Basement | Recreatio | 31.23 | 20.01 | L-Shaped Room, Laminate |
| Washroom Type | No. of Pieces | Level |
| Washroom Type 1 | 2 | In Betwe |
| Washroom Type 2 | 4 | Second |
| Washroom Type 3 | 3 | Second |
| Washroom Type 4 | 3 | Basement |
| Washroom Type 5 | 0 |
| Total Area: | 0.00 |
| Property Type: | Detached |
| Style: | 2-Storey |
| Exterior: | Brick |
| Garage Type: | Attached |
| Drive Parking Spaces: | 2 |
| Pool: | None |
| Approximatly Square Footage: | 1500-2000 |
| CAC Included: | N |
| Water Included: | N |
| Cabel TV Included: | N |
| Common Elements Included: | N |
| Heat Included: | N |
| Parking Included: | N |
| Condo Tax Included: | N |
| Building Insurance Included: | N |
| Fireplace/Stove: | Y |
| Heat Type: | Forced Air |
| Central Air Conditioning: | Central Air |
| Central Vac: | N |
| Laundry Level: | Syste |
| Ensuite Laundry: | F |
| Sewers: | Sewer |
$
%
Years
This calculator is for demonstration purposes only. Always consult a professional
financial advisor before making personal financial decisions.
| Although the information displayed is believed to be accurate, no warranties or representations are made of any kind. |
| RIGHT AT HOME REALTY |
- Listing -1 of 0
|
|

Hossein Vanishoja
Broker, ABR, SRS, P.Eng
Dir:
416-300-8000
Bus:
888-884-0105
Fax:
888-884-0106
| Virtual Tour | Book Showing | Email a Friend |
Jump To:
At a Glance:
| Type: | Freehold - Detached |
| Area: | Peel |
| Municipality: | Brampton |
| Neighbourhood: | Sandringham-Wellington |
| Style: | 2-Storey |
| Lot Size: | x 110.03(Feet) |
| Approximate Age: | |
| Tax: | $6,063.25 |
| Maintenance Fee: | $0 |
| Beds: | 3 |
| Baths: | 4 |
| Garage: | 0 |
| Fireplace: | Y |
| Air Conditioning: | |
| Pool: | None |
Locatin Map:
Payment Calculator:

Listing added to your favorite list
Looking for resale homes?

By agreeing to Terms of Use, you will have ability to search up to 303044 listings and access to richer information than found on REALTOR.ca through my website.


