$998,000
Available - For Sale
Listing ID: W12217967
2899 Westbury Cour , Mississauga, L5M 6B2, Peel
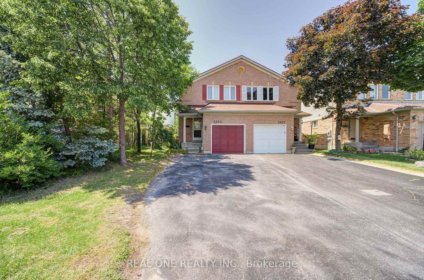
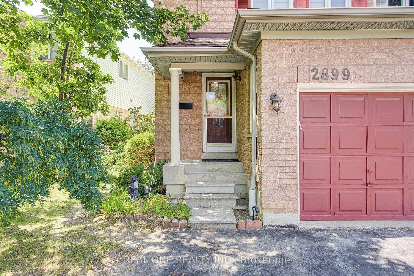
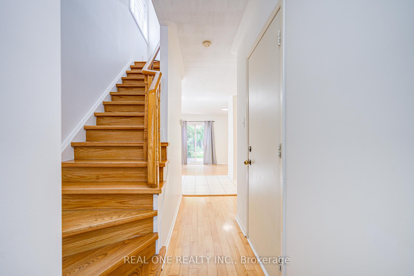

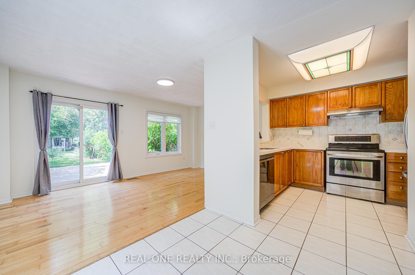
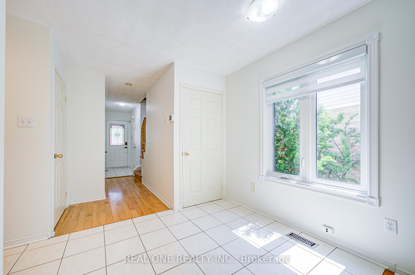

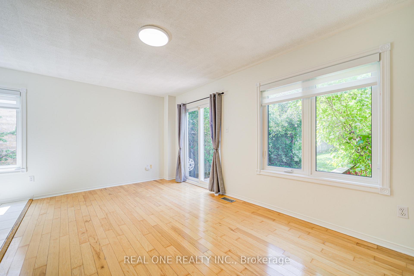
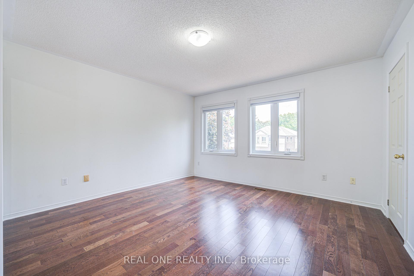
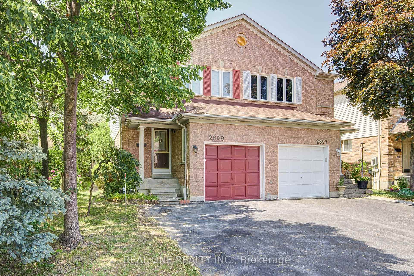
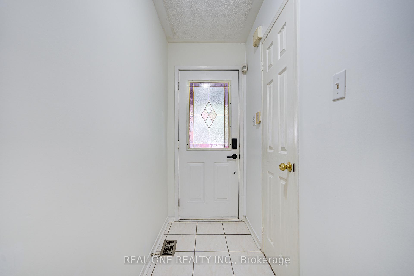
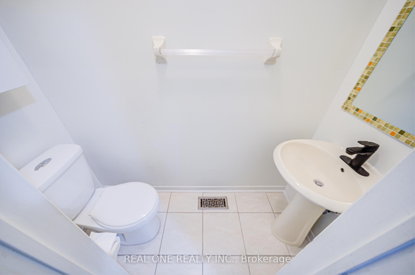
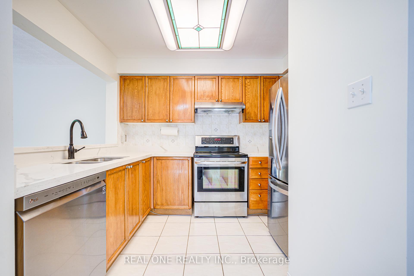

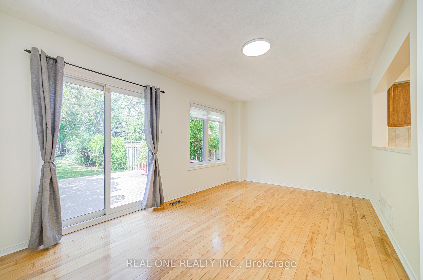
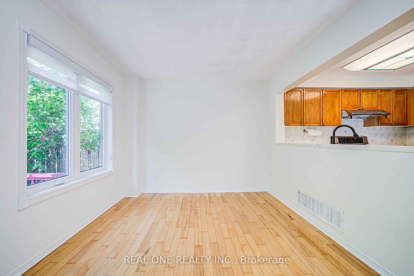
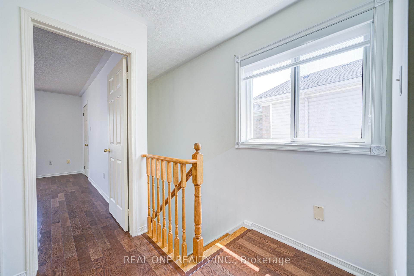
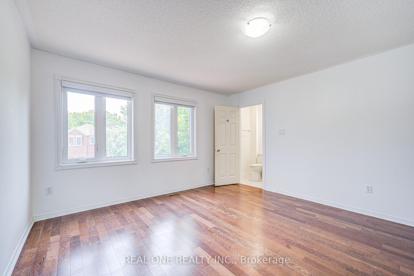
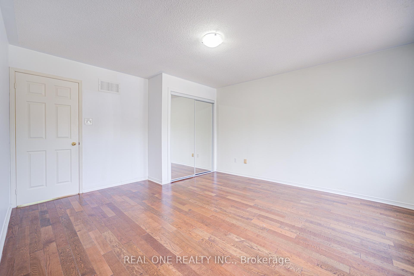
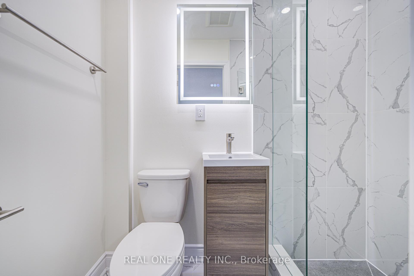
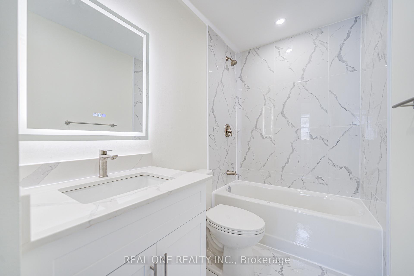

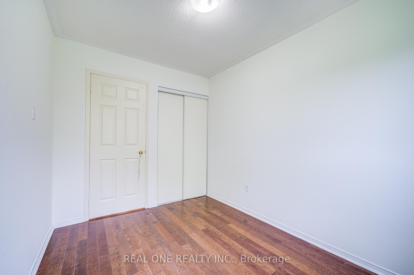

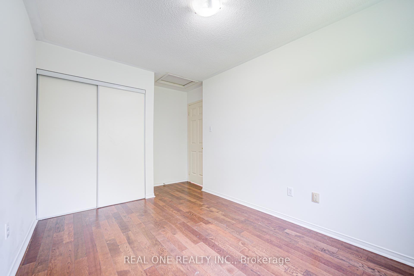
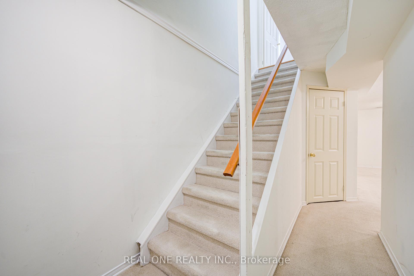
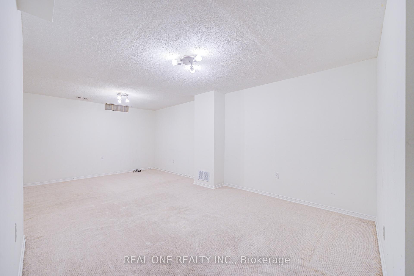
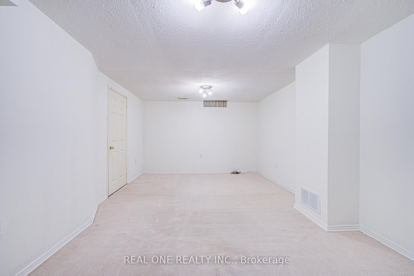
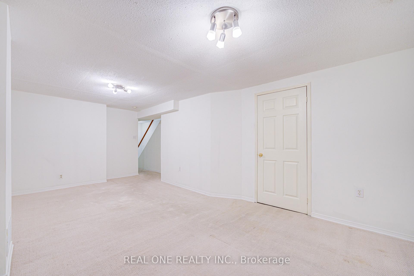
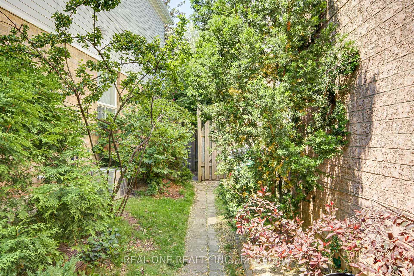
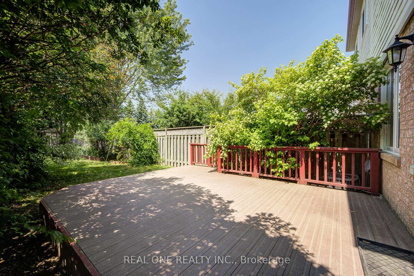
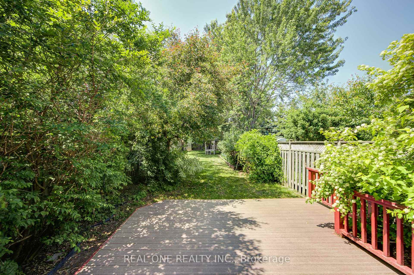


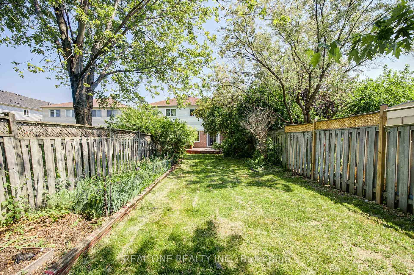
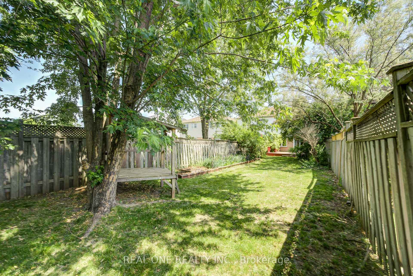




































| Beautiful Semi-Detached Home In The Highly Sought-after John Fraser Secondary School district!, 177Ft Premium Lot Professionally Landscaped, Newly Renovated 2 Washrooms On The Second Floor, Total 4 Parking Spots, New Kitchen Quartz Countertop(2020), Freshly Painted Walls, New Blinds(2025), Situated On A Quiet Cul-de-sac, Perfect For Families With Children, And Just Steps To Scenic Nature Trails. Very Bright And Many Natural Light House. Enjoy Unmatched Convenience With Close Access To Major Highways, Top-Rated Schools, Credit Valley Hospital, Erin Mills Town Centre, And A Variety Of Supermarkets And Everyday Essentials. A perfect blend of tranquility and accessibility this location truly has it all. |
| Price | $998,000 |
| Taxes: | $5675.91 |
| Occupancy: | Vacant |
| Address: | 2899 Westbury Cour , Mississauga, L5M 6B2, Peel |
| Directions/Cross Streets: | Thomas / Winston Churchill |
| Rooms: | 6 |
| Rooms +: | 1 |
| Bedrooms: | 3 |
| Bedrooms +: | 0 |
| Family Room: | F |
| Basement: | Finished |
| Level/Floor | Room | Length(ft) | Width(ft) | Descriptions | |
| Room 1 | Main | Dining Ro | 16.4 | 9.84 | Combined w/Living, Hardwood Floor, Open Concept |
| Room 2 | Main | Kitchen | 7.87 | 7.22 | Stainless Steel Appl, Ceramic Floor |
| Room 3 | Main | Breakfast | 7.54 | 6.89 | Ceramic Floor, Open Concept |
| Room 4 | Second | Primary B | 14.6 | 13.28 | Hardwood Floor, Walk-In Closet(s), Large Window |
| Room 5 | Second | Bedroom 2 | 10.82 | 7.87 | Hardwood Floor, Double Closet |
| Room 6 | Second | Bedroom 3 | 14.43 | 8.86 | Hardwood Floor, Double Closet |
| Room 7 | Lower | Recreatio | 21.65 | 11.97 | Broadloom, Open Concept |
| Washroom Type | No. of Pieces | Level |
| Washroom Type 1 | 4 | Second |
| Washroom Type 2 | 2 | Main |
| Washroom Type 3 | 3 | Second |
| Washroom Type 4 | 0 | |
| Washroom Type 5 | 0 |
| Total Area: | 0.00 |
| Approximatly Age: | 16-30 |
| Property Type: | Semi-Detached |
| Style: | 2-Storey |
| Exterior: | Brick |
| Garage Type: | Attached |
| (Parking/)Drive: | Private |
| Drive Parking Spaces: | 3 |
| Park #1 | |
| Parking Type: | Private |
| Park #2 | |
| Parking Type: | Private |
| Pool: | None |
| Approximatly Age: | 16-30 |
| Approximatly Square Footage: | 1100-1500 |
| Property Features: | Fenced Yard, Hospital |
| CAC Included: | N |
| Water Included: | N |
| Cabel TV Included: | N |
| Common Elements Included: | N |
| Heat Included: | N |
| Parking Included: | N |
| Condo Tax Included: | N |
| Building Insurance Included: | N |
| Fireplace/Stove: | N |
| Heat Type: | Forced Air |
| Central Air Conditioning: | Central Air |
| Central Vac: | N |
| Laundry Level: | Syste |
| Ensuite Laundry: | F |
| Sewers: | Sewer |
| Utilities-Cable: | A |
| Utilities-Hydro: | Y |
$
%
Years
This calculator is for demonstration purposes only. Always consult a professional
financial advisor before making personal financial decisions.
| Although the information displayed is believed to be accurate, no warranties or representations are made of any kind. |
| REAL ONE REALTY INC. |
- Listing -1 of 0
|
|

Hossein Vanishoja
Broker, ABR, SRS, P.Eng
Dir:
416-300-8000
Bus:
888-884-0105
Fax:
888-884-0106
| Virtual Tour | Book Showing | Email a Friend |
Jump To:
At a Glance:
| Type: | Freehold - Semi-Detached |
| Area: | Peel |
| Municipality: | Mississauga |
| Neighbourhood: | Central Erin Mills |
| Style: | 2-Storey |
| Lot Size: | x 177.31(Feet) |
| Approximate Age: | 16-30 |
| Tax: | $5,675.91 |
| Maintenance Fee: | $0 |
| Beds: | 3 |
| Baths: | 3 |
| Garage: | 0 |
| Fireplace: | N |
| Air Conditioning: | |
| Pool: | None |
Locatin Map:
Payment Calculator:

Listing added to your favorite list
Looking for resale homes?

By agreeing to Terms of Use, you will have ability to search up to 303044 listings and access to richer information than found on REALTOR.ca through my website.


