$3,250
Available - For Rent
Listing ID: W12217991
437 Pinegrove Road , Oakville, L6K 2B6, Halton
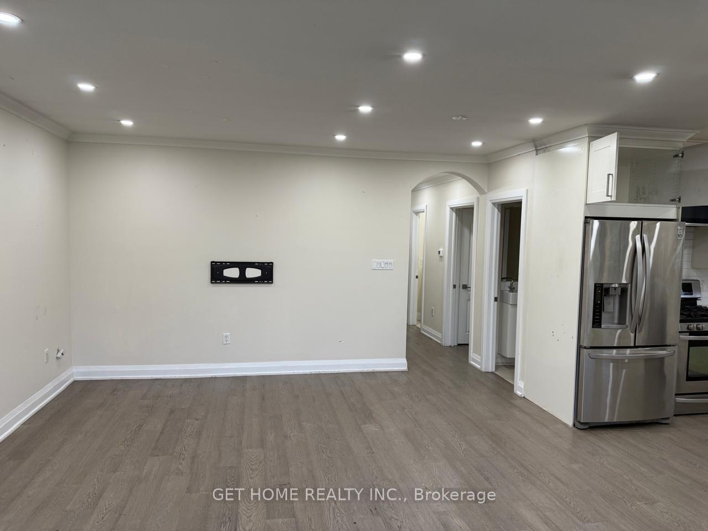
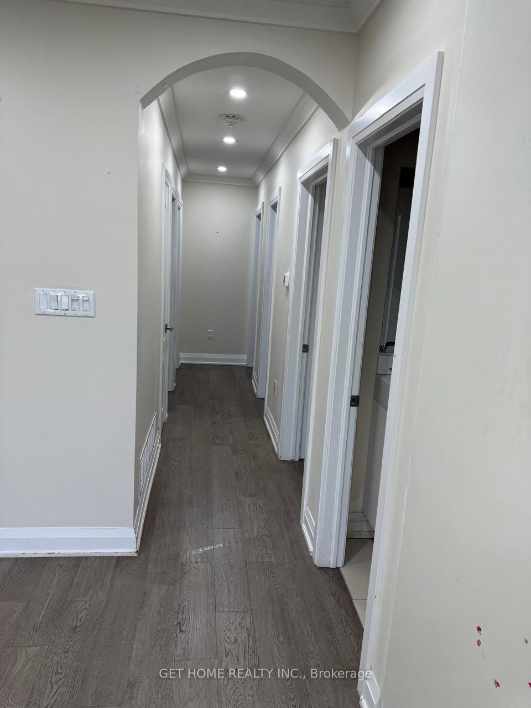
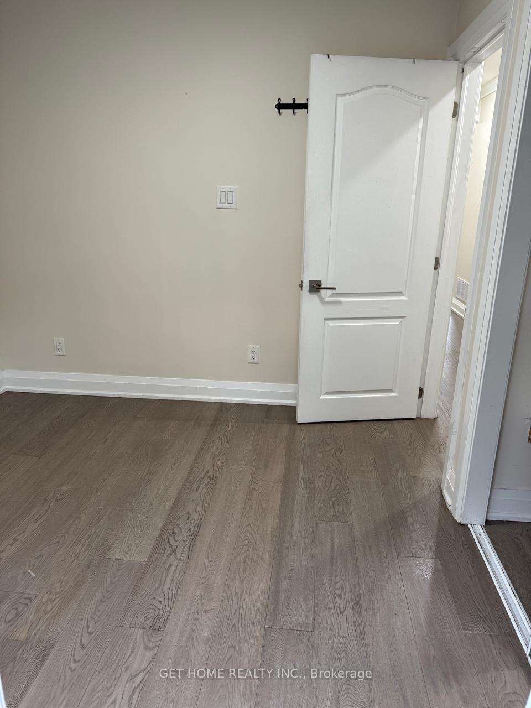
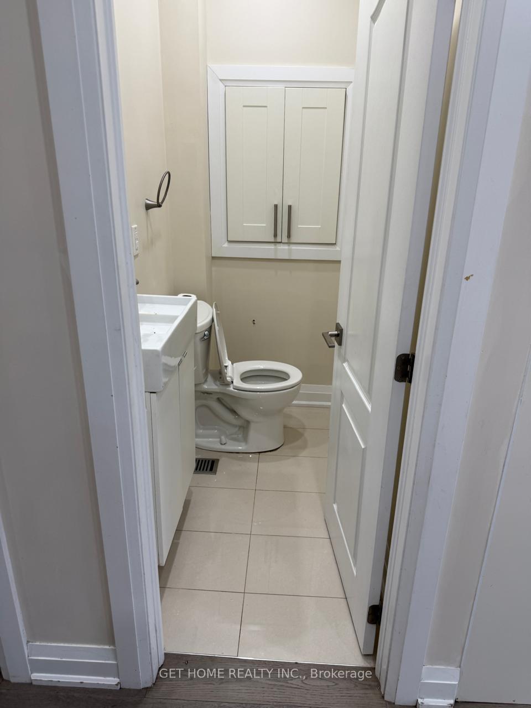
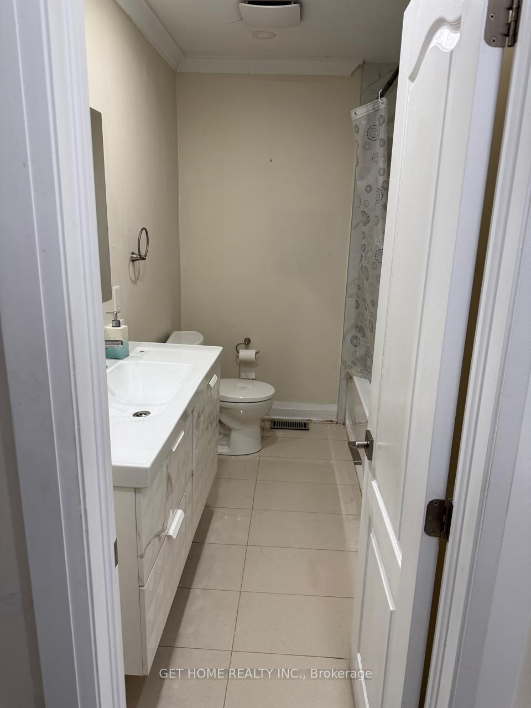
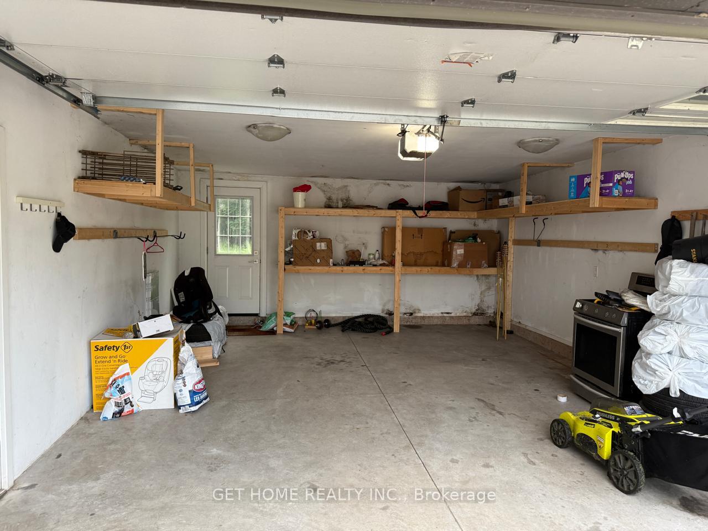

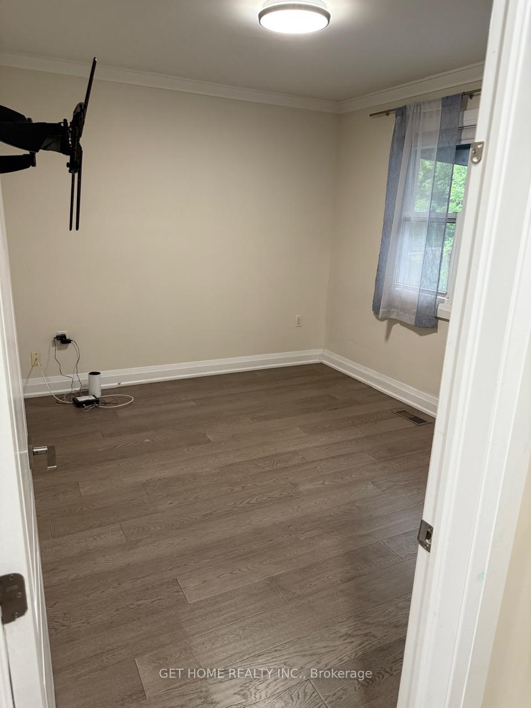
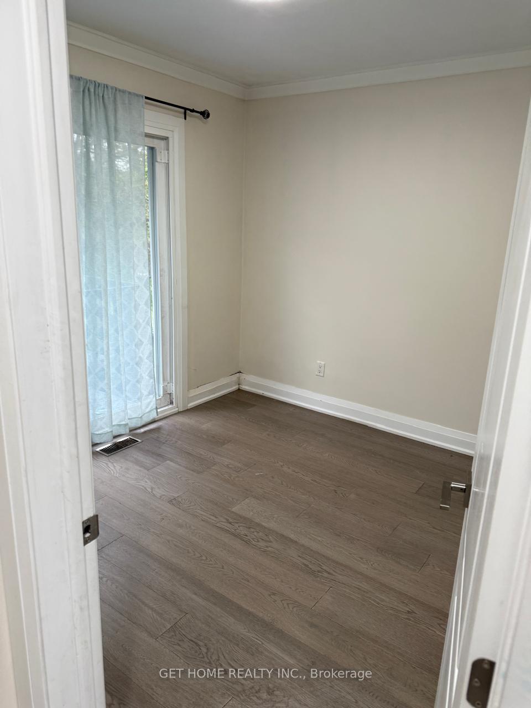
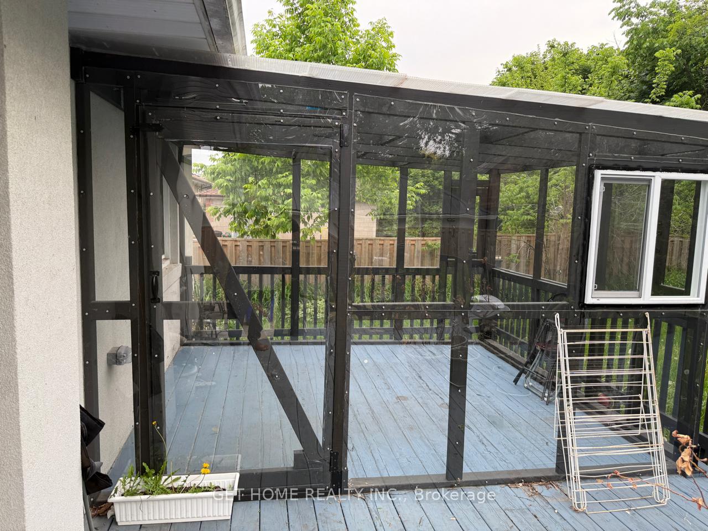
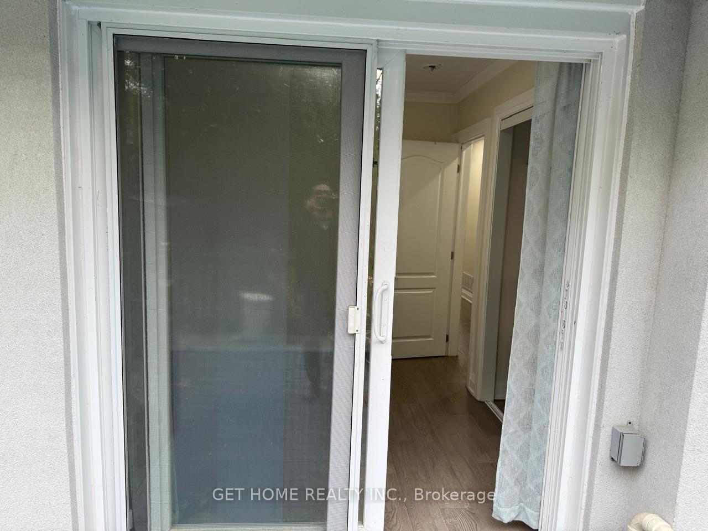











| Welcome to 437 Pinegrove Road a beautifully renovated, move-in-ready bungalow for lease in the prestigious Bronte East neighbourhood of South Oakville. This bright and spacious main-floor unit features 3 generous bedrooms, an open-concept living and dining area, hardwood flooring throughout, raised ceilings, crown moulding, and a custom kitchen with stainless steel appliances. Enjoy walk-out access to a large backyard deck, perfect for relaxing or entertaining. The lease includes use of the double-car garage and 2-car driveway parking. The basement is rented separately with its own private entrance. Situated on a quiet street surrounded by custom luxury homes, this property is just minutes to local parks, shopping, the GO station, major highways, and top-rated schools including Pine Grove PS and Abbey Park High School. A rare opportunity to lease a high-quality home in one of Oakvilles most desirable communities. |
| Price | $3,250 |
| Taxes: | $0.00 |
| Occupancy: | Vacant |
| Address: | 437 Pinegrove Road , Oakville, L6K 2B6, Halton |
| Directions/Cross Streets: | Morden Rd & Pinegrove Rd |
| Rooms: | 5 |
| Bedrooms: | 3 |
| Bedrooms +: | 0 |
| Family Room: | F |
| Basement: | Finished, Separate Ent |
| Furnished: | Unfu |
| Level/Floor | Room | Length(ft) | Width(ft) | Descriptions | |
| Room 1 | Main | Living Ro | 39.36 | 41.33 | Hardwood Floor, Bay Window, Open Concept |
| Room 2 | Main | Dining Ro | 65.96 | 38.74 | Hardwood Floor, Bay Window, Open Concept |
| Room 3 | Main | Kitchen | 30.86 | 38.74 | Hardwood Floor, Granite Counters, Crown Moulding |
| Room 4 | Main | Powder Ro | Tile Floor, 2 Pc Bath | ||
| Room 5 | Main | Primary B | 30.86 | 38.74 | Hardwood Floor, Overlooks Backyard, Glass Doors |
| Room 6 | Main | Bedroom 2 | 29.49 | 38.74 | Hardwood Floor, Window, Double Closet |
| Room 7 | Main | Bedroom 3 | 29.49 | 29.49 | Hardwood Floor, Window, Double Closet |
| Room 8 | Main | Bathroom | Tile Floor, 3 Pc Bath | ||
| Room 9 | |||||
| Room 10 | |||||
| Room 11 | |||||
| Room 12 |
| Washroom Type | No. of Pieces | Level |
| Washroom Type 1 | 3 | Main |
| Washroom Type 2 | 2 | Main |
| Washroom Type 3 | 0 | |
| Washroom Type 4 | 0 | |
| Washroom Type 5 | 0 |
| Total Area: | 0.00 |
| Property Type: | Detached |
| Style: | Bungalow |
| Exterior: | Stone, Stucco (Plaster) |
| Garage Type: | Attached |
| (Parking/)Drive: | Private Do |
| Drive Parking Spaces: | 6 |
| Park #1 | |
| Parking Type: | Private Do |
| Park #2 | |
| Parking Type: | Private Do |
| Pool: | None |
| Laundry Access: | Ensuite |
| Approximatly Square Footage: | 700-1100 |
| Property Features: | Beach, Golf |
| CAC Included: | Y |
| Water Included: | N |
| Cabel TV Included: | N |
| Common Elements Included: | N |
| Heat Included: | N |
| Parking Included: | Y |
| Condo Tax Included: | N |
| Building Insurance Included: | N |
| Fireplace/Stove: | N |
| Heat Type: | Forced Air |
| Central Air Conditioning: | Central Air |
| Central Vac: | N |
| Laundry Level: | Syste |
| Ensuite Laundry: | F |
| Sewers: | Sewer |
| Although the information displayed is believed to be accurate, no warranties or representations are made of any kind. |
| GET HOME REALTY INC. |
- Listing -1 of 0
|
|

Hossein Vanishoja
Broker, ABR, SRS, P.Eng
Dir:
416-300-8000
Bus:
888-884-0105
Fax:
888-884-0106
| Book Showing | Email a Friend |
Jump To:
At a Glance:
| Type: | Freehold - Detached |
| Area: | Halton |
| Municipality: | Oakville |
| Neighbourhood: | 1020 - WO West |
| Style: | Bungalow |
| Lot Size: | x 125.00(Feet) |
| Approximate Age: | |
| Tax: | $0 |
| Maintenance Fee: | $0 |
| Beds: | 3 |
| Baths: | 2 |
| Garage: | 0 |
| Fireplace: | N |
| Air Conditioning: | |
| Pool: | None |
Locatin Map:

Listing added to your favorite list
Looking for resale homes?

By agreeing to Terms of Use, you will have ability to search up to 303044 listings and access to richer information than found on REALTOR.ca through my website.


