$769,990
Available - For Sale
Listing ID: X12217995
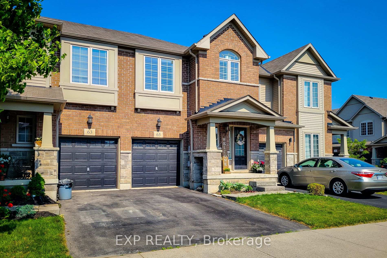
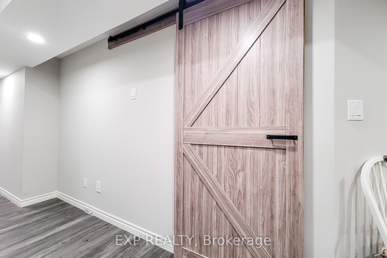
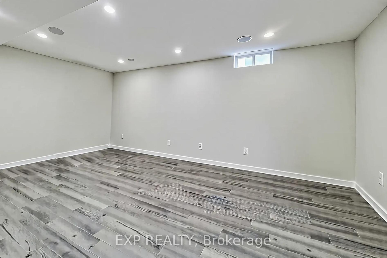
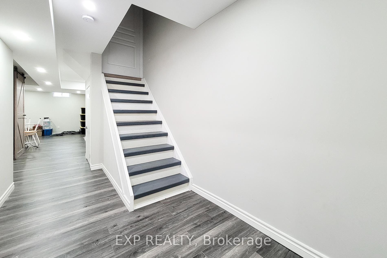
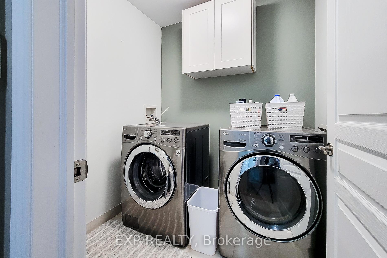
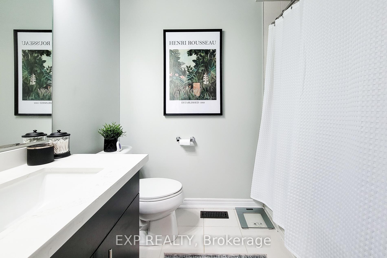
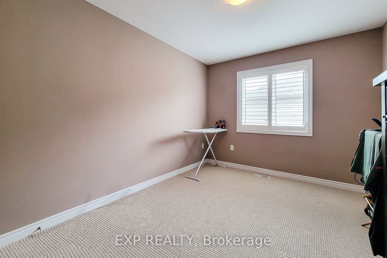
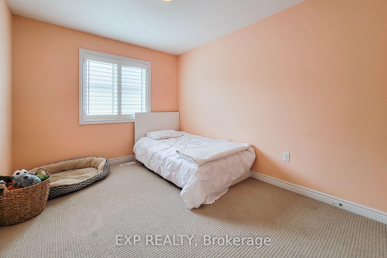
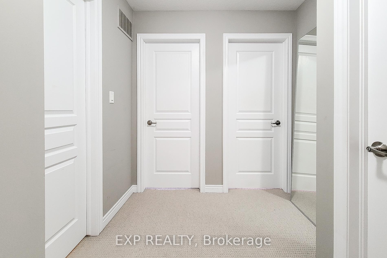
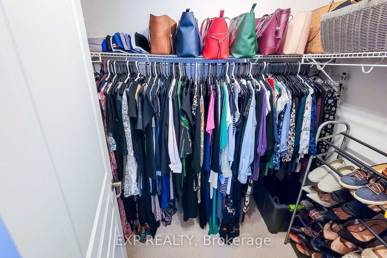
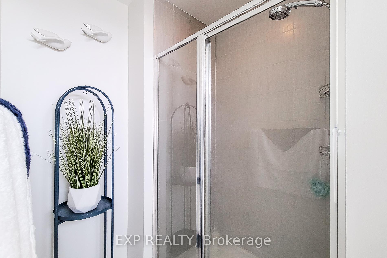
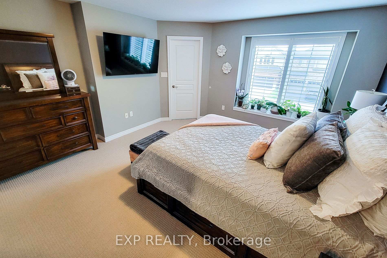
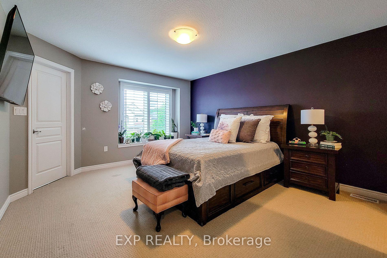
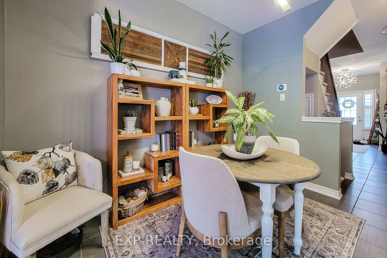
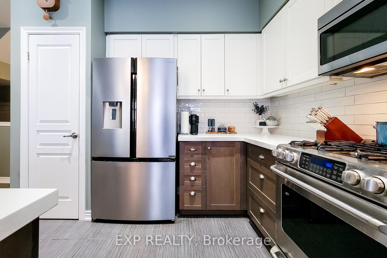
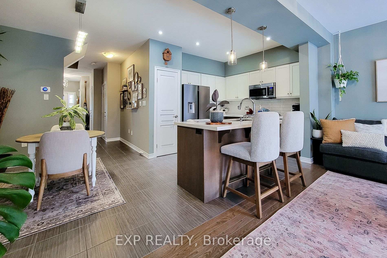
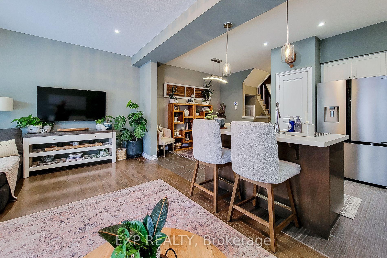
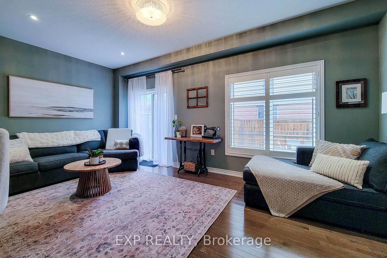
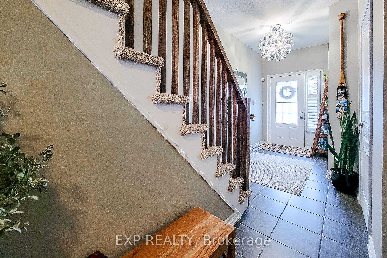
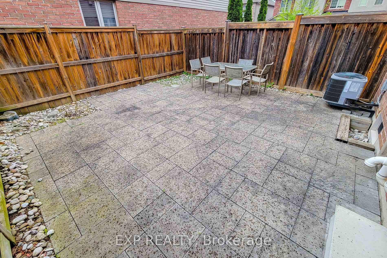
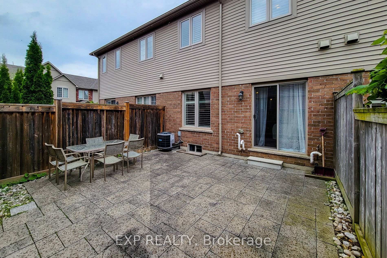
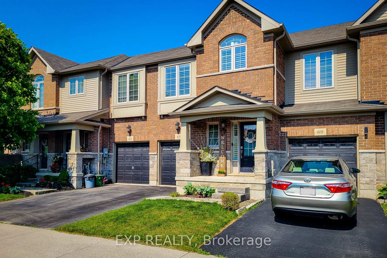
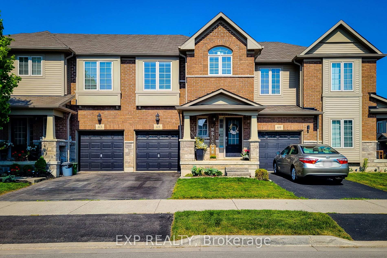
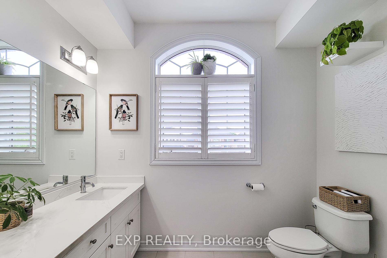
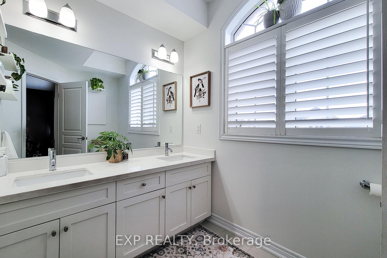
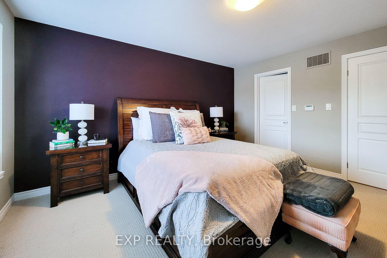

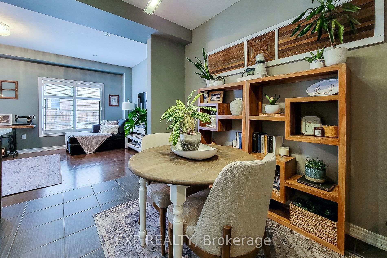
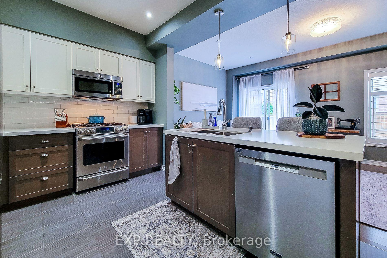
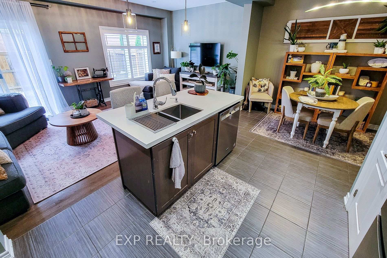
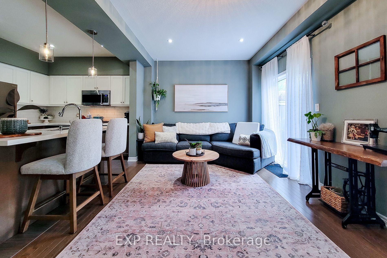

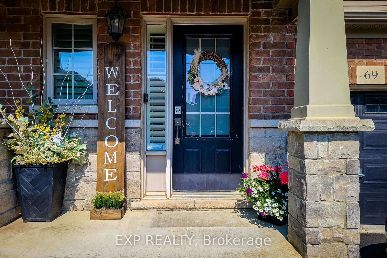
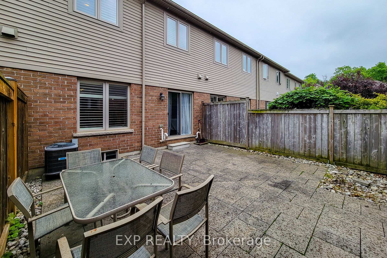
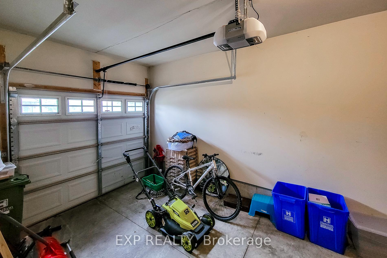



































| Welcome to 65 Royal Winter Drive Where Style Meets Comfort!Step into this beautifully upgraded 3-bedroom, 2.5-bath townhome in the heart of family-friendly Binbrook. The main floor features a modern kitchen, spacious living and family rooms, and a seamless walkout to a professionally landscaped backyard with a patioperfect for summer BBQs and outdoor relaxation.Upstairs, you'll find a generously sized primary bedroom with a private ensuite, offering the perfect retreat. But the real showstopper is the fully finished basementcomplete with a custom beverage bar, ideal for entertaining guests or enjoying cozy movie nights.Located just steps from parks, green spaces, and top-rated schools, this home checks all the boxes. Dont miss your chance to make it yours! |
| Price | $769,990 |
| Taxes: | $3400.00 |
| Occupancy: | Owner+T |
| Directions/Cross Streets: | Binbrook Road To Royal Winter |
| Rooms: | 8 |
| Bedrooms: | 3 |
| Bedrooms +: | 0 |
| Family Room: | T |
| Basement: | Finished |
| Level/Floor | Room | Length(ft) | Width(ft) | Descriptions | |
| Room 1 | Main | Kitchen | 11.18 | 7.58 | |
| Room 2 | Main | Family Ro | 19.29 | 10.96 | |
| Room 3 | Main | Dining Ro | 10.79 | 8.79 | |
| Room 4 | Second | Primary B | 14.4 | 13.09 | |
| Room 5 | Second | Bedroom | 12.17 | 9.48 | |
| Room 6 | Second | Bedroom | 12.17 | 9.38 | |
| Room 7 | Second | Laundry | 6.17 | 5.67 |
| Washroom Type | No. of Pieces | Level |
| Washroom Type 1 | 2 | Main |
| Washroom Type 2 | 4 | Second |
| Washroom Type 3 | 4 | Second |
| Washroom Type 4 | 0 | |
| Washroom Type 5 | 0 |
| Total Area: | 0.00 |
| Approximatly Age: | 6-15 |
| Property Type: | Att/Row/Townhouse |
| Style: | 2-Storey |
| Exterior: | Brick, Vinyl Siding |
| Garage Type: | Built-In |
| (Parking/)Drive: | Private |
| Drive Parking Spaces: | 1 |
| Park #1 | |
| Parking Type: | Private |
| Park #2 | |
| Parking Type: | Private |
| Pool: | None |
| Approximatly Age: | 6-15 |
| Approximatly Square Footage: | 1500-2000 |
| Property Features: | Fenced Yard, Park |
| CAC Included: | N |
| Water Included: | N |
| Cabel TV Included: | N |
| Common Elements Included: | N |
| Heat Included: | N |
| Parking Included: | N |
| Condo Tax Included: | N |
| Building Insurance Included: | N |
| Fireplace/Stove: | N |
| Heat Type: | Forced Air |
| Central Air Conditioning: | Central Air |
| Central Vac: | Y |
| Laundry Level: | Syste |
| Ensuite Laundry: | F |
| Sewers: | Sewer |
$
%
Years
This calculator is for demonstration purposes only. Always consult a professional
financial advisor before making personal financial decisions.
| Although the information displayed is believed to be accurate, no warranties or representations are made of any kind. |
| EXP REALTY |
- Listing -1 of 0
|
|

Hossein Vanishoja
Broker, ABR, SRS, P.Eng
Dir:
416-300-8000
Bus:
888-884-0105
Fax:
888-884-0106
| Book Showing | Email a Friend |
Jump To:
At a Glance:
| Type: | Freehold - Att/Row/Townhouse |
| Area: | Hamilton |
| Municipality: | Hamilton |
| Neighbourhood: | Binbrook |
| Style: | 2-Storey |
| Lot Size: | x 81.86(Feet) |
| Approximate Age: | 6-15 |
| Tax: | $3,400 |
| Maintenance Fee: | $0 |
| Beds: | 3 |
| Baths: | 3 |
| Garage: | 0 |
| Fireplace: | N |
| Air Conditioning: | |
| Pool: | None |
Payment Calculator:
Listing added to your favorite list
Looking for resale homes?

By agreeing to Terms of Use, you will have ability to search up to 303400 listings and access to richer information than found on REALTOR.ca through my website.


