$599,000
Available - For Sale
Listing ID: S12208948
26 Christie Cres , Barrie, L4N 4W8, Simcoe
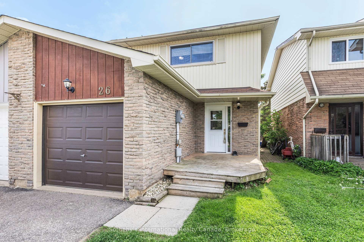
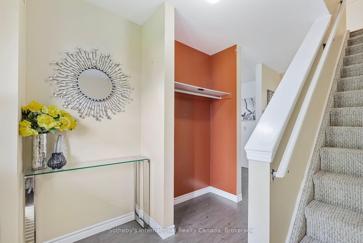
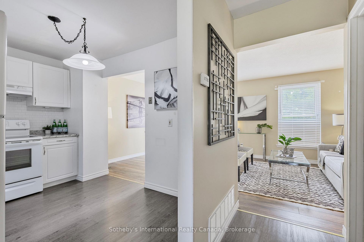
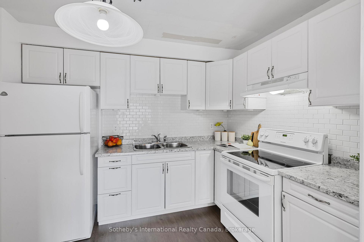
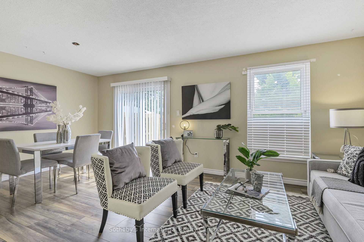
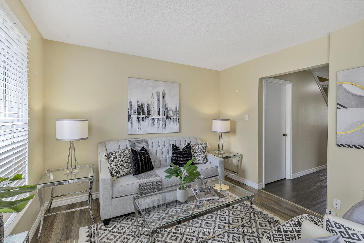
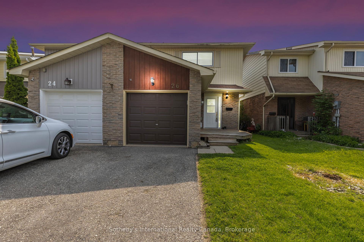
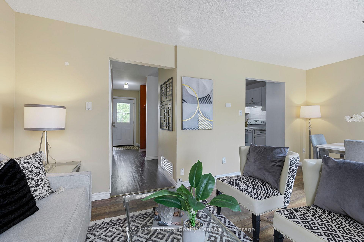
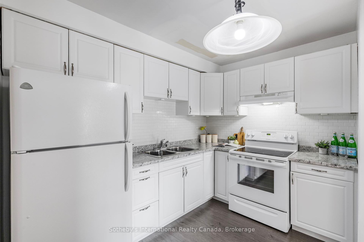
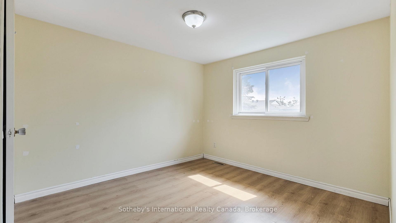
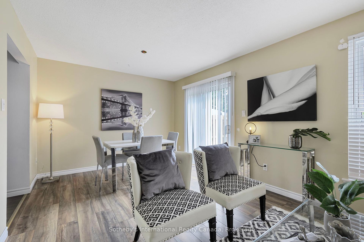
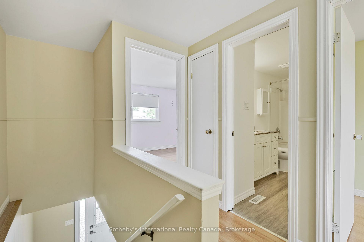
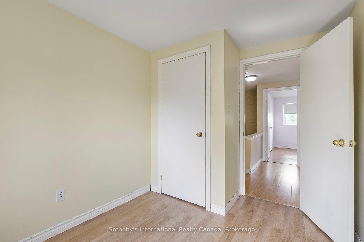
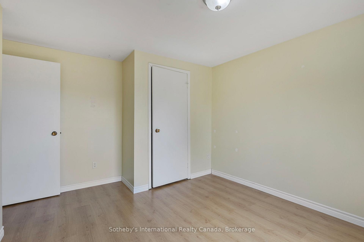
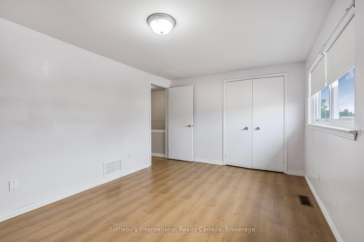
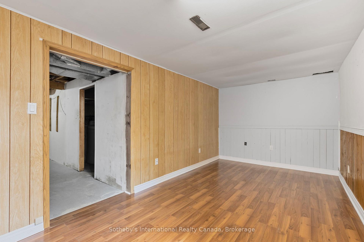
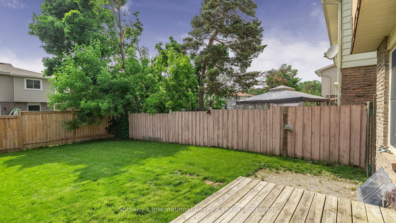
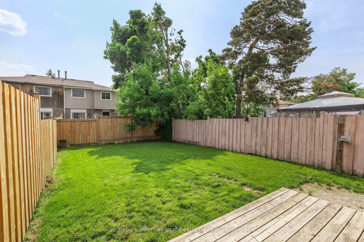
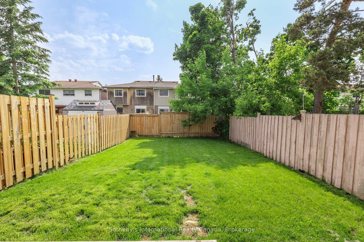
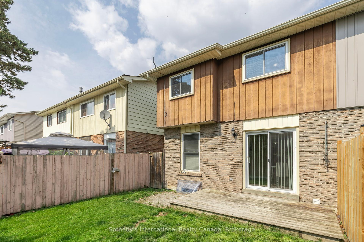
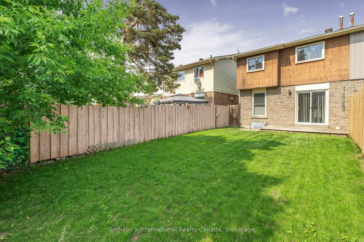
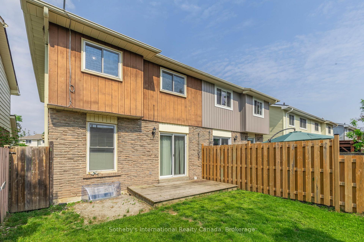
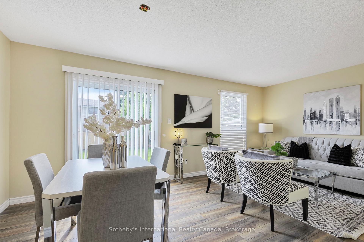
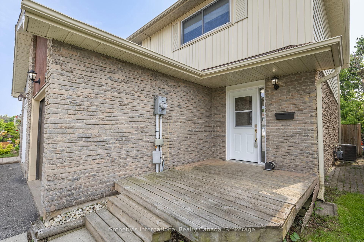
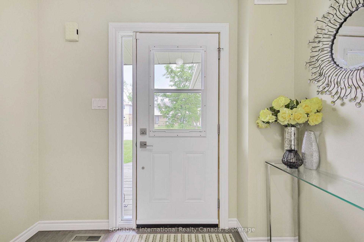
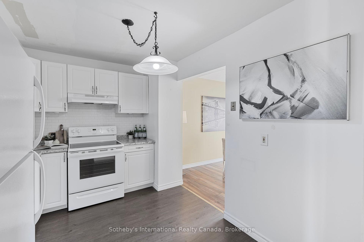
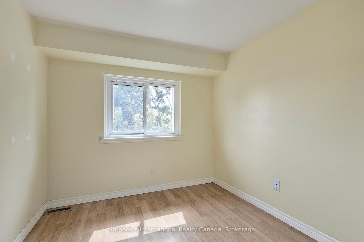
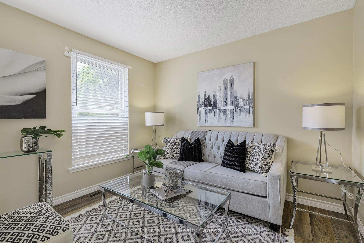
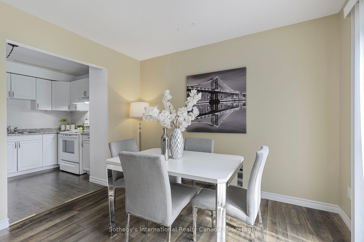
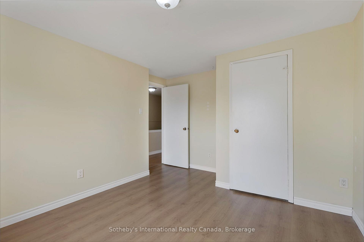
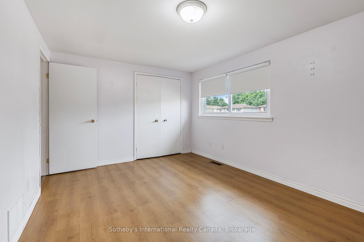
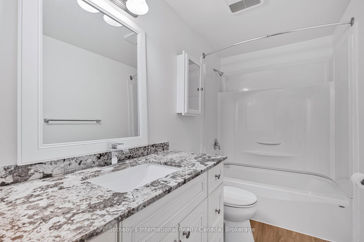

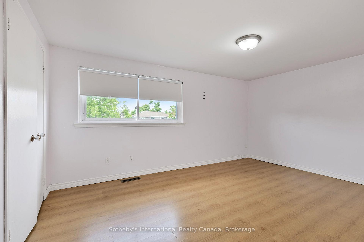

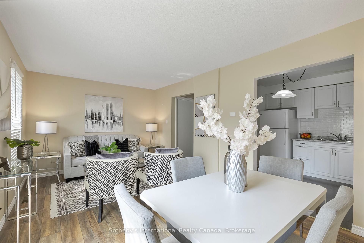
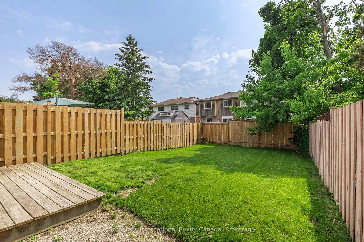
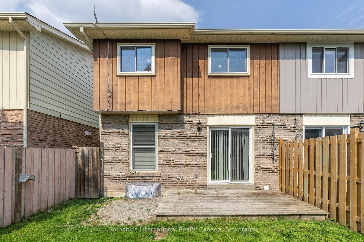
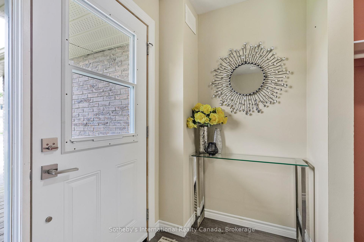
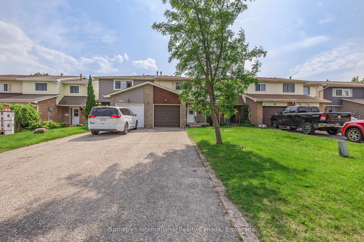
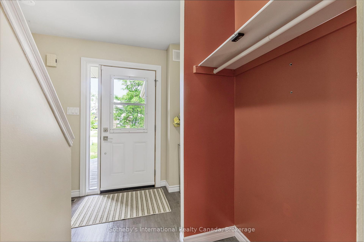









































| Welcome to 26 Christie Crescent, a beautifully maintained freehold semi-detached home nestled in one of Barrie's most desirable family-friendly neighbourhoods. This charming 3-bedroom residence offers exceptional value, comfort, and convenience perfect for first-time buyers, investors, or those looking to downsize without compromise. Step inside to discover a newly renovated 4-piece bathroom and a modern kitchen complete with newer appliances, providing both style and functionality for everyday living. Pride of ownership is evident throughout, with numerous updates including a 2-year-old high-efficiency furnace and central air conditioning, ensuring year-round comfort and energy savings. The layout is practical and inviting, with bright, well-proportioned rooms and a neutral colour palette thats ready for your personal touch. Outside, enjoy a generous yard space perfect for entertaining, gardening, or family playtime. Location is everything, and this home delivers! Situated in a quiet, well-established residential area, youre just minutes from top-rated schools, major shopping centres, parks, public transit, and easy access to Highway 400. Whether you're commuting or staying local, everything you need is right around the corner. Dont miss your chance to own a solid, stylish, and well-cared-for home in a prime Barrie location. 26 Christie Crescent is move-in ready and waiting for you. |
| Price | $599,000 |
| Taxes: | $2963.98 |
| Assessment Year: | 2025 |
| Occupancy: | Owner |
| Address: | 26 Christie Cres , Barrie, L4N 4W8, Simcoe |
| Directions/Cross Streets: | Anne St N & Austen Ln |
| Rooms: | 5 |
| Bedrooms: | 3 |
| Bedrooms +: | 0 |
| Family Room: | T |
| Basement: | Full, Partially Fi |
| Level/Floor | Room | Length(ft) | Width(ft) | Descriptions | |
| Room 1 | Main | Kitchen | 11.81 | 8.95 | |
| Room 2 | Main | Dining Ro | 8.13 | 10.27 | |
| Room 3 | Main | Living Ro | 10.4 | 10.3 | |
| Room 4 | Main | Foyer | 8.1 | 5.71 | |
| Room 5 | Second | Primary B | 15.12 | 10.3 | |
| Room 6 | Second | Bedroom 2 | 7.97 | 10.73 | |
| Room 7 | Main | Bedroom 3 | 11.25 | 12.82 | |
| Room 8 | Second | Bathroom | 11.28 | 5.22 | 4 Pc Bath |
| Room 9 | Basement | Family Ro | 17.74 | 8.63 | |
| Room 10 | Basement | Utility R | 8.27 | 17.25 |
| Washroom Type | No. of Pieces | Level |
| Washroom Type 1 | 4 | |
| Washroom Type 2 | 0 | |
| Washroom Type 3 | 0 | |
| Washroom Type 4 | 0 | |
| Washroom Type 5 | 0 | |
| Washroom Type 6 | 4 | |
| Washroom Type 7 | 0 | |
| Washroom Type 8 | 0 | |
| Washroom Type 9 | 0 | |
| Washroom Type 10 | 0 |
| Total Area: | 0.00 |
| Approximatly Age: | 31-50 |
| Property Type: | Semi-Detached |
| Style: | 2-Storey |
| Exterior: | Aluminum Siding |
| Garage Type: | Attached |
| (Parking/)Drive: | Available |
| Drive Parking Spaces: | 3 |
| Park #1 | |
| Parking Type: | Available |
| Park #2 | |
| Parking Type: | Available |
| Pool: | None |
| Approximatly Age: | 31-50 |
| Approximatly Square Footage: | 1100-1500 |
| Property Features: | Fenced Yard, Level |
| CAC Included: | N |
| Water Included: | N |
| Cabel TV Included: | N |
| Common Elements Included: | N |
| Heat Included: | N |
| Parking Included: | N |
| Condo Tax Included: | N |
| Building Insurance Included: | N |
| Fireplace/Stove: | N |
| Heat Type: | Forced Air |
| Central Air Conditioning: | Central Air |
| Central Vac: | N |
| Laundry Level: | Syste |
| Ensuite Laundry: | F |
| Sewers: | Sewer |
| Utilities-Cable: | A |
| Utilities-Hydro: | Y |
$
%
Years
This calculator is for demonstration purposes only. Always consult a professional
financial advisor before making personal financial decisions.
| Although the information displayed is believed to be accurate, no warranties or representations are made of any kind. |
| Sotheby's International Realty Canada |
- Listing -1 of 0
|
|

Hossein Vanishoja
Broker, ABR, SRS, P.Eng
Dir:
416-300-8000
Bus:
888-884-0105
Fax:
888-884-0106
| Virtual Tour | Book Showing | Email a Friend |
Jump To:
At a Glance:
| Type: | Freehold - Semi-Detached |
| Area: | Simcoe |
| Municipality: | Barrie |
| Neighbourhood: | Letitia Heights |
| Style: | 2-Storey |
| Lot Size: | x 110.00(Feet) |
| Approximate Age: | 31-50 |
| Tax: | $2,963.98 |
| Maintenance Fee: | $0 |
| Beds: | 3 |
| Baths: | 1 |
| Garage: | 0 |
| Fireplace: | N |
| Air Conditioning: | |
| Pool: | None |
Locatin Map:
Payment Calculator:

Listing added to your favorite list
Looking for resale homes?

By agreeing to Terms of Use, you will have ability to search up to 303400 listings and access to richer information than found on REALTOR.ca through my website.


