$867,500
Available - For Sale
Listing ID: X12126465
142 Stewart Lake Road , Georgian Bay, P0C 1H0, Muskoka
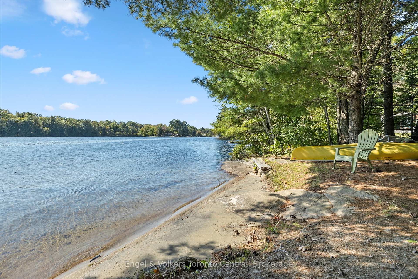
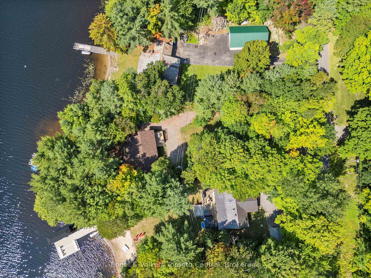
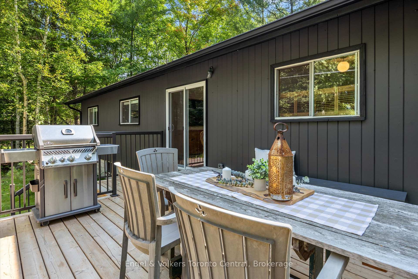
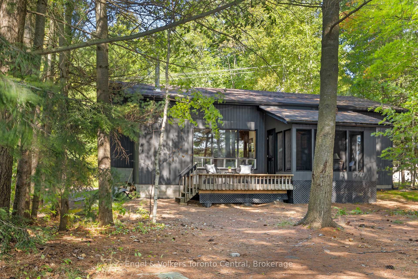
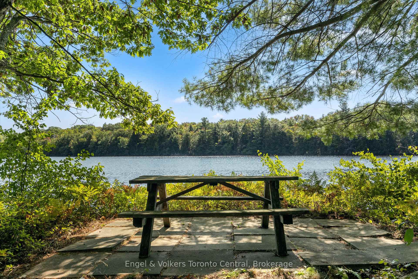
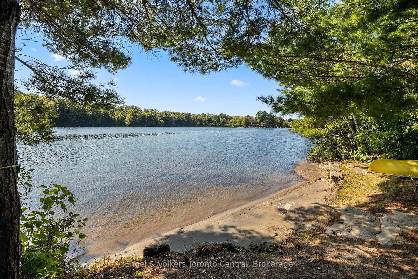
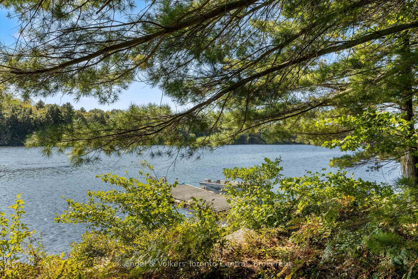
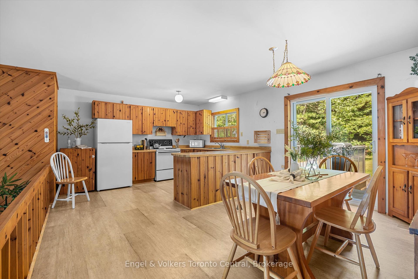

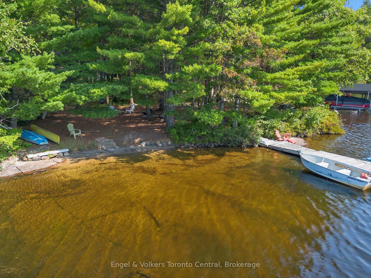
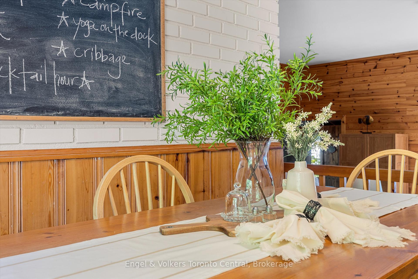
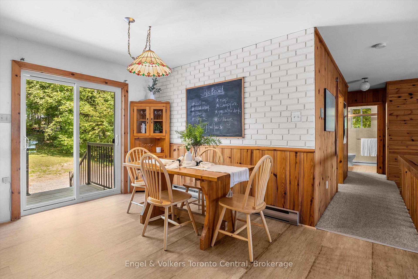
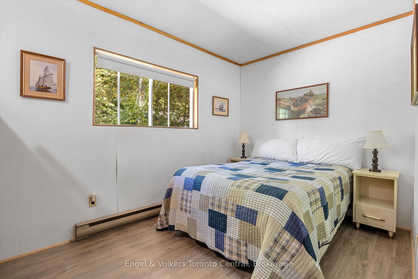

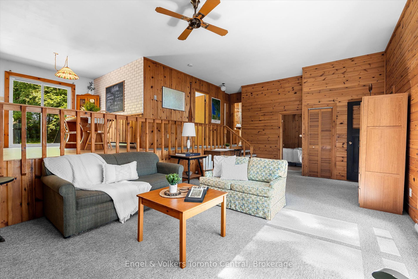
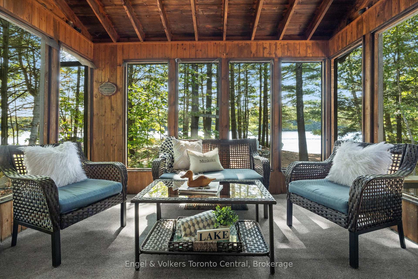
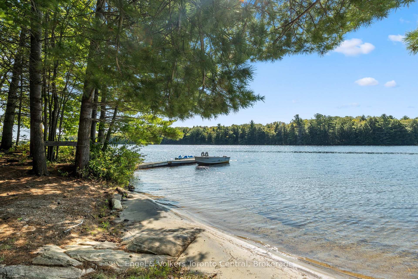
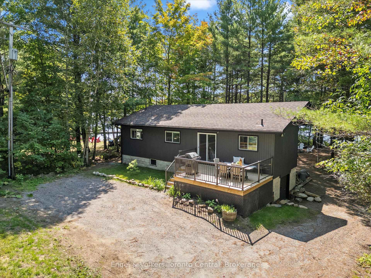
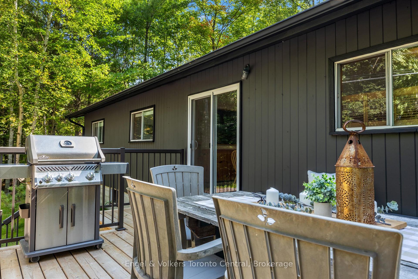
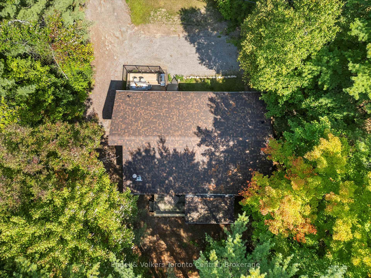
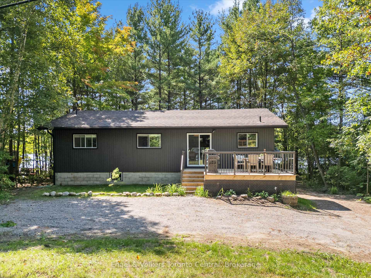
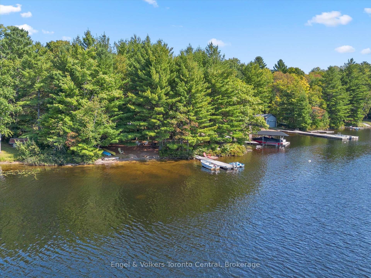
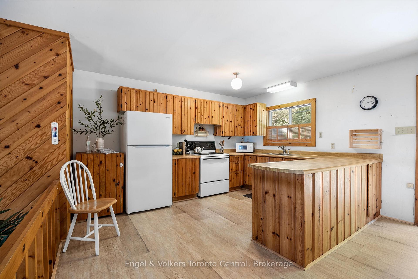
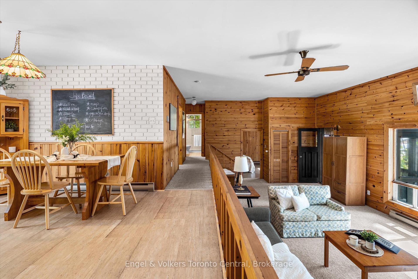
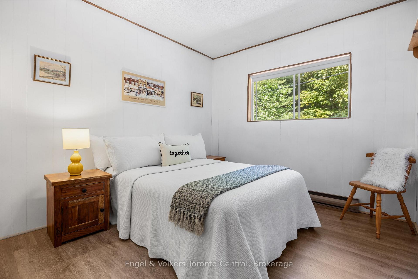
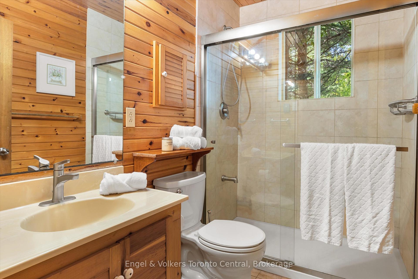
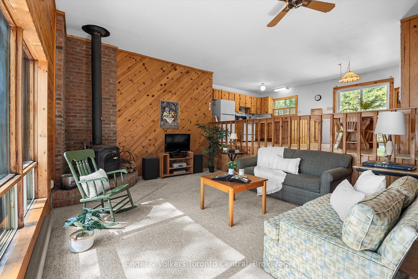
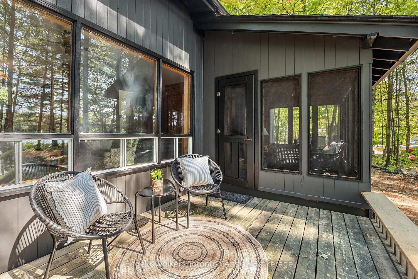
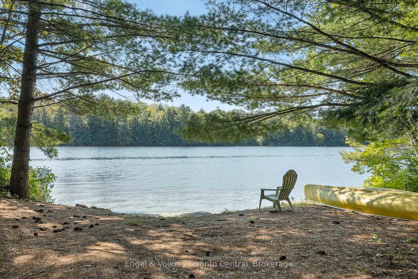
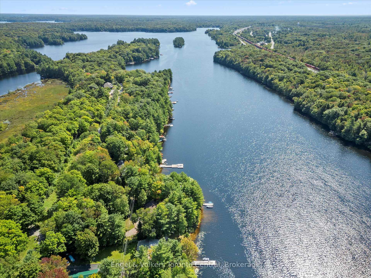
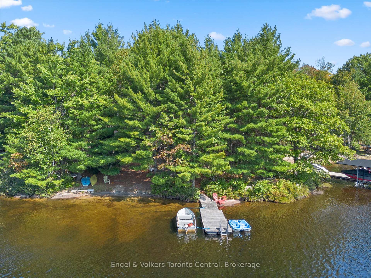
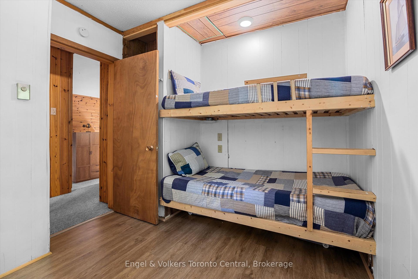
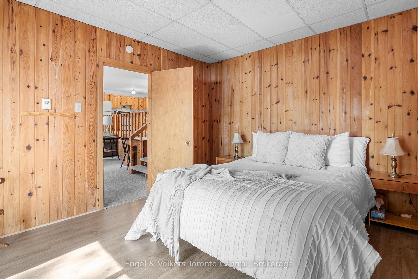
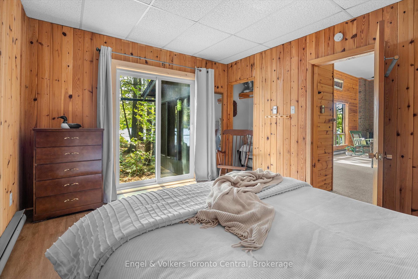




































| Welcome to your perfect lakeside retreat! Situated on a beautiful point of land with sought-after southwest exposure, this classic 3-bedroom cottage offers breathtaking Muskoka sunsets and all-day sun on Stewart Lake. This family-friendly lot features great views from inside and out and provides easy access to a clean, sandy shoreline ideal for swimming, paddling, and lakeside lounging. Whether you're gathering in the Muskoka Room or lakeside deck, dining al fresco on the porch, telling stories around an evening bonfire, or relaxing on the dock, this property is designed for making lasting summer memories. Inside, the cottage combines charm and modern comforts, including an open-concept living and dining area, a woodstove, and large windows that bring the outdoors in. The large kitchen is bright and functional, perfect for preparing family meals after a day on the lake. Enjoy the easy commute to and from the GTA and be close to all the amenities in the quaint cottage-country town: MacTier. BONUS: unfinished basement for storing water toys, life jackets, and other cottage essentials. Come experience classic waterfront summer living on Stewart Lake--whether it's morning coffee on the dock, afternoons on the boat, or evening swims as the sun sets over the lake, this Stewart Lake gem is ready for your family to enjoy for years to come. |
| Price | $867,500 |
| Taxes: | $3408.34 |
| Assessment Year: | 2025 |
| Occupancy: | Owner |
| Address: | 142 Stewart Lake Road , Georgian Bay, P0C 1H0, Muskoka |
| Directions/Cross Streets: | High Street and Stewart Lake Rd |
| Rooms: | 7 |
| Bedrooms: | 3 |
| Bedrooms +: | 0 |
| Family Room: | T |
| Basement: | Unfinished |
| Level/Floor | Room | Length(ft) | Width(ft) | Descriptions | |
| Room 1 | Main | Kitchen | 10.82 | 14.43 | |
| Room 2 | Main | Dining Ro | 7.87 | 14.43 | |
| Room 3 | Main | Bedroom 3 | 9.18 | 10.82 | |
| Room 4 | Main | Bedroom 2 | 17.38 | 9.51 | |
| Room 5 | Main | Bathroom | 7.87 | 5.25 | 4 Pc Bath |
| Room 6 | Main | Primary B | 13.45 | 10.17 | |
| Room 7 | Main | Living Ro | 27.22 | 13.78 |
| Washroom Type | No. of Pieces | Level |
| Washroom Type 1 | 4 | Main |
| Washroom Type 2 | 0 | |
| Washroom Type 3 | 0 | |
| Washroom Type 4 | 0 | |
| Washroom Type 5 | 0 | |
| Washroom Type 6 | 4 | Main |
| Washroom Type 7 | 0 | |
| Washroom Type 8 | 0 | |
| Washroom Type 9 | 0 | |
| Washroom Type 10 | 0 |
| Total Area: | 0.00 |
| Property Type: | Detached |
| Style: | Sidesplit |
| Exterior: | Wood |
| Garage Type: | None |
| Drive Parking Spaces: | 8 |
| Pool: | None |
| Approximatly Square Footage: | 1100-1500 |
| CAC Included: | N |
| Water Included: | N |
| Cabel TV Included: | N |
| Common Elements Included: | N |
| Heat Included: | N |
| Parking Included: | N |
| Condo Tax Included: | N |
| Building Insurance Included: | N |
| Fireplace/Stove: | Y |
| Heat Type: | Baseboard |
| Central Air Conditioning: | None |
| Central Vac: | N |
| Laundry Level: | Syste |
| Ensuite Laundry: | F |
| Sewers: | Septic |
$
%
Years
This calculator is for demonstration purposes only. Always consult a professional
financial advisor before making personal financial decisions.
| Although the information displayed is believed to be accurate, no warranties or representations are made of any kind. |
| Engel & Volkers Toronto Central |
- Listing -1 of 0
|
|

Hossein Vanishoja
Broker, ABR, SRS, P.Eng
Dir:
416-300-8000
Bus:
888-884-0105
Fax:
888-884-0106
| Book Showing | Email a Friend |
Jump To:
At a Glance:
| Type: | Freehold - Detached |
| Area: | Muskoka |
| Municipality: | Georgian Bay |
| Neighbourhood: | Freeman |
| Style: | Sidesplit |
| Lot Size: | x 148.00(Feet) |
| Approximate Age: | |
| Tax: | $3,408.34 |
| Maintenance Fee: | $0 |
| Beds: | 3 |
| Baths: | 1 |
| Garage: | 0 |
| Fireplace: | Y |
| Air Conditioning: | |
| Pool: | None |
Locatin Map:
Payment Calculator:

Listing added to your favorite list
Looking for resale homes?

By agreeing to Terms of Use, you will have ability to search up to 303044 listings and access to richer information than found on REALTOR.ca through my website.


