$699,000
Available - For Sale
Listing ID: E12218146
20 Crockamhill Driv , Toronto, M1S 3H1, Toronto

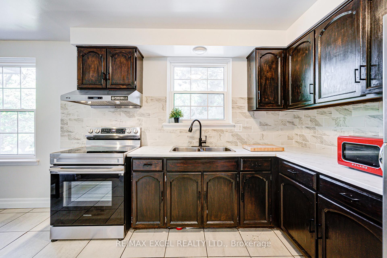
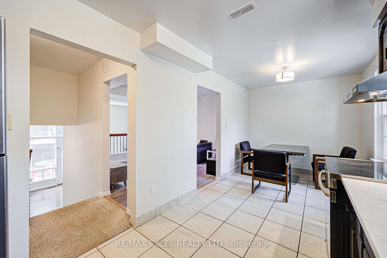
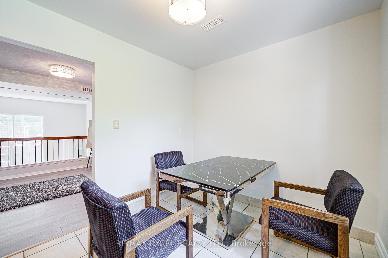
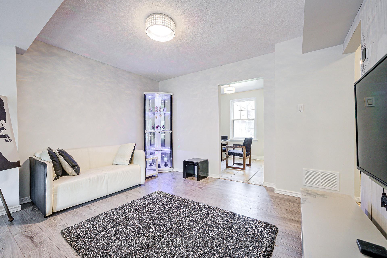

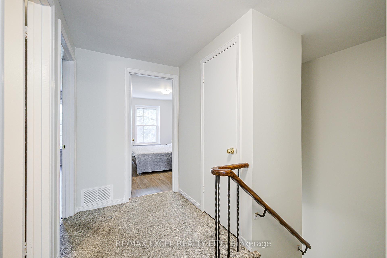
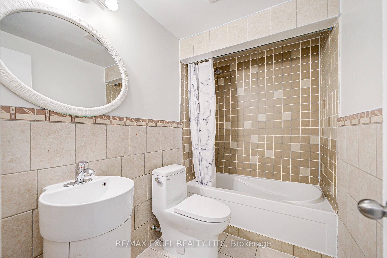
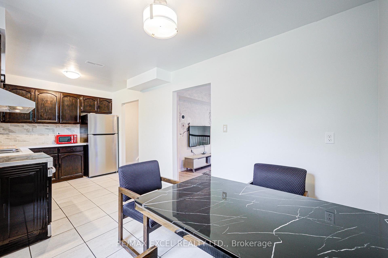
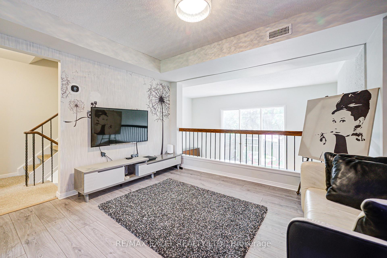
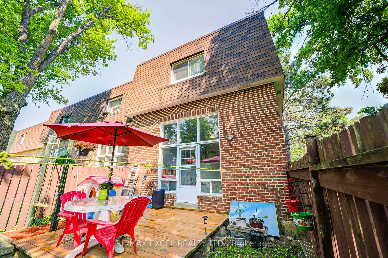
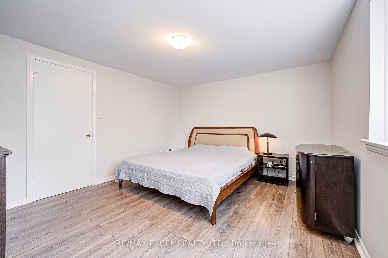
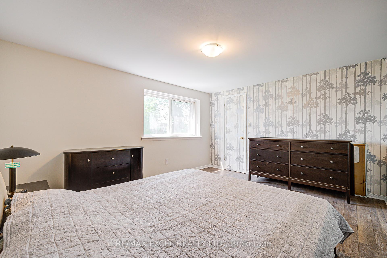
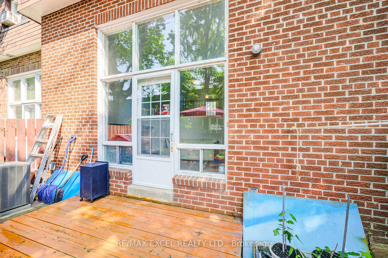
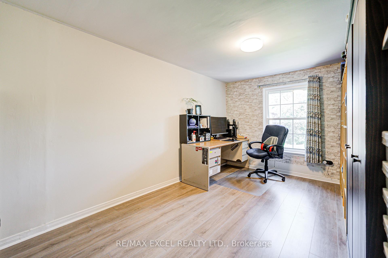
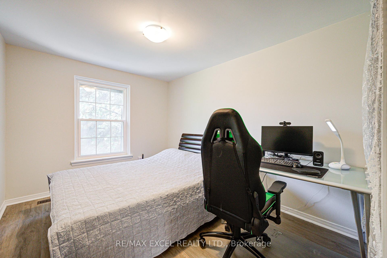
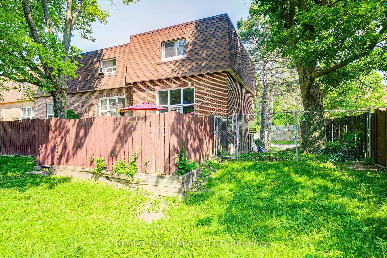
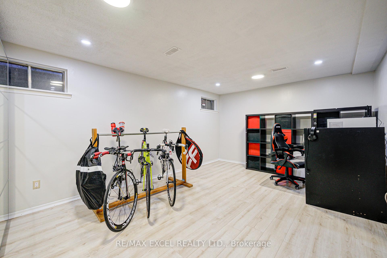
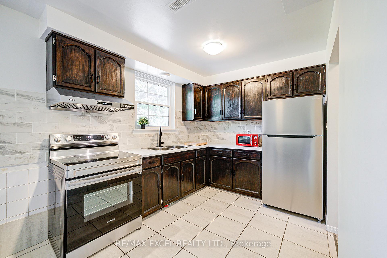


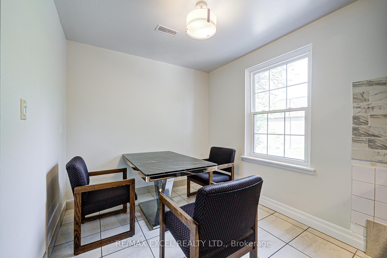
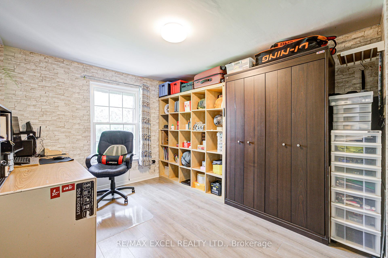
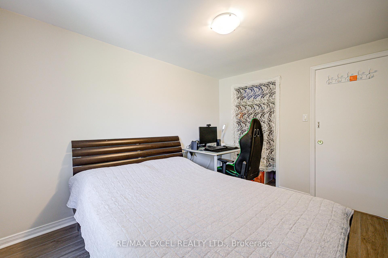
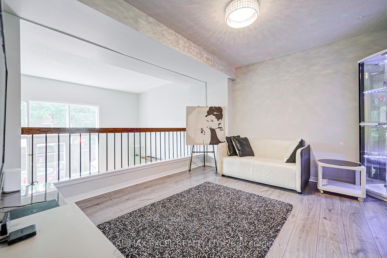
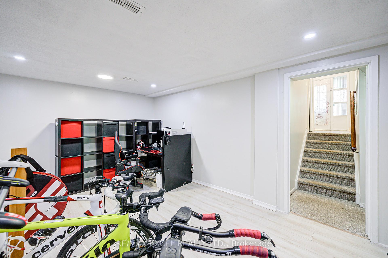
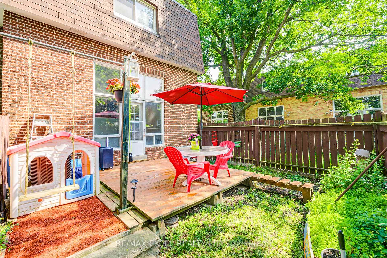
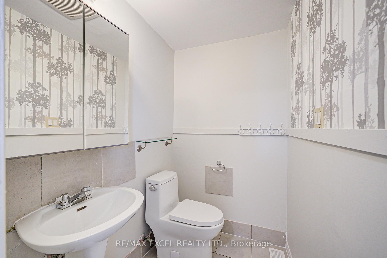
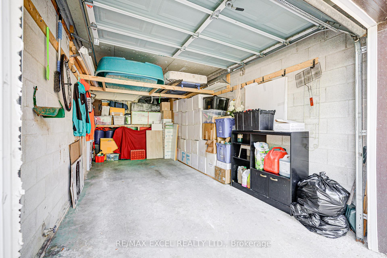
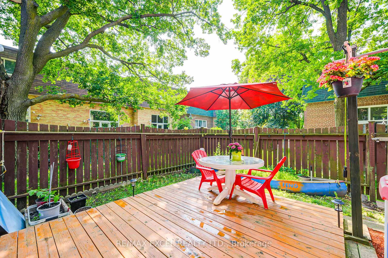
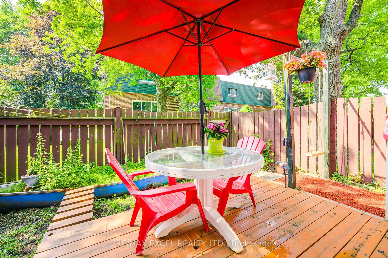
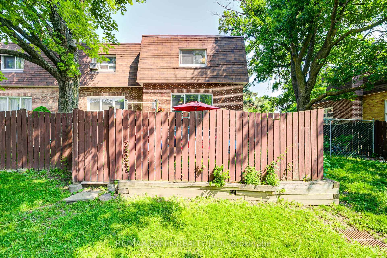
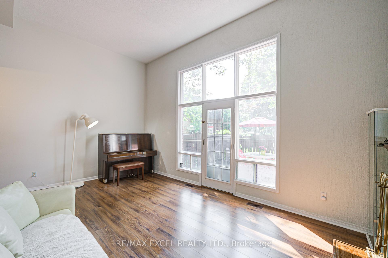

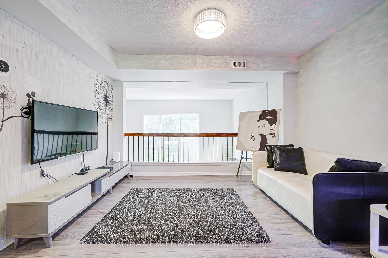
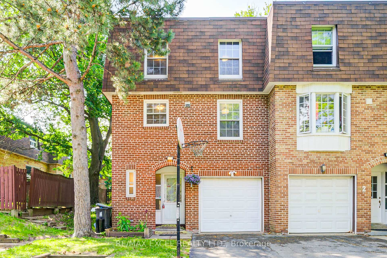
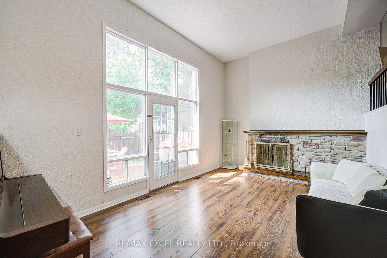
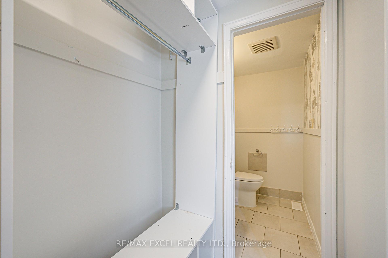






































| Welcome To This Spacious And Well-Maintained Corner Unit Condo Townhouse In The Quiet, Family-Friendly Agincourt North Neighbourhood, Conveniently Located Beside Six Visitor Parking Spots And Away From The Main Road. Featuring 3 Bedrooms And 3 Bathrooms, 1 Garage And 1 Driveway Parking, A Sun-Filled Floor-To-Ceiling Family Room With Walk-Out To A Private Backyard, A Bright Second-Floor Living Room Overlooking The Family Room, A Kitchen With Stainless Steel Appliances, A Primary Bedroom With Walk-In Closet And 2-Piece Ensuite, A Large Lower-Level Recreation Room That Can Be Converted Into A Fourth Bedroom, Freshly Painted Interiors, And Recent Upgrades Including Furnace, AC, And Hot Water Heater (All 2020), Within Walking Distance To TTC, Top-Rated Schools, And Just Minutes From Agincourt GO Station, Highway 401, And Scarborough Town Centre. |
| Price | $699,000 |
| Taxes: | $3038.97 |
| Occupancy: | Owner |
| Address: | 20 Crockamhill Driv , Toronto, M1S 3H1, Toronto |
| Postal Code: | M1S 3H1 |
| Province/State: | Toronto |
| Directions/Cross Streets: | Midland Ave/Huntingwood Dr |
| Level/Floor | Room | Length(ft) | Width(ft) | Descriptions | |
| Room 1 | Lower | Recreatio | 11.51 | 17.91 | Laminate, Pot Lights, Separate Room |
| Room 2 | Second | Family Ro | 18.43 | 11.61 | Laminate, W/O To Yard, Fireplace |
| Room 3 | Third | Living Ro | 12.37 | 10.53 | Laminate, Overlooks Family, Open Concept |
| Room 4 | Third | Dining Ro | 8.36 | 19.19 | Ceramic Floor, Window, Combined w/Kitchen |
| Room 5 | Third | Kitchen | 8.36 | 19.19 | Ceramic Floor, Stainless Steel Appl, Open Concept |
| Room 6 | Upper | Primary B | 13.97 | 11.68 | Laminate, Walk-In Closet(s), 2 Pc Ensuite |
| Room 7 | Upper | Bedroom 2 | 9.94 | 14.79 | Laminate, Window, Closet |
| Room 8 | Upper | Bedroom 3 | 11.35 | 8.95 | Laminate, Window, Closet |
| Washroom Type | No. of Pieces | Level |
| Washroom Type 1 | 2 | Ground |
| Washroom Type 2 | 4 | Third |
| Washroom Type 3 | 2 | Third |
| Washroom Type 4 | 0 | |
| Washroom Type 5 | 0 | |
| Washroom Type 6 | 2 | Ground |
| Washroom Type 7 | 4 | Third |
| Washroom Type 8 | 2 | Third |
| Washroom Type 9 | 0 | |
| Washroom Type 10 | 0 |
| Total Area: | 0.00 |
| Washrooms: | 3 |
| Heat Type: | Forced Air |
| Central Air Conditioning: | Central Air |
$
%
Years
This calculator is for demonstration purposes only. Always consult a professional
financial advisor before making personal financial decisions.
| Although the information displayed is believed to be accurate, no warranties or representations are made of any kind. |
| RE/MAX EXCEL REALTY LTD. |
- Listing -1 of 0
|
|

Hossein Vanishoja
Broker, ABR, SRS, P.Eng
Dir:
416-300-8000
Bus:
888-884-0105
Fax:
888-884-0106
| Book Showing | Email a Friend |
Jump To:
At a Glance:
| Type: | Com - Condo Townhouse |
| Area: | Toronto |
| Municipality: | Toronto E07 |
| Neighbourhood: | Agincourt North |
| Style: | Multi-Level |
| Lot Size: | x 0.00() |
| Approximate Age: | |
| Tax: | $3,038.97 |
| Maintenance Fee: | $445 |
| Beds: | 3 |
| Baths: | 3 |
| Garage: | 0 |
| Fireplace: | Y |
| Air Conditioning: | |
| Pool: |
Locatin Map:
Payment Calculator:

Listing added to your favorite list
Looking for resale homes?

By agreeing to Terms of Use, you will have ability to search up to 303044 listings and access to richer information than found on REALTOR.ca through my website.


