$919,900
Available - For Sale
Listing ID: N12214900
42 Doon Cres , Georgina, L4P 3P8, York

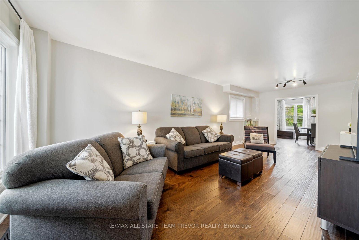
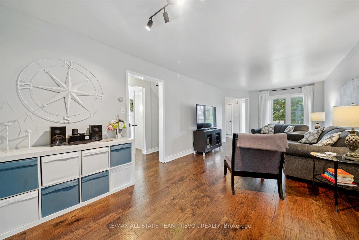
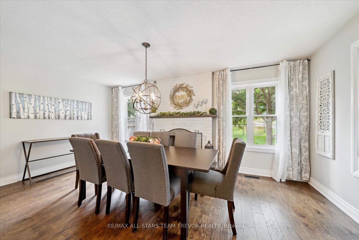
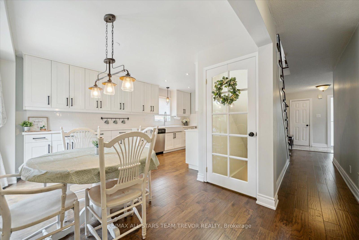
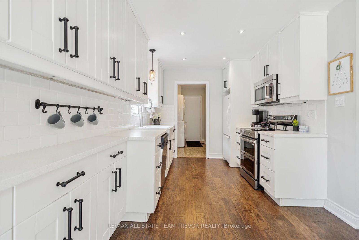
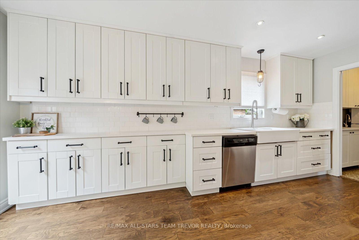
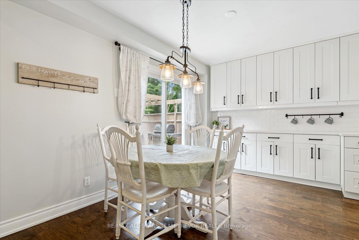
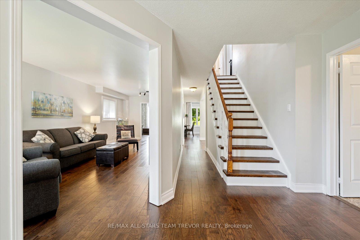
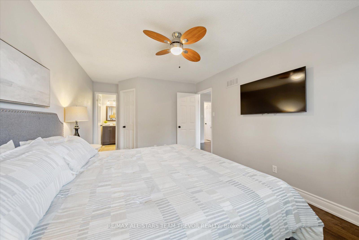
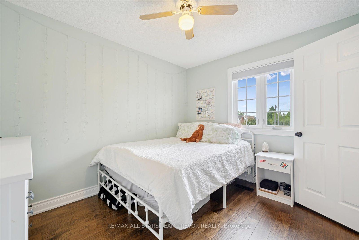
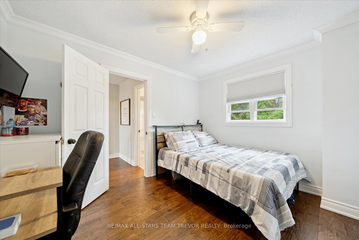
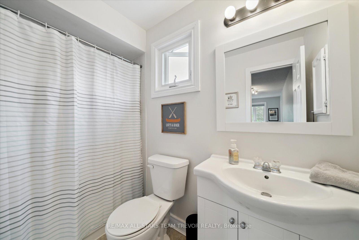
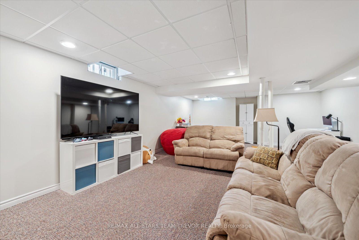
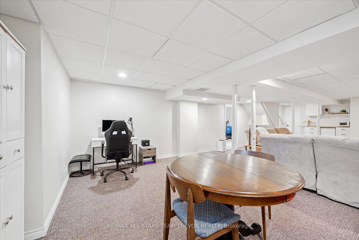

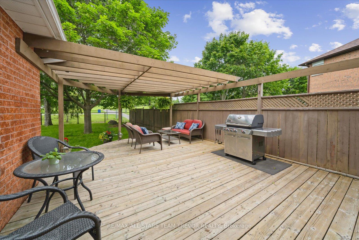
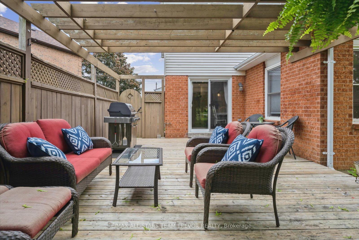

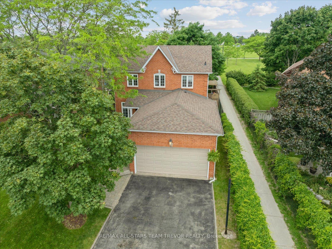
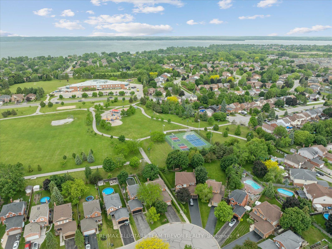
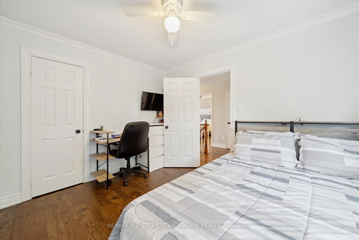
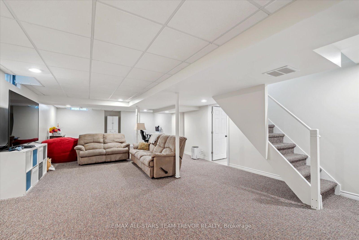
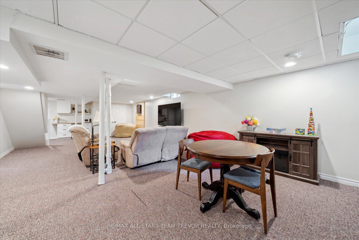
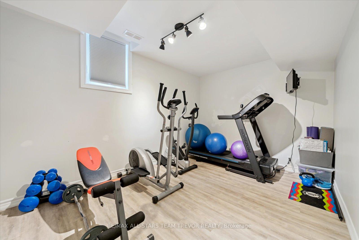
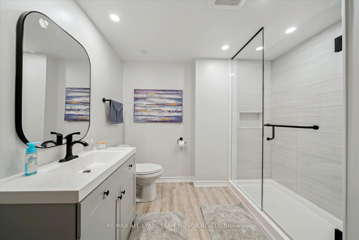
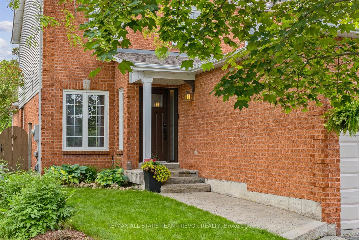
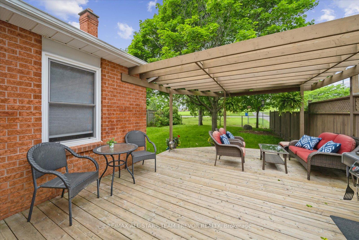
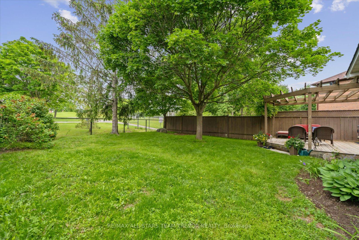
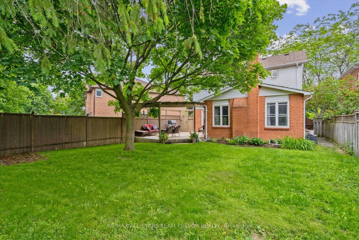
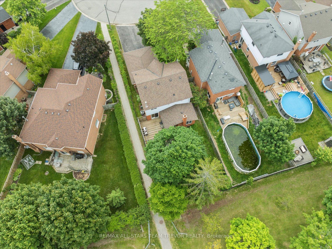
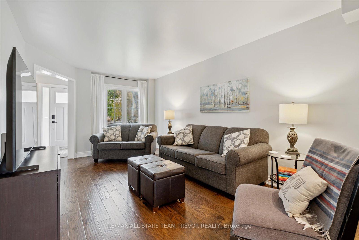
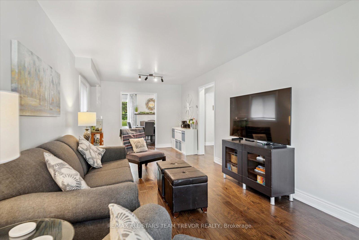
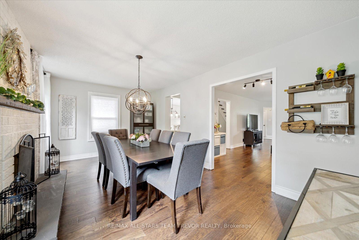
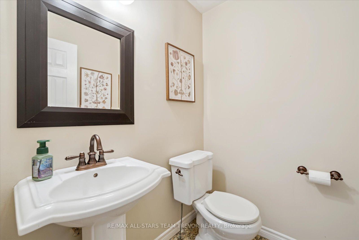
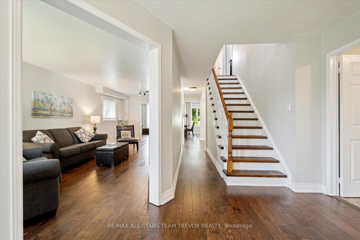
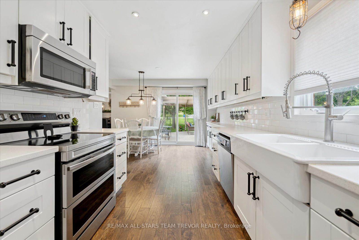
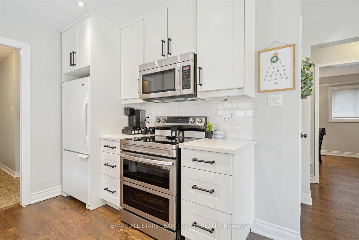
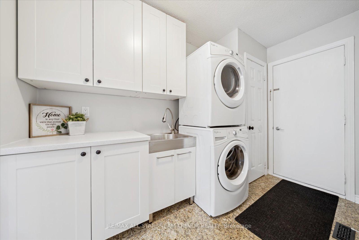
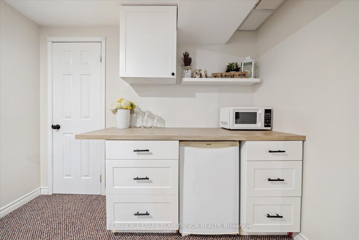

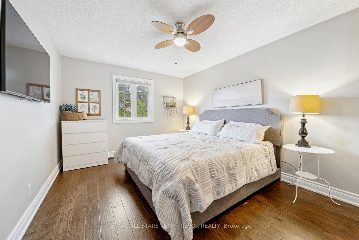
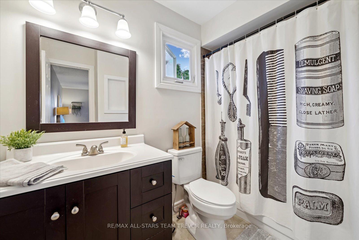
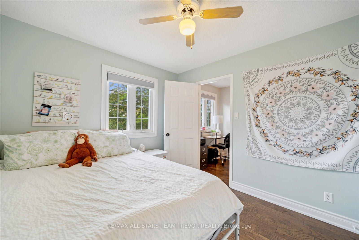












































| Beautifully Upgraded Home in Desirable Keswick by the Lake! Welcome to this warm and inviting family home located in the highly sought-after Keswick by the Lake subdivision where comfort, convenience, and community come together! Step inside to find a beautifully upgraded kitchen featuring a ceramic backsplash, modern cabinetry, farmhouse sink, and sleek stainless steel appliances including a dishwasher, stove, and microwave. The huge eat-in kitchen is perfect for family meals and entertaining. The versatile family room (or optional dining room) boasts a cozy wood-burning fireplace, adding charm and flexibility to suit your lifestyle. Upstairs, the spacious primary bedroom offers a walk-in closet and a private 4-piece ensuite for your retreat. Enjoy engineered hickory hardwood flooring (2018) throughout the main and upper levels, convenient garage access, and a newly installed lower-level bathroom. The large finished rec room provides the perfect hangout space for family and friends, while the additional lower-level bedroom and bathroom both renovated in 2022 add even more value. This home is clean, well maintained, and move-in ready with all the major upgrades taken care of with Shingles (2019, Furnace (2024), A/C (2024), Windows (2011)The backyard is a true oasis, backing onto Whipper Watson Park enjoy splash pads, baseball diamonds, walking trails, and no rear neighbours! Bonus: no sidewalk out front, giving you more driveway space and easier maintenance. As well you will live just steps to the rec centre/library/arena & 2 minutes to lots of shopping & amenities. Highway 404 is also just a 5 minute drive from home. This one checks all the boxes a fantastic home in a prime location! Don't miss your chance to make it yours. |
| Price | $919,900 |
| Taxes: | $5546.00 |
| Assessment Year: | 2024 |
| Occupancy: | Owner |
| Address: | 42 Doon Cres , Georgina, L4P 3P8, York |
| Directions/Cross Streets: | Woodbine Ave & Wexford Dr |
| Rooms: | 8 |
| Rooms +: | 2 |
| Bedrooms: | 3 |
| Bedrooms +: | 1 |
| Family Room: | T |
| Basement: | Full, Finished |
| Level/Floor | Room | Length(ft) | Width(ft) | Descriptions | |
| Room 1 | Main | Kitchen | 17.61 | 8.95 | Hardwood Floor, Stainless Steel Appl, Backsplash |
| Room 2 | Main | Breakfast | 15.78 | 8.86 | Hardwood Floor, Sliding Doors, W/O To Deck |
| Room 3 | Main | Living Ro | 25.39 | 10.69 | Hardwood Floor, Large Window |
| Room 4 | Main | Dining Ro | 17.52 | 10.89 | Hardwood Floor, Fireplace, Large Window |
| Room 5 | Main | Laundry | 10.73 | 5.81 | Ceramic Floor, Closet, Access To Garage |
| Room 6 | Upper | Primary B | 18.83 | 10.92 | Hardwood Floor, Walk-In Closet(s), 4 Pc Ensuite |
| Room 7 | Upper | Bedroom 2 | 11.71 | 9.61 | Hardwood Floor, Closet, Window |
| Room 8 | Upper | Bedroom 3 | 11.02 | 9.58 | Hardwood Floor, Closet, Window |
| Room 9 | Lower | Recreatio | 36.18 | 17.02 | Broadloom, Pot Lights, Window |
| Room 10 | Lower | Bedroom 4 | 13.64 | 9.05 | Vinyl Floor, Closet, Large Window |
| Washroom Type | No. of Pieces | Level |
| Washroom Type 1 | 4 | Upper |
| Washroom Type 2 | 2 | Main |
| Washroom Type 3 | 3 | Lower |
| Washroom Type 4 | 0 | |
| Washroom Type 5 | 0 | |
| Washroom Type 6 | 4 | Upper |
| Washroom Type 7 | 2 | Main |
| Washroom Type 8 | 3 | Lower |
| Washroom Type 9 | 0 | |
| Washroom Type 10 | 0 |
| Total Area: | 0.00 |
| Property Type: | Detached |
| Style: | 2-Storey |
| Exterior: | Brick, Vinyl Siding |
| Garage Type: | Attached |
| (Parking/)Drive: | Private Do |
| Drive Parking Spaces: | 4 |
| Park #1 | |
| Parking Type: | Private Do |
| Park #2 | |
| Parking Type: | Private Do |
| Pool: | None |
| Approximatly Square Footage: | 1500-2000 |
| Property Features: | School, Rec./Commun.Centre |
| CAC Included: | N |
| Water Included: | N |
| Cabel TV Included: | N |
| Common Elements Included: | N |
| Heat Included: | N |
| Parking Included: | N |
| Condo Tax Included: | N |
| Building Insurance Included: | N |
| Fireplace/Stove: | Y |
| Heat Type: | Forced Air |
| Central Air Conditioning: | Central Air |
| Central Vac: | N |
| Laundry Level: | Syste |
| Ensuite Laundry: | F |
| Elevator Lift: | False |
| Sewers: | Sewer |
| Utilities-Cable: | A |
| Utilities-Hydro: | Y |
$
%
Years
This calculator is for demonstration purposes only. Always consult a professional
financial advisor before making personal financial decisions.
| Although the information displayed is believed to be accurate, no warranties or representations are made of any kind. |
| RE/MAX ALL-STARS TEAM TREVOR REALTY |
- Listing -1 of 0
|
|

Hossein Vanishoja
Broker, ABR, SRS, P.Eng
Dir:
416-300-8000
Bus:
888-884-0105
Fax:
888-884-0106
| Virtual Tour | Book Showing | Email a Friend |
Jump To:
At a Glance:
| Type: | Freehold - Detached |
| Area: | York |
| Municipality: | Georgina |
| Neighbourhood: | Keswick North |
| Style: | 2-Storey |
| Lot Size: | x 128.39(Feet) |
| Approximate Age: | |
| Tax: | $5,546 |
| Maintenance Fee: | $0 |
| Beds: | 3+1 |
| Baths: | 4 |
| Garage: | 0 |
| Fireplace: | Y |
| Air Conditioning: | |
| Pool: | None |
Locatin Map:
Payment Calculator:

Listing added to your favorite list
Looking for resale homes?

By agreeing to Terms of Use, you will have ability to search up to 303044 listings and access to richer information than found on REALTOR.ca through my website.


