$689,900
Available - For Sale
Listing ID: X12166186
586 Triangle Stre , Kanata, K2V 0M1, Ottawa
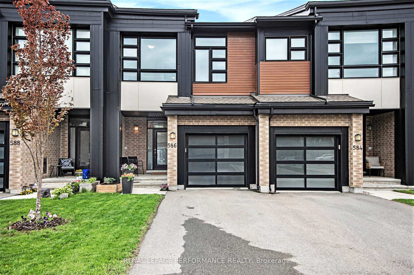
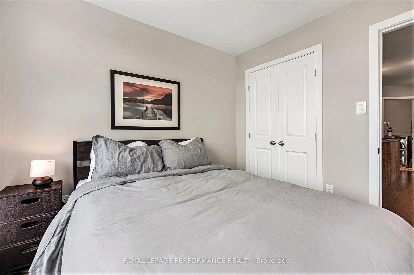
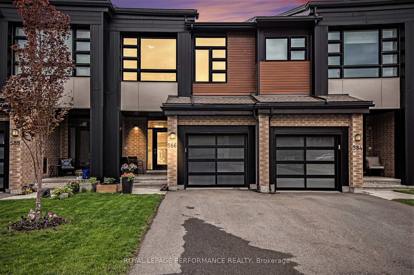
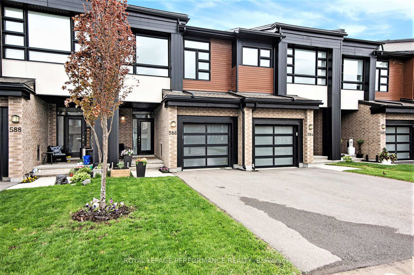
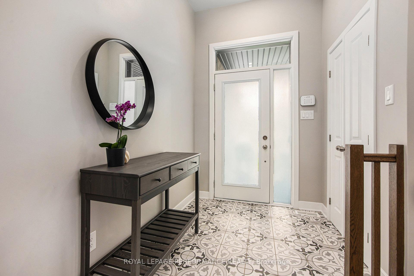
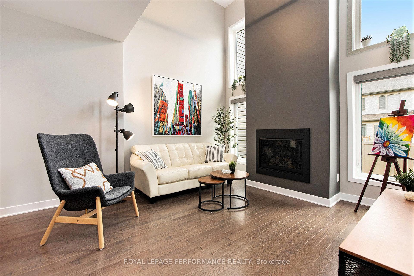
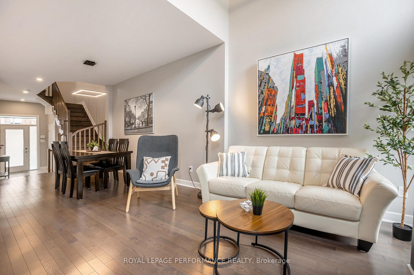
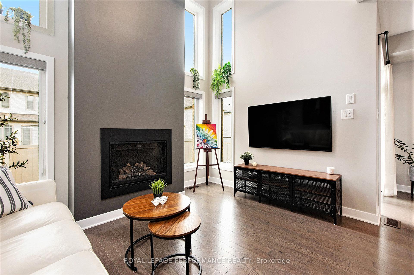
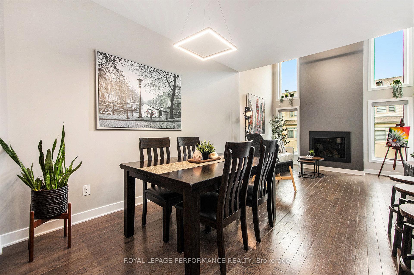
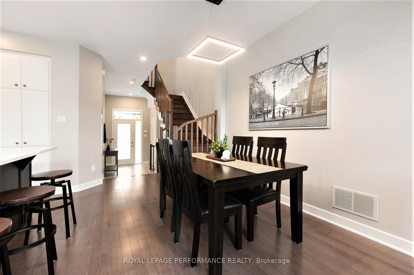
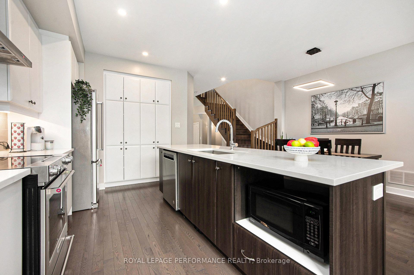
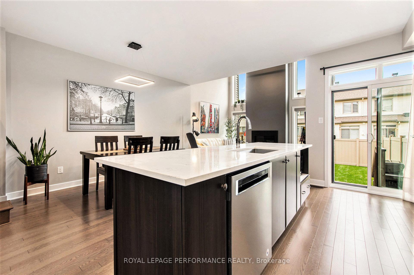
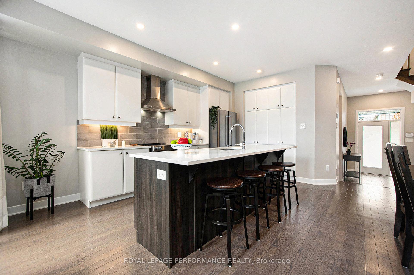
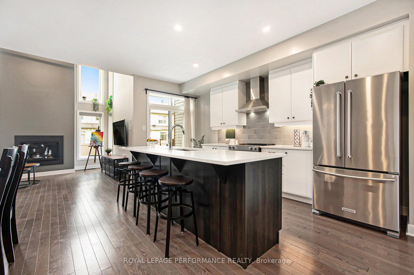

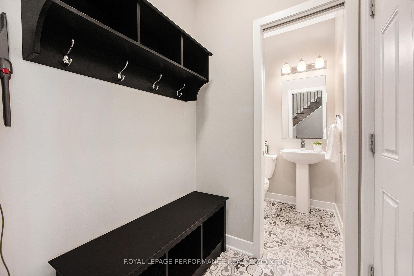
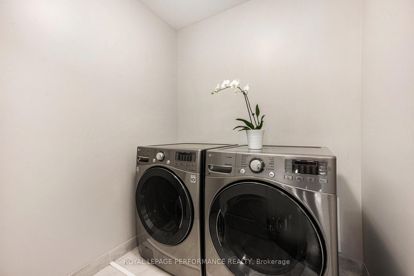
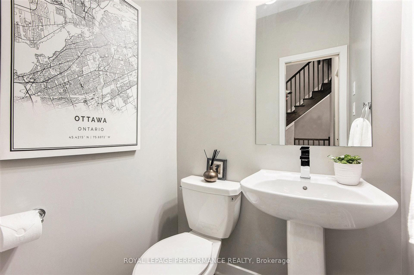
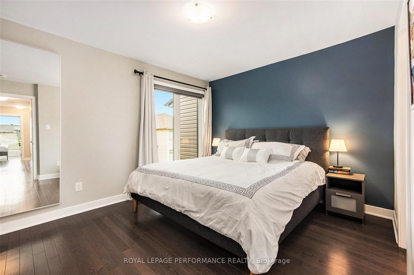
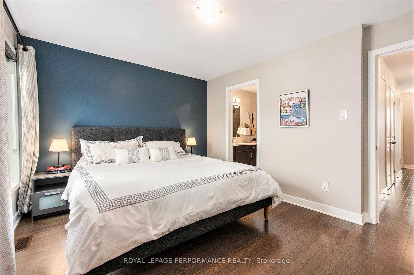
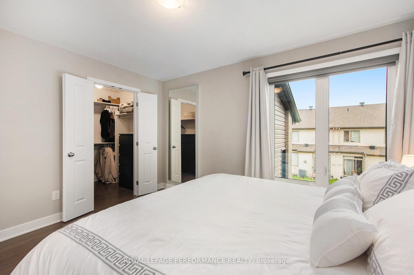
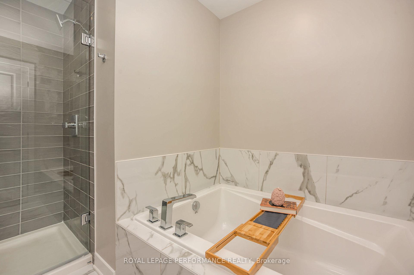
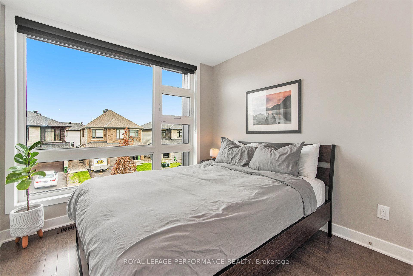
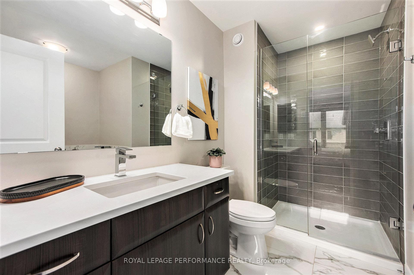
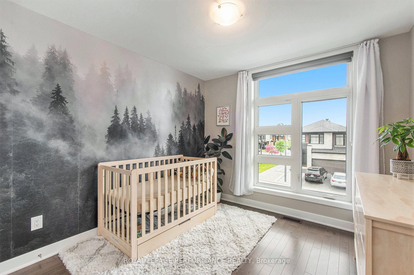
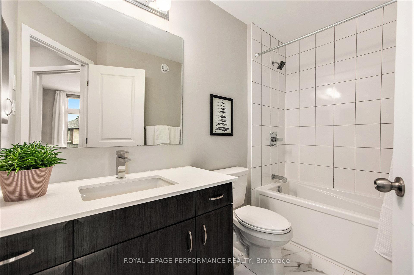
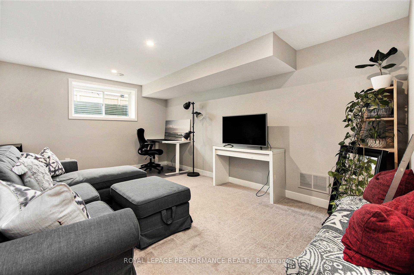
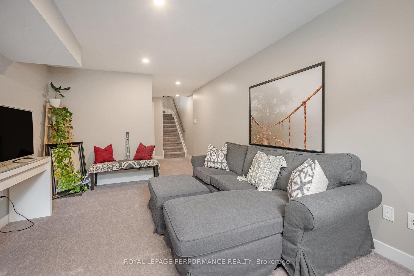
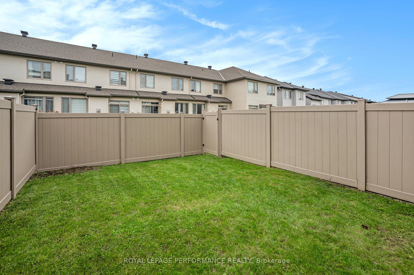
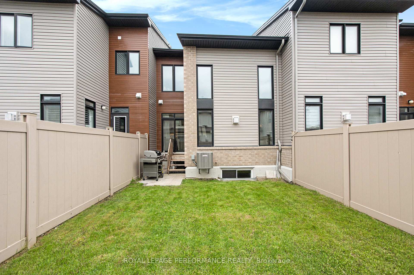
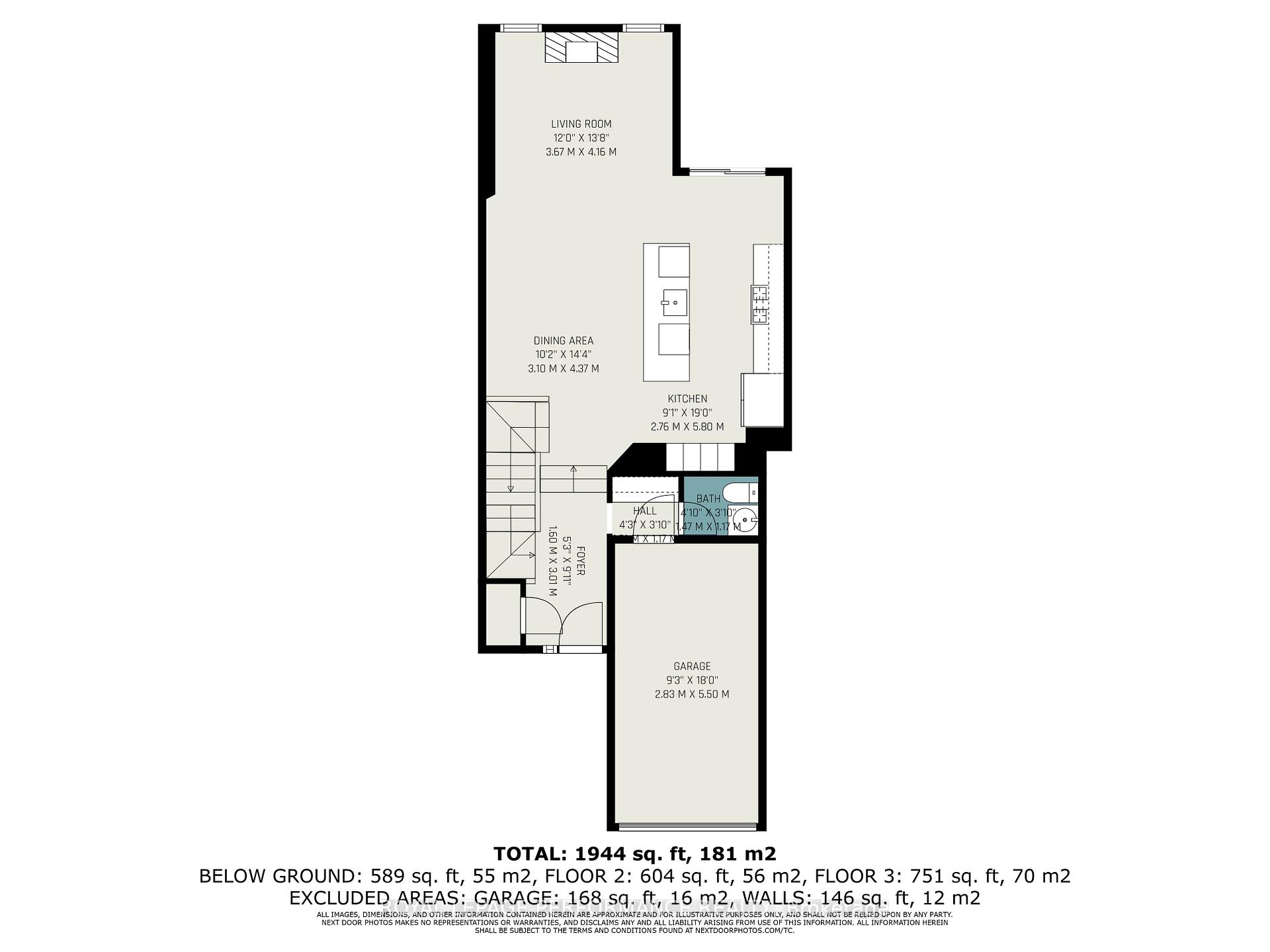
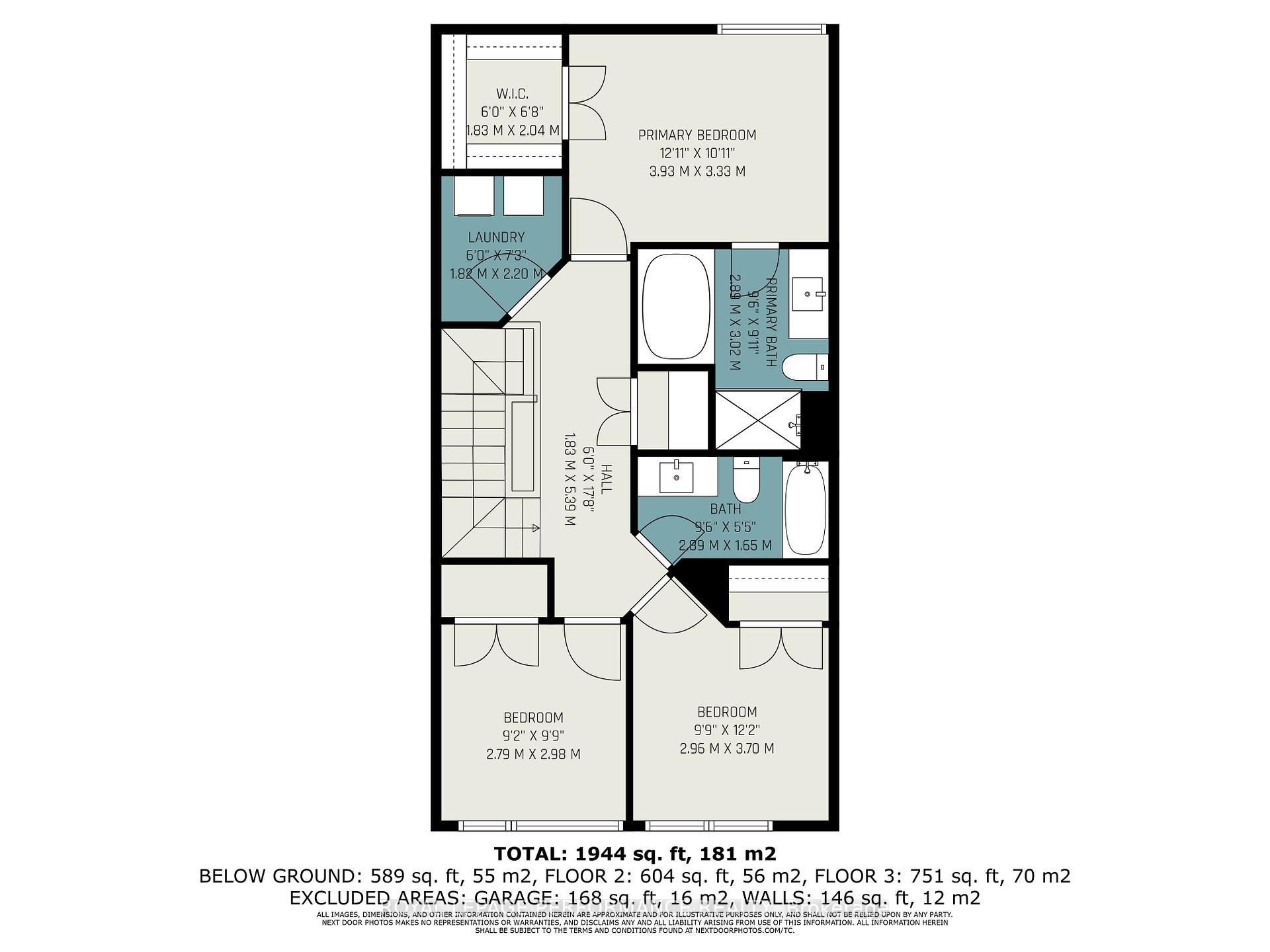
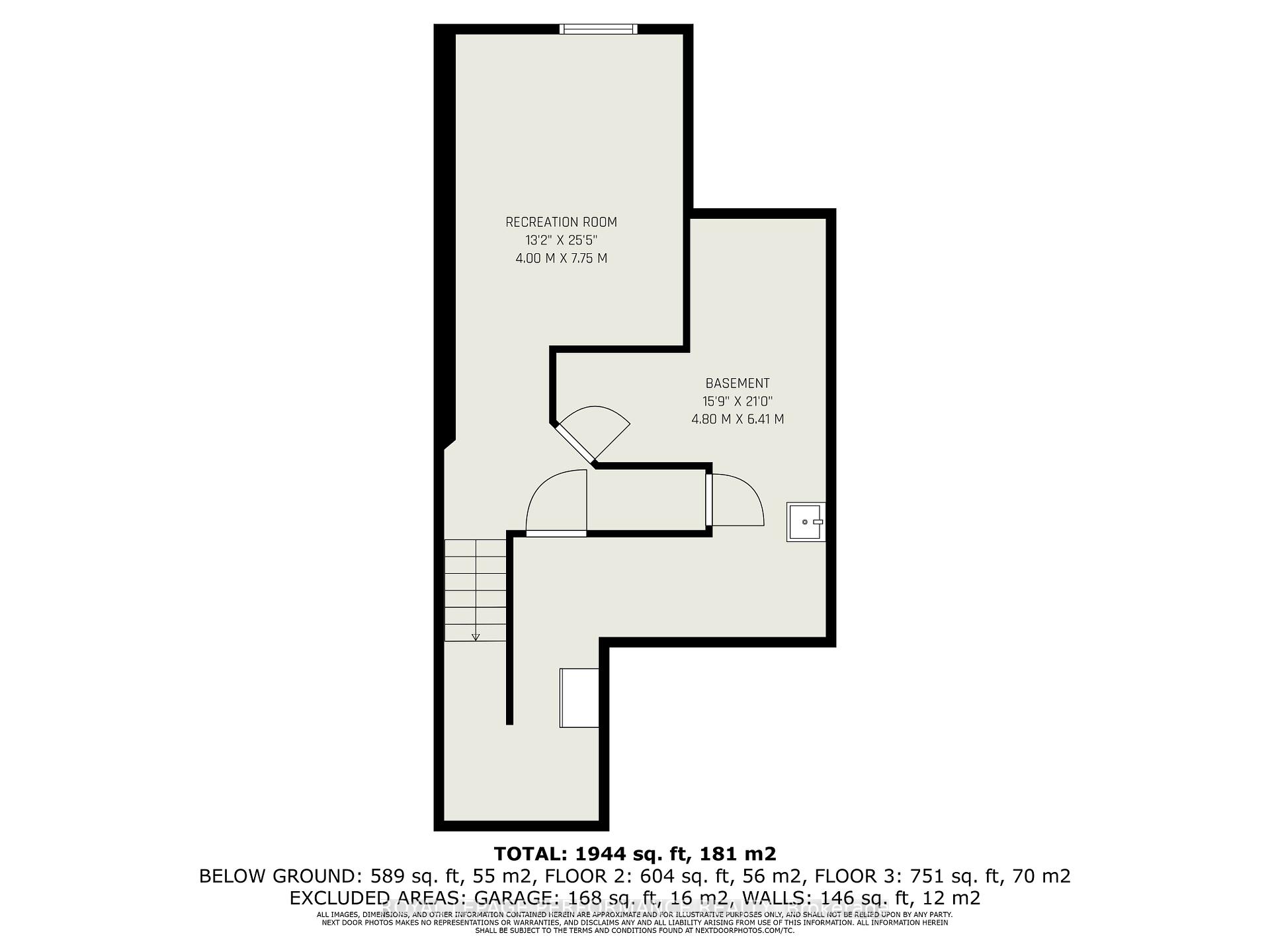

































| Welcome to this STUNNING Calypso Model townhome by Urbandale! This Energy Star-certified home built in 2019, showcases refined elegance & modern living, offering 3 Spacious Bedrooms, 2.5 beautifully appointed Bathrooms & a striking contemporary exterior w/Newly PVC fully fenced backyard with no easement, ensuring complete privacy, no through access! From the moment you step inside, you'll be impressed by TWO LEVELS of rich HARDWOOD flooring, accented by intricate designer tile in the welcoming foyer, mudroom & powder room. The heart of the home is the open-concept main floor, where style & function meet in perfect harmony. The living room features a dramatic open-to-above design, anchored by a centerpiece gas fireplace & framed by soaring floor-to-ceiling windows that flood the space with natural light. The elegant dining area flows seamlessly into a chic, sophisticated kitchen. Enjoy QUARTZ countertops, STAINLESS STEEL appl, a large island w/breakfast bar, pot lighting, a wall of pantry cabinetry, stylish backsplash & patio doors that lead to the fully fenced yard. A functional mudroom off the garage w/inside entry & a tastefully designed powder rm adds convenience to the main lvl. Upstairs the primary bedroom retreat offers a generous walk-in closet, a spa-inspired ensuite featuring a soaker tub & glass/tile oversized shower! Two additional bright spacious bedrooms, a modern 4-piece bathroom & 2ND FLR LAUNDRY rm complete this upper level w/style and practicality. The finished lower level boasts a wonderful recreation room & ample storage space to keep your home organized & clutter-free. Technology meets convenience w/Smart Home integration, including a Nest system for remote access to your climate & home systems offering efficiency, security & control wherever you are. Ideally located & walking distance to beautiful parks, Abbottsville Trail & a wide array of shopping, dining, & amenities, this home offers the perfect balance of serenity & connectivity. |
| Price | $689,900 |
| Taxes: | $4365.62 |
| Occupancy: | Owner |
| Address: | 586 Triangle Stre , Kanata, K2V 0M1, Ottawa |
| Directions/Cross Streets: | Abbott St E. |
| Rooms: | 14 |
| Bedrooms: | 3 |
| Bedrooms +: | 0 |
| Family Room: | F |
| Basement: | Finished |
| Level/Floor | Room | Length(ft) | Width(ft) | Descriptions | |
| Room 1 | Main | Living Ro | 12.04 | 13.64 | Hardwood Floor, Gas Fireplace, Window Floor to Ceil |
| Room 2 | Main | Dining Ro | 10.17 | 14.33 | Hardwood Floor |
| Room 3 | Main | Kitchen | 9.05 | 19.02 | Stainless Steel Appl, Quartz Counter |
| Room 4 | Main | Bathroom | 4.82 | 3.84 | 2 Pc Bath |
| Room 5 | Main | Mud Room | 4.23 | 3.84 | Access To Garage |
| Room 6 | Main | Foyer | 5.25 | 9.87 | |
| Room 7 | Second | Primary B | 12.89 | 10.92 | Hardwood Floor, Walk-In Closet(s), 4 Pc Ensuite |
| Room 8 | Second | Bathroom | 9.48 | 9.91 | 4 Pc Ensuite |
| Room 9 | Second | Bedroom 2 | 9.71 | 12.14 | Hardwood Floor |
| Room 10 | Second | Bedroom 3 | 9.15 | 9.77 | Hardwood Floor |
| Room 11 | Second | Bathroom | 9.48 | 5.41 | 4 Pc Bath |
| Room 12 | Second | Laundry | 5.97 | 7.22 | |
| Room 13 | Lower | Recreatio | 13.12 | 25.42 | |
| Room 14 | Lower | Other | 15.74 | 21.02 |
| Washroom Type | No. of Pieces | Level |
| Washroom Type 1 | 2 | Main |
| Washroom Type 2 | 4 | Second |
| Washroom Type 3 | 0 | |
| Washroom Type 4 | 0 | |
| Washroom Type 5 | 0 | |
| Washroom Type 6 | 2 | Main |
| Washroom Type 7 | 4 | Second |
| Washroom Type 8 | 0 | |
| Washroom Type 9 | 0 | |
| Washroom Type 10 | 0 |
| Total Area: | 0.00 |
| Approximatly Age: | 6-15 |
| Property Type: | Att/Row/Townhouse |
| Style: | 2-Storey |
| Exterior: | Brick |
| Garage Type: | Attached |
| (Parking/)Drive: | Lane, Insi |
| Drive Parking Spaces: | 1 |
| Park #1 | |
| Parking Type: | Lane, Insi |
| Park #2 | |
| Parking Type: | Lane |
| Park #3 | |
| Parking Type: | Inside Ent |
| Pool: | None |
| Approximatly Age: | 6-15 |
| Approximatly Square Footage: | 1500-2000 |
| Property Features: | Fenced Yard, Public Transit |
| CAC Included: | N |
| Water Included: | N |
| Cabel TV Included: | N |
| Common Elements Included: | N |
| Heat Included: | N |
| Parking Included: | N |
| Condo Tax Included: | N |
| Building Insurance Included: | N |
| Fireplace/Stove: | Y |
| Heat Type: | Forced Air |
| Central Air Conditioning: | Central Air |
| Central Vac: | N |
| Laundry Level: | Syste |
| Ensuite Laundry: | F |
| Sewers: | Sewer |
$
%
Years
This calculator is for demonstration purposes only. Always consult a professional
financial advisor before making personal financial decisions.
| Although the information displayed is believed to be accurate, no warranties or representations are made of any kind. |
| ROYAL LEPAGE PERFORMANCE REALTY |
- Listing -1 of 0
|
|

Hossein Vanishoja
Broker, ABR, SRS, P.Eng
Dir:
416-300-8000
Bus:
888-884-0105
Fax:
888-884-0106
| Virtual Tour | Book Showing | Email a Friend |
Jump To:
At a Glance:
| Type: | Freehold - Att/Row/Townhouse |
| Area: | Ottawa |
| Municipality: | Kanata |
| Neighbourhood: | 9010 - Kanata - Emerald Meadows/Trailwest |
| Style: | 2-Storey |
| Lot Size: | x 100.07(Feet) |
| Approximate Age: | 6-15 |
| Tax: | $4,365.62 |
| Maintenance Fee: | $0 |
| Beds: | 3 |
| Baths: | 3 |
| Garage: | 0 |
| Fireplace: | Y |
| Air Conditioning: | |
| Pool: | None |
Locatin Map:
Payment Calculator:

Listing added to your favorite list
Looking for resale homes?

By agreeing to Terms of Use, you will have ability to search up to 303044 listings and access to richer information than found on REALTOR.ca through my website.


