$4,000
Available - For Rent
Listing ID: N12200156
57 Castan Aven , Markham, L3R 5X2, York
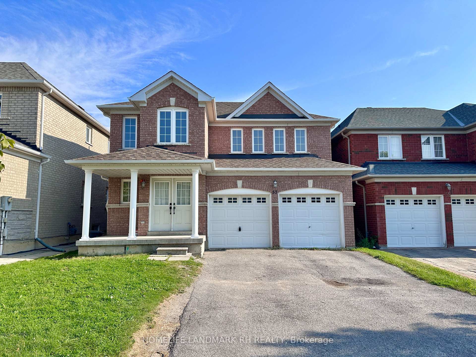
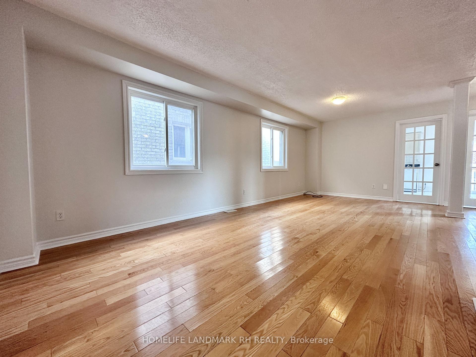
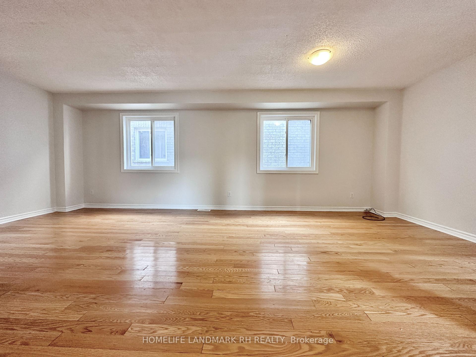
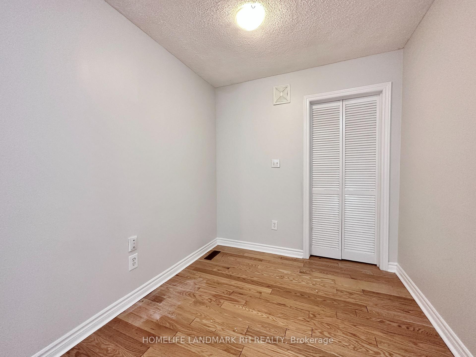

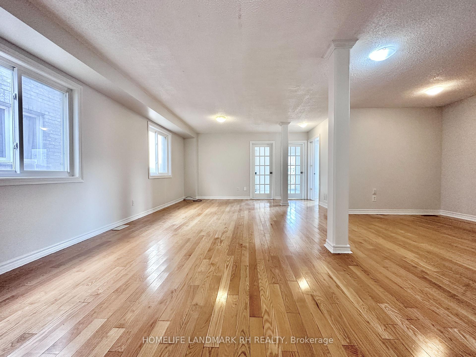

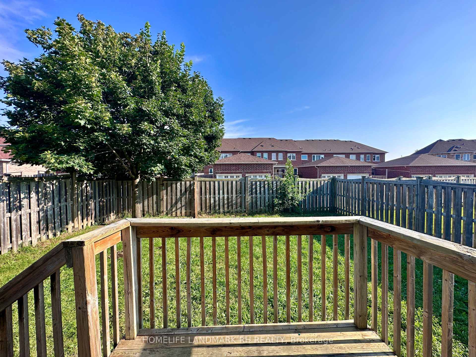
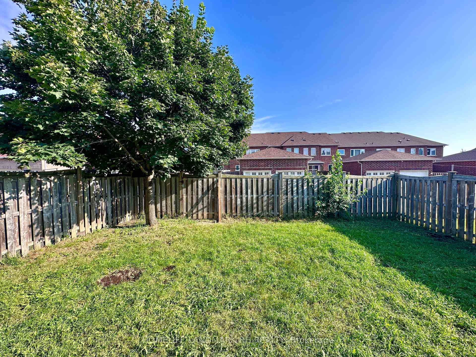
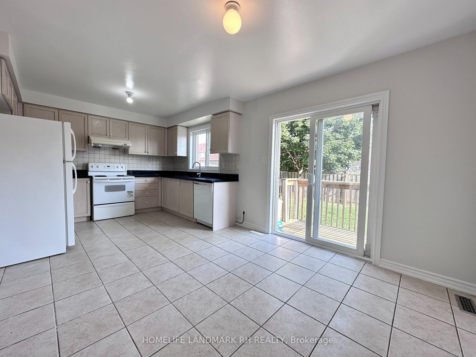
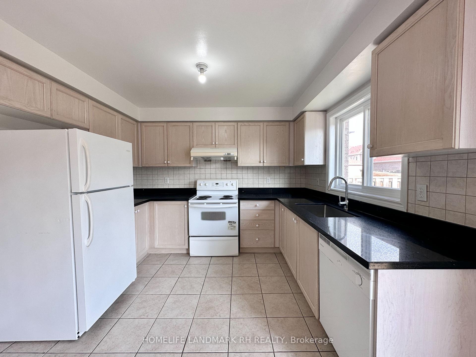
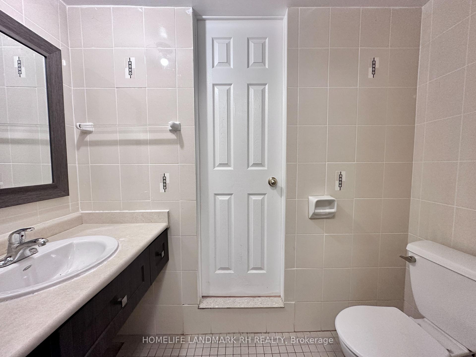
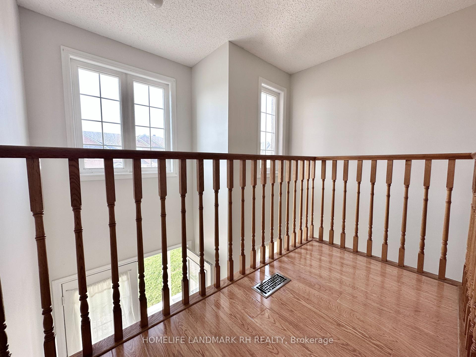
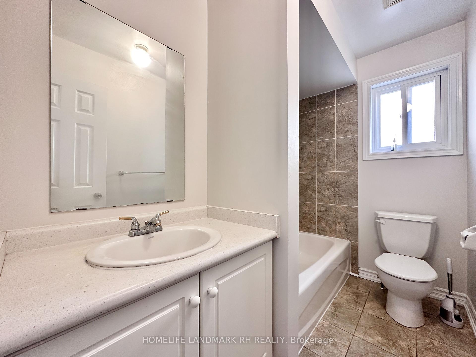
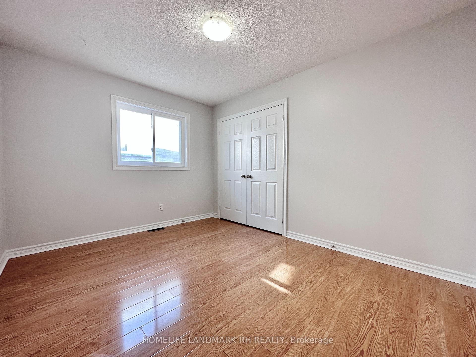
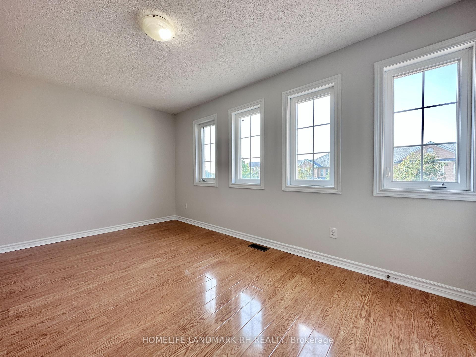
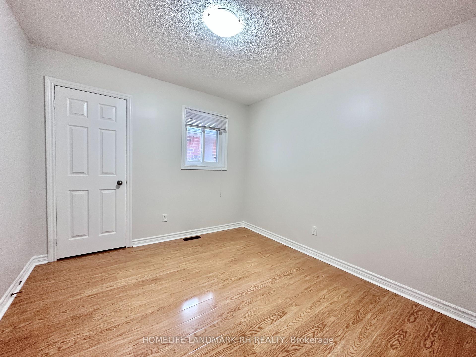
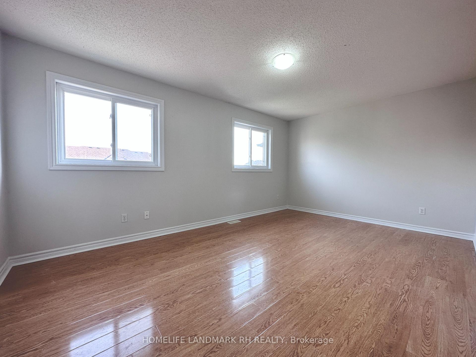
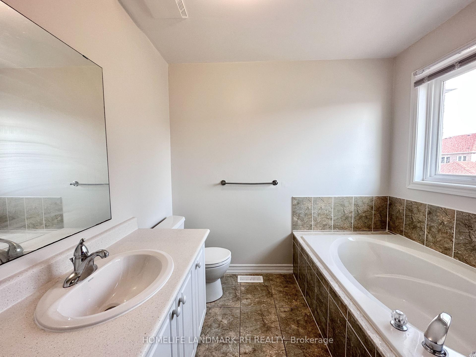
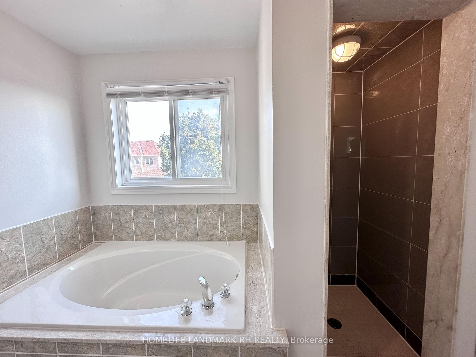

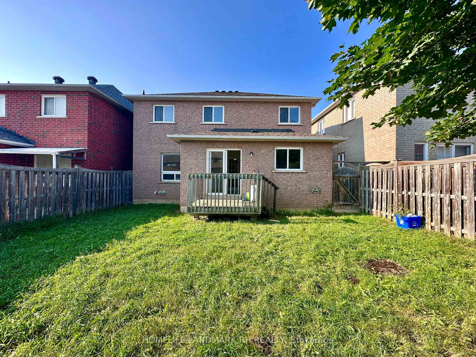
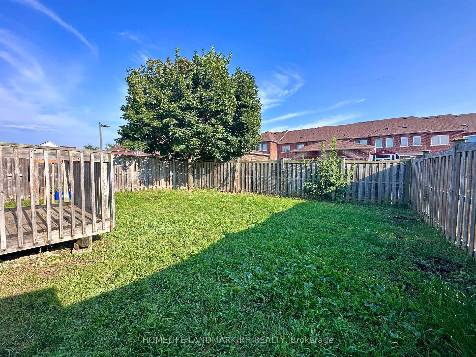
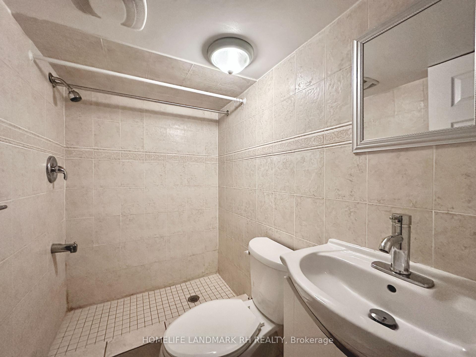
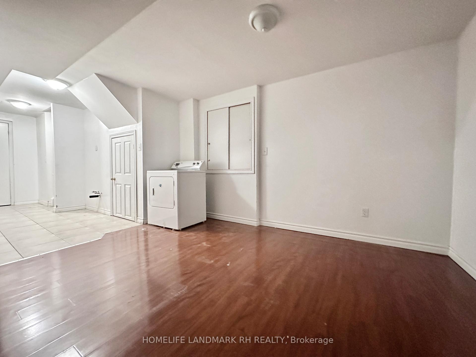

























| Bright & Spacious 4 bedroom Detached House in High Demand "South Unionville". Double Door Entrance with Porch. Open to Above Foyer. large Open Concept Living/Dining w/open office. Hardwood/Laminate Flooring Throughout. Open concept kitchen w/Quartz countertop & backsplash. Primary bdrm w/4 Piece En-Suite & Walk-In Closet. Partially finished bsmt w/open rec & 3 Piece Bath. South Exposure fenced Backyard. Double Garage & Long Driveway can park 6 cars. Steps to TnT Supermarket & Langham Square. Close to Park , Public Transit & New Kennedy Square. Mins to Hwy 407/404 & Unionville GO. High Ranking Schools **Unionville Meadows Public School 97/3037**Markville Secondary School 2/739** |
| Price | $4,000 |
| Taxes: | $0.00 |
| Occupancy: | Vacant |
| Address: | 57 Castan Aven , Markham, L3R 5X2, York |
| Directions/Cross Streets: | Kennedy & Highway 7 |
| Rooms: | 8 |
| Bedrooms: | 4 |
| Bedrooms +: | 0 |
| Family Room: | T |
| Basement: | Full, Partially Fi |
| Furnished: | Unfu |
| Level/Floor | Room | Length(ft) | Width(ft) | Descriptions | |
| Room 1 | Main | Living Ro | 24.27 | 14.76 | Large Window, Combined w/Dining, Hardwood Floor |
| Room 2 | Main | Dining Ro | 14.76 | 24.27 | Combined w/Living, Large Window, Hardwood Floor |
| Room 3 | Main | Family Ro | 14.92 | 12.96 | Overlooks Backyard, Large Window, Hardwood Floor |
| Room 4 | Main | Kitchen | 22.3 | 11.81 | Quartz Counter, Backsplash, Tile Floor |
| Room 5 | Main | Breakfast | 11.81 | 22.3 | W/O To Deck, Combined w/Kitchen, Breakfast Area |
| Room 6 | Main | Den | 11.15 | 10.5 | Hardwood Floor, Large Closet, Hardwood Floor |
| Room 7 | Second | Primary B | 13.51 | 10.82 | 4 Pc Ensuite, Large Closet, Laminate |
| Room 8 | Second | Bedroom 2 | 10.82 | 9.35 | 4 Pc Bath, Large Closet, Laminate |
| Room 9 | Second | Bedroom 3 | 11.32 | 10 | Large Closet, Large Window, Laminate |
| Room 10 | Second | Bedroom 4 | 12.46 | 11.81 | Large Window, Large Closet, Laminate |
| Room 11 | Basement | Recreatio | 19.68 | 13.12 | 3 Pc Bath, Wet Bar, Laminate |
| Washroom Type | No. of Pieces | Level |
| Washroom Type 1 | 4 | |
| Washroom Type 2 | 3 | |
| Washroom Type 3 | 2 | |
| Washroom Type 4 | 0 | |
| Washroom Type 5 | 0 | |
| Washroom Type 6 | 4 | |
| Washroom Type 7 | 3 | |
| Washroom Type 8 | 2 | |
| Washroom Type 9 | 0 | |
| Washroom Type 10 | 0 |
| Total Area: | 0.00 |
| Property Type: | Detached |
| Style: | 2-Storey |
| Exterior: | Brick |
| Garage Type: | Detached |
| (Parking/)Drive: | Private |
| Drive Parking Spaces: | 4 |
| Park #1 | |
| Parking Type: | Private |
| Park #2 | |
| Parking Type: | Private |
| Pool: | None |
| Laundry Access: | Ensuite |
| Approximatly Square Footage: | 2000-2500 |
| Property Features: | Fenced Yard, Park |
| CAC Included: | N |
| Water Included: | N |
| Cabel TV Included: | N |
| Common Elements Included: | N |
| Heat Included: | N |
| Parking Included: | Y |
| Condo Tax Included: | N |
| Building Insurance Included: | N |
| Fireplace/Stove: | N |
| Heat Type: | Forced Air |
| Central Air Conditioning: | Central Air |
| Central Vac: | N |
| Laundry Level: | Syste |
| Ensuite Laundry: | F |
| Sewers: | Sewer |
| Although the information displayed is believed to be accurate, no warranties or representations are made of any kind. |
| HOMELIFE LANDMARK RH REALTY |
- Listing -1 of 0
|
|

Hossein Vanishoja
Broker, ABR, SRS, P.Eng
Dir:
416-300-8000
Bus:
888-884-0105
Fax:
888-884-0106
| Book Showing | Email a Friend |
Jump To:
At a Glance:
| Type: | Freehold - Detached |
| Area: | York |
| Municipality: | Markham |
| Neighbourhood: | Village Green-South Unionville |
| Style: | 2-Storey |
| Lot Size: | x 105.30(Feet) |
| Approximate Age: | |
| Tax: | $0 |
| Maintenance Fee: | $0 |
| Beds: | 4 |
| Baths: | 4 |
| Garage: | 0 |
| Fireplace: | N |
| Air Conditioning: | |
| Pool: | None |
Locatin Map:

Listing added to your favorite list
Looking for resale homes?

By agreeing to Terms of Use, you will have ability to search up to 303044 listings and access to richer information than found on REALTOR.ca through my website.


