$2,995
Available - For Rent
Listing ID: N12166959
44 Old Oak Lane , Markham, L6B 0K8, York
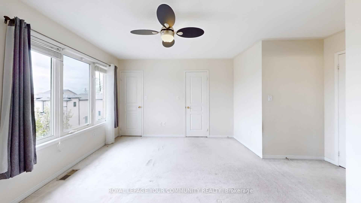
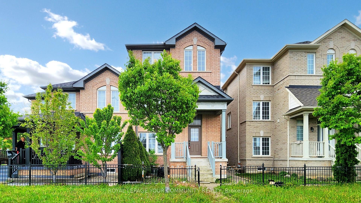
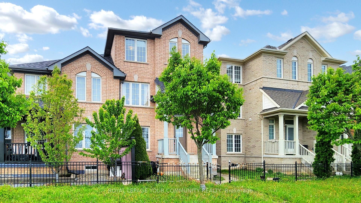
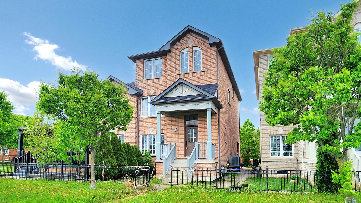
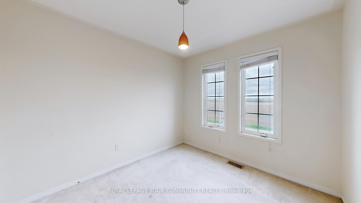
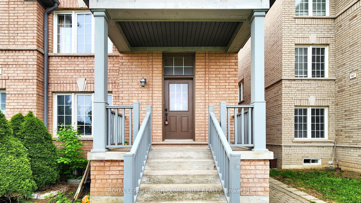

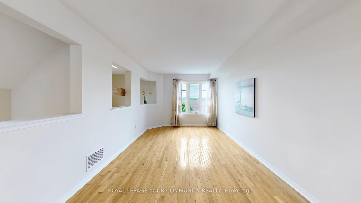
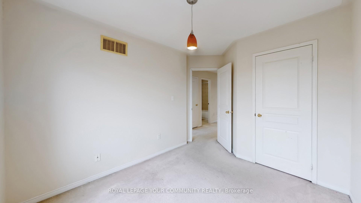
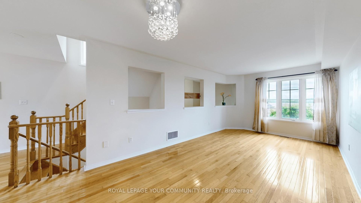
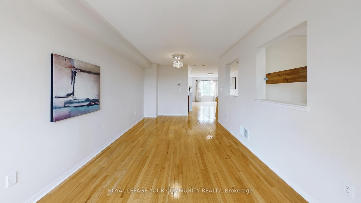
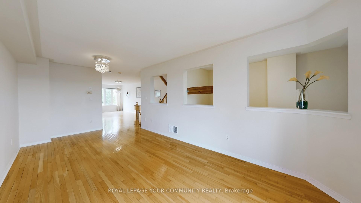
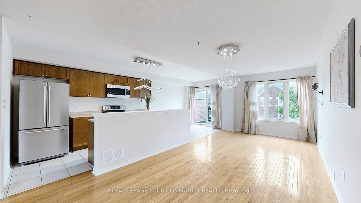
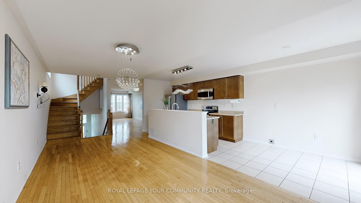
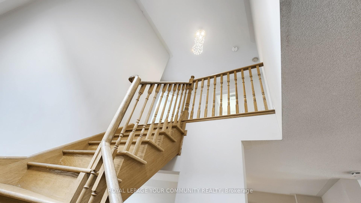
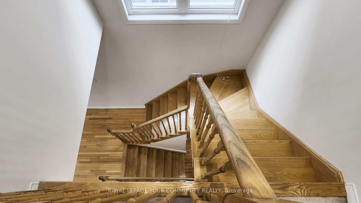
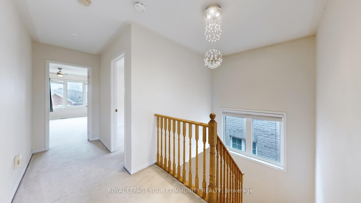

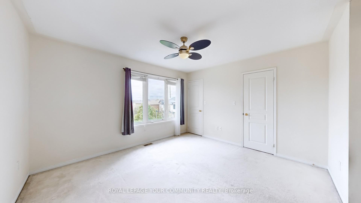
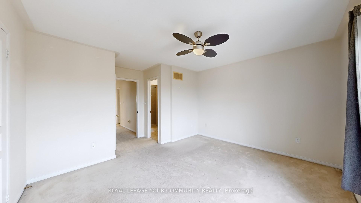
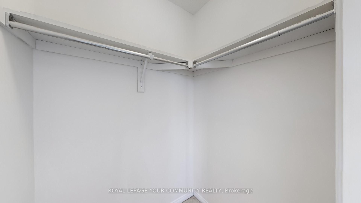


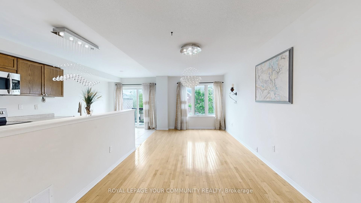
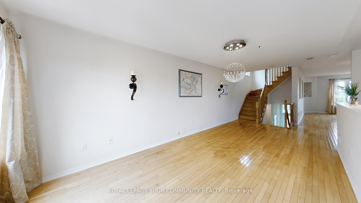
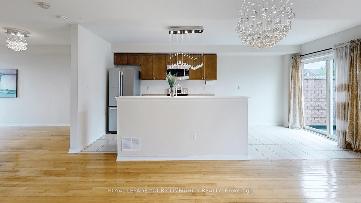
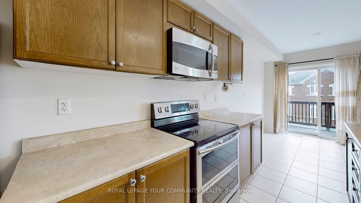
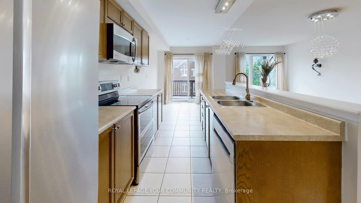
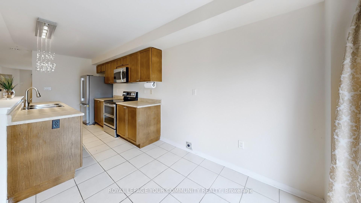
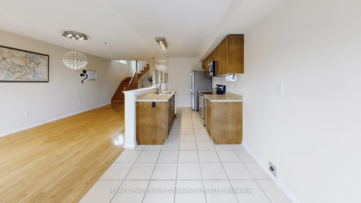
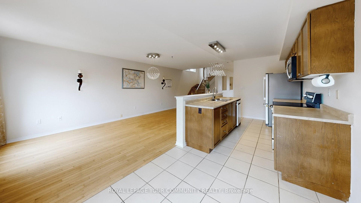
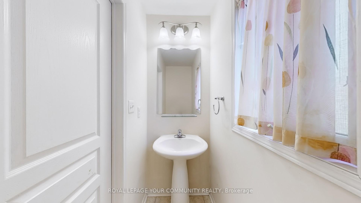
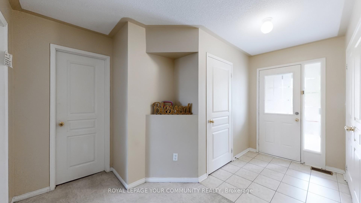
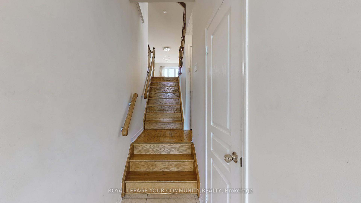
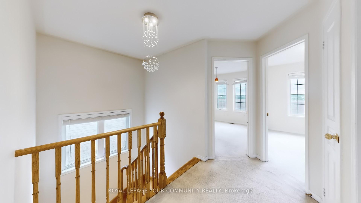
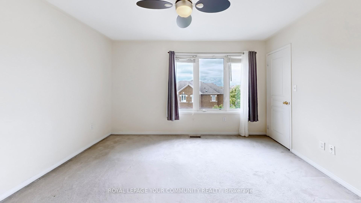
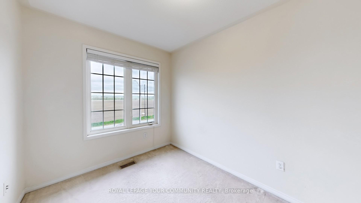
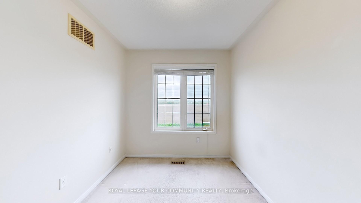
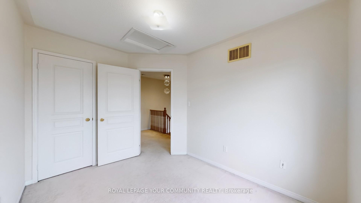
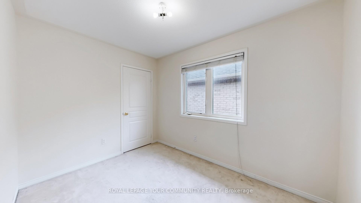
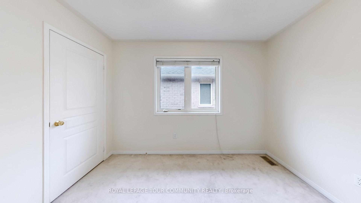
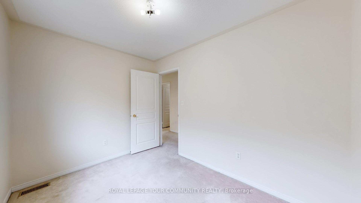

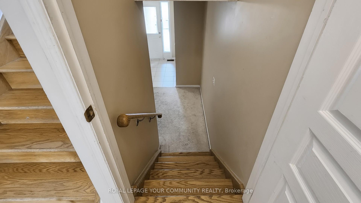
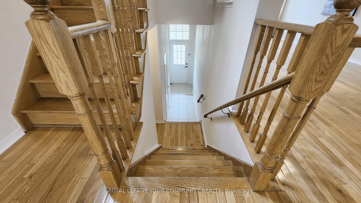
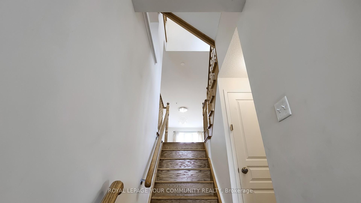
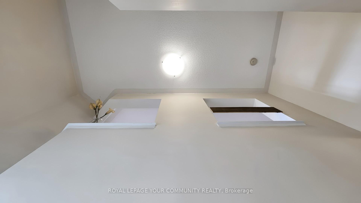
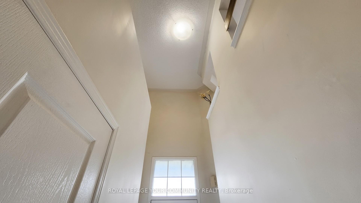
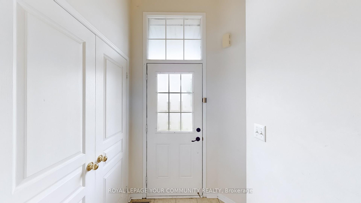
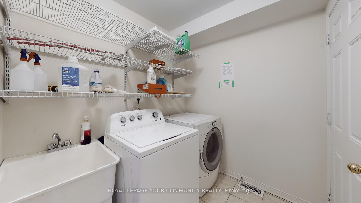


















































| This beautifully maintained 4-bedroom, 2.5-bath semi-detached home offers the perfect blend of comfort, style, and convenience. Featuring a sun-filled open-concept main floor with large windows, modern finishes, and a walkout to a private balcony perfect for relaxing or entertaining. The second floor boasts generously sized bedrooms, including a primary suite with oversized windows, a walk-in closet. Enjoy being just a 2-minute walk to a scenic park, 6-minute drive to a major grocery plaza, and close to top-rated public and Catholic schools. Easy access to TTC bus routes (16/18) and 16th Avenue makes commuting a breeze. 2 parking spots included, Basement not included, Tenant pays 2/3 of utilities. Ideal for families or professionals seeking a clean, quiet, and well-connected place to call home. |
| Price | $2,995 |
| Taxes: | $0.00 |
| Occupancy: | Vacant |
| Address: | 44 Old Oak Lane , Markham, L6B 0K8, York |
| Directions/Cross Streets: | Bur Oak Ave / 16th Ave |
| Rooms: | 8 |
| Bedrooms: | 4 |
| Bedrooms +: | 0 |
| Family Room: | T |
| Basement: | None |
| Furnished: | Unfu |
| Level/Floor | Room | Length(ft) | Width(ft) | Descriptions | |
| Room 1 | Second | Living Ro | 21.22 | 10.2 | Combined w/Dining, Open Concept |
| Room 2 | Second | Dining Ro | 21.22 | 10.2 | Combined w/Living, Open Concept |
| Room 3 | Second | Kitchen | 12 | 7.02 | Hollywood Kitchen, W/O To Balcony, Open Concept |
| Room 4 | Third | Primary B | 13.02 | 12 | His and Hers Closets, 3 Pc Ensuite, Large Window |
| Room 5 | Third | Bedroom 2 | 10 | 9.02 | Large Window, Double Closet |
| Room 6 | Third | Bedroom 3 | 11.02 | 8 | Closet, Large Window |
| Room 7 | Third | Bedroom 4 | 10.59 | 8 | Closet, Large Window |
| Washroom Type | No. of Pieces | Level |
| Washroom Type 1 | 3 | Second |
| Washroom Type 2 | 3 | Second |
| Washroom Type 3 | 2 | Main |
| Washroom Type 4 | 0 | |
| Washroom Type 5 | 0 | |
| Washroom Type 6 | 3 | Second |
| Washroom Type 7 | 3 | Second |
| Washroom Type 8 | 2 | Main |
| Washroom Type 9 | 0 | |
| Washroom Type 10 | 0 |
| Total Area: | 0.00 |
| Approximatly Age: | 6-15 |
| Property Type: | Semi-Detached |
| Style: | 3-Storey |
| Exterior: | Brick |
| Garage Type: | Attached |
| (Parking/)Drive: | Private |
| Drive Parking Spaces: | 1 |
| Park #1 | |
| Parking Type: | Private |
| Park #2 | |
| Parking Type: | Private |
| Pool: | None |
| Laundry Access: | Set Usage, Sh |
| Approximatly Age: | 6-15 |
| Approximatly Square Footage: | 2000-2500 |
| Property Features: | Hospital, Park |
| CAC Included: | N |
| Water Included: | N |
| Cabel TV Included: | N |
| Common Elements Included: | N |
| Heat Included: | N |
| Parking Included: | Y |
| Condo Tax Included: | N |
| Building Insurance Included: | N |
| Fireplace/Stove: | N |
| Heat Type: | Forced Air |
| Central Air Conditioning: | Central Air |
| Central Vac: | N |
| Laundry Level: | Syste |
| Ensuite Laundry: | F |
| Sewers: | Sewer |
| Although the information displayed is believed to be accurate, no warranties or representations are made of any kind. |
| ROYAL LEPAGE YOUR COMMUNITY REALTY |
- Listing -1 of 0
|
|

Hossein Vanishoja
Broker, ABR, SRS, P.Eng
Dir:
416-300-8000
Bus:
888-884-0105
Fax:
888-884-0106
| Virtual Tour | Book Showing | Email a Friend |
Jump To:
At a Glance:
| Type: | Freehold - Semi-Detached |
| Area: | York |
| Municipality: | Markham |
| Neighbourhood: | Cornell |
| Style: | 3-Storey |
| Lot Size: | x 88.58(Feet) |
| Approximate Age: | 6-15 |
| Tax: | $0 |
| Maintenance Fee: | $0 |
| Beds: | 4 |
| Baths: | 3 |
| Garage: | 0 |
| Fireplace: | N |
| Air Conditioning: | |
| Pool: | None |
Locatin Map:

Listing added to your favorite list
Looking for resale homes?

By agreeing to Terms of Use, you will have ability to search up to 303044 listings and access to richer information than found on REALTOR.ca through my website.


