$490,000
Available - For Sale
Listing ID: X12218202
22 Mccready Stre , Brockville, K6V 5N3, Leeds and Grenvi
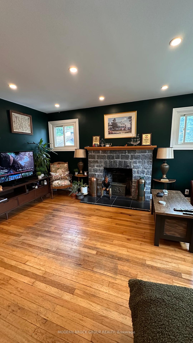
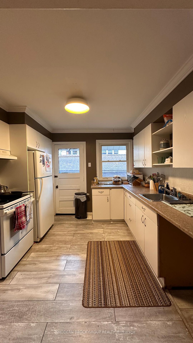
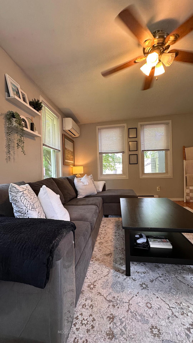
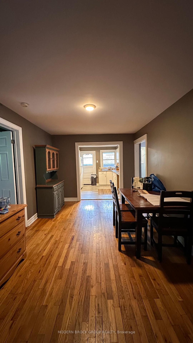
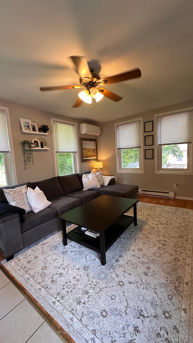
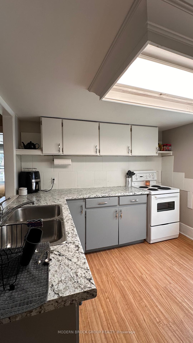
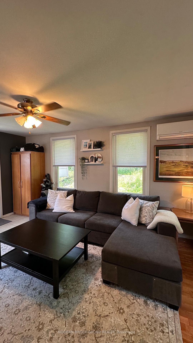

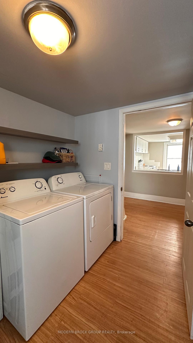
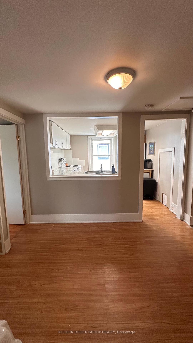
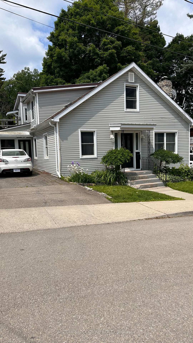
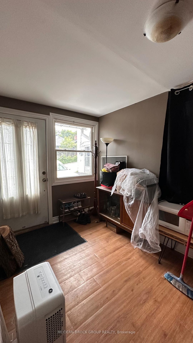
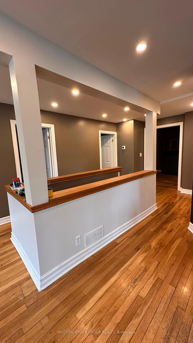
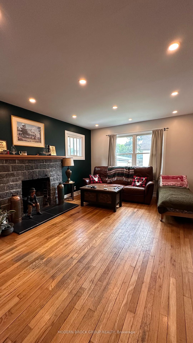
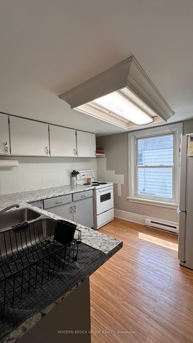
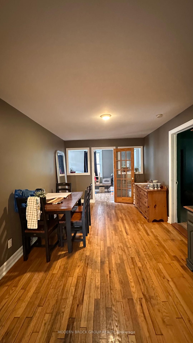
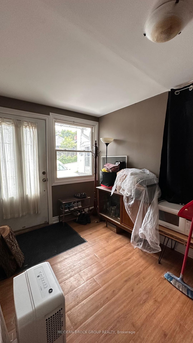
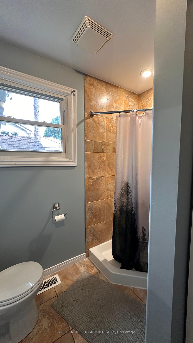
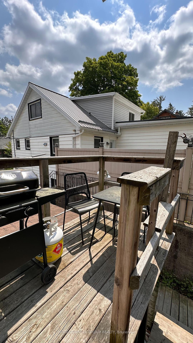
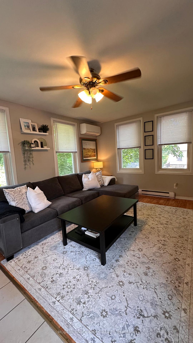
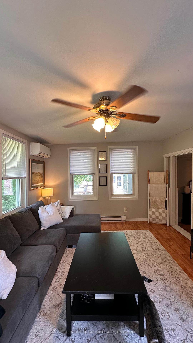
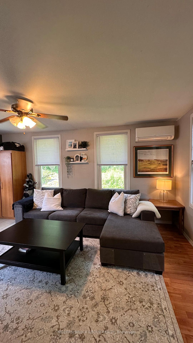
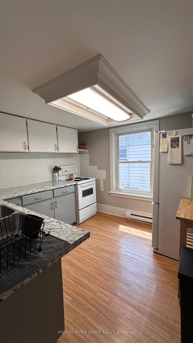
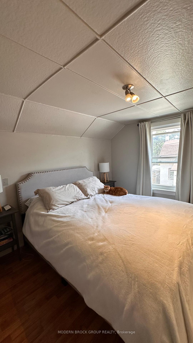
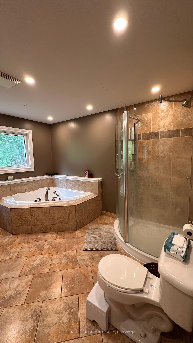
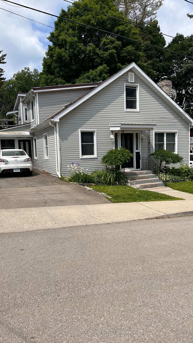
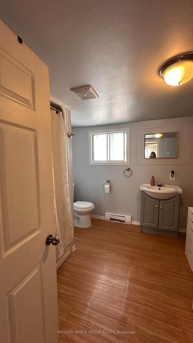
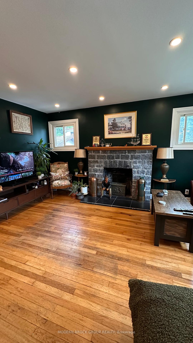
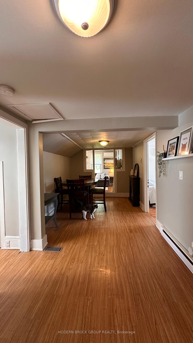
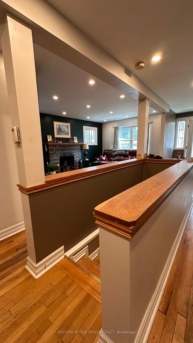
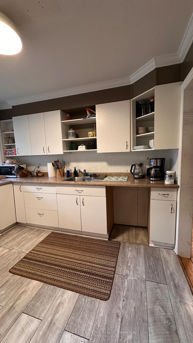
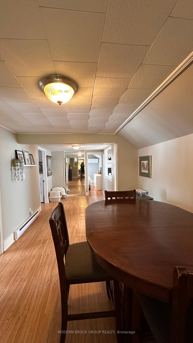
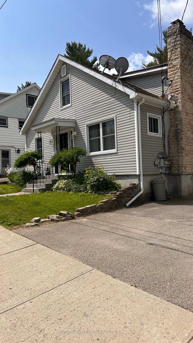
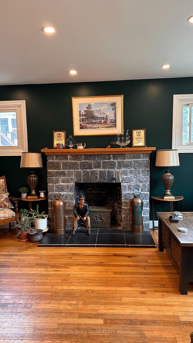

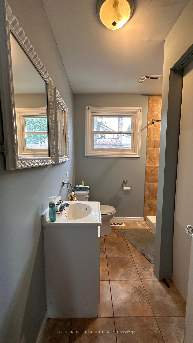
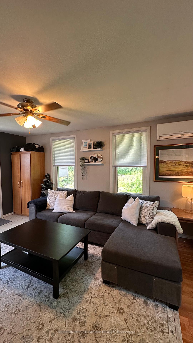
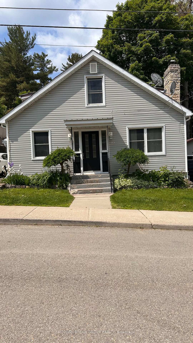
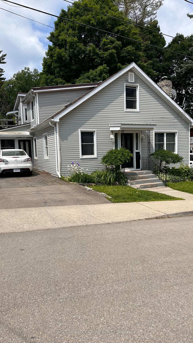
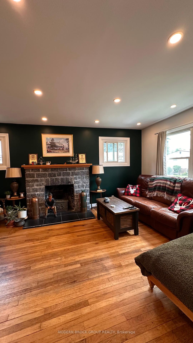
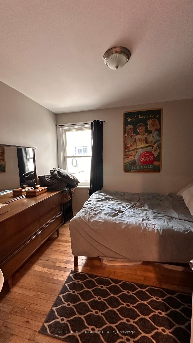
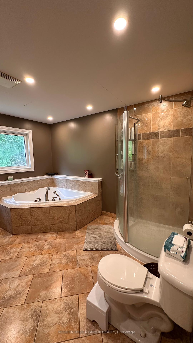
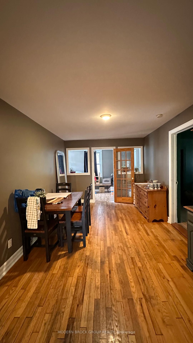
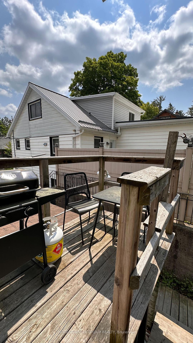
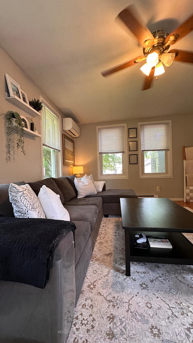

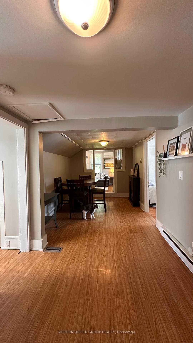
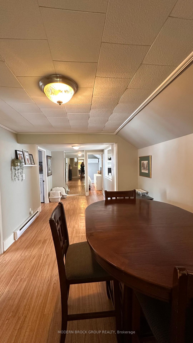
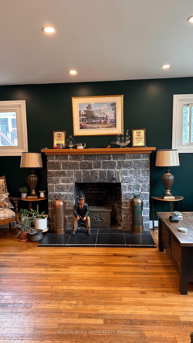
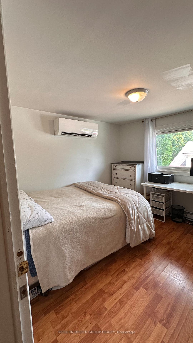
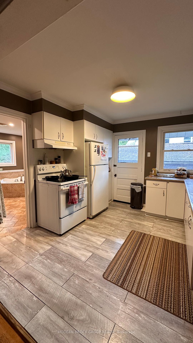
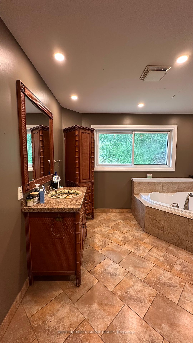
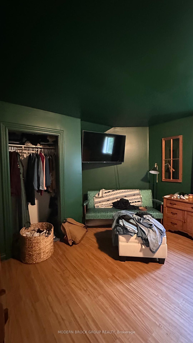
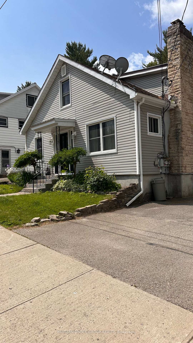
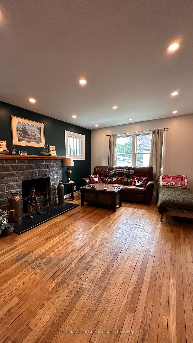
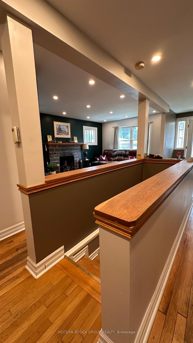
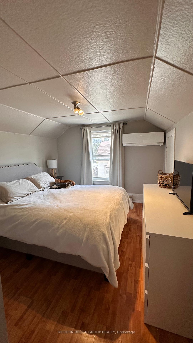
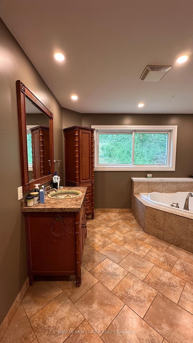
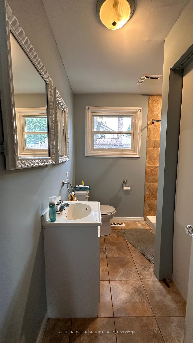
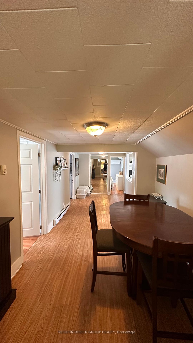
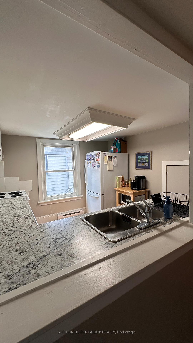
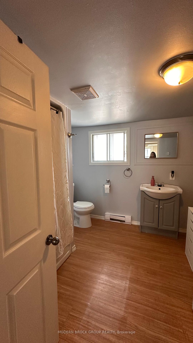
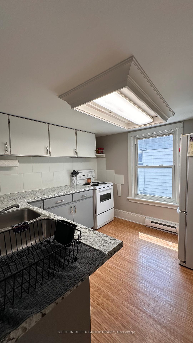
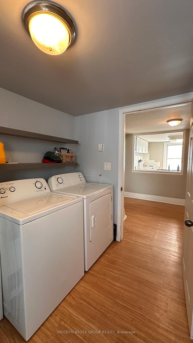
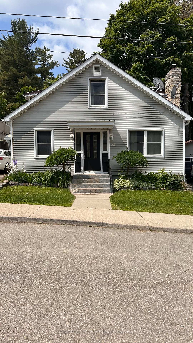
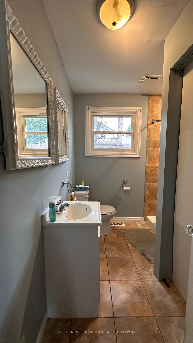
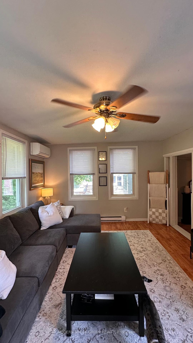
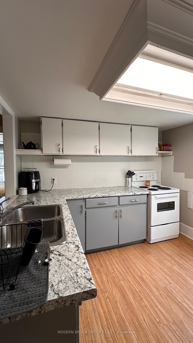
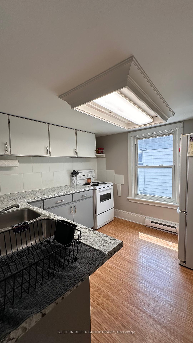
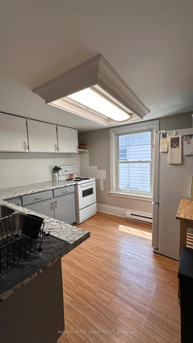

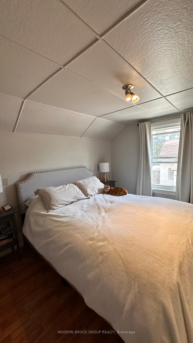
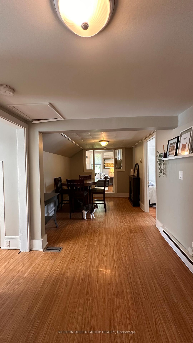
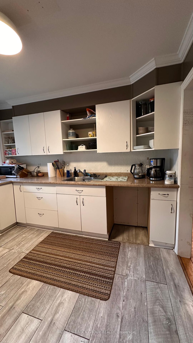
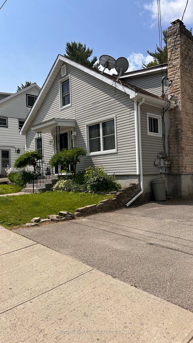
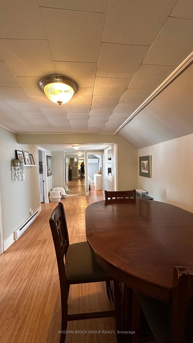
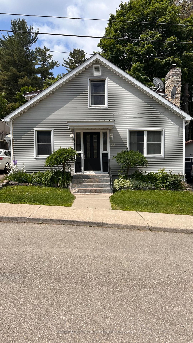
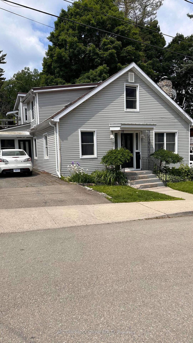
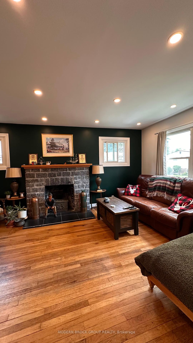
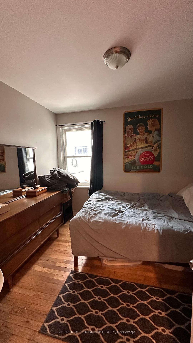
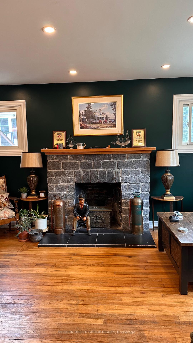
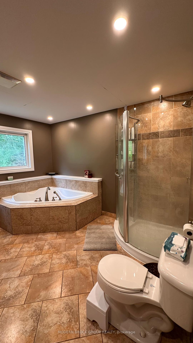
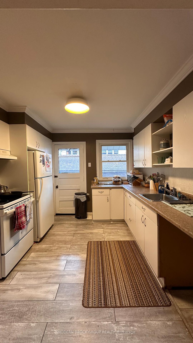
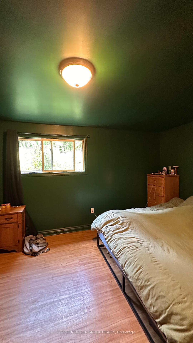
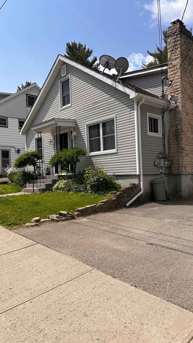
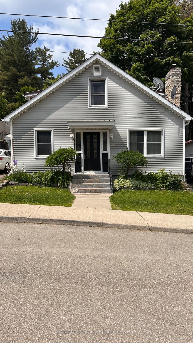
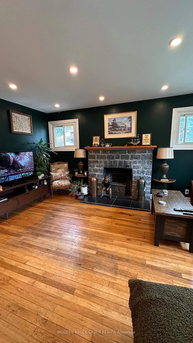
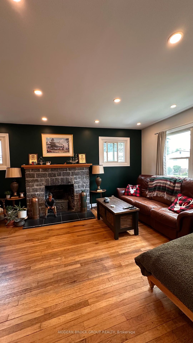
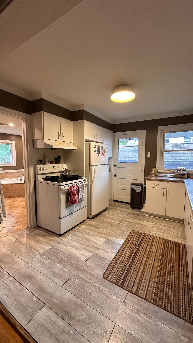
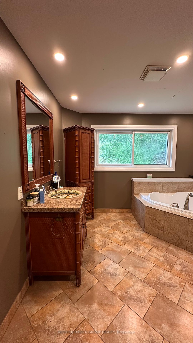
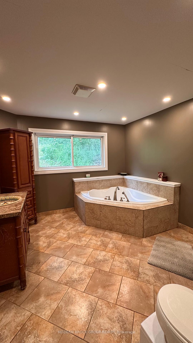
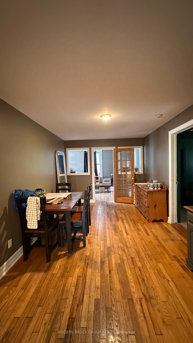
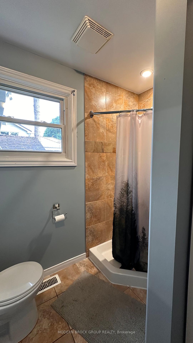
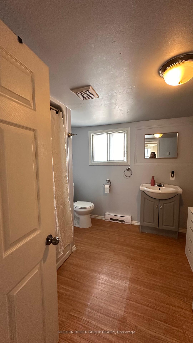
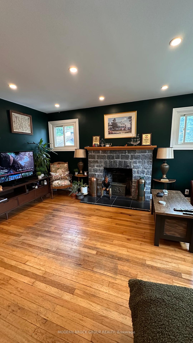
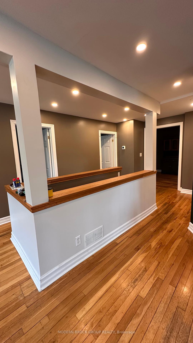
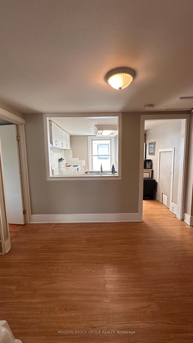
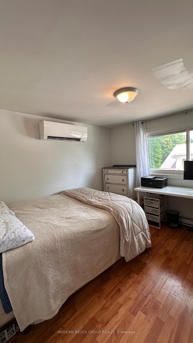
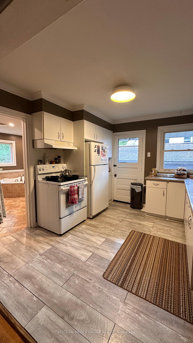
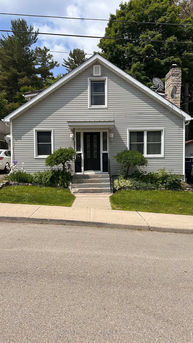

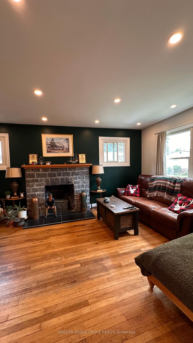
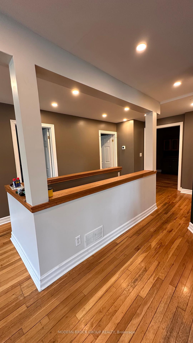
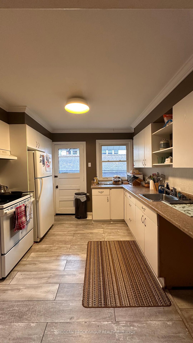
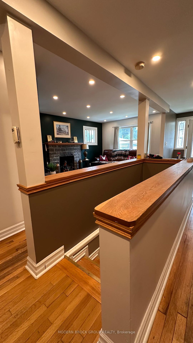
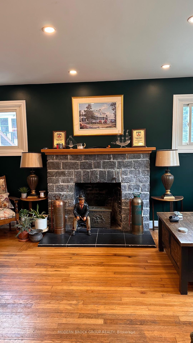
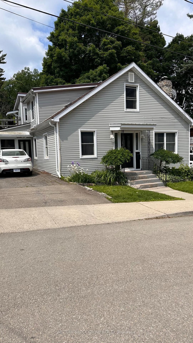
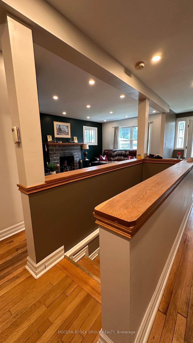
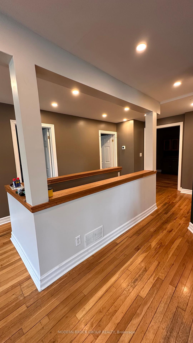
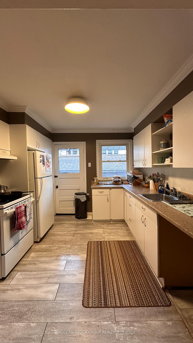
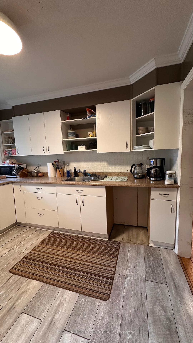
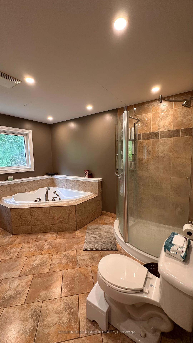
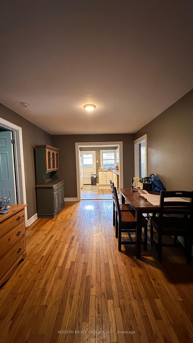
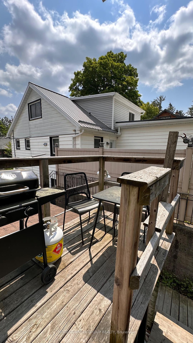
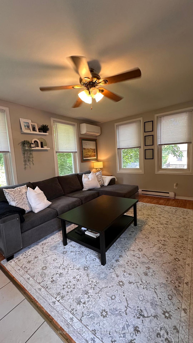
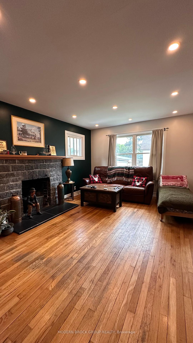
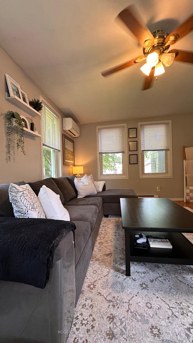
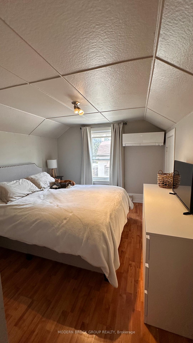
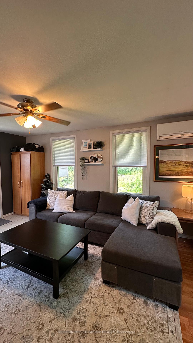
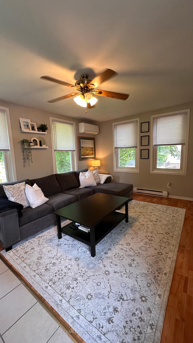
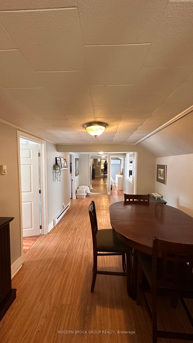
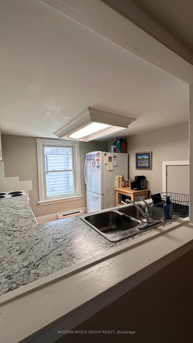
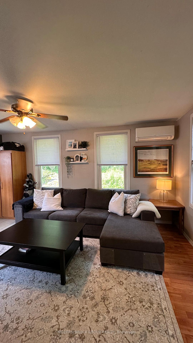



























































































































| Fantastic Investment Opportunity in Brockville's Desirable West End! This well-maintained duplex offers two spacious units in a prime location. The main level unit features 3 bedrooms and 2 bathrooms, a bright eat-in kitchen, dining room and a cozy living room. The upper unit offers 2 bedrooms and 1 bathroom, ideal for extended family, tenants, or supplemental income. Set on a mature lot in a quiet, family-friendly neighbourhood close to parks, schools, and shopping.Whether you're looking to live in one unit and rent the other or add to your investment portfolio, this property is full of potential! Detached garage and driveway north side of proerty used by main large unit. Driveway to south of property for upper unit. |
| Price | $490,000 |
| Taxes: | $3422.00 |
| Assessment Year: | 2024 |
| Occupancy: | Tenant |
| Address: | 22 Mccready Stre , Brockville, K6V 5N3, Leeds and Grenvi |
| Directions/Cross Streets: | King West and McCready |
| Rooms: | 7 |
| Rooms +: | 5 |
| Bedrooms: | 3 |
| Bedrooms +: | 2 |
| Family Room: | F |
| Basement: | Unfinished |
| Level/Floor | Room | Length(ft) | Width(ft) | Descriptions | |
| Room 1 | Main | Kitchen | 10.73 | 9.97 | |
| Room 2 | Main | Living Ro | 11.48 | 16.14 | |
| Room 3 | Main | Dining Ro | 16.07 | 9.64 | |
| Room 4 | Main | Bathroom | 10.3 | 11.48 | |
| Room 5 | Main | Bathroom | 8.56 | 7.64 | |
| Room 6 | Main | Primary B | 19.48 | 10.96 | |
| Room 7 | Main | Bedroom | 9.22 | 9.58 | |
| Room 8 | Main | Bedroom | 9.32 | 14.3 | |
| Room 9 | Main | Den | 7.05 | 13.97 | |
| Room 10 | Second | Bathroom | 9.58 | 9.74 | |
| Room 11 | Second | Primary B | 9.64 | 12.07 | |
| Room 12 | Second | Bedroom | 9.64 | 11.91 | |
| Room 13 | Second | Dining Ro | 7.48 | 9.74 | |
| Room 14 | Second | Family Ro | 8.66 | 12.07 | |
| Room 15 | Second | Kitchen | 9.22 | 9.74 |
| Washroom Type | No. of Pieces | Level |
| Washroom Type 1 | 4 | |
| Washroom Type 2 | 4 | |
| Washroom Type 3 | 3 | |
| Washroom Type 4 | 0 | |
| Washroom Type 5 | 0 | |
| Washroom Type 6 | 4 | |
| Washroom Type 7 | 4 | |
| Washroom Type 8 | 3 | |
| Washroom Type 9 | 0 | |
| Washroom Type 10 | 0 |
| Total Area: | 0.00 |
| Approximatly Age: | 51-99 |
| Property Type: | Duplex |
| Style: | 1 Storey/Apt |
| Exterior: | Vinyl Siding |
| Garage Type: | Detached |
| (Parking/)Drive: | Available |
| Drive Parking Spaces: | 2 |
| Park #1 | |
| Parking Type: | Available |
| Park #2 | |
| Parking Type: | Available |
| Pool: | None |
| Approximatly Age: | 51-99 |
| Approximatly Square Footage: | 2000-2500 |
| CAC Included: | N |
| Water Included: | N |
| Cabel TV Included: | N |
| Common Elements Included: | N |
| Heat Included: | N |
| Parking Included: | N |
| Condo Tax Included: | N |
| Building Insurance Included: | N |
| Fireplace/Stove: | Y |
| Heat Type: | Forced Air |
| Central Air Conditioning: | Central Air |
| Central Vac: | N |
| Laundry Level: | Syste |
| Ensuite Laundry: | F |
| Sewers: | Sewer |
$
%
Years
This calculator is for demonstration purposes only. Always consult a professional
financial advisor before making personal financial decisions.
| Although the information displayed is believed to be accurate, no warranties or representations are made of any kind. |
| MODERN BROCK GROUP REALTY |
- Listing -1 of 0
|
|

Hossein Vanishoja
Broker, ABR, SRS, P.Eng
Dir:
416-300-8000
Bus:
888-884-0105
Fax:
888-884-0106
| Book Showing | Email a Friend |
Jump To:
At a Glance:
| Type: | Freehold - Duplex |
| Area: | Leeds and Grenville |
| Municipality: | Brockville |
| Neighbourhood: | 810 - Brockville |
| Style: | 1 Storey/Apt |
| Lot Size: | x 85.00(Feet) |
| Approximate Age: | 51-99 |
| Tax: | $3,422 |
| Maintenance Fee: | $0 |
| Beds: | 3+2 |
| Baths: | 3 |
| Garage: | 0 |
| Fireplace: | Y |
| Air Conditioning: | |
| Pool: | None |
Locatin Map:
Payment Calculator:

Listing added to your favorite list
Looking for resale homes?

By agreeing to Terms of Use, you will have ability to search up to 303044 listings and access to richer information than found on REALTOR.ca through my website.


