$2,649,900
Available - For Sale
Listing ID: W12215129
383 Maplehurst Aven , Oakville, L6L 4Y3, Halton
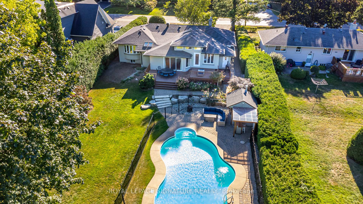
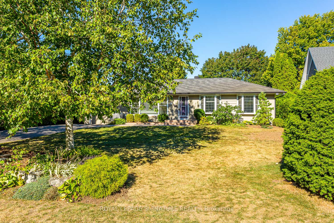
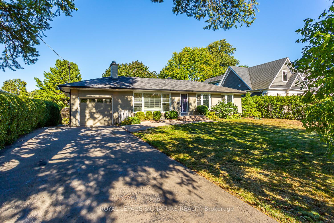
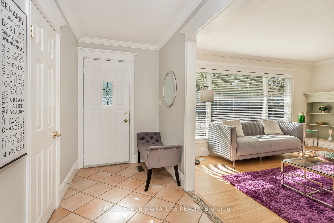
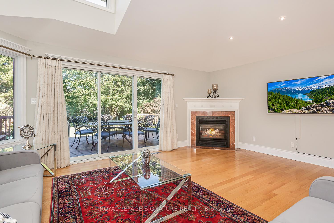
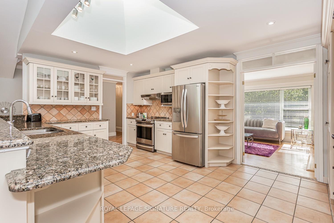
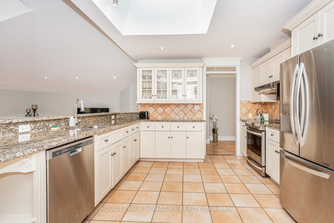
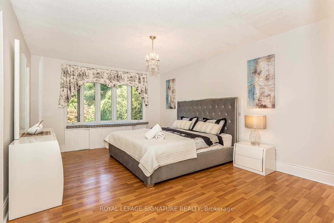
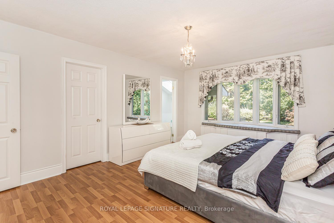
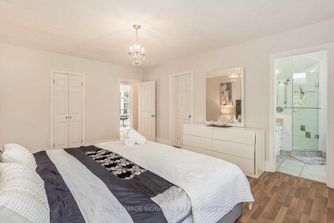

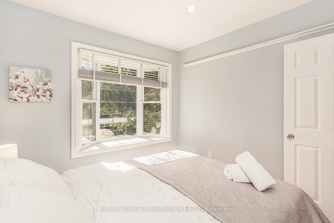

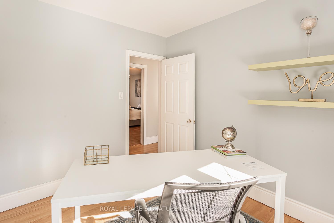
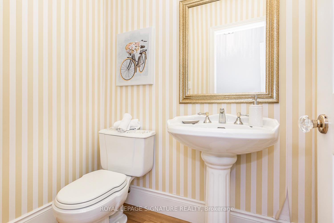
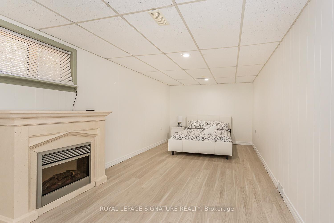
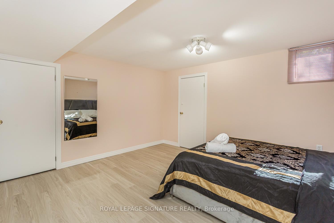
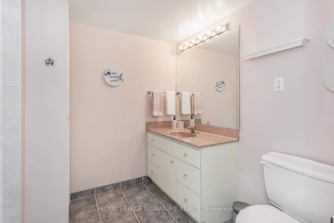
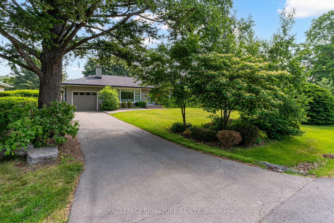
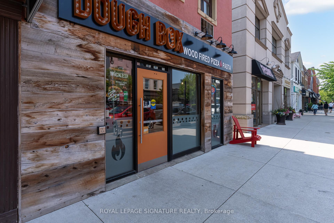
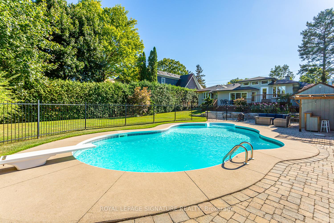
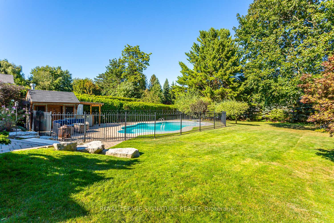
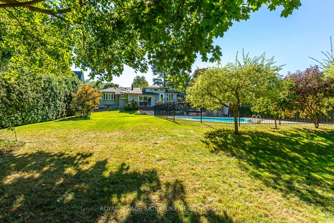
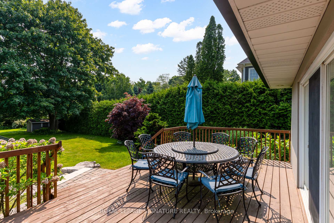
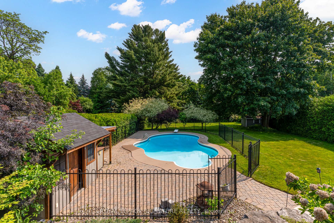
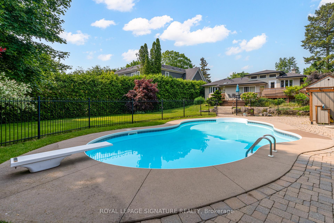
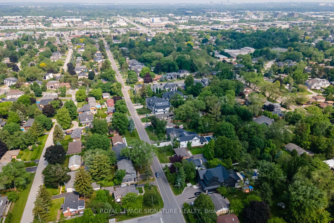
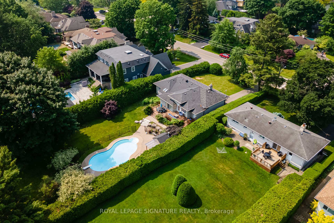
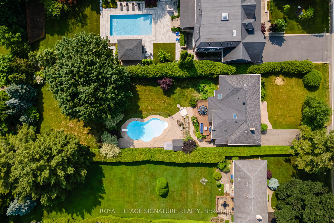
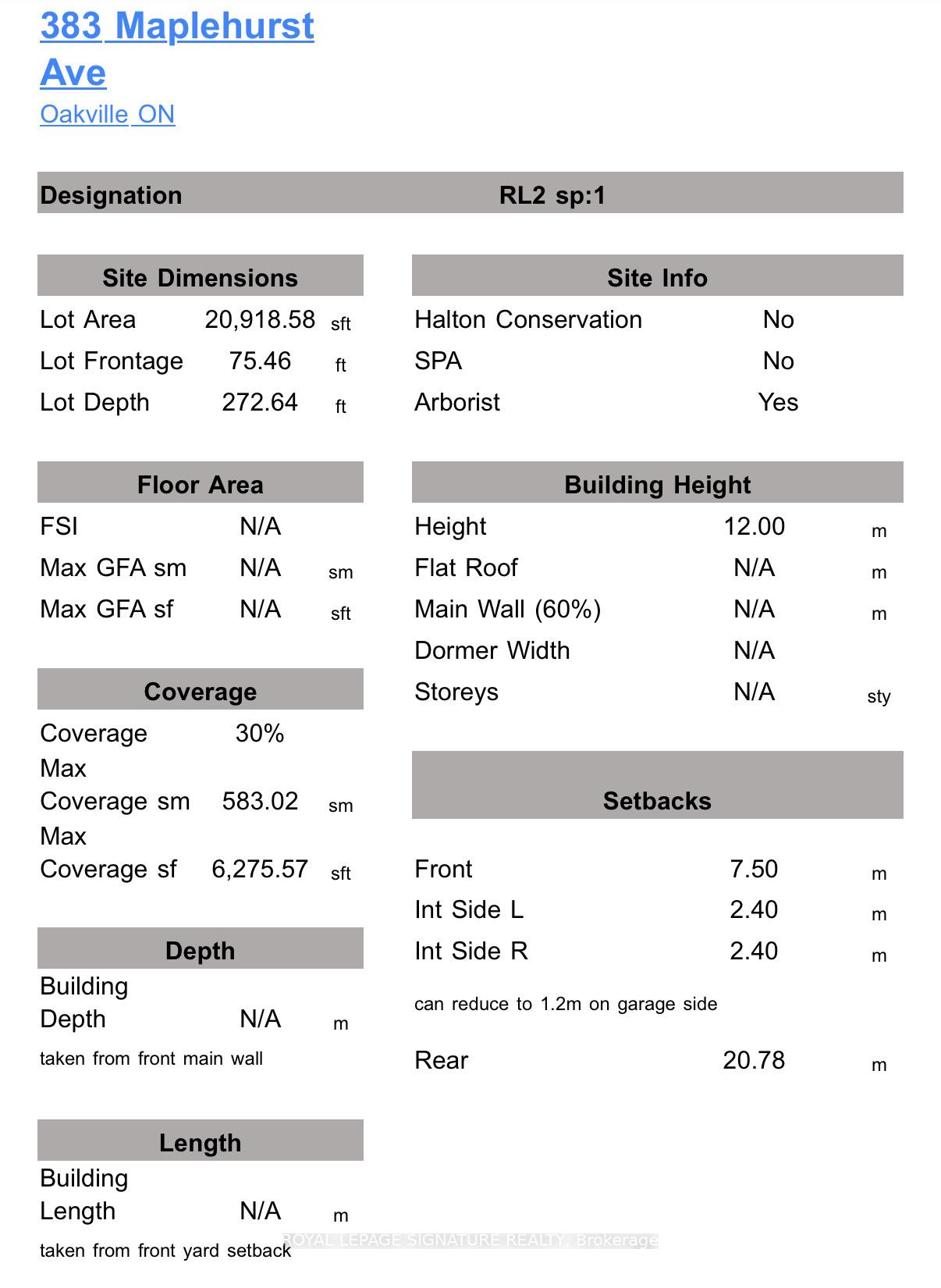
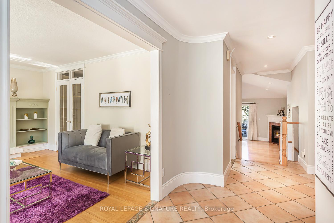
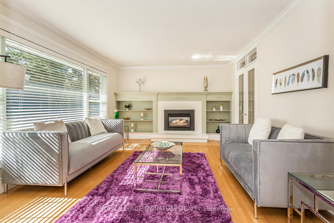
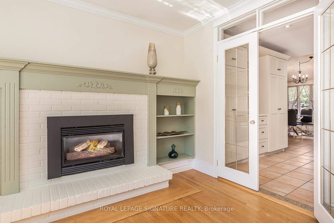

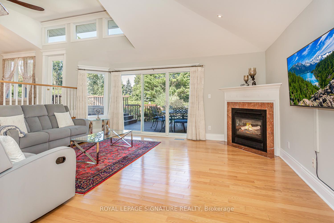
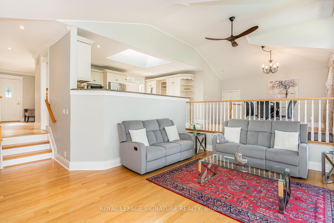
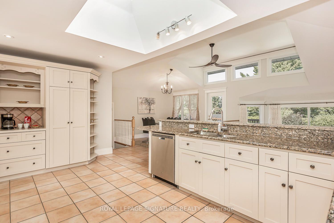
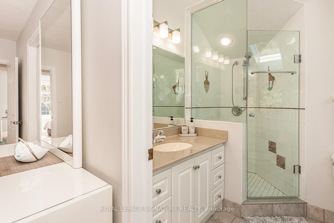
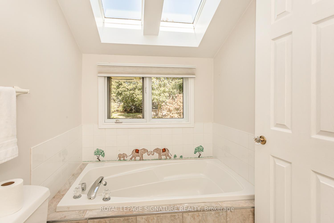

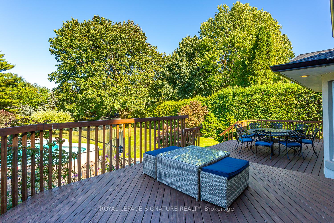
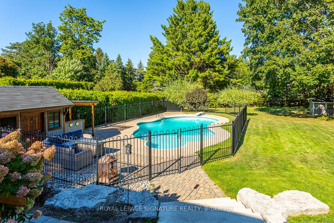
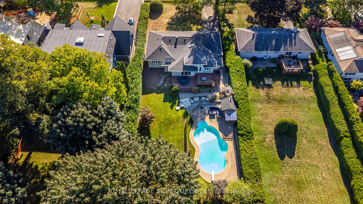
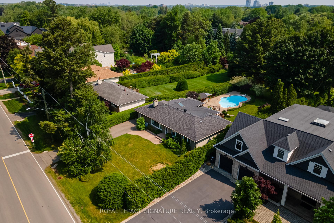
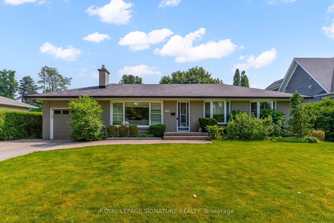
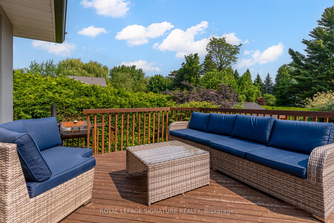
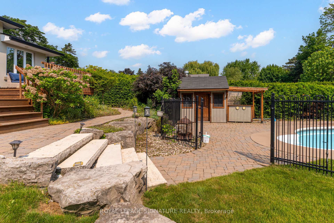
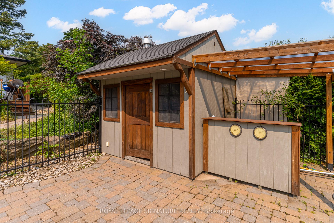
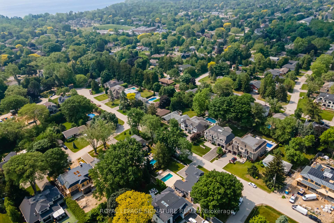
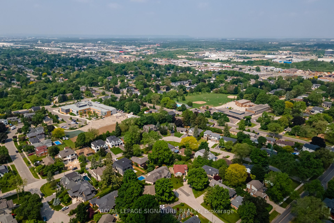
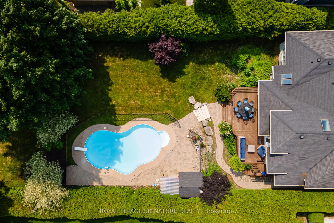



















































| Welcome to 383 Maplehurst Avenue an exceptional opportunity in one of Oakville's most prestigious neighbourhoods. Set on a generous 75 x 272 ft lot, this property offers incredible potential for those looking to build a custom luxury home or undertake a full-scale renovation tailored to their vision. The property is zoned SP1, allowing for up to 3 storeys and a maximum height of 12 meters, with no restriction on above-grade square footage for a single-family home, providing exceptional flexibility to design a custom residence perfectly suited to this expansive lot. The depth and width of the property offer ample space for luxurious outdoor amenities such as a pool, cabana, or extensive landscaping, creating the ultimate private retreat. Surrounded by mature trees and luxury residences, 383 Maplehurst represents a truly unique canvas in a coveted pocket of South Oakville. Situated just steps from the lake, and minutes from downtown Oakville, the location offers both prestige and convenience. Top-ranked public and private schools, beautiful parks, and easy access to major highways further enhance the appeal of this property. Whether you are an end-user envisioning your forever home, a builder looking for a showpieceproject, or an investor seeking premium land value, this is a rare opportunity not to be missed. |
| Price | $2,649,900 |
| Taxes: | $9000.00 |
| Occupancy: | Vacant |
| Address: | 383 Maplehurst Aven , Oakville, L6L 4Y3, Halton |
| Acreage: | < .50 |
| Directions/Cross Streets: | 4TH LINE & REBECCA |
| Rooms: | 7 |
| Rooms +: | 3 |
| Bedrooms: | 3 |
| Bedrooms +: | 1 |
| Family Room: | T |
| Basement: | Finished |
| Level/Floor | Room | Length(ft) | Width(ft) | Descriptions | |
| Room 1 | Main | Living Ro | 15.48 | 12.56 | Fireplace, Hardwood Floor |
| Room 2 | Main | Kitchen | 17.68 | 12.1 | Ceramic Floor, Granite Counters, Skylight |
| Room 3 | Main | Dining Ro | 13.48 | 12.5 | Ceramic Floor, W/O To Deck |
| Room 4 | Main | Family Ro | 18.17 | 16.92 | Fireplace, Hardwood Floor, W/O To Deck |
| Room 5 | Main | Primary B | 16.7 | 12.23 | 4 Pc Ensuite, Laminate, Walk-In Closet(s) |
| Room 6 | Main | Bedroom | 9.84 | 9.71 | Hardwood Floor |
| Room 7 | Main | Bedroom | 9.09 | 8.95 | Hardwood Floor |
| Room 8 | Main | Bathroom | 2 Pc Bath | ||
| Room 9 | Basement | Bedroom | 13.84 | 13.25 | |
| Room 10 | Basement | Bathroom | 3 Pc Bath | ||
| Room 11 | Main | Bathroom | 4 Pc Ensuite | ||
| Room 12 | Basement | Recreatio | 22.37 | 9.74 |
| Washroom Type | No. of Pieces | Level |
| Washroom Type 1 | 4 | Main |
| Washroom Type 2 | 3 | Basement |
| Washroom Type 3 | 2 | Main |
| Washroom Type 4 | 0 | |
| Washroom Type 5 | 0 | |
| Washroom Type 6 | 4 | Main |
| Washroom Type 7 | 3 | Basement |
| Washroom Type 8 | 2 | Main |
| Washroom Type 9 | 0 | |
| Washroom Type 10 | 0 |
| Total Area: | 0.00 |
| Approximatly Age: | 51-99 |
| Property Type: | Detached |
| Style: | Bungalow |
| Exterior: | Brick |
| Garage Type: | Attached |
| (Parking/)Drive: | Private |
| Drive Parking Spaces: | 4 |
| Park #1 | |
| Parking Type: | Private |
| Park #2 | |
| Parking Type: | Private |
| Pool: | Indoor |
| Approximatly Age: | 51-99 |
| Approximatly Square Footage: | 1100-1500 |
| CAC Included: | N |
| Water Included: | N |
| Cabel TV Included: | N |
| Common Elements Included: | N |
| Heat Included: | N |
| Parking Included: | N |
| Condo Tax Included: | N |
| Building Insurance Included: | N |
| Fireplace/Stove: | Y |
| Heat Type: | Forced Air |
| Central Air Conditioning: | Central Air |
| Central Vac: | N |
| Laundry Level: | Syste |
| Ensuite Laundry: | F |
| Elevator Lift: | False |
| Sewers: | Sewer |
$
%
Years
This calculator is for demonstration purposes only. Always consult a professional
financial advisor before making personal financial decisions.
| Although the information displayed is believed to be accurate, no warranties or representations are made of any kind. |
| ROYAL LEPAGE SIGNATURE REALTY |
- Listing -1 of 0
|
|

Hossein Vanishoja
Broker, ABR, SRS, P.Eng
Dir:
416-300-8000
Bus:
888-884-0105
Fax:
888-884-0106
| Virtual Tour | Book Showing | Email a Friend |
Jump To:
At a Glance:
| Type: | Freehold - Detached |
| Area: | Halton |
| Municipality: | Oakville |
| Neighbourhood: | 1001 - BR Bronte |
| Style: | Bungalow |
| Lot Size: | x 272.51(Feet) |
| Approximate Age: | 51-99 |
| Tax: | $9,000 |
| Maintenance Fee: | $0 |
| Beds: | 3+1 |
| Baths: | 3 |
| Garage: | 0 |
| Fireplace: | Y |
| Air Conditioning: | |
| Pool: | Indoor |
Locatin Map:
Payment Calculator:

Listing added to your favorite list
Looking for resale homes?

By agreeing to Terms of Use, you will have ability to search up to 303044 listings and access to richer information than found on REALTOR.ca through my website.


