$798,000
Available - For Sale
Listing ID: W12218261
2000 Islington Aven , Toronto, M9P 3S7, Toronto
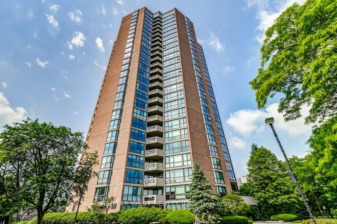
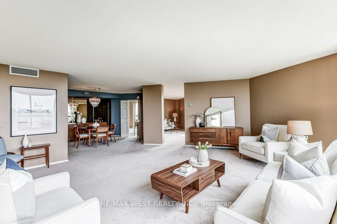
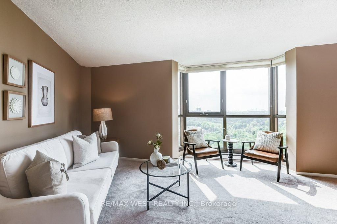
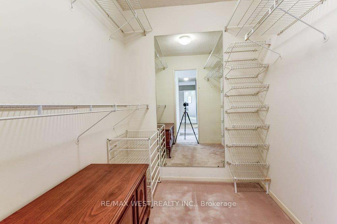
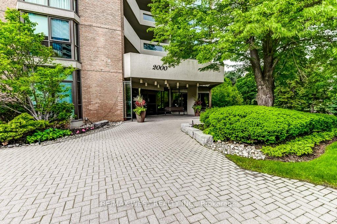
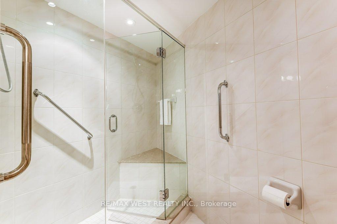
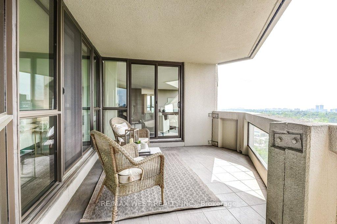
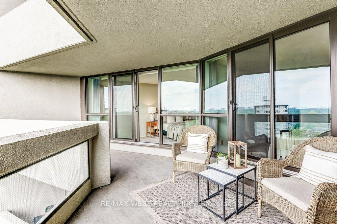

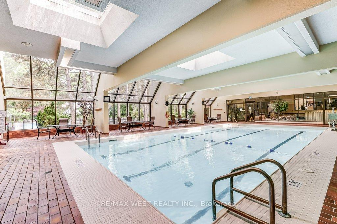
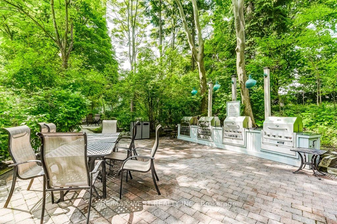
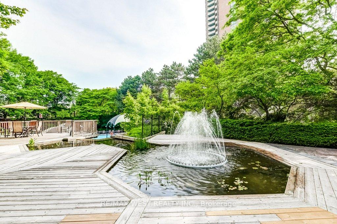
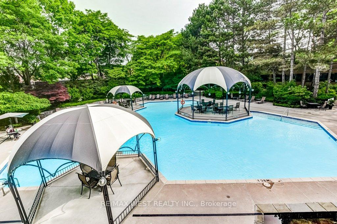
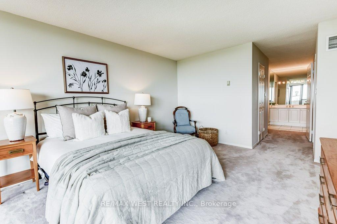
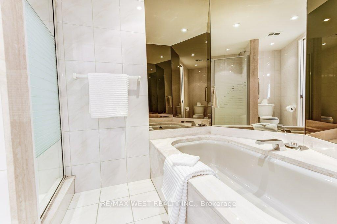
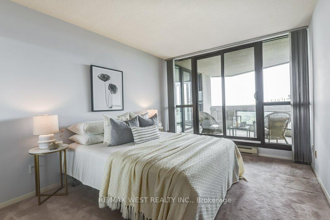
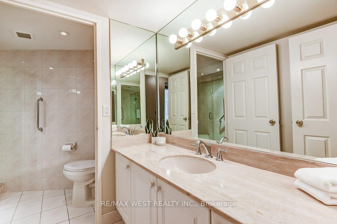
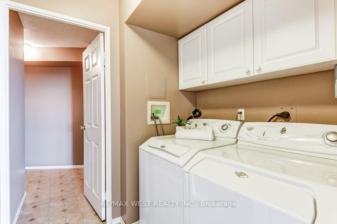

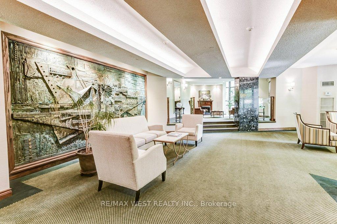
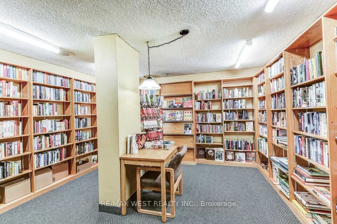
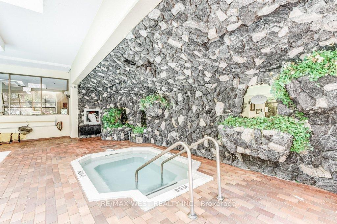
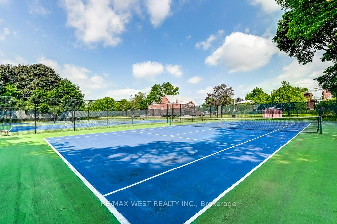
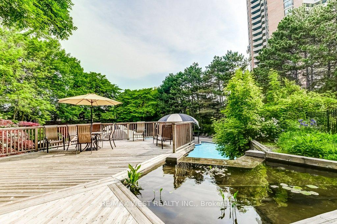
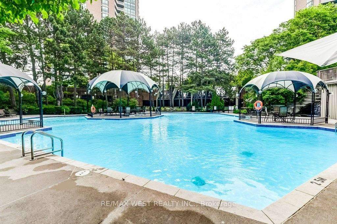
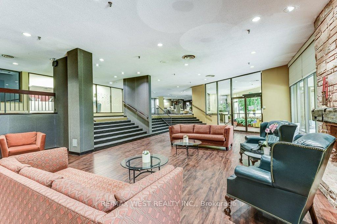
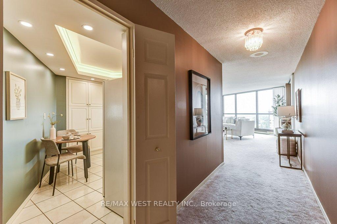
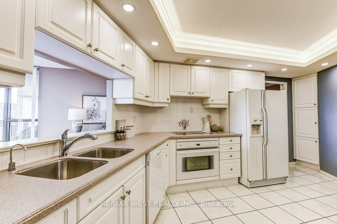
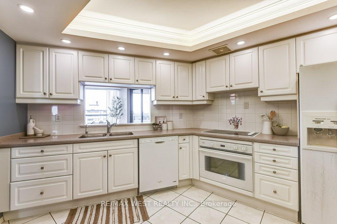
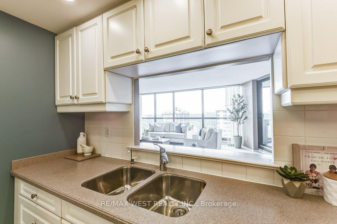
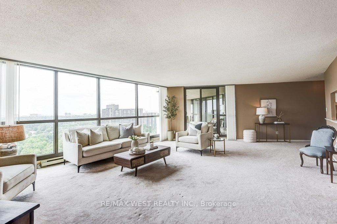

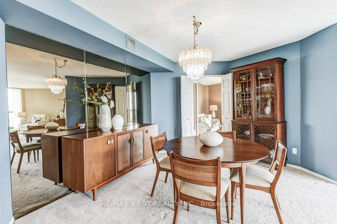
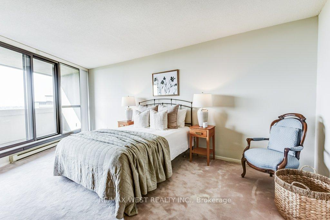
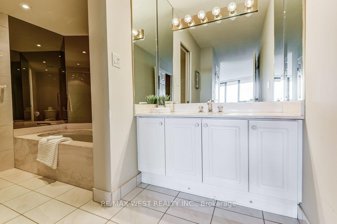
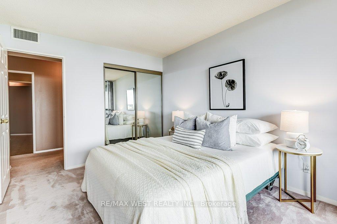
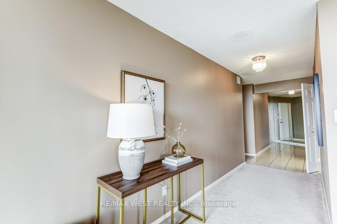
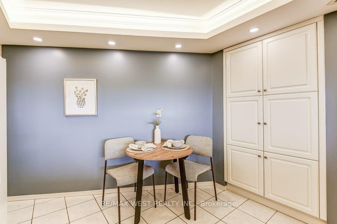
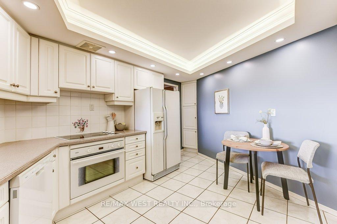
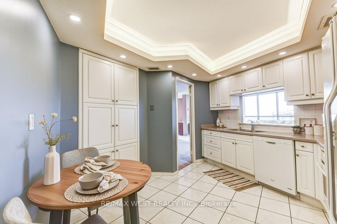
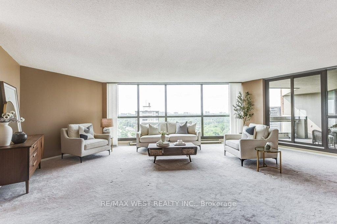
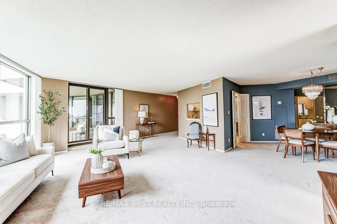
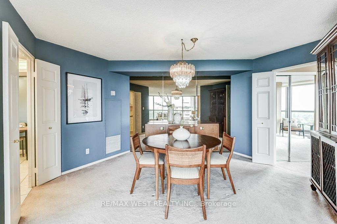
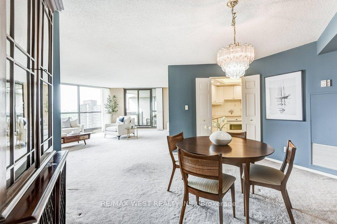
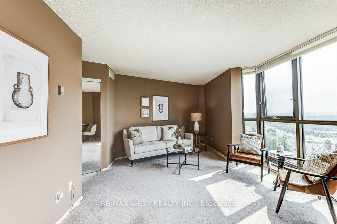













































| Rarely available corner suite nestled in the gated community at Islington 2000! This residence offers 2 bright & spacious bedrooms, 2 spa baths and a large den. Functional open concept floor plan with over 1,800 sq.ft. of luxury living space. There are 3 walk-outs to an oversized balcony with scenic south views of the CN Tower & city skyline. Primary bedroom retreat boasts a 4-piece ensuite and a large walk-in closet. This resort-inspired property is situated on 10 acres of beautifully landscaped grounds. Fabulous amenities include a gatehouse security, indoor & outdoor pools, sauna, tennis & squash courts, barbecue area, gym, library and party room. The monthly maintenance fee covers all of the utilities, cable, internet and 2 underground parking spaces. There are also 2 lockers (one ensuite and one lower level). Minutes to shopping, transit, schools, parks, dining, highways, the airport and renowned golfing! Welcome Home! |
| Price | $798,000 |
| Taxes: | $3219.95 |
| Occupancy: | Partial |
| Address: | 2000 Islington Aven , Toronto, M9P 3S7, Toronto |
| Postal Code: | M9P 3S7 |
| Province/State: | Toronto |
| Directions/Cross Streets: | Islington & Dixon |
| Level/Floor | Room | Length(ft) | Width(ft) | Descriptions | |
| Room 1 | Flat | Living Ro | 22.6 | 26.27 | W/O To Balcony, Broadloom, South View |
| Room 2 | Flat | Dining Ro | 13.97 | 14.07 | Mirrored Walls, French Doors |
| Room 3 | Flat | Kitchen | 14.2 | 11.58 | Tile Floor, Eat-in Kitchen, Pot Lights |
| Room 4 | Flat | Primary B | 12.1 | 21.71 | Walk-In Closet(s), 4 Pc Ensuite, W/O To Balcony |
| Room 5 | Flat | Bedroom | 9.97 | 12.53 | Broadloom, Double Closet, W/O To Balcony |
| Room 6 | Flat | Den | 13.58 | 19.55 | Broadloom, Double Closet |
| Room 7 | Flat | Laundry | 6.26 | 5.51 | Tile Floor |
| Washroom Type | No. of Pieces | Level |
| Washroom Type 1 | 3 | |
| Washroom Type 2 | 4 | |
| Washroom Type 3 | 0 | |
| Washroom Type 4 | 0 | |
| Washroom Type 5 | 0 | |
| Washroom Type 6 | 3 | |
| Washroom Type 7 | 4 | |
| Washroom Type 8 | 0 | |
| Washroom Type 9 | 0 | |
| Washroom Type 10 | 0 |
| Total Area: | 0.00 |
| Washrooms: | 2 |
| Heat Type: | Forced Air |
| Central Air Conditioning: | Central Air |
$
%
Years
This calculator is for demonstration purposes only. Always consult a professional
financial advisor before making personal financial decisions.
| Although the information displayed is believed to be accurate, no warranties or representations are made of any kind. |
| RE/MAX WEST REALTY INC. |
- Listing -1 of 0
|
|

Hossein Vanishoja
Broker, ABR, SRS, P.Eng
Dir:
416-300-8000
Bus:
888-884-0105
Fax:
888-884-0106
| Virtual Tour | Book Showing | Email a Friend |
Jump To:
At a Glance:
| Type: | Com - Condo Apartment |
| Area: | Toronto |
| Municipality: | Toronto W09 |
| Neighbourhood: | Kingsview Village-The Westway |
| Style: | Apartment |
| Lot Size: | x 0.00() |
| Approximate Age: | |
| Tax: | $3,219.95 |
| Maintenance Fee: | $1,895.27 |
| Beds: | 2+1 |
| Baths: | 2 |
| Garage: | 0 |
| Fireplace: | N |
| Air Conditioning: | |
| Pool: |
Locatin Map:
Payment Calculator:

Listing added to your favorite list
Looking for resale homes?

By agreeing to Terms of Use, you will have ability to search up to 303044 listings and access to richer information than found on REALTOR.ca through my website.


