$799,900
Available - For Sale
Listing ID: X12218279
779 BEAUREGARD Cres , Orleans - Cumberland and Area, K4A 3C9, Ottawa
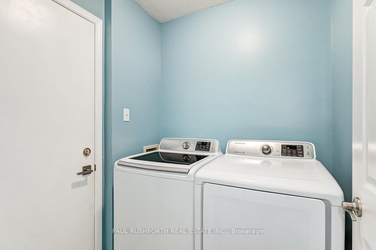
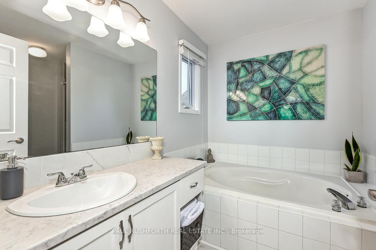
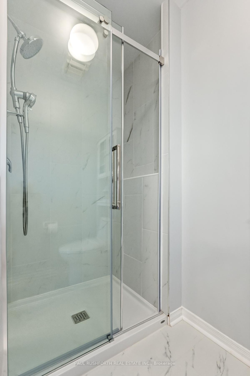

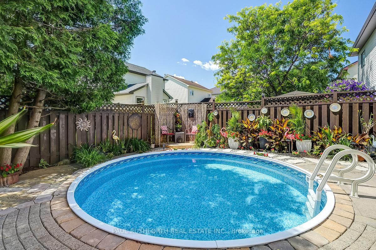
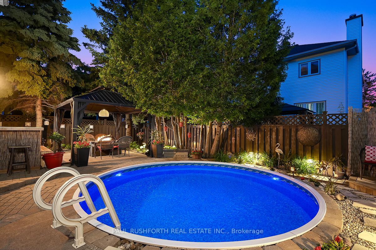
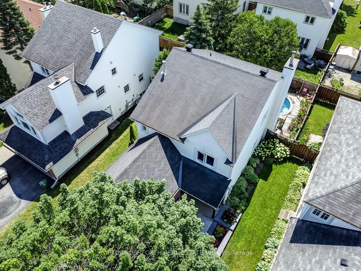
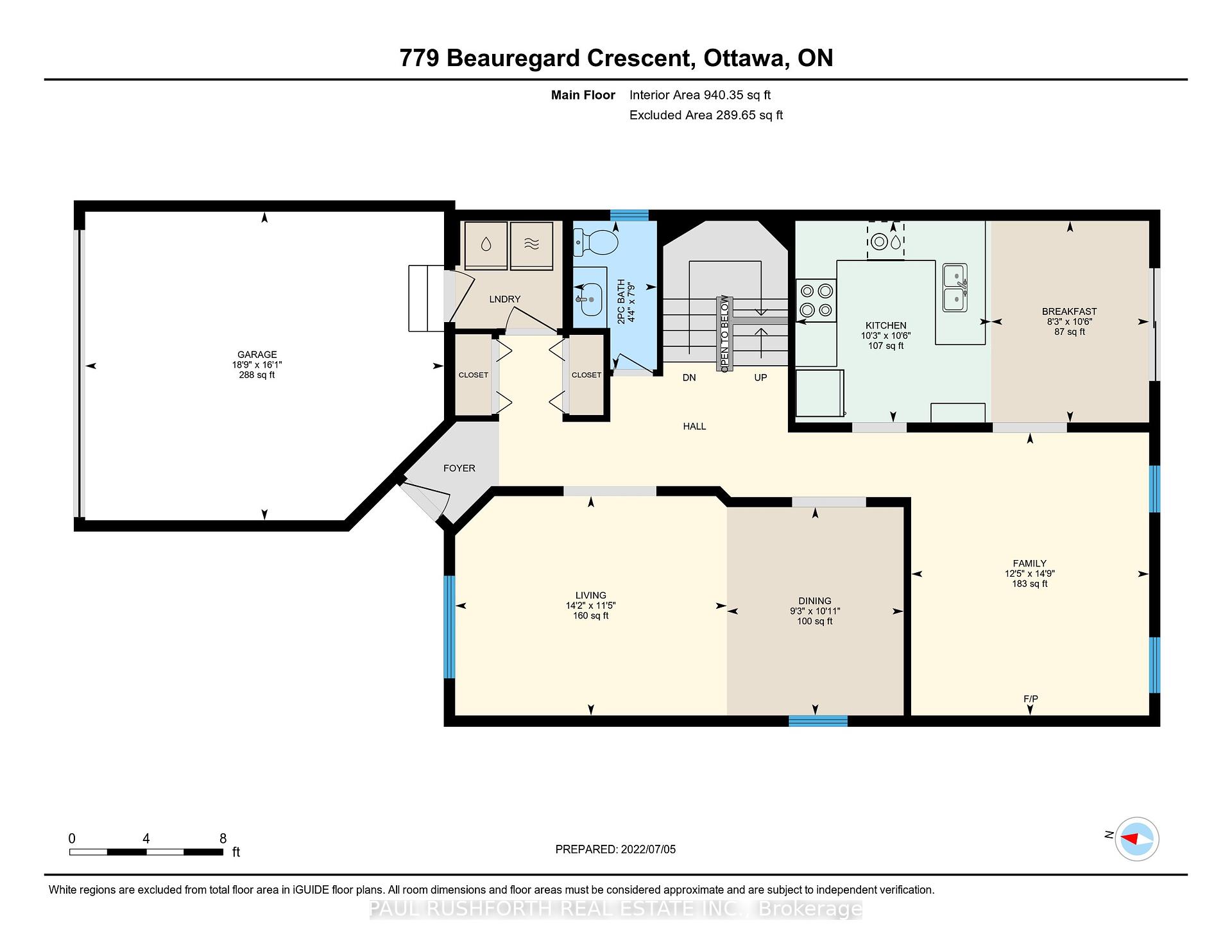
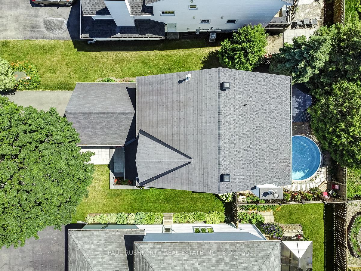
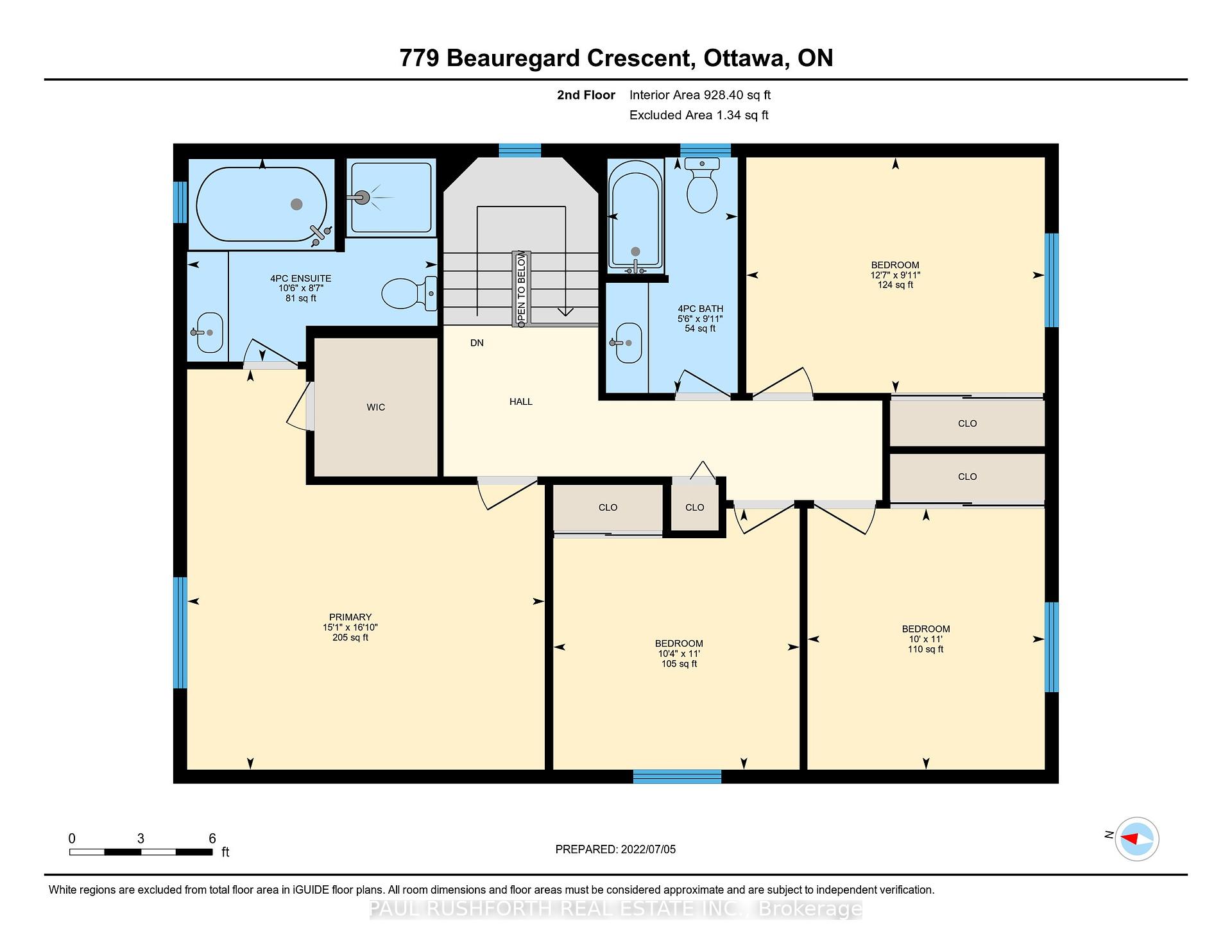
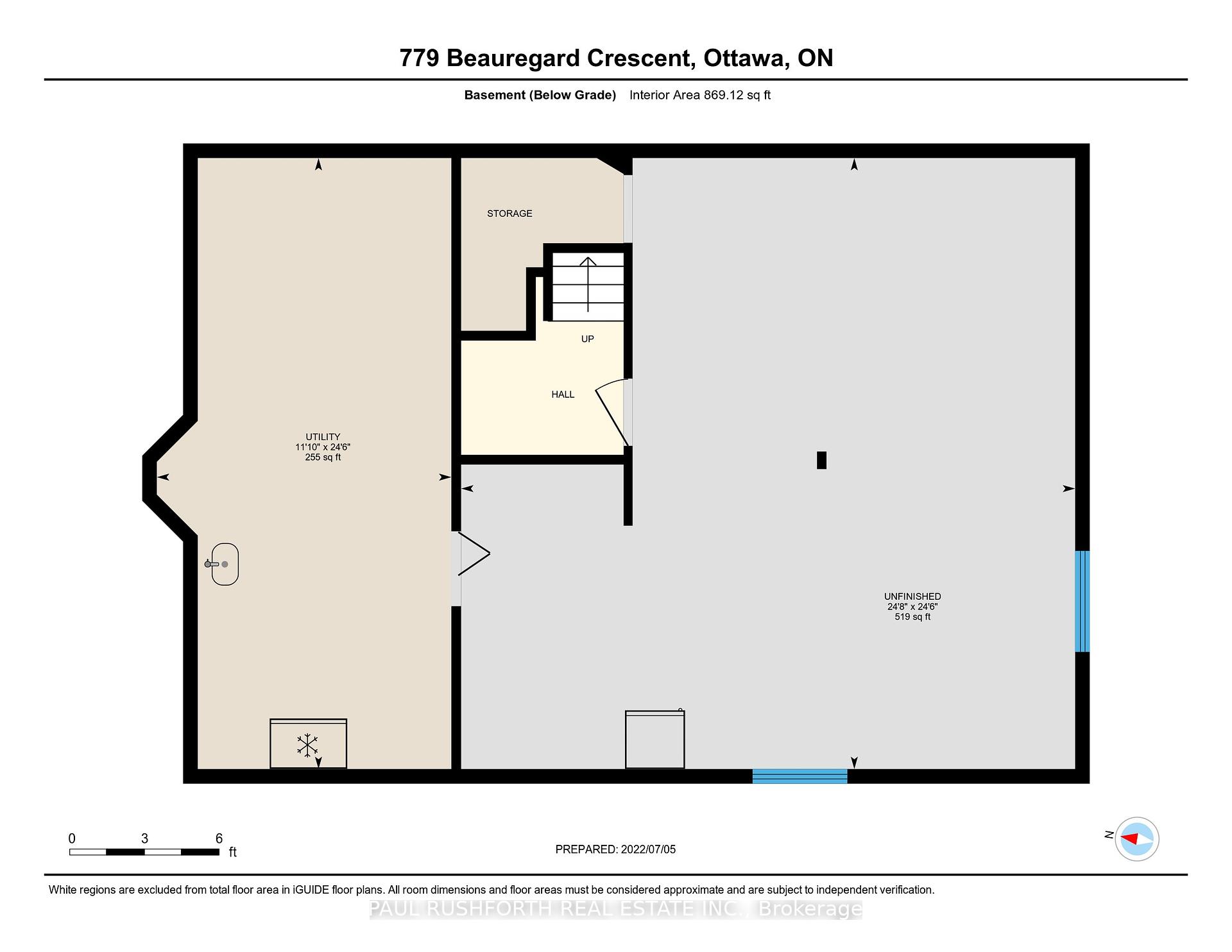
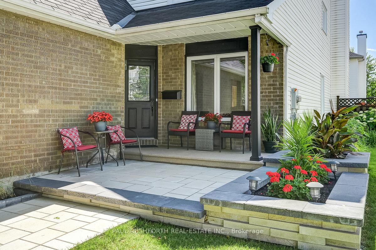
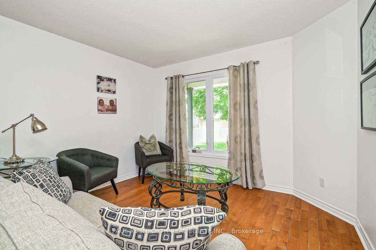
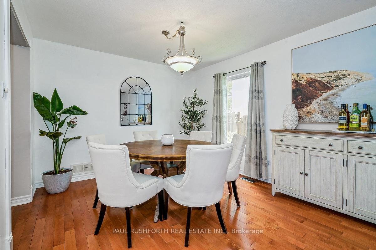
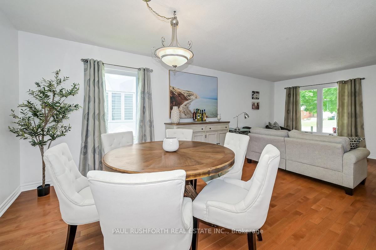
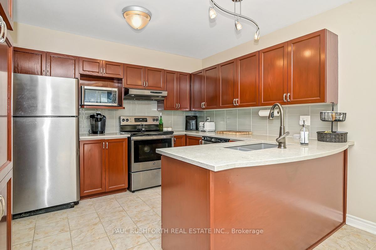
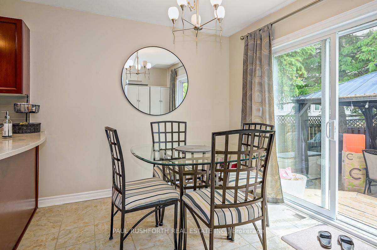
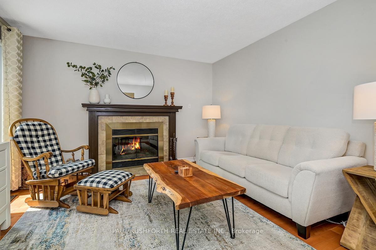
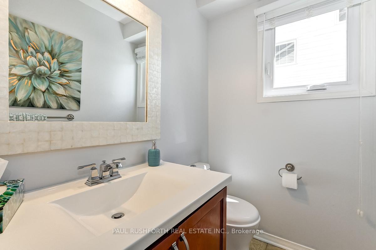

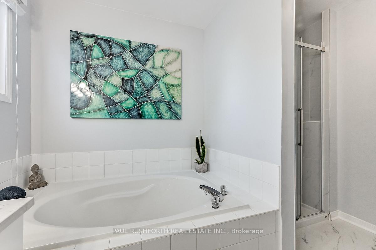
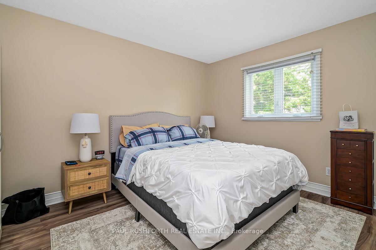
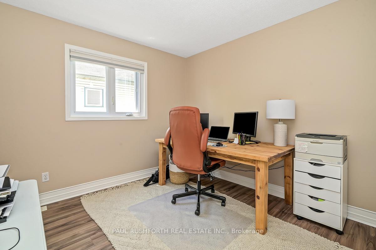
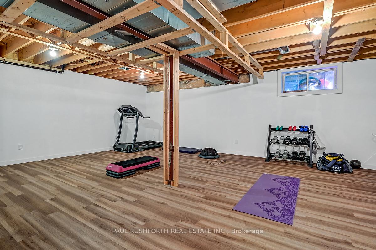
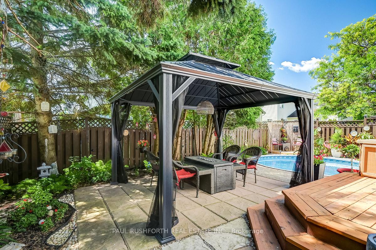
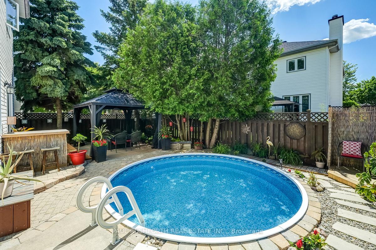
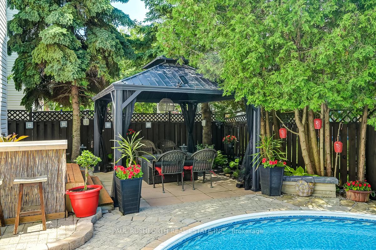
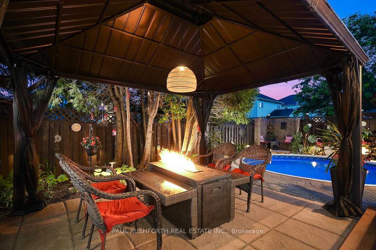
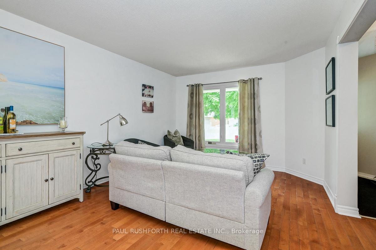
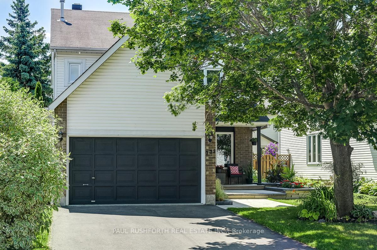
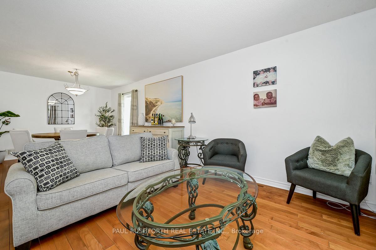
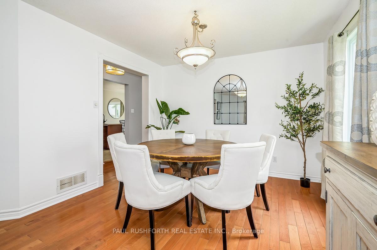
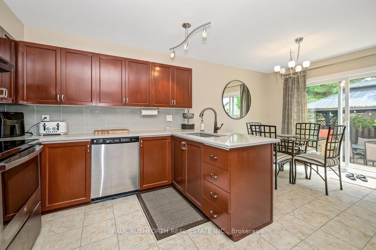
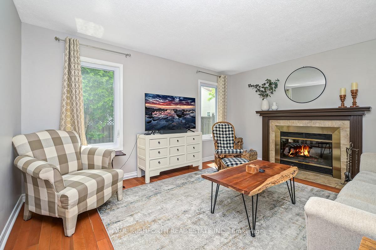

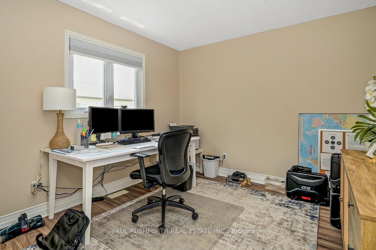

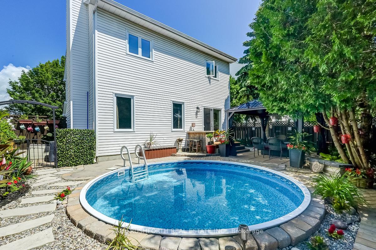
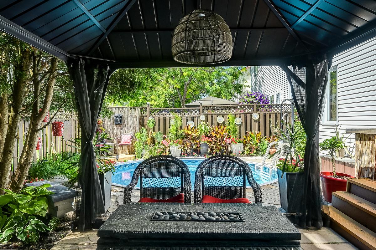
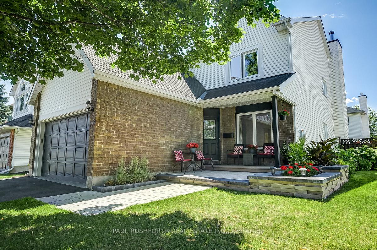
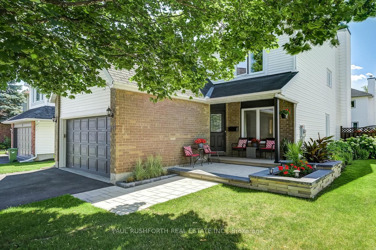
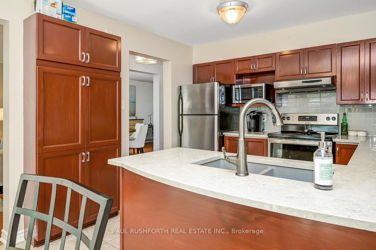










































| Discover this beautifully maintained 4 bedroom, 2.5-bath single detached home with a double garage, nestled in the peaceful neighbourhood of Fallingbrook. The main floor features hardwood flooring throughout the living, dining, and family rooms, while the kitchen shines with quartz countertops, a breakfast bar, updated subway tile backsplash, and ample cabinetry. A bright eating area leads to a stunning backyard oasis complete with interlock, lush landscaping, a gazebo, a semi-inground heated saltwater pool (flush to ground, installed in 2020), and a tiki barperfect for entertaining or unwinding. Upstairs, the spacious primary bedroom offers a renovated 4-piece ensuite and walk-in closet, along with three additional bedrooms and a full bath. The lower level features a rec room with new laminate flooring. Pride of ownership is evident throughout, with thoughtful updates including interlock (2020), driveway (2019), roof (rear side 2019), and windows (2014). A true gem! |
| Price | $799,900 |
| Taxes: | $5055.63 |
| Occupancy: | Tenant |
| Address: | 779 BEAUREGARD Cres , Orleans - Cumberland and Area, K4A 3C9, Ottawa |
| Lot Size: | 13.71 x 100.00 (Feet) |
| Directions/Cross Streets: | Montcrest Drive |
| Rooms: | 8 |
| Rooms +: | 0 |
| Bedrooms: | 4 |
| Bedrooms +: | 0 |
| Family Room: | T |
| Basement: | Full, Unfinished |
| Level/Floor | Room | Length(ft) | Width(ft) | Descriptions | |
| Room 1 | Main | Bathroom | 7.74 | 4.33 | 2 Pc Bath |
| Room 2 | Main | Breakfast | 10.5 | 8.23 | |
| Room 3 | Main | Dining Ro | 10.89 | 9.22 | |
| Room 4 | Main | Family Ro | 14.73 | 12.4 | |
| Room 5 | Main | Kitchen | 10.5 | 10.23 | |
| Room 6 | Main | Living Ro | 11.38 | 14.14 | |
| Room 7 | Second | Bathroom | 9.91 | 5.48 | 4 Pc Bath |
| Room 8 | Second | Bathroom | 8.59 | 10.53 | 4 Pc Ensuite |
| Room 9 | Second | Bedroom 2 | 9.91 | 12.56 | |
| Room 10 | Second | Bedroom 3 | 10.99 | 10.3 | |
| Room 11 | Second | Bedroom 4 | 10.99 | 9.97 | |
| Room 12 | Second | Primary B | 16.83 | 15.06 | |
| Room 13 | Basement | Utility R | 24.47 | 11.81 |
| Washroom Type | No. of Pieces | Level |
| Washroom Type 1 | 2 | Main |
| Washroom Type 2 | 4 | Second |
| Washroom Type 3 | 0 | |
| Washroom Type 4 | 0 | |
| Washroom Type 5 | 0 | |
| Washroom Type 6 | 2 | Main |
| Washroom Type 7 | 4 | Second |
| Washroom Type 8 | 0 | |
| Washroom Type 9 | 0 | |
| Washroom Type 10 | 0 |
| Total Area: | 0.00 |
| Property Type: | Detached |
| Style: | 2-Storey |
| Exterior: | Brick, Vinyl Siding |
| Garage Type: | Attached |
| Drive Parking Spaces: | 2 |
| Pool: | Inground |
| Approximatly Square Footage: | 1500-2000 |
| Property Features: | Public Trans, Park |
| CAC Included: | N |
| Water Included: | N |
| Cabel TV Included: | N |
| Common Elements Included: | N |
| Heat Included: | N |
| Parking Included: | N |
| Condo Tax Included: | N |
| Building Insurance Included: | N |
| Fireplace/Stove: | Y |
| Heat Type: | Forced Air |
| Central Air Conditioning: | Central Air |
| Central Vac: | N |
| Laundry Level: | Syste |
| Ensuite Laundry: | F |
| Sewers: | Sewer |
$
%
Years
This calculator is for demonstration purposes only. Always consult a professional
financial advisor before making personal financial decisions.
| Although the information displayed is believed to be accurate, no warranties or representations are made of any kind. |
| PAUL RUSHFORTH REAL ESTATE INC. |
- Listing -1 of 0
|
|

Hossein Vanishoja
Broker, ABR, SRS, P.Eng
Dir:
416-300-8000
Bus:
888-884-0105
Fax:
888-884-0106
| Virtual Tour | Book Showing | Email a Friend |
Jump To:
At a Glance:
| Type: | Freehold - Detached |
| Area: | Ottawa |
| Municipality: | Orleans - Cumberland and Area |
| Neighbourhood: | 1103 - Fallingbrook/Ridgemount |
| Style: | 2-Storey |
| Lot Size: | 13.71 x 100.00(Feet) |
| Approximate Age: | |
| Tax: | $5,055.63 |
| Maintenance Fee: | $0 |
| Beds: | 4 |
| Baths: | 3 |
| Garage: | 0 |
| Fireplace: | Y |
| Air Conditioning: | |
| Pool: | Inground |
Locatin Map:
Payment Calculator:

Listing added to your favorite list
Looking for resale homes?

By agreeing to Terms of Use, you will have ability to search up to 303044 listings and access to richer information than found on REALTOR.ca through my website.


