$939,900
Available - For Sale
Listing ID: E12214120
170 Harmer Driv , Clarington, L1B 1P9, Durham
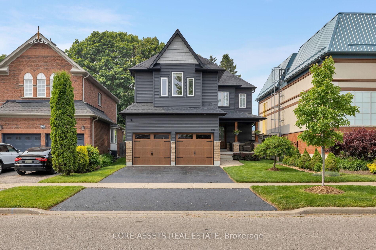
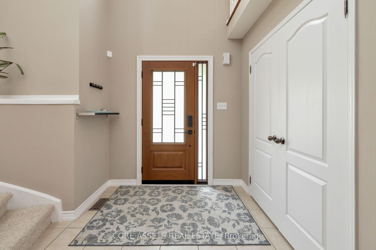
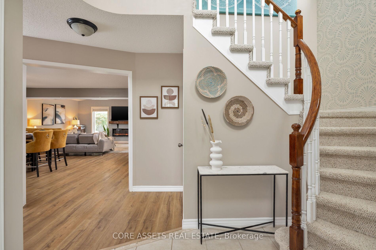
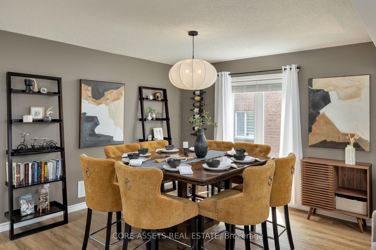
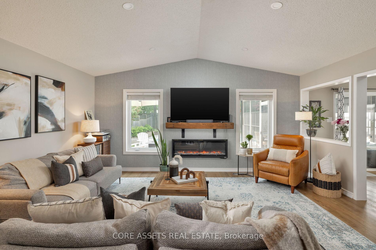
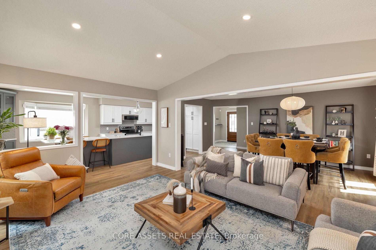
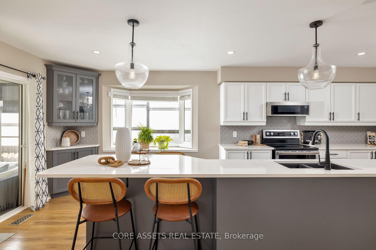
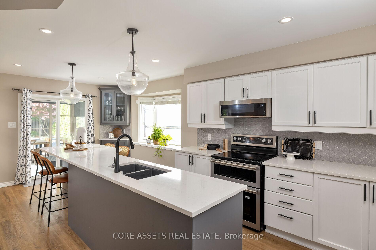
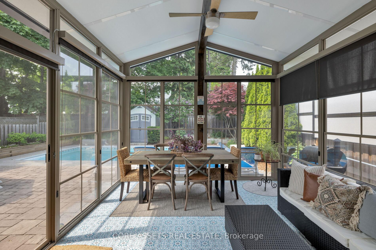
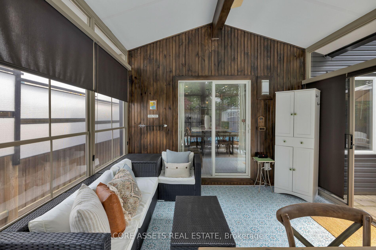
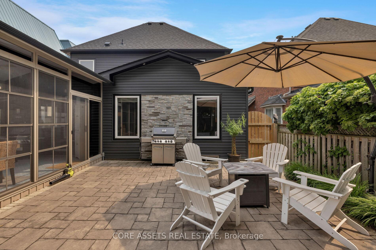
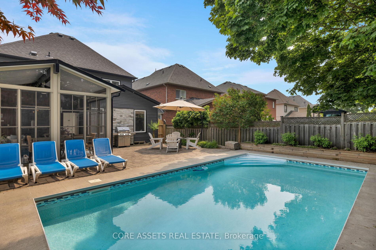
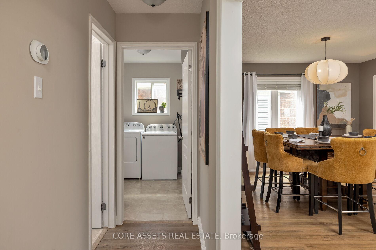
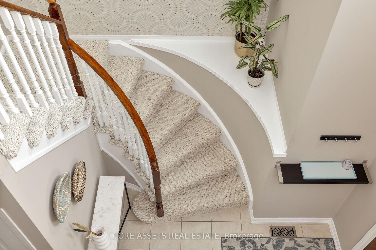
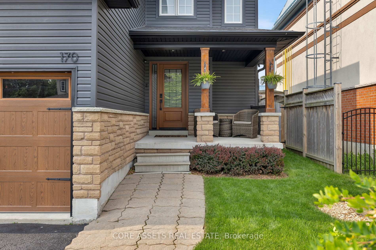
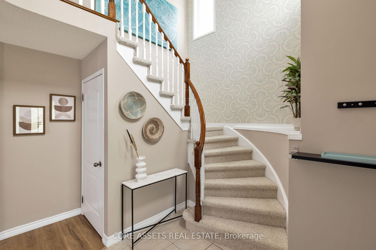
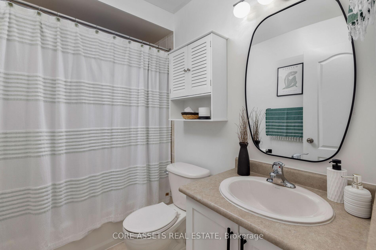
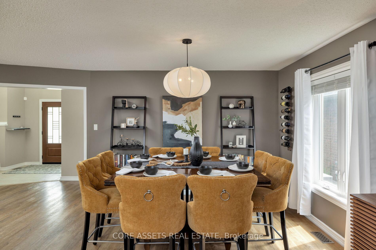
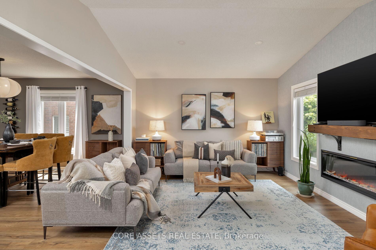
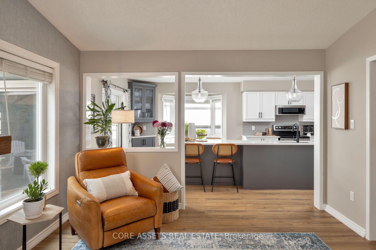
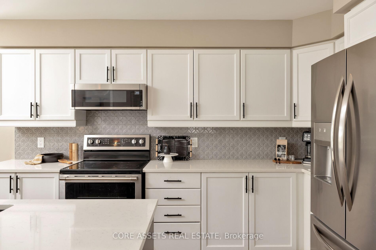
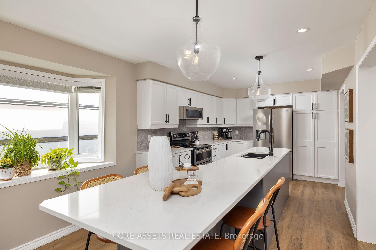
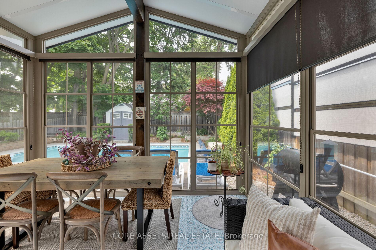
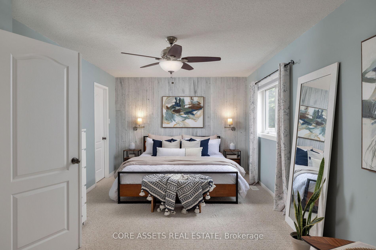
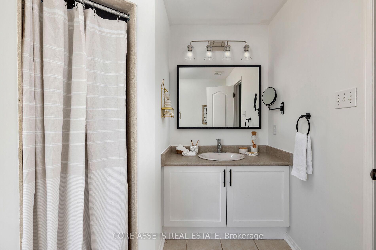
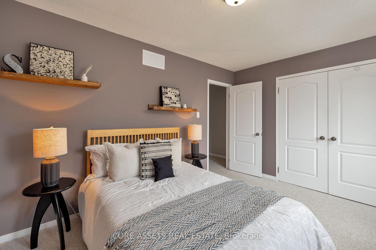
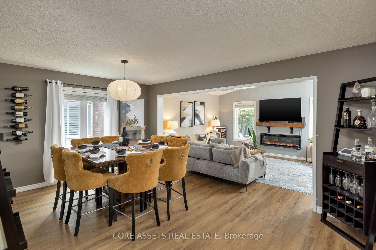
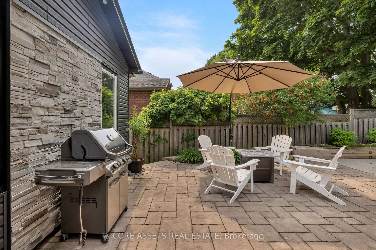
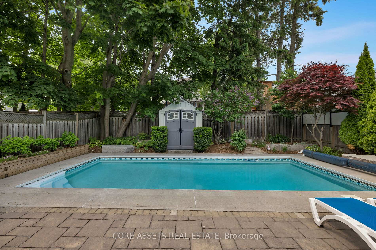
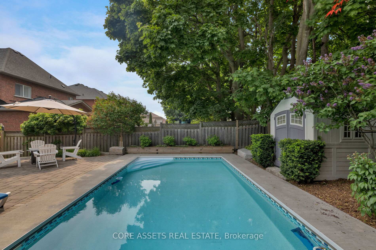
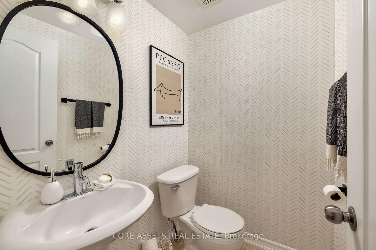
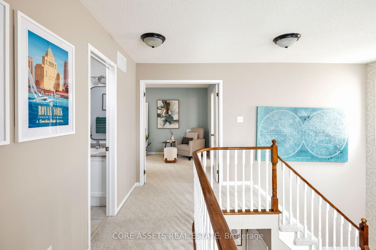
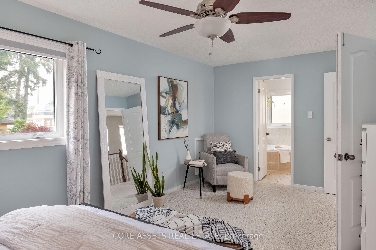
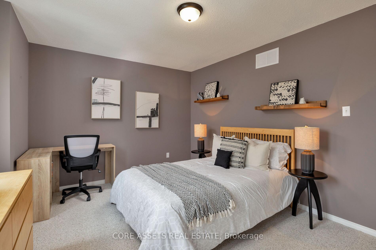
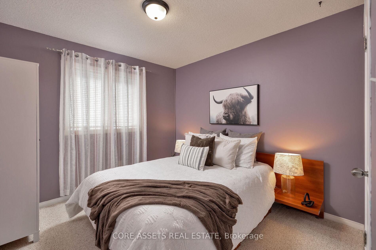



































| Welcome To 170 Harmer Drive - A Renovated and Updated Turn Key Home Located On Quiet, Family-Friendly Street In Clarington! This Bright And Inviting Property Features Over $200k Of Updates, Combining The Best of Modern Style And Comfort. A Functional Main Floor Layout Includes A Generously Sized Foyer With Ample Storage, Spacious Living Room With Cathedral Ceiling And Cozy Fireplace, And Large Dining Room Built For Easy Entertaining. The Modern Chef's Kitchen Features Stainless Steel Appliances And Convenient Centre Island With Breakfast Bar. Outside Is Your Own Cottage Getaway In The City With A Private Fenced-In Backyard Oasis, With Window Lined Sunroom Overlooking Inground Pool And Low-Maintenance Interlocking Stone Patio - Offering A Serene Outdoor Space For Relaxation And Summer Gatherings. Upstairs, You'll Find Three Large Bedrooms Including A Primary Retreat With 4 Piece Ensuite. Convenient Double Garage and Private Drive, Plus Ample Space, Storage and Comfort Throughout - Perfect for Growing Families Looking To Live Close To Everyday Amenities. Just A Short Drive To Groceries, Schools, Parks, Golf, And Much More! |
| Price | $939,900 |
| Taxes: | $5801.33 |
| Occupancy: | Owner |
| Address: | 170 Harmer Driv , Clarington, L1B 1P9, Durham |
| Directions/Cross Streets: | King Ave E / Brookhouse Dr |
| Rooms: | 6 |
| Bedrooms: | 3 |
| Bedrooms +: | 0 |
| Family Room: | F |
| Basement: | Full |
| Level/Floor | Room | Length(ft) | Width(ft) | Descriptions | |
| Room 1 | Main | Living Ro | 17.38 | 12.33 | Cathedral Ceiling(s), Fireplace, Open Concept |
| Room 2 | Main | Dining Ro | 17.38 | 11.87 | Combined w/Living, Large Window |
| Room 3 | Main | Kitchen | 10.36 | 22.73 | Modern Kitchen, Centre Island, Stainless Steel Appl |
| Room 4 | Main | Sunroom | 13.97 | 11.97 | Window Floor to Ceil, Ceiling Fan(s), W/O To Yard |
| Room 5 | Main | Primary B | 19.02 | 11.09 | 4 Pc Ensuite, Walk-In Closet(s), Large Window |
| Room 6 | Second | Bedroom 2 | 10.36 | 9.97 | Large Window, Large Closet, Broadloom |
| Room 7 | Second | Bedroom 3 | 14.4 | 11.32 | Large Window, Large Closet, Broadloom |
| Room 8 | Lower | Utility R | 27.65 | 34.96 |
| Washroom Type | No. of Pieces | Level |
| Washroom Type 1 | 4 | Second |
| Washroom Type 2 | 2 | Main |
| Washroom Type 3 | 0 | |
| Washroom Type 4 | 0 | |
| Washroom Type 5 | 0 | |
| Washroom Type 6 | 4 | Second |
| Washroom Type 7 | 2 | Main |
| Washroom Type 8 | 0 | |
| Washroom Type 9 | 0 | |
| Washroom Type 10 | 0 |
| Total Area: | 0.00 |
| Property Type: | Detached |
| Style: | 2-Storey |
| Exterior: | Vinyl Siding |
| Garage Type: | Attached |
| (Parking/)Drive: | Private |
| Drive Parking Spaces: | 2 |
| Park #1 | |
| Parking Type: | Private |
| Park #2 | |
| Parking Type: | Private |
| Pool: | Outdoor, |
| Approximatly Square Footage: | 1500-2000 |
| CAC Included: | N |
| Water Included: | N |
| Cabel TV Included: | N |
| Common Elements Included: | N |
| Heat Included: | N |
| Parking Included: | N |
| Condo Tax Included: | N |
| Building Insurance Included: | N |
| Fireplace/Stove: | Y |
| Heat Type: | Forced Air |
| Central Air Conditioning: | Central Air |
| Central Vac: | N |
| Laundry Level: | Syste |
| Ensuite Laundry: | F |
| Sewers: | Sewer |
$
%
Years
This calculator is for demonstration purposes only. Always consult a professional
financial advisor before making personal financial decisions.
| Although the information displayed is believed to be accurate, no warranties or representations are made of any kind. |
| CORE ASSETS REAL ESTATE |
- Listing -1 of 0
|
|

Hossein Vanishoja
Broker, ABR, SRS, P.Eng
Dir:
416-300-8000
Bus:
888-884-0105
Fax:
888-884-0106
| Virtual Tour | Book Showing | Email a Friend |
Jump To:
At a Glance:
| Type: | Freehold - Detached |
| Area: | Durham |
| Municipality: | Clarington |
| Neighbourhood: | Newcastle |
| Style: | 2-Storey |
| Lot Size: | x 127.18(Feet) |
| Approximate Age: | |
| Tax: | $5,801.33 |
| Maintenance Fee: | $0 |
| Beds: | 3 |
| Baths: | 3 |
| Garage: | 0 |
| Fireplace: | Y |
| Air Conditioning: | |
| Pool: | Outdoor, |
Locatin Map:
Payment Calculator:

Listing added to your favorite list
Looking for resale homes?

By agreeing to Terms of Use, you will have ability to search up to 303044 listings and access to richer information than found on REALTOR.ca through my website.


