$975,000
Available - For Sale
Listing ID: X12215643
17 Second Stre , Kawartha Lakes, K0M 1N0, Kawartha Lakes
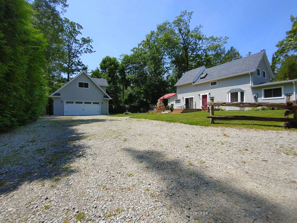
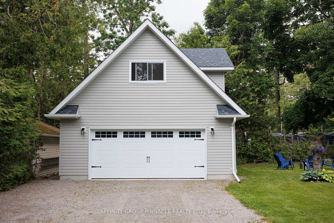
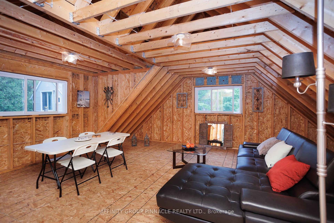
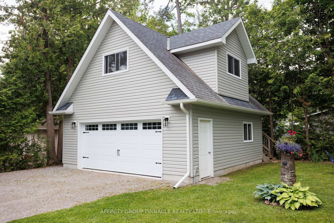
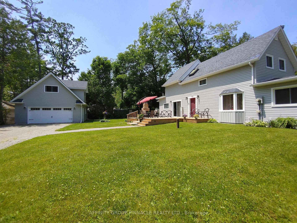
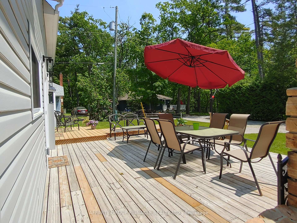

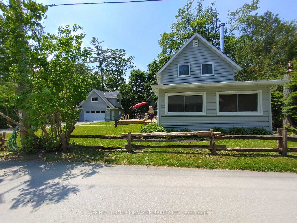
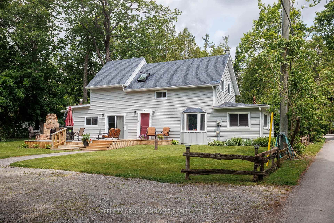
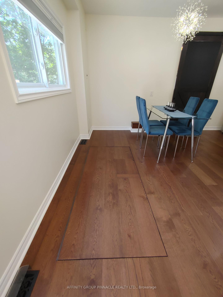
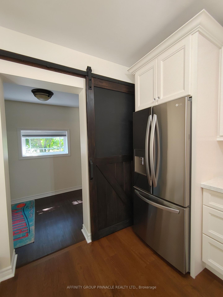
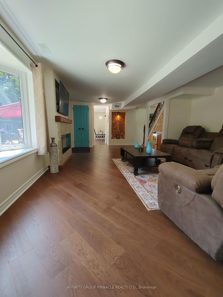
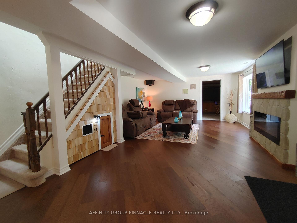
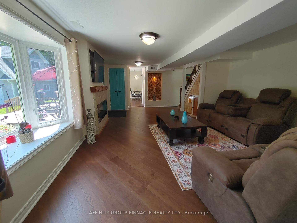

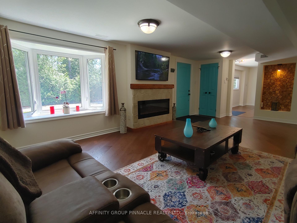
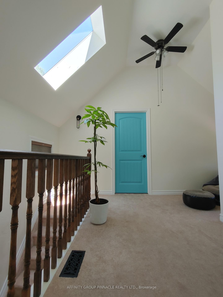
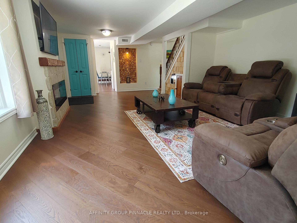
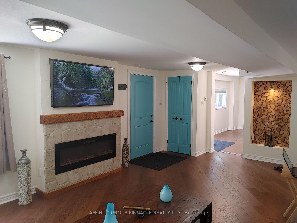
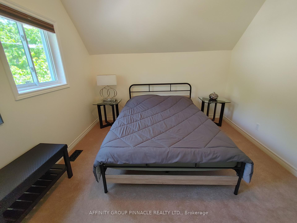
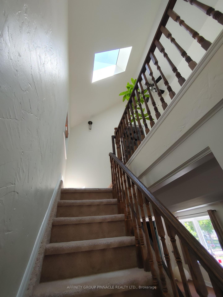
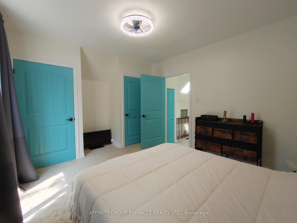
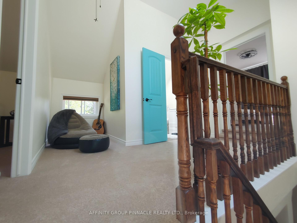
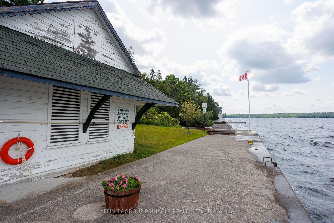
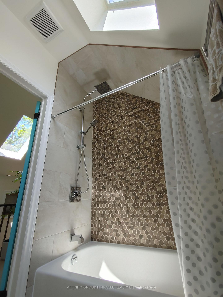
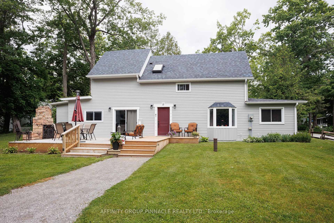
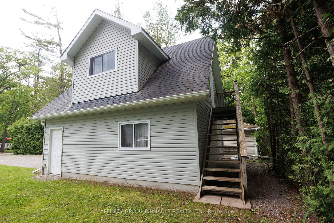
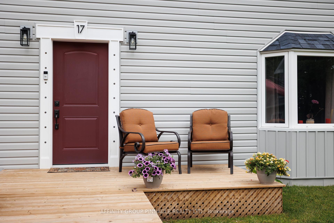
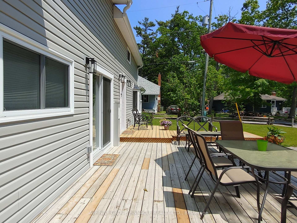
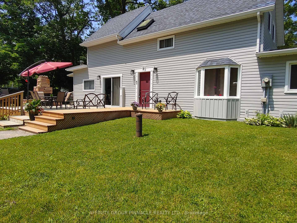
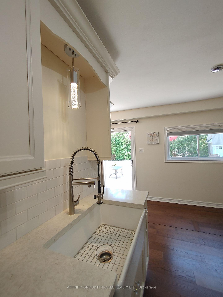
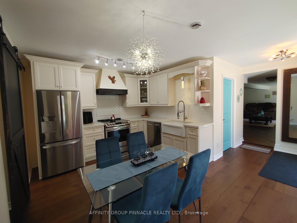
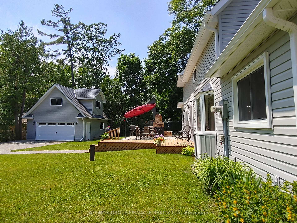
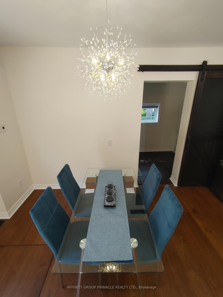
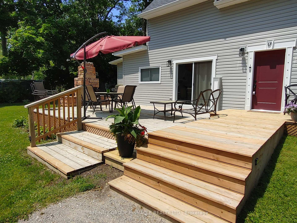
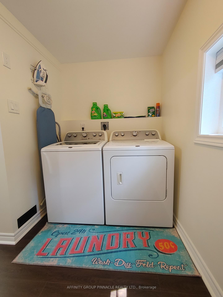
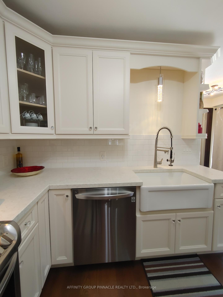
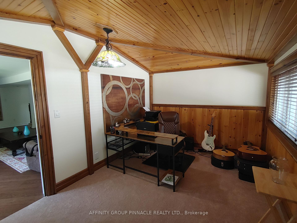
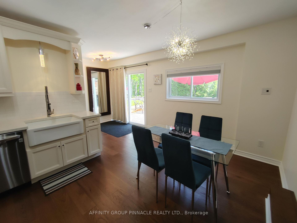
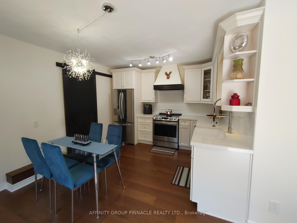
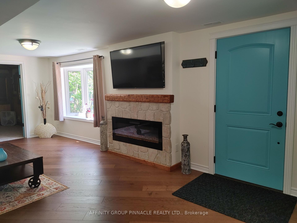
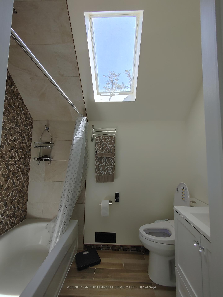
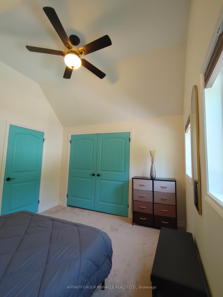
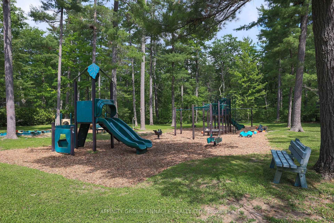
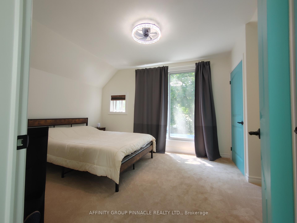
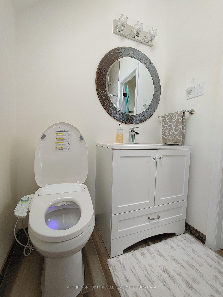
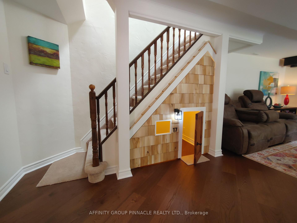
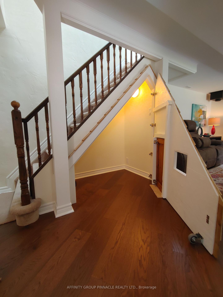
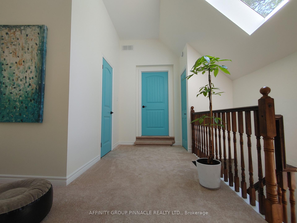
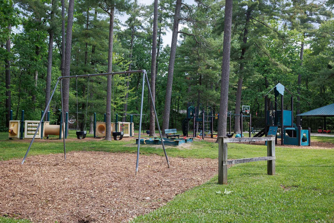
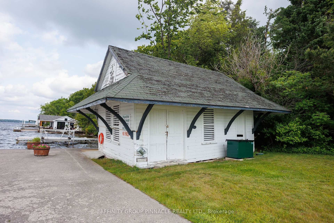
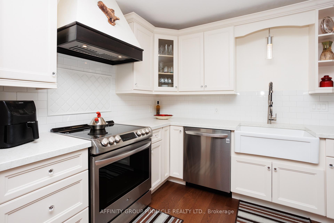
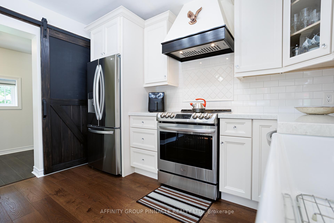
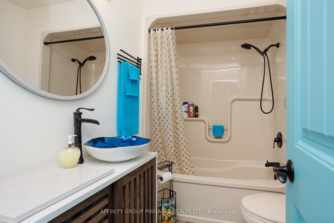
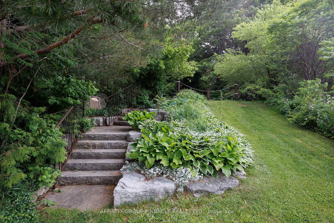

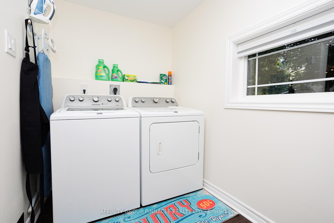
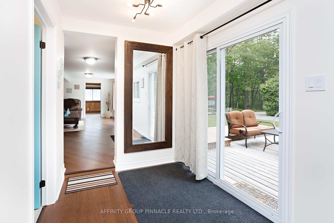
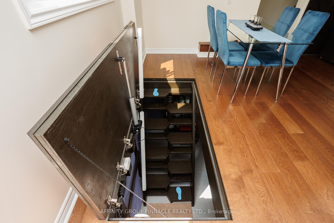
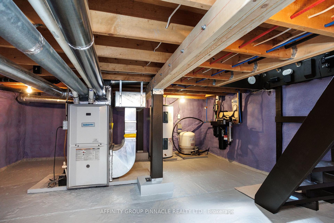
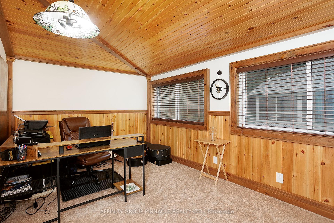
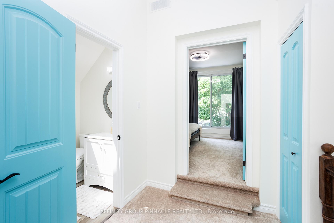
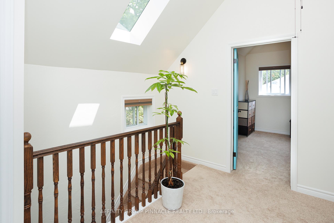
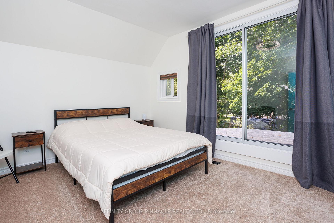
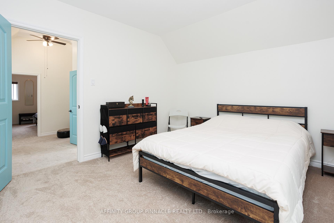
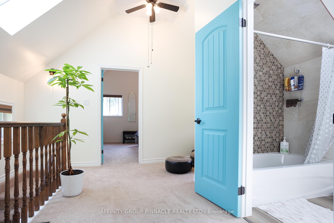
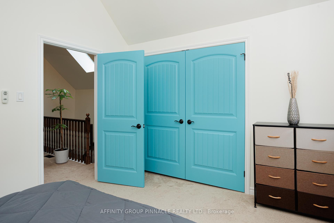
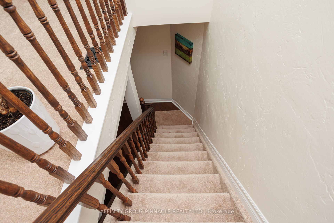
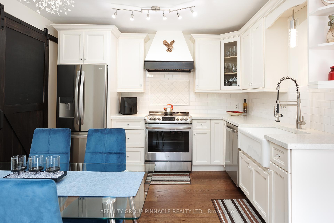
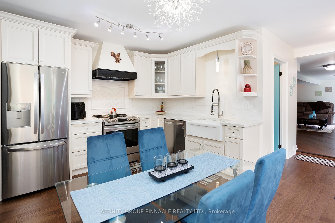
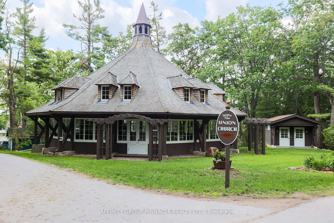
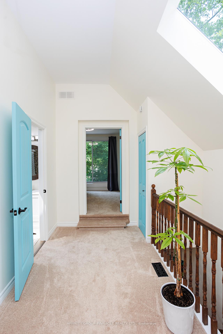
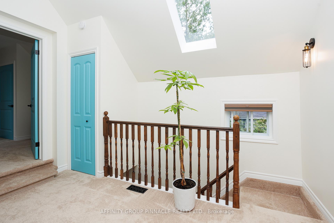
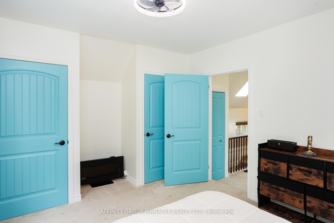
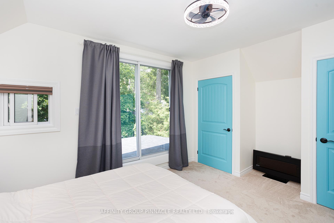
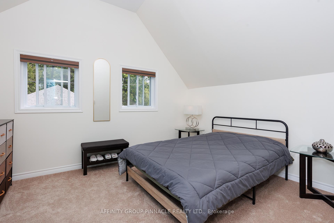
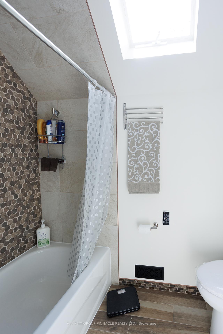
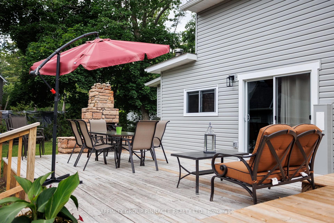
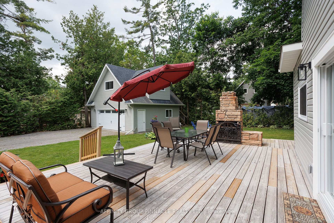
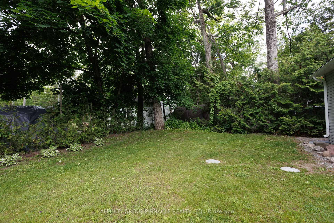
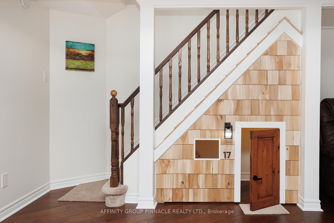
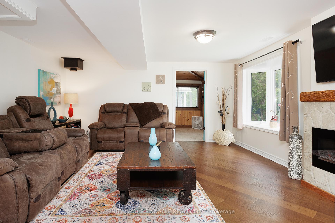
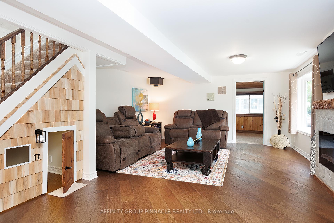
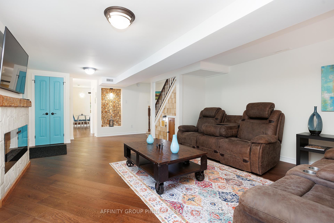
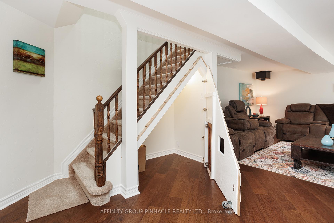

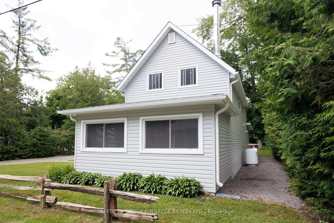
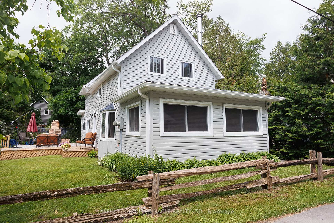
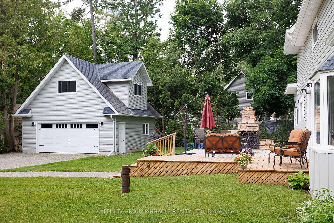

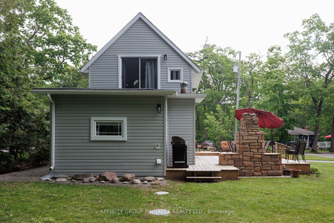
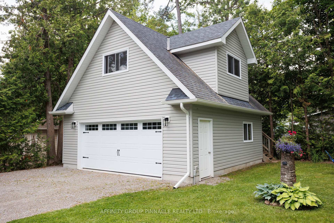




























































































| Welcome to 17 Second Street, located in the prestigious waterfront community of Sturgeon Point. This absolutely turn-key 3-bedroom, 2-bathroom, four-season home or cottage gem has been extensively remodeled from top to bottom. Enjoy a stunning new kitchen with walkout to the deck, rich hardwood flooring, and a custom electric fireplace mantle. The beautifully renovated bathrooms offer modern finishes, while upstairs skylights fill the home with natural light. Convenient main floor laundry adds to the ease of everyday living. This home boasts all-new plumbing, wiring, windows, and hydro panel, making it completely updated and worry-free. A newly built detached 2-car garage adds excellent utility and storage, with a rear staircase leading to a full loft above - ideal for extra guests, a games room, or studio space. GenLink hookup is available for backup power peace of mind. Just steps from Sturgeon Lake and the public dock, this is your opportunity to own a custom-finished home in a coveted lakeside community. |
| Price | $975,000 |
| Taxes: | $2574.00 |
| Assessment Year: | 2024 |
| Occupancy: | Owner |
| Address: | 17 Second Stre , Kawartha Lakes, K0M 1N0, Kawartha Lakes |
| Directions/Cross Streets: | IRENE AVE/SECOND STREET |
| Rooms: | 7 |
| Bedrooms: | 3 |
| Bedrooms +: | 0 |
| Family Room: | F |
| Basement: | Crawl Space |
| Level/Floor | Room | Length(ft) | Width(ft) | Descriptions | |
| Room 1 | Main | Living Ro | 23.35 | 16.86 | |
| Room 2 | Main | Kitchen | 17.81 | 15.09 | |
| Room 3 | Main | Bedroom | 9.74 | 15.12 | |
| Room 4 | Main | Laundry | 5.48 | 11.28 | |
| Room 5 | Main | Bathroom | 5.94 | 8.23 | 4 Pc Bath |
| Room 6 | Lower | Bedroom 2 | 11.25 | 15.12 | |
| Room 7 | Lower | Bedroom 3 | 10.89 | 12.96 | |
| Room 8 | Lower | Bathroom | 7.58 | 4.99 | 4 Pc Bath |
| Washroom Type | No. of Pieces | Level |
| Washroom Type 1 | 4 | Main |
| Washroom Type 2 | 4 | Second |
| Washroom Type 3 | 0 | |
| Washroom Type 4 | 0 | |
| Washroom Type 5 | 0 | |
| Washroom Type 6 | 4 | Main |
| Washroom Type 7 | 4 | Second |
| Washroom Type 8 | 0 | |
| Washroom Type 9 | 0 | |
| Washroom Type 10 | 0 |
| Total Area: | 0.00 |
| Property Type: | Detached |
| Style: | 2-Storey |
| Exterior: | Vinyl Siding |
| Garage Type: | Detached |
| (Parking/)Drive: | Private Do |
| Drive Parking Spaces: | 6 |
| Park #1 | |
| Parking Type: | Private Do |
| Park #2 | |
| Parking Type: | Private Do |
| Pool: | None |
| Approximatly Square Footage: | 1100-1500 |
| Property Features: | Golf, Lake Access |
| CAC Included: | N |
| Water Included: | N |
| Cabel TV Included: | N |
| Common Elements Included: | N |
| Heat Included: | N |
| Parking Included: | N |
| Condo Tax Included: | N |
| Building Insurance Included: | N |
| Fireplace/Stove: | Y |
| Heat Type: | Forced Air |
| Central Air Conditioning: | None |
| Central Vac: | N |
| Laundry Level: | Syste |
| Ensuite Laundry: | F |
| Sewers: | Septic |
| Water: | Drilled W |
| Water Supply Types: | Drilled Well |
| Utilities-Cable: | Y |
| Utilities-Hydro: | Y |
$
%
Years
This calculator is for demonstration purposes only. Always consult a professional
financial advisor before making personal financial decisions.
| Although the information displayed is believed to be accurate, no warranties or representations are made of any kind. |
| AFFINITY GROUP PINNACLE REALTY LTD. |
- Listing -1 of 0
|
|

Hossein Vanishoja
Broker, ABR, SRS, P.Eng
Dir:
416-300-8000
Bus:
888-884-0105
Fax:
888-884-0106
| Virtual Tour | Book Showing | Email a Friend |
Jump To:
At a Glance:
| Type: | Freehold - Detached |
| Area: | Kawartha Lakes |
| Municipality: | Kawartha Lakes |
| Neighbourhood: | Fenelon Falls |
| Style: | 2-Storey |
| Lot Size: | x 99.00(Feet) |
| Approximate Age: | |
| Tax: | $2,574 |
| Maintenance Fee: | $0 |
| Beds: | 3 |
| Baths: | 2 |
| Garage: | 0 |
| Fireplace: | Y |
| Air Conditioning: | |
| Pool: | None |
Locatin Map:
Payment Calculator:

Listing added to your favorite list
Looking for resale homes?

By agreeing to Terms of Use, you will have ability to search up to 303044 listings and access to richer information than found on REALTOR.ca through my website.


