$770,000
Available - For Sale
Listing ID: X12185011
61 Lawfield Driv , Hamilton, L8V 4C6, Hamilton
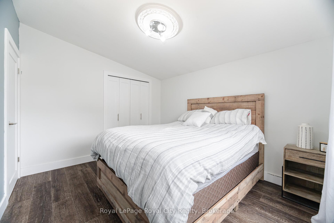
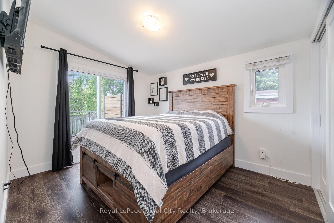
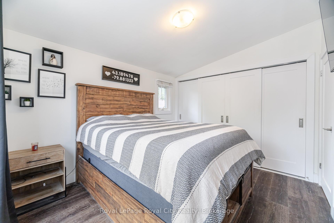
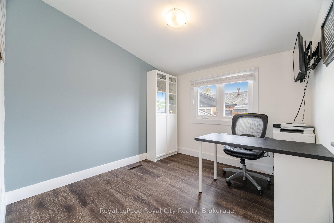
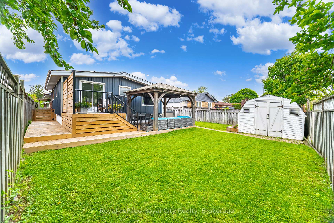
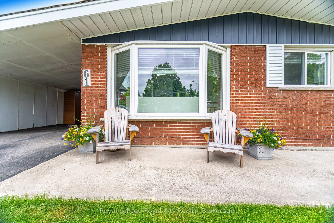
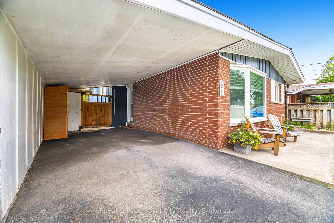
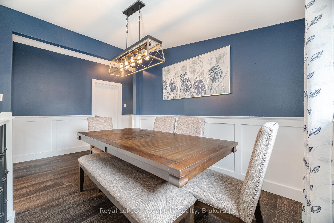
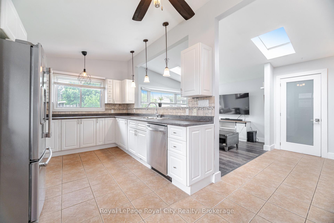
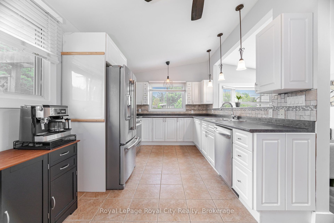
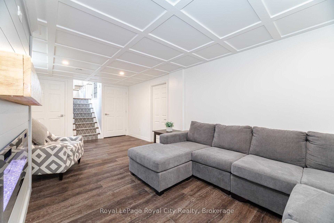

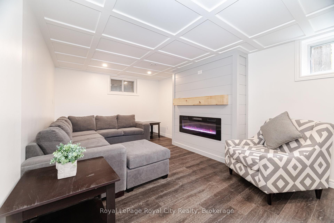
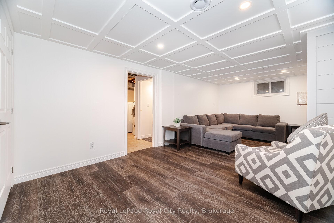
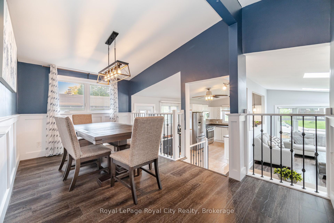
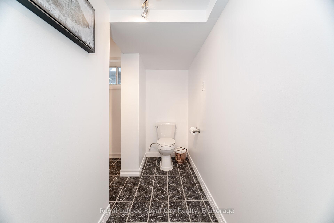
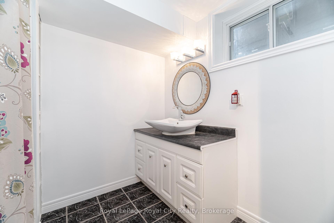
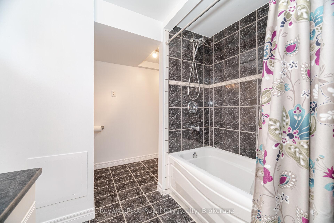
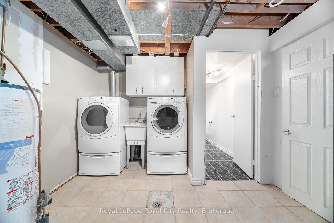
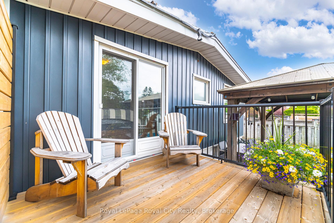
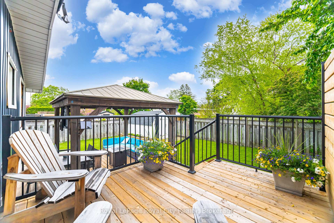
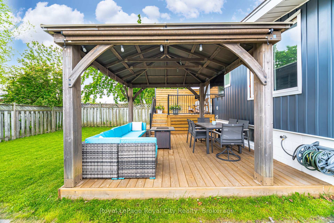
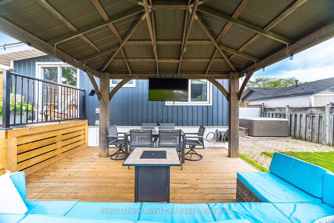
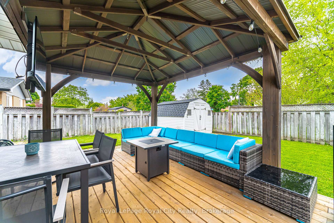
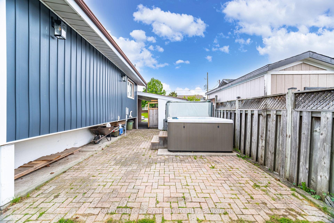
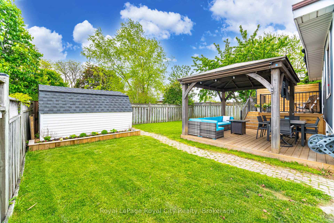
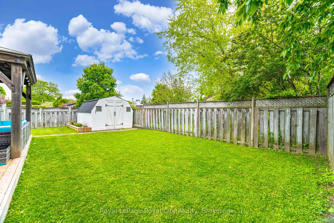
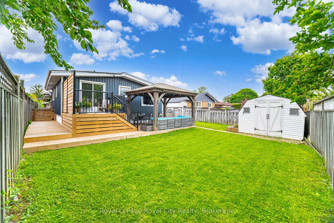
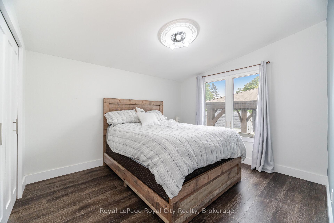
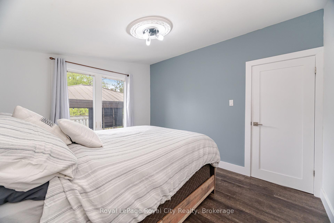
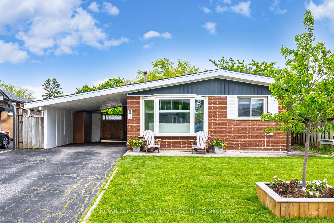

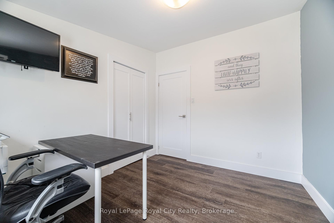
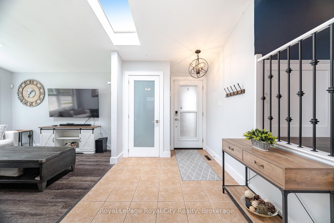
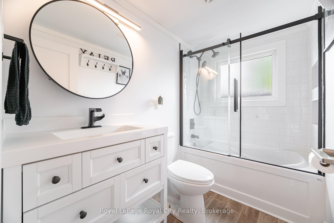
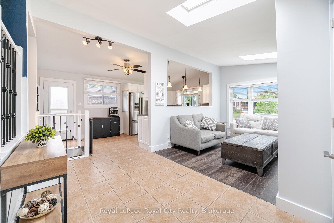
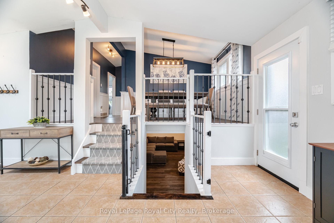
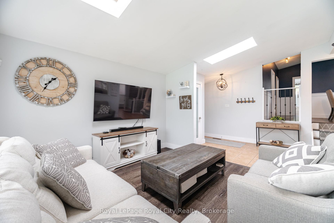
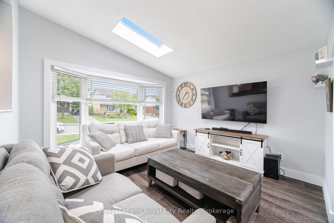
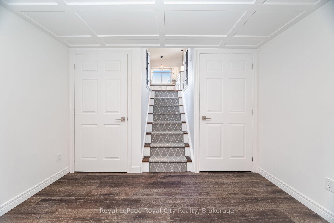
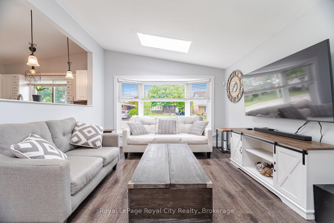
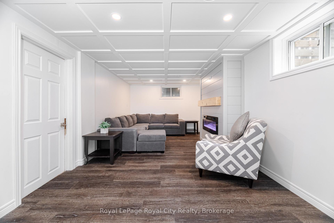
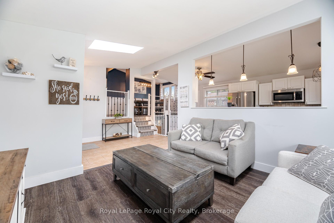
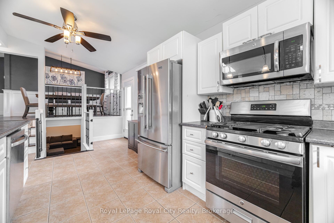
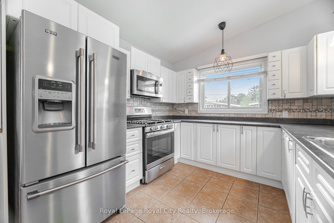
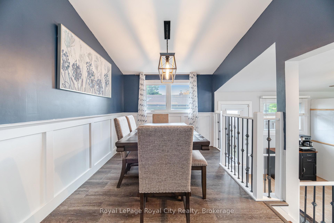
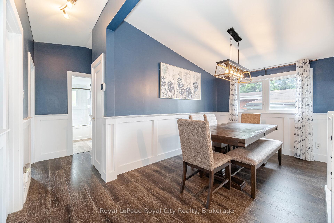
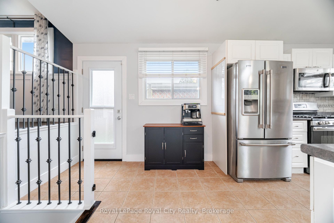
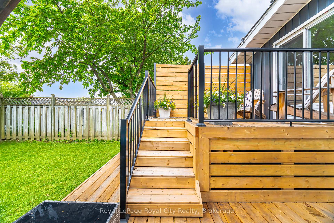
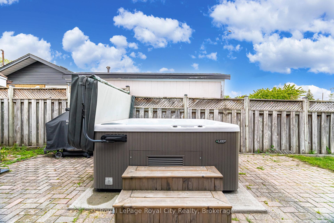
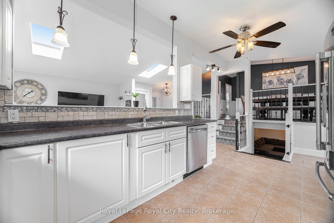
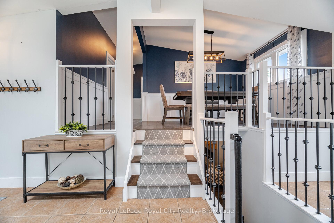
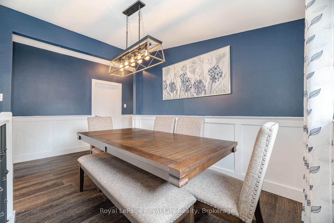





















































| Welcome to this beautifully updated, move-in-ready 3-bedroom, 2-bath home located in the heart of Hamilton's desirable, family-friendly Lawfield neighborhood offering the perfect balance of modern comfort and convenient living. Inside, you'll find stylish new flooring and a beautifully remodeled upstairs, complemented by a fresh, modern bathroom and a newly finished basement ideal for extra living space or entertaining. The electrical panel has been updated, foam insulation and new siding added, with most windows replaced. Brand new roof completed June 2025. Step outside to enjoy a brand-new deck and a relaxing hot tub for year-round enjoyment. Living here means being part of a safe, welcoming neighborhood; enjoy nearby parks, walking trails, and recreational amenities like Lawfield Park and the Bill Friday Arena. Families will love the proximity to great schools including French Immersion and Advanced Placement options while everyone benefits from easy access to shopping, restaurants, and the Lincoln Alexander Parkway for seamless commuting. Affordable, modern, and in a prime location. This is one you don't want to miss! |
| Price | $770,000 |
| Taxes: | $4500.00 |
| Assessment Year: | 2025 |
| Occupancy: | Owner |
| Address: | 61 Lawfield Driv , Hamilton, L8V 4C6, Hamilton |
| Directions/Cross Streets: | Upper Gage and Mohawk Rd E |
| Rooms: | 7 |
| Bedrooms: | 3 |
| Bedrooms +: | 0 |
| Family Room: | T |
| Basement: | Partially Fi |
| Level/Floor | Room | Length(ft) | Width(ft) | Descriptions | |
| Room 1 | Main | Living Ro | 19.02 | 11.81 | |
| Room 2 | Main | Foyer | 6 | 11.81 | |
| Room 3 | Main | Kitchen | 15.09 | 9.51 | |
| Room 4 | Upper | Dining Ro | 15.09 | 8.86 | |
| Room 5 | Upper | Bedroom | 11.58 | 9.84 | |
| Room 6 | Upper | Bedroom | 11.68 | 9.58 | |
| Room 7 | Upper | Bedroom | 15.09 | 9.84 | |
| Room 8 | Upper | Bathroom | 9.35 | 4.99 | 4 Pc Bath |
| Room 9 | Lower | Recreatio | 21.09 | 10.82 | |
| Room 10 | Lower | Bathroom | 10.17 | 8.2 | 4 Pc Bath |
| Washroom Type | No. of Pieces | Level |
| Washroom Type 1 | 4 | Main |
| Washroom Type 2 | 4 | Lower |
| Washroom Type 3 | 0 | |
| Washroom Type 4 | 0 | |
| Washroom Type 5 | 0 | |
| Washroom Type 6 | 4 | Main |
| Washroom Type 7 | 4 | Lower |
| Washroom Type 8 | 0 | |
| Washroom Type 9 | 0 | |
| Washroom Type 10 | 0 |
| Total Area: | 0.00 |
| Approximatly Age: | 51-99 |
| Property Type: | Detached |
| Style: | Backsplit 3 |
| Exterior: | Brick, Vinyl Siding |
| Garage Type: | Carport |
| Drive Parking Spaces: | 4 |
| Pool: | None |
| Approximatly Age: | 51-99 |
| Approximatly Square Footage: | 1100-1500 |
| CAC Included: | N |
| Water Included: | N |
| Cabel TV Included: | N |
| Common Elements Included: | N |
| Heat Included: | N |
| Parking Included: | N |
| Condo Tax Included: | N |
| Building Insurance Included: | N |
| Fireplace/Stove: | Y |
| Heat Type: | Forced Air |
| Central Air Conditioning: | Central Air |
| Central Vac: | N |
| Laundry Level: | Syste |
| Ensuite Laundry: | F |
| Sewers: | Sewer |
$
%
Years
This calculator is for demonstration purposes only. Always consult a professional
financial advisor before making personal financial decisions.
| Although the information displayed is believed to be accurate, no warranties or representations are made of any kind. |
| Royal LePage Royal City Realty |
- Listing -1 of 0
|
|

Hossein Vanishoja
Broker, ABR, SRS, P.Eng
Dir:
416-300-8000
Bus:
888-884-0105
Fax:
888-884-0106
| Virtual Tour | Book Showing | Email a Friend |
Jump To:
At a Glance:
| Type: | Freehold - Detached |
| Area: | Hamilton |
| Municipality: | Hamilton |
| Neighbourhood: | Lawfield |
| Style: | Backsplit 3 |
| Lot Size: | x 98.68(Feet) |
| Approximate Age: | 51-99 |
| Tax: | $4,500 |
| Maintenance Fee: | $0 |
| Beds: | 3 |
| Baths: | 2 |
| Garage: | 0 |
| Fireplace: | Y |
| Air Conditioning: | |
| Pool: | None |
Locatin Map:
Payment Calculator:

Listing added to your favorite list
Looking for resale homes?

By agreeing to Terms of Use, you will have ability to search up to 303400 listings and access to richer information than found on REALTOR.ca through my website.


