$799,900
Available - For Sale
Listing ID: X12218296
150 Hedgewood Lane , Gravenhurst, P1P 1Z4, Muskoka
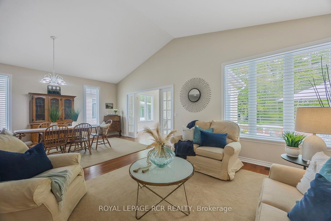
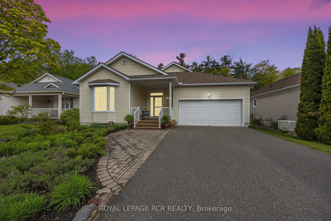
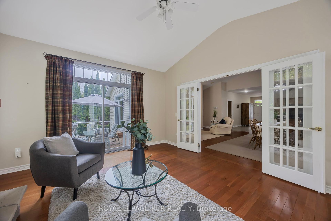
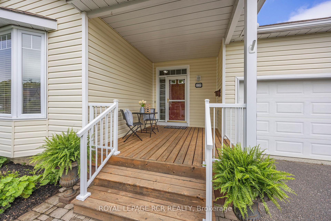
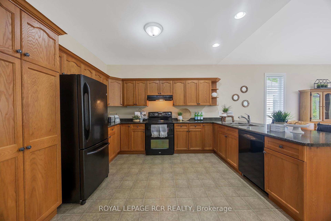
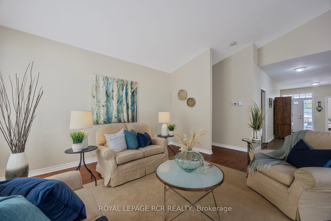
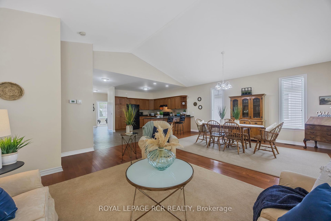
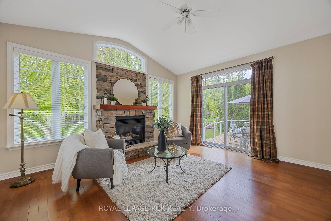
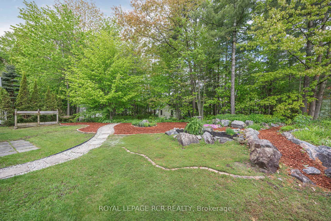
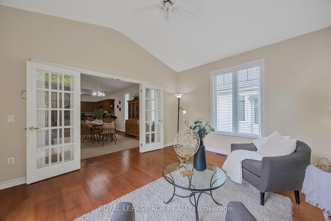
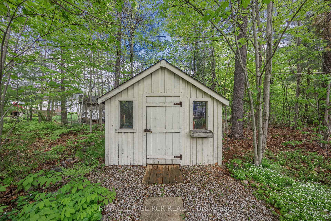
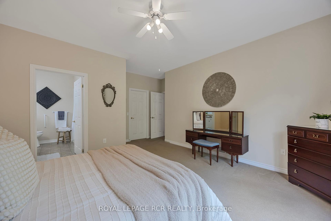

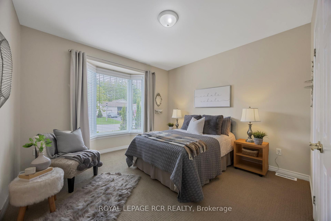
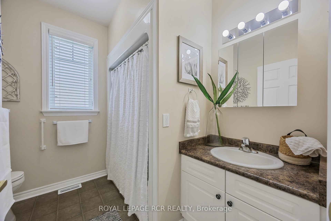
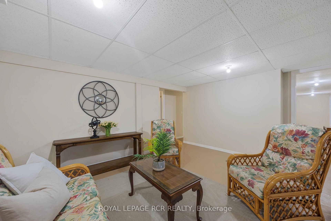
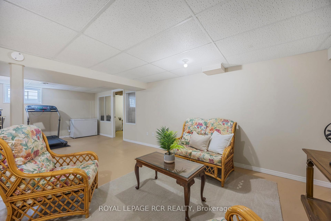
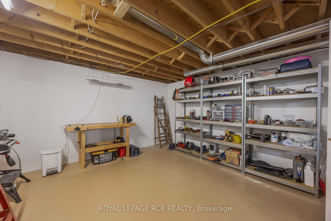
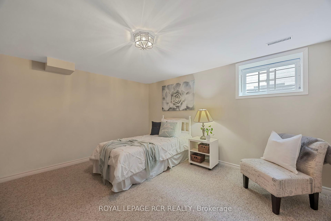
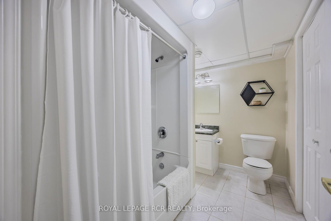
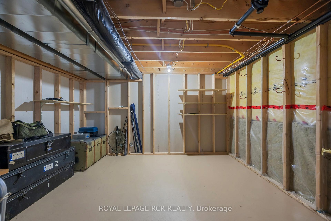
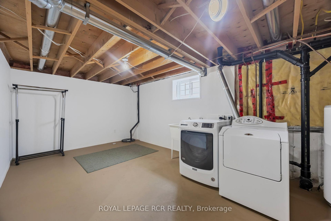
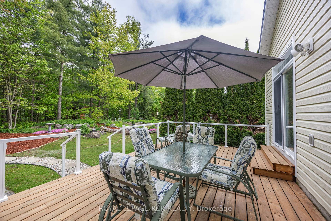
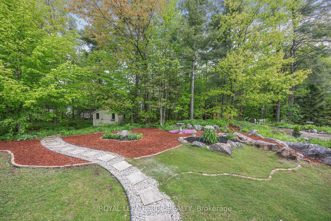
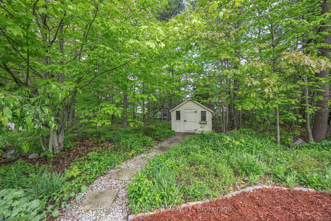
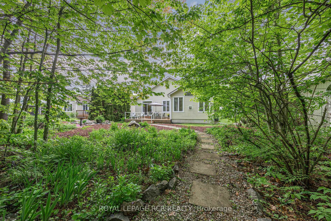
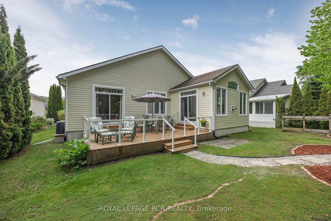
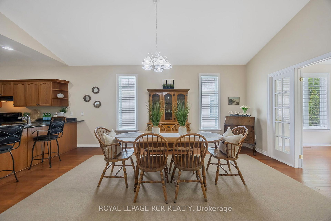
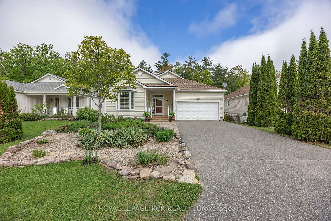
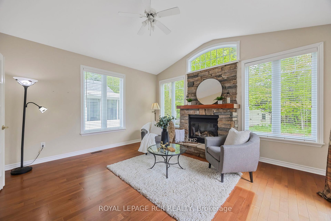
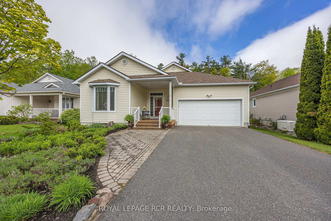
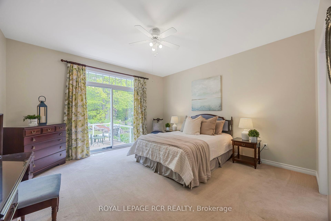
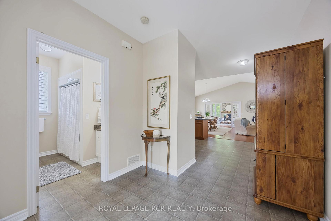
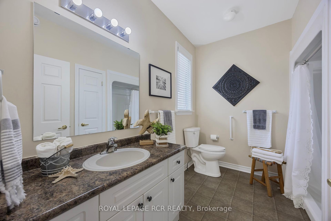
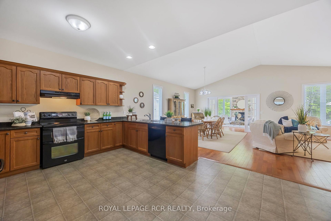
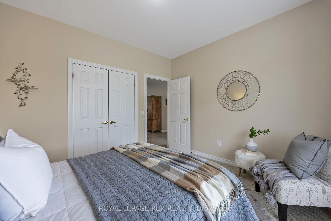
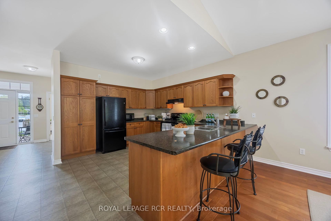
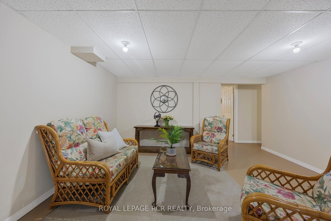
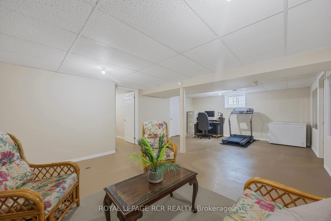
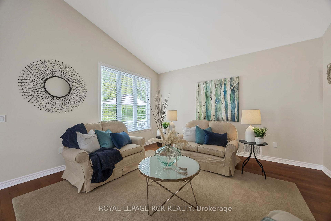
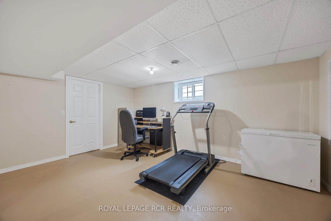
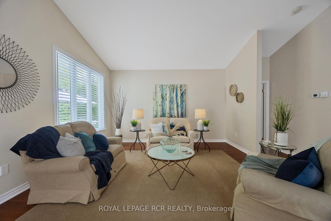
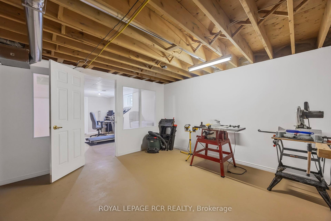
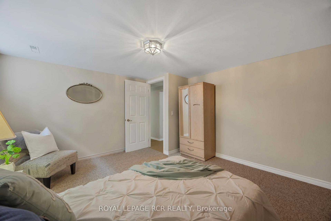
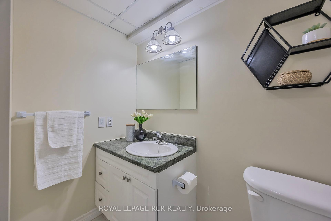
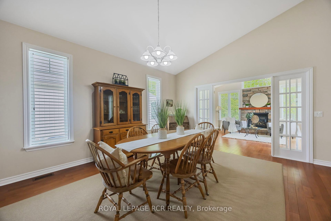
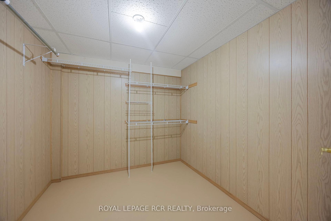
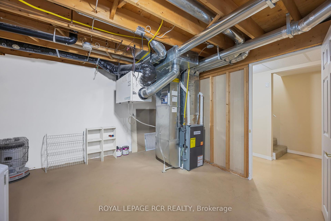
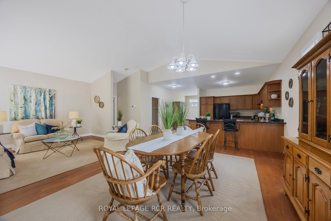
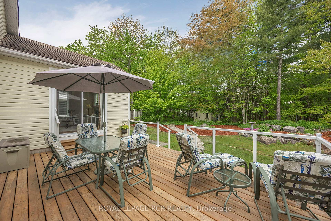


















































| Welcome to the Highly Sought After Adult Community of Pineridge Gate. This 1817 Sq Ft Two Bedroom Model Features an Open Concept Kitchen/Living/Dining Area. There is also the Bonus of a Separate Cozy Main Floor Family Room with Gas Fireplace and Walk Out to the Rear Deck. 2 Car Garage with Entry Directly into the House. Primary Bedroom Features a 3 Piece Ensuite, Walk in Closet and Walk out the Rear Yard Deck. The 2nd Bedroom has a 4 Piece Bathroom Next to it For Convenience. The Basement Features a 3rd Bedroom, Another 4 Piece Bathroom, a Rec Room, and a Workshop Room. The Property Also Has a Generac Generator to Ensure Continuous Power in the Event of a Power Failure. Shingles on Roof are 4 Years Old |
| Price | $799,900 |
| Taxes: | $4547.04 |
| Occupancy: | Vacant |
| Address: | 150 Hedgewood Lane , Gravenhurst, P1P 1Z4, Muskoka |
| Directions/Cross Streets: | Muskoka Rd S / Pineridge |
| Rooms: | 6 |
| Rooms +: | 3 |
| Bedrooms: | 2 |
| Bedrooms +: | 1 |
| Family Room: | T |
| Basement: | Partially Fi |
| Level/Floor | Room | Length(ft) | Width(ft) | Descriptions | |
| Room 1 | Main | Living Ro | 14.76 | 25.58 | Combined w/Dining, Hardwood Floor, Cathedral Ceiling(s) |
| Room 2 | Main | Dining Ro | 14.76 | 25.58 | Combined w/Living, Hardwood Floor, Cathedral Ceiling(s) |
| Room 3 | Kitchen | 13.51 | 10.73 | Breakfast Bar, Open Concept | |
| Room 4 | Main | Family Ro | 14.14 | 15.74 | W/O To Deck, Cathedral Ceiling(s), Gas Fireplace |
| Room 5 | Main | Primary B | 17.81 | 14.01 | 3 Pc Ensuite, W/O To Deck, Walk-In Closet(s) |
| Room 6 | Main | Bedroom 2 | 12.07 | 12.04 | Bay Window, Double Closet |
| Room 7 | Basement | Recreatio | 15.78 | 25.62 | |
| Room 8 | Basement | Workshop | 13.64 | 14.14 | |
| Room 9 | Basement | Bedroom 3 | 13.55 | 12.43 |
| Washroom Type | No. of Pieces | Level |
| Washroom Type 1 | 4 | Main |
| Washroom Type 2 | 3 | Main |
| Washroom Type 3 | 4 | Basement |
| Washroom Type 4 | 0 | |
| Washroom Type 5 | 0 | |
| Washroom Type 6 | 4 | Main |
| Washroom Type 7 | 3 | Main |
| Washroom Type 8 | 4 | Basement |
| Washroom Type 9 | 0 | |
| Washroom Type 10 | 0 |
| Total Area: | 0.00 |
| Approximatly Age: | 16-30 |
| Property Type: | Detached |
| Style: | Bungalow |
| Exterior: | Vinyl Siding |
| Garage Type: | Built-In |
| (Parking/)Drive: | Private |
| Drive Parking Spaces: | 4 |
| Park #1 | |
| Parking Type: | Private |
| Park #2 | |
| Parking Type: | Private |
| Pool: | None |
| Approximatly Age: | 16-30 |
| Approximatly Square Footage: | 1500-2000 |
| Property Features: | Rec./Commun., Place Of Worship |
| CAC Included: | N |
| Water Included: | N |
| Cabel TV Included: | N |
| Common Elements Included: | N |
| Heat Included: | N |
| Parking Included: | N |
| Condo Tax Included: | N |
| Building Insurance Included: | N |
| Fireplace/Stove: | Y |
| Heat Type: | Forced Air |
| Central Air Conditioning: | Central Air |
| Central Vac: | N |
| Laundry Level: | Syste |
| Ensuite Laundry: | F |
| Sewers: | Sewer |
$
%
Years
This calculator is for demonstration purposes only. Always consult a professional
financial advisor before making personal financial decisions.
| Although the information displayed is believed to be accurate, no warranties or representations are made of any kind. |
| ROYAL LEPAGE RCR REALTY |
- Listing -1 of 0
|
|

Hossein Vanishoja
Broker, ABR, SRS, P.Eng
Dir:
416-300-8000
Bus:
888-884-0105
Fax:
888-884-0106
| Virtual Tour | Book Showing | Email a Friend |
Jump To:
At a Glance:
| Type: | Freehold - Detached |
| Area: | Muskoka |
| Municipality: | Gravenhurst |
| Neighbourhood: | Muskoka (S) |
| Style: | Bungalow |
| Lot Size: | x 153.63(Feet) |
| Approximate Age: | 16-30 |
| Tax: | $4,547.04 |
| Maintenance Fee: | $0 |
| Beds: | 2+1 |
| Baths: | 3 |
| Garage: | 0 |
| Fireplace: | Y |
| Air Conditioning: | |
| Pool: | None |
Locatin Map:
Payment Calculator:

Listing added to your favorite list
Looking for resale homes?

By agreeing to Terms of Use, you will have ability to search up to 303400 listings and access to richer information than found on REALTOR.ca through my website.


