$1,199,000
Available - For Sale
Listing ID: N12212648
37 Chao Cres , Richmond Hill, L4E 0P4, York
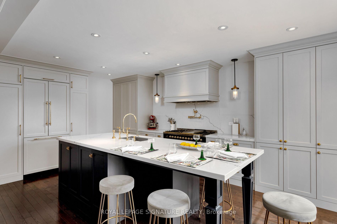
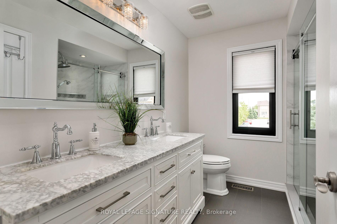
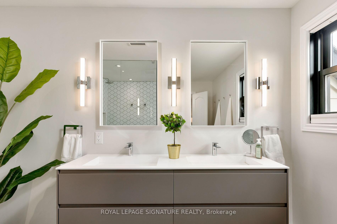
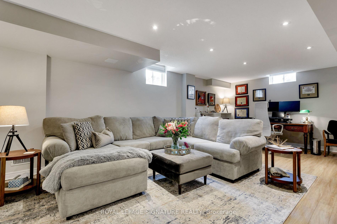
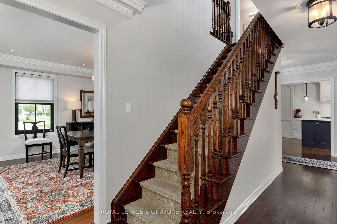
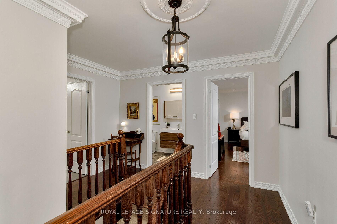

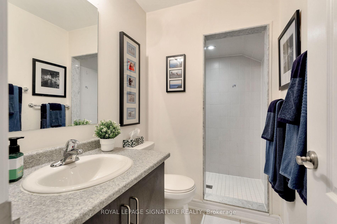
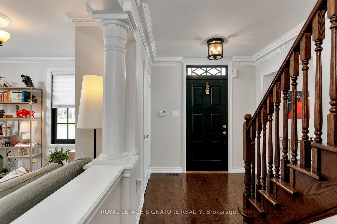
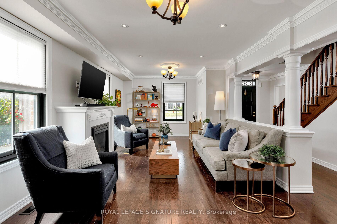
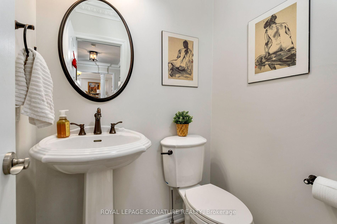
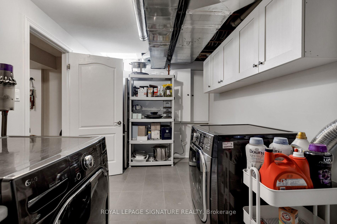
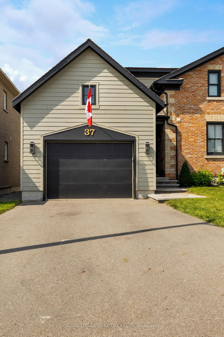
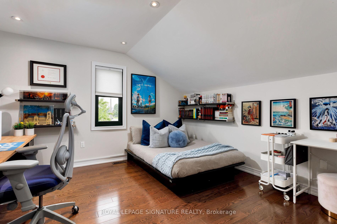
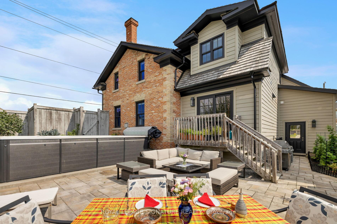
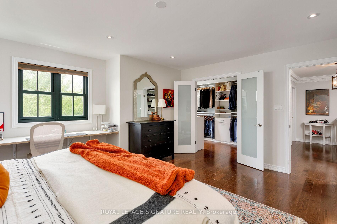
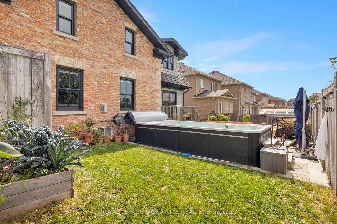
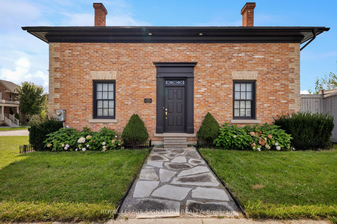
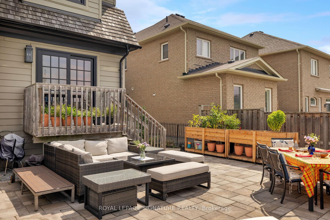
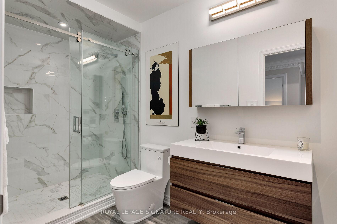
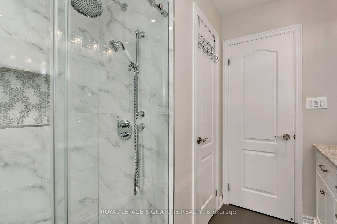
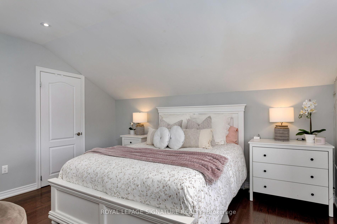

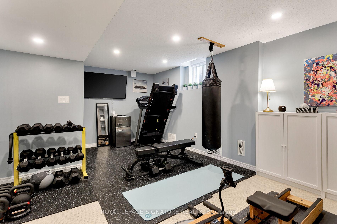
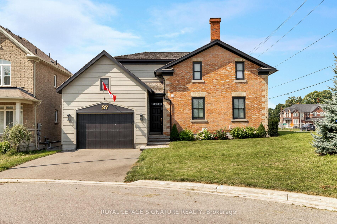

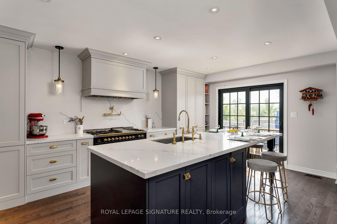
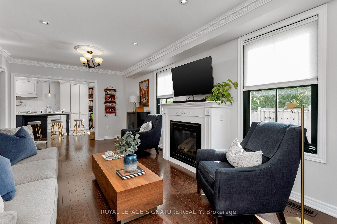
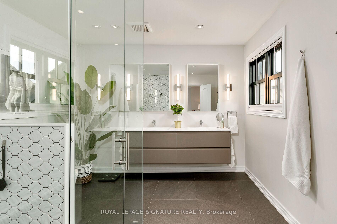
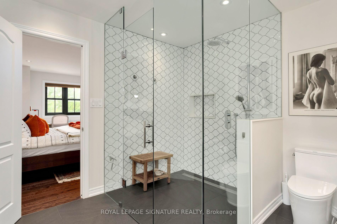
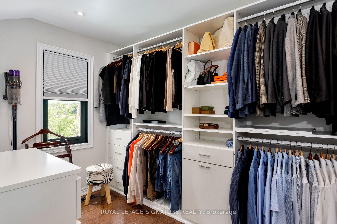
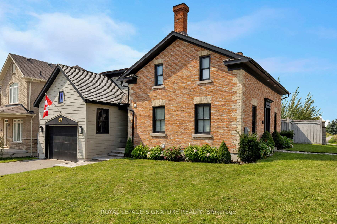
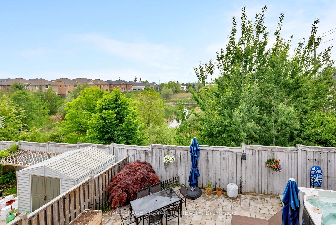
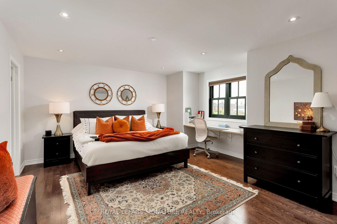
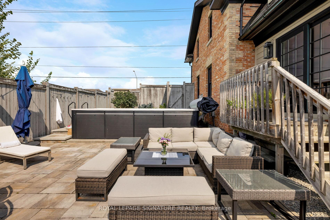
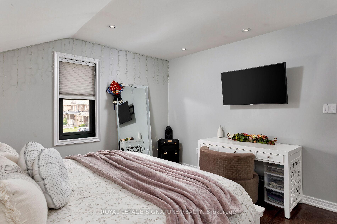
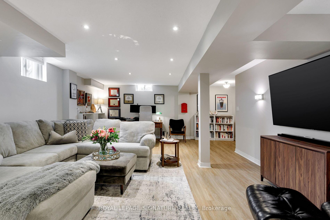
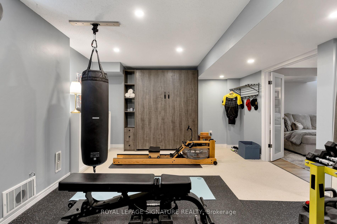
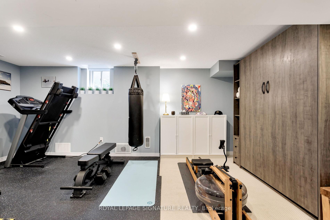
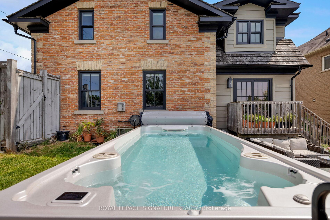
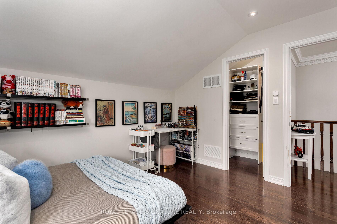
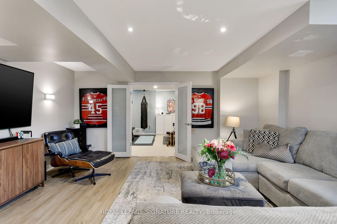

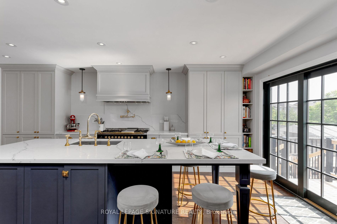
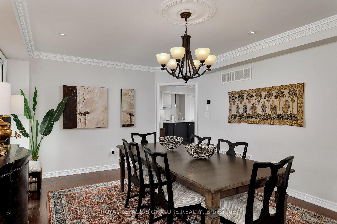
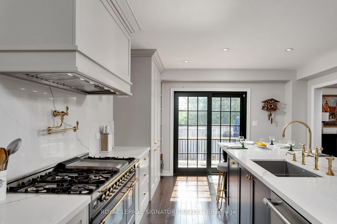














































| A House that you will call home as soon as you step inside! This timeless Georgian-style residence custom built in 2012 by MW Corporation in collaboration with Caricari Architects backs onto a serene pond with no rear neighbours. This 2,456 sq. ft. home blends classic elegance with modern functionality and has been extensively renovated between 2019 to 2023. Inside, you will find Red Oak hardwood floors throughout, including all bedrooms and the kitchen, along with pot lights on every level. The show-stopping chefs kitchen features custom cabinetry with solid brass hardware, a quartz slab island and backsplash, a 48 ILVE dual-fuel oven stove, Dacor French door fridge, Thermador dishwasher, Fulgor Milano vented hood, and Perrin & Rowe fixtures, including a pot filler. The formal dining room and open living areas offer incredible entertaining space. The primary suite boasts a custom California Closets dressing room which can easily be converted back to a nursery or craft room and a spa-like ensuite with Muti vanities, Aqua brass fixtures, and designer tile work. All bathrooms have been fully renovated and this home, can easily be converted back to a 4 bedroom if that is what your family needs. A keyless entry system adds security and convenience. The finished basement provides flexible living space, ideal for a gym, media room, or guest suite. Step outside to a beautifully upgraded terrace and sunken backyard featuring a Hydropool 17-ft Swim Spa (installed in 2020), natural gas BBQ hookup, 220V wiring, and new eavestroughs imported from Sweden. Other highlights include an oversized garage with cathedral ceilings, backyard access, and a 4-car driveway. Whether you're hosting or relaxing, this home delivers comfort, style, and exceptional value! |
| Price | $1,199,000 |
| Taxes: | $6766.15 |
| Assessment Year: | 2024 |
| Occupancy: | Owner |
| Address: | 37 Chao Cres , Richmond Hill, L4E 0P4, York |
| Directions/Cross Streets: | Bathurst St and King Rd |
| Rooms: | 8 |
| Bedrooms: | 3 |
| Bedrooms +: | 1 |
| Family Room: | F |
| Basement: | Finished |
| Level/Floor | Room | Length(ft) | Width(ft) | Descriptions | |
| Room 1 | Main | Kitchen | 19.38 | 13.38 | Breakfast Area, Modern Kitchen, B/I Appliances |
| Room 2 | Main | Living Ro | 12 | 23.58 | Pot Lights, Hardwood Floor, Open Concept |
| Room 3 | Main | Dining Ro | 13.05 | 18.24 | Hardwood Floor, Pot Lights |
| Room 4 | Upper | Primary B | 12.5 | 16.33 | 5 Pc Ensuite, Hardwood Floor, Walk-In Closet(s) |
| Room 5 | Upper | Common Ro | 12.99 | 8.99 | Walk-In Closet(s), Window |
| Room 6 | Upper | Bedroom 2 | 12.99 | 11.32 | Hardwood Floor, Window |
| Room 7 | Upper | Bedroom 3 | 13.09 | 12.73 | Hardwood Floor, Window |
| Room 8 | Basement | Workshop | Window | ||
| Room 9 | Basement | Recreatio | Window |
| Washroom Type | No. of Pieces | Level |
| Washroom Type 1 | 4 | Second |
| Washroom Type 2 | 5 | Second |
| Washroom Type 3 | 3 | Second |
| Washroom Type 4 | 2 | Main |
| Washroom Type 5 | 3 | Basement |
| Washroom Type 6 | 4 | Second |
| Washroom Type 7 | 5 | Second |
| Washroom Type 8 | 3 | Second |
| Washroom Type 9 | 2 | Main |
| Washroom Type 10 | 3 | Basement |
| Total Area: | 0.00 |
| Approximatly Age: | 6-15 |
| Property Type: | Detached |
| Style: | 2-Storey |
| Exterior: | Brick |
| Garage Type: | Attached |
| (Parking/)Drive: | Available |
| Drive Parking Spaces: | 4 |
| Park #1 | |
| Parking Type: | Available |
| Park #2 | |
| Parking Type: | Available |
| Pool: | Above Gr |
| Approximatly Age: | 6-15 |
| Approximatly Square Footage: | 2000-2500 |
| CAC Included: | N |
| Water Included: | N |
| Cabel TV Included: | N |
| Common Elements Included: | N |
| Heat Included: | N |
| Parking Included: | N |
| Condo Tax Included: | N |
| Building Insurance Included: | N |
| Fireplace/Stove: | Y |
| Heat Type: | Forced Air |
| Central Air Conditioning: | Central Air |
| Central Vac: | N |
| Laundry Level: | Syste |
| Ensuite Laundry: | F |
| Sewers: | Sewer |
$
%
Years
This calculator is for demonstration purposes only. Always consult a professional
financial advisor before making personal financial decisions.
| Although the information displayed is believed to be accurate, no warranties or representations are made of any kind. |
| ROYAL LEPAGE SIGNATURE REALTY |
- Listing -1 of 0
|
|

Hossein Vanishoja
Broker, ABR, SRS, P.Eng
Dir:
416-300-8000
Bus:
888-884-0105
Fax:
888-884-0106
| Virtual Tour | Book Showing | Email a Friend |
Jump To:
At a Glance:
| Type: | Freehold - Detached |
| Area: | York |
| Municipality: | Richmond Hill |
| Neighbourhood: | Oak Ridges |
| Style: | 2-Storey |
| Lot Size: | x 88.58(Feet) |
| Approximate Age: | 6-15 |
| Tax: | $6,766.15 |
| Maintenance Fee: | $0 |
| Beds: | 3+1 |
| Baths: | 5 |
| Garage: | 0 |
| Fireplace: | Y |
| Air Conditioning: | |
| Pool: | Above Gr |
Locatin Map:
Payment Calculator:

Listing added to your favorite list
Looking for resale homes?

By agreeing to Terms of Use, you will have ability to search up to 303044 listings and access to richer information than found on REALTOR.ca through my website.


