$997,007
Available - For Sale
Listing ID: W12218223
5153 Angel Stone Driv , Mississauga, L5M 0L5, Peel
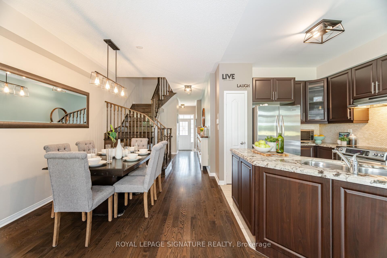
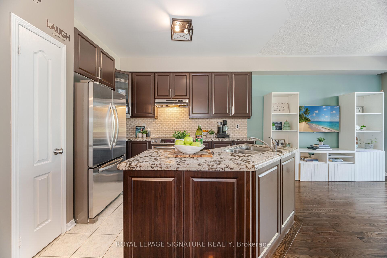
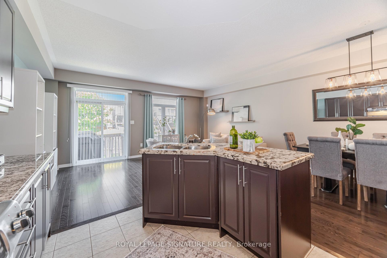
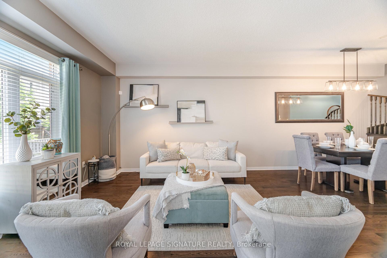
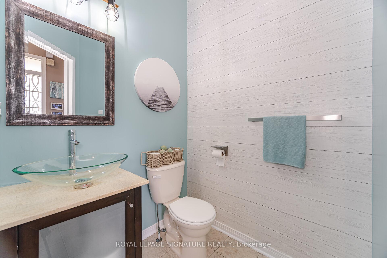
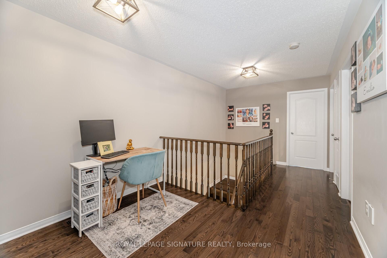
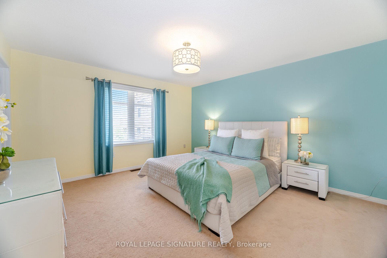
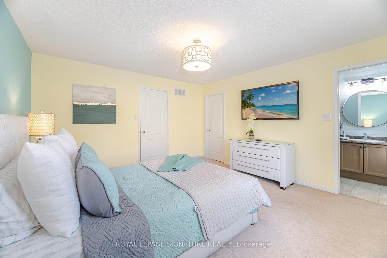
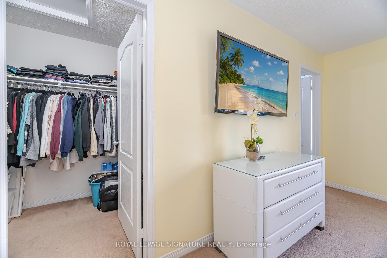
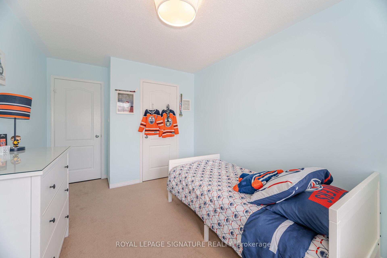
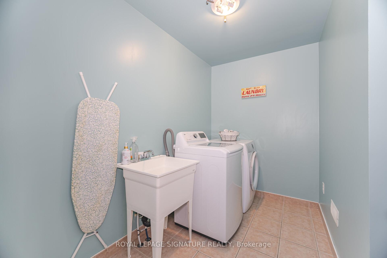
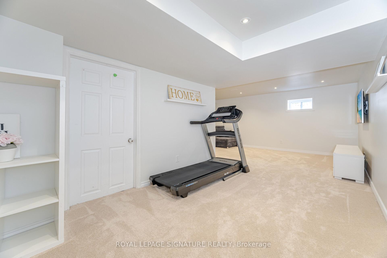
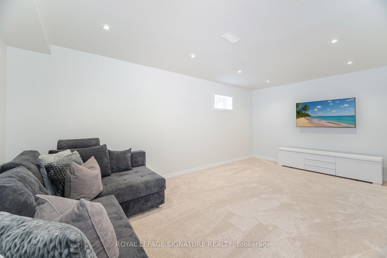
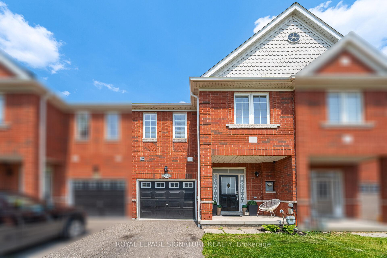
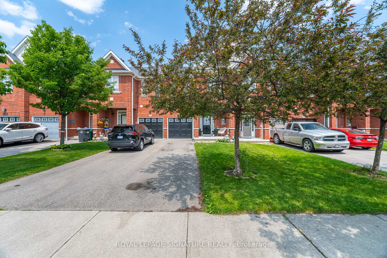
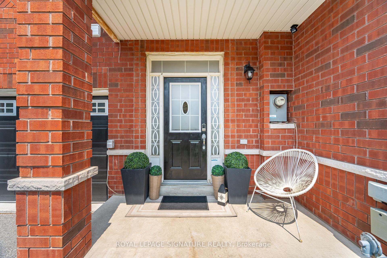
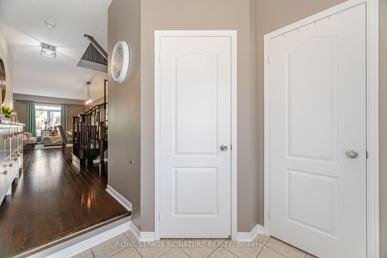
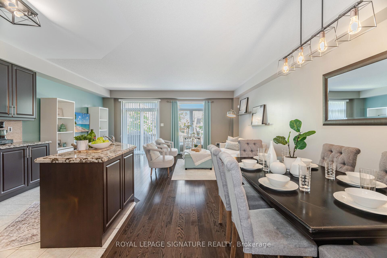
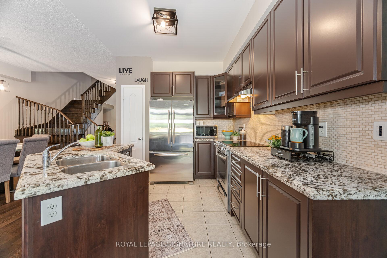
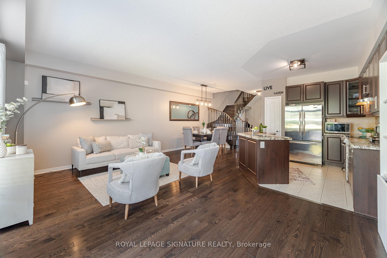
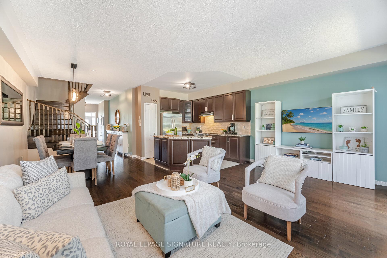

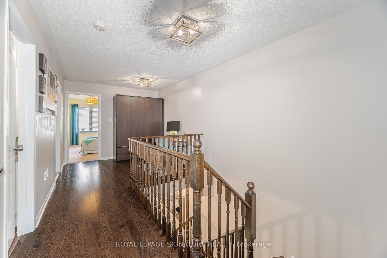
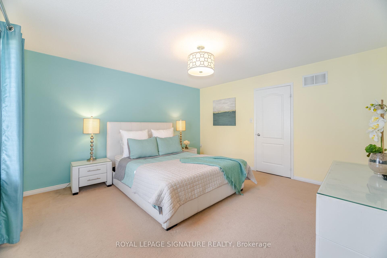
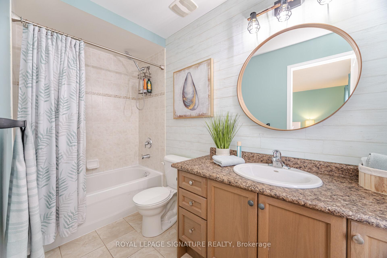
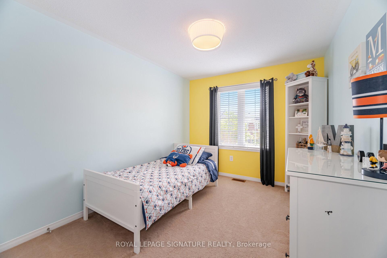
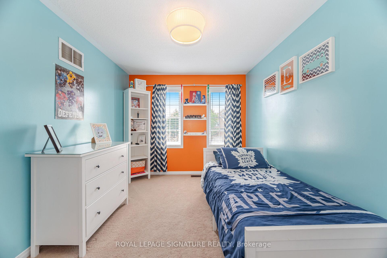
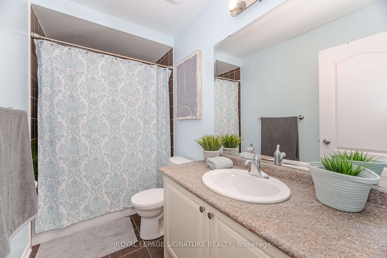
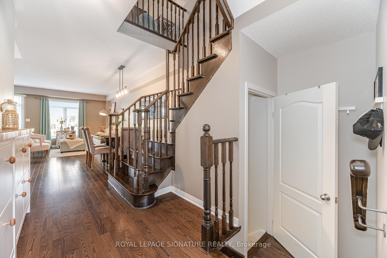
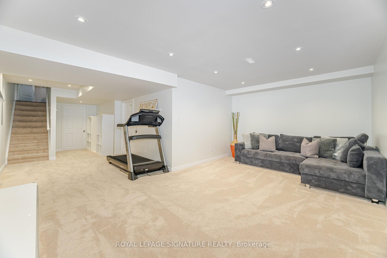
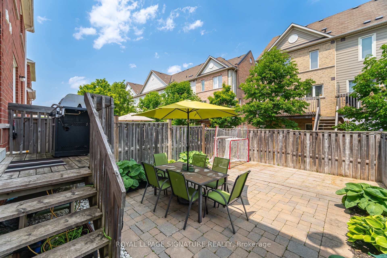
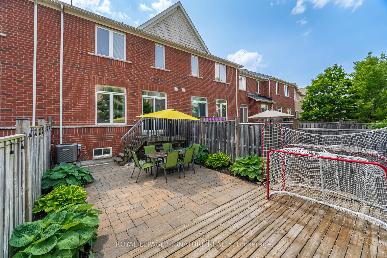

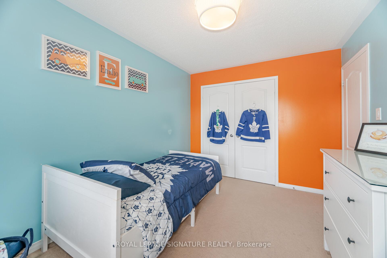

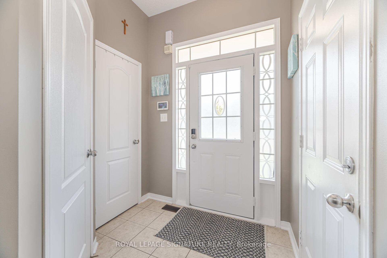




































| Presenting 5153 Angel Stone Drive, a True Show-Stopper! This Immaculately Stunning 1651 Sq Ft Freehold Townhome (No Maintenance Fees) Boasts an Open Concept Main Floor with 9' Ceilings and Engineered Hardwood Flooring. Renovated Kitchen with Upgraded Cabinets, Granite Countertops and Custom Backsplash Overlooking Dining Room Great for Entertaining Family and Friends. Spacious Great Room with a Walk-Out to a Professionally Completed Backyard with Interlocking and Manicured Greenery, Perfect Area to Relax and Recharge. BBQ Season Has Arrived! The Second Level Features a Spacious Primary Bedroom Retreat with 4 Pc Ensuite and Walk-In Closet, 2 Additional Bedrooms Each with Spacious Closets. 2nd Floor Loft Den/Office Is Ideal for Those Working from Home. Convenient 2nd Floor Laundry Complete with Laundry Sink and Additional Closet Space Makes Life Easy for Busy Mothers. Basement Has Been Professionally Finished with Plush, High-End Carpeting. All Lighting Has Been Upgraded. Freshly Painted. Great Family-Friendly Neighbourhood. Close to Schools, Shopping, Hwy 403, Erin Mills TC., Place of Worship, Hospital and Much More. This Home Reflects True Pride of Ownership and Has Been Lovingly Maintained. "Let's Make a Bond." |
| Price | $997,007 |
| Taxes: | $5562.19 |
| Occupancy: | Owner |
| Address: | 5153 Angel Stone Driv , Mississauga, L5M 0L5, Peel |
| Acreage: | < .50 |
| Directions/Cross Streets: | Winston Churchill & Eglinton |
| Rooms: | 7 |
| Rooms +: | 1 |
| Bedrooms: | 3 |
| Bedrooms +: | 0 |
| Family Room: | F |
| Basement: | Finished |
| Level/Floor | Room | Length(ft) | Width(ft) | Descriptions | |
| Room 1 | Main | Kitchen | 10.99 | 8.99 | Ceramic Floor, Granite Counters, Backsplash |
| Room 2 | Main | Great Roo | 19.16 | 11.58 | Hardwood Floor, W/O To Patio, Custom Backsplash |
| Room 3 | Main | Dining Ro | 11.58 | 10.07 | Hardwood Floor |
| Room 4 | Second | Primary B | 14.07 | 13.45 | Broadloom, 4 Pc Ensuite, Walk-In Closet(s) |
| Room 5 | Second | Bedroom | 12.56 | 9.38 | Broadloom, Double Closet, Window |
| Room 6 | Second | Bedroom | 12 | 9.38 | Broadloom, Closet |
| Room 7 | Second | Den | 8.79 | 5.97 | Hardwood Floor |
| Room 8 | Second | Laundry | 9.38 | 5.71 | Ceramic Floor, Closet, Laundry Sink |
| Room 9 | Basement | Recreatio | 17.15 | 11.09 | Broadloom, Pot Lights, Window |
| Washroom Type | No. of Pieces | Level |
| Washroom Type 1 | 4 | Second |
| Washroom Type 2 | 2 | Ground |
| Washroom Type 3 | 0 | |
| Washroom Type 4 | 0 | |
| Washroom Type 5 | 0 | |
| Washroom Type 6 | 4 | Second |
| Washroom Type 7 | 2 | Ground |
| Washroom Type 8 | 0 | |
| Washroom Type 9 | 0 | |
| Washroom Type 10 | 0 |
| Total Area: | 0.00 |
| Property Type: | Att/Row/Townhouse |
| Style: | 2-Storey |
| Exterior: | Brick |
| Garage Type: | Built-In |
| Drive Parking Spaces: | 2 |
| Pool: | None |
| Approximatly Square Footage: | 1500-2000 |
| Property Features: | Fenced Yard, Public Transit |
| CAC Included: | N |
| Water Included: | N |
| Cabel TV Included: | N |
| Common Elements Included: | N |
| Heat Included: | N |
| Parking Included: | N |
| Condo Tax Included: | N |
| Building Insurance Included: | N |
| Fireplace/Stove: | N |
| Heat Type: | Forced Air |
| Central Air Conditioning: | Central Air |
| Central Vac: | N |
| Laundry Level: | Syste |
| Ensuite Laundry: | F |
| Sewers: | Sewer |
$
%
Years
This calculator is for demonstration purposes only. Always consult a professional
financial advisor before making personal financial decisions.
| Although the information displayed is believed to be accurate, no warranties or representations are made of any kind. |
| ROYAL LEPAGE SIGNATURE REALTY |
- Listing -1 of 0
|
|

Hossein Vanishoja
Broker, ABR, SRS, P.Eng
Dir:
416-300-8000
Bus:
888-884-0105
Fax:
888-884-0106
| Virtual Tour | Book Showing | Email a Friend |
Jump To:
At a Glance:
| Type: | Freehold - Att/Row/Townhouse |
| Area: | Peel |
| Municipality: | Mississauga |
| Neighbourhood: | Churchill Meadows |
| Style: | 2-Storey |
| Lot Size: | x 109.91(Feet) |
| Approximate Age: | |
| Tax: | $5,562.19 |
| Maintenance Fee: | $0 |
| Beds: | 3 |
| Baths: | 3 |
| Garage: | 0 |
| Fireplace: | N |
| Air Conditioning: | |
| Pool: | None |
Locatin Map:
Payment Calculator:

Listing added to your favorite list
Looking for resale homes?

By agreeing to Terms of Use, you will have ability to search up to 303044 listings and access to richer information than found on REALTOR.ca through my website.


