$1,380,000
Available - For Sale
Listing ID: C12219335
10 Hargrave Lane , Toronto, M4N 0A4, Toronto
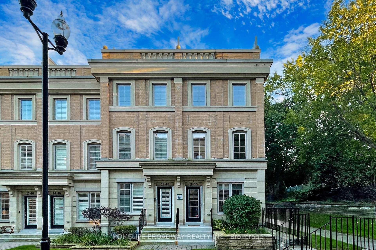
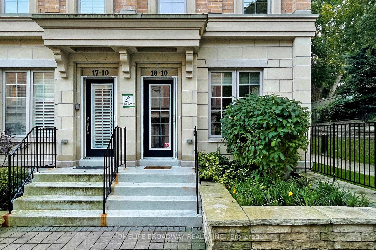
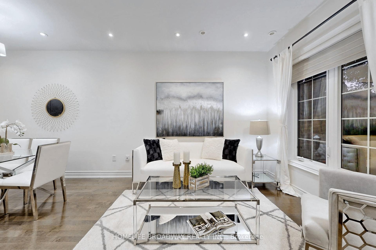
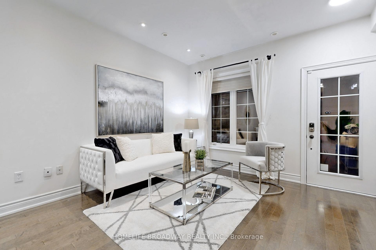
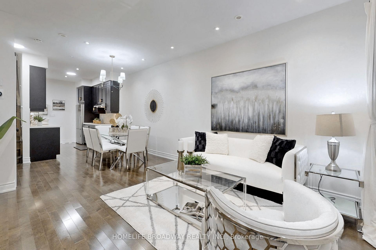
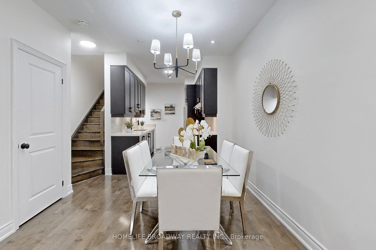
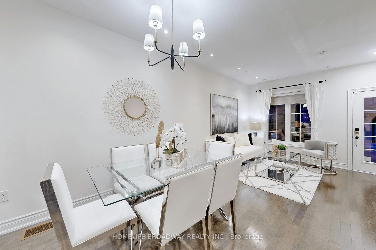
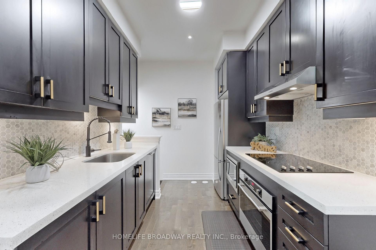
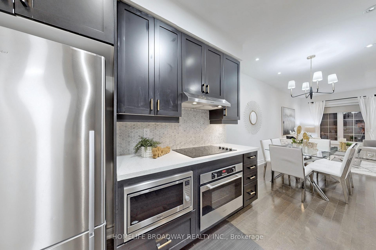
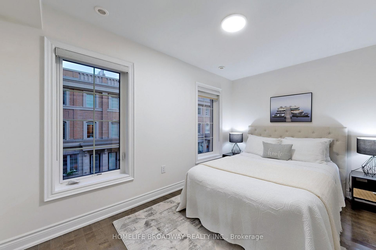
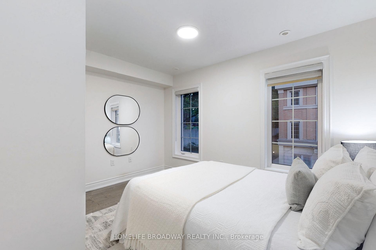

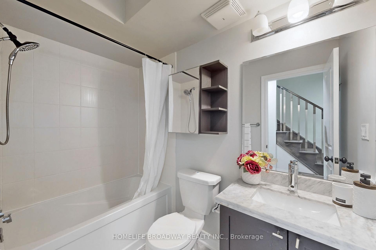
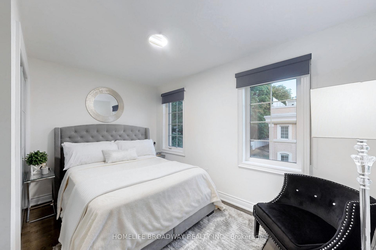
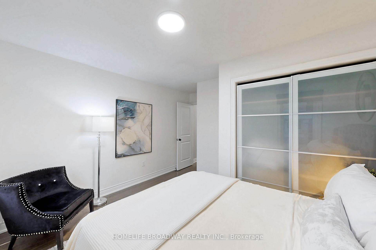
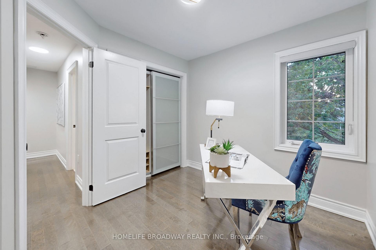
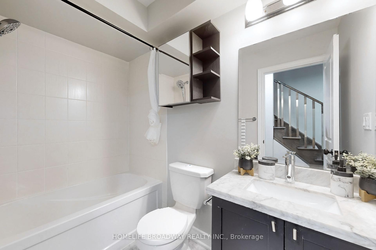
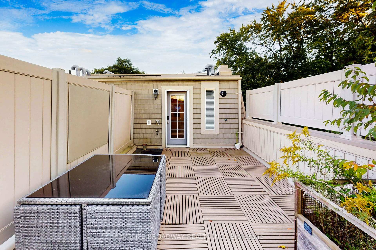
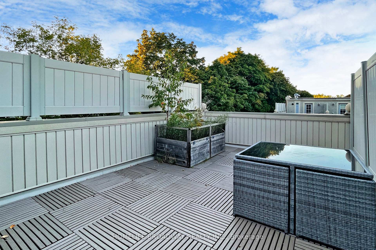

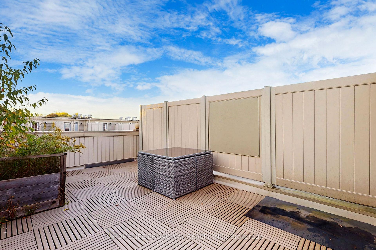
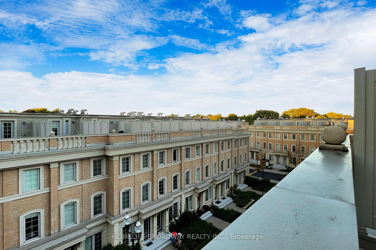
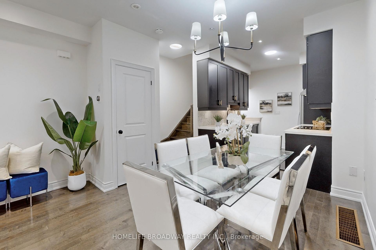
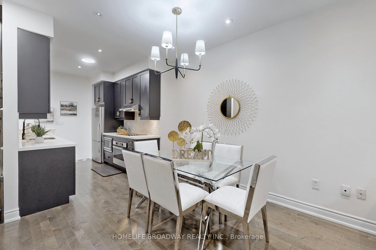
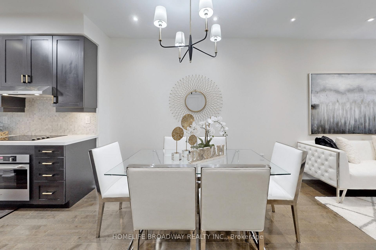
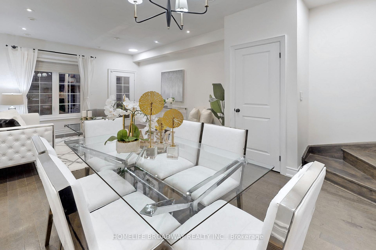
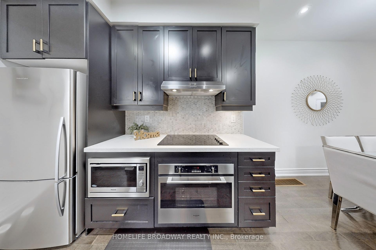
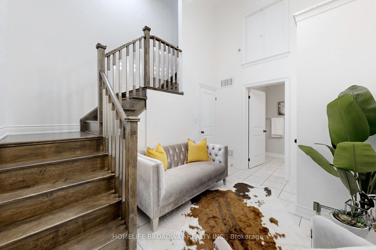
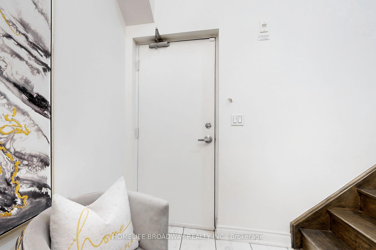
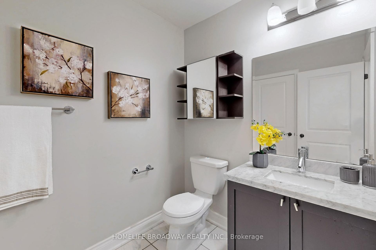
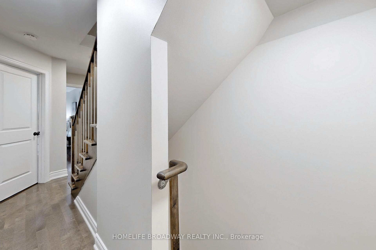
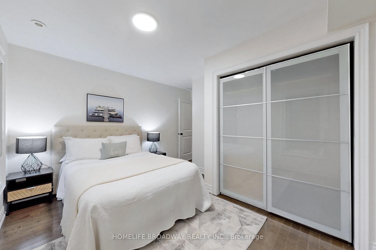
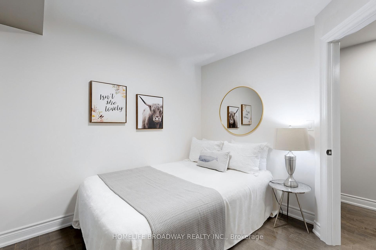
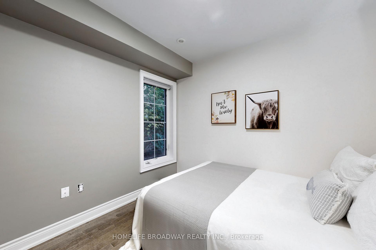
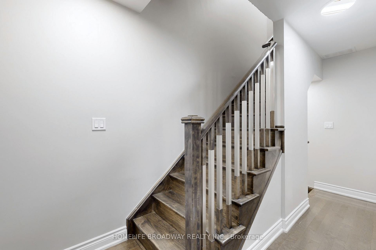
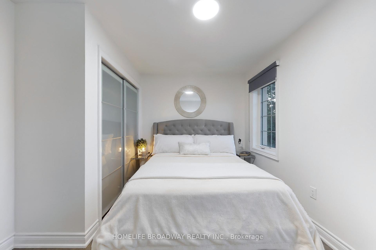
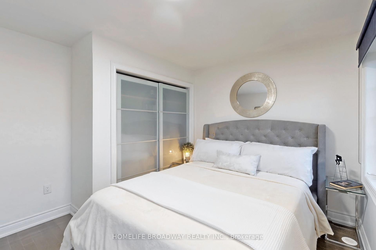
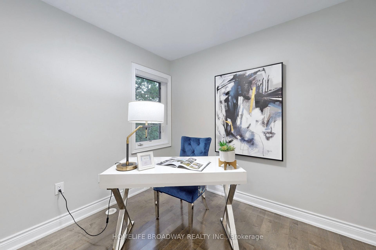
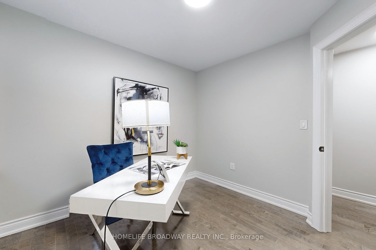
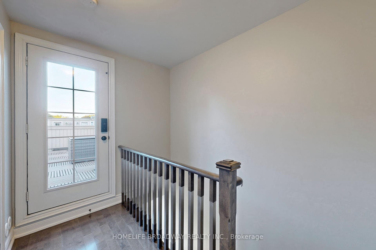








































| Luxury Townhome Corner Unit (Upgraded To 4 Bedroom From The Builder). Main Floor 9' Ceiling. Upgrade High Quality Maple Hardwood Floor, Quartz Countertop, Stairs Pickets, B/I S/S Appliances. Roof-Top Terrace With A Beautiful View And Garden. Private Corner View. Basement With High Ceiling & Direct Access To the Parking. Walking distance To Top-Rated Schools: Blythwood Jr. PS and Private Schools. |
| Price | $1,380,000 |
| Taxes: | $6530.59 |
| Occupancy: | Vacant |
| Address: | 10 Hargrave Lane , Toronto, M4N 0A4, Toronto |
| Postal Code: | M4N 0A4 |
| Province/State: | Toronto |
| Directions/Cross Streets: | Bayview And Lawrence |
| Level/Floor | Room | Length(ft) | Width(ft) | Descriptions | |
| Room 1 | Ground | Living Ro | 20.83 | 12.33 | Open Concept, Combined w/Dining, Hardwood Floor |
| Room 2 | Ground | Dining Ro | 20.83 | 12.33 | Open Concept, Combined w/Living, Hardwood Floor |
| Room 3 | Ground | Kitchen | 10.5 | 8 | Open Concept, Stainless Steel Appl, Quartz Counter |
| Room 4 | Second | Bedroom 2 | 8.99 | 8.99 | Closet Organizers, Hardwood Floor, Large Window |
| Room 5 | Second | Bedroom 3 | 12.33 | 8 | Closet Organizers, Hardwood Floor, Large Window |
| Room 6 | Third | Bedroom 4 | 8.99 | 8.99 | Closet Organizers, Hardwood Floor, Large Window |
| Room 7 | Third | Primary B | 12.33 | 8 | Closet Organizers, Hardwood Floor, Large Window |
| Room 8 | Basement | Media Roo | 2 Pc Bath, Access To Garage | ||
| Room 9 | Upper | Other | 21.32 | 12.66 | W/O To Terrace, W/O To Sundeck |
| Washroom Type | No. of Pieces | Level |
| Washroom Type 1 | 4 | Third |
| Washroom Type 2 | 4 | Second |
| Washroom Type 3 | 2 | Basement |
| Washroom Type 4 | 0 | |
| Washroom Type 5 | 0 |
| Total Area: | 0.00 |
| Approximatly Age: | 11-15 |
| Washrooms: | 3 |
| Heat Type: | Forced Air |
| Central Air Conditioning: | Central Air |
$
%
Years
This calculator is for demonstration purposes only. Always consult a professional
financial advisor before making personal financial decisions.
| Although the information displayed is believed to be accurate, no warranties or representations are made of any kind. |
| HOMELIFE BROADWAY REALTY INC. |
- Listing -1 of 0
|
|

Hossein Vanishoja
Broker, ABR, SRS, P.Eng
Dir:
416-300-8000
Bus:
888-884-0105
Fax:
888-884-0106
| Virtual Tour | Book Showing | Email a Friend |
Jump To:
At a Glance:
| Type: | Com - Condo Townhouse |
| Area: | Toronto |
| Municipality: | Toronto C12 |
| Neighbourhood: | Bridle Path-Sunnybrook-York Mills |
| Style: | 3-Storey |
| Lot Size: | x 0.00() |
| Approximate Age: | 11-15 |
| Tax: | $6,530.59 |
| Maintenance Fee: | $463.62 |
| Beds: | 4 |
| Baths: | 3 |
| Garage: | 0 |
| Fireplace: | N |
| Air Conditioning: | |
| Pool: |
Locatin Map:
Payment Calculator:

Listing added to your favorite list
Looking for resale homes?

By agreeing to Terms of Use, you will have ability to search up to 303400 listings and access to richer information than found on REALTOR.ca through my website.


