$795,000
Available - For Sale
Listing ID: X12219032
9 Irons Aven , Selwyn, K0L 2H0, Peterborough
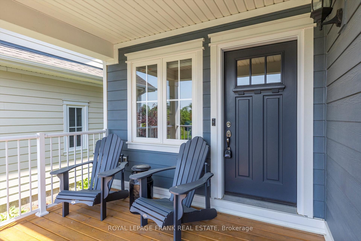
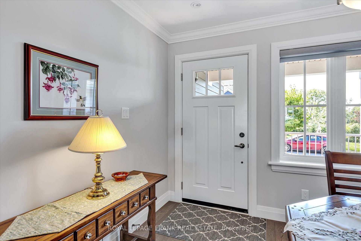
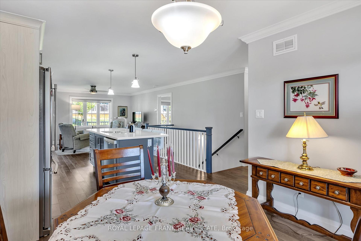
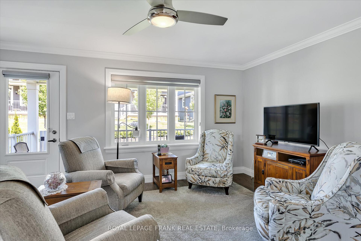
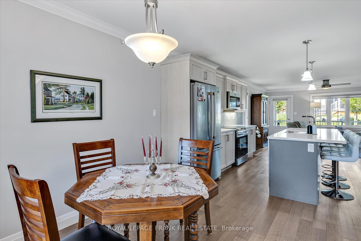
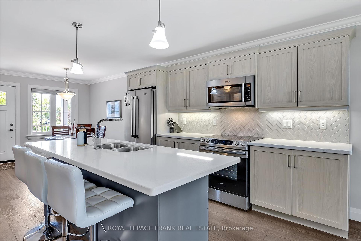

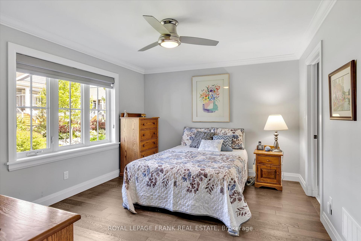
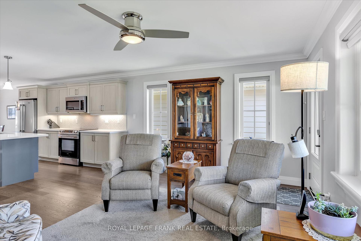
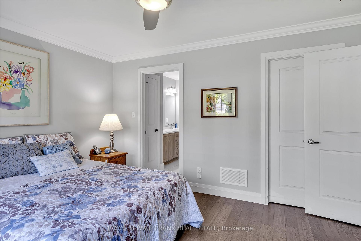
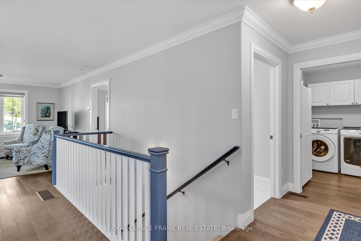
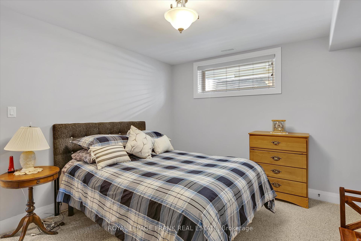
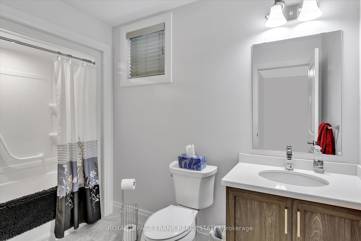
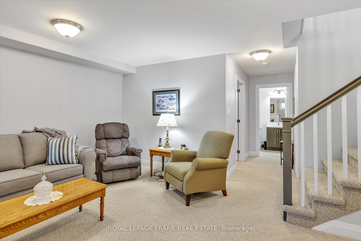
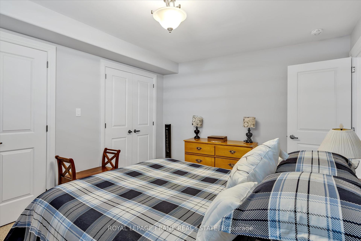
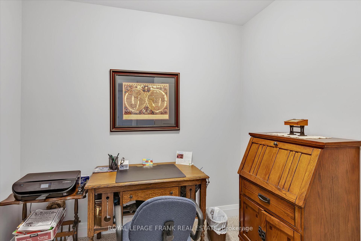

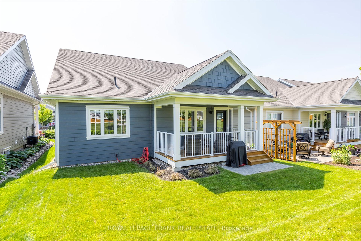
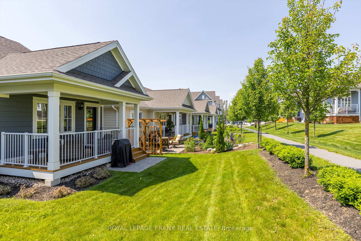
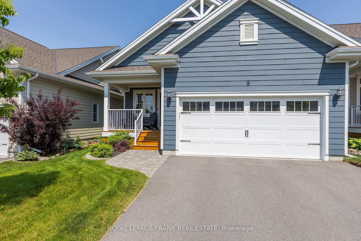
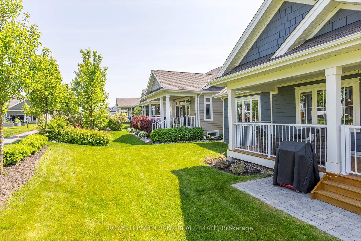

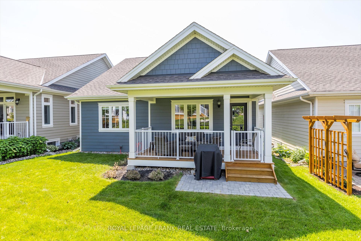
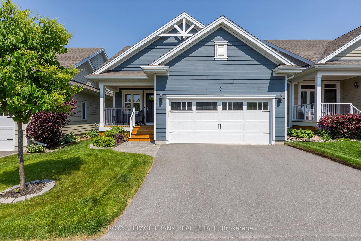
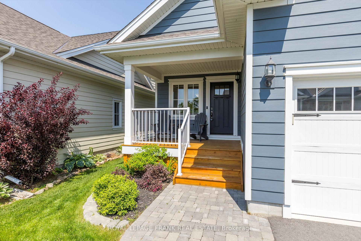
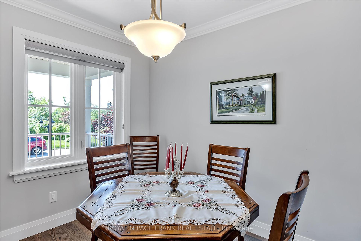

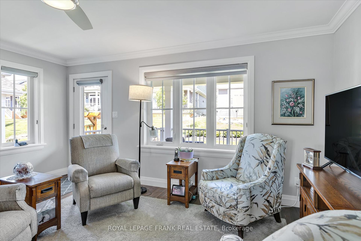
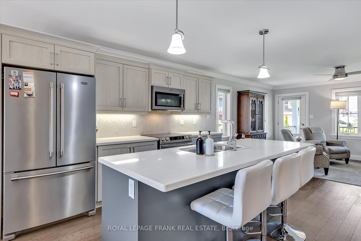
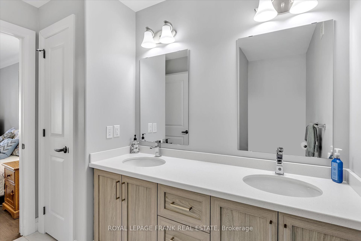
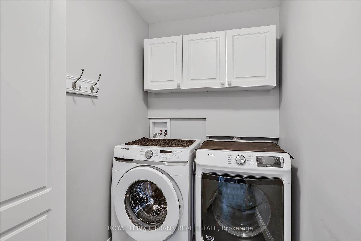

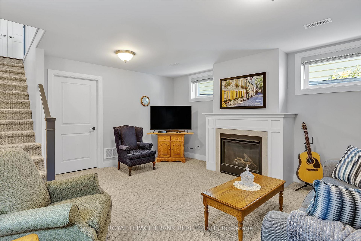
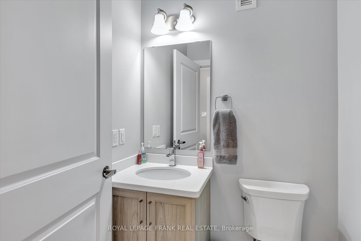
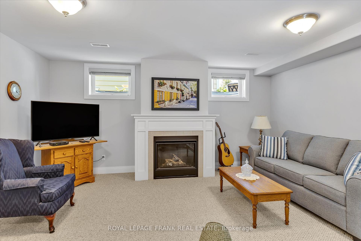
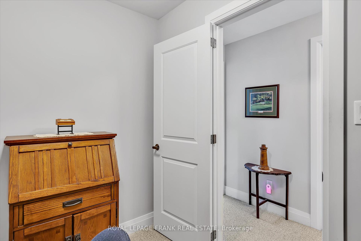
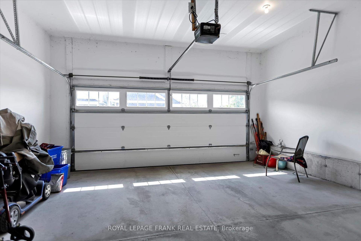
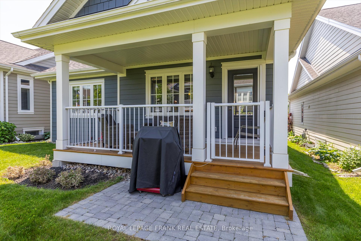
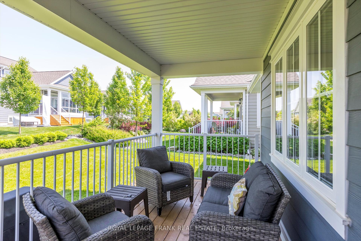
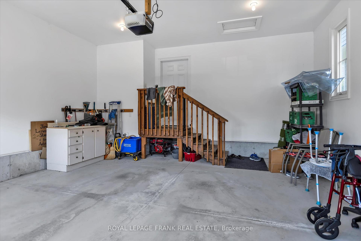
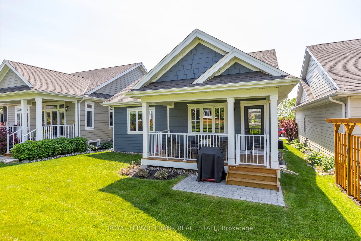
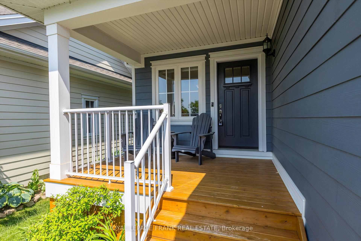
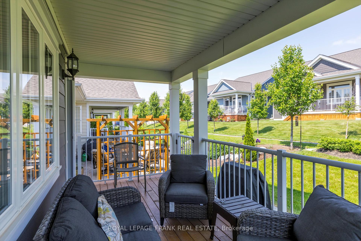
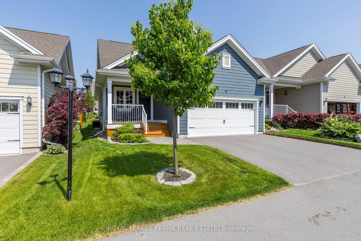
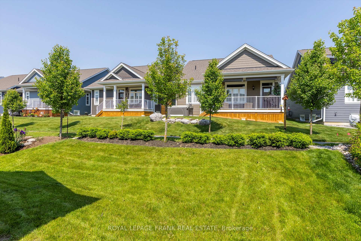
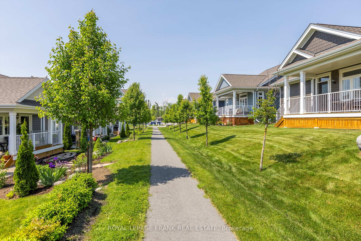














































| Your retirement living search ends here in Lakefield, 13 minutes north of Peterborough. This 6 year new, beautifully upgraded home with double garage in the charming Lilacs community is within walking distance to shopping, restaurants, pharmacy and Katchewanooka Lake. Enjoy the almost 4 kms of walking trails that intertwine through the area. The Golden years activity club next door has yoga, cards and crafts. Park your boat or launch your kayak at the Marina down the street. This beautifully finished townhome condo has a low maintenance fee of $215/month to cover lawn cutting, snow ploughing and twice a year window cleaning. It has an open concept main floor with engineered hardwood floors, a beautiful quartz counter kitchen, main floor laundry, 2pc bath and a main floor primary suite with an ensuite and walkin closet. Downstairs you have large egress windows in a recreation room with a gas fireplace, a large second bedroom with double closets, another full bath and a small interior office or craft room plus lots of storage. Gas heat, central air and high speed internet. Covered porches front and back facing east and west for beautiful sunsets. Flexible closing date. Pre-sale inspected. Customized features include 36" wide doorways throughout to accommodate a walker or wheel chair. Move in ready ! **Pets are allowed** |
| Price | $795,000 |
| Taxes: | $3402.14 |
| Assessment Year: | 2025 |
| Occupancy: | Owner |
| Address: | 9 Irons Aven , Selwyn, K0L 2H0, Peterborough |
| Postal Code: | K0L 2H0 |
| Province/State: | Peterborough |
| Directions/Cross Streets: | Queen/Hampton Lane |
| Level/Floor | Room | Length(ft) | Width(ft) | Descriptions | |
| Room 1 | Main | Living Ro | 15.78 | 13.55 | |
| Room 2 | Main | Dining Ro | 10.43 | 8.07 | |
| Room 3 | Main | Kitchen | 12.14 | 14.63 | |
| Room 4 | Main | Primary B | 14.01 | 11.48 | |
| Room 5 | Main | Bathroom | 5.02 | 4.85 | 2 Pc Bath |
| Room 6 | Main | Bathroom | 8.66 | 8.89 | 4 Pc Ensuite |
| Room 7 | Main | Laundry | 8.17 | 5.12 | |
| Room 8 | Basement | Recreatio | 15.15 | 16.63 | |
| Room 9 | Basement | Bedroom | 13.55 | 10.96 | |
| Room 10 | Basement | Bathroom | 5.74 | 10.92 | 4 Pc Bath |
| Room 11 | Basement | Office | 7.97 | 6.72 | |
| Room 12 | Basement | Utility R | 15.28 | 18.53 |
| Washroom Type | No. of Pieces | Level |
| Washroom Type 1 | 2 | Main |
| Washroom Type 2 | 3 | Main |
| Washroom Type 3 | 4 | Basement |
| Washroom Type 4 | 0 | |
| Washroom Type 5 | 0 |
| Total Area: | 0.00 |
| Approximatly Age: | 6-10 |
| Sprinklers: | Carb |
| Washrooms: | 3 |
| Heat Type: | Forced Air |
| Central Air Conditioning: | Central Air |
$
%
Years
This calculator is for demonstration purposes only. Always consult a professional
financial advisor before making personal financial decisions.
| Although the information displayed is believed to be accurate, no warranties or representations are made of any kind. |
| ROYAL LEPAGE FRANK REAL ESTATE |
- Listing -1 of 0
|
|

Hossein Vanishoja
Broker, ABR, SRS, P.Eng
Dir:
416-300-8000
Bus:
888-884-0105
Fax:
888-884-0106
| Virtual Tour | Book Showing | Email a Friend |
Jump To:
At a Glance:
| Type: | Com - Vacant Land Condo |
| Area: | Peterborough |
| Municipality: | Selwyn |
| Neighbourhood: | Selwyn |
| Style: | Bungalow |
| Lot Size: | x 0.00() |
| Approximate Age: | 6-10 |
| Tax: | $3,402.14 |
| Maintenance Fee: | $215 |
| Beds: | 1+1 |
| Baths: | 3 |
| Garage: | 0 |
| Fireplace: | Y |
| Air Conditioning: | |
| Pool: |
Locatin Map:
Payment Calculator:

Listing added to your favorite list
Looking for resale homes?

By agreeing to Terms of Use, you will have ability to search up to 303400 listings and access to richer information than found on REALTOR.ca through my website.


