$3,950,000
Available - For Sale
Listing ID: C12219056
54 Ridge Hill Driv , Toronto, M6C 2J4, Toronto
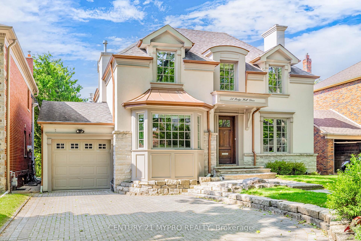


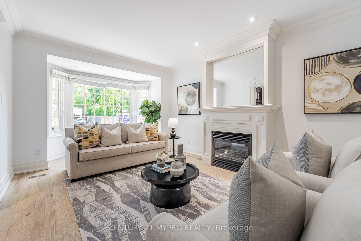
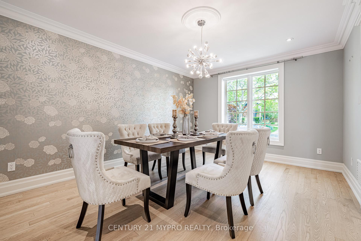
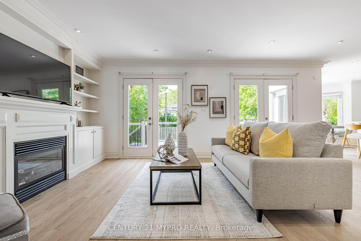
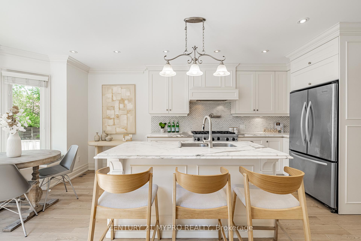
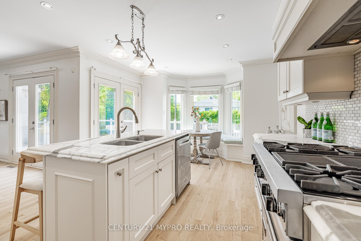

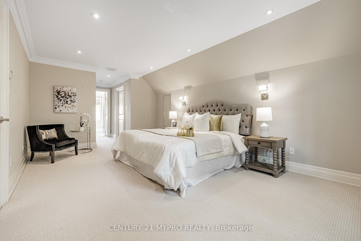
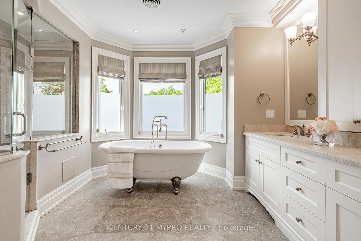
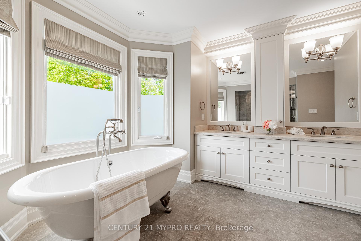
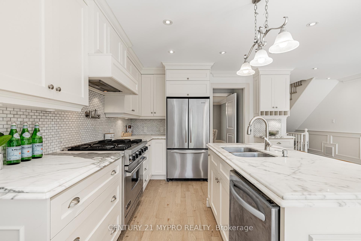
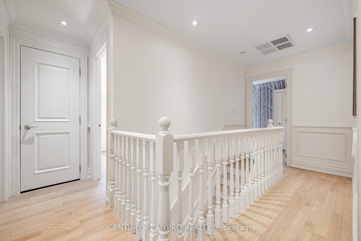

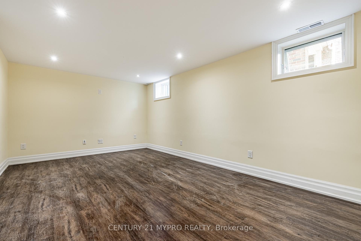
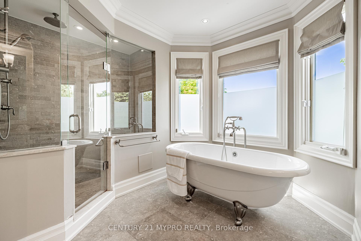
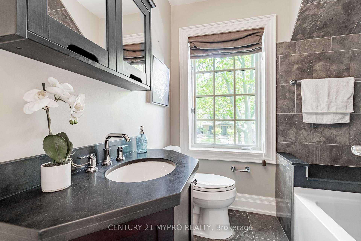
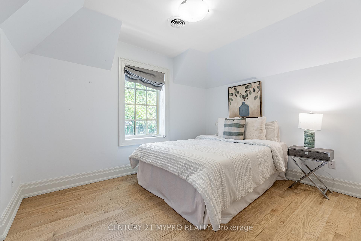
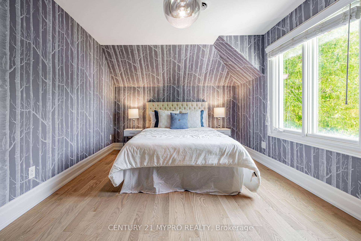
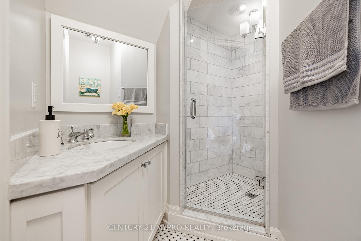
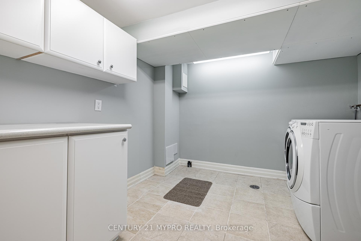
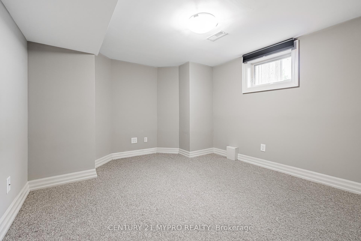
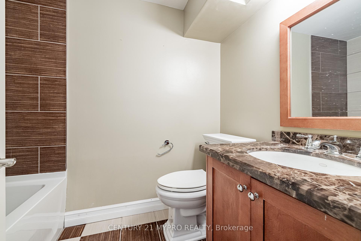
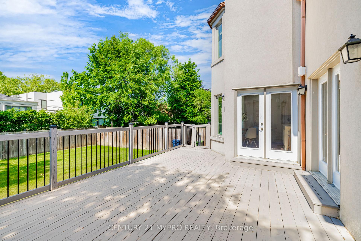
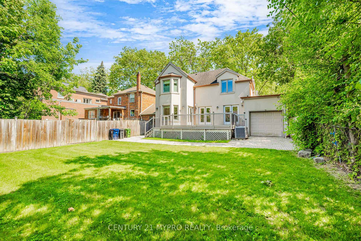

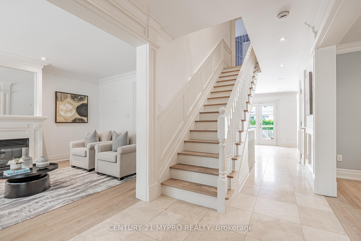
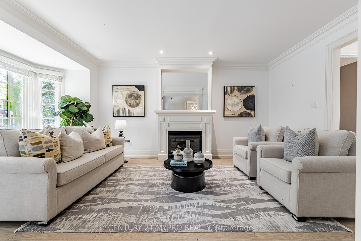
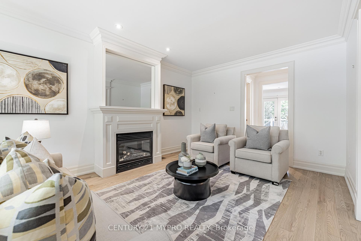
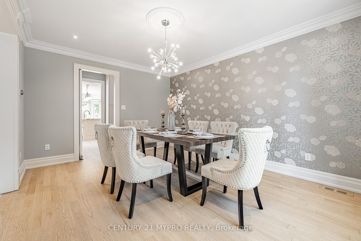
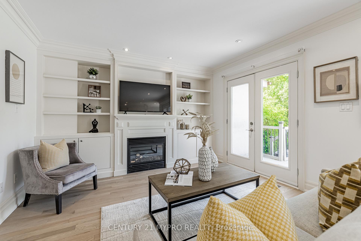

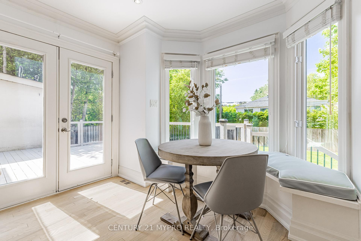
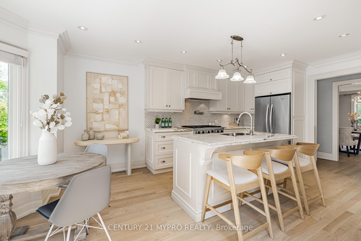

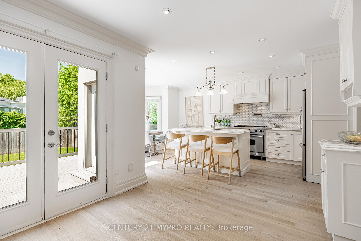
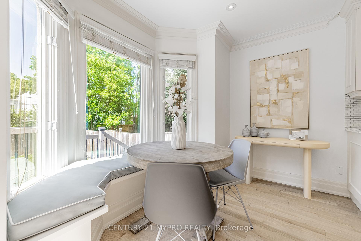
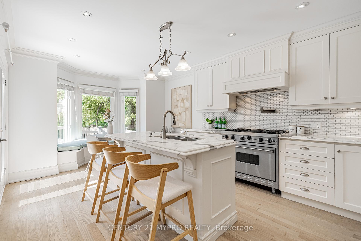
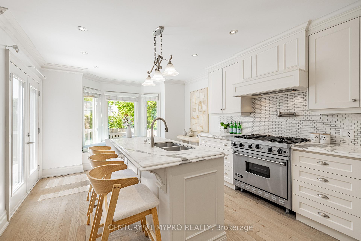
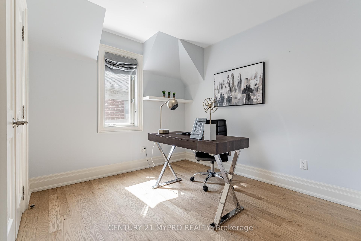

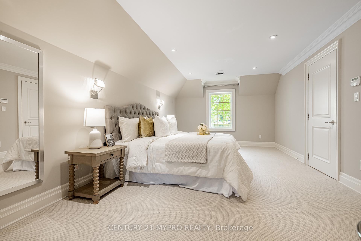
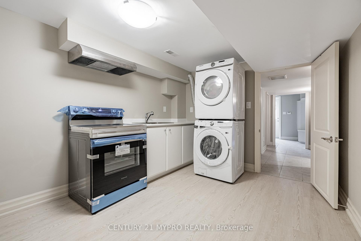
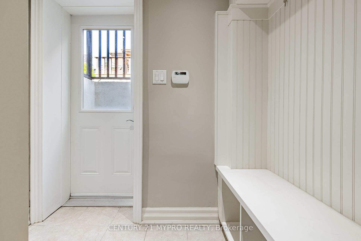
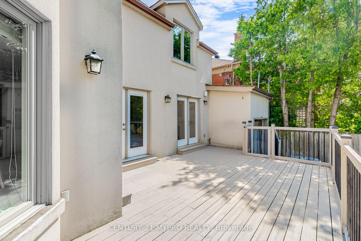
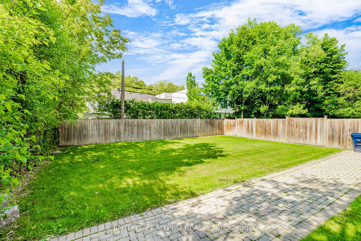
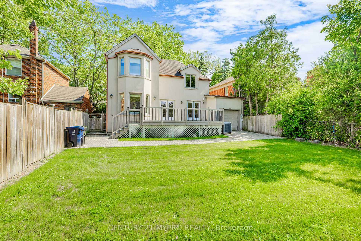
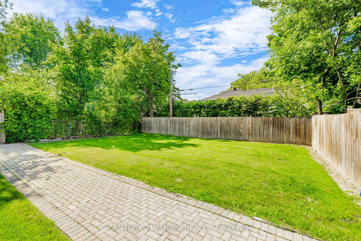

















































| One Of The Best Streets @ Upper Forest Hill Village! Magnificent Showcase Detached Home. Fabulous 50 X 120 Ft Lot. Spacious 4 Bedrooms With Large Dinning Room, Living Room & Family Room. Eat-In Chef's Kitchen, Butler's Pantry, 2 Walk-Outs To Huge Deck, Spa Like Ensuite, His/Hers W/In Closets. Fully Finished Walkup Basement With One Separate & Full Ensuite, Perfect For Guest, Nanny Or Rental. Large Recreation Room. Tandem Garage For 2 Cars. Mins To Top Private Schools. Forest Hill Sch District. Parks, Shops,Ttc, Lrt & More.Extras: S/S Fridge, B/I D/W, Viking Gas Range & Oven W/Bbq. Range Hood, Washer & Dryer, Elf's, Gdo & R. |
| Price | $3,950,000 |
| Taxes: | $15647.31 |
| Occupancy: | Vacant |
| Address: | 54 Ridge Hill Driv , Toronto, M6C 2J4, Toronto |
| Directions/Cross Streets: | Bathurst / Eglinton |
| Rooms: | 8 |
| Rooms +: | 3 |
| Bedrooms: | 4 |
| Bedrooms +: | 1 |
| Family Room: | T |
| Basement: | Finished, Walk-Up |
| Level/Floor | Room | Length(ft) | Width(ft) | Descriptions | |
| Room 1 | Ground | Dining Ro | 15.42 | 11.71 | Crown Moulding, Hardwood Floor, Walk Through |
| Room 2 | Ground | Kitchen | 12.2 | 11.61 | Hardwood Floor, Stainless Steel Appl, W/O To Deck |
| Room 3 | Ground | Family Ro | 12.3 | 11.48 | Hardwood Floor, Gas Fireplace, W/O To Deck |
| Room 4 | Second | Primary B | 18.99 | 12.3 | His and Hers Closets, 5 Pc Ensuite, Pot Lights |
| Room 5 | Second | Bedroom 2 | 14.5 | 10.59 | Hardwood Floor, 3 Pc Ensuite, Large Window |
| Room 6 | Second | Bedroom 3 | 11.61 | 8.99 | Hardwood Floor, Double Closet, B/I Shelves |
| Room 7 | Second | Bedroom 4 | 11.68 | 9.28 | Hardwood Floor, Double Closet, B/I Shelves |
| Room 8 | Basement | Recreatio | 18.4 | 11.32 | Sunken Room, Vinyl Floor, Pot Lights |
| Room 9 | Basement | Bedroom 5 | 10.99 | 9.05 | Double Closet, Broadloom, Closet |
| Room 10 | Basement | Office | 11.45 | 9.48 | Broadloom, Pot Lights, 4 Pc Bath |
| Washroom Type | No. of Pieces | Level |
| Washroom Type 1 | 2 | Main |
| Washroom Type 2 | 5 | Second |
| Washroom Type 3 | 4 | Second |
| Washroom Type 4 | 3 | Second |
| Washroom Type 5 | 3 | Basement |
| Total Area: | 0.00 |
| Property Type: | Detached |
| Style: | 2-Storey |
| Exterior: | Stone, Stucco (Plaster) |
| Garage Type: | Attached |
| (Parking/)Drive: | Private |
| Drive Parking Spaces: | 4 |
| Park #1 | |
| Parking Type: | Private |
| Park #2 | |
| Parking Type: | Private |
| Pool: | None |
| Approximatly Square Footage: | 2000-2500 |
| Property Features: | Library, Park |
| CAC Included: | N |
| Water Included: | N |
| Cabel TV Included: | N |
| Common Elements Included: | N |
| Heat Included: | N |
| Parking Included: | N |
| Condo Tax Included: | N |
| Building Insurance Included: | N |
| Fireplace/Stove: | Y |
| Heat Type: | Forced Air |
| Central Air Conditioning: | Central Air |
| Central Vac: | N |
| Laundry Level: | Syste |
| Ensuite Laundry: | F |
| Sewers: | Sewer |
$
%
Years
This calculator is for demonstration purposes only. Always consult a professional
financial advisor before making personal financial decisions.
| Although the information displayed is believed to be accurate, no warranties or representations are made of any kind. |
| CENTURY 21 MYPRO REALTY |
- Listing -1 of 0
|
|

Hossein Vanishoja
Broker, ABR, SRS, P.Eng
Dir:
416-300-8000
Bus:
888-884-0105
Fax:
888-884-0106
| Virtual Tour | Book Showing | Email a Friend |
Jump To:
At a Glance:
| Type: | Freehold - Detached |
| Area: | Toronto |
| Municipality: | Toronto C04 |
| Neighbourhood: | Forest Hill North |
| Style: | 2-Storey |
| Lot Size: | x 120.00(Feet) |
| Approximate Age: | |
| Tax: | $15,647.31 |
| Maintenance Fee: | $0 |
| Beds: | 4+1 |
| Baths: | 5 |
| Garage: | 0 |
| Fireplace: | Y |
| Air Conditioning: | |
| Pool: | None |
Locatin Map:
Payment Calculator:

Listing added to your favorite list
Looking for resale homes?

By agreeing to Terms of Use, you will have ability to search up to 303400 listings and access to richer information than found on REALTOR.ca through my website.


