$739,900
Available - For Sale
Listing ID: X12219416
515 Harrowsmith Way , Orleans - Cumberland and Area, K4A 2Z4, Ottawa

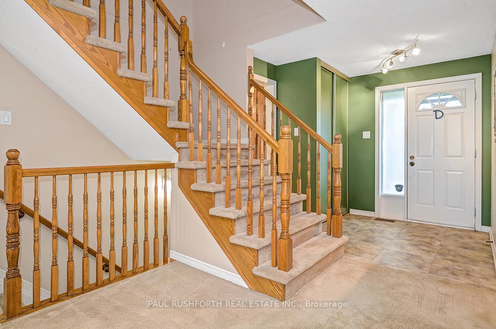
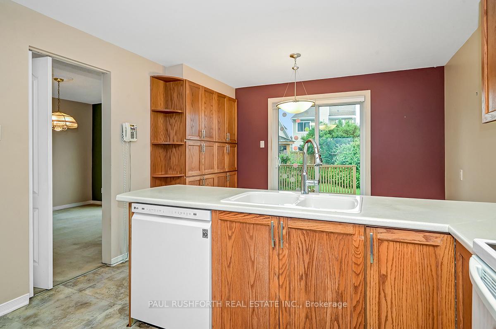
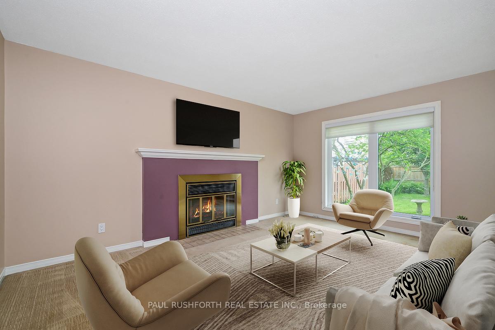
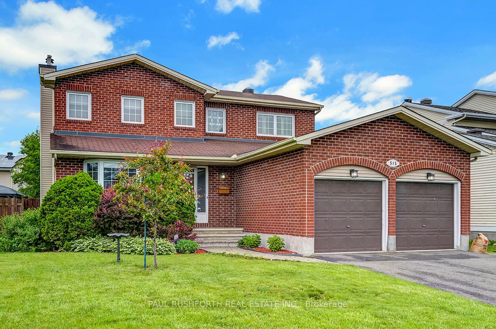
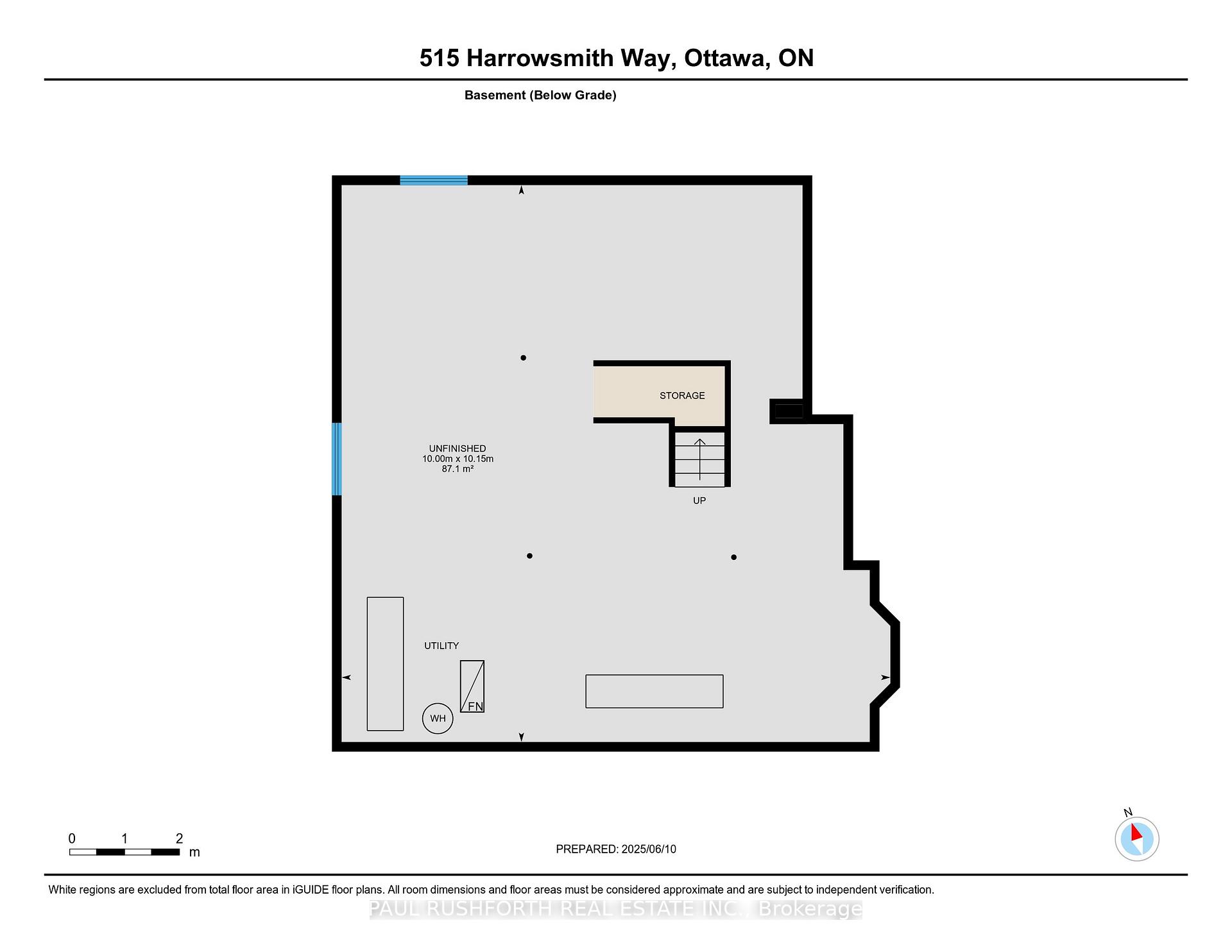
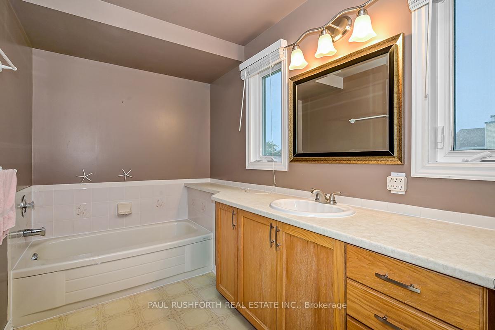
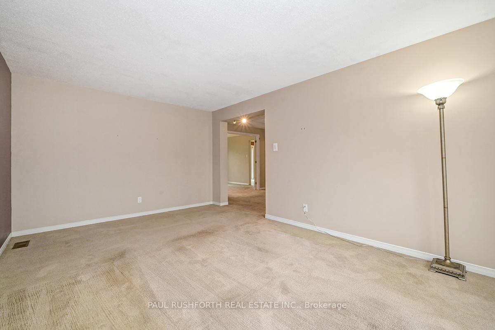

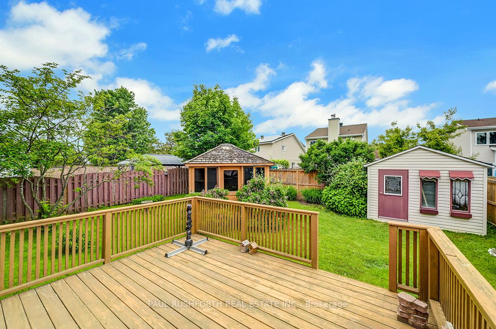

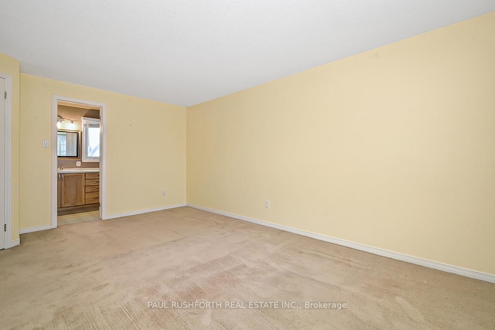
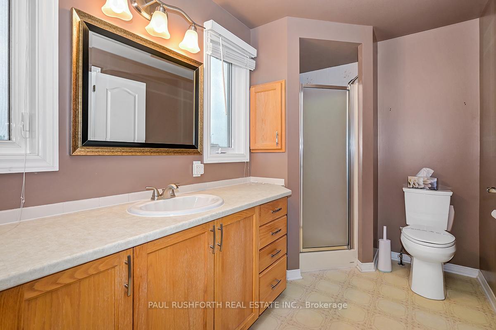
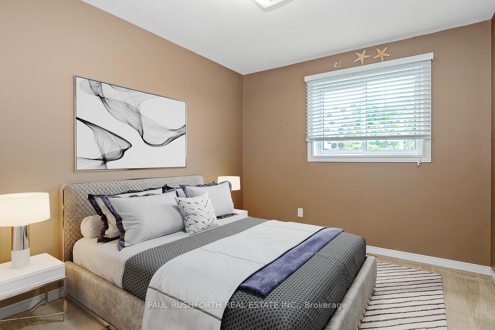
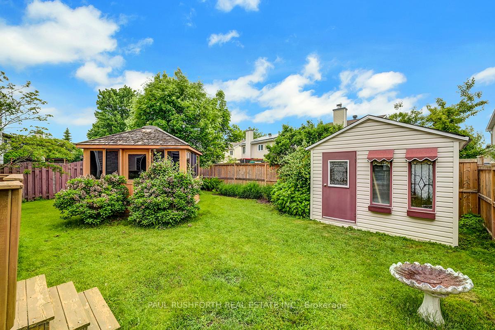
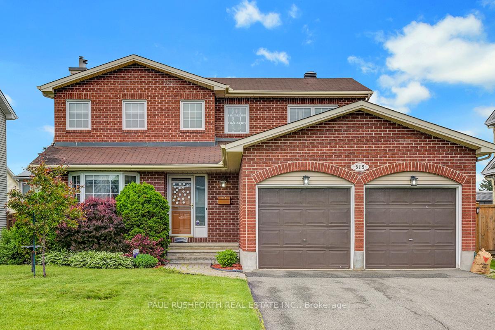
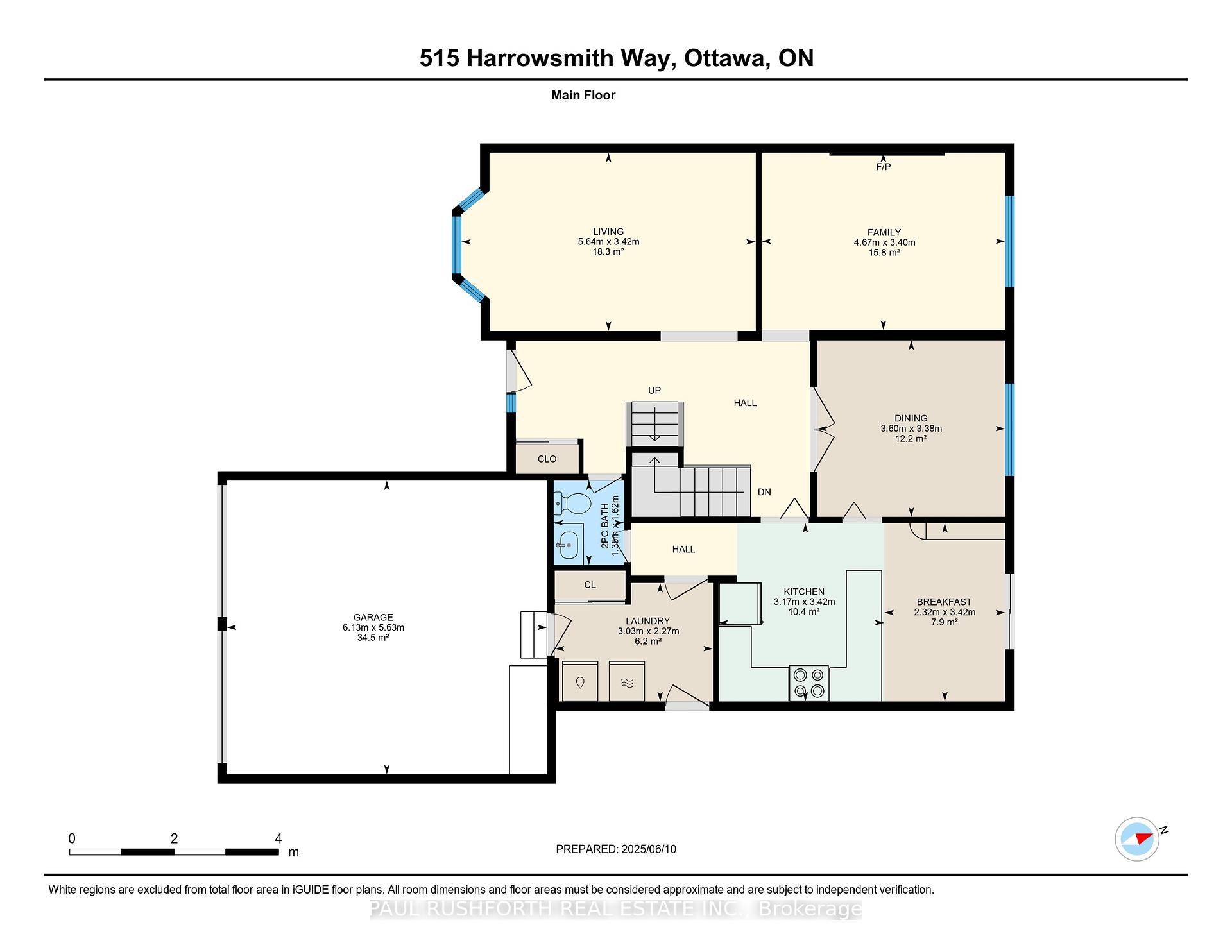
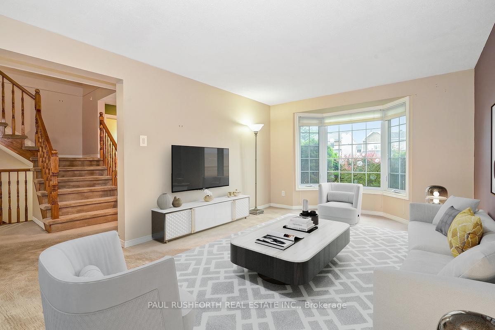

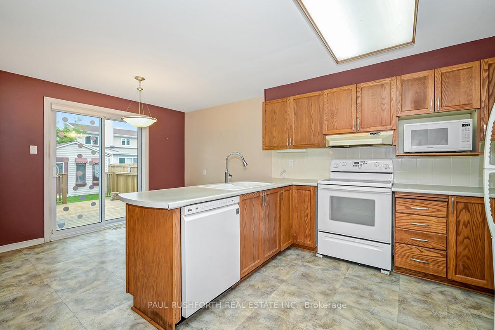
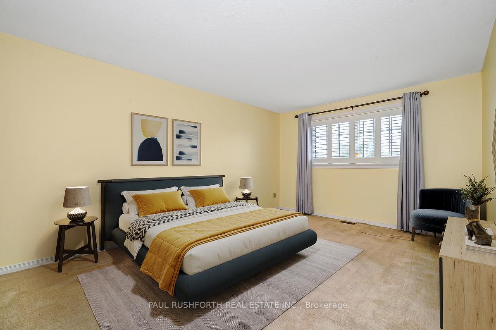
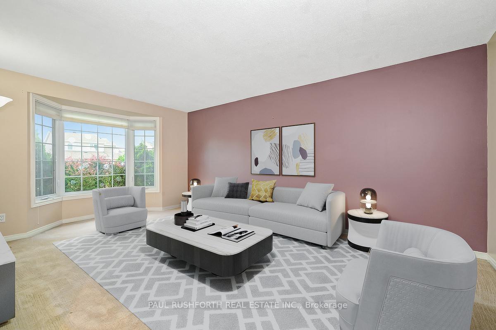
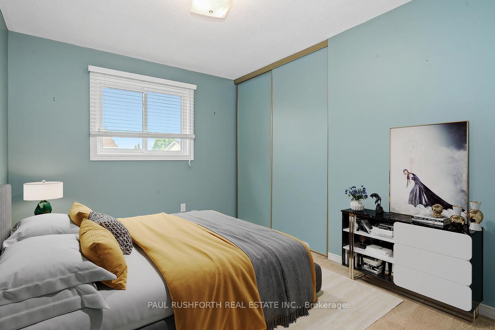
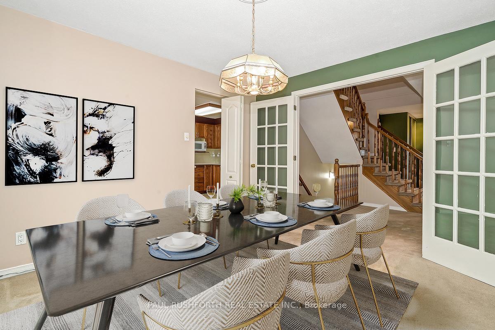
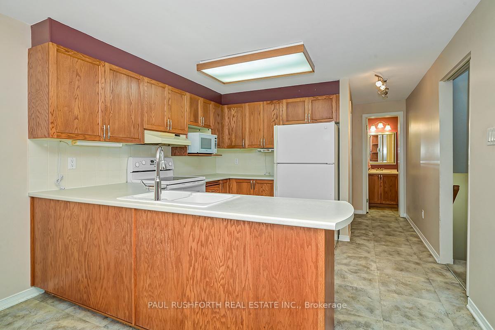
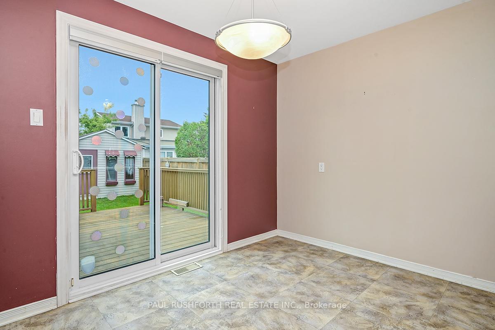
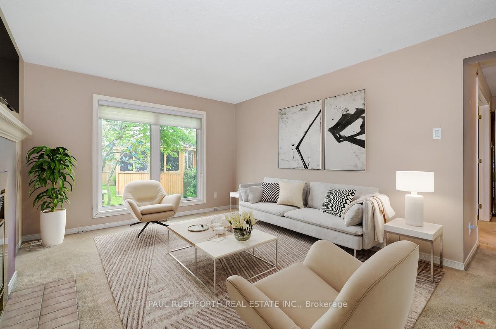
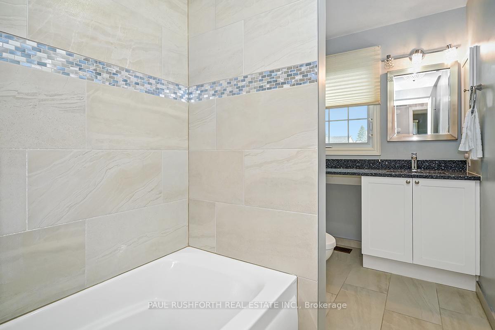




























| Lovingly maintained four bedroom, double car garage home on a quiet street in a family friendly neighbourhood. This classic layout features a large formal living room, a formal dining room(that could also make a great office), a family room with wood burning fireplace, main floor laundry and a spacious eat in kitchen. The sunlit kitchen has loads of cabinet and counter space, ample space for a dining table and large pantry. The second level features four spacious bedrooms, the primary offers a walk-in closet and four piece ensuite. On a great street with a spacious private backyard all within walking distance to parks, schools, walking paths, shopping and transit. Move in and enjoy or make a few updates and add some value, loads of opportunity. Some photos have been virtually staged. |
| Price | $739,900 |
| Taxes: | $4975.40 |
| Assessment Year: | 2024 |
| Occupancy: | Vacant |
| Address: | 515 Harrowsmith Way , Orleans - Cumberland and Area, K4A 2Z4, Ottawa |
| Directions/Cross Streets: | Charlamagne Blvd and Gardenway Dr |
| Rooms: | 8 |
| Bedrooms: | 4 |
| Bedrooms +: | 0 |
| Family Room: | T |
| Basement: | Full |
| Level/Floor | Room | Length(ft) | Width(ft) | Descriptions | |
| Room 1 | Main | Bathroom | 5.31 | 4.43 | 2 Pc Bath |
| Room 2 | Main | Breakfast | 11.22 | 7.61 | |
| Room 3 | Main | Dining Ro | 11.09 | 11.81 | |
| Room 4 | Main | Family Ro | 11.15 | 15.32 | |
| Room 5 | Main | Kitchen | 11.22 | 10.4 | |
| Room 6 | Main | Laundry | 7.45 | 9.94 | |
| Room 7 | Main | Living Ro | 11.22 | 18.5 | |
| Room 8 | Second | Bathroom | 5.38 | 10.82 | 4 Pc Bath |
| Room 9 | Second | Bathroom | 13.45 | 6.04 | 4 Pc Ensuite |
| Room 10 | Second | Bedroom 2 | 8.95 | 11.55 | |
| Room 11 | Second | Bedroom 3 | 9.25 | 11.55 | |
| Room 12 | Second | Bedroom 4 | 10.66 | 10.89 | |
| Room 13 | Second | Primary B | 11.15 | 17.19 | |
| Room 14 | Basement | 32.8 | 33.29 | Unfinished |
| Washroom Type | No. of Pieces | Level |
| Washroom Type 1 | 2 | Main |
| Washroom Type 2 | 4 | Second |
| Washroom Type 3 | 4 | Second |
| Washroom Type 4 | 0 | |
| Washroom Type 5 | 0 |
| Total Area: | 0.00 |
| Property Type: | Detached |
| Style: | 2-Storey |
| Exterior: | Brick, Vinyl Siding |
| Garage Type: | Attached |
| Drive Parking Spaces: | 4 |
| Pool: | None |
| Approximatly Square Footage: | 2000-2500 |
| CAC Included: | N |
| Water Included: | N |
| Cabel TV Included: | N |
| Common Elements Included: | N |
| Heat Included: | N |
| Parking Included: | N |
| Condo Tax Included: | N |
| Building Insurance Included: | N |
| Fireplace/Stove: | Y |
| Heat Type: | Forced Air |
| Central Air Conditioning: | Central Air |
| Central Vac: | N |
| Laundry Level: | Syste |
| Ensuite Laundry: | F |
| Sewers: | Sewer |
$
%
Years
This calculator is for demonstration purposes only. Always consult a professional
financial advisor before making personal financial decisions.
| Although the information displayed is believed to be accurate, no warranties or representations are made of any kind. |
| PAUL RUSHFORTH REAL ESTATE INC. |
- Listing -1 of 0
|
|

Hossein Vanishoja
Broker, ABR, SRS, P.Eng
Dir:
416-300-8000
Bus:
888-884-0105
Fax:
888-884-0106
| Virtual Tour | Book Showing | Email a Friend |
Jump To:
At a Glance:
| Type: | Freehold - Detached |
| Area: | Ottawa |
| Municipality: | Orleans - Cumberland and Area |
| Neighbourhood: | 1106 - Fallingbrook/Gardenway South |
| Style: | 2-Storey |
| Lot Size: | x 111.54(Feet) |
| Approximate Age: | |
| Tax: | $4,975.4 |
| Maintenance Fee: | $0 |
| Beds: | 4 |
| Baths: | 3 |
| Garage: | 0 |
| Fireplace: | Y |
| Air Conditioning: | |
| Pool: | None |
Locatin Map:
Payment Calculator:

Listing added to your favorite list
Looking for resale homes?

By agreeing to Terms of Use, you will have ability to search up to 303400 listings and access to richer information than found on REALTOR.ca through my website.


