$819,900
Available - For Sale
Listing ID: X12195109
839 Sobeski Aven , Woodstock, N4T 0P2, Oxford
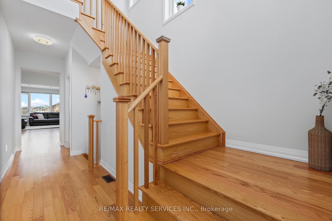
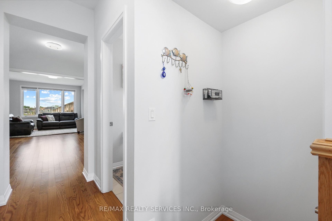
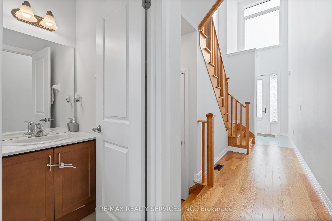
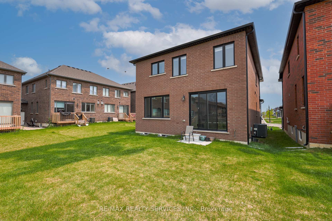
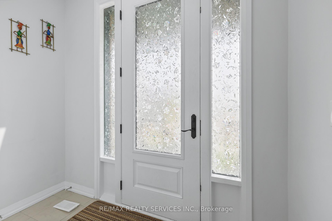
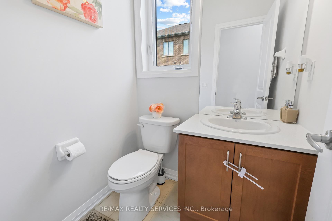
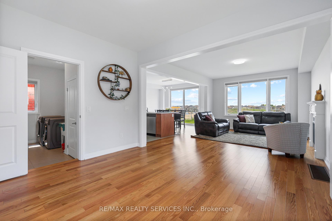
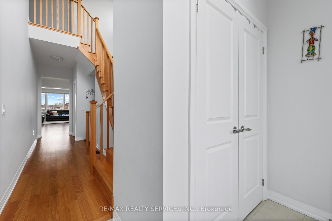
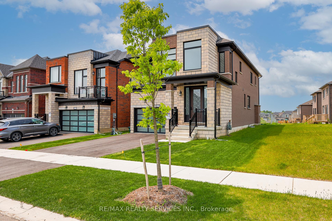
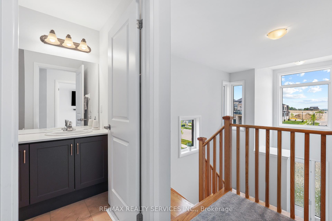
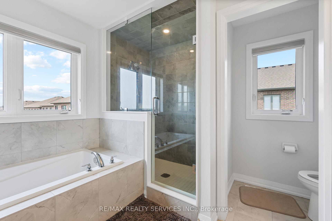
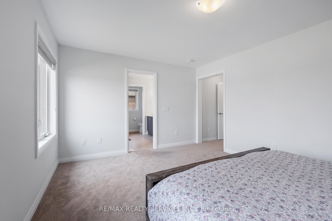
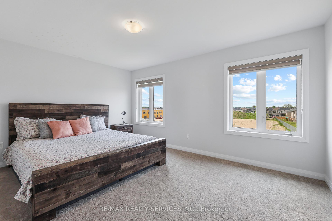
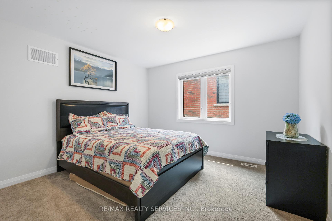

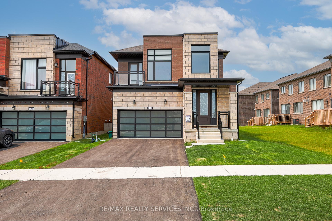
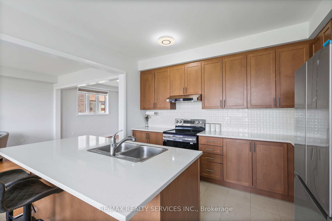
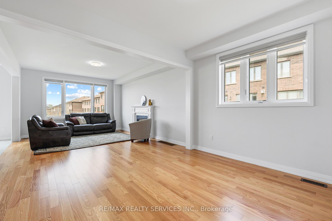
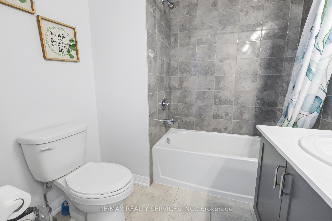
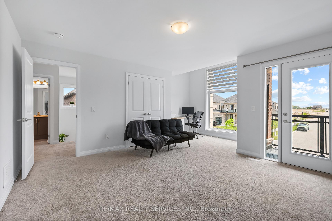
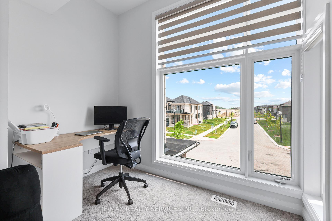
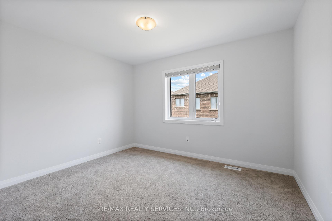




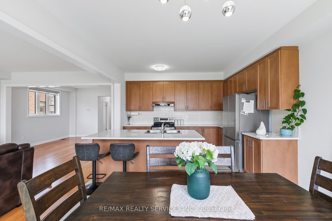
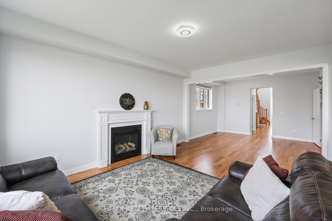
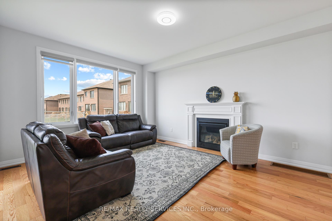
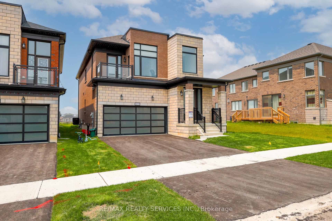
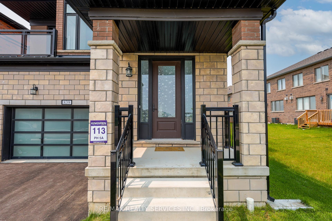
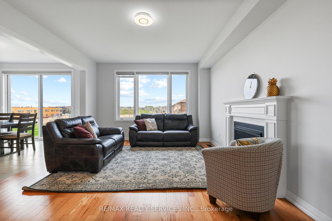
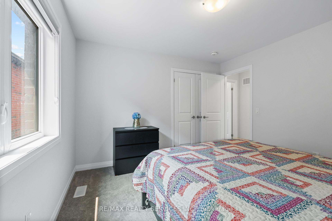
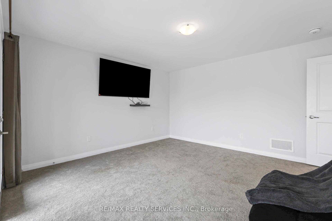
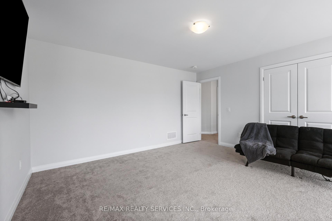
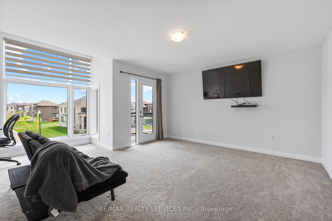
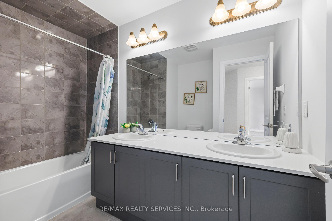
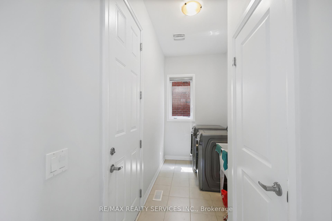
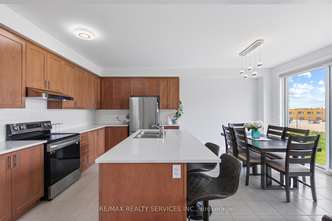
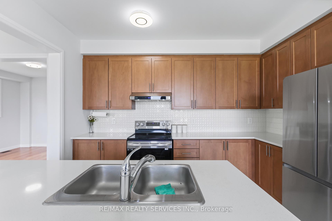
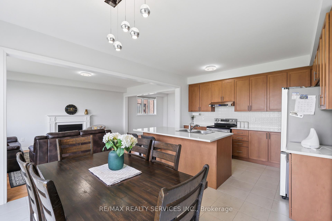
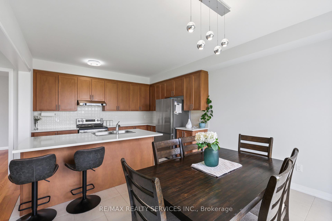
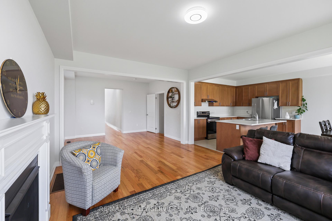
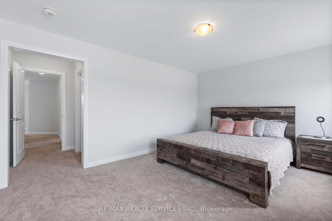
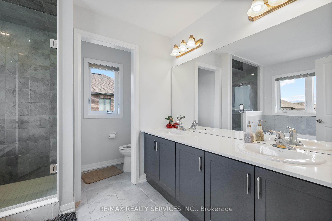
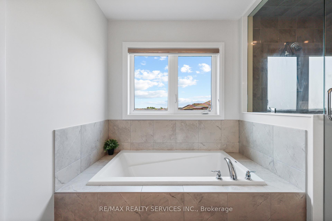
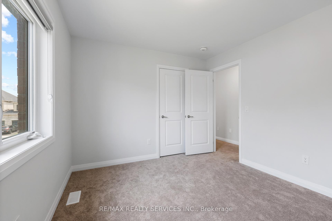
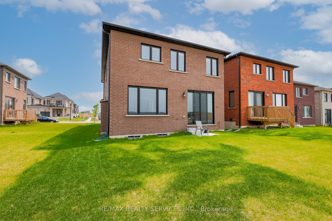
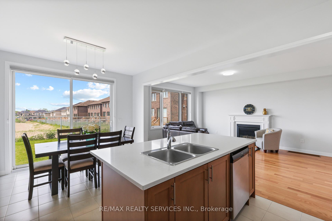
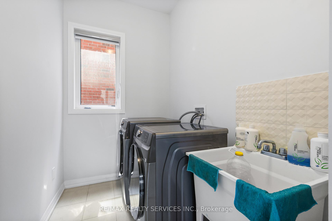


















































| Absolutely Stunning !!! Fully Upgraded Detach 4 Bedroom , 3 Washroom , Brick & Stone Elevation . Featuring premium upgrades throughout, this home . The grand 17-foot-high foyer welcomes you with natural light through large windows.Open Concept Kitchen & Family Room . 9ft Smooth Ceiling on Main Floor. 2500 sqft Approx . ## Upgraded Kitchen with Stainless Steel Appliances Quartz Counter & Backsplash . Primary Bedroom with walk in closet & 5pc Ensuite with Enclosed Glass Shower . An oversized bedroom at the front features vaulted ceilings and a private balcony .Very Functional & Open Concept Layout That You Do Not Want To Miss .A Rare Opportunity To Live In One Of The Best Woodstock Neighborhoods.Located steps from Lake Conservation Area,Thames River. With quick access to Highway 401 and this property is an incredible find. Must see |
| Price | $819,900 |
| Taxes: | $6418.00 |
| Assessment Year: | 2024 |
| Occupancy: | Owner |
| Address: | 839 Sobeski Aven , Woodstock, N4T 0P2, Oxford |
| Directions/Cross Streets: | Oxford Rd 17/ Bedi Dr |
| Rooms: | 7 |
| Bedrooms: | 4 |
| Bedrooms +: | 0 |
| Family Room: | T |
| Basement: | Unfinished |
| Washroom Type | No. of Pieces | Level |
| Washroom Type 1 | 2 | Main |
| Washroom Type 2 | 5 | Second |
| Washroom Type 3 | 3 | Second |
| Washroom Type 4 | 0 | |
| Washroom Type 5 | 0 |
| Total Area: | 0.00 |
| Approximatly Age: | 0-5 |
| Property Type: | Detached |
| Style: | 2-Storey |
| Exterior: | Brick |
| Garage Type: | Built-In |
| (Parking/)Drive: | Private |
| Drive Parking Spaces: | 2 |
| Park #1 | |
| Parking Type: | Private |
| Park #2 | |
| Parking Type: | Private |
| Pool: | None |
| Approximatly Age: | 0-5 |
| Approximatly Square Footage: | 2000-2500 |
| CAC Included: | N |
| Water Included: | N |
| Cabel TV Included: | N |
| Common Elements Included: | N |
| Heat Included: | N |
| Parking Included: | N |
| Condo Tax Included: | N |
| Building Insurance Included: | N |
| Fireplace/Stove: | Y |
| Heat Type: | Forced Air |
| Central Air Conditioning: | Central Air |
| Central Vac: | N |
| Laundry Level: | Syste |
| Ensuite Laundry: | F |
| Sewers: | Sewer |
$
%
Years
This calculator is for demonstration purposes only. Always consult a professional
financial advisor before making personal financial decisions.
| Although the information displayed is believed to be accurate, no warranties or representations are made of any kind. |
| RE/MAX REALTY SERVICES INC. |
- Listing -1 of 0
|
|

Hossein Vanishoja
Broker, ABR, SRS, P.Eng
Dir:
416-300-8000
Bus:
888-884-0105
Fax:
888-884-0106
| Book Showing | Email a Friend |
Jump To:
At a Glance:
| Type: | Freehold - Detached |
| Area: | Oxford |
| Municipality: | Woodstock |
| Neighbourhood: | Woodstock - North |
| Style: | 2-Storey |
| Lot Size: | x 107.09(Feet) |
| Approximate Age: | 0-5 |
| Tax: | $6,418 |
| Maintenance Fee: | $0 |
| Beds: | 4 |
| Baths: | 3 |
| Garage: | 0 |
| Fireplace: | Y |
| Air Conditioning: | |
| Pool: | None |
Locatin Map:
Payment Calculator:

Listing added to your favorite list
Looking for resale homes?

By agreeing to Terms of Use, you will have ability to search up to 0 listings and access to richer information than found on REALTOR.ca through my website.


