$700,000
Available - For Sale
Listing ID: S12187143
50 Acorn Cres , Wasaga Beach, L9Z 1L6, Simcoe




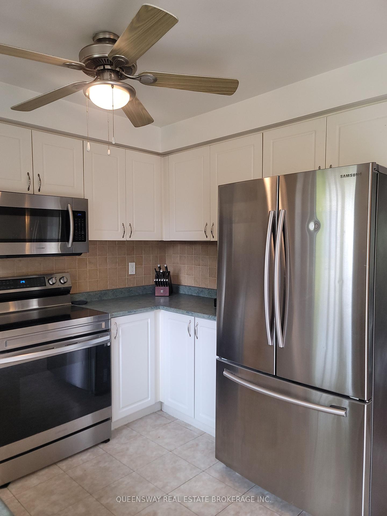
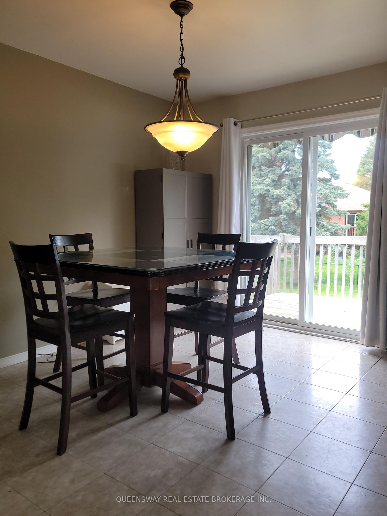
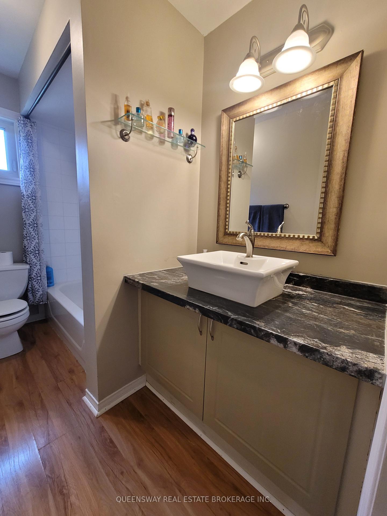
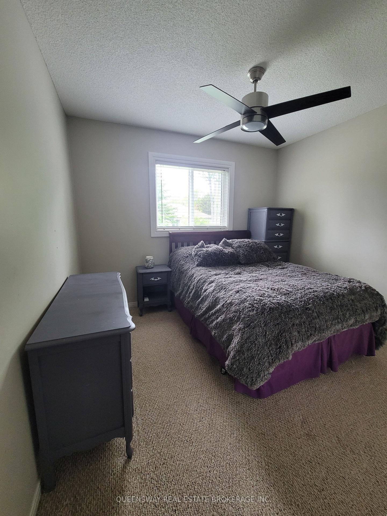

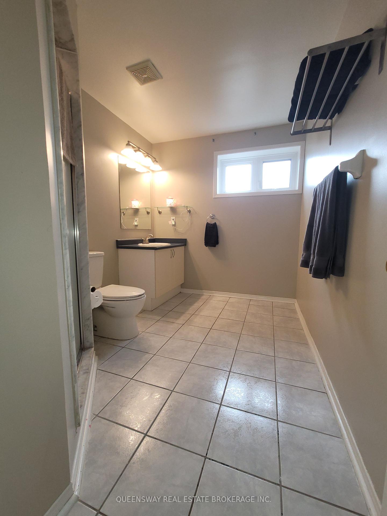
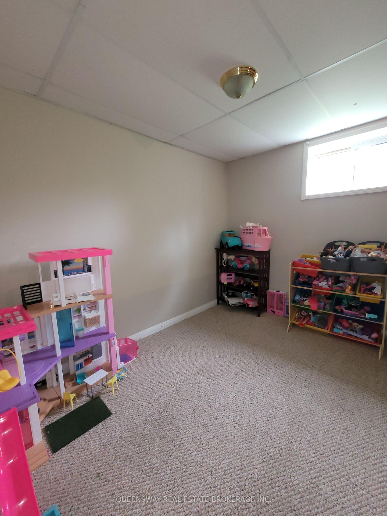
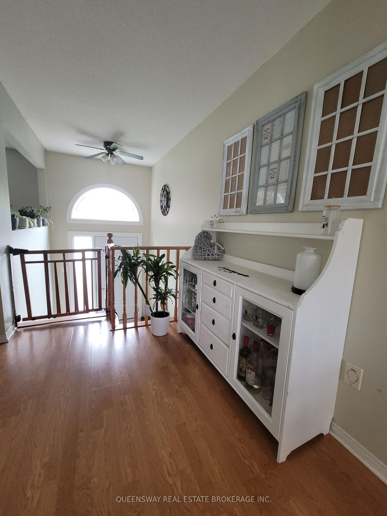
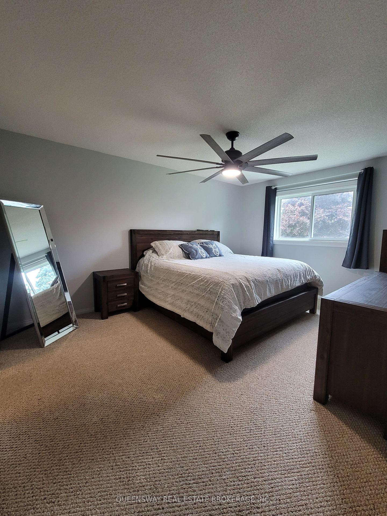
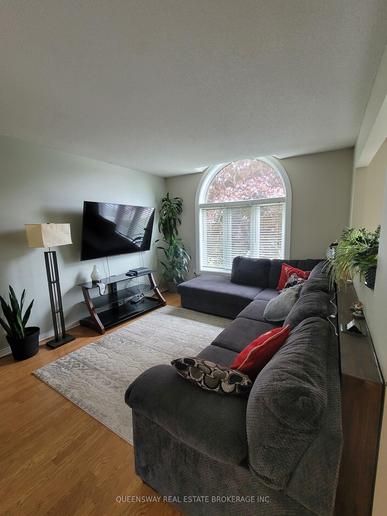
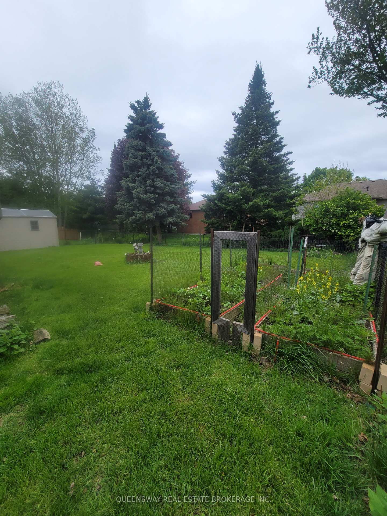

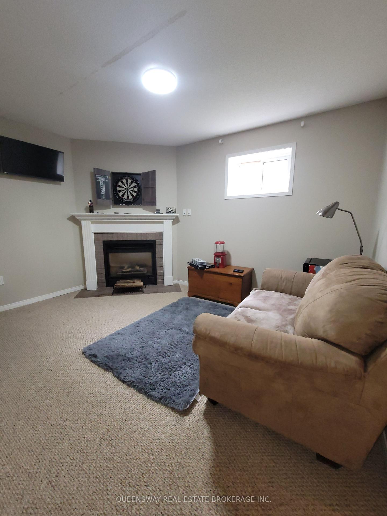
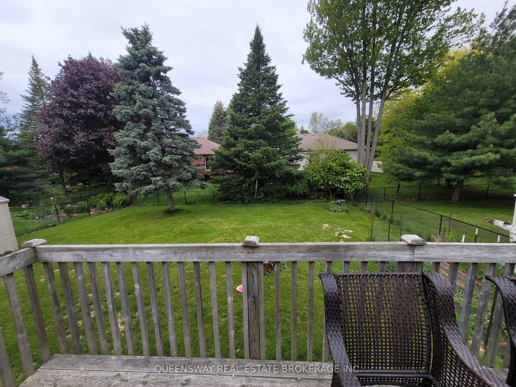
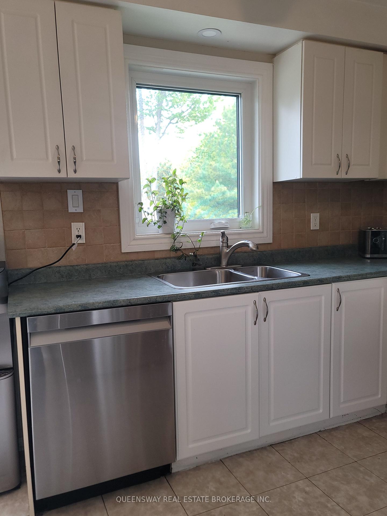
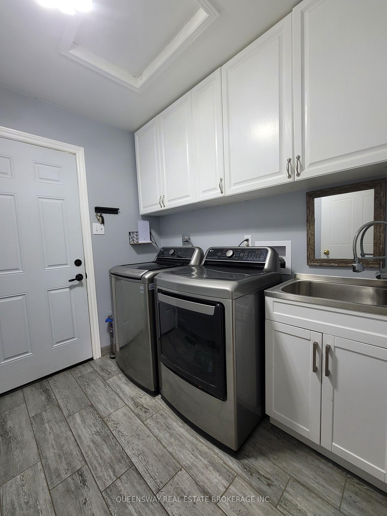
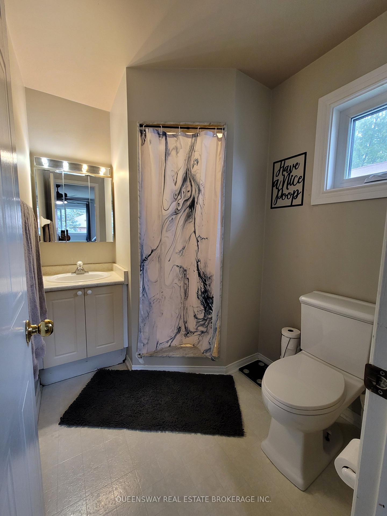
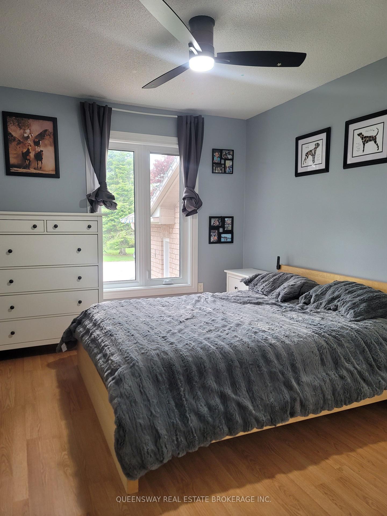
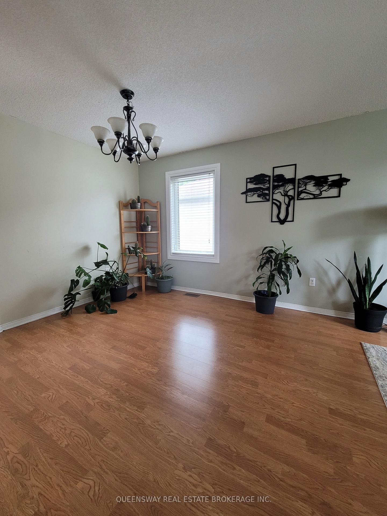
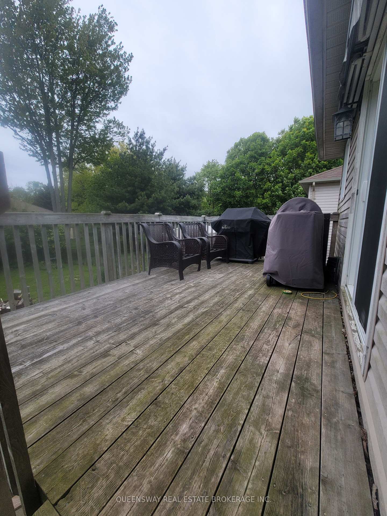






























| Welcome to this charming 1387 sq ft, 4 bedroom family home in the desirable Silverbirch Estates. With 3 bedrooms conveniently located on the main floor, it is perfect for the kids. There is an additional bedroom, on the fully finished lower level, with plenty of space for weekend guest or a growing family. The family room could double as a 5th bedroom. The primary bedroom features a walk-in closet and a 3 piece ensuite. You will also find a 4 piece bath on the upper level, along with an additional large 3 piece downstairs for guest. The sun-filled kitchen offers space for family gatherings, or step out onto the oversized deck, ideal for family bbq's, complete with a retractable awning for added comfort. The lower level boast a large rec room with a gas fireplace, plus there is a generous area of finished living space for entertaining. Newer windows all around, newer garage door and remote, newer doors, and newer furance. Kitchen cabinetry in the process of being updated by the seller, as well as the kitchen to be painted prior to July 1. |
| Price | $700,000 |
| Taxes: | $3630.00 |
| Occupancy: | Owner |
| Address: | 50 Acorn Cres , Wasaga Beach, L9Z 1L6, Simcoe |
| Directions/Cross Streets: | SILVERBIRCH AVENUE AND ACORN CRESCENT |
| Rooms: | 8 |
| Rooms +: | 3 |
| Bedrooms: | 3 |
| Bedrooms +: | 1 |
| Family Room: | T |
| Basement: | Finished |
| Level/Floor | Room | Length(ft) | Width(ft) | Descriptions | |
| Room 1 | Main | Primary B | 15.81 | 11.48 | Walk-In Closet(s), 3 Pc Ensuite |
| Room 2 | Main | Kitchen | 9.81 | 8.99 | Walk-Out, Window |
| Room 3 | Main | Dining Ro | 12.3 | 8.99 | |
| Room 4 | Main | Living Ro | 26.96 | 9.97 | |
| Room 5 | Main | Bedroom | 11.18 | 9.64 | |
| Room 6 | Main | Bedroom 2 | 11.81 | 9.64 | |
| Room 7 | Basement | Family Ro | 26.96 | 9.97 | Broadloom, Mirrored Closet |
| Room 8 | Basement | Recreatio | 12.99 | 17.81 | Broadloom, Fireplace |
| Room 9 | Basement | Bedroom 3 | 12.6 | 10.79 | Broadloom |
| Washroom Type | No. of Pieces | Level |
| Washroom Type 1 | 3 | Main |
| Washroom Type 2 | 4 | Main |
| Washroom Type 3 | 3 | Basement |
| Washroom Type 4 | 0 | |
| Washroom Type 5 | 0 |
| Total Area: | 0.00 |
| Approximatly Age: | 16-30 |
| Property Type: | Detached |
| Style: | Bungalow |
| Exterior: | Brick, Vinyl Siding |
| Garage Type: | Attached |
| (Parking/)Drive: | Front Yard |
| Drive Parking Spaces: | 4 |
| Park #1 | |
| Parking Type: | Front Yard |
| Park #2 | |
| Parking Type: | Front Yard |
| Park #3 | |
| Parking Type: | Private |
| Pool: | None |
| Approximatly Age: | 16-30 |
| Approximatly Square Footage: | 1100-1500 |
| Property Features: | Beach, Golf |
| CAC Included: | N |
| Water Included: | N |
| Cabel TV Included: | N |
| Common Elements Included: | N |
| Heat Included: | N |
| Parking Included: | N |
| Condo Tax Included: | N |
| Building Insurance Included: | N |
| Fireplace/Stove: | Y |
| Heat Type: | Forced Air |
| Central Air Conditioning: | Central Air |
| Central Vac: | N |
| Laundry Level: | Syste |
| Ensuite Laundry: | F |
| Elevator Lift: | False |
| Sewers: | Sewer |
| Utilities-Cable: | Y |
| Utilities-Hydro: | Y |
$
%
Years
This calculator is for demonstration purposes only. Always consult a professional
financial advisor before making personal financial decisions.
| Although the information displayed is believed to be accurate, no warranties or representations are made of any kind. |
| QUEENSWAY REAL ESTATE BROKERAGE INC. |
- Listing -1 of 0
|
|

Hossein Vanishoja
Broker, ABR, SRS, P.Eng
Dir:
416-300-8000
Bus:
888-884-0105
Fax:
888-884-0106
| Book Showing | Email a Friend |
Jump To:
At a Glance:
| Type: | Freehold - Detached |
| Area: | Simcoe |
| Municipality: | Wasaga Beach |
| Neighbourhood: | Wasaga Beach |
| Style: | Bungalow |
| Lot Size: | x 126.31(Feet) |
| Approximate Age: | 16-30 |
| Tax: | $3,630 |
| Maintenance Fee: | $0 |
| Beds: | 3+1 |
| Baths: | 3 |
| Garage: | 0 |
| Fireplace: | Y |
| Air Conditioning: | |
| Pool: | None |
Locatin Map:
Payment Calculator:

Listing added to your favorite list
Looking for resale homes?

By agreeing to Terms of Use, you will have ability to search up to 294574 listings and access to richer information than found on REALTOR.ca through my website.


