$5,000
Available - For Rent
Listing ID: N12047404
13284 Bathurst Stre , King, L7B 1K5, York
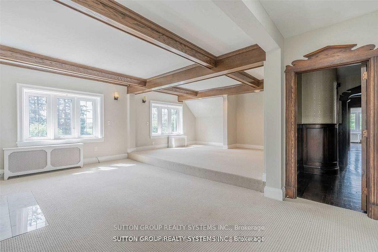
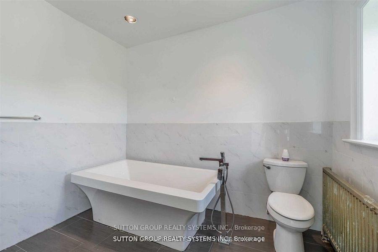
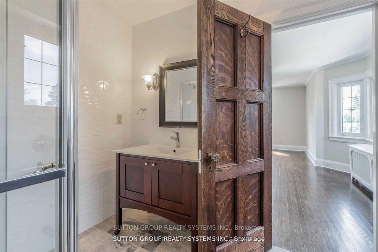
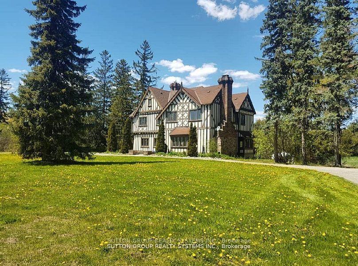
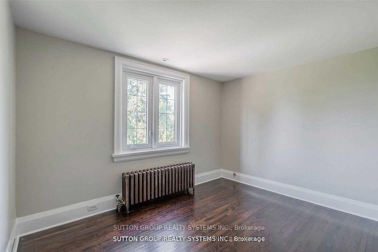

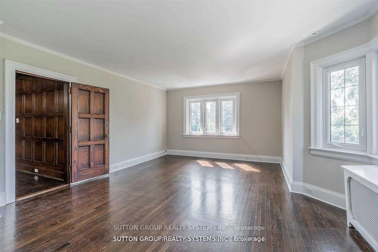
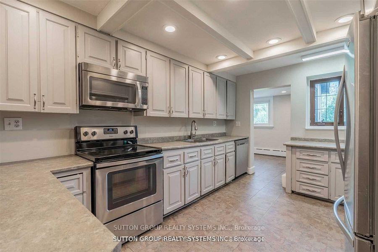
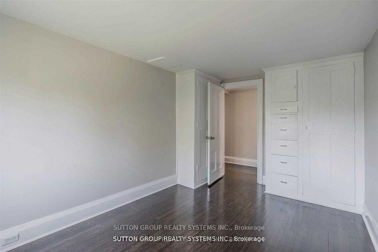
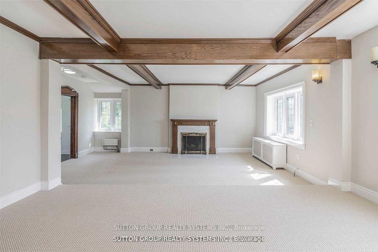
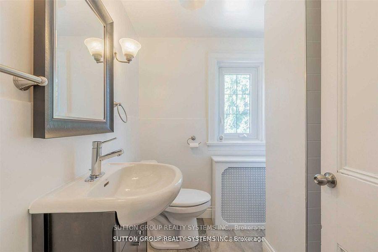
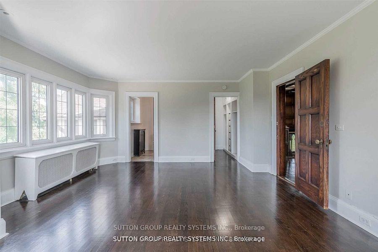
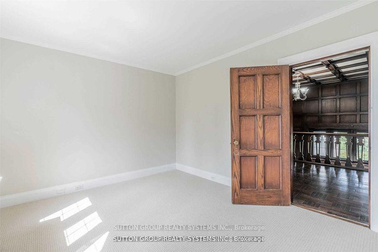
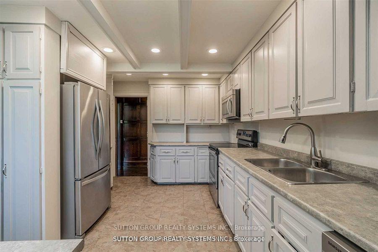
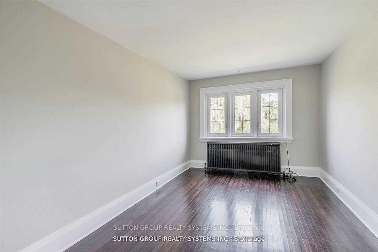
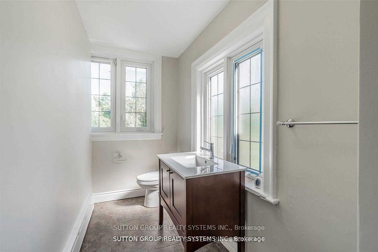


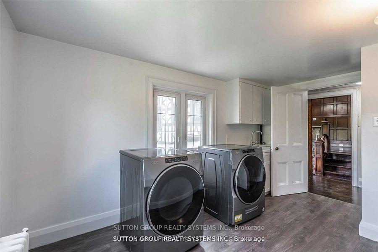
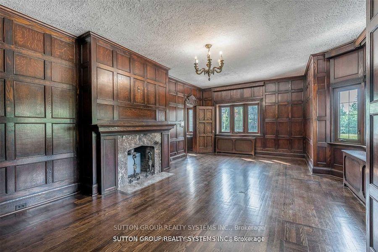
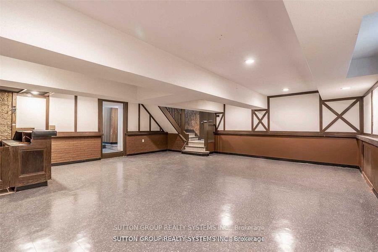

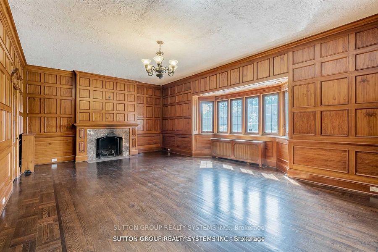
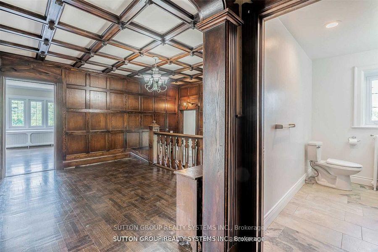
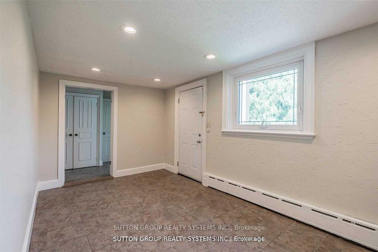

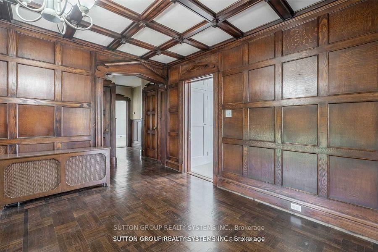
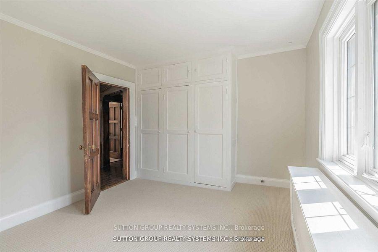
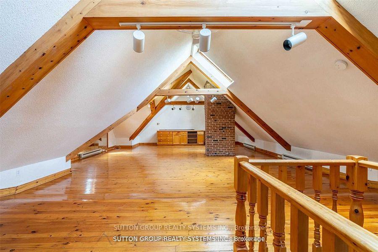
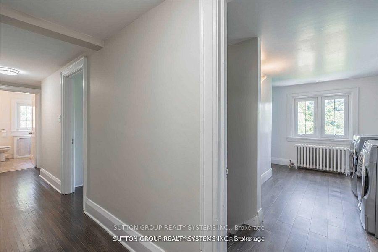


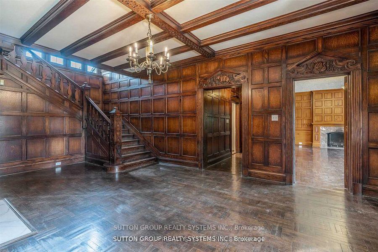
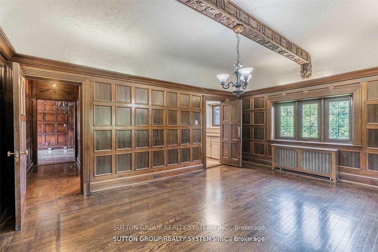
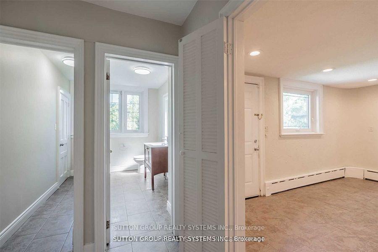
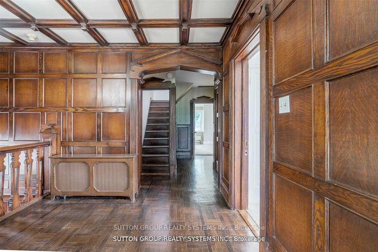

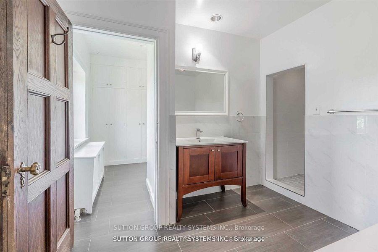


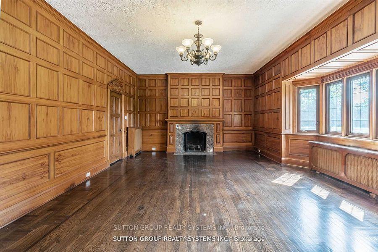
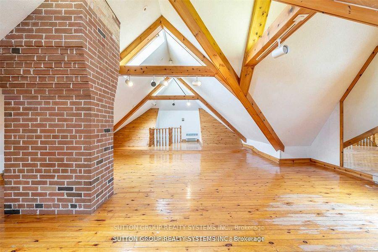
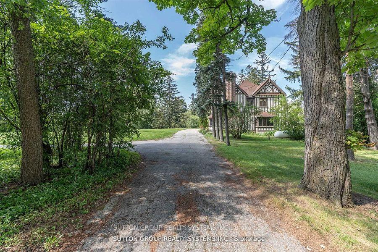
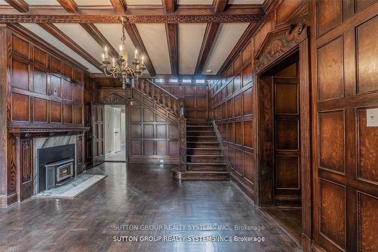
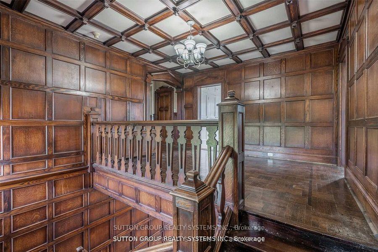
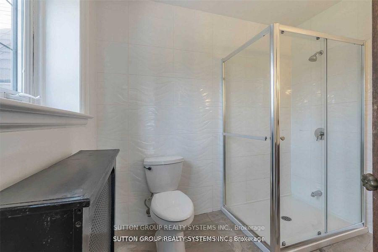














































| Truly Unique Estate in King City! Enjoy Acres of Privacy Surrounded By Mature Trees. Gated Entrance. Walk in to Gorgeous Historic Handcrafted Woodwork. 3 Wood Burning Fireplaces. A Split Layout Gives Everyone Their Own Space. Ample Storage. Coffered Ceiling In Master Leading to a Large Walk-Through Closet and Ensuite. Bright Bedrooms. Heated 3 Car Garage. Bonus 3rd Flr Loft Featuring 3 Skylights. 2 Separate Staircases. Close to Prestigious Private Schools, Grocery, Transit. Approx. 10 min Drive to Hwy 400 & Hwy 404....Tenant To Maintain Lawncare, Snow Removal, Water Softener. |
| Price | $5,000 |
| Taxes: | $0.00 |
| Occupancy: | Vacant |
| Address: | 13284 Bathurst Stre , King, L7B 1K5, York |
| Acreage: | 5-9.99 |
| Directions/Cross Streets: | King Rd and Bathurst St |
| Rooms: | 12 |
| Bedrooms: | 5 |
| Bedrooms +: | 0 |
| Family Room: | T |
| Basement: | Finished |
| Furnished: | Unfu |
| Level/Floor | Room | Length(ft) | Width(ft) | Descriptions | |
| Room 1 | Main | Family Ro | 20.99 | 12.82 | 2 Way Fireplace, Large Window, Hardwood Floor |
| Room 2 | Main | Living Ro | 22.5 | 15.42 | Fireplace, Large Window, Hardwood Floor |
| Room 3 | Main | Dining Ro | 18.34 | 13.58 | Large Window, Formal Rm, Hardwood Floor |
| Room 4 | Main | Foyer | 22.24 | 13.32 | 2 Way Fireplace, Panelled, Hardwood Floor |
| Room 5 | Main | Kitchen | 14.33 | 10.33 | Tile Floor, Stainless Steel Appl, Pot Lights |
| Room 6 | Main | Mud Room | 14.99 | 8.89 | Tile Floor, Pot Lights, Walk-Out |
| Room 7 | Second | Primary B | 25.06 | 19.98 | Fireplace, Coffered Ceiling(s), Walk-In Closet(s) |
| Room 8 | Second | Bedroom 2 | 18.66 | 15.15 | 3 Pc Ensuite, B/I Closet, Hardwood Floor |
| Room 9 | Second | Bedroom 3 | 11.74 | 10.89 | Large Window, Closet, Broadloom |
| Room 10 | In Between | Bedroom 4 | 13.97 | 8.92 | Large Window, Closet, Hardwood Floor |
| Room 11 | In Between | Bedroom 5 | 11.25 | 10.07 | Large Window, Closet, Hardwood Floor |
| Room 12 | Third | Loft | 32.14 | 13.12 | Skylight, Cathedral Ceiling(s), Open Concept |
| Washroom Type | No. of Pieces | Level |
| Washroom Type 1 | 4 | Second |
| Washroom Type 2 | 3 | Second |
| Washroom Type 3 | 2 | Main |
| Washroom Type 4 | 3 | Basement |
| Washroom Type 5 | 0 |
| Total Area: | 0.00 |
| Property Type: | Detached |
| Style: | 2 1/2 Storey |
| Exterior: | Stucco (Plaster) |
| Garage Type: | Built-In |
| (Parking/)Drive: | Private, C |
| Drive Parking Spaces: | 6 |
| Park #1 | |
| Parking Type: | Private, C |
| Park #2 | |
| Parking Type: | Private |
| Park #3 | |
| Parking Type: | Circular D |
| Pool: | None |
| Laundry Access: | Laundry Room, |
| Other Structures: | Garden Shed |
| Approximatly Square Footage: | 3500-5000 |
| Property Features: | School, Wooded/Treed |
| CAC Included: | Y |
| Water Included: | Y |
| Cabel TV Included: | N |
| Common Elements Included: | N |
| Heat Included: | N |
| Parking Included: | Y |
| Condo Tax Included: | N |
| Building Insurance Included: | N |
| Fireplace/Stove: | N |
| Heat Type: | Radiant |
| Central Air Conditioning: | Central Air |
| Central Vac: | N |
| Laundry Level: | Syste |
| Ensuite Laundry: | F |
| Sewers: | Septic |
| Water: | Drilled W |
| Water Supply Types: | Drilled Well |
| Although the information displayed is believed to be accurate, no warranties or representations are made of any kind. |
| SUTTON GROUP REALTY SYSTEMS INC. |
- Listing -1 of 0
|
|

Hossein Vanishoja
Broker, ABR, SRS, P.Eng
Dir:
416-300-8000
Bus:
888-884-0105
Fax:
888-884-0106
| Book Showing | Email a Friend |
Jump To:
At a Glance:
| Type: | Freehold - Detached |
| Area: | York |
| Municipality: | King |
| Neighbourhood: | King City |
| Style: | 2 1/2 Storey |
| Lot Size: | x 0.00() |
| Approximate Age: | |
| Tax: | $0 |
| Maintenance Fee: | $0 |
| Beds: | 5 |
| Baths: | 6 |
| Garage: | 0 |
| Fireplace: | N |
| Air Conditioning: | |
| Pool: | None |
Locatin Map:

Listing added to your favorite list
Looking for resale homes?

By agreeing to Terms of Use, you will have ability to search up to 296780 listings and access to richer information than found on REALTOR.ca through my website.


