$1,899
Available - For Rent
Listing ID: W12174804
Bsmt - Melody Road , Toronto, M9M 1C7, Toronto
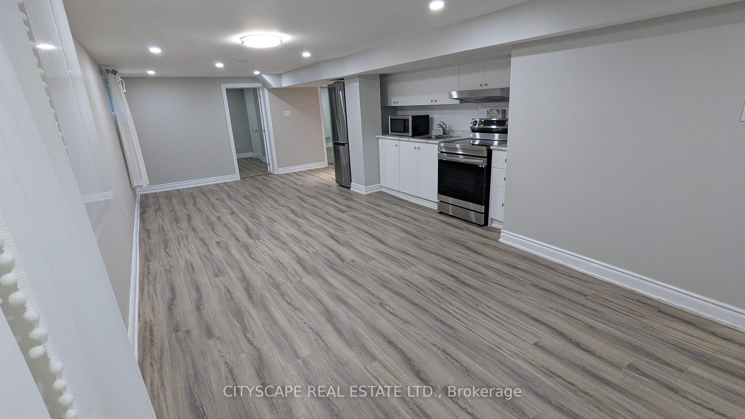
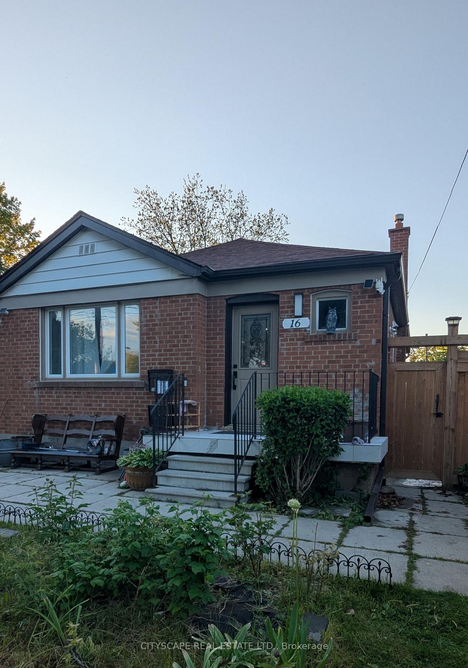
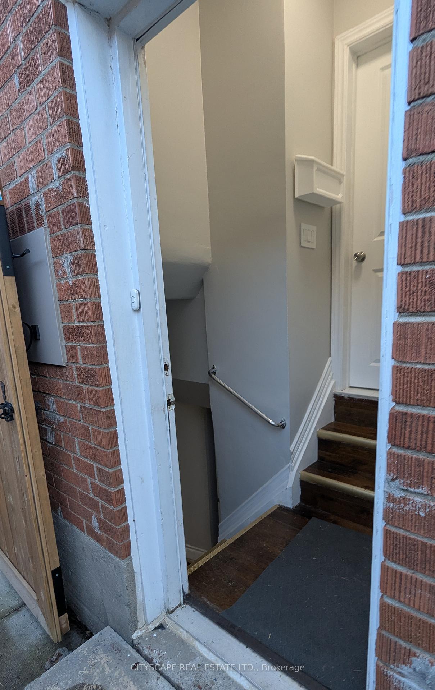
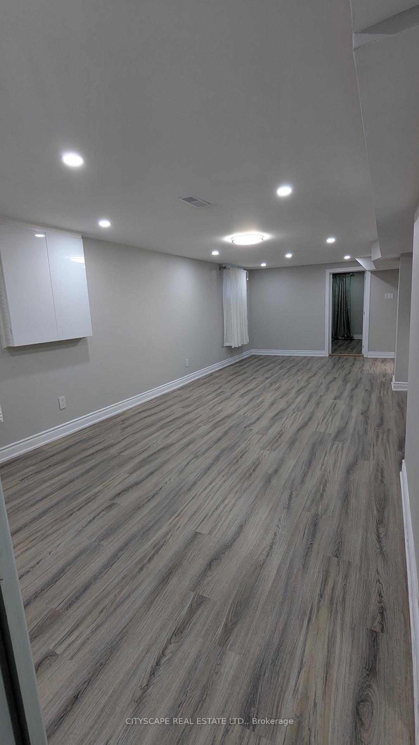
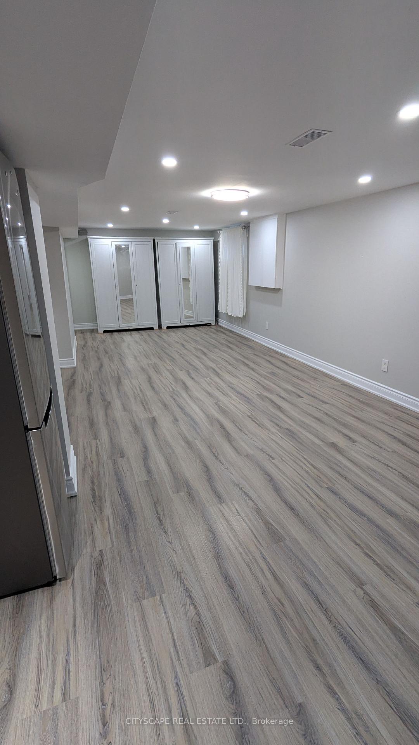

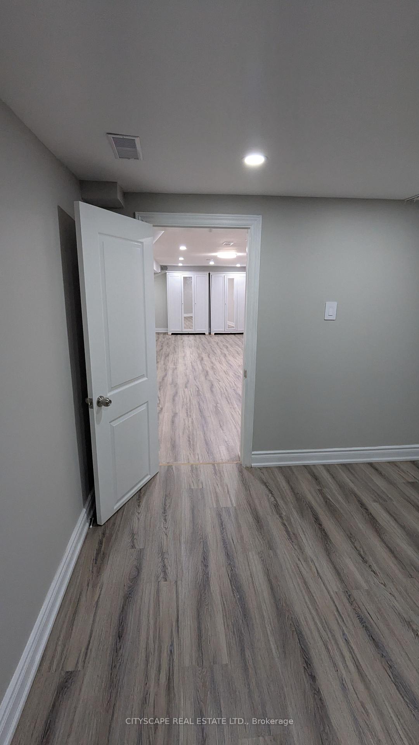

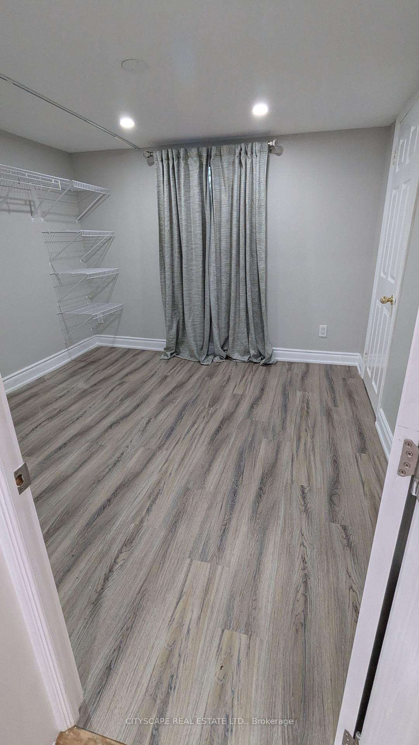
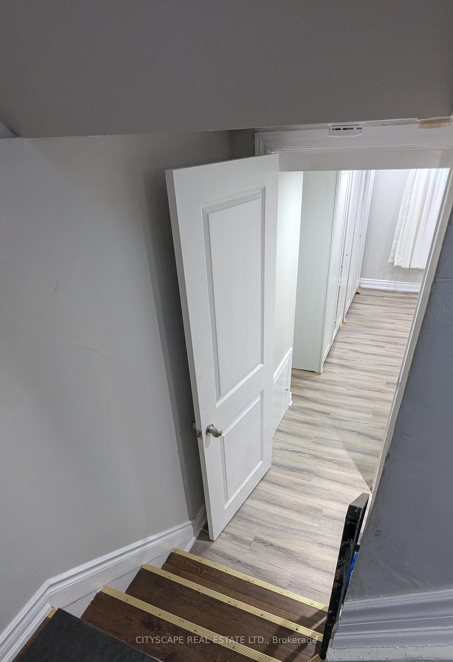

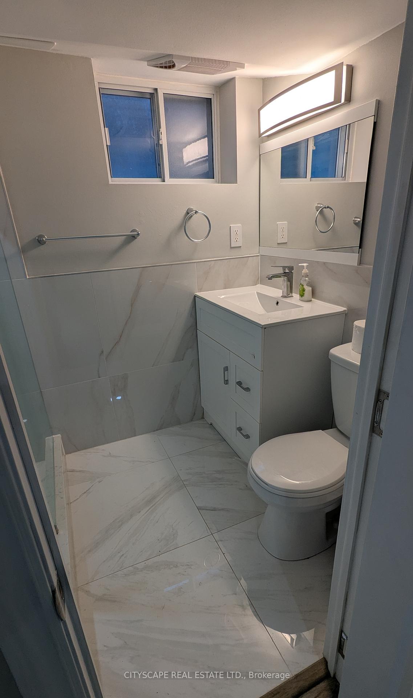
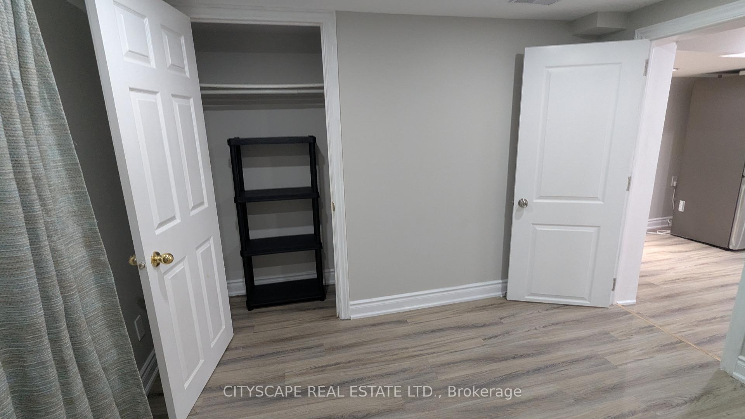
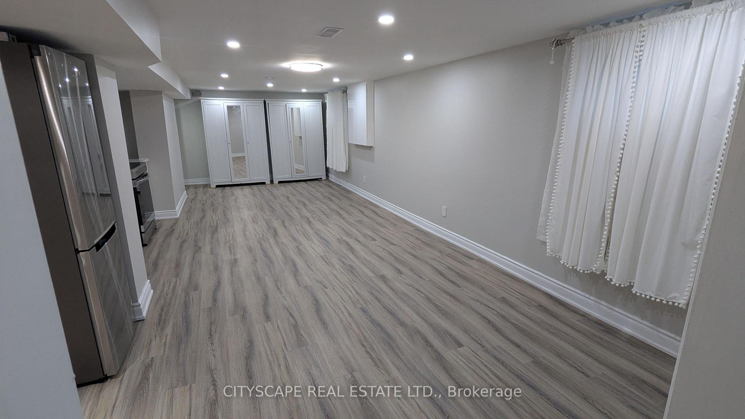
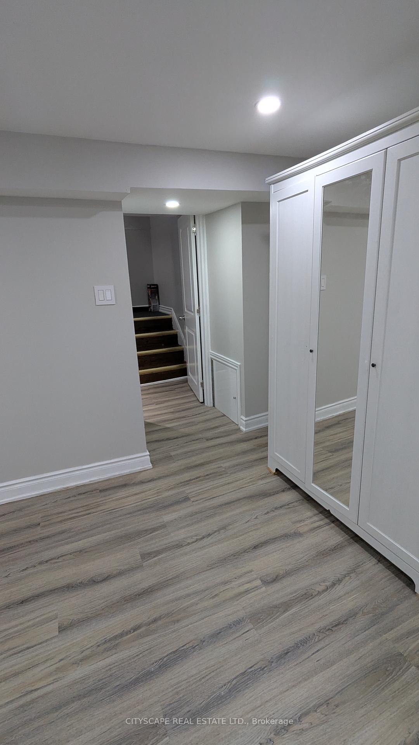















| Discover this beautiful 2-bedroom, 1-bathroom basement apartment. This isn't your typical basement rental - it's a bright, modern home with all the privacy and amenities you deserve. The property features a dedicated separate entrance ensuring complete privacy, while vinyl plank flooring throughout creates a seamless feel that flows beautifully through the thoughtfully planned open-concept design. The suite boasts a completely renovated modern bathroom with contemporary finishes. Two bedrooms provide flexibility for couples, roommates, or those needing a home office space. The convenience factor is unbeatable with in-property laundry facilities eliminating laundromat trips, and a peaceful residential neighborhood setting that offers easy access to transit, shopping, and local amenities in sought-after Weston/401 neighbourhood that is 4 minutes from 401/400 highways. This property is ideal for young professionals, couples starting out, or anyone seeking quality living at exceptional value. This is a rare combination of privacy and modern amenities, that is hard to find in basement units in the rental market. Immediate possession is available. Don't miss this exceptional opportunity. |
| Price | $1,899 |
| Taxes: | $0.00 |
| Occupancy: | Vacant |
| Address: | Bsmt - Melody Road , Toronto, M9M 1C7, Toronto |
| Directions/Cross Streets: | Weston/401 |
| Rooms: | 4 |
| Bedrooms: | 2 |
| Bedrooms +: | 0 |
| Family Room: | F |
| Basement: | Apartment, Separate Ent |
| Furnished: | Unfu |
| Level/Floor | Room | Length(ft) | Width(ft) | Descriptions | |
| Room 1 | Basement | Family Ro | 29.85 | 11.18 | Combined w/Living, Carpet Free, Pot Lights |
| Room 2 | Basement | Bedroom | 11.25 | 8.4 | B/I Closet, Carpet Free, Pot Lights |
| Room 3 | Basement | Bedroom 2 | 12.56 | 8.46 | B/I Closet, Carpet Free, Pot Lights |
| Room 4 | Basement | Kitchen | 1.64 | 1.64 | Combined w/Living |
| Washroom Type | No. of Pieces | Level |
| Washroom Type 1 | 3 | Basement |
| Washroom Type 2 | 0 | |
| Washroom Type 3 | 0 | |
| Washroom Type 4 | 0 | |
| Washroom Type 5 | 0 |
| Total Area: | 0.00 |
| Property Type: | Detached |
| Style: | Bungalow-Raised |
| Exterior: | Brick Front, Concrete |
| Garage Type: | None |
| Drive Parking Spaces: | 0 |
| Pool: | None |
| Laundry Access: | In Basement, |
| Approximatly Square Footage: | < 700 |
| CAC Included: | N |
| Water Included: | N |
| Cabel TV Included: | N |
| Common Elements Included: | N |
| Heat Included: | N |
| Parking Included: | N |
| Condo Tax Included: | N |
| Building Insurance Included: | N |
| Fireplace/Stove: | N |
| Heat Type: | Forced Air |
| Central Air Conditioning: | Central Air |
| Central Vac: | N |
| Laundry Level: | Syste |
| Ensuite Laundry: | F |
| Sewers: | Sewer |
| Utilities-Cable: | A |
| Utilities-Hydro: | A |
| Although the information displayed is believed to be accurate, no warranties or representations are made of any kind. |
| CITYSCAPE REAL ESTATE LTD. |
- Listing -1 of 0
|
|

Hossein Vanishoja
Broker, ABR, SRS, P.Eng
Dir:
416-300-8000
Bus:
888-884-0105
Fax:
888-884-0106
| Book Showing | Email a Friend |
Jump To:
At a Glance:
| Type: | Freehold - Detached |
| Area: | Toronto |
| Municipality: | Toronto W05 |
| Neighbourhood: | Humberlea-Pelmo Park W5 |
| Style: | Bungalow-Raised |
| Lot Size: | x 120.00(Feet) |
| Approximate Age: | |
| Tax: | $0 |
| Maintenance Fee: | $0 |
| Beds: | 2 |
| Baths: | 1 |
| Garage: | 0 |
| Fireplace: | N |
| Air Conditioning: | |
| Pool: | None |
Locatin Map:

Listing added to your favorite list
Looking for resale homes?

By agreeing to Terms of Use, you will have ability to search up to 296780 listings and access to richer information than found on REALTOR.ca through my website.


