$734,900
Available - For Sale
Listing ID: X12192604
186 Waterloo Stre West , South Huron, N0M 1S2, Huron

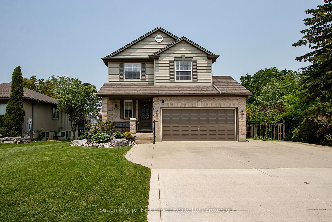
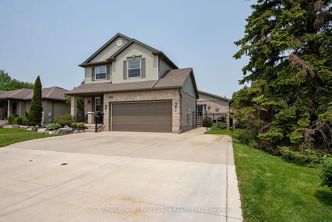
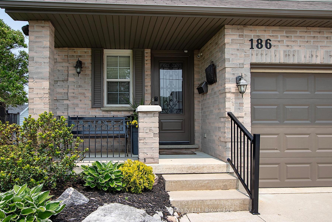
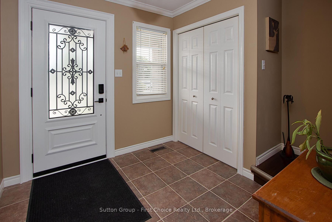
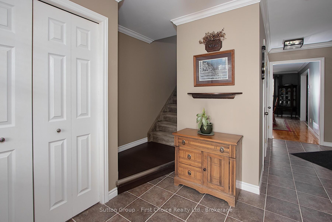
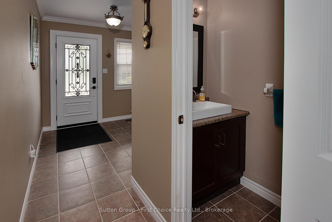
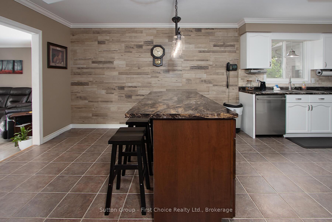
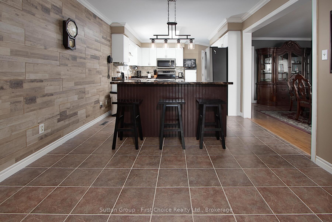
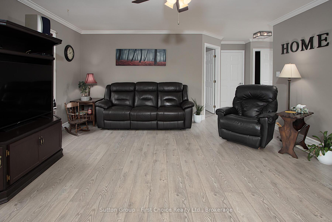
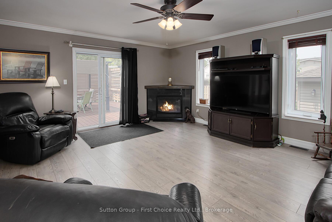
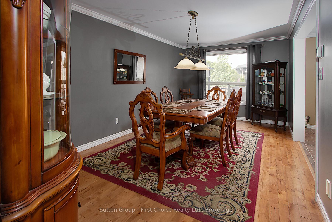
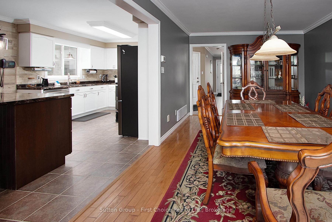
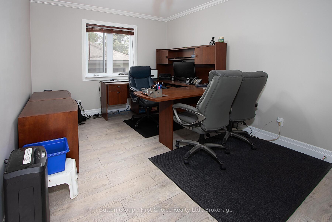
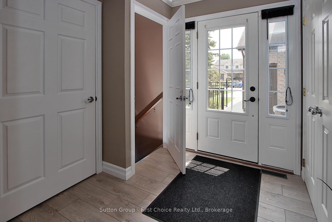
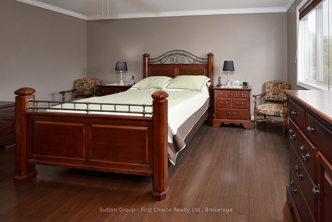
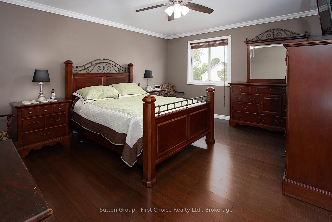
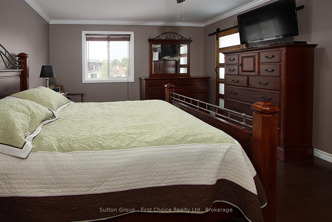
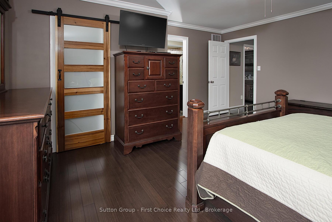
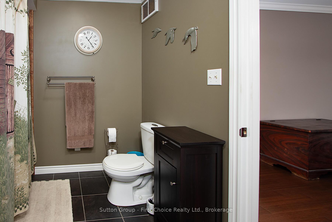
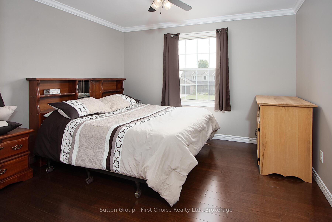
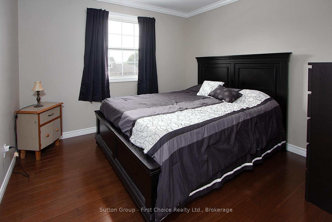
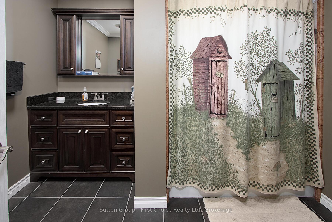

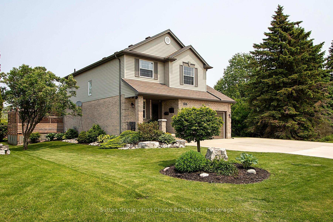
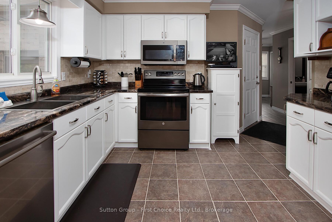
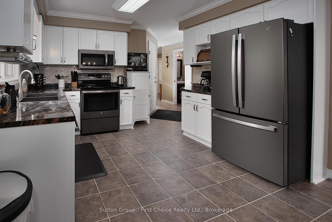
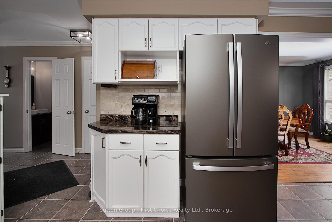
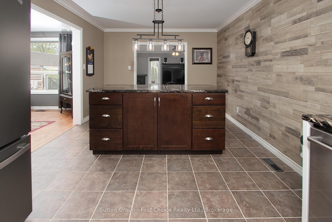
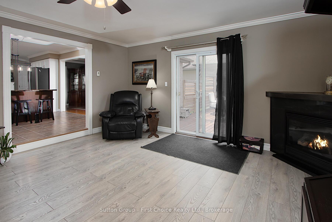
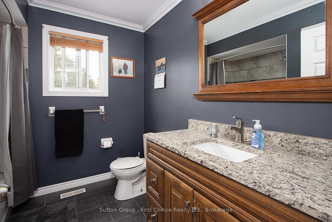

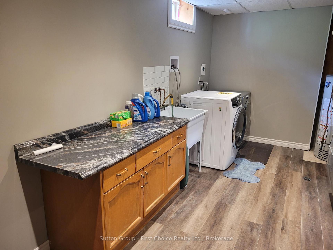
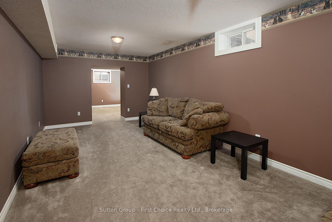

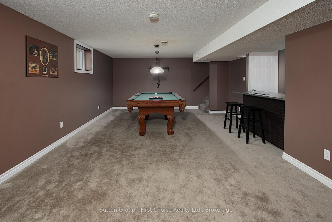
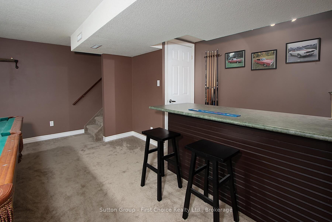
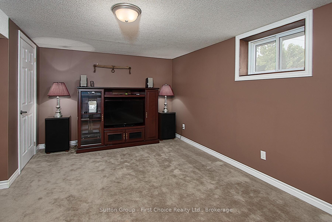
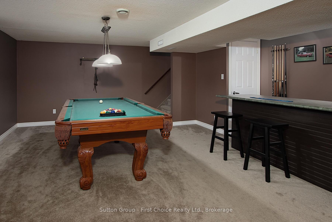
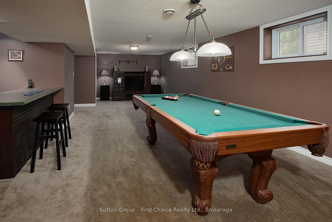
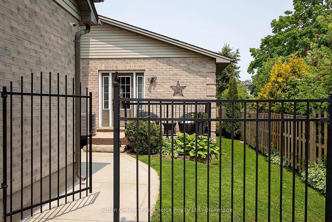
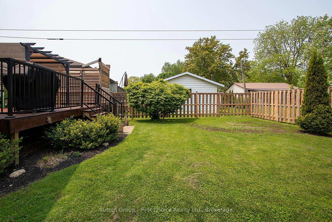
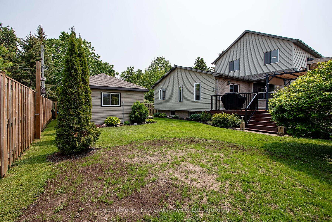
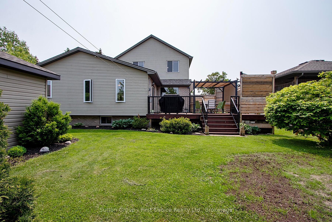
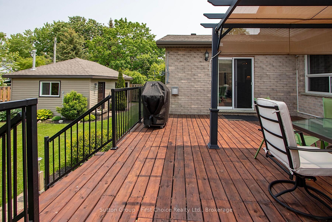
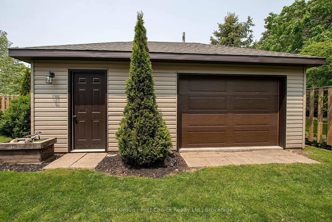
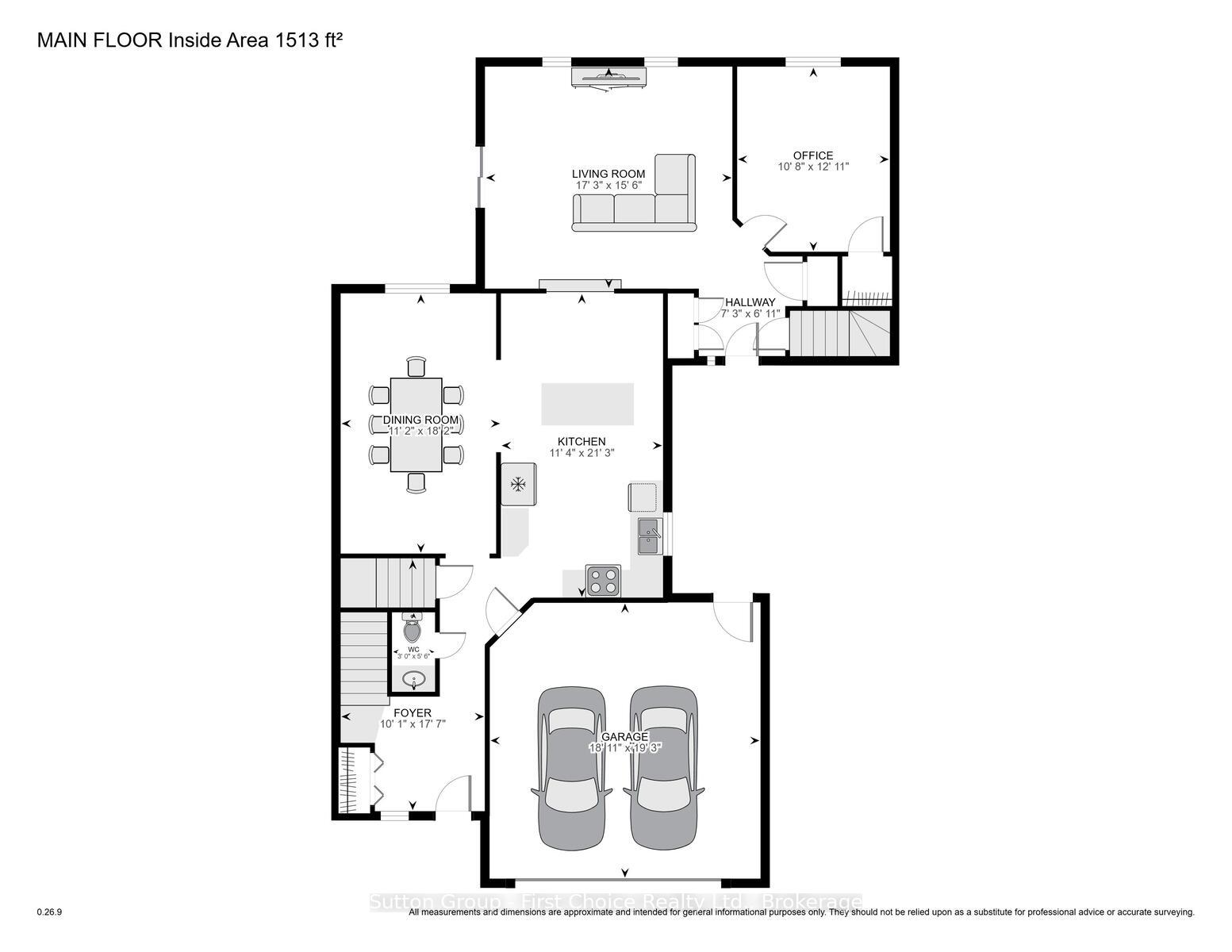
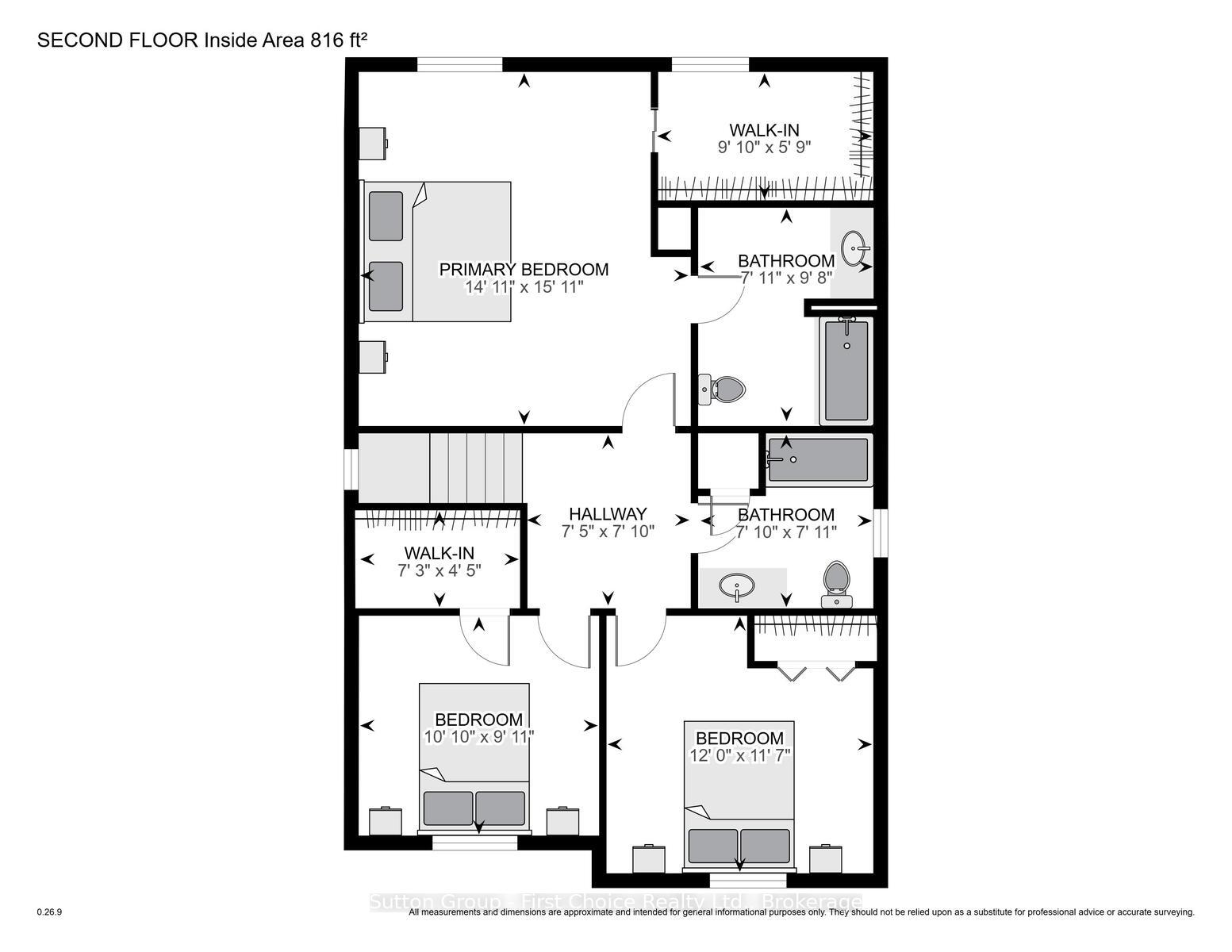
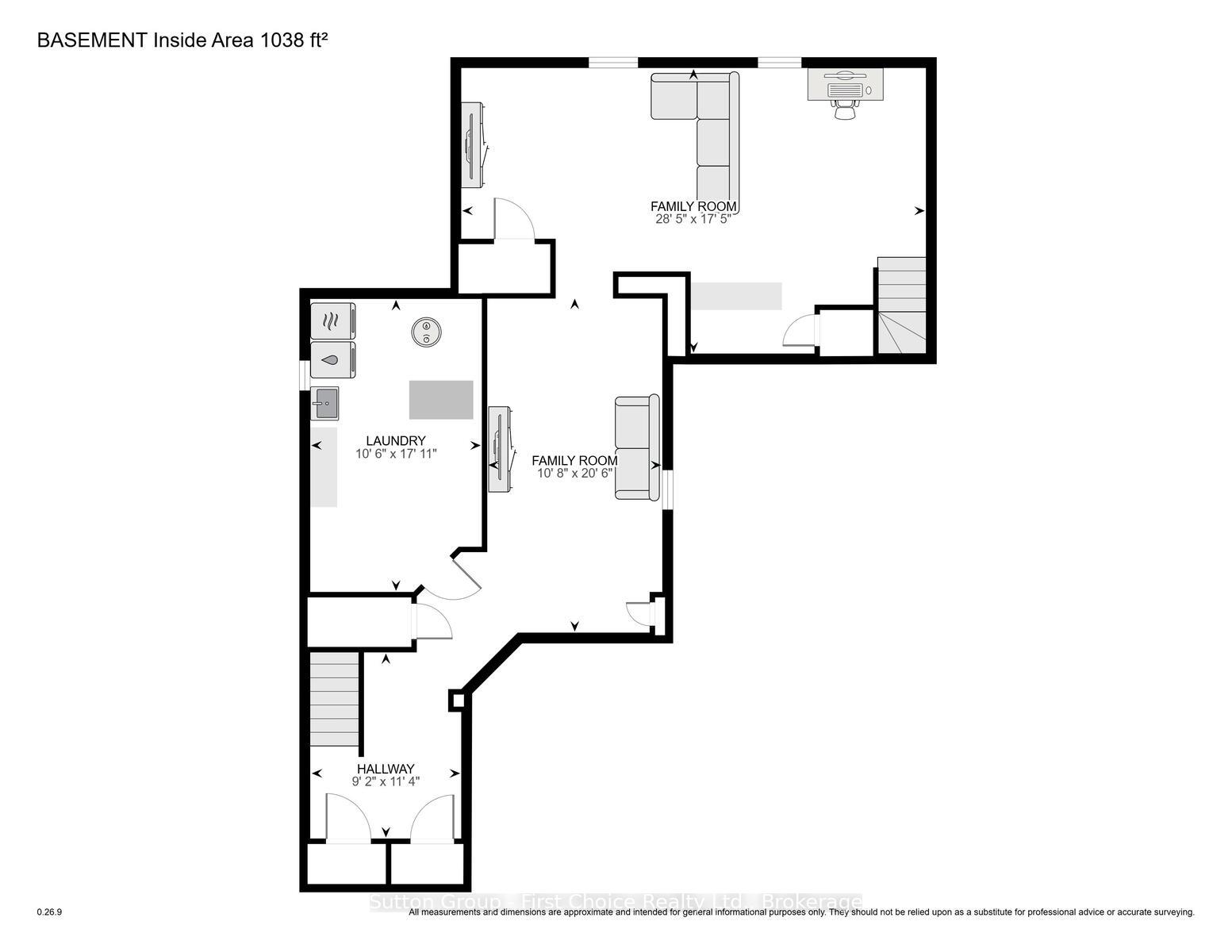




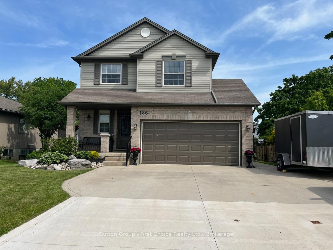






















































| Welcome to this beautiful move-in ready home located in a quiet, family-friendly neighbourhood. Originally built in 2000 with a spacious addition completed in 2006, this property offers 1,950 sq ft across the two main floors, plus an additional 750 sq ft of finished living space in the basement. The upper level features Bamboo hardwood flooring throughout, a large primary bedroom with walk-in closet and a private 4-piece ensuite, along with two additional bedrooms and a second 4-piece bathroom. On the main floor, appreciate the well thought out floor plan with a nice flow and exceptional space throughout this level for your social activities. You'll find a convenient 2-piece powder room, a bright, updated kitchen complete with stainless steel appliances and a movable island. The kitchen opens to a dining room and a living room with a cozy natural gas fireplace. A main-floor office, located just off the family room and featuring a separate entrance, offers a potential use as a fourth bedroom. The lower level is designed for entertaining, featuring a games room with a bar, pool table, and entertainment centre. With large ground-level windows and two separate staircases providing access, this level offers the possibility to add two more legal bedrooms (subject to local approvals). A spacious adjoining recreation room is ideal for movie nights or gaming. Other highlights include: New HVAC system installed in 2021, Fully fenced backyard, 16' x 24' heated workshop with an overhead door perfect for hobbyists, West-facing deck with louvered privacy walls great for entertaining, East-facing deck : a peaceful spot to enjoy your morning coffee, Triple-wide concrete driveway leading to a two-car attached garage. This well-maintained property offers space, flexibility, and functionality for growing families or home-based professionals. A must-see with a flexible closing to meet your needs! Please note the extensive list of inclusions with this spectacular property! |
| Price | $734,900 |
| Taxes: | $4990.00 |
| Assessment Year: | 2024 |
| Occupancy: | Owner |
| Address: | 186 Waterloo Stre West , South Huron, N0M 1S2, Huron |
| Acreage: | Not Appl |
| Directions/Cross Streets: | Market Street |
| Rooms: | 12 |
| Rooms +: | 3 |
| Bedrooms: | 4 |
| Bedrooms +: | 0 |
| Family Room: | T |
| Basement: | Full |
| Level/Floor | Room | Length(ft) | Width(ft) | Descriptions | |
| Room 1 | Second | Primary B | 14.92 | 16.01 | 4 Pc Ensuite, Hardwood Floor, Walk-In Closet(s) |
| Room 2 | Second | Bedroom 2 | 11.58 | 12 | Crown Moulding, Large Closet, Hardwood Floor |
| Room 3 | Second | Bedroom 3 | 9.84 | 10.5 | Crown Moulding, Large Closet, Hardwood Floor |
| Room 4 | Second | Other | 5.51 | 9.51 | Walk-In Closet(s), B/I Shelves |
| Room 5 | Main | Living Ro | 15.42 | 16.99 | Laminate, Crown Moulding, Gas Fireplace |
| Room 6 | Main | Kitchen | 11.25 | 21.48 | Ceramic Floor, Centre Island, B/I Dishwasher |
| Room 7 | Main | Dining Ro | 10.59 | 18.34 | Hardwood Floor, Crown Moulding, Open Concept |
| Room 8 | Main | Bedroom 4 | 10.4 | 12.82 | Laminate, Crown Moulding, Combined w/Office |
| Room 9 | Main | Foyer | 8 | 8 | Ceramic Floor, B/I Closet |
| Room 10 | Basement | Family Ro | 10.59 | 20.17 | |
| Room 11 | Basement | Game Room | 10.23 | 27.49 | Above Grade Window |
| Room 12 | Basement | Laundry | 10 | 16.99 | Laundry Sink |
| Room 13 | Second | Bathroom | 6 | 9.84 | 4 Pc Ensuite, Granite Counters |
| Room 14 | Second | Bathroom | 4.99 | 8 | 4 Pc Bath, Granite Counters |
| Room 15 | Main | Bathroom | 2.98 | 4.99 | 2 Pc Bath |
| Washroom Type | No. of Pieces | Level |
| Washroom Type 1 | 2 | Main |
| Washroom Type 2 | 4 | Second |
| Washroom Type 3 | 0 | Second |
| Washroom Type 4 | 0 | |
| Washroom Type 5 | 0 |
| Total Area: | 0.00 |
| Approximatly Age: | 16-30 |
| Property Type: | Detached |
| Style: | 2-Storey |
| Exterior: | Brick Veneer, Vinyl Siding |
| Garage Type: | Attached |
| (Parking/)Drive: | Private Tr |
| Drive Parking Spaces: | 4 |
| Park #1 | |
| Parking Type: | Private Tr |
| Park #2 | |
| Parking Type: | Private Tr |
| Pool: | None |
| Other Structures: | Workshop |
| Approximatly Age: | 16-30 |
| Approximatly Square Footage: | 1500-2000 |
| Property Features: | Campground, Golf |
| CAC Included: | N |
| Water Included: | N |
| Cabel TV Included: | N |
| Common Elements Included: | N |
| Heat Included: | N |
| Parking Included: | N |
| Condo Tax Included: | N |
| Building Insurance Included: | N |
| Fireplace/Stove: | Y |
| Heat Type: | Forced Air |
| Central Air Conditioning: | Central Air |
| Central Vac: | N |
| Laundry Level: | Syste |
| Ensuite Laundry: | F |
| Elevator Lift: | False |
| Sewers: | Sewer |
| Water: | Water Sys |
| Water Supply Types: | Water System |
| Utilities-Cable: | Y |
| Utilities-Hydro: | Y |
$
%
Years
This calculator is for demonstration purposes only. Always consult a professional
financial advisor before making personal financial decisions.
| Although the information displayed is believed to be accurate, no warranties or representations are made of any kind. |
| Sutton Group - First Choice Realty Ltd. |
- Listing -1 of 0
|
|

Hossein Vanishoja
Broker, ABR, SRS, P.Eng
Dir:
416-300-8000
Bus:
888-884-0105
Fax:
888-884-0106
| Virtual Tour | Book Showing | Email a Friend |
Jump To:
At a Glance:
| Type: | Freehold - Detached |
| Area: | Huron |
| Municipality: | South Huron |
| Neighbourhood: | Exeter |
| Style: | 2-Storey |
| Lot Size: | x 119.75(Feet) |
| Approximate Age: | 16-30 |
| Tax: | $4,990 |
| Maintenance Fee: | $0 |
| Beds: | 4 |
| Baths: | 3 |
| Garage: | 0 |
| Fireplace: | Y |
| Air Conditioning: | |
| Pool: | None |
Locatin Map:
Payment Calculator:

Listing added to your favorite list
Looking for resale homes?

By agreeing to Terms of Use, you will have ability to search up to 296780 listings and access to richer information than found on REALTOR.ca through my website.


