$1,049,900
Available - For Sale
Listing ID: W12242904
6578 Lisgar Driv , Mississauga, L5N 6W1, Peel
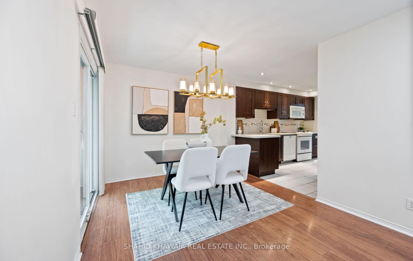
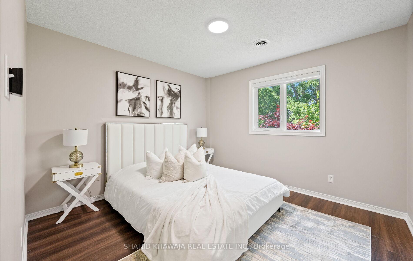
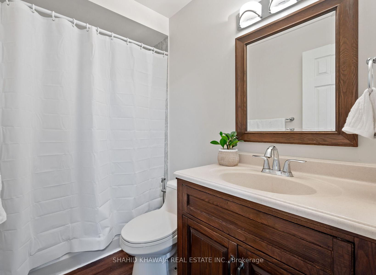
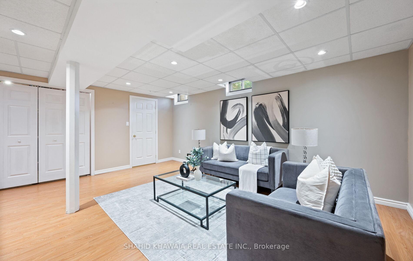
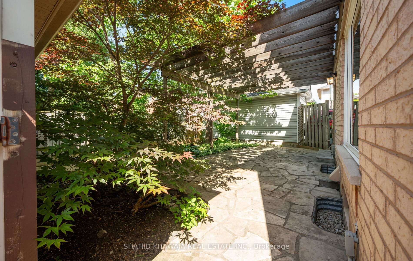
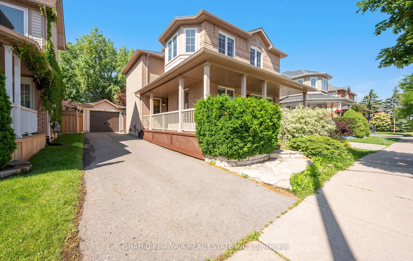
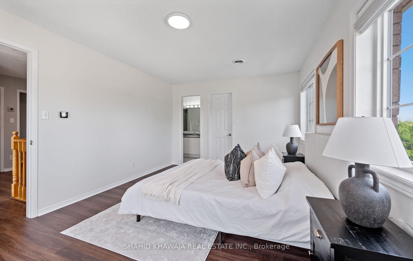

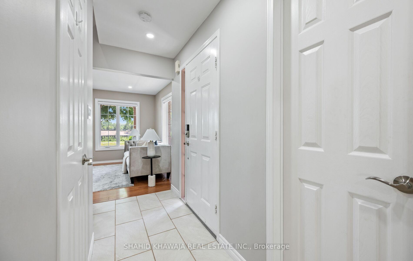








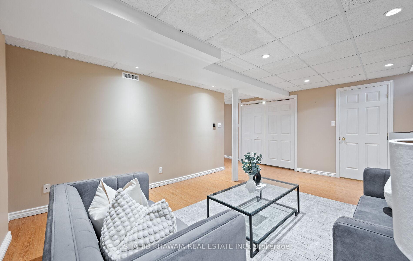
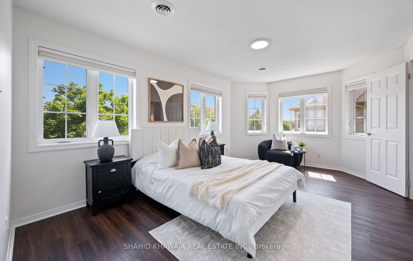
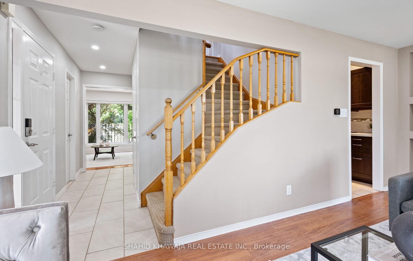
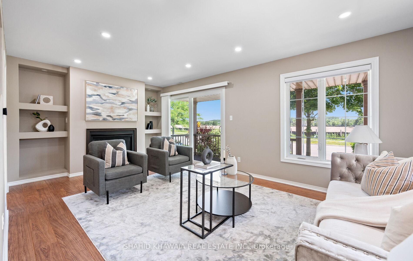
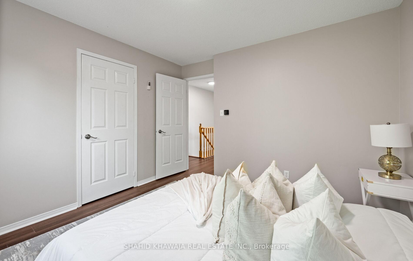
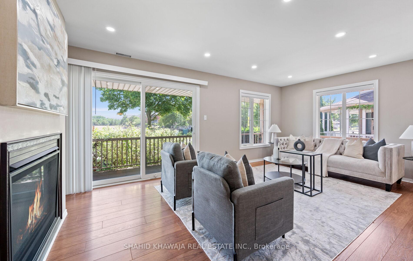
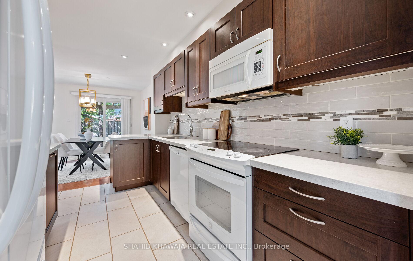
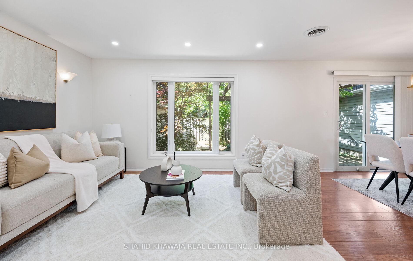
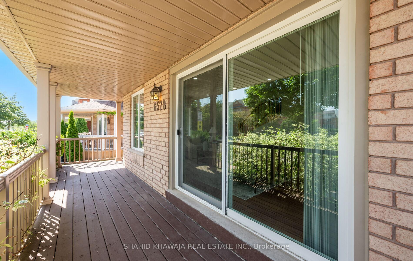
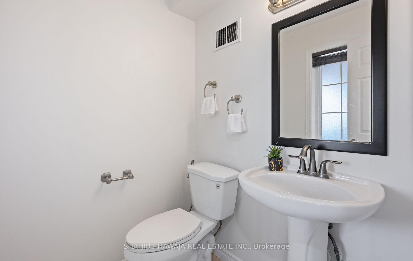
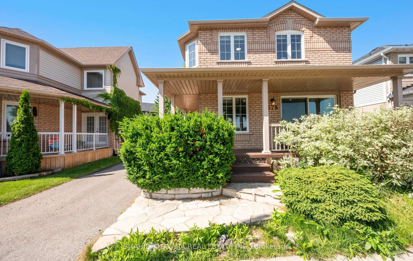
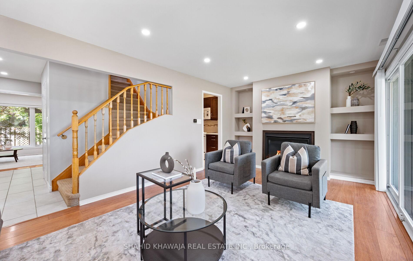
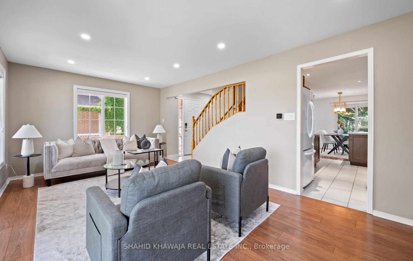
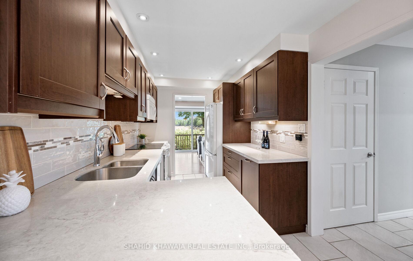

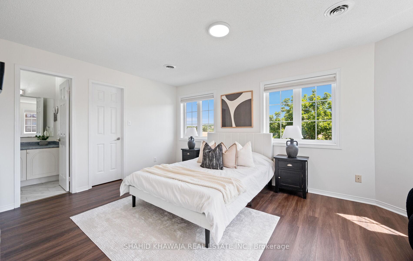
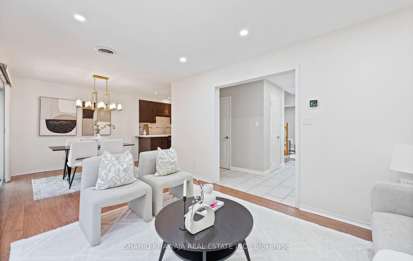
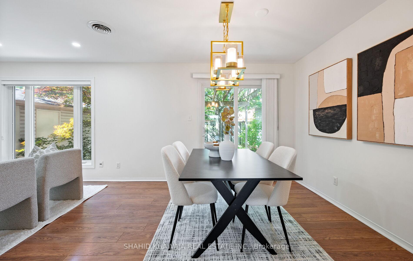
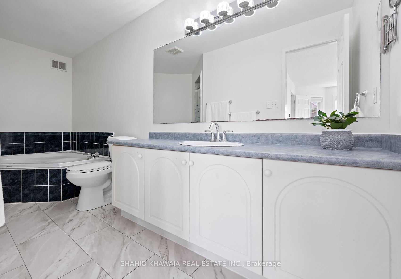
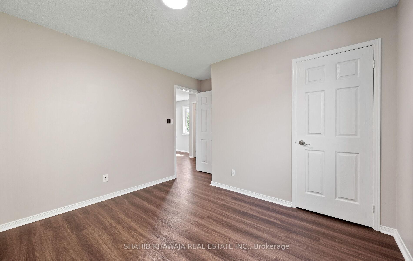
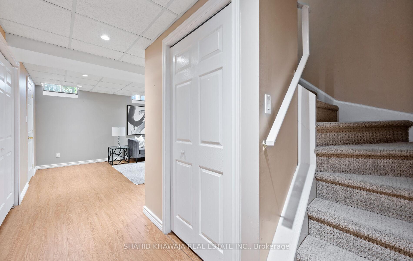
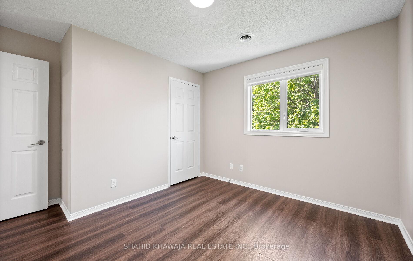
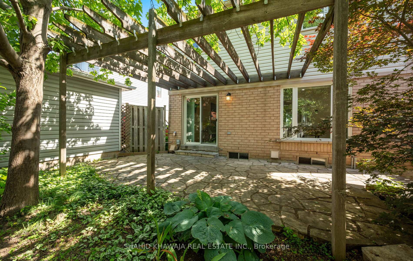
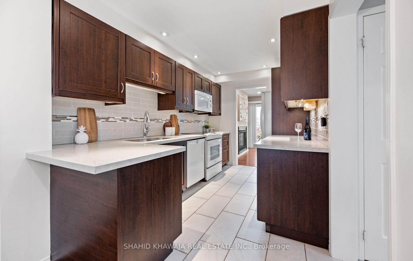
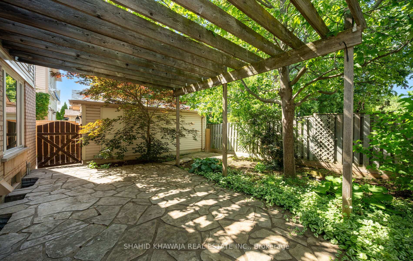










































| **View Tour **Location Location *Absolute Showstopper!* Immaculate FULLY UPGRADED Detached home with thoughtfully designed living Space Situated on a Quiet, family-friendly street, In a Vibrant Community Of Lisgar **Fronting onto Park for Lush Green Field whereas Back Surrounded By Mature Trees Offers Full Privacy W/ Spacious layout Boasting 3 Bedrooms + 3 Full Bath with Professionally Finished Basement Fully Upgraded ** Front Covered Porch For Extra Sitting ** Adorn With Freshly Painted Interior (2025) , Custom Heat Link radiant floor heating system for consistent comfort and lower energy costs ** Modern Light Fixtures with Led Pot lights Thru-Out ** The combined living and dining area boasts Modern Chandelier , Pot lights and Custom zebra blinds, while the bright family room overlooks a landscaped backyard oasis complete with Perennial gardens, a Pergola-covered Patio Fts Wrap Around Trees that has been lovingly cared for , and hot tub-ready wiring ** The modern Family size kitchen is outfitted with Quartz countertops, pot drawers, Under Mount -cabinet lighting, and a breakfast area that opens onto a flagstone patio *** Upstairs Host Which is A Serene Retreat with Lots of Windows for Natural Light also Boasting A walk-in closet with built-ins and a luxurious 4-piece ensuite with a soaker tub and walk-in shower ** 2 More Bedrooms down the Hall shares another Full 4pc bath & has their own Closet Space **Allure of this Home Extends to its Finished Basement with A a rec room, laundry, and offers ample storage space . **EXtras ** A few minutes walk to a huge mall with stores like Walmart, Toys R Us, Winners, Home Depot, Canadian Superstore, Tim Hortons and many more restaurants, banks & Much More ** Detached garage with Ample parking for upto 4 cars **Do Not Miss Your Chance To Own This Stunning Home In Mississauga |
| Price | $1,049,900 |
| Taxes: | $5055.00 |
| Occupancy: | Vacant |
| Address: | 6578 Lisgar Driv , Mississauga, L5N 6W1, Peel |
| Directions/Cross Streets: | Ninth Line & Doug Leavens Blvd |
| Rooms: | 11 |
| Bedrooms: | 3 |
| Bedrooms +: | 0 |
| Family Room: | T |
| Basement: | Finished |
| Level/Floor | Room | Length(ft) | Width(ft) | Descriptions | |
| Room 1 | Main | Family Ro | 17.97 | 11.15 | Laminate, Gas Fireplace, W/O To Porch |
| Room 2 | Main | Living Ro | 23.65 | 9.81 | Laminate, Pot Lights, W/O To Yard |
| Room 3 | Main | Dining Ro | 23.65 | 9.81 | Laminate, Combined w/Living, Sliding Doors |
| Room 4 | Main | Kitchen | 7.94 | 12.92 | Stainless Steel Appl, Custom Backsplash, Eat-in Kitchen |
| Room 5 | Main | Bathroom | 5.05 | 5.12 | 2 Pc Bath, Tile Floor |
| Room 6 | Second | Primary B | 11.15 | 17.09 | Laminate, 4 Pc Ensuite, Walk-In Closet(s) |
| Room 7 | Second | Bathroom | 7.54 | 4.92 | 4 Pc Bath, Tile Floor |
| Room 8 | Second | Bedroom 2 | 11.18 | 10.53 | Laminate, B/I Closet, Large Window |
| Room 9 | Second | Bedroom 3 | 10.04 | 11.02 | Laminate, B/I Closet, Window |
| Room 10 | Basement | Recreatio | 12.76 | 17.74 | Laminate, Above Grade Window, Pot Lights |
| Room 11 | Basement | Laundry | 20.04 | 19.06 |
| Washroom Type | No. of Pieces | Level |
| Washroom Type 1 | 2 | Ground |
| Washroom Type 2 | 4 | Second |
| Washroom Type 3 | 4 | Second |
| Washroom Type 4 | 0 | |
| Washroom Type 5 | 0 |
| Total Area: | 0.00 |
| Property Type: | Detached |
| Style: | 2-Storey |
| Exterior: | Brick, Vinyl Siding |
| Garage Type: | Attached |
| (Parking/)Drive: | Private |
| Drive Parking Spaces: | 3 |
| Park #1 | |
| Parking Type: | Private |
| Park #2 | |
| Parking Type: | Private |
| Pool: | None |
| Other Structures: | Fence - Full, |
| Approximatly Square Footage: | 1500-2000 |
| Property Features: | Fenced Yard, Park |
| CAC Included: | N |
| Water Included: | N |
| Cabel TV Included: | N |
| Common Elements Included: | N |
| Heat Included: | N |
| Parking Included: | N |
| Condo Tax Included: | N |
| Building Insurance Included: | N |
| Fireplace/Stove: | Y |
| Heat Type: | Radiant |
| Central Air Conditioning: | Central Air |
| Central Vac: | Y |
| Laundry Level: | Syste |
| Ensuite Laundry: | F |
| Sewers: | Sewer |
$
%
Years
This calculator is for demonstration purposes only. Always consult a professional
financial advisor before making personal financial decisions.
| Although the information displayed is believed to be accurate, no warranties or representations are made of any kind. |
| SHAHID KHAWAJA REAL ESTATE INC. |
- Listing -1 of 0
|
|

Hossein Vanishoja
Broker, ABR, SRS, P.Eng
Dir:
416-300-8000
Bus:
888-884-0105
Fax:
888-884-0106
| Virtual Tour | Book Showing | Email a Friend |
Jump To:
At a Glance:
| Type: | Freehold - Detached |
| Area: | Peel |
| Municipality: | Mississauga |
| Neighbourhood: | Lisgar |
| Style: | 2-Storey |
| Lot Size: | x 73.00(Feet) |
| Approximate Age: | |
| Tax: | $5,055 |
| Maintenance Fee: | $0 |
| Beds: | 3 |
| Baths: | 3 |
| Garage: | 0 |
| Fireplace: | Y |
| Air Conditioning: | |
| Pool: | None |
Locatin Map:
Payment Calculator:

Listing added to your favorite list
Looking for resale homes?

By agreeing to Terms of Use, you will have ability to search up to 0 listings and access to richer information than found on REALTOR.ca through my website.


