$949,999
Available - For Sale
Listing ID: C12247270
70 Elmsthorpe Aven , Toronto, M5P 2L7, Toronto
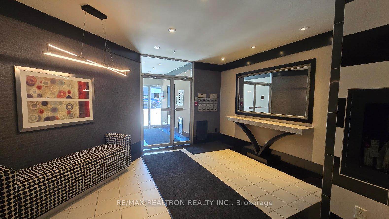
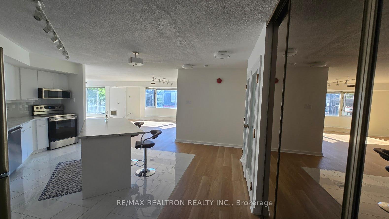
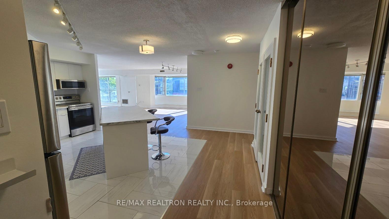
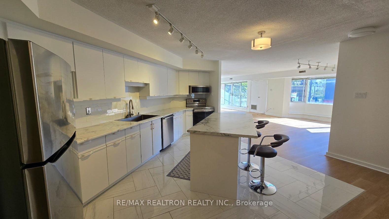
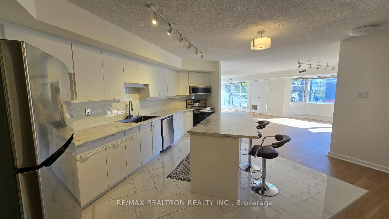
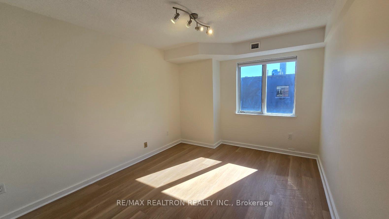
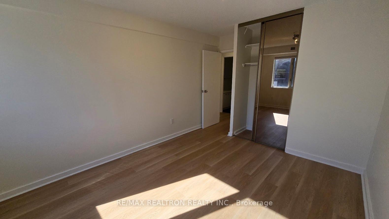
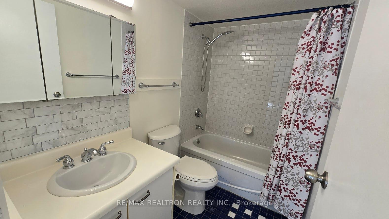
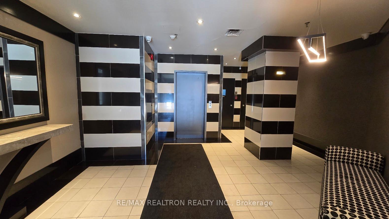
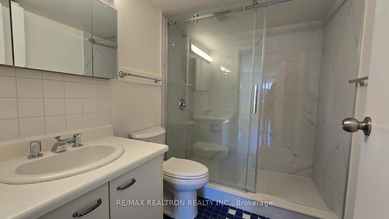
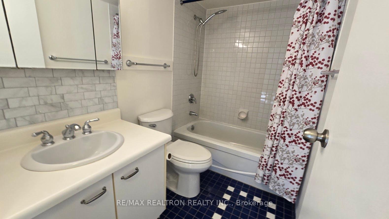
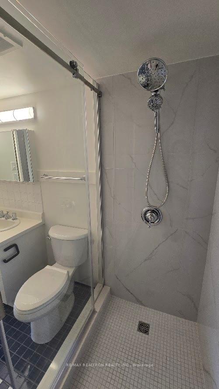
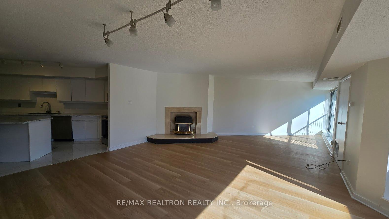
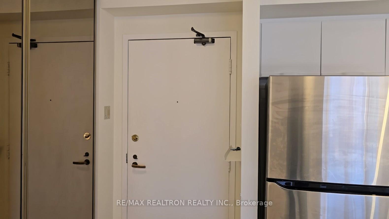
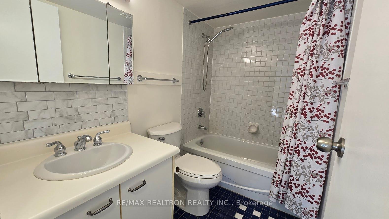
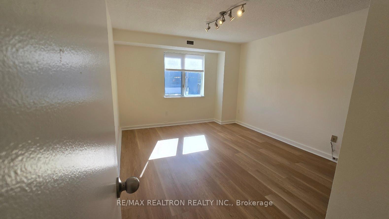
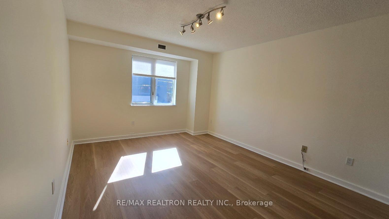
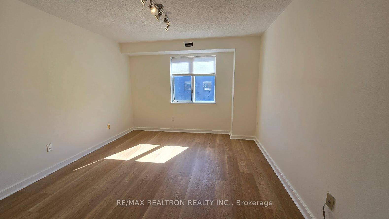
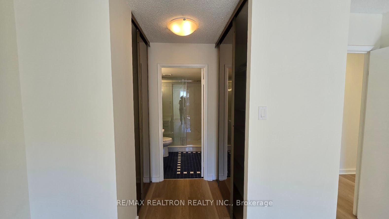
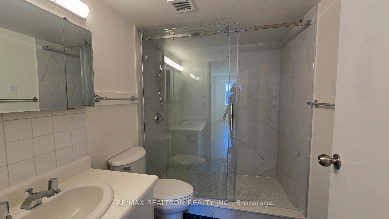
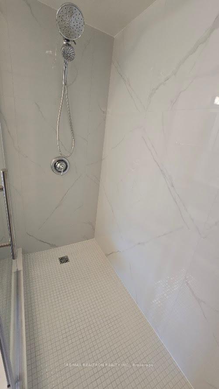
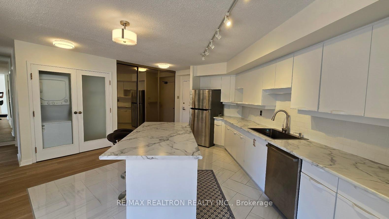
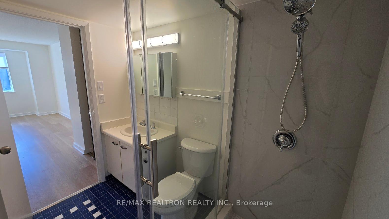
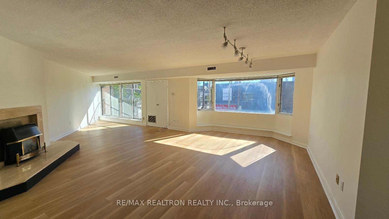
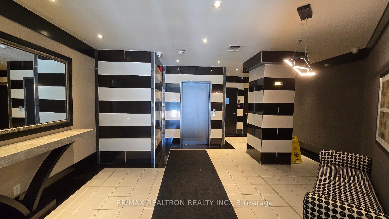
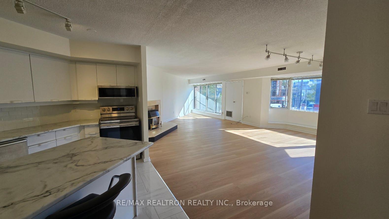
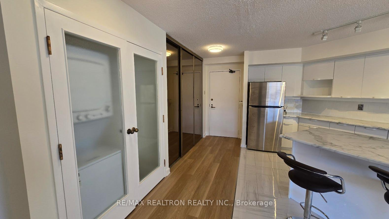
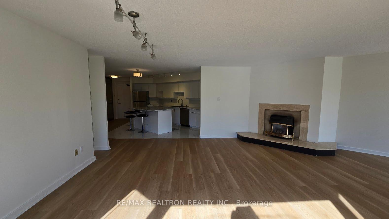
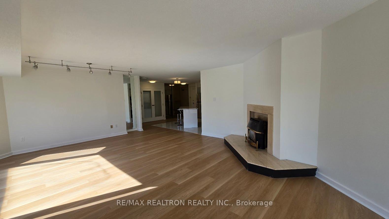
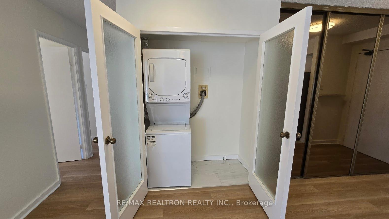
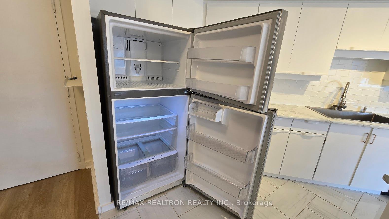
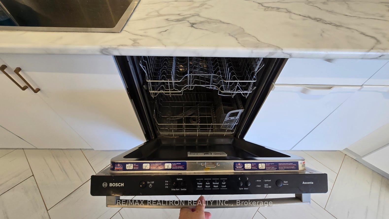
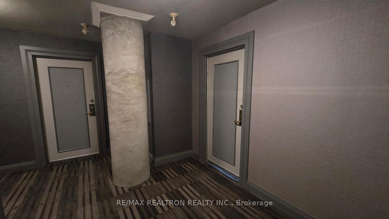
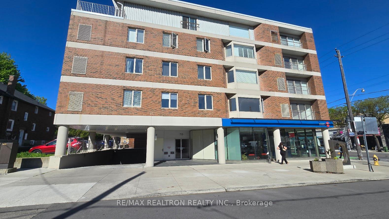
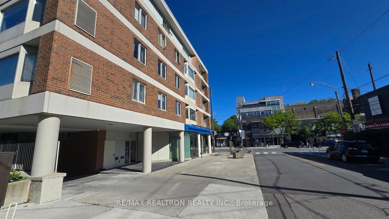
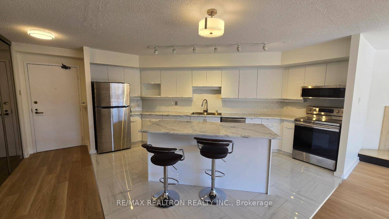
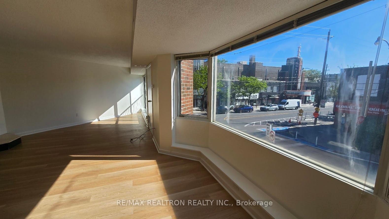
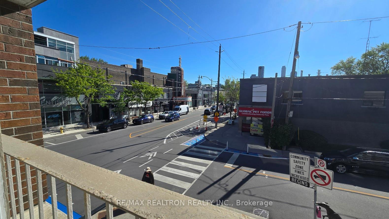
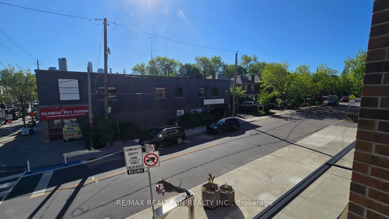
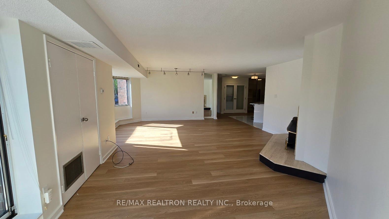
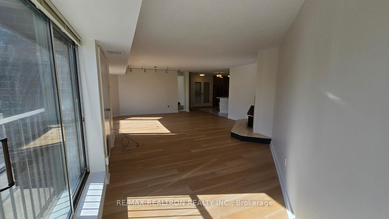
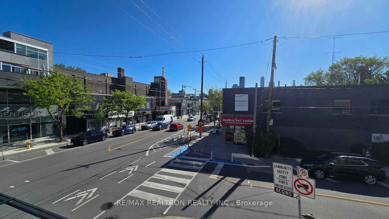












































| **Sophisticated Living in Exclusive Chaplin Estates, Lower Forest Hill**Experience refined elegance in this intimate boutique residence a private 4-storey building with only 4 exclusive suites per floor. Rarely offered, this expansive 1,397 sq. ft. 2-bedroom, 2-bathroom condo is a true gem in the city offering the space of a home with the ease of condo living. Opportunities to own a suite of this size and scale in such a prestigious location are few and far between. The open-concept layout is ideal for both everyday living and entertaining, featuring a beautifully upgraded kitchen with extensive cabinetry, generous counter space, and a huge central island perfect for cooking, gathering, and hosting with ease. The spacious primary suite includes a tastefully appointed 3-piece ensuite and a double closet, while abundant in-suite storage adds everyday convenience. Includes underground parking and guest parking. Perfectly positioned on one of the most sought-after blocks near Eglinton West & Avenue Road, this residence is steps from fine dining, designer boutiques, top-rated public and private schools, parks, and playgrounds with the upcoming LRT offering seamless access to both subway lines. A rare offering for the discerning buyer seeking timeless style, exclusivity, and exceptional space in the heart of Toronto. |
| Price | $949,999 |
| Taxes: | $4255.97 |
| Occupancy: | Vacant |
| Address: | 70 Elmsthorpe Aven , Toronto, M5P 2L7, Toronto |
| Postal Code: | M5P 2L7 |
| Province/State: | Toronto |
| Directions/Cross Streets: | Avenue Rd & Eglinton |
| Level/Floor | Room | Length(ft) | Width(ft) | Descriptions | |
| Room 1 | Flat | Living Ro | 16.83 | 16.5 | Hardwood Floor, Combined w/Dining, Juliette Balcony |
| Room 2 | Flat | Dining Ro | 19.58 | 16.5 | Hardwood Floor, Combined w/Living |
| Room 3 | Flat | Kitchen | 14.17 | 14.17 | Stainless Steel Appl, Eat-in Kitchen, Tile Floor |
| Room 4 | Flat | Primary B | 14.01 | 11.71 | Hardwood Floor, Ensuite Bath, Double Closet |
| Room 5 | Flat | Bedroom 2 | 10.33 | 13.25 | Hardwood Floor, Closet |
| Washroom Type | No. of Pieces | Level |
| Washroom Type 1 | 3 | Flat |
| Washroom Type 2 | 0 | |
| Washroom Type 3 | 0 | |
| Washroom Type 4 | 0 | |
| Washroom Type 5 | 0 |
| Total Area: | 0.00 |
| Approximatly Age: | 31-50 |
| Washrooms: | 2 |
| Heat Type: | Baseboard |
| Central Air Conditioning: | Central Air |
$
%
Years
This calculator is for demonstration purposes only. Always consult a professional
financial advisor before making personal financial decisions.
| Although the information displayed is believed to be accurate, no warranties or representations are made of any kind. |
| RE/MAX REALTRON REALTY INC. |
- Listing -1 of 0
|
|

Hossein Vanishoja
Broker, ABR, SRS, P.Eng
Dir:
416-300-8000
Bus:
888-884-0105
Fax:
888-884-0106
| Virtual Tour | Book Showing | Email a Friend |
Jump To:
At a Glance:
| Type: | Com - Condo Apartment |
| Area: | Toronto |
| Municipality: | Toronto C03 |
| Neighbourhood: | Forest Hill South |
| Style: | 1 Storey/Apt |
| Lot Size: | x 0.00() |
| Approximate Age: | 31-50 |
| Tax: | $4,255.97 |
| Maintenance Fee: | $1,400.33 |
| Beds: | 2 |
| Baths: | 2 |
| Garage: | 0 |
| Fireplace: | Y |
| Air Conditioning: | |
| Pool: |
Locatin Map:
Payment Calculator:

Listing added to your favorite list
Looking for resale homes?

By agreeing to Terms of Use, you will have ability to search up to 296780 listings and access to richer information than found on REALTOR.ca through my website.


