$629,900
Available - For Sale
Listing ID: X12198734
36 Shadyside Aven , Hamilton, L8V 3E3, Hamilton
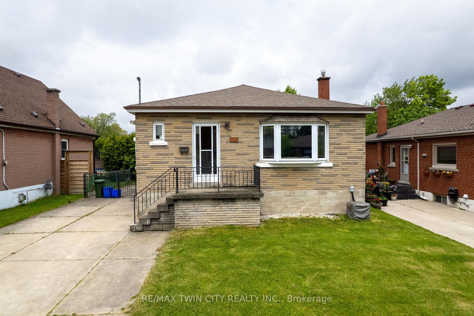
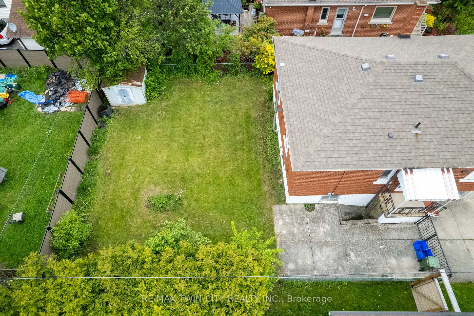
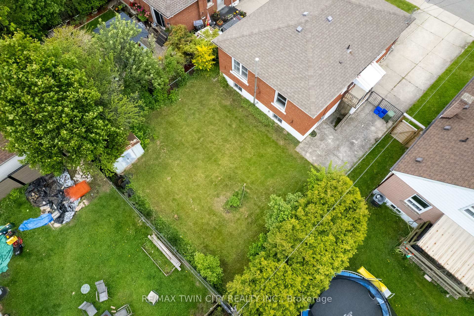
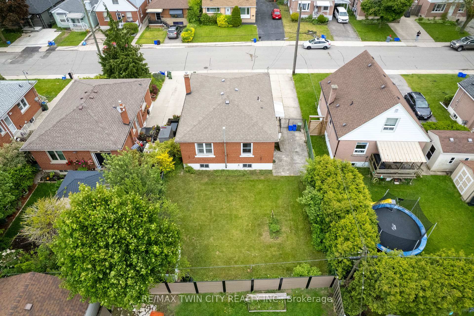

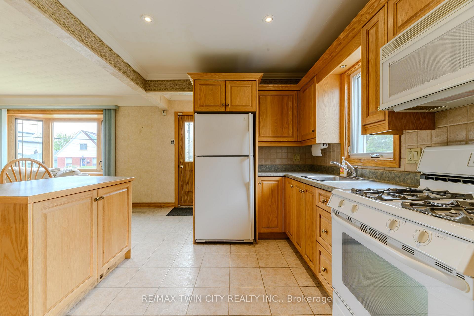
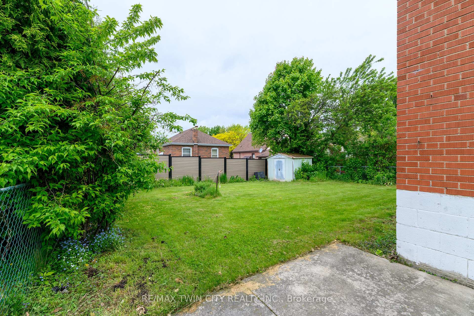
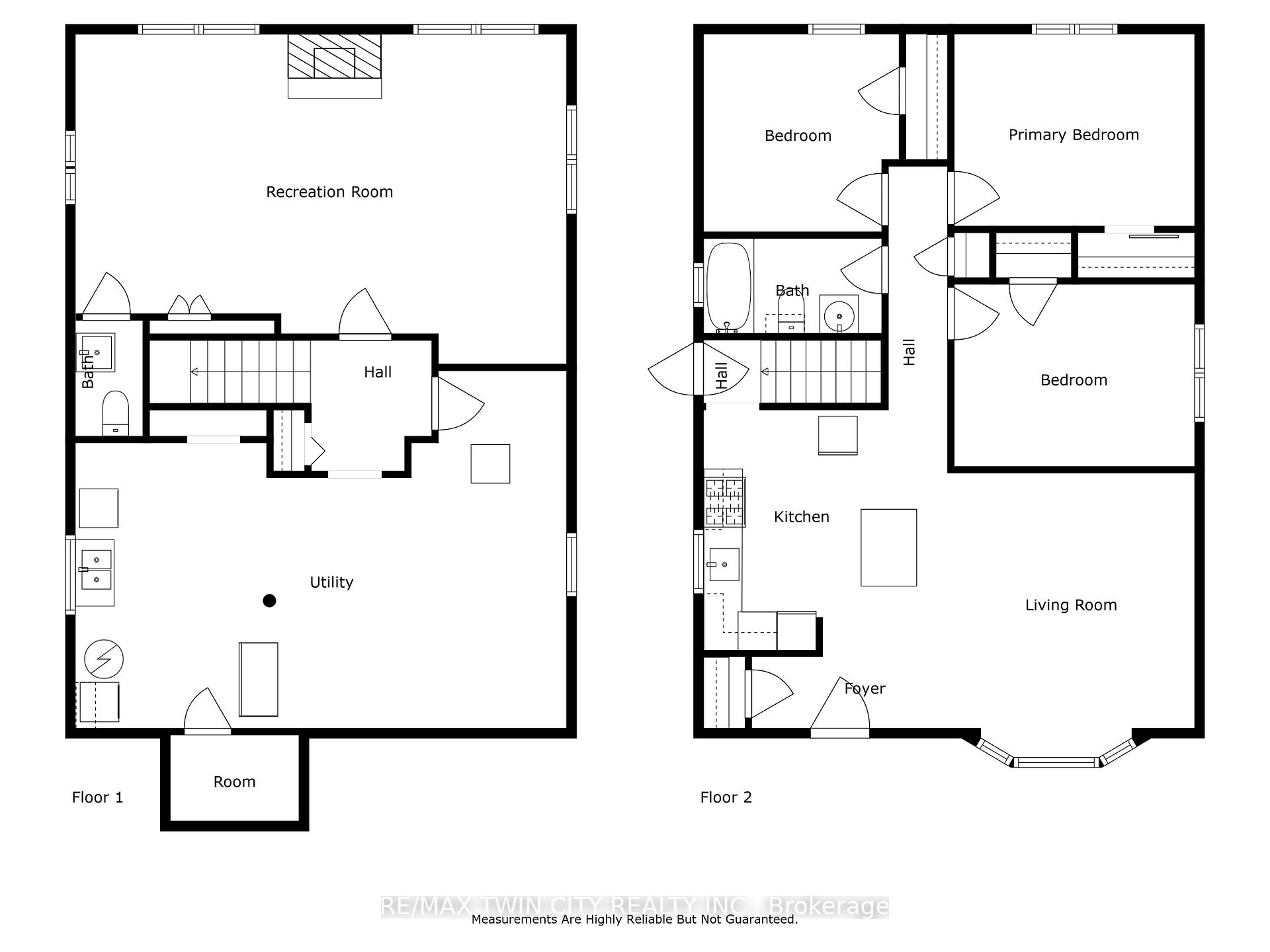
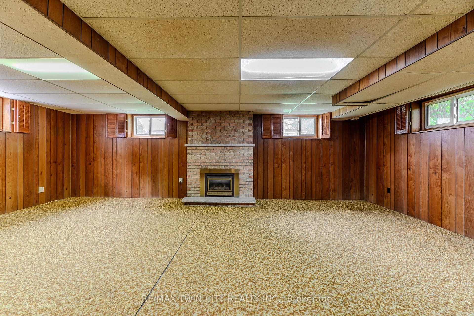

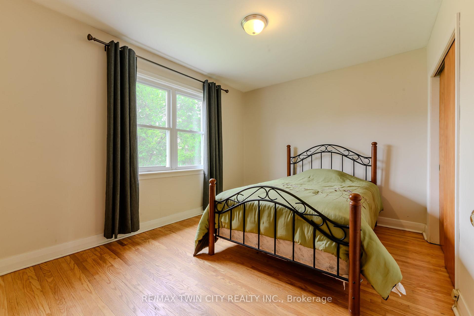
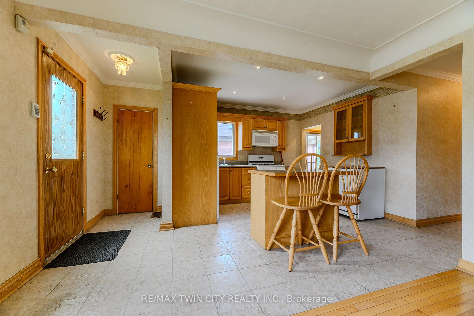
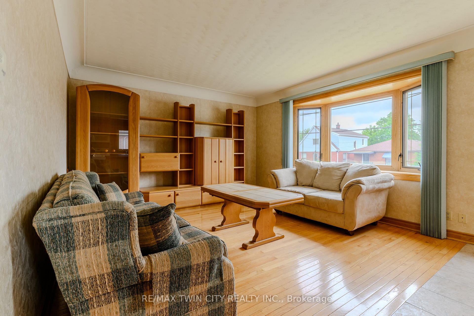
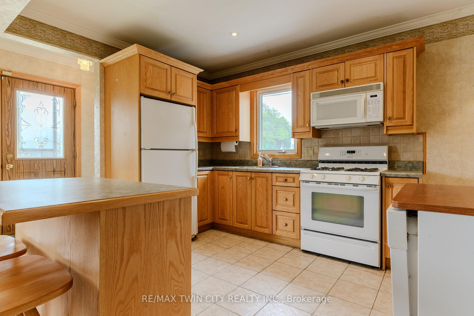
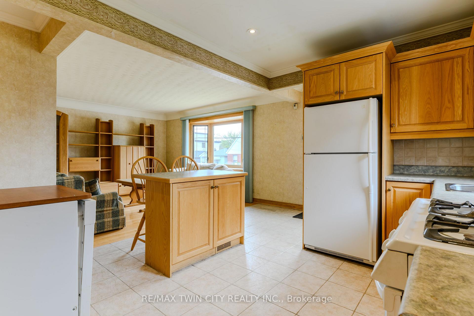
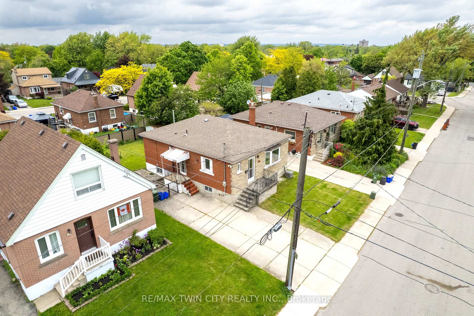
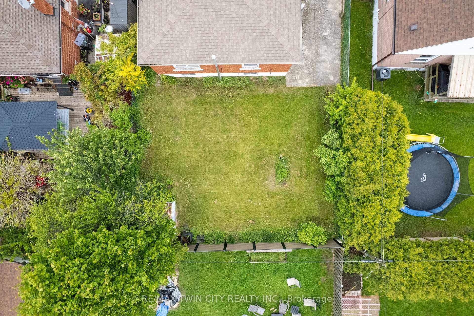

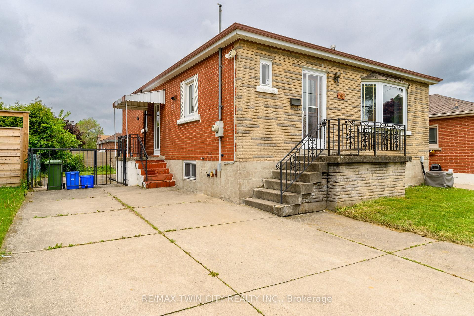
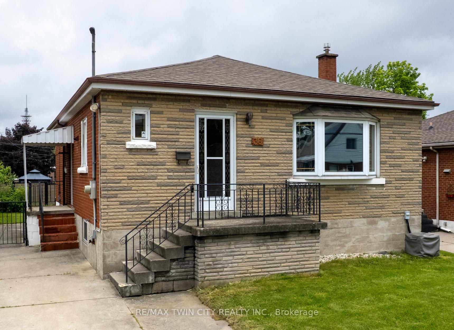
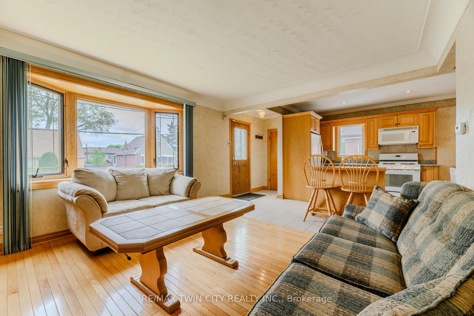
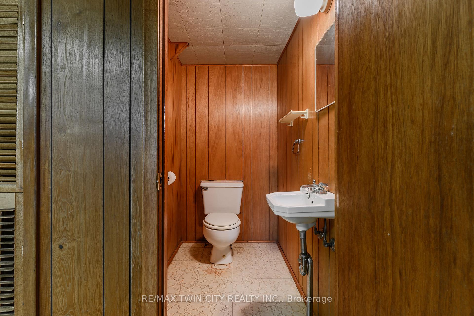
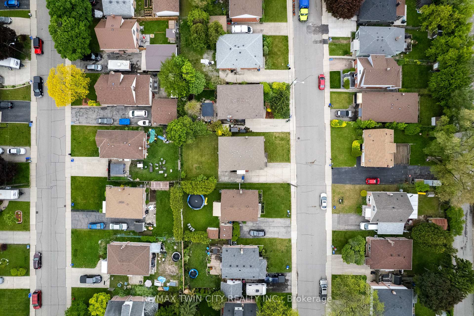
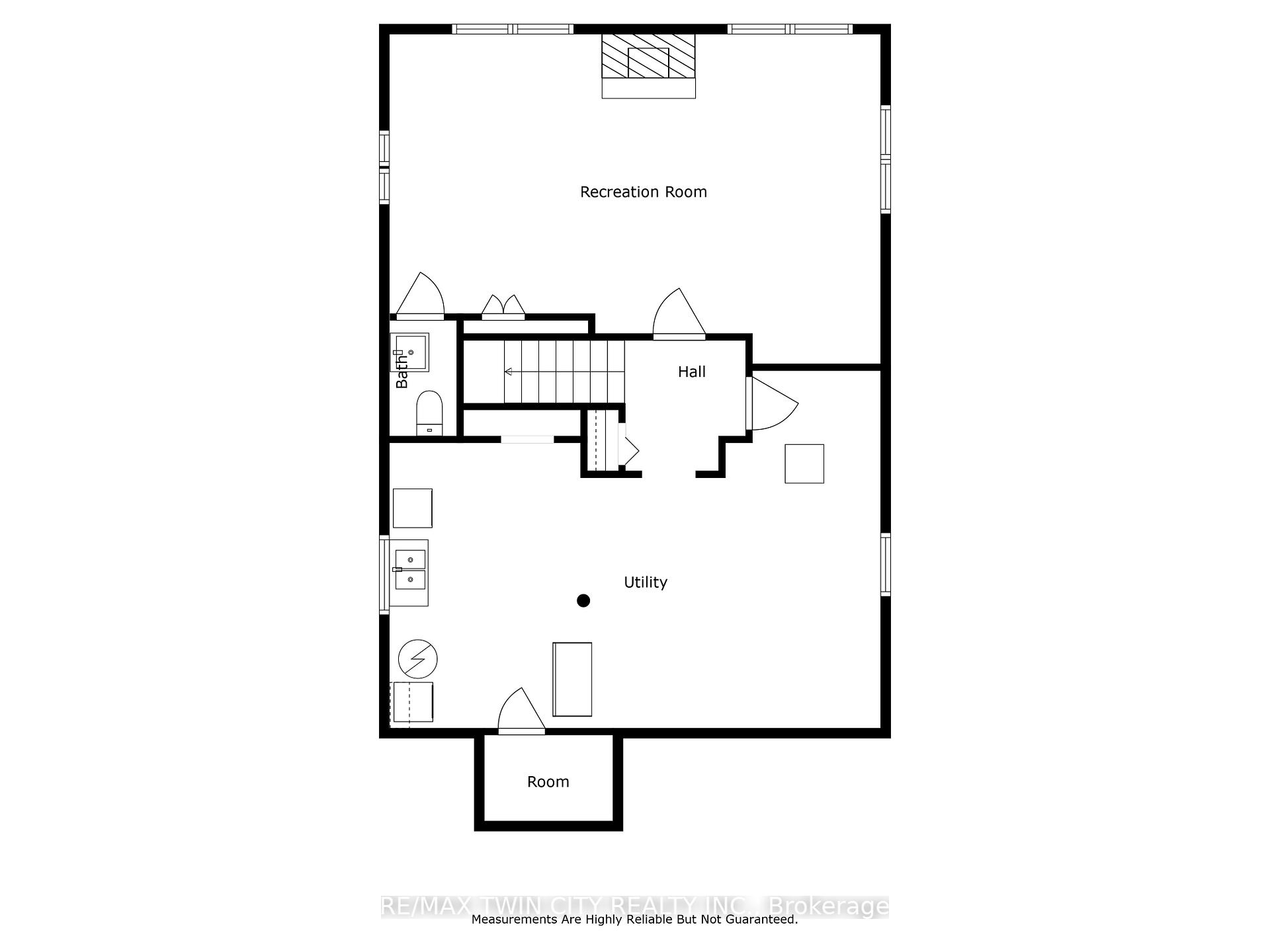
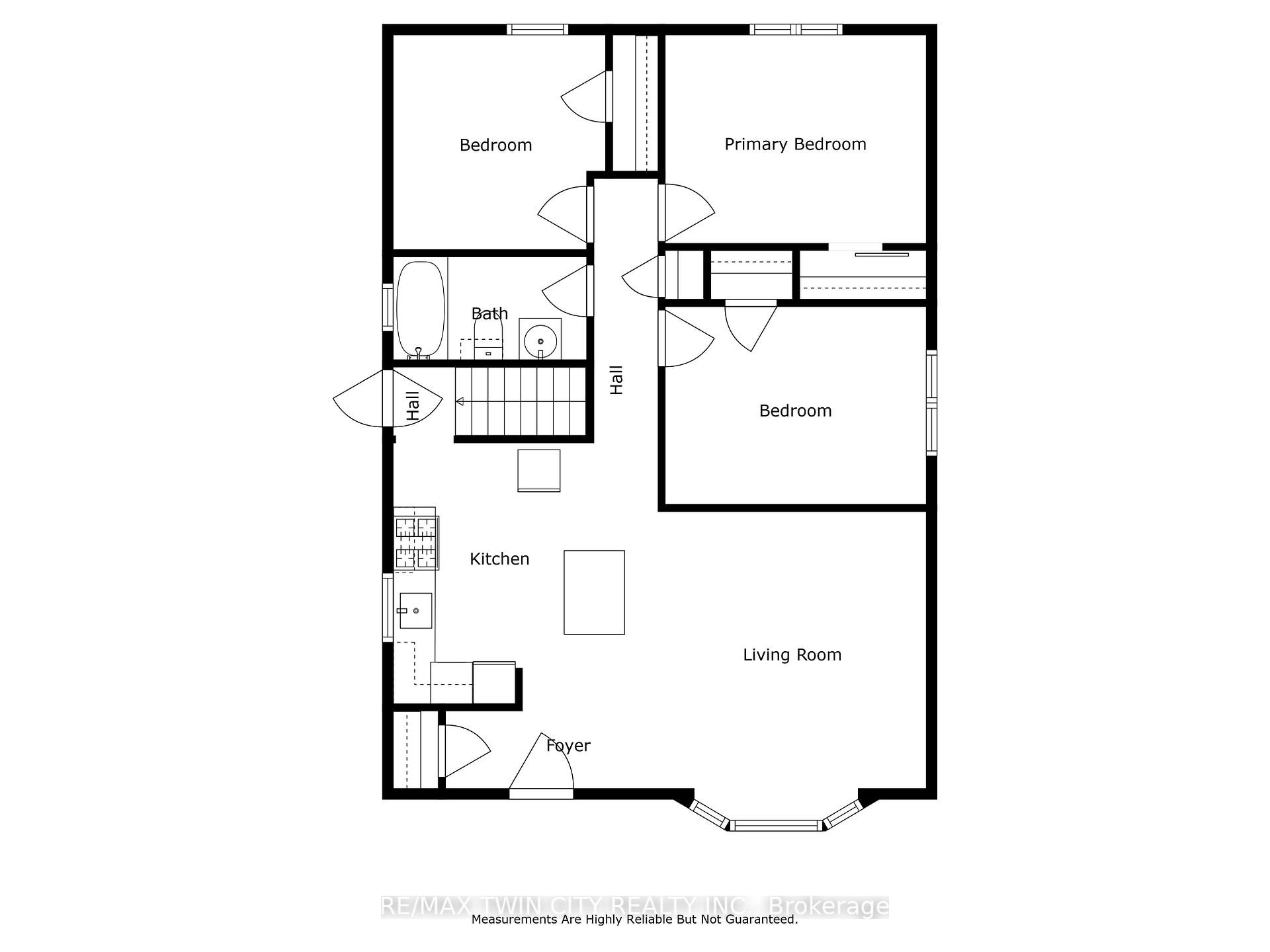
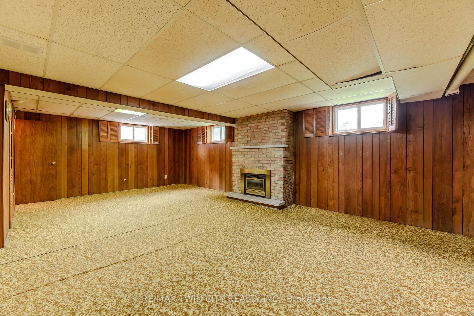
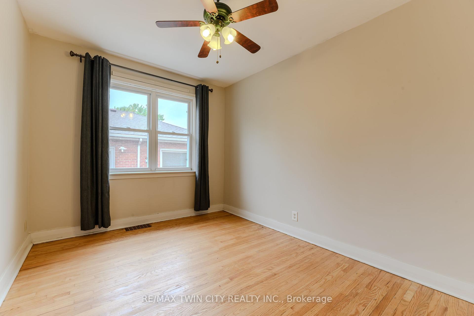
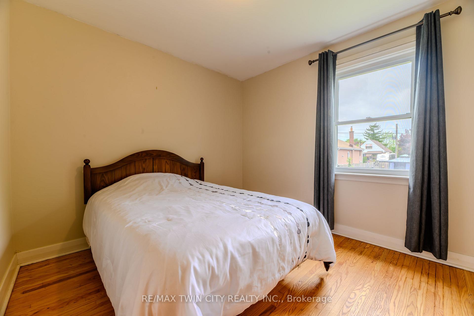
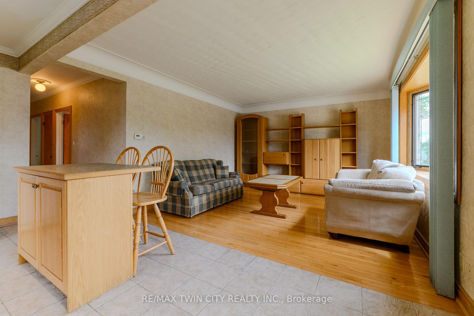
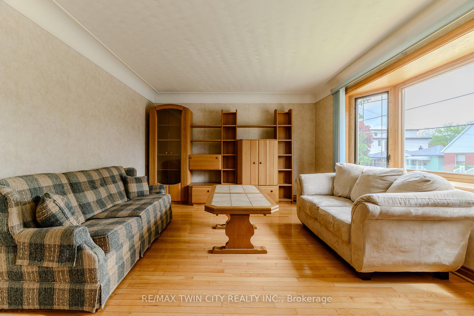






























| Welcome to this charming 3-bedroom, 1.5-bathroom bungalow located in the desirable Burkholme neighbourhood on the Hamilton Mountain. Thoughtfully laid out for comfortable living, the main floor features an open-concept kitchen seamlessly connected to a bright and spacious living roomperfect for both everyday life and entertaining. Three generously sized bedrooms and a full four-piece bathroom complete the inviting main level. The spacious basement offers a versatile recreation room, a convenient two-piece bathroom, and ample utility/laundry spacepresenting a great opportunity for customization and added value. Step outside to a large, private backyard, perfect for summer barbecues, family gatherings, or peaceful relaxation. With several parks nearby and lots of green space, the setting is ideal for outdoor enjoyment. Located within walking distance to schools and offering quick access to major highways, this home provides excellent convenience for families and commuters alike. Whether you're a first-time buyer, investor, or renovator, this property blends location, potential, and valuedont miss your chance to make it your own! |
| Price | $629,900 |
| Taxes: | $4311.75 |
| Occupancy: | Vacant |
| Address: | 36 Shadyside Aven , Hamilton, L8V 3E3, Hamilton |
| Directions/Cross Streets: | Fennell Ave E |
| Rooms: | 9 |
| Bedrooms: | 3 |
| Bedrooms +: | 0 |
| Family Room: | F |
| Basement: | Partial Base |
| Level/Floor | Room | Length(ft) | Width(ft) | Descriptions | |
| Room 1 | Main | Living Ro | 12.5 | 12.99 | |
| Room 2 | Main | Kitchen | 12.4 | 12.6 | |
| Room 3 | Main | Bedroom | 12.23 | 9.25 | |
| Room 4 | Main | Bathroom | 9.09 | 4.82 | 4 Pc Bath |
| Room 5 | Main | Bedroom | 12.23 | 9.74 | |
| Room 6 | Main | Bedroom | 9.91 | 10.07 | |
| Room 7 | Basement | Recreatio | 24.99 | 16.83 | |
| Room 8 | Basement | Utility R | 24.99 | 18.24 | |
| Room 9 | Basement | Bathroom | 3.41 | 5.84 | 2 Pc Bath |
| Washroom Type | No. of Pieces | Level |
| Washroom Type 1 | 4 | |
| Washroom Type 2 | 2 | |
| Washroom Type 3 | 0 | |
| Washroom Type 4 | 0 | |
| Washroom Type 5 | 0 |
| Total Area: | 0.00 |
| Property Type: | Detached |
| Style: | Bungalow |
| Exterior: | Brick |
| Garage Type: | None |
| Drive Parking Spaces: | 3 |
| Pool: | None |
| Approximatly Square Footage: | 700-1100 |
| CAC Included: | N |
| Water Included: | N |
| Cabel TV Included: | N |
| Common Elements Included: | N |
| Heat Included: | N |
| Parking Included: | N |
| Condo Tax Included: | N |
| Building Insurance Included: | N |
| Fireplace/Stove: | Y |
| Heat Type: | Forced Air |
| Central Air Conditioning: | Central Air |
| Central Vac: | N |
| Laundry Level: | Syste |
| Ensuite Laundry: | F |
| Sewers: | Sewer |
$
%
Years
This calculator is for demonstration purposes only. Always consult a professional
financial advisor before making personal financial decisions.
| Although the information displayed is believed to be accurate, no warranties or representations are made of any kind. |
| RE/MAX TWIN CITY REALTY INC. |
- Listing -1 of 0
|
|

Hossein Vanishoja
Broker, ABR, SRS, P.Eng
Dir:
416-300-8000
Bus:
888-884-0105
Fax:
888-884-0106
| Virtual Tour | Book Showing | Email a Friend |
Jump To:
At a Glance:
| Type: | Freehold - Detached |
| Area: | Hamilton |
| Municipality: | Hamilton |
| Neighbourhood: | Burkholme |
| Style: | Bungalow |
| Lot Size: | x 93.06(Feet) |
| Approximate Age: | |
| Tax: | $4,311.75 |
| Maintenance Fee: | $0 |
| Beds: | 3 |
| Baths: | 2 |
| Garage: | 0 |
| Fireplace: | Y |
| Air Conditioning: | |
| Pool: | None |
Locatin Map:
Payment Calculator:

Listing added to your favorite list
Looking for resale homes?

By agreeing to Terms of Use, you will have ability to search up to 296780 listings and access to richer information than found on REALTOR.ca through my website.


