$919,000
Available - For Sale
Listing ID: X12190198
49 Alicia Cres , Thorold, L2V 0M1, Niagara
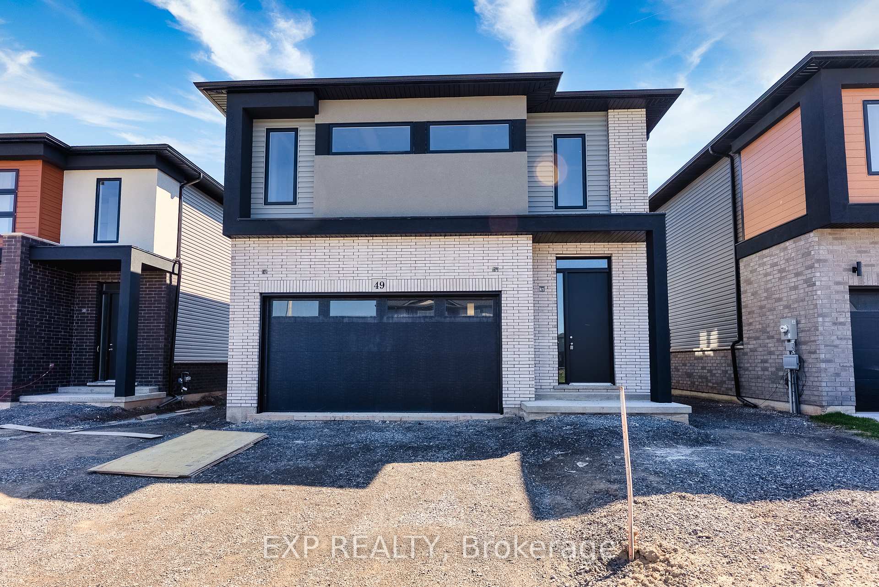
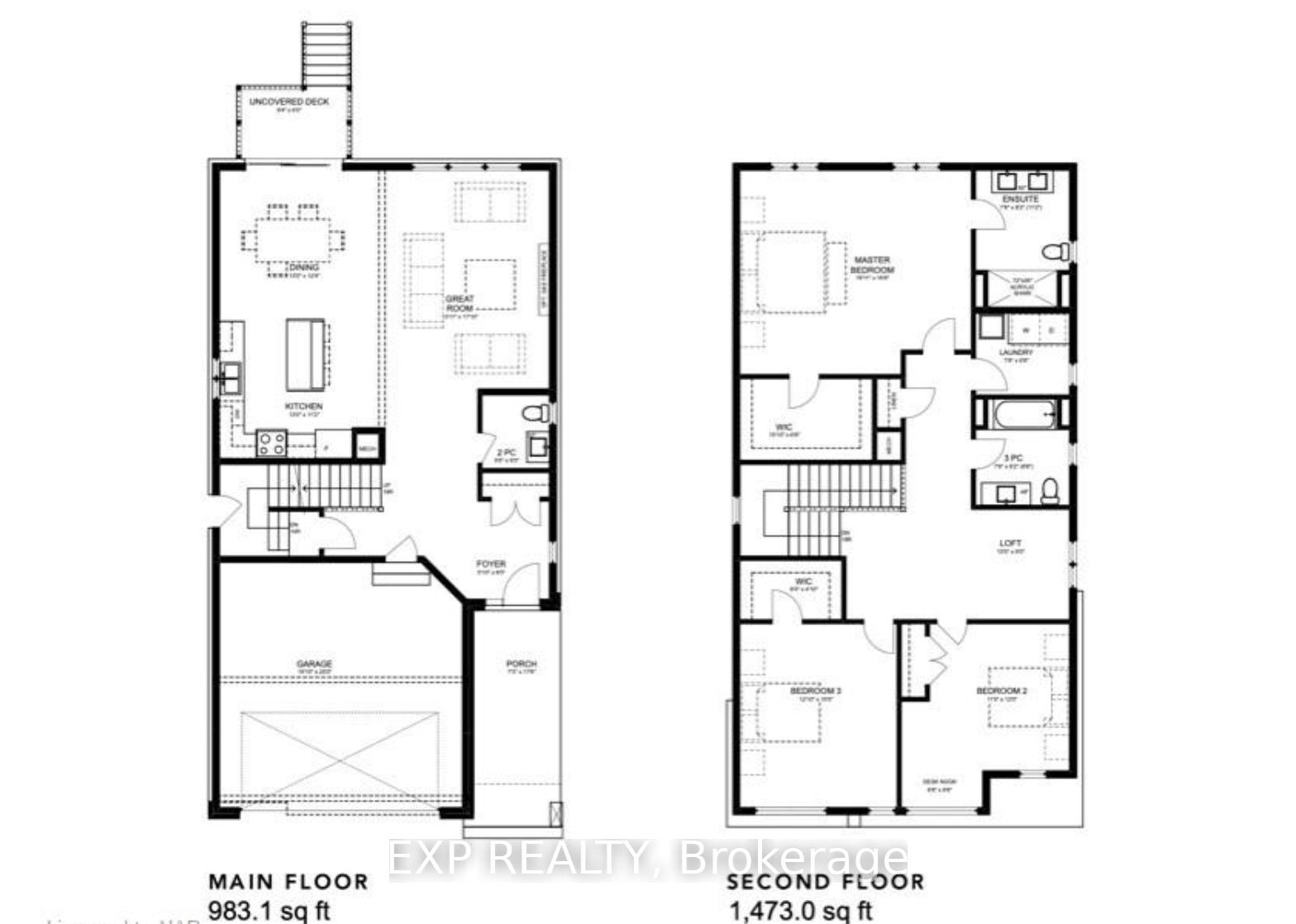

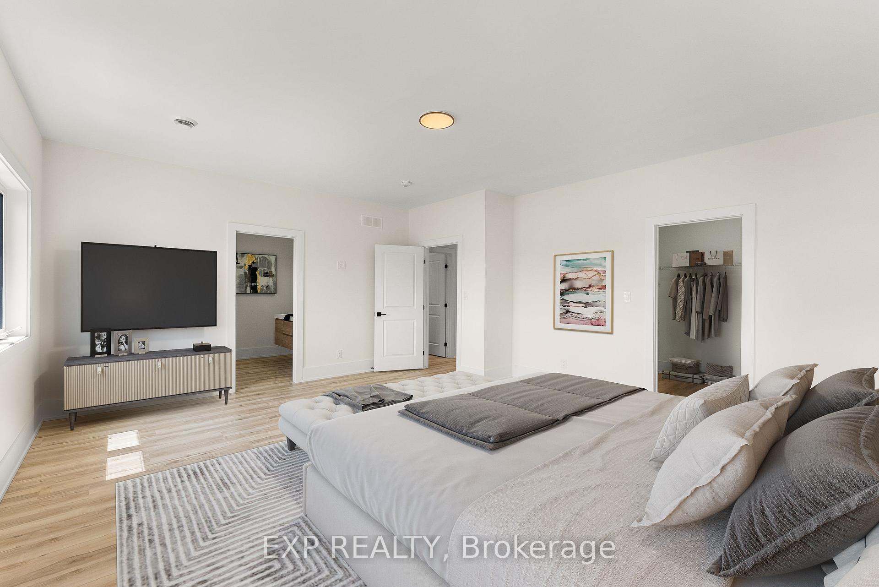
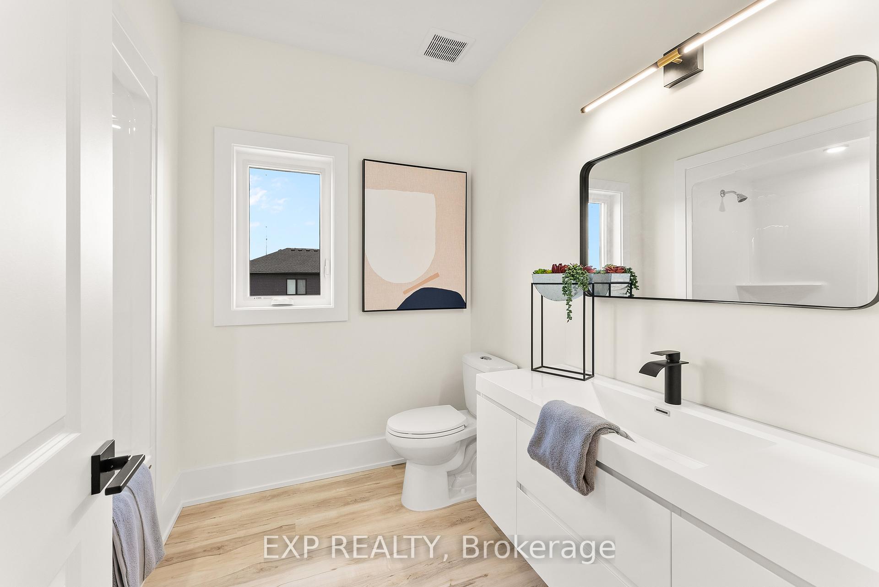
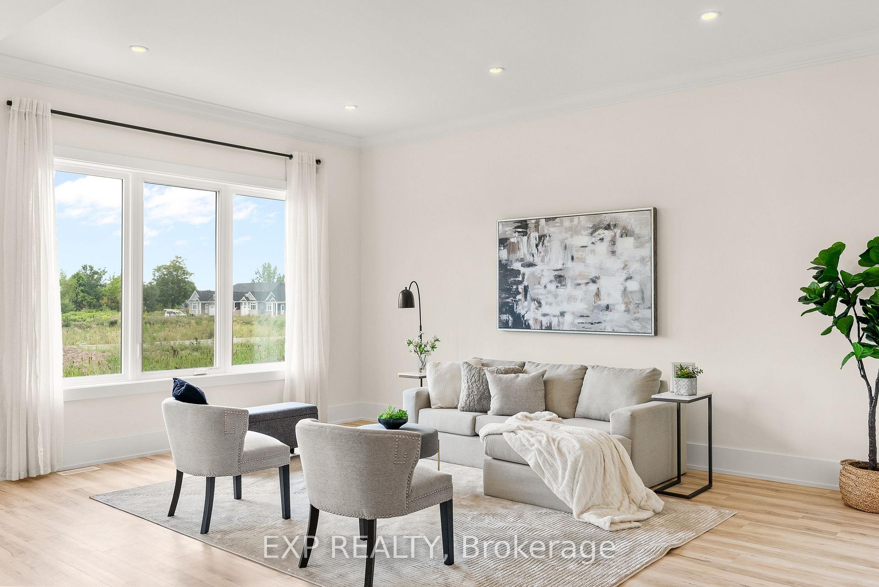
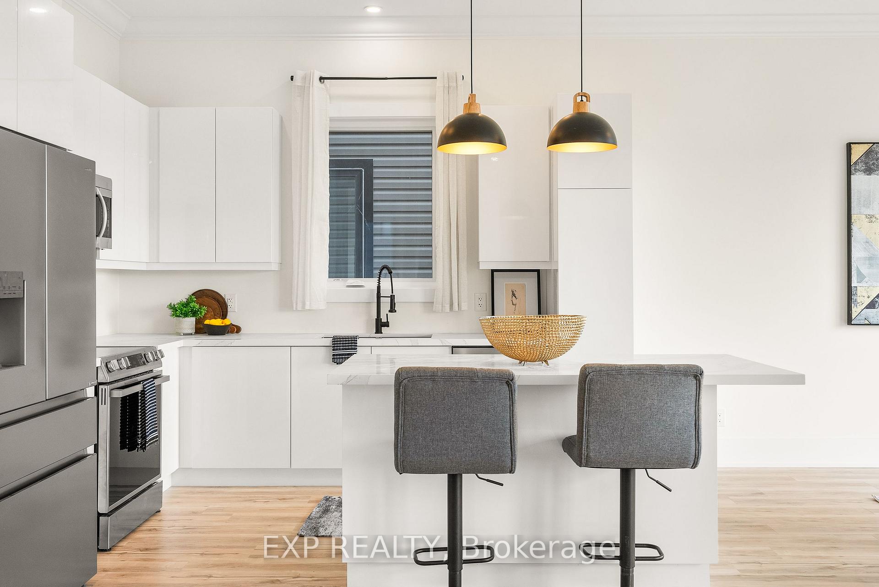
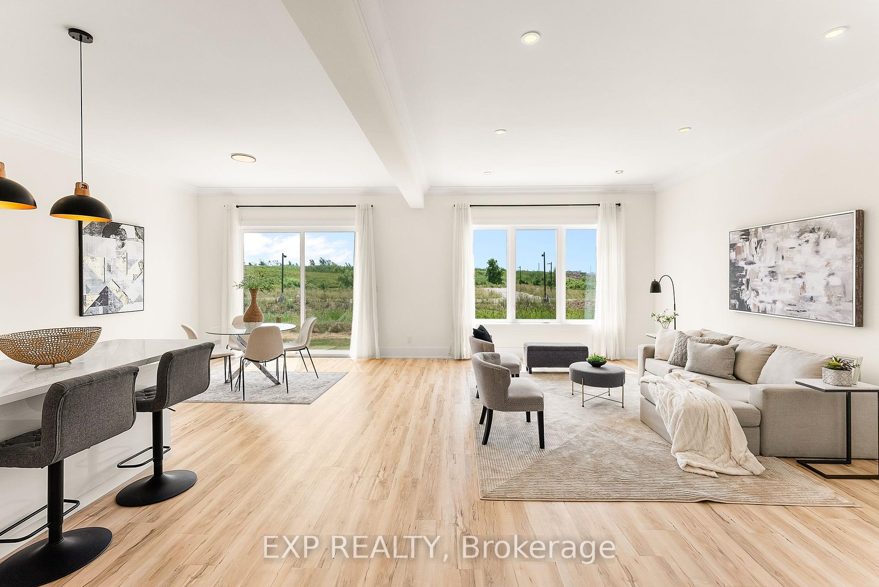
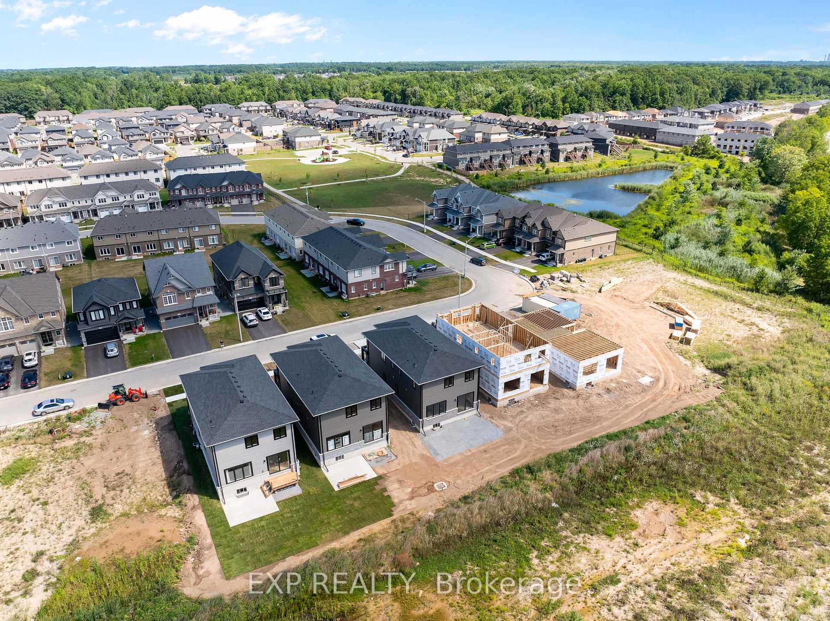









| Welcome to this beautifully designed 2,567 sq ft two-storey home offering the perfect blend of space, style, and flexibility. Featuring 10 ft ceilings on the main floor, 9 ft ceilings upstairs, and 8 ft interior doors, this home delivers an open, luxurious feel throughout. The main level impresses with commercial-grade vinyl plank flooring (no carpet), pot lights, and a striking oak staircase with rod iron spindles. The kitchen is both sleek and functional with high-gloss white cabinetry, quartz countertops, soft-close drawers, and upgraded lighting flowing seamlessly into a spacious great room ideal for gatherings. Upstairs offers four generously sized bedrooms, two full bathrooms, and a convenient second-floor laundry room. The primary suite is a comfortable retreat with plenty of room to relax. A main floor powder room adds everyday convenience. The basement comes with a separate side entrance, egress window, and extra ceiling height perfect for a future in-law suite or rental apartment. Curb appeal is elevated with a modern mix of brick, stucco, and siding, black-framed windows, concrete driveway, rear patio, and deck all included. Located in a sought-after new subdivision on the Thorold/Welland border, this home is close to schools, shopping, and major highway access. Whether you're a growing family or an investor, this home offers long-term value and versatility. (Photos shown are from a similar completed home and may not reflect exact finishes.) |
| Price | $919,000 |
| Taxes: | $0.00 |
| Occupancy: | Vacant |
| Address: | 49 Alicia Cres , Thorold, L2V 0M1, Niagara |
| Acreage: | < .50 |
| Directions/Cross Streets: | Off Hansler |
| Rooms: | 6 |
| Bedrooms: | 4 |
| Bedrooms +: | 0 |
| Family Room: | T |
| Basement: | Unfinished, Separate Ent |
| Level/Floor | Room | Length(ft) | Width(ft) | Descriptions | |
| Room 1 | Main | Living Ro | 13.91 | 17.84 | |
| Room 2 | Main | Kitchen | 12.99 | 11.15 | |
| Room 3 | Second | Primary B | 17.09 | 14.66 | |
| Room 4 | Second | Bedroom | 11.51 | 12 | |
| Room 5 | Second | Bedroom | 14.83 | 12 | |
| Room 6 | Second | Laundry | 11.51 | 5.51 | |
| Room 7 | Second | Bedroom | 11.74 | 14.17 | |
| Room 8 | Main | Dining Ro | 12.99 | 12.33 |
| Washroom Type | No. of Pieces | Level |
| Washroom Type 1 | 2 | Main |
| Washroom Type 2 | 4 | Second |
| Washroom Type 3 | 5 | Second |
| Washroom Type 4 | 0 | |
| Washroom Type 5 | 0 |
| Total Area: | 0.00 |
| Approximatly Age: | New |
| Property Type: | Detached |
| Style: | 2-Storey |
| Exterior: | Brick, Vinyl Siding |
| Garage Type: | Attached |
| (Parking/)Drive: | Private Do |
| Drive Parking Spaces: | 4 |
| Park #1 | |
| Parking Type: | Private Do |
| Park #2 | |
| Parking Type: | Private Do |
| Pool: | None |
| Approximatly Age: | New |
| Approximatly Square Footage: | 2500-3000 |
| CAC Included: | N |
| Water Included: | N |
| Cabel TV Included: | N |
| Common Elements Included: | N |
| Heat Included: | N |
| Parking Included: | N |
| Condo Tax Included: | N |
| Building Insurance Included: | N |
| Fireplace/Stove: | Y |
| Heat Type: | Forced Air |
| Central Air Conditioning: | Central Air |
| Central Vac: | N |
| Laundry Level: | Syste |
| Ensuite Laundry: | F |
| Sewers: | Sewer |
$
%
Years
This calculator is for demonstration purposes only. Always consult a professional
financial advisor before making personal financial decisions.
| Although the information displayed is believed to be accurate, no warranties or representations are made of any kind. |
| EXP REALTY |
- Listing -1 of 0
|
|

Hossein Vanishoja
Broker, ABR, SRS, P.Eng
Dir:
416-300-8000
Bus:
888-884-0105
Fax:
888-884-0106
| Book Showing | Email a Friend |
Jump To:
At a Glance:
| Type: | Freehold - Detached |
| Area: | Niagara |
| Municipality: | Thorold |
| Neighbourhood: | 562 - Hurricane/Merrittville |
| Style: | 2-Storey |
| Lot Size: | x 107.60(Feet) |
| Approximate Age: | New |
| Tax: | $0 |
| Maintenance Fee: | $0 |
| Beds: | 4 |
| Baths: | 3 |
| Garage: | 0 |
| Fireplace: | Y |
| Air Conditioning: | |
| Pool: | None |
Locatin Map:
Payment Calculator:

Listing added to your favorite list
Looking for resale homes?

By agreeing to Terms of Use, you will have ability to search up to 299342 listings and access to richer information than found on REALTOR.ca through my website.


