$795,000
Available - For Sale
Listing ID: X12128084
20 Nesbitt Stre East , Crystal Bay - Rocky Point - Bayshore, K2H 8C6, Ottawa
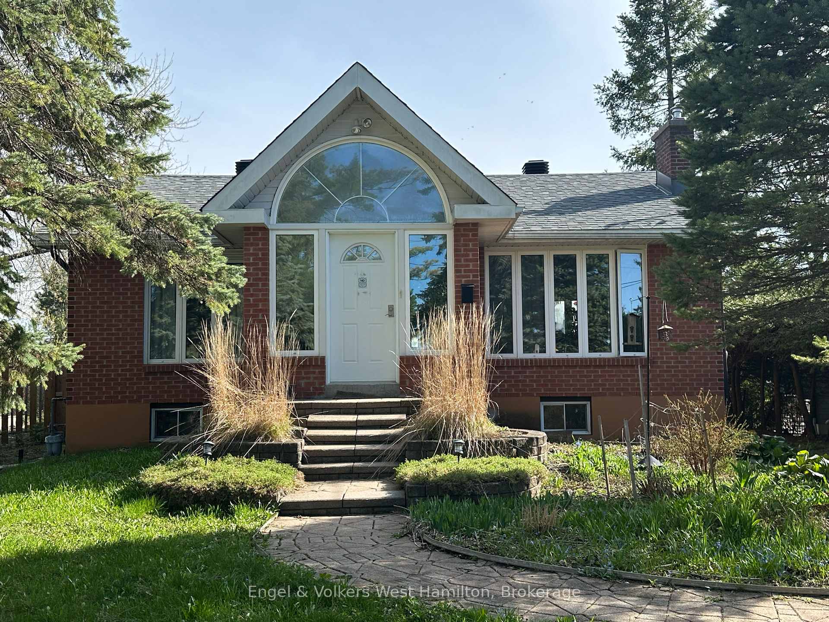
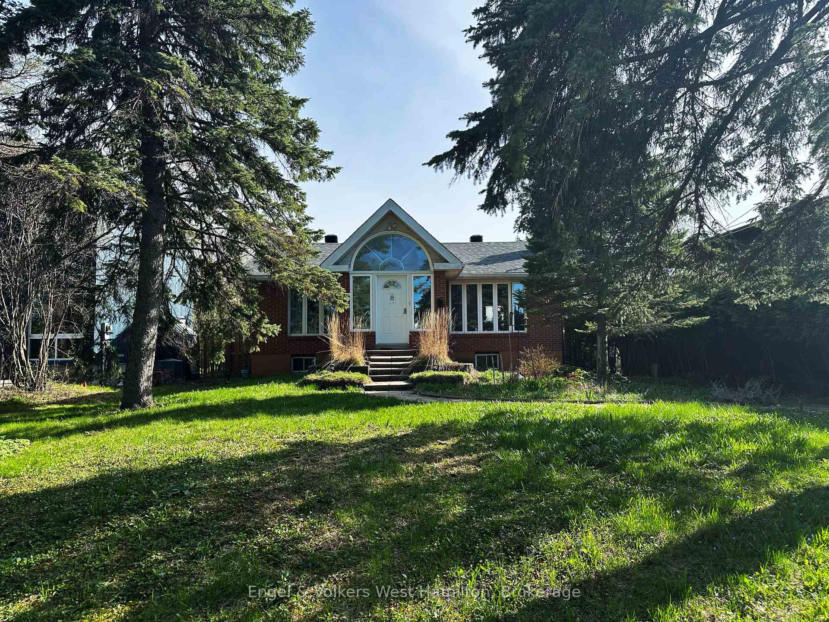
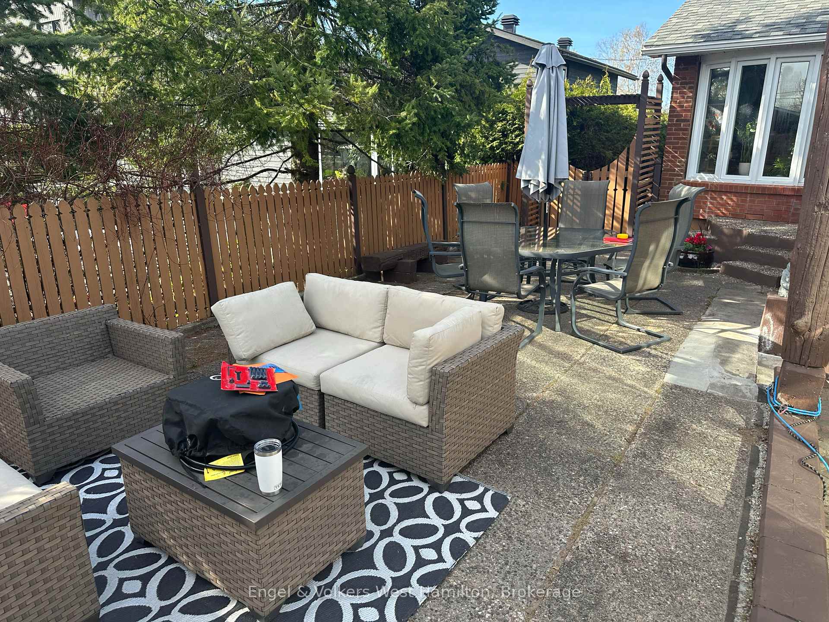
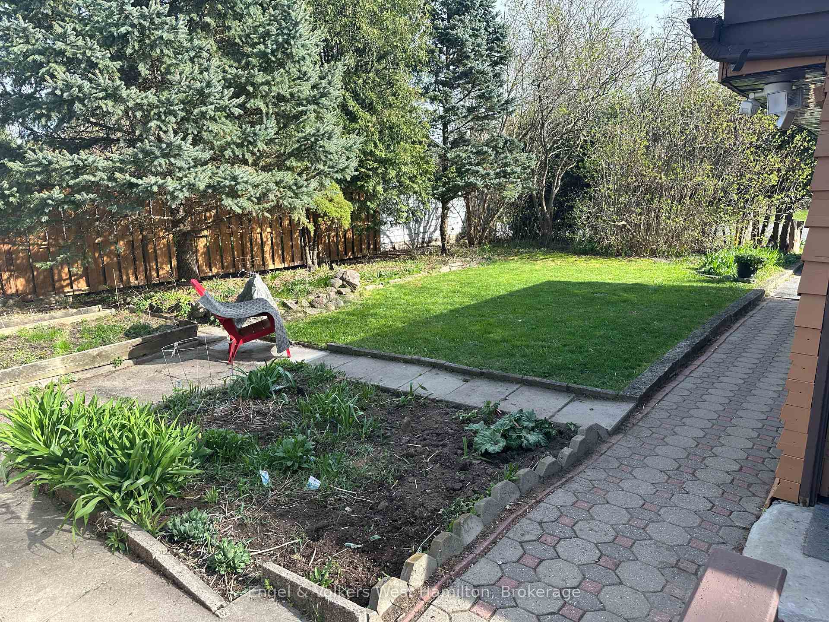
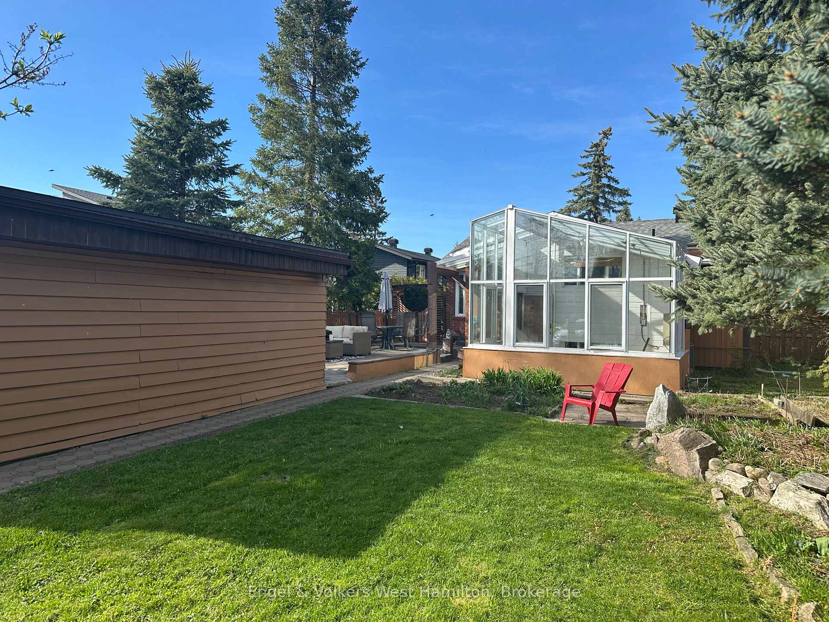
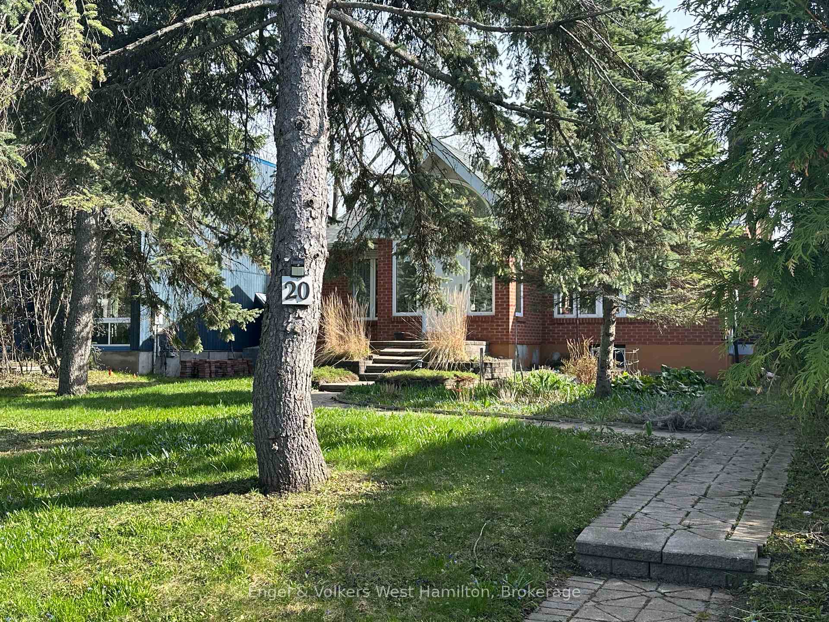
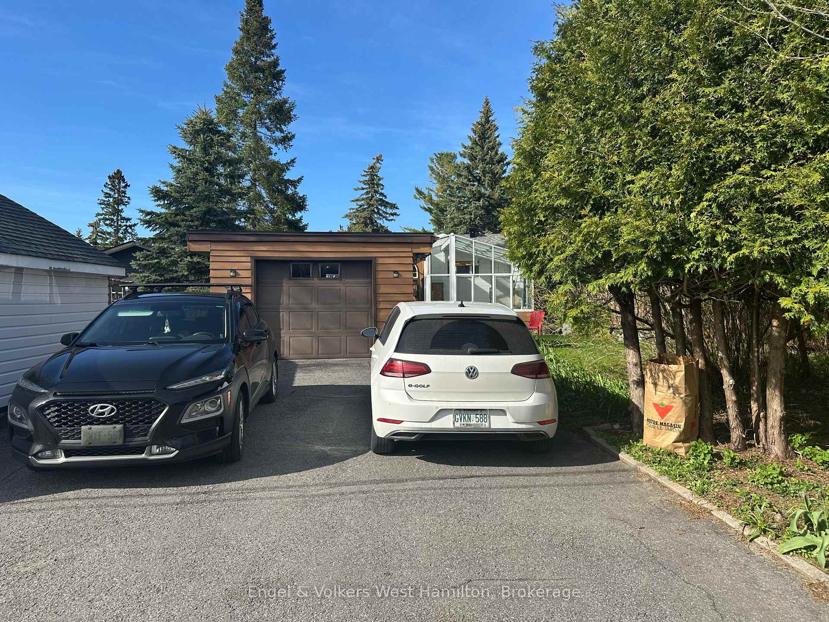

























































| Welcome to Crystal Bay/Lakeview Park, a hidden gem along the Ottawa River where community spirit, natural beauty, and an active outdoor lifestyle come together. This established neighbourhood is beloved for its quiet, tree-lined streets, strong sense of community, and easy access to some of the cities best outdoor amenities.Just steps from public river access, this area offers endless opportunities for walking, paddling, cycling, and birdwatching. Explore Andrew Hayden Parks waterfront trails, take in a concert at the bandshell, or enjoy a picnic with views of sailboats gliding by. The nearby Nepean Sailing Club is a vibrant hub for boaters, with a popular public restaurant and a full season of races and events.Families are drawn to the areas peaceful setting and excellent recreational facilities, while professionals love the quick 15-minute drive to downtown Ottawa making it one of the few neighbourhoods that truly offers the best of both worlds: natural surroundings and urban convenience.Set on a premium 50' x 156' lot with dual frontage on Nesbitt and Borden, 20 Nesbitt Street presents a unique opportunity to establish your home in a highly desirable and evolving community. Come for the location stay for the lifestyle. |
| Price | $795,000 |
| Taxes: | $5191.00 |
| Assessment Year: | 2024 |
| Occupancy: | Vacant |
| Address: | 20 Nesbitt Stre East , Crystal Bay - Rocky Point - Bayshore, K2H 8C6, Ottawa |
| Acreage: | < .50 |
| Directions/Cross Streets: | Carling Avenue West to Grandview Road |
| Rooms: | 14 |
| Rooms +: | 1 |
| Bedrooms: | 2 |
| Bedrooms +: | 1 |
| Family Room: | F |
| Basement: | Partially Fi |
| Level/Floor | Room | Length(ft) | Width(ft) | Descriptions | |
| Room 1 | Main | Kitchen | 7.97 | 8.99 | |
| Room 2 | Main | Dining Ro | 10.99 | 10 | |
| Room 3 | Main | Living Ro | 14.01 | 17.48 | |
| Room 4 | Main | Foyer | 6.33 | 8.66 | |
| Room 5 | Main | Bedroom | 9.32 | 14.99 | |
| Room 6 | Main | Bedroom 2 | 11.41 | 10.99 | |
| Room 7 | Main | Powder Ro | 3.97 | 4.49 | 2 Pc Bath |
| Room 8 | Main | Bathroom | 21.48 | 6 | 4 Pc Bath, Double Sink |
| Room 9 | Main | Sunroom | 12 | 12.4 | |
| Room 10 | Basement | Bedroom 3 | 13.64 | 8.56 | |
| Room 11 | Basement | Utility R | 23.42 | 15.65 | |
| Room 12 | Basement | Other | 11.61 | 5.58 | |
| Room 13 | Basement | Other | 682.24 | 8.56 | |
| Room 14 | Basement | Other | 11.74 | 4.43 | |
| Room 15 | Basement | Other | 5.74 | 8.56 |
| Washroom Type | No. of Pieces | Level |
| Washroom Type 1 | 2 | Main |
| Washroom Type 2 | 4 | Main |
| Washroom Type 3 | 0 | |
| Washroom Type 4 | 0 | |
| Washroom Type 5 | 0 |
| Total Area: | 0.00 |
| Approximatly Age: | 51-99 |
| Property Type: | Detached |
| Style: | Bungalow |
| Exterior: | Brick, Wood |
| Garage Type: | Detached |
| Drive Parking Spaces: | 2 |
| Pool: | None |
| Other Structures: | Gazebo |
| Approximatly Age: | 51-99 |
| Approximatly Square Footage: | 1100-1500 |
| Property Features: | Marina, Public Transit |
| CAC Included: | N |
| Water Included: | N |
| Cabel TV Included: | N |
| Common Elements Included: | N |
| Heat Included: | N |
| Parking Included: | N |
| Condo Tax Included: | N |
| Building Insurance Included: | N |
| Fireplace/Stove: | Y |
| Heat Type: | Forced Air |
| Central Air Conditioning: | Central Air |
| Central Vac: | N |
| Laundry Level: | Syste |
| Ensuite Laundry: | F |
| Elevator Lift: | False |
| Sewers: | Septic |
$
%
Years
This calculator is for demonstration purposes only. Always consult a professional
financial advisor before making personal financial decisions.
| Although the information displayed is believed to be accurate, no warranties or representations are made of any kind. |
| Engel & Volkers West Hamilton |
- Listing -1 of 0
|
|

Hossein Vanishoja
Broker, ABR, SRS, P.Eng
Dir:
416-300-8000
Bus:
888-884-0105
Fax:
888-884-0106
| Book Showing | Email a Friend |
Jump To:
At a Glance:
| Type: | Freehold - Detached |
| Area: | Ottawa |
| Municipality: | Crystal Bay - Rocky Point - Bayshore |
| Neighbourhood: | 7001 - Crystal Bay/Rocky Point |
| Style: | Bungalow |
| Lot Size: | x 156.00(Feet) |
| Approximate Age: | 51-99 |
| Tax: | $5,191 |
| Maintenance Fee: | $0 |
| Beds: | 2+1 |
| Baths: | 3 |
| Garage: | 0 |
| Fireplace: | Y |
| Air Conditioning: | |
| Pool: | None |
Locatin Map:
Payment Calculator:

Listing added to your favorite list
Looking for resale homes?

By agreeing to Terms of Use, you will have ability to search up to 299342 listings and access to richer information than found on REALTOR.ca through my website.


