$1,775,000
Available - For Sale
Listing ID: X12147238
97D Joseph Stre , Muskoka Lakes, P0B 1J0, Muskoka
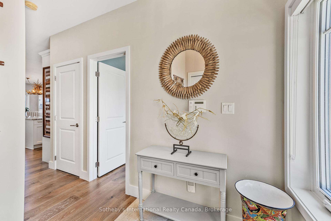
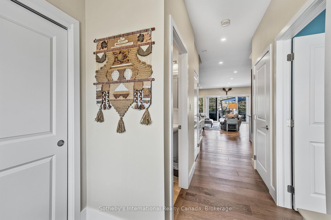
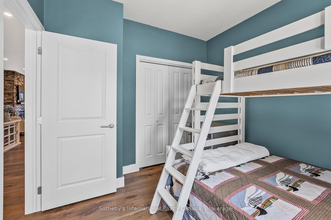
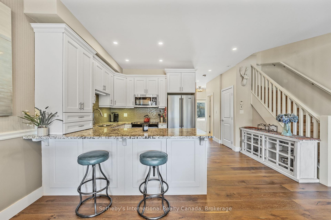
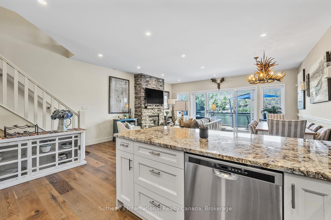
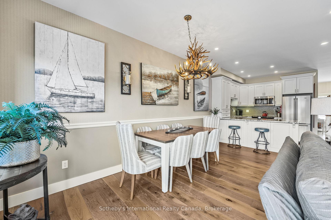
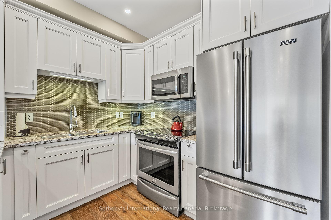
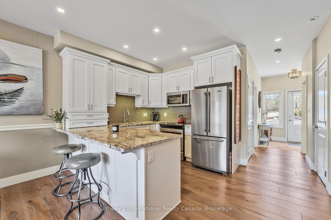
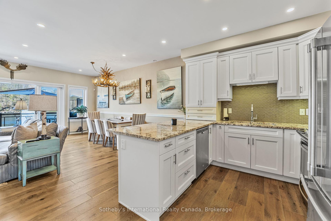
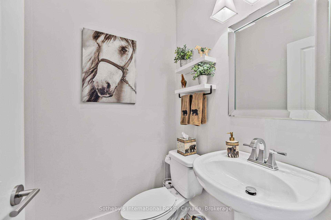
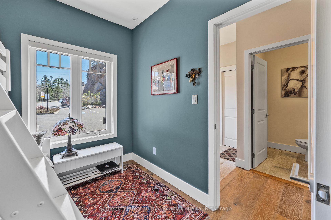
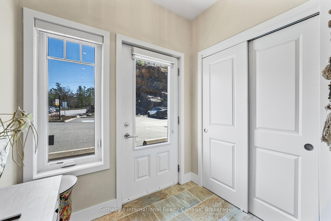
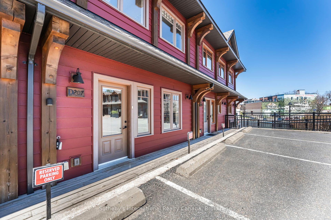
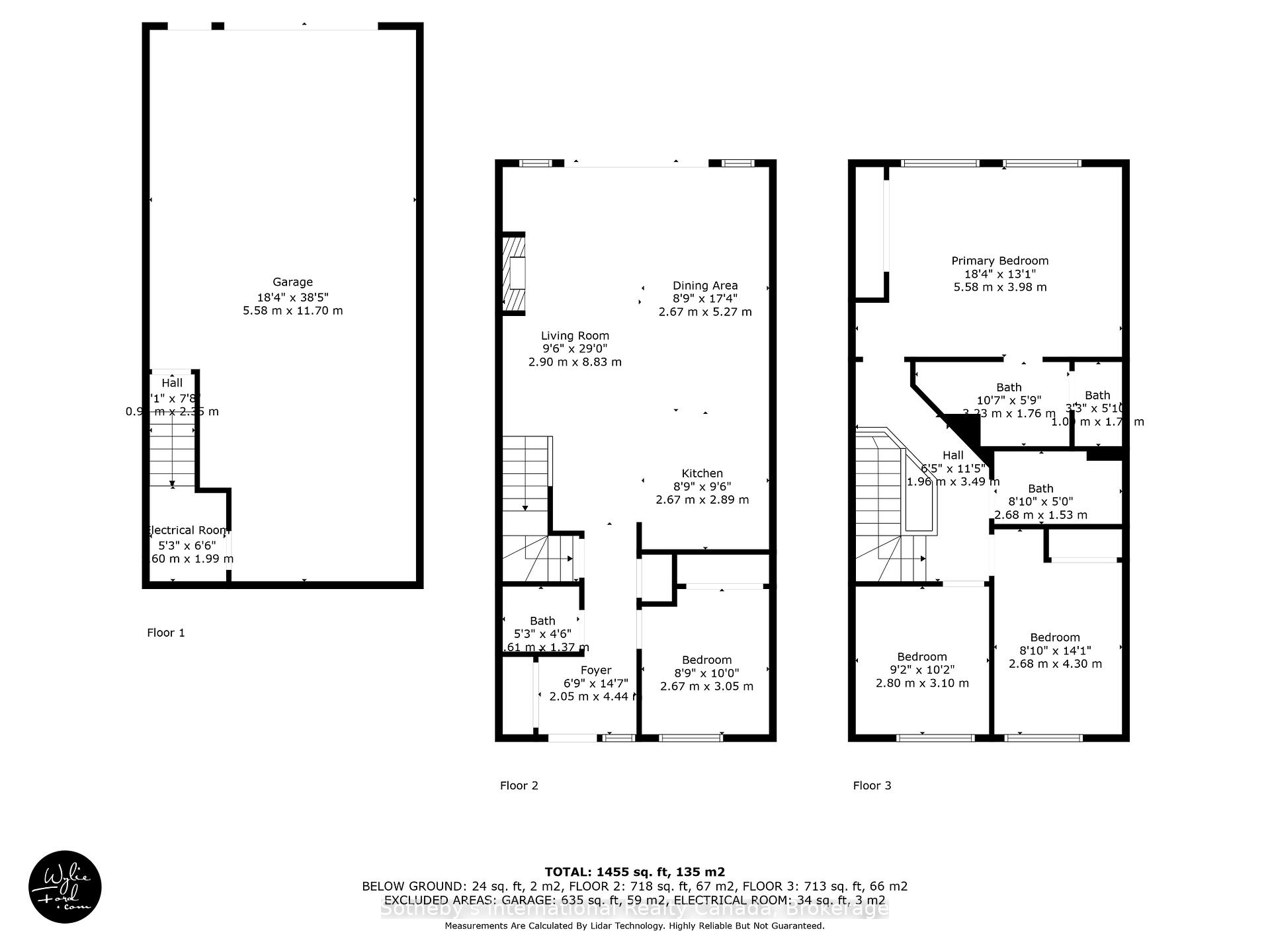

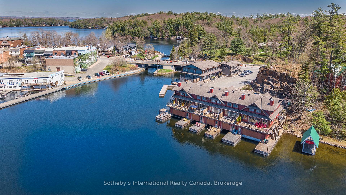
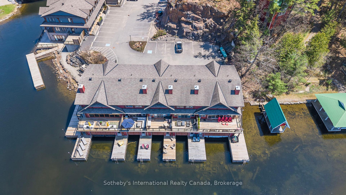
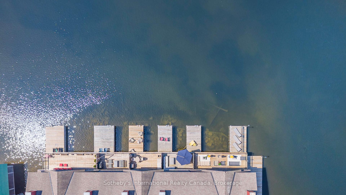

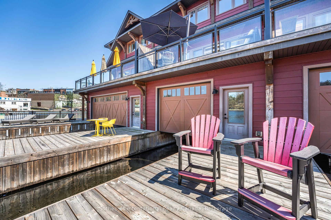
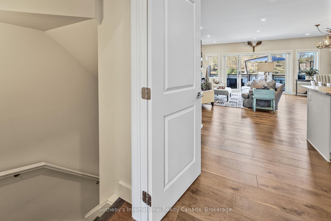
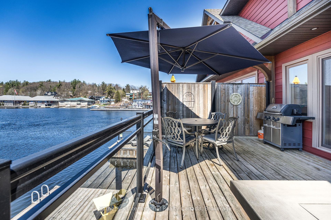
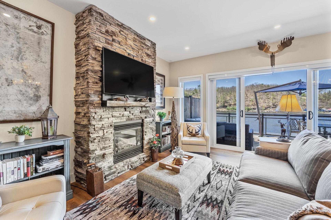
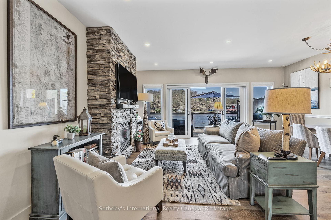
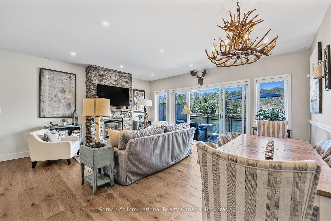
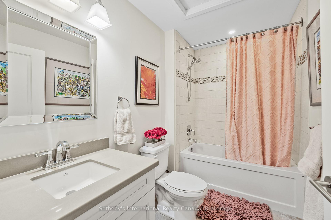
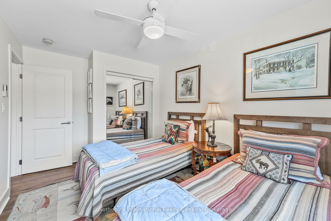
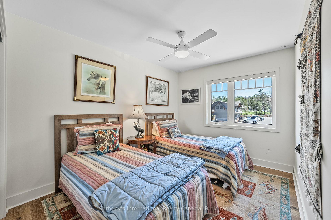
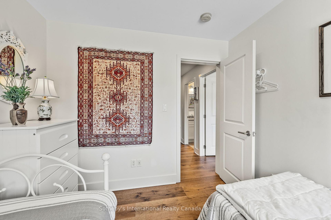

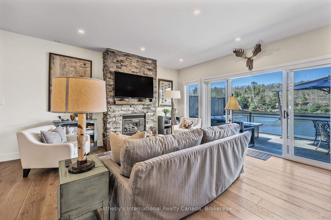
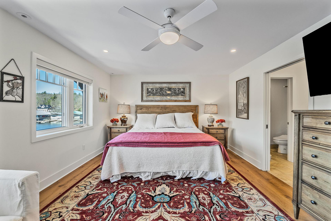
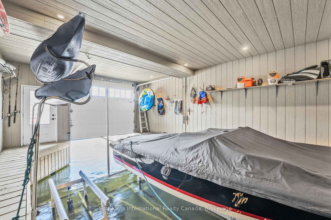
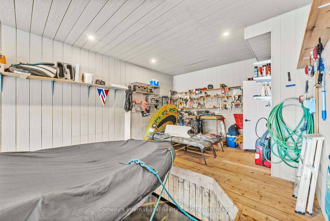
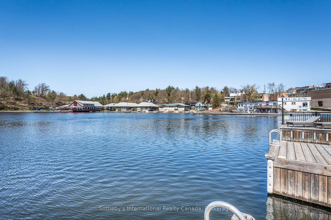
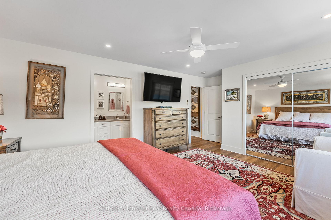
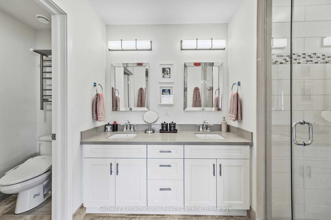
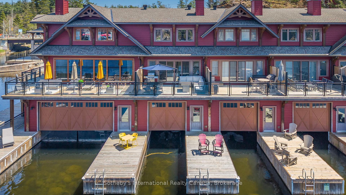
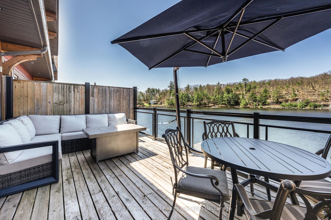
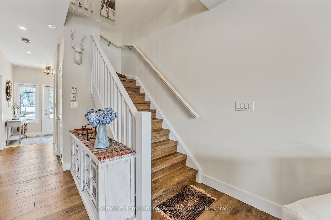
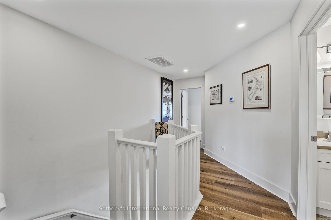
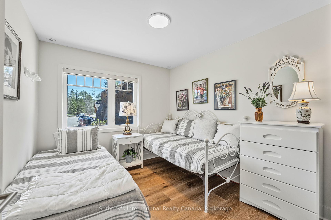
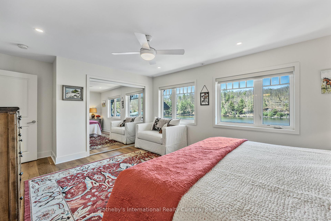
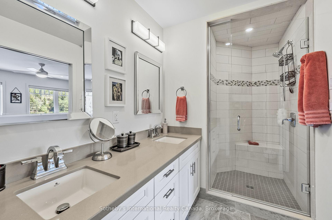
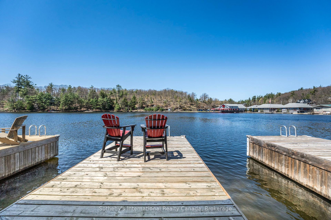

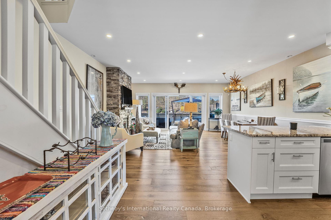
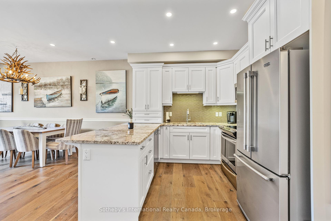
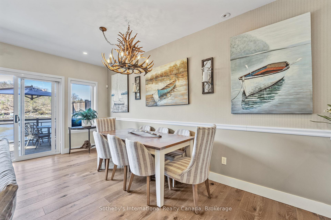
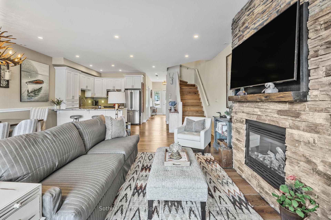
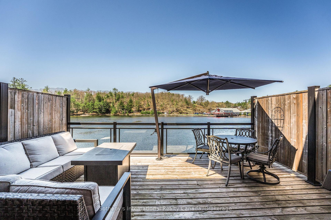
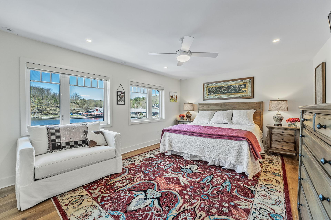




















































| A rare opportunity to own a turn-key waterfront townhome with a private single-slip boathouse located directly beneath your residence. Positioned on the Indian River with direct boat access to Lakes Muskoka, Rosseau, and Joseph, this property offers an unparalleled lifestyle just steps from the shops, cafés, and restaurants of downtown Port Carling. Crafted by renowned builder Hirsh Log Homes, this 4-bedroom, 3-bathroom home blends refined Muskoka style with modern comfort. A spacious foyer with a generous closet welcomes you into the open-concept main level, where in-floor radiant heating, a propane fireplace, and large sliding doors create a warm and inviting atmosphere. The living and dining areas flow seamlessly into a well-appointed kitchen, complete with modern appliances and a layout designed for easy entertaining. A main-floor bedroom offers flexibility for guests or an office. Upstairs, the primary suite features a 4-piece ensuite and a built-in closet, while two additional bedrooms provide comfortable accommodations for family or visitors. With exclusive parking for two cars, a private dock, and your boat garage/workshop, everything you need is at your fingertips. Whether boating, entertaining, or strolling into town for morning coffee or dinner, this is Muskoka living at its most convenient and captivating. |
| Price | $1,775,000 |
| Taxes: | $6736.00 |
| Assessment Year: | 2024 |
| Occupancy: | Owner |
| Address: | 97D Joseph Stre , Muskoka Lakes, P0B 1J0, Muskoka |
| Postal Code: | P0B 1J0 |
| Province/State: | Muskoka |
| Directions/Cross Streets: | Hwy 118 /Stephen Rd |
| Level/Floor | Room | Length(ft) | Width(ft) | Descriptions | |
| Room 1 | Main | Foyer | 6.72 | 14.56 | |
| Room 2 | Main | Bedroom | 8.76 | 10 | Closet |
| Room 3 | Main | Kitchen | 8.76 | 9.48 | |
| Room 4 | Main | Living Ro | 9.51 | 28.96 | Fireplace, Balcony, Sliding Doors |
| Room 5 | Main | Dining Ro | 8.76 | 17.29 | Sliding Doors |
| Room 6 | Second | Bedroom 2 | 9.18 | 10.17 | |
| Room 7 | Second | Bedroom 3 | 8.79 | 14.1 | Closet |
| Room 8 | Second | Primary B | 18.3 | 13.05 | 4 Pc Ensuite, Closet |
| Washroom Type | No. of Pieces | Level |
| Washroom Type 1 | 2 | Main |
| Washroom Type 2 | 4 | Second |
| Washroom Type 3 | 0 | |
| Washroom Type 4 | 0 | |
| Washroom Type 5 | 0 |
| Total Area: | 0.00 |
| Approximatly Age: | 6-10 |
| Sprinklers: | Secu |
| Washrooms: | 3 |
| Heat Type: | Radiant |
| Central Air Conditioning: | Central Air |
$
%
Years
This calculator is for demonstration purposes only. Always consult a professional
financial advisor before making personal financial decisions.
| Although the information displayed is believed to be accurate, no warranties or representations are made of any kind. |
| Sotheby's International Realty Canada |
- Listing -1 of 0
|
|

Hossein Vanishoja
Broker, ABR, SRS, P.Eng
Dir:
416-300-8000
Bus:
888-884-0105
Fax:
888-884-0106
| Virtual Tour | Book Showing | Email a Friend |
Jump To:
At a Glance:
| Type: | Com - Condo Townhouse |
| Area: | Muskoka |
| Municipality: | Muskoka Lakes |
| Neighbourhood: | Medora |
| Style: | 2-Storey |
| Lot Size: | x 0.00() |
| Approximate Age: | 6-10 |
| Tax: | $6,736 |
| Maintenance Fee: | $1,234.69 |
| Beds: | 4 |
| Baths: | 3 |
| Garage: | 0 |
| Fireplace: | Y |
| Air Conditioning: | |
| Pool: |
Locatin Map:
Payment Calculator:

Listing added to your favorite list
Looking for resale homes?

By agreeing to Terms of Use, you will have ability to search up to 299342 listings and access to richer information than found on REALTOR.ca through my website.


