$2,899
Available - For Rent
Listing ID: C12193506
3443 Bathurst Stre , Toronto, M6A 2C3, Toronto



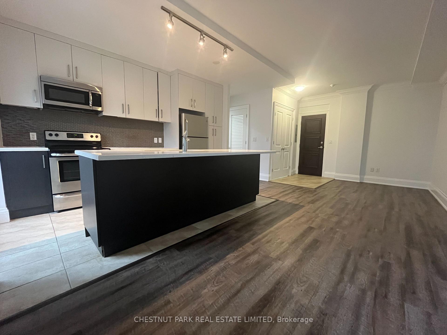

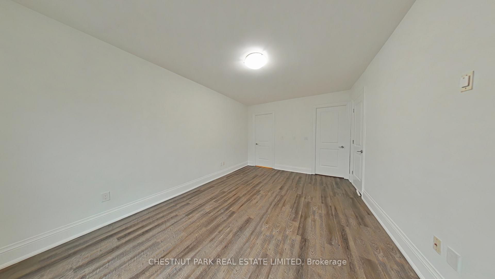
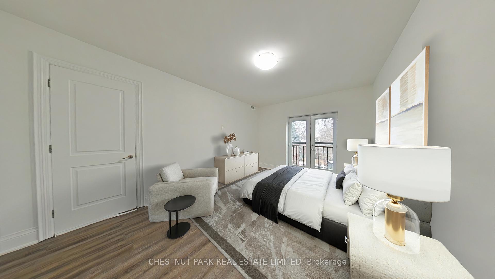
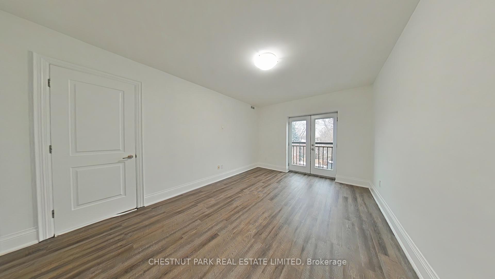
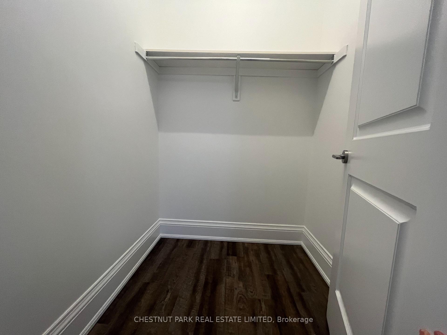
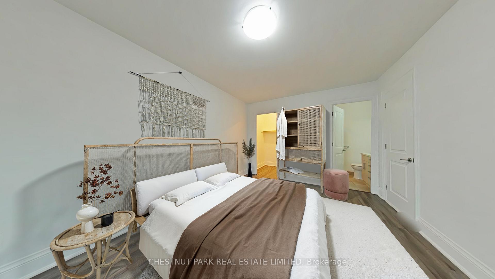
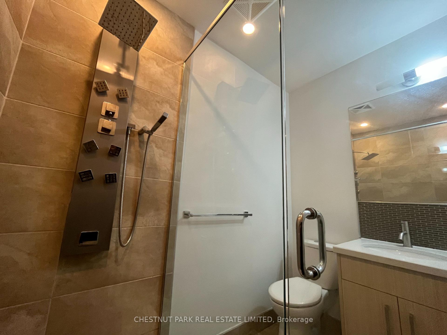
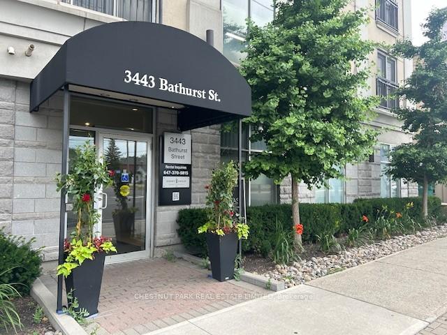





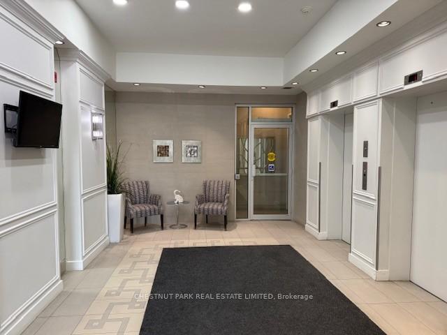
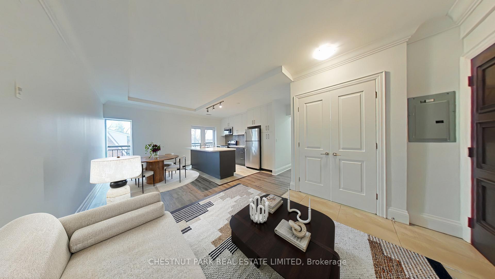
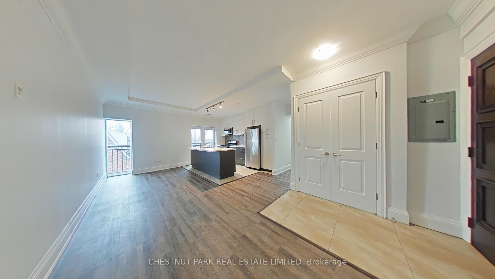
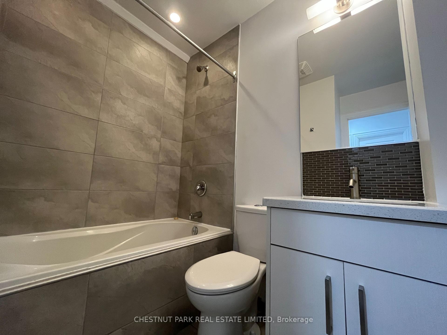
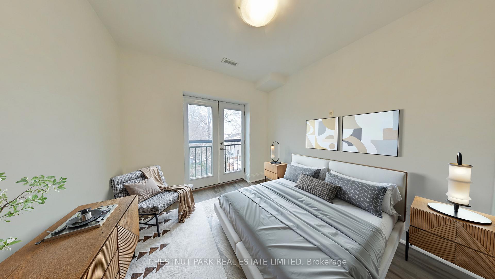
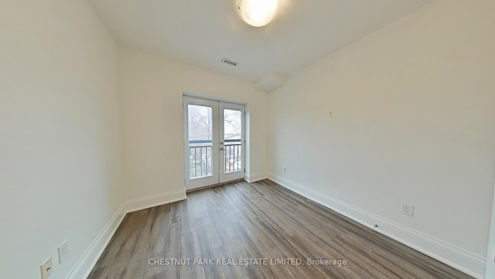
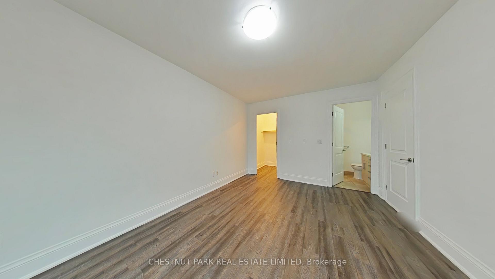
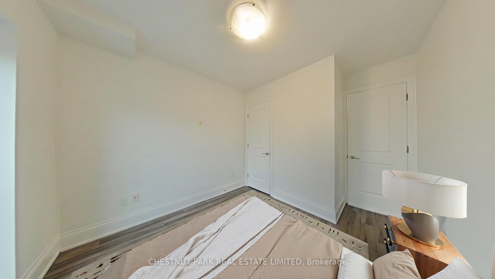
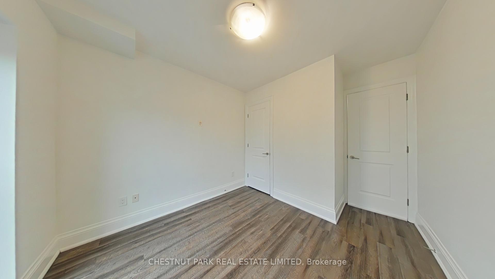
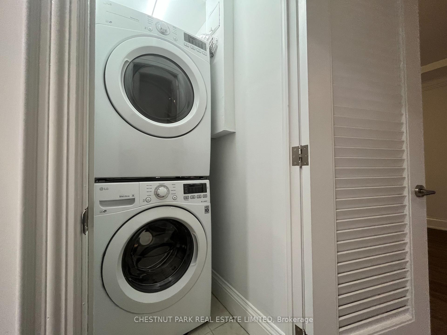
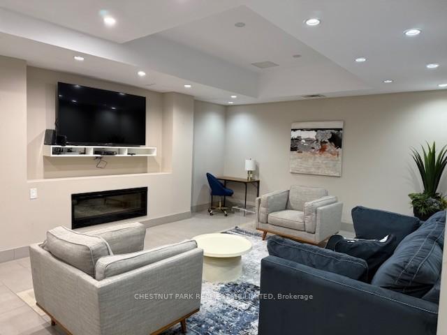

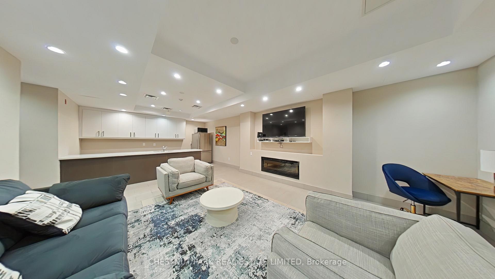
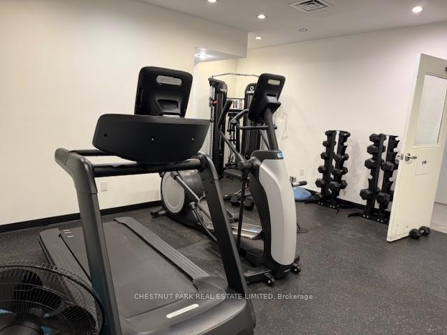
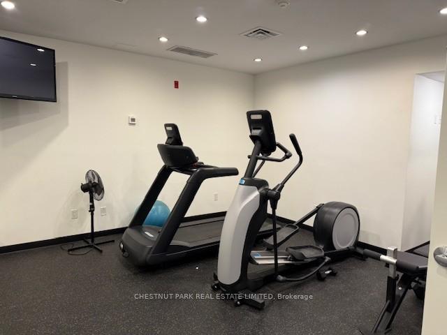
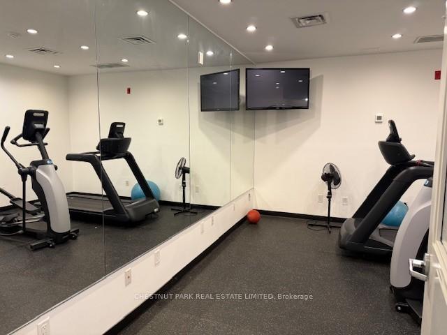
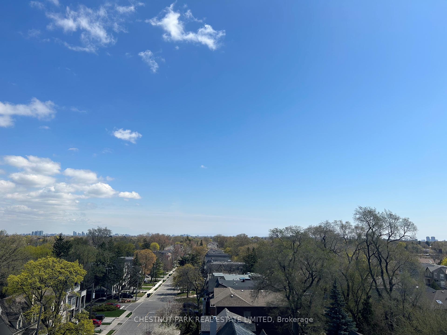










































| Fabulous 2 bedroom, 2 full bathrooms in boutique building with only 23 suites, Open concept kitchen, living, and dining rooms. Caesar stone centre island in kitchen overlooks the living and dining rooms. Laminate floors look like wood. 2 Juliette balconies. ***Please note there is no concierge or visitor parking*** Steps to TTC, shopping, groceries, park. Proximity to Highway 401. Amenities include an exercise room and a party room. Available Immediately. |
| Price | $2,899 |
| Taxes: | $0.00 |
| Occupancy: | Tenant |
| Address: | 3443 Bathurst Stre , Toronto, M6A 2C3, Toronto |
| Postal Code: | M6A 2C3 |
| Province/State: | Toronto |
| Directions/Cross Streets: | Bathurst and Deloraine |
| Level/Floor | Room | Length(ft) | Width(ft) | Descriptions | |
| Room 1 | Flat | Kitchen | 22.73 | 10.73 | Centre Island, Open Concept, Overlooks Living |
| Room 2 | Flat | Living Ro | 22.73 | 10.73 | Laminate, Overlooks Dining, Open Concept |
| Room 3 | Flat | Dining Ro | 22.73 | 10.73 | Laminate, Overlooks Living, Open Concept |
| Room 4 | Flat | Bedroom | 16.07 | 11.15 | Laminate, Walk-In Closet(s), 3 Pc Ensuite |
| Room 5 | Flat | Bedroom 2 | 9.97 | 9.48 | Laminate, Closet, 4 Pc Bath |
| Washroom Type | No. of Pieces | Level |
| Washroom Type 1 | 4 | |
| Washroom Type 2 | 3 | |
| Washroom Type 3 | 0 | |
| Washroom Type 4 | 0 | |
| Washroom Type 5 | 0 |
| Total Area: | 0.00 |
| Washrooms: | 2 |
| Although the information displayed is believed to be accurate, no warranties or representations are made of any kind. |
| CHESTNUT PARK REAL ESTATE LIMITED |
- Listing -1 of 0
|
|

Hossein Vanishoja
Broker, ABR, SRS, P.Eng
Dir:
416-300-8000
Bus:
888-884-0105
Fax:
888-884-0106
| Book Showing | Email a Friend |
Jump To:
At a Glance:
| Type: | Com - Other |
| Area: | Toronto |
| Municipality: | Toronto C04 |
| Neighbourhood: | Bedford Park-Nortown |
| Style: | Apartment |
| Lot Size: | x 0.00() |
| Approximate Age: | |
| Tax: | $0 |
| Maintenance Fee: | $0 |
| Beds: | 2 |
| Baths: | 2 |
| Garage: | 0 |
| Fireplace: | N |
| Air Conditioning: | |
| Pool: |
Locatin Map:

Listing added to your favorite list
Looking for resale homes?

By agreeing to Terms of Use, you will have ability to search up to 299342 listings and access to richer information than found on REALTOR.ca through my website.


