$1,599,000
Available - For Sale
Listing ID: S12097588
16 Thicketwood Plac , Ramara, L0K 1B0, Simcoe
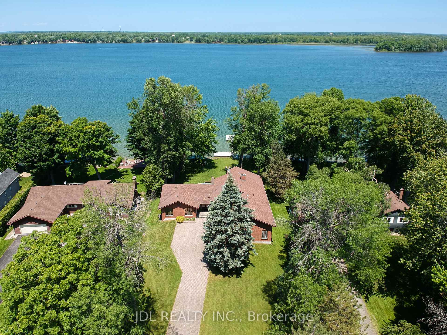
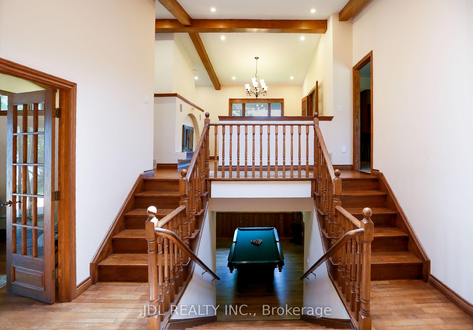

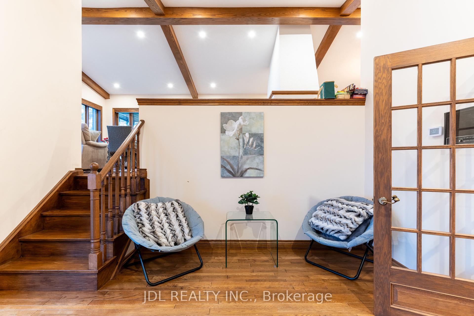
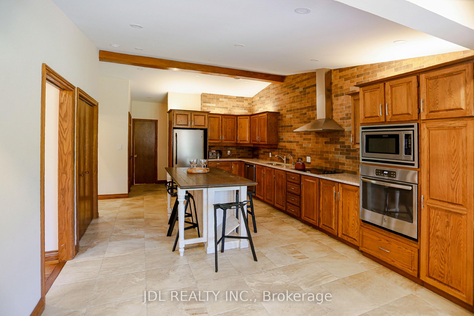

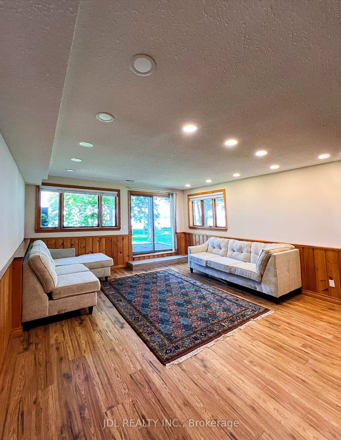
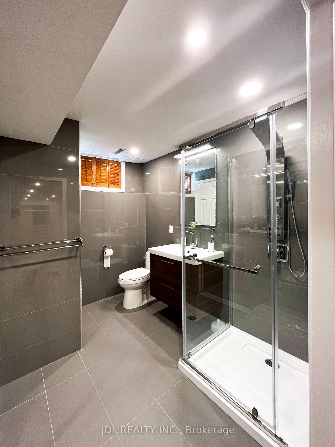

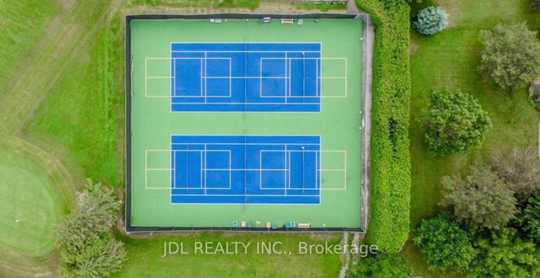

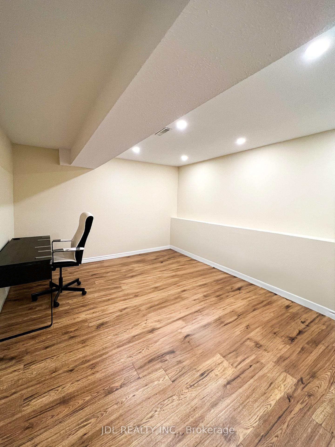


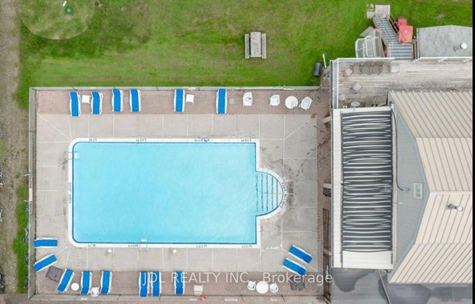
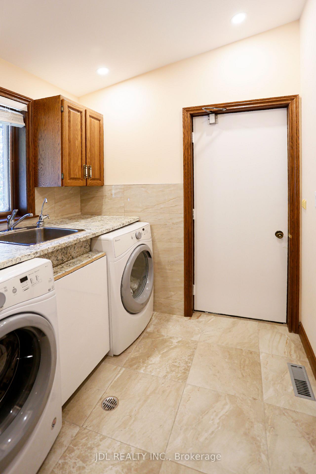

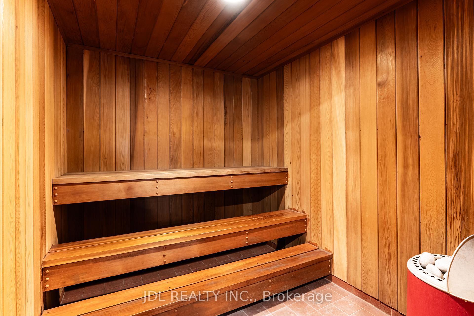

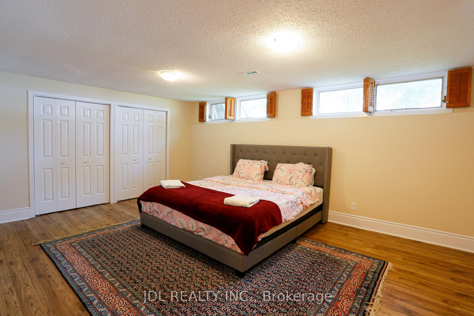
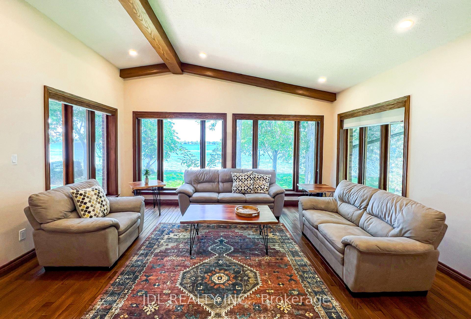
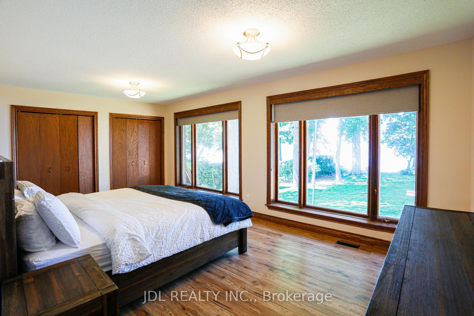
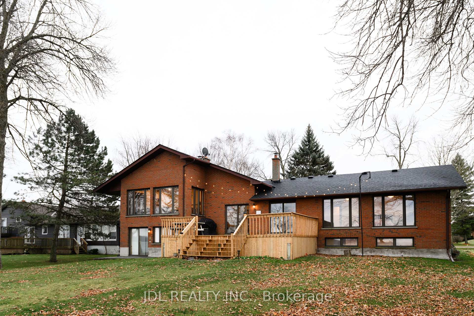



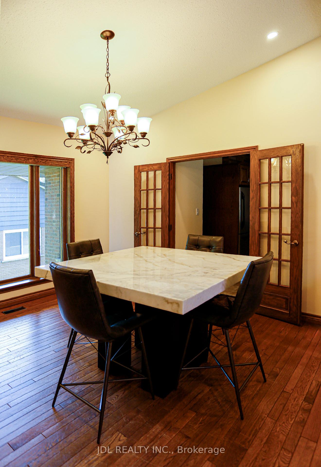
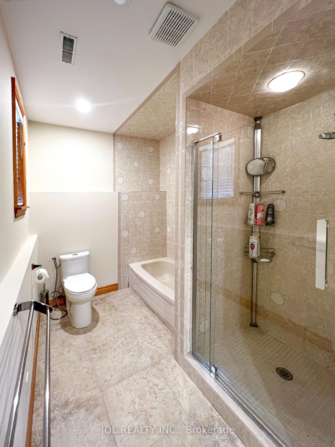
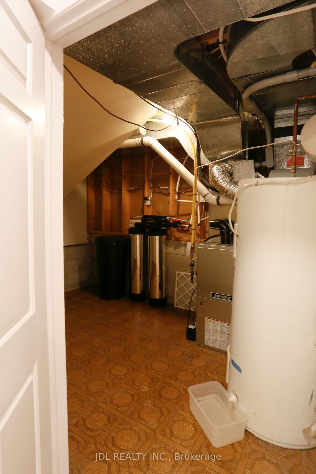

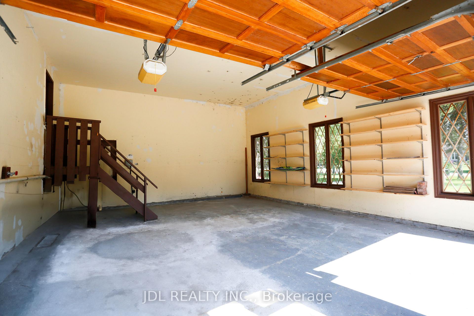
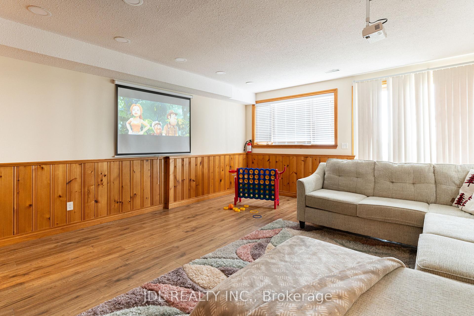
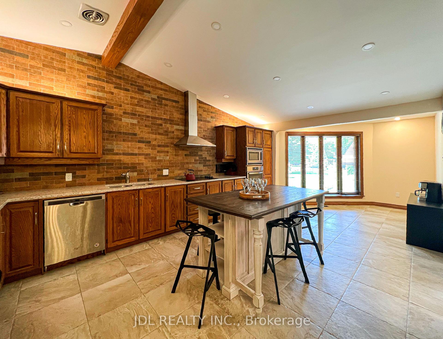

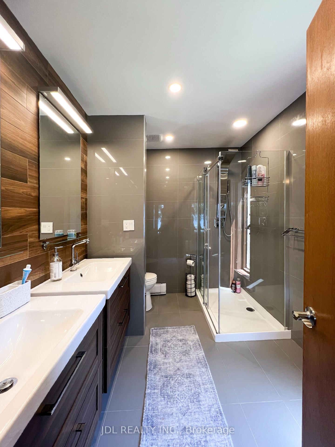



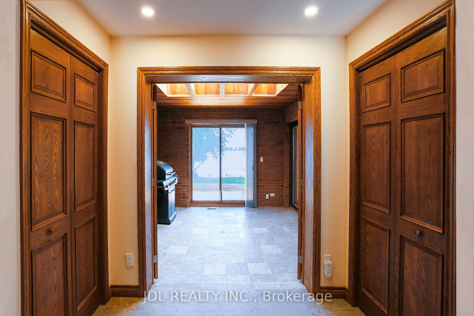









































| Spectacular waterfront 4-Season home with great potential for 6-Figure Income on the lake Simcoe with just over 1/2 acre land, 5000+ sqft flr area (First flr area & bsmt finished area) & almost 100 ft water frontage. This architectural custom design w high ceilings, large windows overlooking the lake & one of the largest Bungalows in the prestigious bayshore village. This beautiful 6-Bedroom home brings you luxury living in a cottage country W/Municipal water & sewer, In a family friendly neighbourhood. Enough for family and friends large entertainment area including a two way fireplace. 2 attached garages to store boat & snowmobile. Enjoy gorgeous view of sunset from huge aluminum dock, swim in the clear and calm water, kayak or take a boat to ride right of your dock! The seller is a member in good standing with the bayshore village association. The membership fee is approx $900/Yr this gives you access to: Pool/Tennis/Golf&Etc. New roof and Skylights instullation in September 2023, and new hot tub instullation in 2024. Home is connected to high speed internet (Fiber Cable).The owner has a valid short term rental permit. |
| Price | $1,599,000 |
| Taxes: | $8132.55 |
| Occupancy: | Owner |
| Address: | 16 Thicketwood Plac , Ramara, L0K 1B0, Simcoe |
| Acreage: | .50-1.99 |
| Directions/Cross Streets: | Hwy 12 to Muley Pt/ Hwy 20 |
| Rooms: | 15 |
| Bedrooms: | 4 |
| Bedrooms +: | 2 |
| Family Room: | T |
| Basement: | Finished wit |
| Level/Floor | Room | Length(ft) | Width(ft) | Descriptions | |
| Room 1 | Main | Kitchen | 26.27 | 12.56 | Eat-in Kitchen, Pantry |
| Room 2 | Main | Dining Ro | 13.22 | 11.41 | 2 Way Fireplace, Window Floor to Ceil |
| Room 3 | Main | Living Ro | 16.92 | 17.65 | 2 Way Fireplace, Window Floor to Ceil, Overlook Water |
| Room 4 | Main | Den | 11.81 | 13.45 | W/O To Deck, Overlook Water |
| Room 5 | Main | Foyer | 13.64 | 6.82 | W/O To Deck, Overlook Water |
| Room 6 | Main | Primary B | 19.02 | 14.43 | Window Floor to Ceil, Overlook Water, 4 Pc Ensuite |
| Room 7 | Main | Bedroom 2 | 10.46 | 13.94 | Overlooks Frontyard |
| Room 8 | Main | Bedroom 3 | 10.46 | 10.04 | Overlooks Frontyard |
| Room 9 | Lower | Bedroom 4 | 18.27 | 13.35 | Sauna, 4 Pc Bath |
| Room 10 | Lower | Family Ro | 16.3 | 17.91 | 2 Way Fireplace, W/O To Yard, Overlook Water |
| Room 11 | Basement | Bedroom 5 | 18.93 | 10.27 | 3 Pc Bath, His and Hers Closets |
| Room 12 | Basement | Bedroom | 18.6 | 12.79 | His and Hers Closets |
| Washroom Type | No. of Pieces | Level |
| Washroom Type 1 | 4 | Main |
| Washroom Type 2 | 2 | Main |
| Washroom Type 3 | 3 | Basement |
| Washroom Type 4 | 4 | Lower |
| Washroom Type 5 | 0 |
| Total Area: | 0.00 |
| Approximatly Age: | 31-50 |
| Property Type: | Detached |
| Style: | Sidesplit 3 |
| Exterior: | Brick |
| Garage Type: | Attached |
| (Parking/)Drive: | Private |
| Drive Parking Spaces: | 10 |
| Park #1 | |
| Parking Type: | Private |
| Park #2 | |
| Parking Type: | Private |
| Pool: | None |
| Approximatly Age: | 31-50 |
| Approximatly Square Footage: | 2500-3000 |
| Property Features: | Lake Access, Lake Backlot |
| CAC Included: | N |
| Water Included: | N |
| Cabel TV Included: | N |
| Common Elements Included: | N |
| Heat Included: | N |
| Parking Included: | N |
| Condo Tax Included: | N |
| Building Insurance Included: | N |
| Fireplace/Stove: | Y |
| Heat Type: | Forced Air |
| Central Air Conditioning: | Central Air |
| Central Vac: | Y |
| Laundry Level: | Syste |
| Ensuite Laundry: | F |
| Elevator Lift: | False |
| Sewers: | Sewer |
| Utilities-Cable: | Y |
| Utilities-Hydro: | Y |
$
%
Years
This calculator is for demonstration purposes only. Always consult a professional
financial advisor before making personal financial decisions.
| Although the information displayed is believed to be accurate, no warranties or representations are made of any kind. |
| JDL REALTY INC. |
- Listing -1 of 0
|
|

Hossein Vanishoja
Broker, ABR, SRS, P.Eng
Dir:
416-300-8000
Bus:
888-884-0105
Fax:
888-884-0106
| Book Showing | Email a Friend |
Jump To:
At a Glance:
| Type: | Freehold - Detached |
| Area: | Simcoe |
| Municipality: | Ramara |
| Neighbourhood: | Rural Ramara |
| Style: | Sidesplit 3 |
| Lot Size: | x 288.57(Feet) |
| Approximate Age: | 31-50 |
| Tax: | $8,132.55 |
| Maintenance Fee: | $0 |
| Beds: | 4+2 |
| Baths: | 5 |
| Garage: | 0 |
| Fireplace: | Y |
| Air Conditioning: | |
| Pool: | None |
Locatin Map:
Payment Calculator:

Listing added to your favorite list
Looking for resale homes?

By agreeing to Terms of Use, you will have ability to search up to 299342 listings and access to richer information than found on REALTOR.ca through my website.


