$4,900
Available - For Rent
Listing ID: C12156078
770 Bay Stre , Toronto, M5G 0A6, Toronto
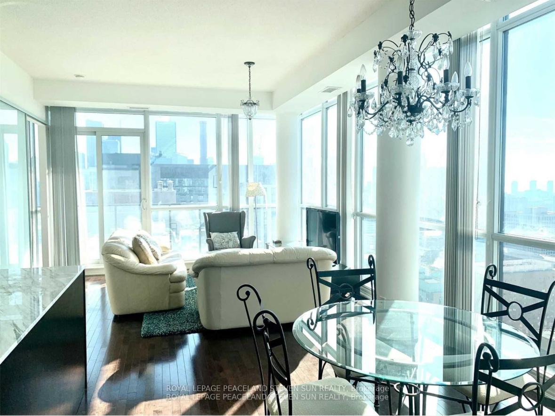

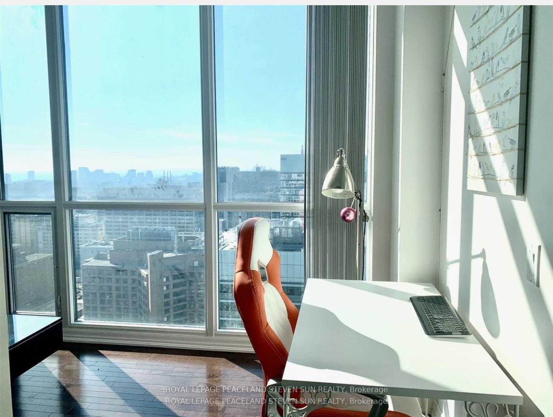
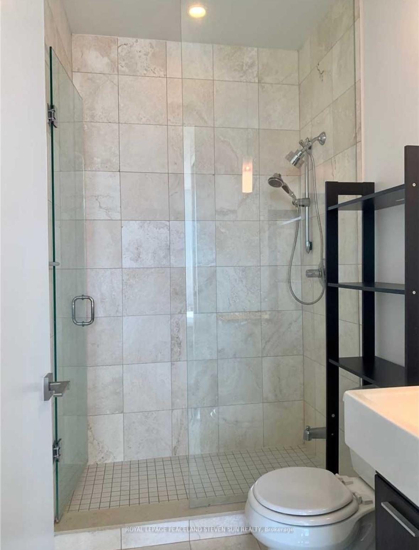
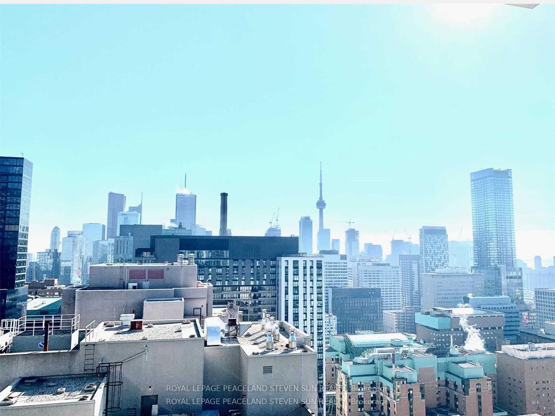
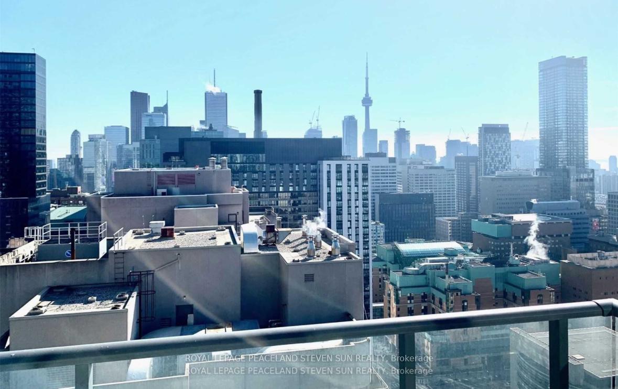
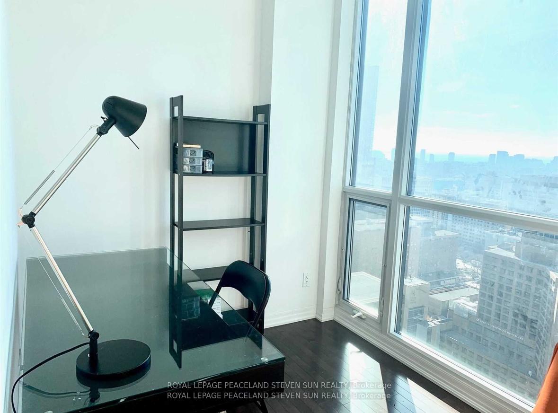
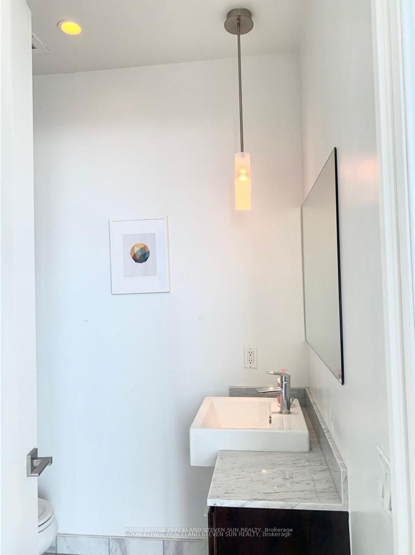
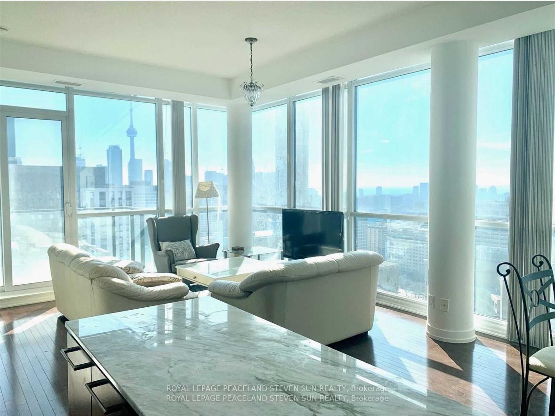
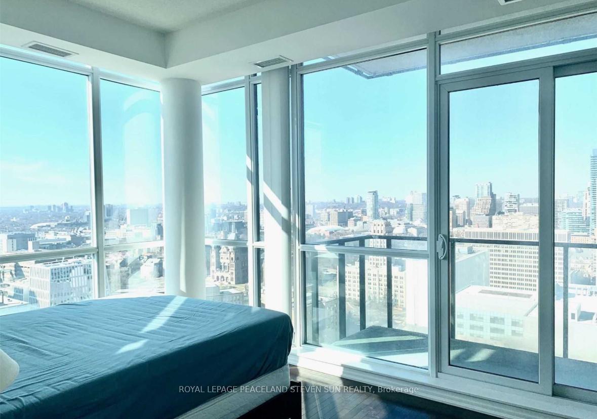
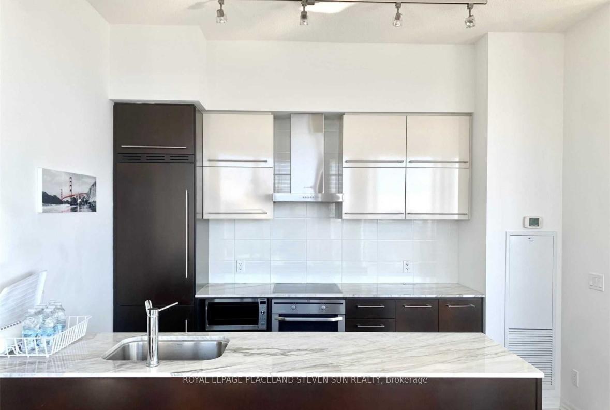
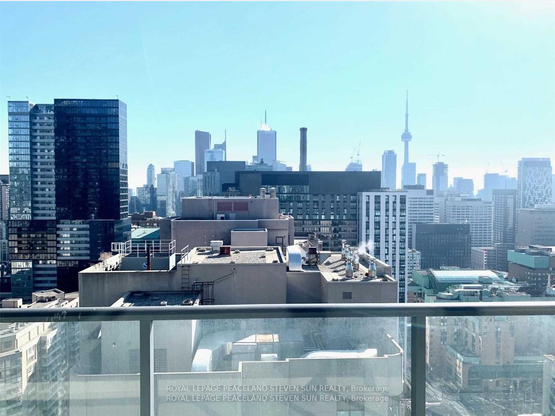
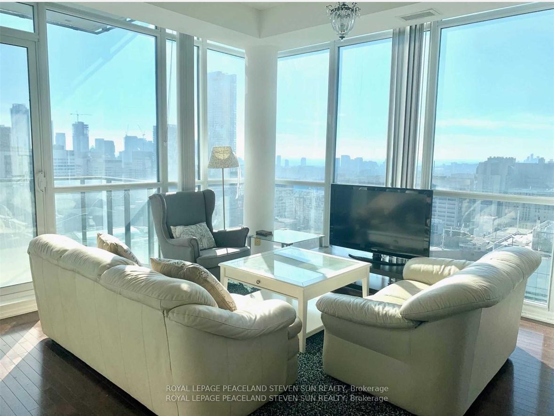
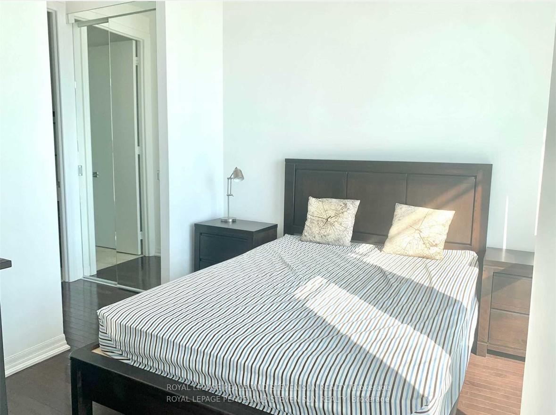

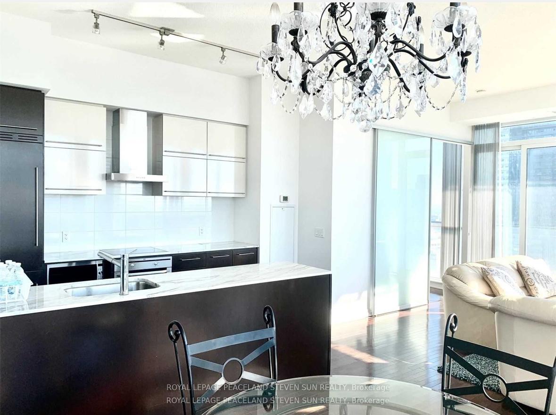
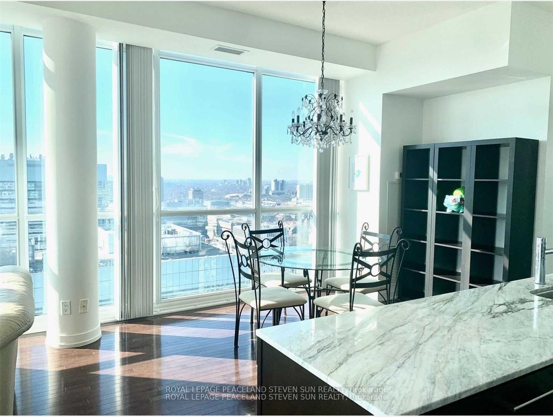



















| Absolutely Stuning & Highly Upgraded Half-Floor Luxury Penthouse With Unobstructed S,W,N Views Of Downtown Skyline, Lake And Beautiful Sunsets. 2Bdr+Den(Can Be Used As Bdr)1177Sqft + 2 Huge Balconies(210Sqft)W/O From Living And Both Bdrm. Soaring 10-11'Ceiling, Hw Flr Throughout, Gourmet Kitchen W/Upscale European SS Appls And Marble Cntr. Two Spacious Private Ensuites W/ Marble Flooring/Walls. Amenities: Indoor Pool/Spa,Gym,Theater, Visitor Pking,24Hr Cncge. |
| Price | $4,900 |
| Taxes: | $0.00 |
| Occupancy: | Vacant |
| Address: | 770 Bay Stre , Toronto, M5G 0A6, Toronto |
| Postal Code: | M5G 0A6 |
| Province/State: | Toronto |
| Directions/Cross Streets: | Bay/College |
| Level/Floor | Room | Length(ft) | Width(ft) | Descriptions | |
| Room 1 | Main | Living Ro | 13.78 | 13.12 | Hardwood Floor, Open Concept, W/O To Balcony |
| Room 2 | Main | Dining Ro | 12.79 | 10.5 | Hardwood Floor, Open Concept, West View |
| Room 3 | Main | Kitchen | 9.84 | 6.56 | Hardwood Floor, Stainless Steel Appl, Marble Counter |
| Room 4 | Main | Primary B | 13.78 | 10.82 | Hardwood Floor, 4 Pc Ensuite, W/O To Balcony |
| Room 5 | Main | Bedroom 2 | 10.5 | 9.84 | Hardwood Floor, 3 Pc Ensuite, Closet |
| Room 6 | Main | Den | 10.17 | 9.18 | Hardwood Floor, Separate Room, West View |
| Washroom Type | No. of Pieces | Level |
| Washroom Type 1 | 2 | Main |
| Washroom Type 2 | 3 | Main |
| Washroom Type 3 | 4 | Main |
| Washroom Type 4 | 0 | |
| Washroom Type 5 | 0 |
| Total Area: | 0.00 |
| Washrooms: | 3 |
| Heat Type: | Forced Air |
| Central Air Conditioning: | Central Air |
| Although the information displayed is believed to be accurate, no warranties or representations are made of any kind. |
| ROYAL LEPAGE PEACELAND STEVEN SUN REALTY |
- Listing -1 of 0
|
|

Hossein Vanishoja
Broker, ABR, SRS, P.Eng
Dir:
416-300-8000
Bus:
888-884-0105
Fax:
888-884-0106
| Book Showing | Email a Friend |
Jump To:
At a Glance:
| Type: | Com - Condo Apartment |
| Area: | Toronto |
| Municipality: | Toronto C01 |
| Neighbourhood: | Bay Street Corridor |
| Style: | Apartment |
| Lot Size: | x 0.00() |
| Approximate Age: | |
| Tax: | $0 |
| Maintenance Fee: | $0 |
| Beds: | 2+1 |
| Baths: | 3 |
| Garage: | 0 |
| Fireplace: | N |
| Air Conditioning: | |
| Pool: |
Locatin Map:

Listing added to your favorite list
Looking for resale homes?

By agreeing to Terms of Use, you will have ability to search up to 319440 listings and access to richer information than found on REALTOR.ca through my website.


