$2,450,000
Available - For Sale
Listing ID: N9505595
71 Glacier Crt , Vaughan, L6A 2V3, Ontario
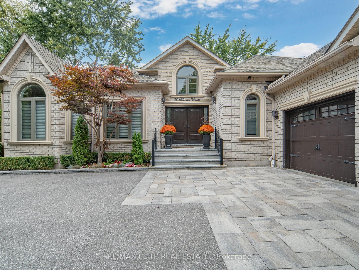
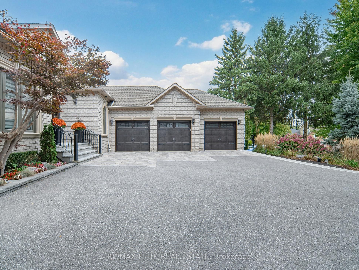

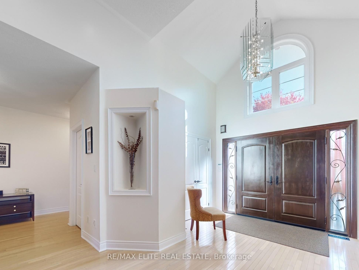
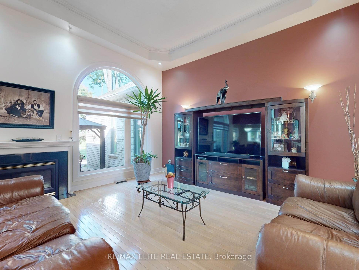
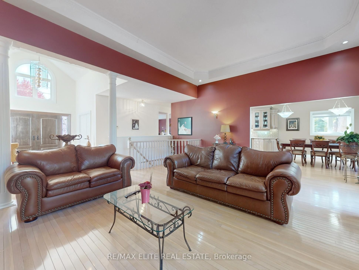
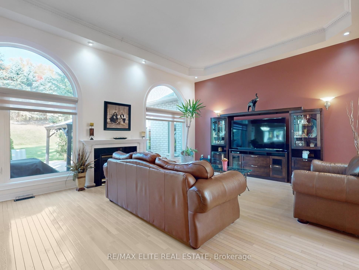
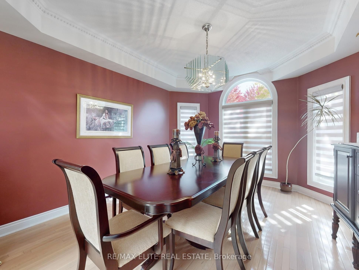
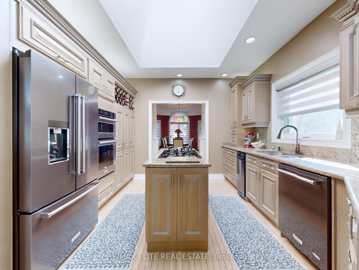
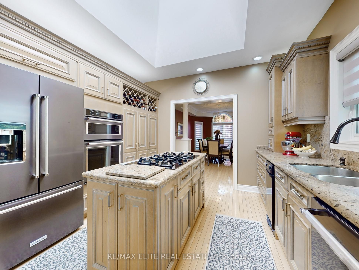
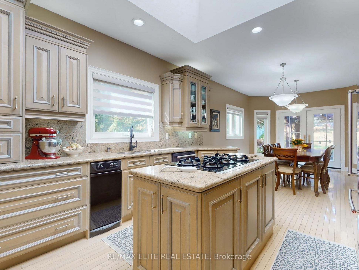
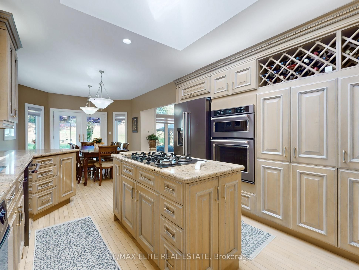
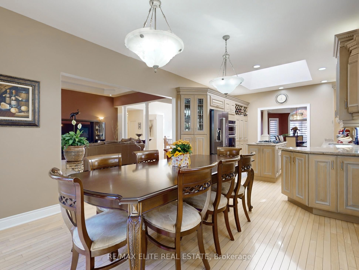
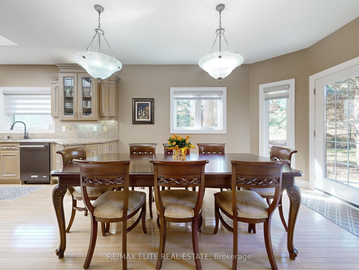
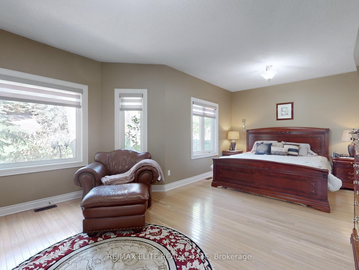
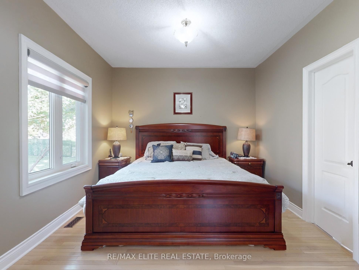
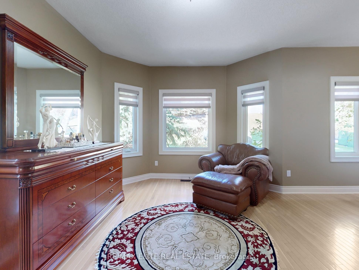
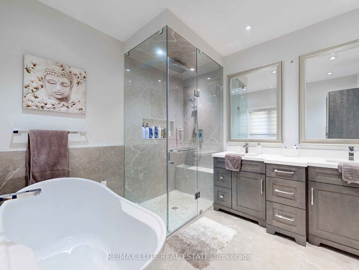
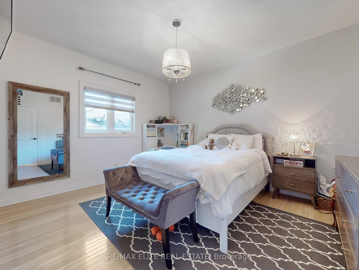
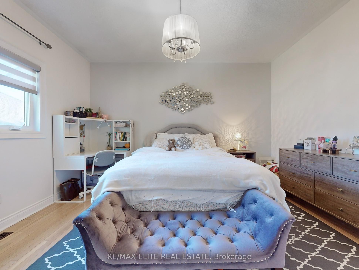
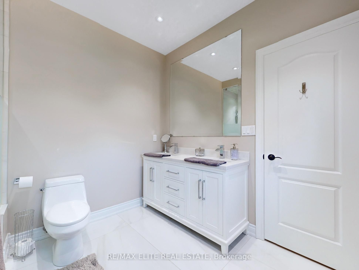

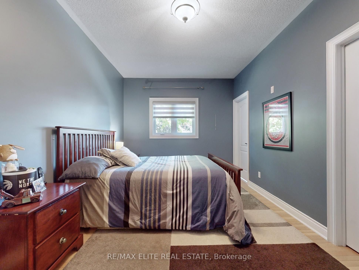
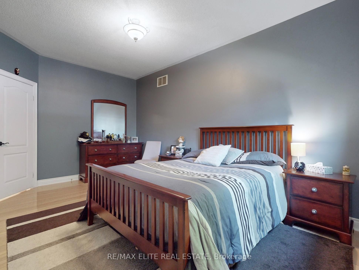
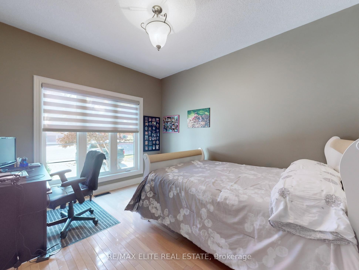

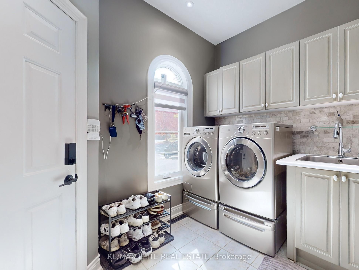
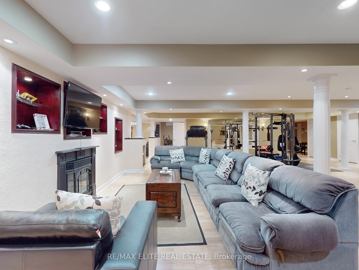
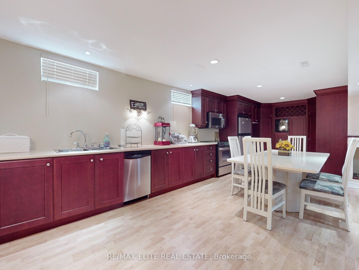
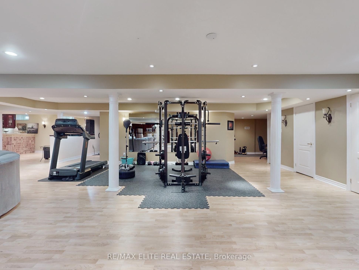
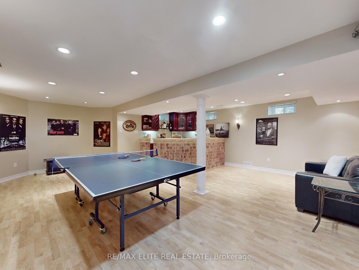
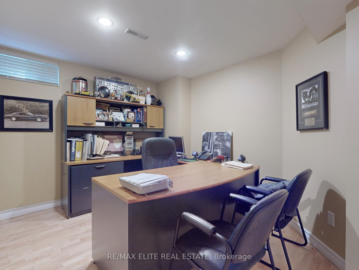
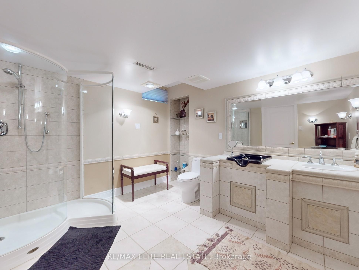
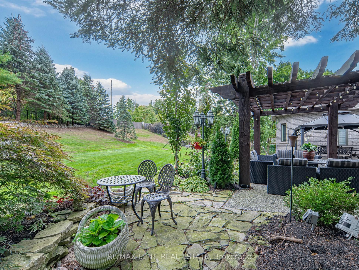
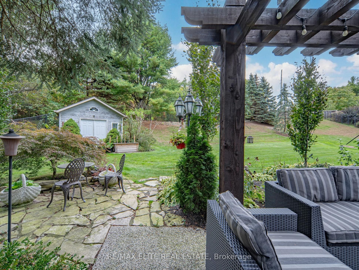
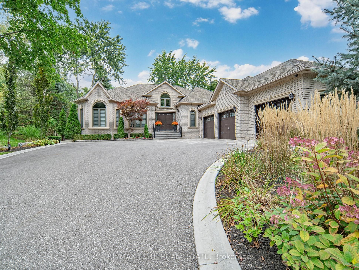
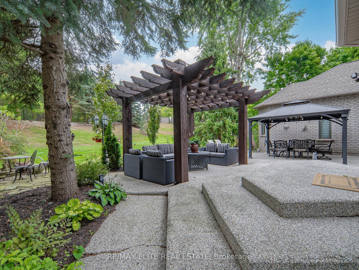
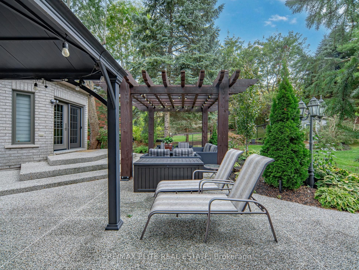
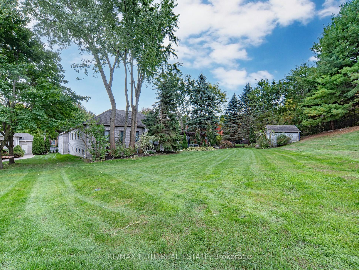
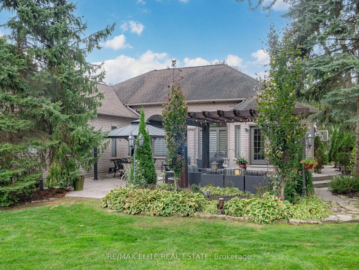








































| Welcome to this exquisite executive bungalow, located in the highly sought-after Maple Lowlands. This stunning home sits on a massive 89.65 x 267 ft lot, offering nearly half an acre of land on a peaceful cul-de-sac. Step inside to discover a designer kitchen, complete with a skylight and built-in KitchenAid appliances, perfect for culinary enthusiasts. The interior boasts luxurious finishes, including gleaming hardwood floors, elegant marble, and granite accents throughout. The spacious great room features a cozy fireplace, ideal for relaxation and entertaining. The beautifully finished basement, with its own separate entrance, offers additional living space or potential for an in-law suite. The home also includes a 3-car heated garage, perfect for car enthusiasts, and a recently updated driveway. This property is meticulously maintained, with many recent upgrades: Windows (2 years), New front and side doors, New washrooms, New Leaf Gutter Protection, and a new HVAC system. The backyard is a private oasis, featuring a 10x10 shed, gazebo, and beautifully landscaped grounds. Dont miss the virtual tour of this exceptional property! |
| Extras: All the Light Fixtures, Pot Lights, Window Blinds, Central Air Conditioning, Sprinkler. Seller is willing to rent back. |
| Price | $2,450,000 |
| Taxes: | $10171.00 |
| DOM | 60 |
| Occupancy by: | Owner |
| Address: | 71 Glacier Crt , Vaughan, L6A 2V3, Ontario |
| Lot Size: | 89.65 x 267.00 (Feet) |
| Directions/Cross Streets: | Dufferin/Kirby |
| Rooms: | 8 |
| Bedrooms: | 3 |
| Bedrooms +: | |
| Kitchens: | 1 |
| Kitchens +: | 1 |
| Family Room: | Y |
| Basement: | Finished, Sep Entrance |
| Property Type: | Detached |
| Style: | Bungalow |
| Exterior: | Brick |
| Garage Type: | Attached |
| (Parking/)Drive: | Pvt Double |
| Drive Parking Spaces: | 7 |
| Pool: | None |
| Fireplace/Stove: | Y |
| Heat Source: | Gas |
| Heat Type: | Forced Air |
| Central Air Conditioning: | Central Air |
| Laundry Level: | Main |
| Sewers: | Sewers |
| Water: | Municipal |
$
%
Years
This calculator is for demonstration purposes only. Always consult a professional
financial advisor before making personal financial decisions.
| Although the information displayed is believed to be accurate, no warranties or representations are made of any kind. |
| RE/MAX ELITE REAL ESTATE |
- Listing -1 of 0
|
|

Hossein Vanishoja
Broker, ABR, SRS, P.Eng
Dir:
416-300-8000
Bus:
888-884-0105
Fax:
888-884-0106
| Virtual Tour | Book Showing | Email a Friend |
Jump To:
At a Glance:
| Type: | Freehold - Detached |
| Area: | York |
| Municipality: | Vaughan |
| Neighbourhood: | Rural Vaughan |
| Style: | Bungalow |
| Lot Size: | 89.65 x 267.00(Feet) |
| Approximate Age: | |
| Tax: | $10,171 |
| Maintenance Fee: | $0 |
| Beds: | 3 |
| Baths: | 4 |
| Garage: | 0 |
| Fireplace: | Y |
| Air Conditioning: | |
| Pool: | None |
Locatin Map:
Payment Calculator:

Listing added to your favorite list
Looking for resale homes?

By agreeing to Terms of Use, you will have ability to search up to 247103 listings and access to richer information than found on REALTOR.ca through my website.


